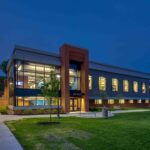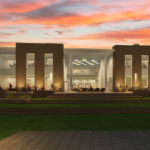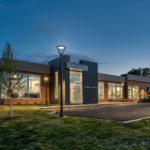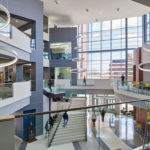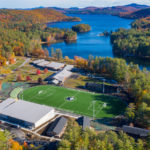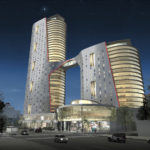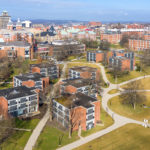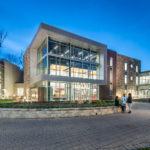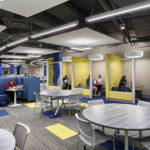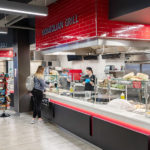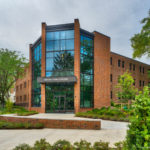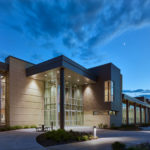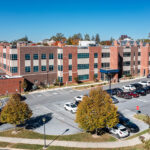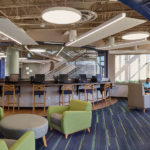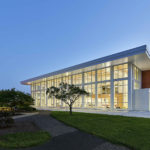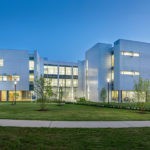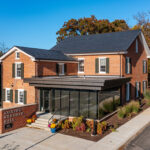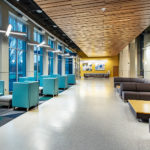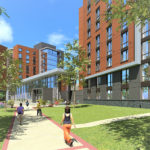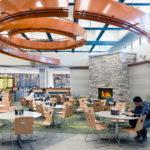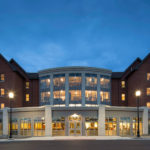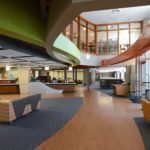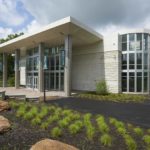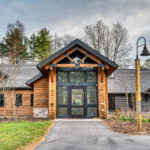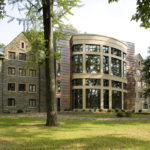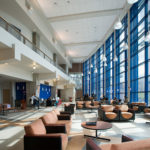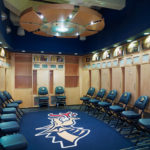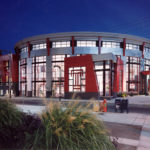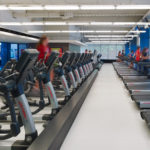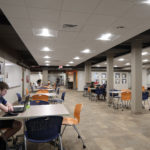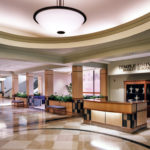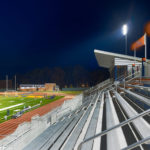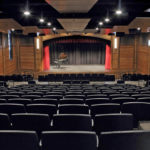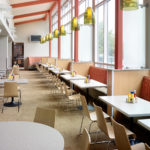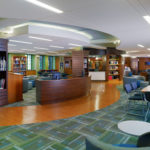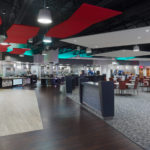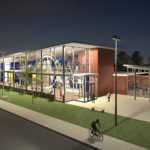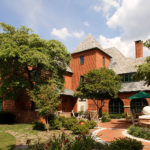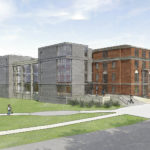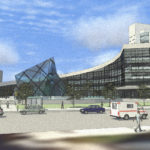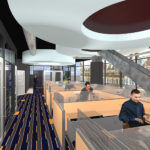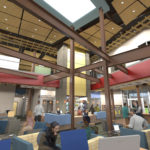Washington & Jefferson College’s Presidents Row student housing complex underwent interior and exterior renovations, including open and collaborative living space on the first floors, central heat and air conditioning, and new, ADA-accessible rooms. The College also wanted to add more green space in the complex to allow for walkways and outdoor activity areas. Three of the 9 buildings were completed during the summer of 2019, with six others scheduled over the next few years.
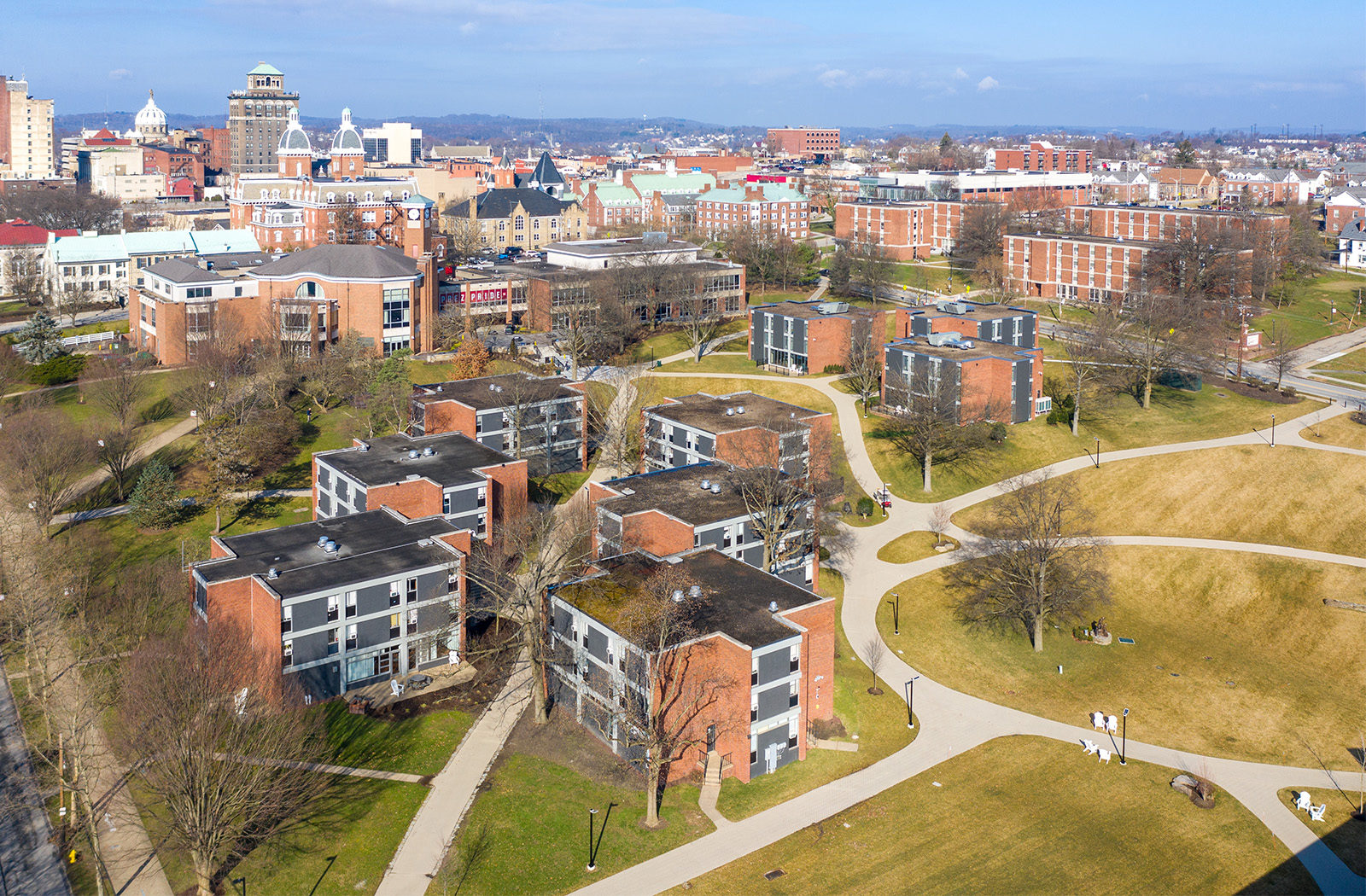
Washington & Jefferson College, President’s Row Washington, PA
- Client:Washington & Jefferson College
- Size:9,000sf per building / 27,000 sf total
- Total Cost:$4.9 Million
- Completion Date:Phase 1 September 2019
Washington & Jefferson College’s Presidents Row student housing complex underwent interior and exterior renovations, including open and collaborative living space on the first floors, central heat and air conditioning, and new, ADA-accessible rooms. The College also wanted to add more green space in the complex to allow for walkways and outdoor activity areas. Three of the 9 buildings were completed during the summer of 2019, with six others scheduled over the next few years.
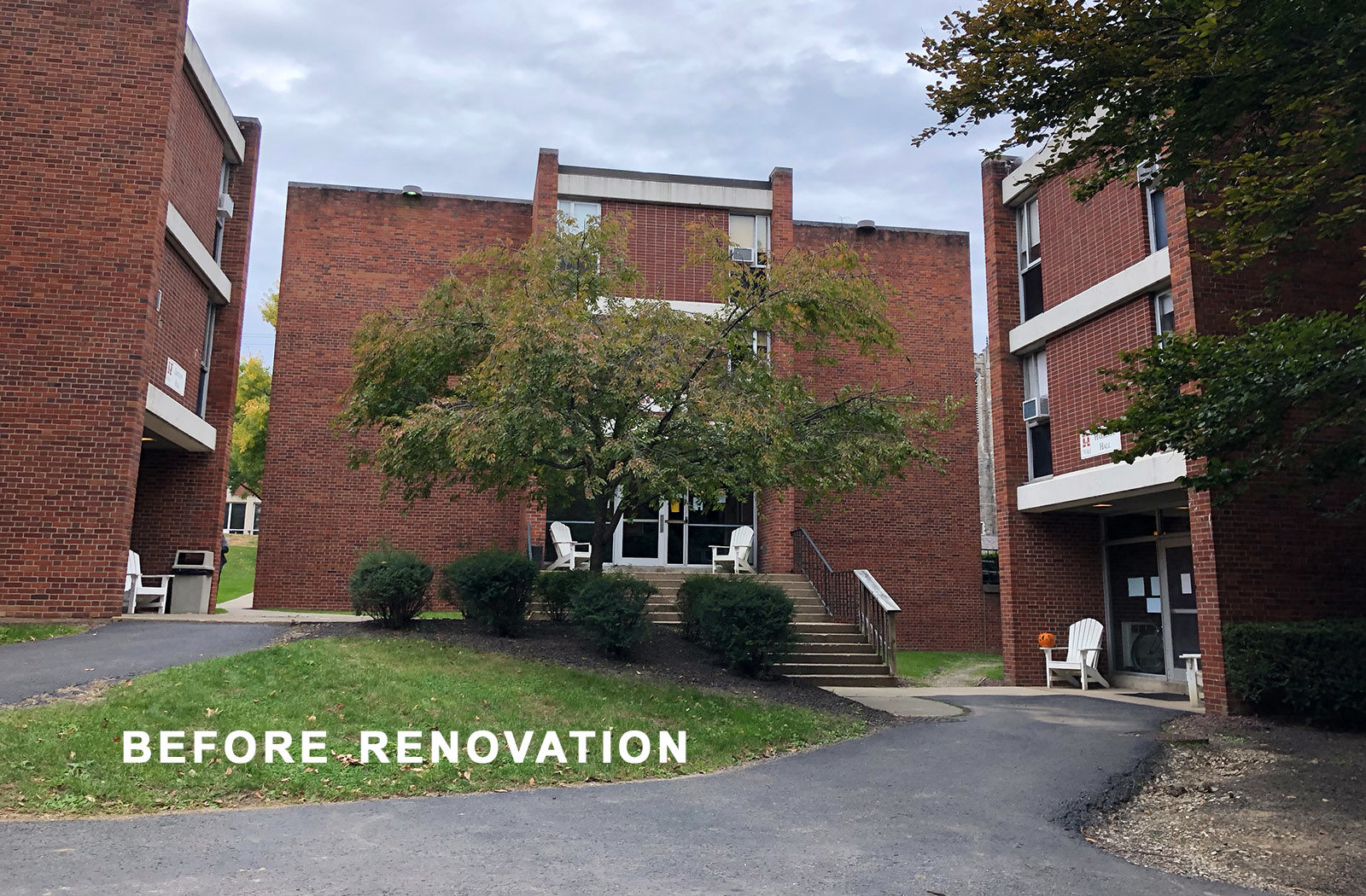
Washington & Jefferson College, President’s Row Washington, PA
- Client:Washington & Jefferson College
- Size:9,000sf per building / 27,000 sf total
- Total Cost:$4.9 Million
- Completion Date:Phase 1 September 2019
Washington & Jefferson College’s Presidents Row student housing complex underwent interior and exterior renovations, including open and collaborative living space on the first floors, central heat and air conditioning, and new, ADA-accessible rooms. The College also wanted to add more green space in the complex to allow for walkways and outdoor activity areas. Three of the 9 buildings were completed during the summer of 2019, with six others scheduled over the next few years.
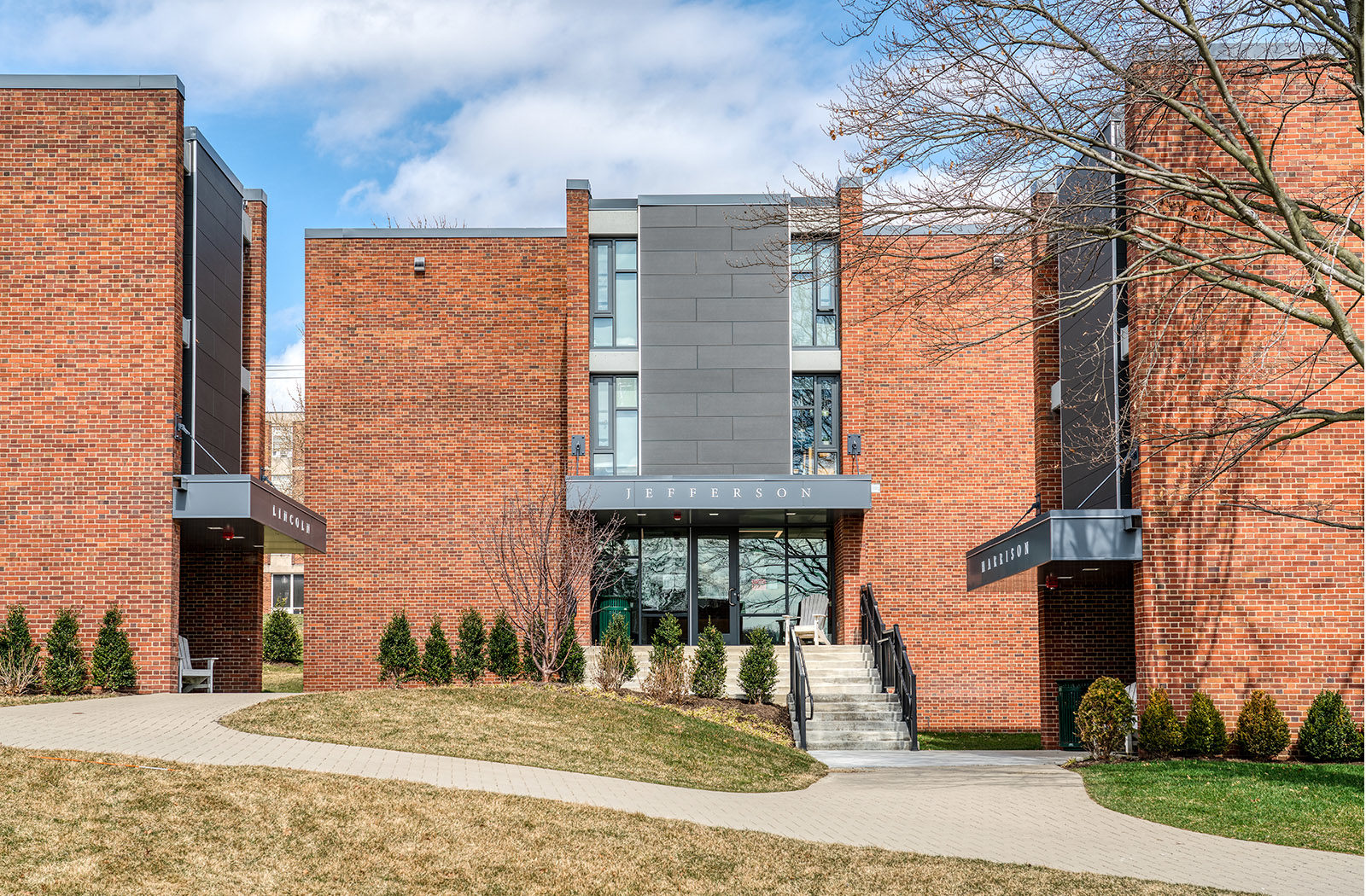
Washington & Jefferson College, President’s Row Washington, PA
- Client:Washington & Jefferson College
- Size:9,000sf per building / 27,000 sf total
- Total Cost:$4.9 Million
- Completion Date:Phase 1 September 2019
Washington & Jefferson College’s Presidents Row student housing complex underwent interior and exterior renovations, including open and collaborative living space on the first floors, central heat and air conditioning, and new, ADA-accessible rooms. The College also wanted to add more green space in the complex to allow for walkways and outdoor activity areas. Three of the 9 buildings were completed during the summer of 2019, with six others scheduled over the next few years.
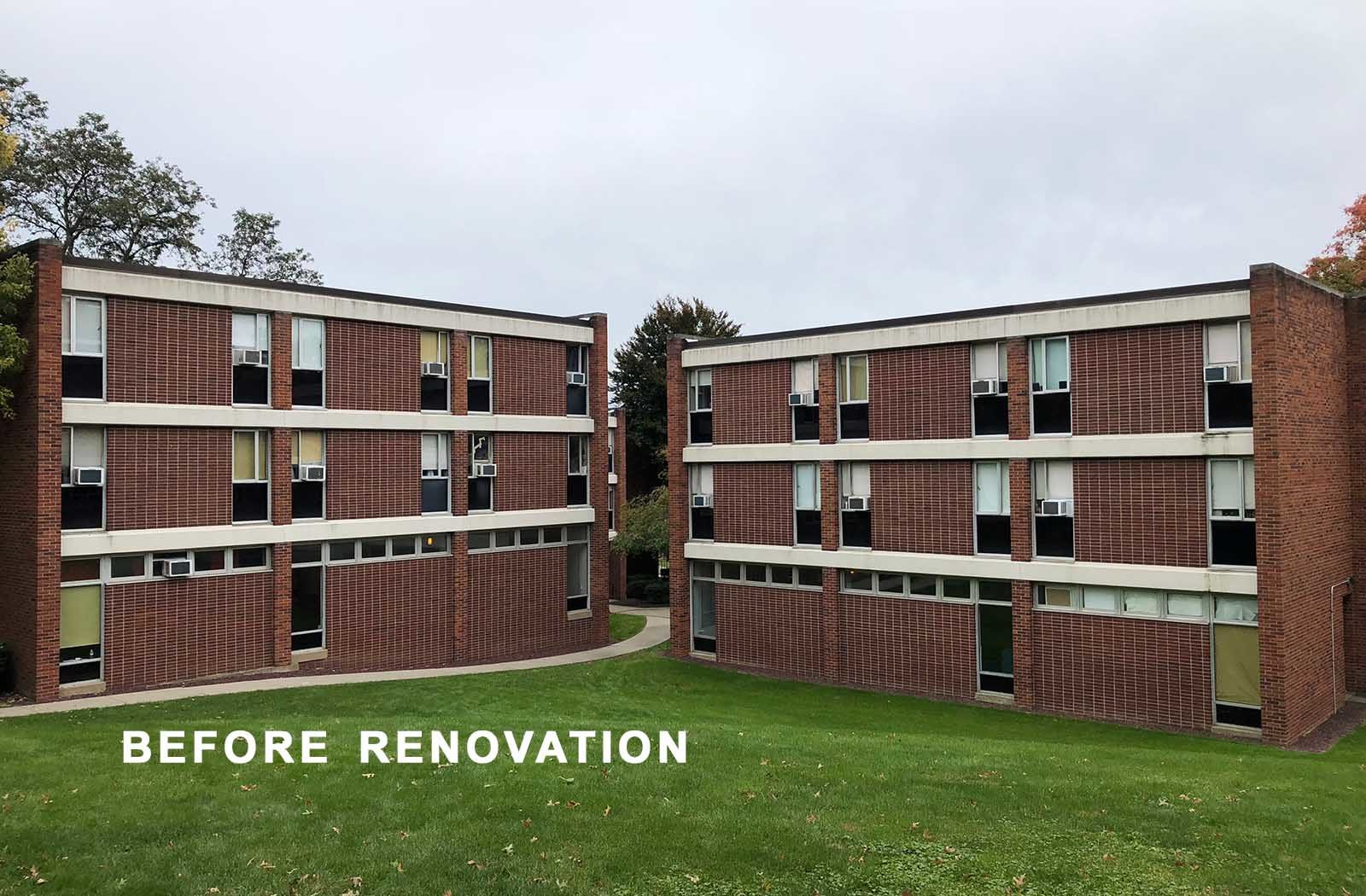
Washington & Jefferson College, President’s Row Washington, PA
- Client:Washington & Jefferson College
- Size:9,000sf per building / 27,000 sf total
- Total Cost:$4.9 Million
- Completion Date:Phase 1 September 2019
Washington & Jefferson College’s Presidents Row student housing complex underwent interior and exterior renovations, including open and collaborative living space on the first floors, central heat and air conditioning, and new, ADA-accessible rooms. The College also wanted to add more green space in the complex to allow for walkways and outdoor activity areas. Three of the 9 buildings were completed during the summer of 2019, with six others scheduled over the next few years.
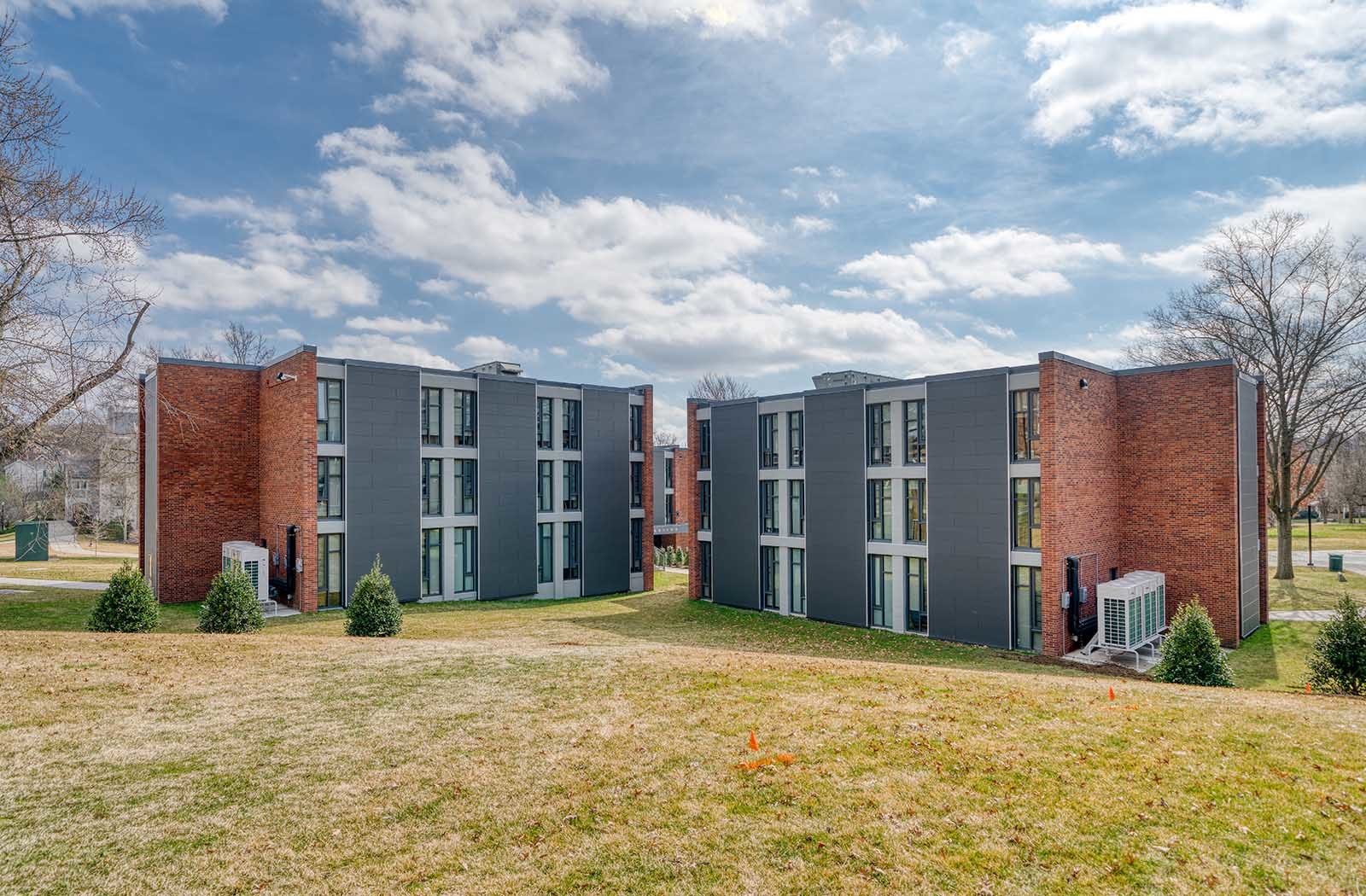
Washington & Jefferson College, President’s Row Washington, PA
- Client:Washington & Jefferson College
- Size:9,000sf per building / 27,000 sf total
- Total Cost:$4.9 Million
- Completion Date:Phase 1 September 2019
Washington & Jefferson College’s Presidents Row student housing complex underwent interior and exterior renovations, including open and collaborative living space on the first floors, central heat and air conditioning, and new, ADA-accessible rooms. The College also wanted to add more green space in the complex to allow for walkways and outdoor activity areas. Three of the 9 buildings were completed during the summer of 2019, with six others scheduled over the next few years.
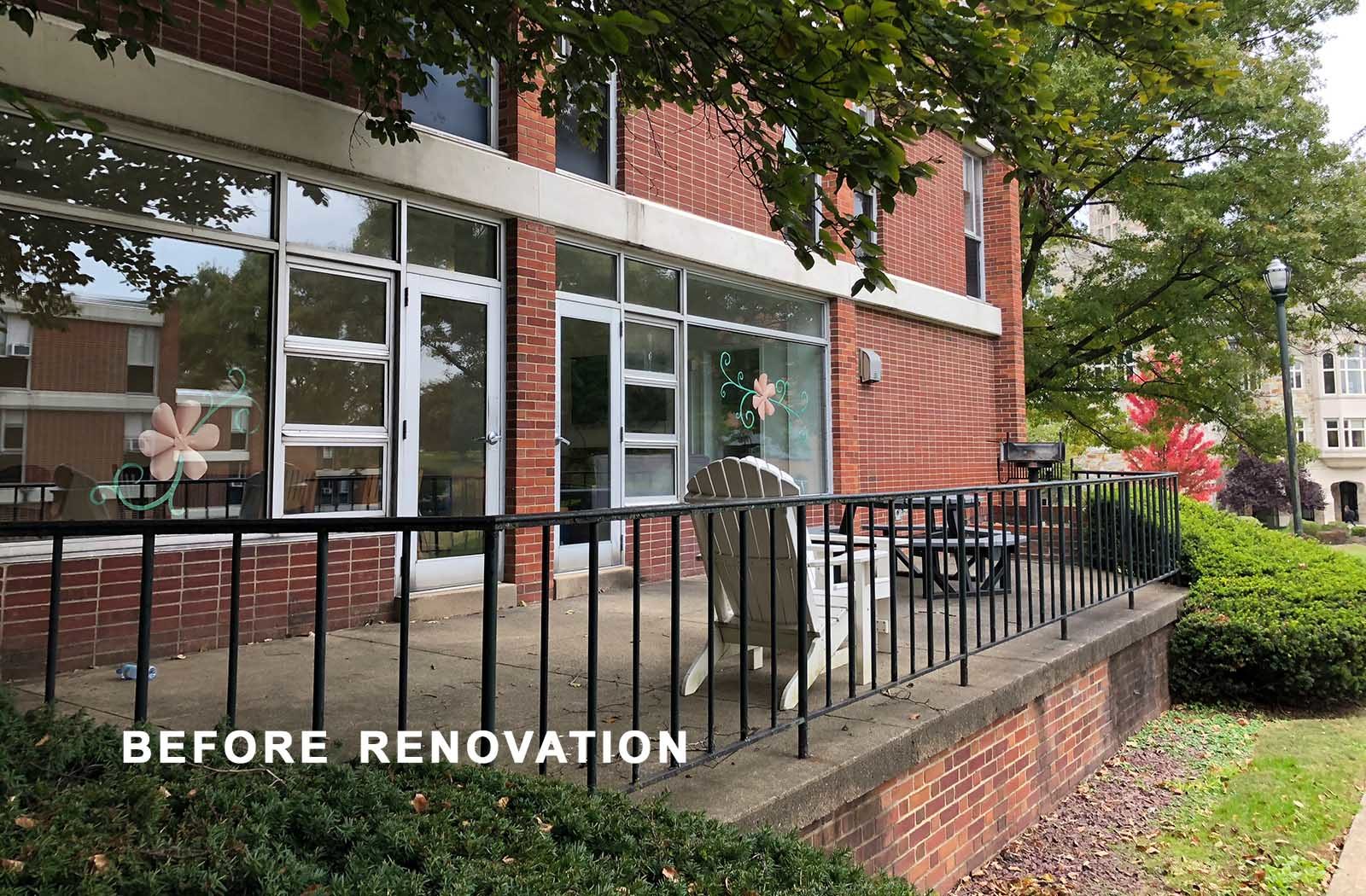
Washington & Jefferson College, President’s Row Washington, PA
- Client:Washington & Jefferson College
- Size:9,000sf per building / 27,000 sf total
- Total Cost:$4.9 Million
- Completion Date:Phase 1 September 2019
Washington & Jefferson College’s Presidents Row student housing complex underwent interior and exterior renovations, including open and collaborative living space on the first floors, central heat and air conditioning, and new, ADA-accessible rooms. The College also wanted to add more green space in the complex to allow for walkways and outdoor activity areas. Three of the 9 buildings were completed during the summer of 2019, with six others scheduled over the next few years.
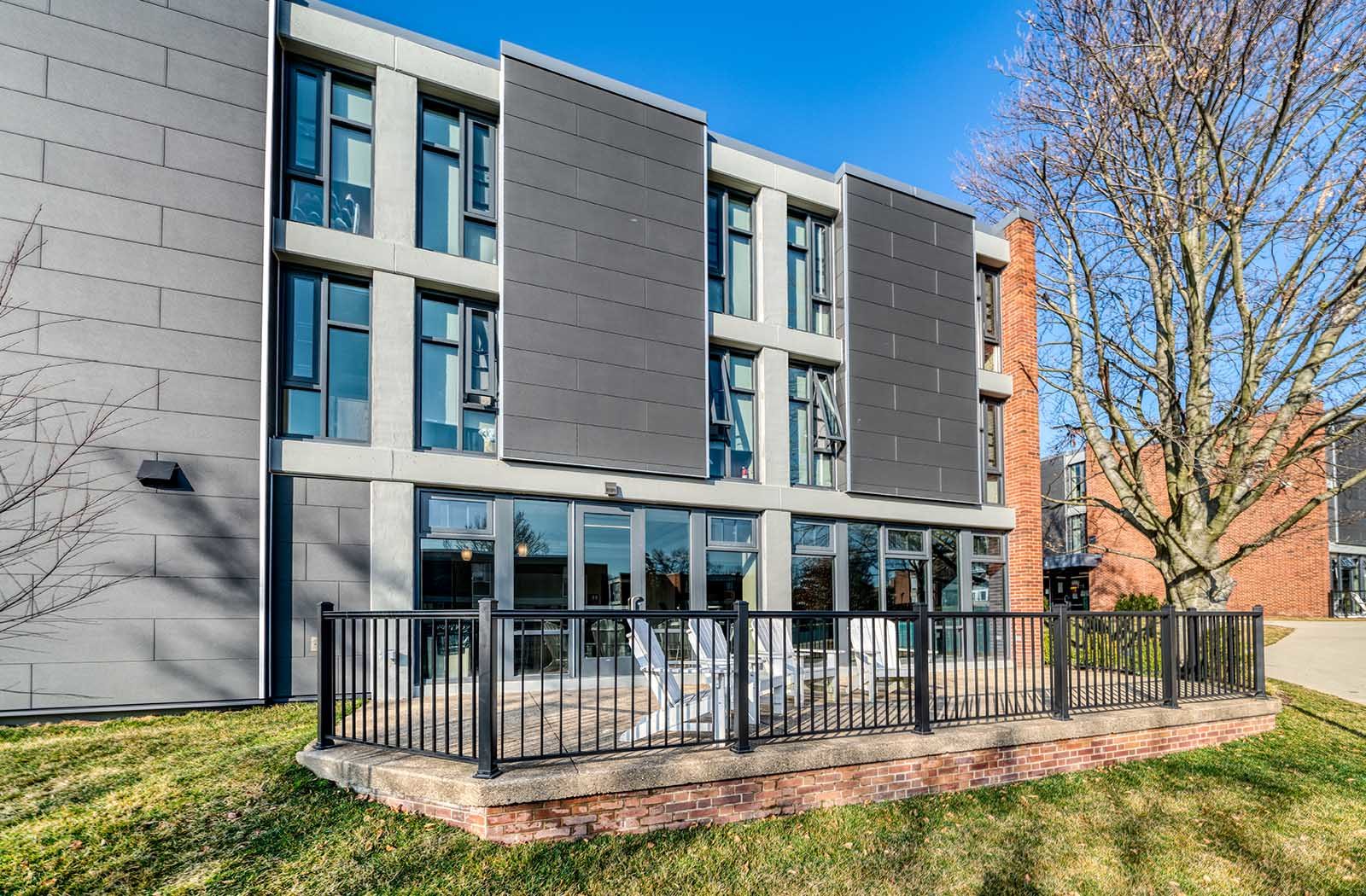
Washington & Jefferson College, President’s Row Washington, PA
- Client:Washington & Jefferson College
- Size:9,000sf per building / 27,000 sf total
- Total Cost:$4.9 Million
- Completion Date:Phase 1 September 2019
Washington & Jefferson College’s Presidents Row student housing complex underwent interior and exterior renovations, including open and collaborative living space on the first floors, central heat and air conditioning, and new, ADA-accessible rooms. The College also wanted to add more green space in the complex to allow for walkways and outdoor activity areas. Three of the 9 buildings were completed during the summer of 2019, with six others scheduled over the next few years.
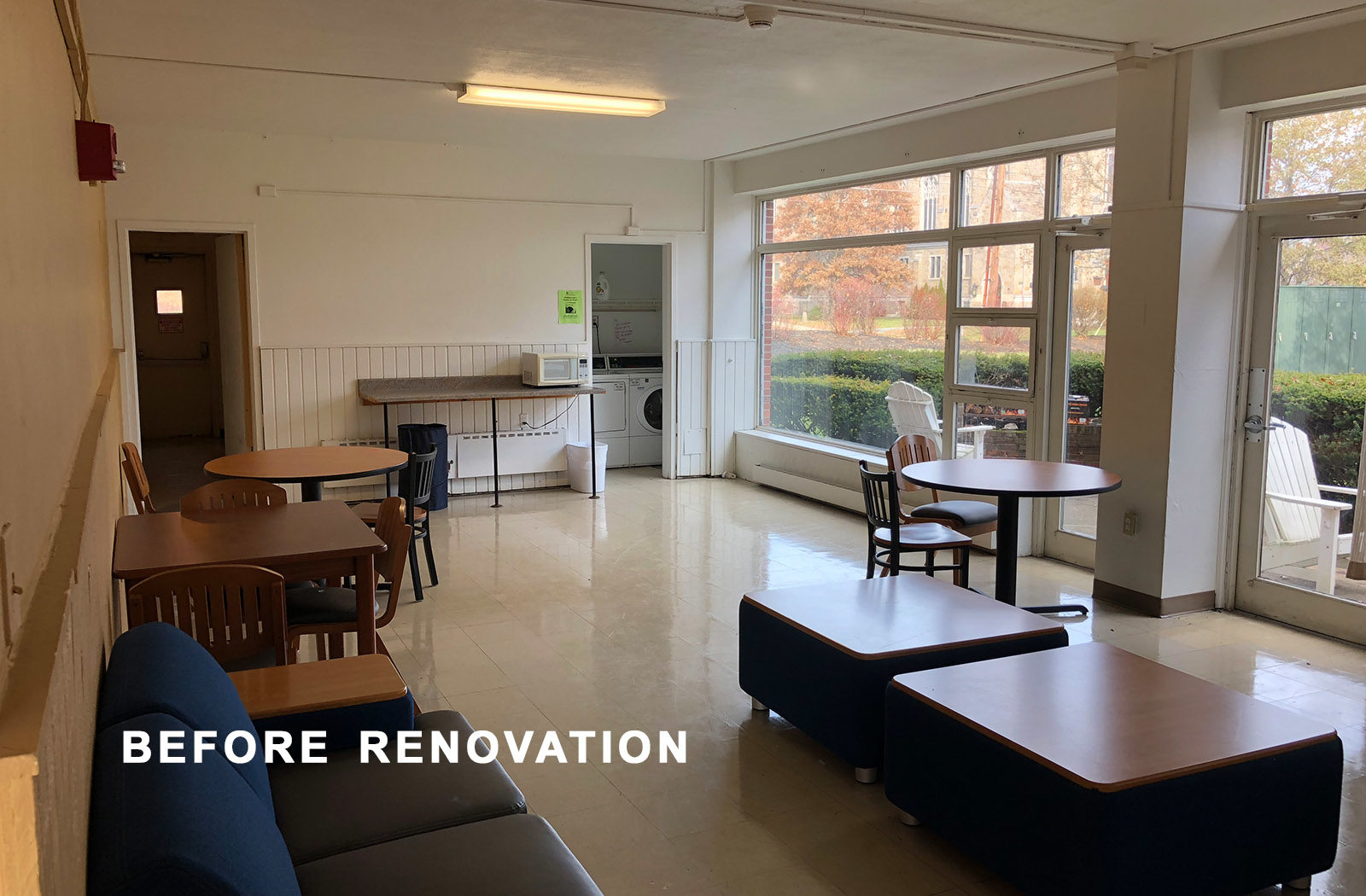
Washington & Jefferson College, President’s Row Washington, PA
- Client:Washington & Jefferson College
- Size:9,000sf per building / 27,000 sf total
- Total Cost:$4.9 Million
- Completion Date:Phase 1 September 2019
Washington & Jefferson College’s Presidents Row student housing complex underwent interior and exterior renovations, including open and collaborative living space on the first floors, central heat and air conditioning, and new, ADA-accessible rooms. The College also wanted to add more green space in the complex to allow for walkways and outdoor activity areas. Three of the 9 buildings were completed during the summer of 2019, with six others scheduled over the next few years.
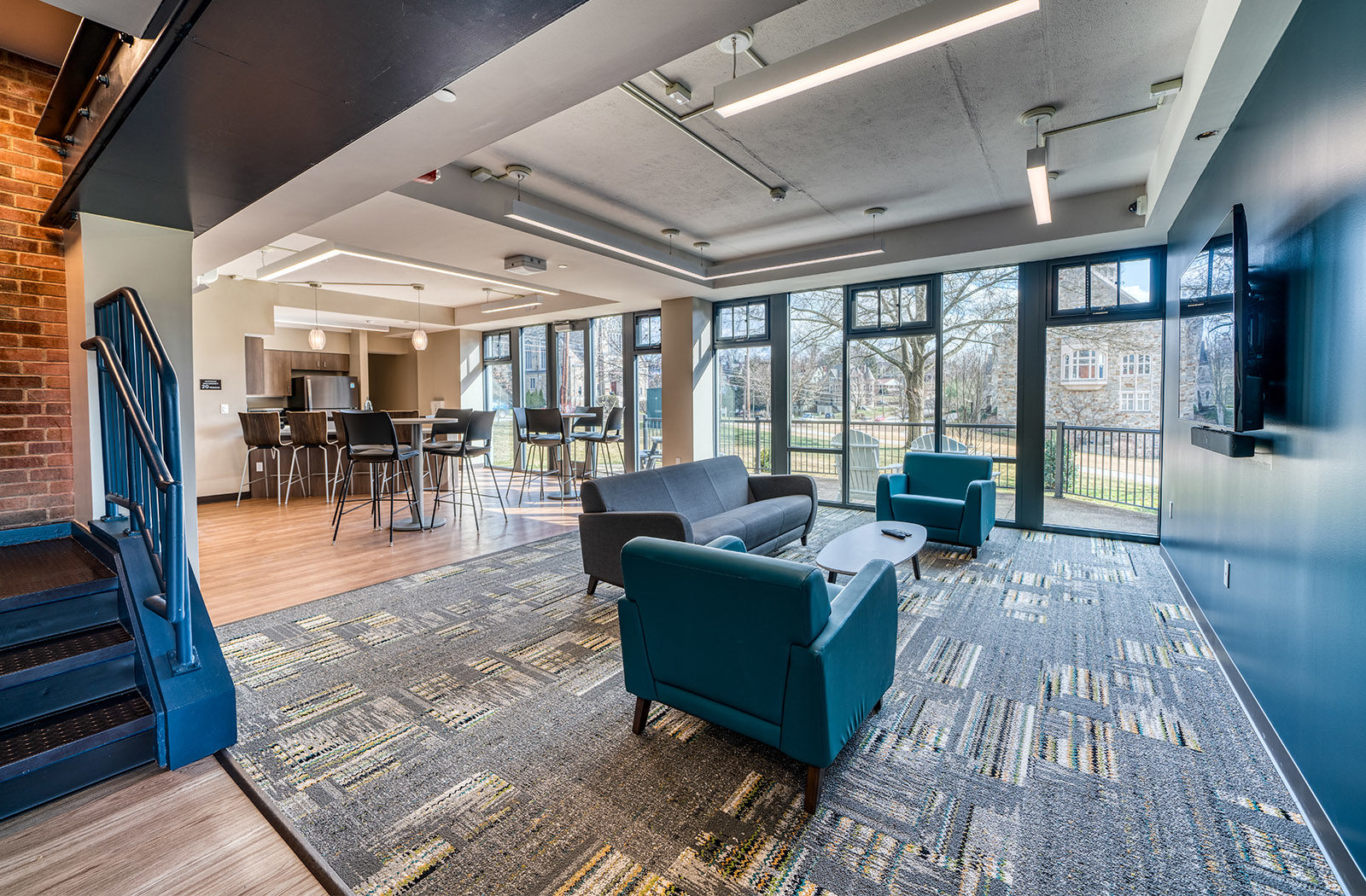
Washington & Jefferson College, President’s Row Washington, PA
- Client:Washington & Jefferson College
- Size:9,000sf per building / 27,000 sf total
- Total Cost:$4.9 Million
- Completion Date:Phase 1 September 2019
Washington & Jefferson College’s Presidents Row student housing complex underwent interior and exterior renovations, including open and collaborative living space on the first floors, central heat and air conditioning, and new, ADA-accessible rooms. The College also wanted to add more green space in the complex to allow for walkways and outdoor activity areas. Three of the 9 buildings were completed during the summer of 2019, with six others scheduled over the next few years.
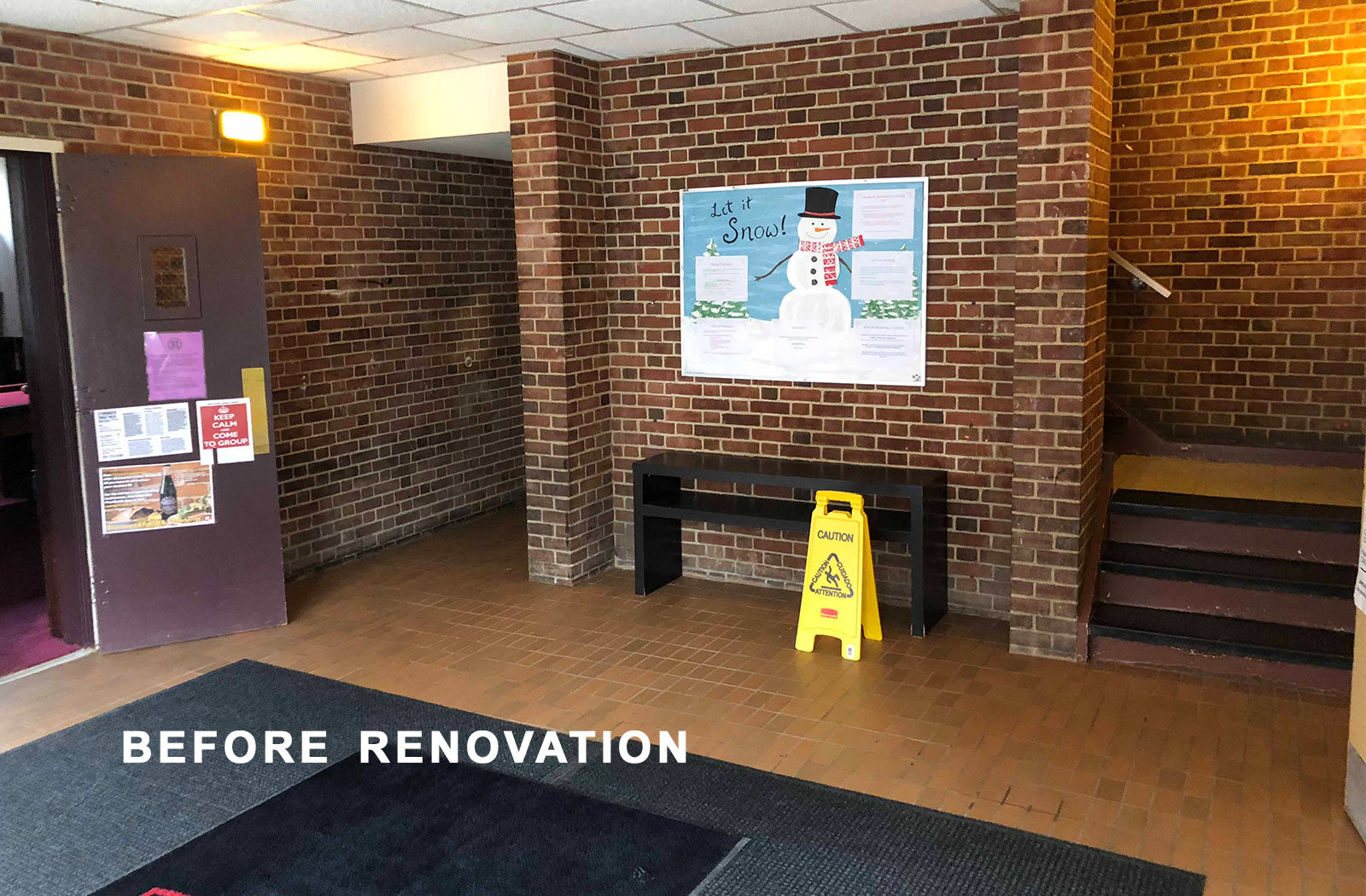
Washington & Jefferson College, President’s Row Washington, PA
- Client:Washington & Jefferson College
- Size:9,000sf per building / 27,000 sf total
- Total Cost:$4.9 Million
- Completion Date:Phase 1 September 2019
Washington & Jefferson College’s Presidents Row student housing complex underwent interior and exterior renovations, including open and collaborative living space on the first floors, central heat and air conditioning, and new, ADA-accessible rooms. The College also wanted to add more green space in the complex to allow for walkways and outdoor activity areas. Three of the 9 buildings were completed during the summer of 2019, with six others scheduled over the next few years.
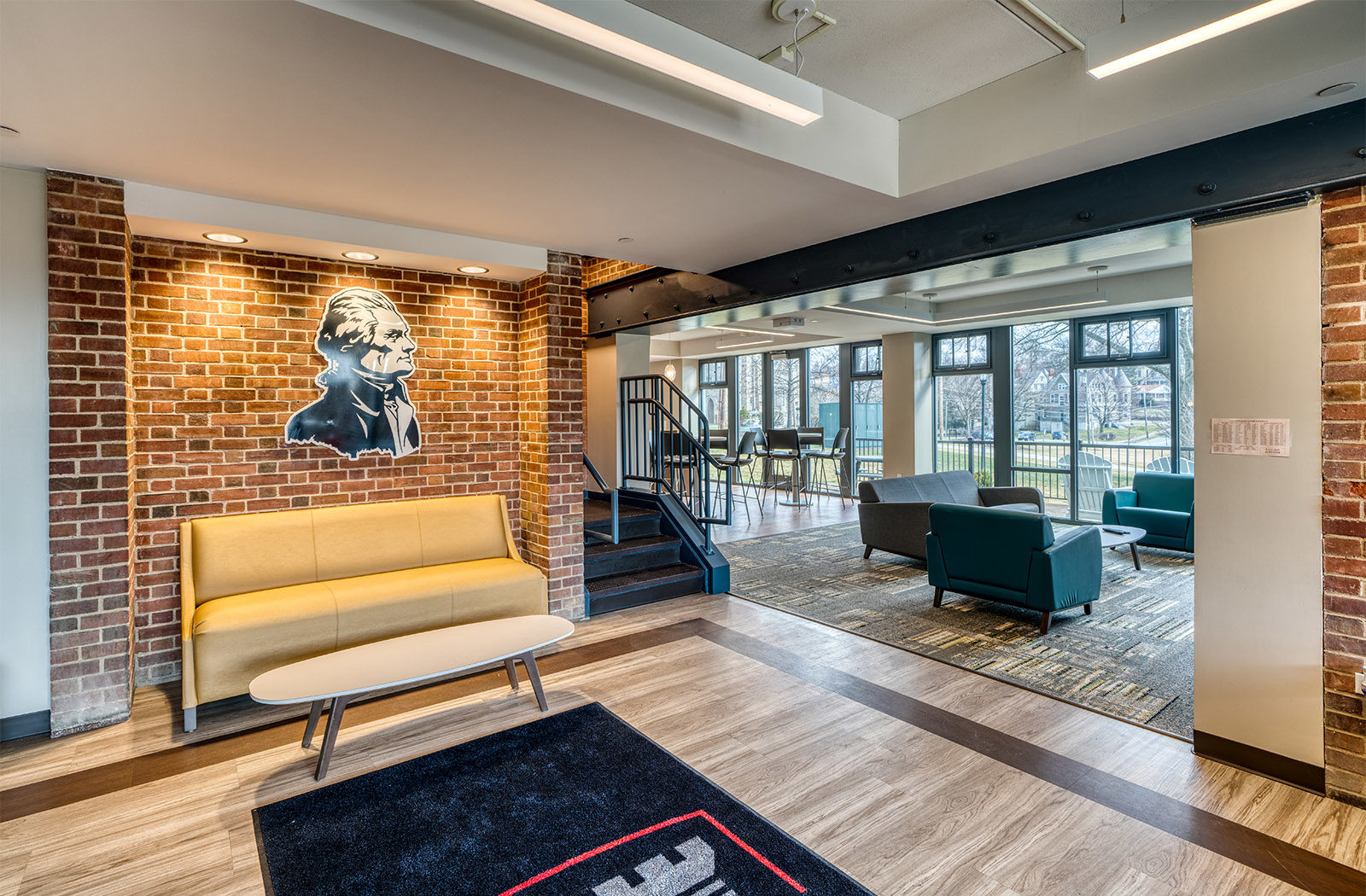
Washington & Jefferson College, President’s Row Washington, PA
- Client:Washington & Jefferson College
- Size:9,000sf per building / 27,000 sf total
- Total Cost:$4.9 Million
- Completion Date:Phase 1 September 2019
Washington & Jefferson College’s Presidents Row student housing complex underwent interior and exterior renovations, including open and collaborative living space on the first floors, central heat and air conditioning, and new, ADA-accessible rooms. The College also wanted to add more green space in the complex to allow for walkways and outdoor activity areas. Three of the 9 buildings were completed during the summer of 2019, with six others scheduled over the next few years.
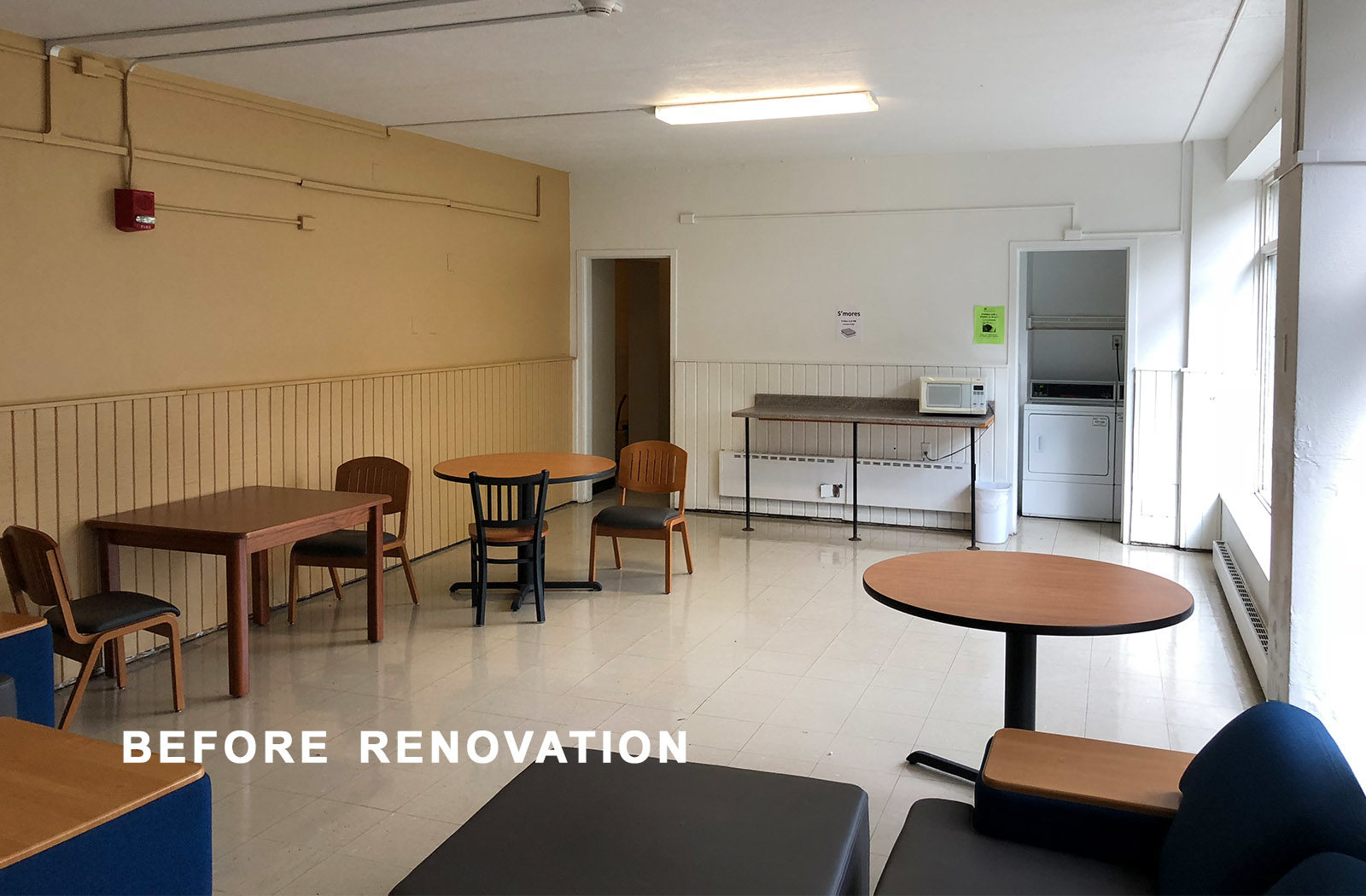
Washington & Jefferson College, President’s Row Washington, PA
- Client:Washington & Jefferson College
- Size:9,000sf per building / 27,000 sf total
- Total Cost:$4.9 Million
- Completion Date:Phase 1 September 2019
Washington & Jefferson College’s Presidents Row student housing complex underwent interior and exterior renovations, including open and collaborative living space on the first floors, central heat and air conditioning, and new, ADA-accessible rooms. The College also wanted to add more green space in the complex to allow for walkways and outdoor activity areas. Three of the 9 buildings were completed during the summer of 2019, with six others scheduled over the next few years.
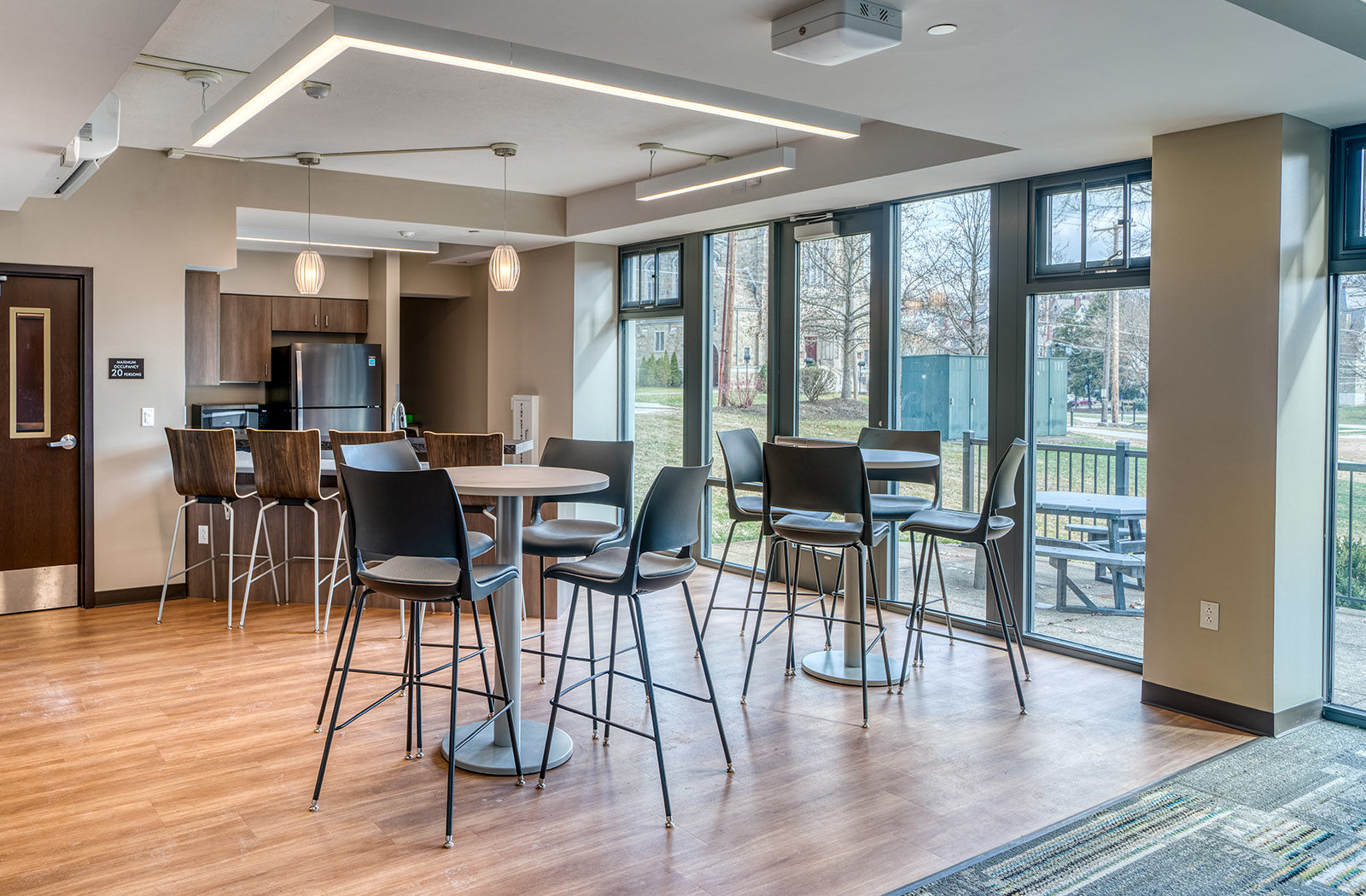
Washington & Jefferson College, President’s Row Washington, PA
- Client:Washington & Jefferson College
- Size:9,000sf per building / 27,000 sf total
- Total Cost:$4.9 Million
- Completion Date:Phase 1 September 2019
Washington & Jefferson College’s Presidents Row student housing complex underwent interior and exterior renovations, including open and collaborative living space on the first floors, central heat and air conditioning, and new, ADA-accessible rooms. The College also wanted to add more green space in the complex to allow for walkways and outdoor activity areas. Three of the 9 buildings were completed during the summer of 2019, with six others scheduled over the next few years.
