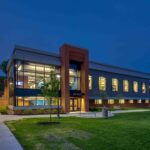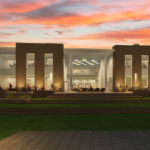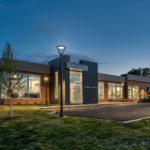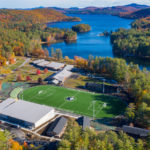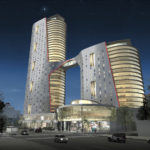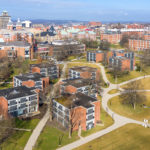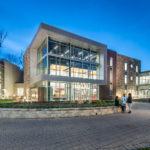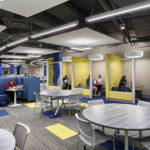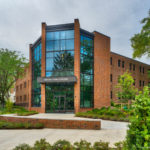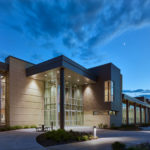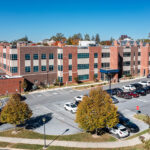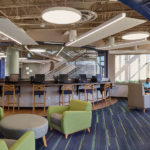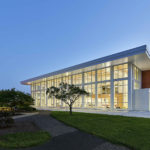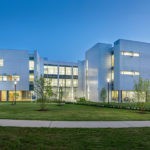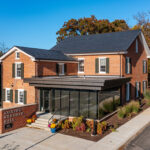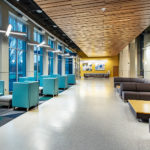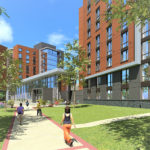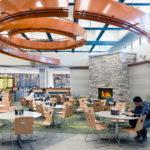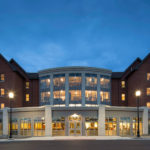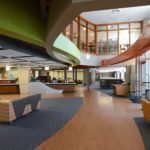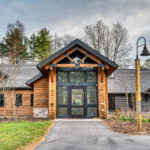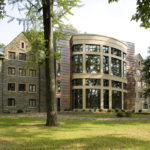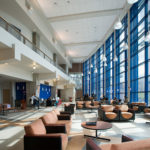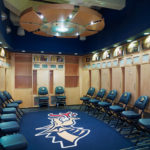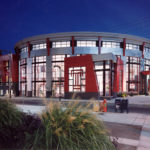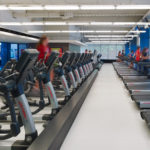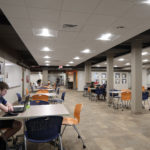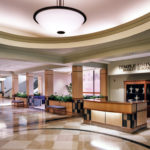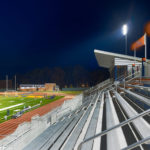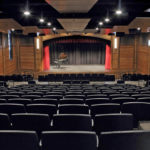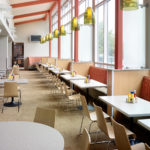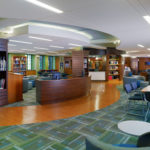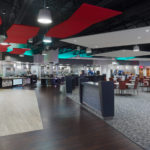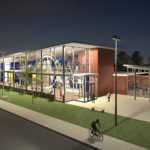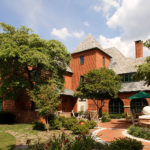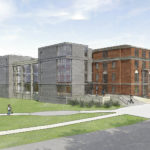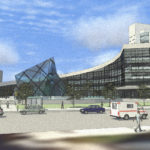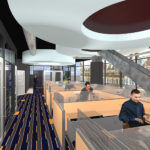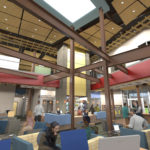The PAW Center was originally built in 1966 and had not been renovated since its construction. As one of the most heavily used buildings on campus, the outdated and underwhelming building needed major renovations to provide sufficient space for improved recreational, fitness and athletic program elements. Upgrades were also required to enhance its aesthetic character, with a goal of becoming the ‘front door’ to campus. Departments in the building include Athletics, Health Services, and Fitness. The athletic spaces include a main gymnasium with seating for around 2,000 spectators, a flexible multipurpose room, men’s, women’s and visitor’s locker and team rooms, athletic training room, fitness/cardio room, classrooms and offices. Health Services include exam rooms, Nurse’s office, and health & wellness classrooms. The PAW Center has a new main entry that fronts the quad and also resolves the building’s multiple barrier free access issues. Recently opened, the structure will become a hub to the DuBois Campus and will accommodate students, athletes, and staff in support of the Institutional Mission.
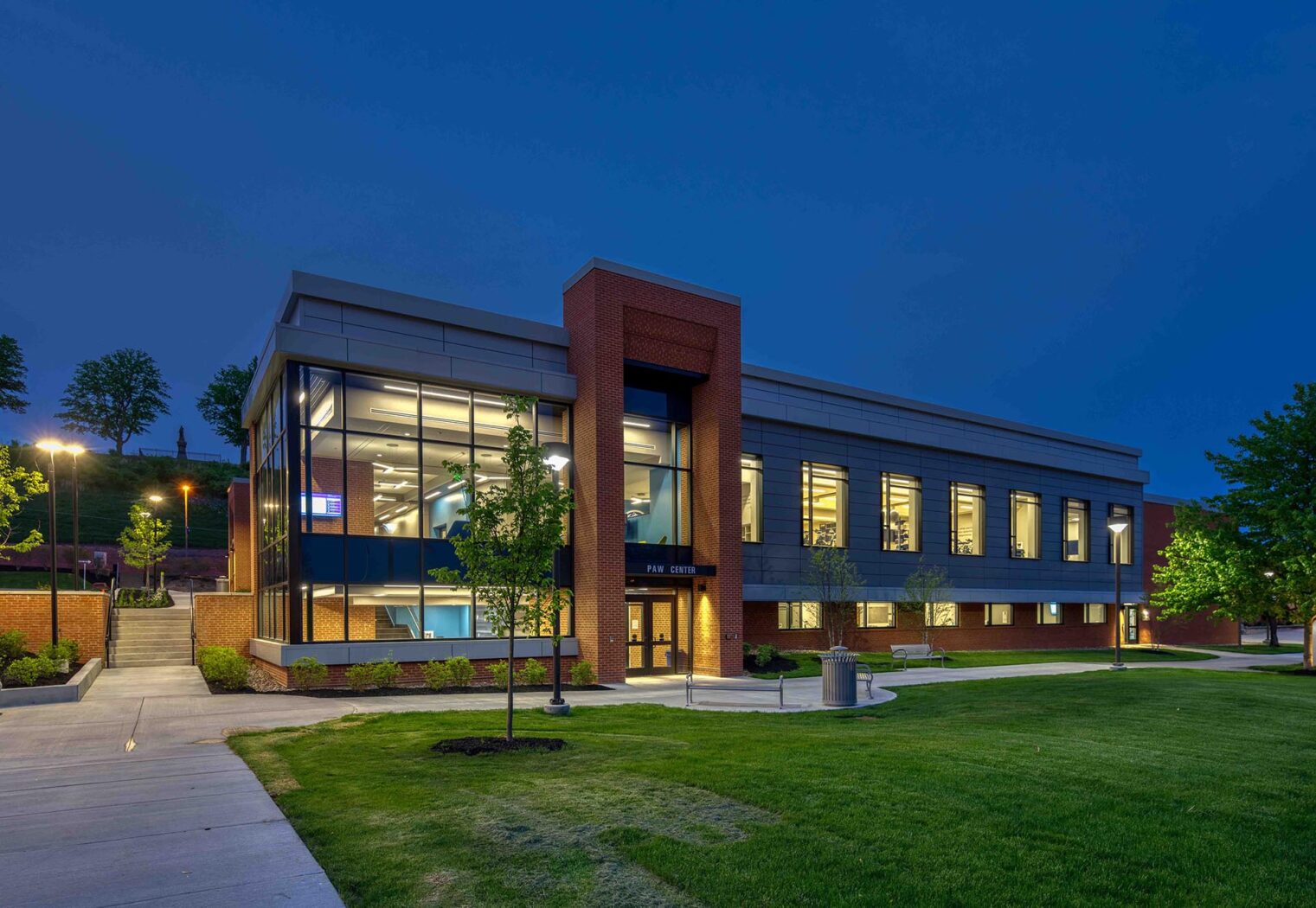
Penn State DuBois, PAW Center DuBois, PA
- Client:Penn State University
- Size:31,000 sf building + 13,000 sf renovation
- Total Cost:$14 Million
- Completion Date:2023
The PAW Center was originally built in 1966 and had not been renovated since its construction. As one of the most heavily used buildings on campus, the outdated and underwhelming building needed major renovations to provide sufficient space for improved recreational, fitness and athletic program elements. Upgrades were also required to enhance its aesthetic character, with a goal of becoming the ‘front door’ to campus. Departments in the building include Athletics, Health Services, and Fitness. The athletic spaces include a main gymnasium with seating for around 2,000 spectators, a flexible multipurpose room, men’s, women’s and visitor’s locker and team rooms, athletic training room, fitness/cardio room, classrooms and offices. Health Services include exam rooms, Nurse’s office, and health & wellness classrooms. The PAW Center has a new main entry that fronts the quad and also resolves the building’s multiple barrier free access issues. Recently opened, the structure will become a hub to the DuBois Campus and will accommodate students, athletes, and staff in support of the Institutional Mission.
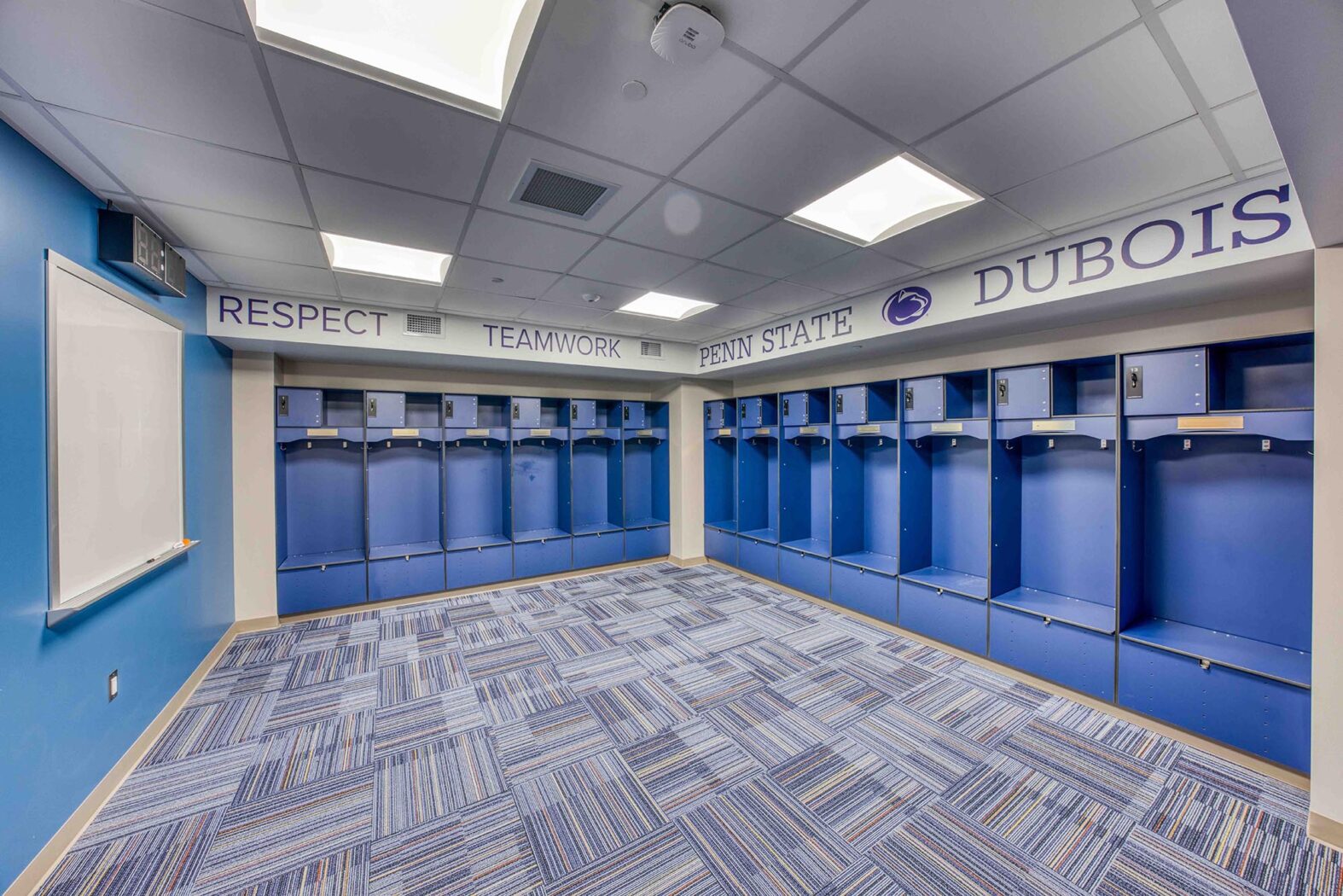
Penn State DuBois, PAW Center DuBois, PA
- Client:Penn State University
- Size:31,000 sf building + 13,000 sf renovation
- Total Cost:$14 Million
- Completion Date:2023
The PAW Center was originally built in 1966 and had not been renovated since its construction. As one of the most heavily used buildings on campus, the outdated and underwhelming building needed major renovations to provide sufficient space for improved recreational, fitness and athletic program elements. Upgrades were also required to enhance its aesthetic character, with a goal of becoming the ‘front door’ to campus. Departments in the building include Athletics, Health Services, and Fitness. The athletic spaces include a main gymnasium with seating for around 2,000 spectators, a flexible multipurpose room, men’s, women’s and visitor’s locker and team rooms, athletic training room, fitness/cardio room, classrooms and offices. Health Services include exam rooms, Nurse’s office, and health & wellness classrooms. The PAW Center has a new main entry that fronts the quad and also resolves the building’s multiple barrier free access issues. Recently opened, the structure will become a hub to the DuBois Campus and will accommodate students, athletes, and staff in support of the Institutional Mission.
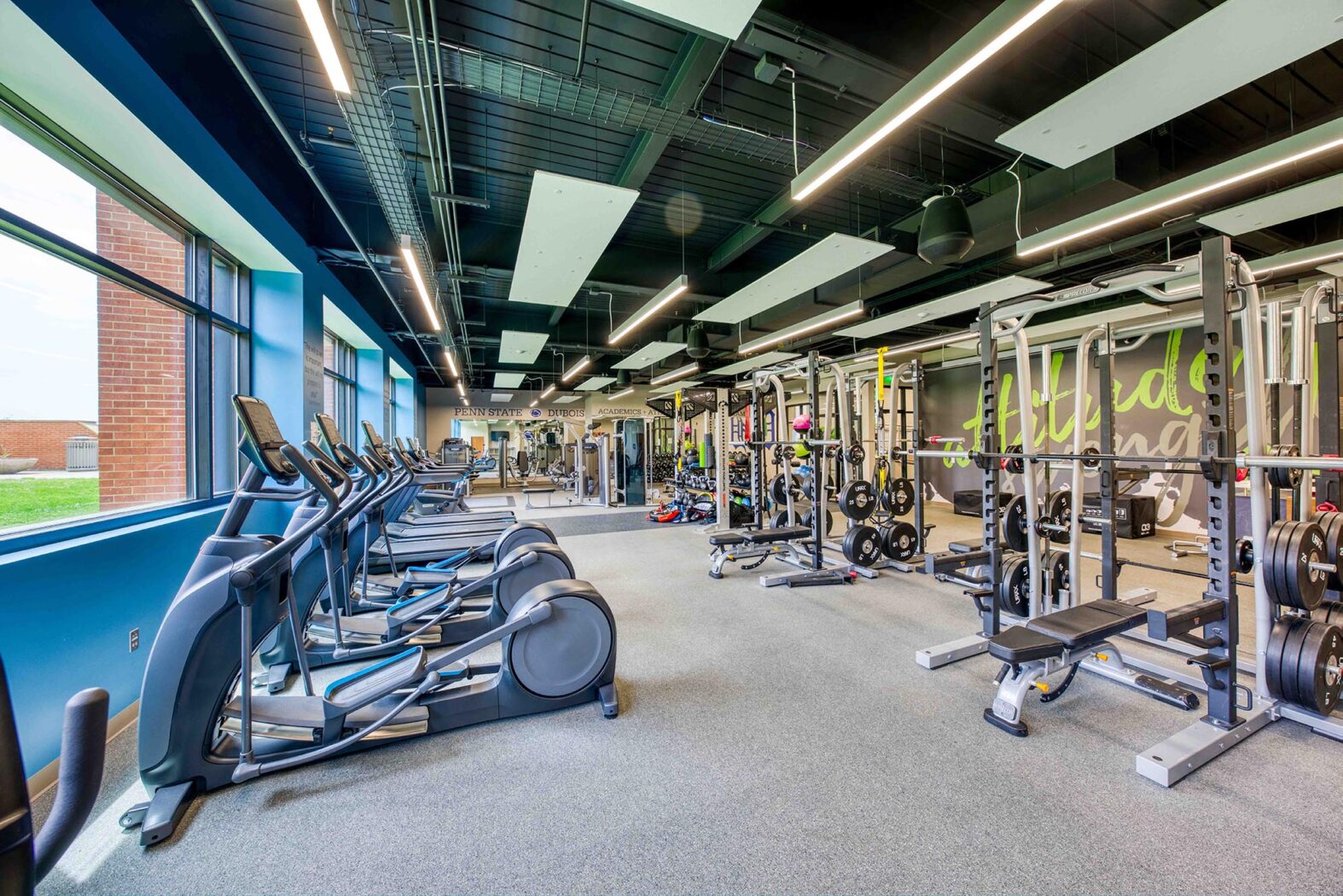
Penn State DuBois, PAW Center DuBois, PA
- Client:Penn State University
- Size:31,000 sf building + 13,000 sf renovation
- Total Cost:$14 Million
- Completion Date:2023
The PAW Center was originally built in 1966 and had not been renovated since its construction. As one of the most heavily used buildings on campus, the outdated and underwhelming building needed major renovations to provide sufficient space for improved recreational, fitness and athletic program elements. Upgrades were also required to enhance its aesthetic character, with a goal of becoming the ‘front door’ to campus. Departments in the building include Athletics, Health Services, and Fitness. The athletic spaces include a main gymnasium with seating for around 2,000 spectators, a flexible multipurpose room, men’s, women’s and visitor’s locker and team rooms, athletic training room, fitness/cardio room, classrooms and offices. Health Services include exam rooms, Nurse’s office, and health & wellness classrooms. The PAW Center has a new main entry that fronts the quad and also resolves the building’s multiple barrier free access issues. Recently opened, the structure will become a hub to the DuBois Campus and will accommodate students, athletes, and staff in support of the Institutional Mission.
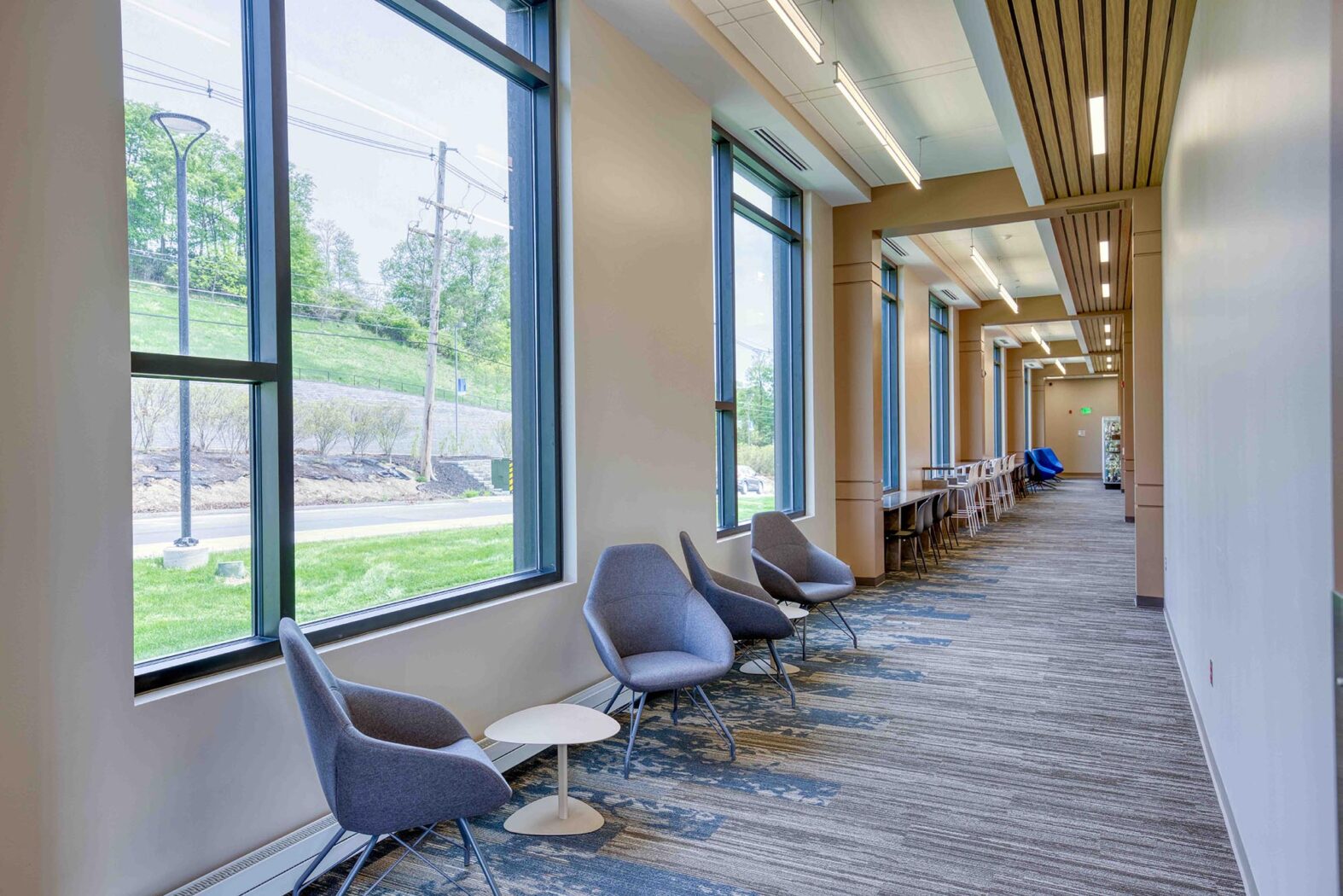
Penn State DuBois, PAW Center DuBois, PA
- Client:Penn State University
- Size:31,000 sf building + 13,000 sf renovation
- Total Cost:$14 Million
- Completion Date:2023
The PAW Center was originally built in 1966 and had not been renovated since its construction. As one of the most heavily used buildings on campus, the outdated and underwhelming building needed major renovations to provide sufficient space for improved recreational, fitness and athletic program elements. Upgrades were also required to enhance its aesthetic character, with a goal of becoming the ‘front door’ to campus. Departments in the building include Athletics, Health Services, and Fitness. The athletic spaces include a main gymnasium with seating for around 2,000 spectators, a flexible multipurpose room, men’s, women’s and visitor’s locker and team rooms, athletic training room, fitness/cardio room, classrooms and offices. Health Services include exam rooms, Nurse’s office, and health & wellness classrooms. The PAW Center has a new main entry that fronts the quad and also resolves the building’s multiple barrier free access issues. Recently opened, the structure will become a hub to the DuBois Campus and will accommodate students, athletes, and staff in support of the Institutional Mission.
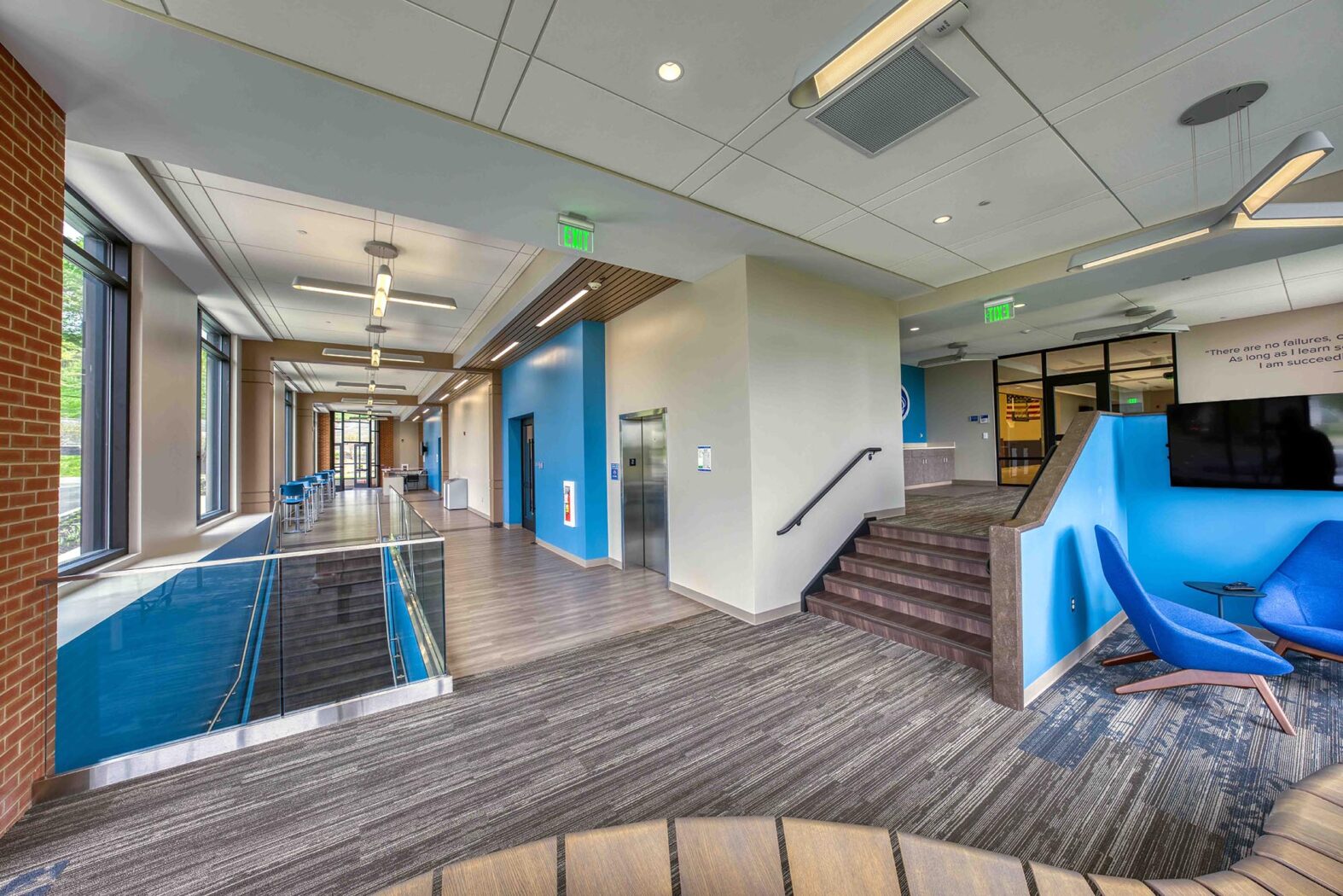
Penn State DuBois, PAW Center DuBois, PA
- Client:Penn State University
- Size:31,000 sf building + 13,000 sf renovation
- Total Cost:$14 Million
- Completion Date:2023
The PAW Center was originally built in 1966 and had not been renovated since its construction. As one of the most heavily used buildings on campus, the outdated and underwhelming building needed major renovations to provide sufficient space for improved recreational, fitness and athletic program elements. Upgrades were also required to enhance its aesthetic character, with a goal of becoming the ‘front door’ to campus. Departments in the building include Athletics, Health Services, and Fitness. The athletic spaces include a main gymnasium with seating for around 2,000 spectators, a flexible multipurpose room, men’s, women’s and visitor’s locker and team rooms, athletic training room, fitness/cardio room, classrooms and offices. Health Services include exam rooms, Nurse’s office, and health & wellness classrooms. The PAW Center has a new main entry that fronts the quad and also resolves the building’s multiple barrier free access issues. Recently opened, the structure will become a hub to the DuBois Campus and will accommodate students, athletes, and staff in support of the Institutional Mission.
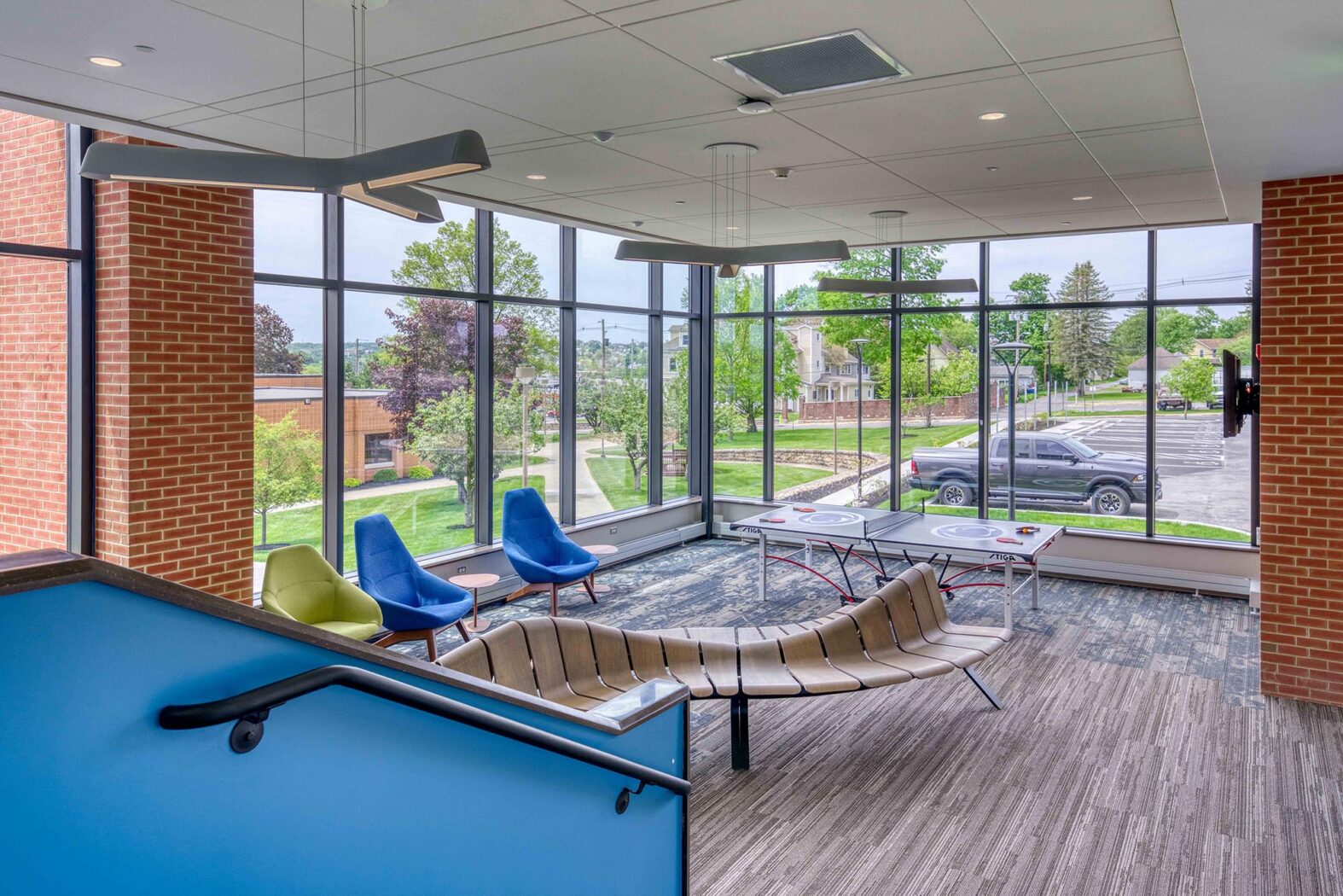
Penn State DuBois, PAW Center DuBois, PA
- Client:Penn State University
- Size:31,000 sf building + 13,000 sf renovation
- Total Cost:$14 Million
- Completion Date:2023
The PAW Center was originally built in 1966 and had not been renovated since its construction. As one of the most heavily used buildings on campus, the outdated and underwhelming building needed major renovations to provide sufficient space for improved recreational, fitness and athletic program elements. Upgrades were also required to enhance its aesthetic character, with a goal of becoming the ‘front door’ to campus. Departments in the building include Athletics, Health Services, and Fitness. The athletic spaces include a main gymnasium with seating for around 2,000 spectators, a flexible multipurpose room, men’s, women’s and visitor’s locker and team rooms, athletic training room, fitness/cardio room, classrooms and offices. Health Services include exam rooms, Nurse’s office, and health & wellness classrooms. The PAW Center has a new main entry that fronts the quad and also resolves the building’s multiple barrier free access issues. Recently opened, the structure will become a hub to the DuBois Campus and will accommodate students, athletes, and staff in support of the Institutional Mission.
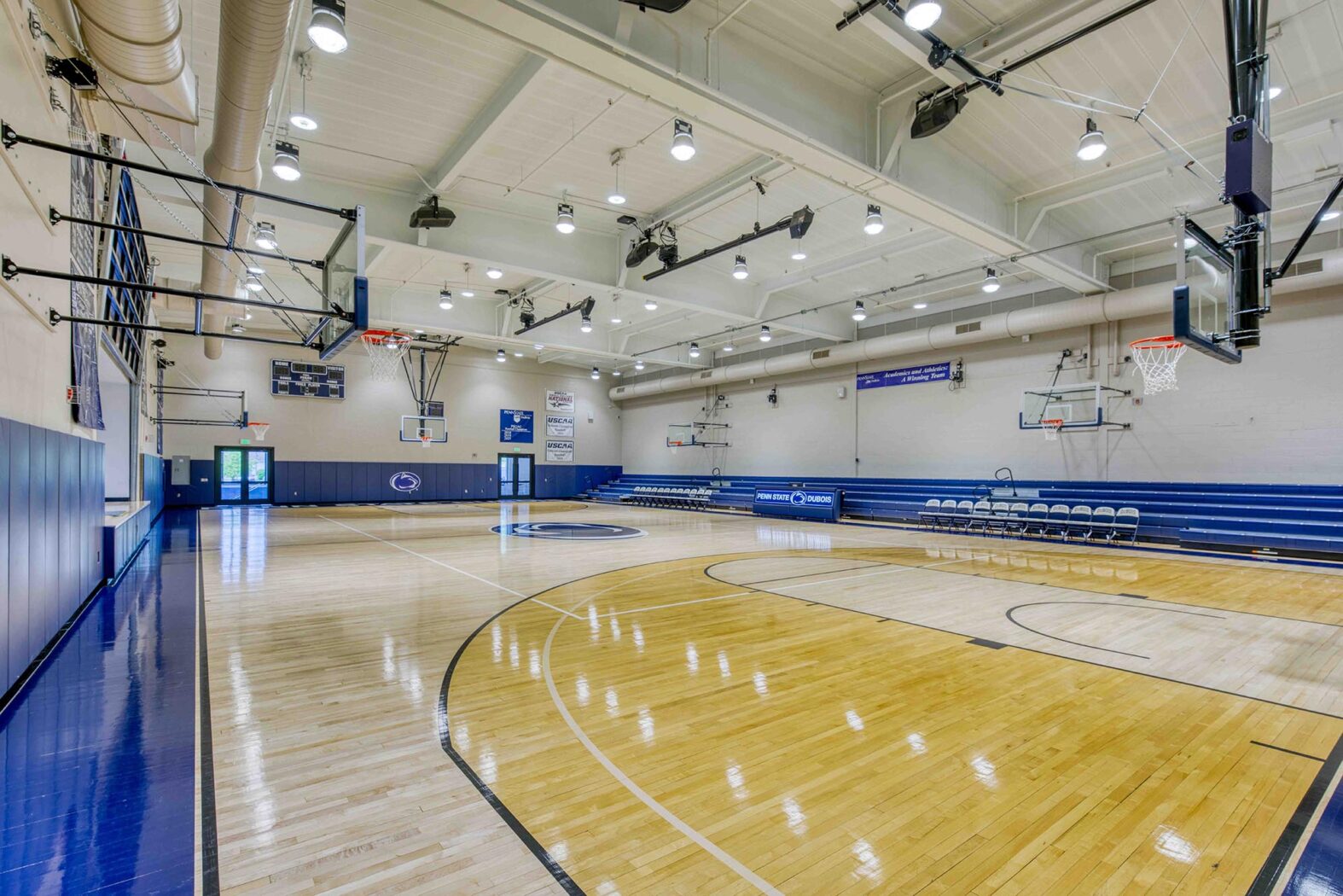
Penn State DuBois, PAW Center DuBois, PA
- Client:Penn State University
- Size:31,000 sf building + 13,000 sf renovation
- Total Cost:$14 Million
- Completion Date:2023
The PAW Center was originally built in 1966 and had not been renovated since its construction. As one of the most heavily used buildings on campus, the outdated and underwhelming building needed major renovations to provide sufficient space for improved recreational, fitness and athletic program elements. Upgrades were also required to enhance its aesthetic character, with a goal of becoming the ‘front door’ to campus. Departments in the building include Athletics, Health Services, and Fitness. The athletic spaces include a main gymnasium with seating for around 2,000 spectators, a flexible multipurpose room, men’s, women’s and visitor’s locker and team rooms, athletic training room, fitness/cardio room, classrooms and offices. Health Services include exam rooms, Nurse’s office, and health & wellness classrooms. The PAW Center has a new main entry that fronts the quad and also resolves the building’s multiple barrier free access issues. Recently opened, the structure will become a hub to the DuBois Campus and will accommodate students, athletes, and staff in support of the Institutional Mission.
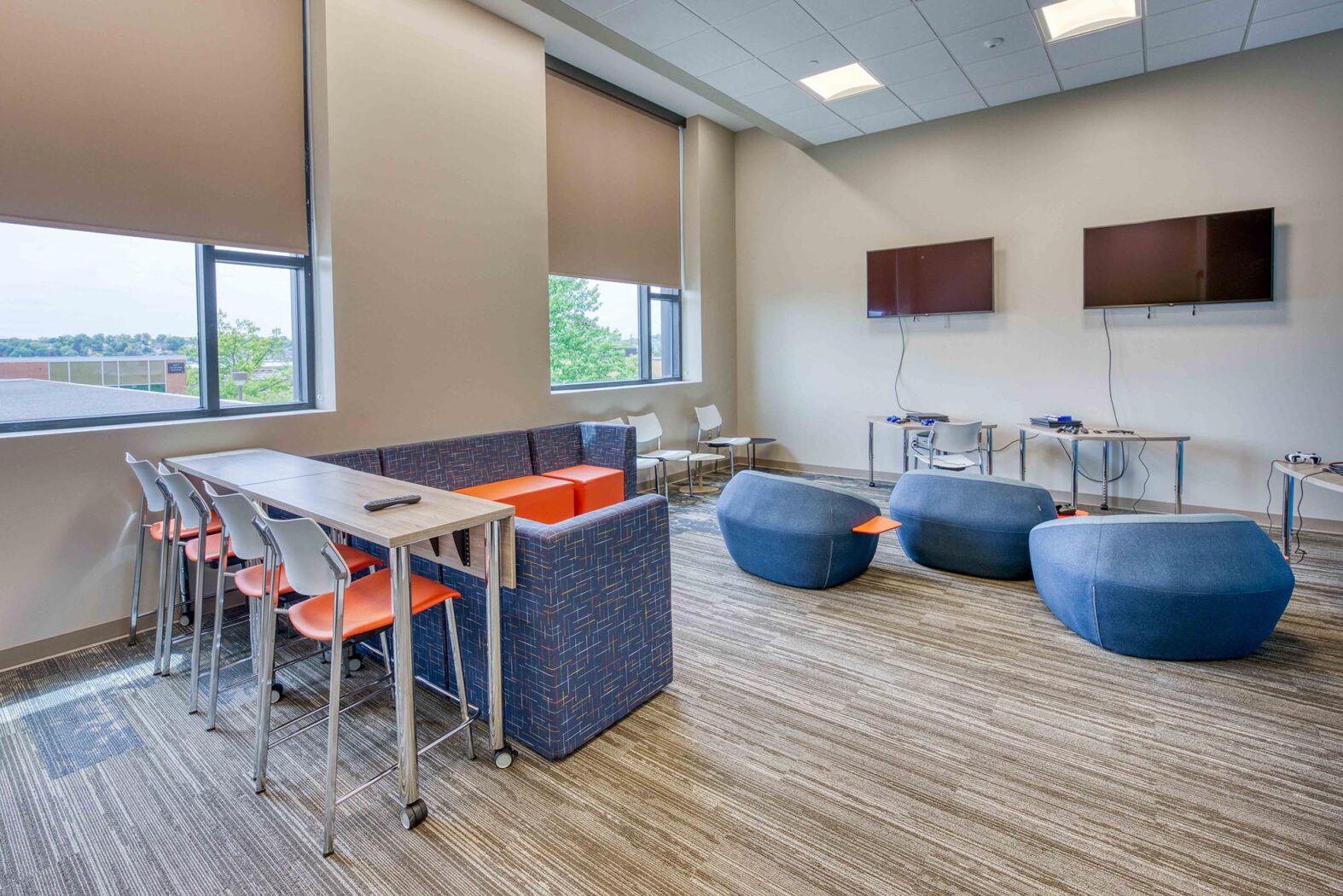
Penn State DuBois, PAW Center DuBois, PA
- Client:Penn State University
- Size:31,000 sf building + 13,000 sf renovation
- Total Cost:$14 Million
- Completion Date:2023
The PAW Center was originally built in 1966 and had not been renovated since its construction. As one of the most heavily used buildings on campus, the outdated and underwhelming building needed major renovations to provide sufficient space for improved recreational, fitness and athletic program elements. Upgrades were also required to enhance its aesthetic character, with a goal of becoming the ‘front door’ to campus. Departments in the building include Athletics, Health Services, and Fitness. The athletic spaces include a main gymnasium with seating for around 2,000 spectators, a flexible multipurpose room, men’s, women’s and visitor’s locker and team rooms, athletic training room, fitness/cardio room, classrooms and offices. Health Services include exam rooms, Nurse’s office, and health & wellness classrooms. The PAW Center has a new main entry that fronts the quad and also resolves the building’s multiple barrier free access issues. Recently opened, the structure will become a hub to the DuBois Campus and will accommodate students, athletes, and staff in support of the Institutional Mission.
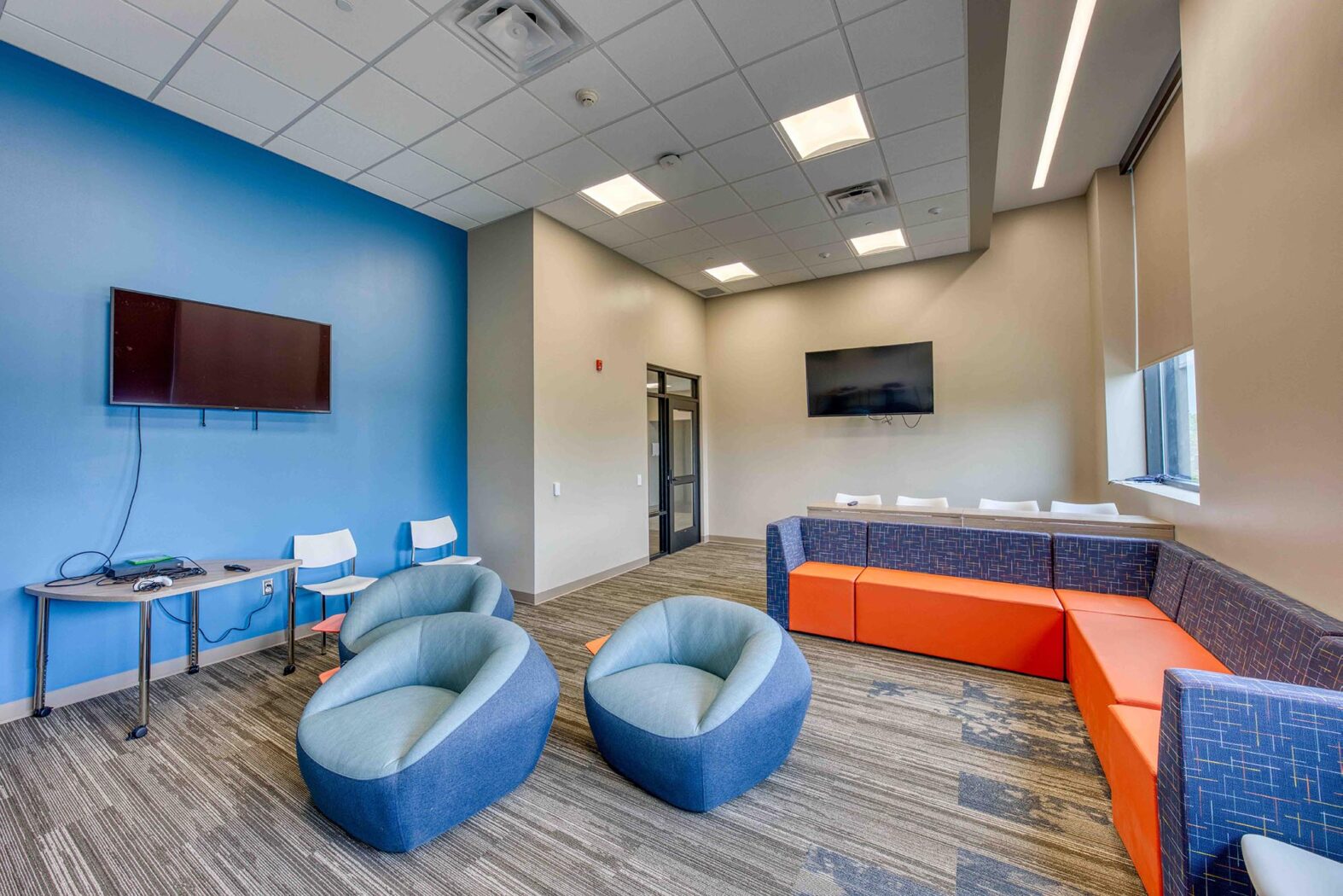
Penn State DuBois, PAW Center DuBois, PA
- Client:Penn State University
- Size:31,000 sf building + 13,000 sf renovation
- Total Cost:$14 Million
- Completion Date:2023
The PAW Center was originally built in 1966 and had not been renovated since its construction. As one of the most heavily used buildings on campus, the outdated and underwhelming building needed major renovations to provide sufficient space for improved recreational, fitness and athletic program elements. Upgrades were also required to enhance its aesthetic character, with a goal of becoming the ‘front door’ to campus. Departments in the building include Athletics, Health Services, and Fitness. The athletic spaces include a main gymnasium with seating for around 2,000 spectators, a flexible multipurpose room, men’s, women’s and visitor’s locker and team rooms, athletic training room, fitness/cardio room, classrooms and offices. Health Services include exam rooms, Nurse’s office, and health & wellness classrooms. The PAW Center has a new main entry that fronts the quad and also resolves the building’s multiple barrier free access issues. Recently opened, the structure will become a hub to the DuBois Campus and will accommodate students, athletes, and staff in support of the Institutional Mission.
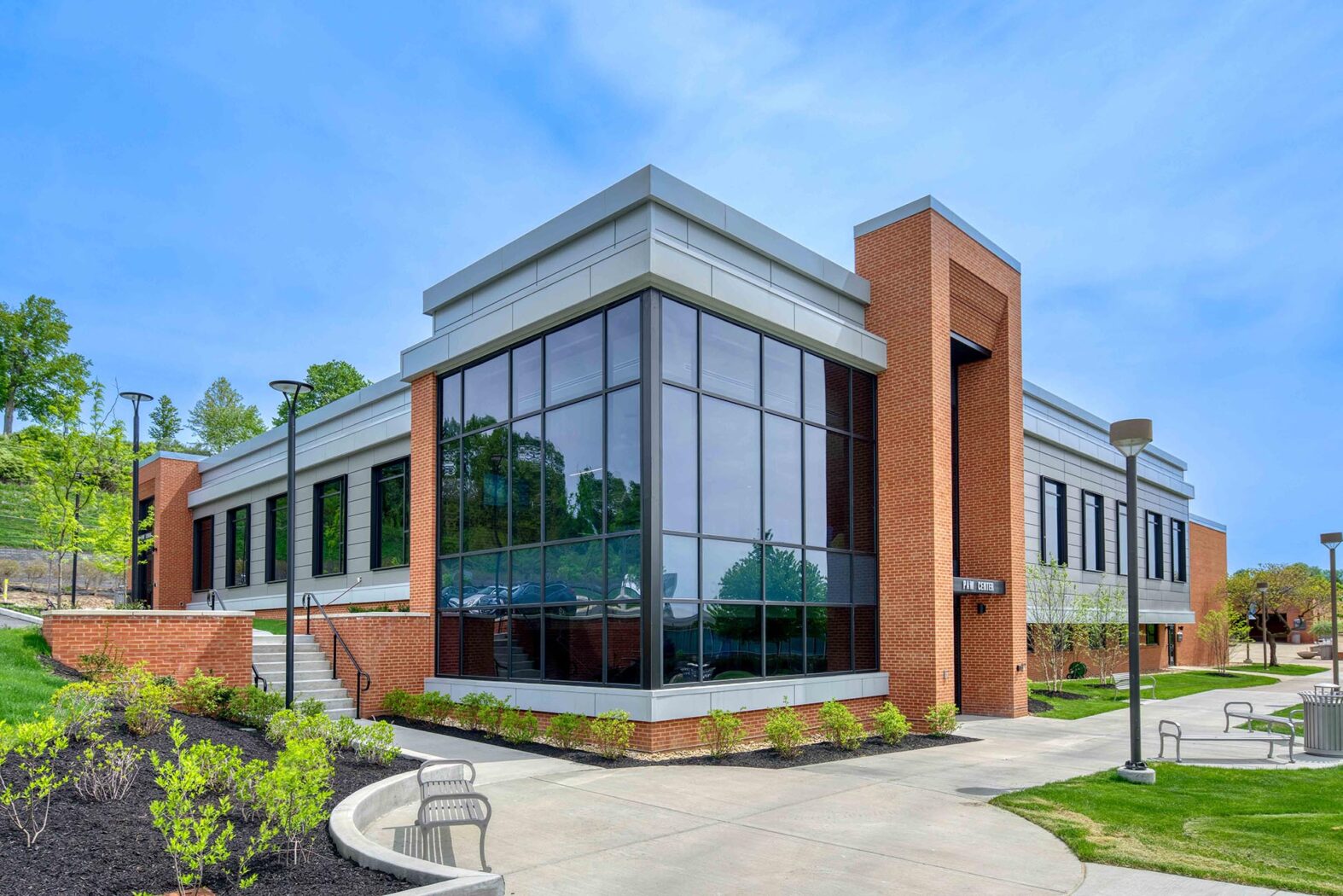
Penn State DuBois, PAW Center DuBois, PA
- Client:Penn State University
- Size:31,000 sf building + 13,000 sf renovation
- Total Cost:$14 Million
- Completion Date:2023
The PAW Center was originally built in 1966 and had not been renovated since its construction. As one of the most heavily used buildings on campus, the outdated and underwhelming building needed major renovations to provide sufficient space for improved recreational, fitness and athletic program elements. Upgrades were also required to enhance its aesthetic character, with a goal of becoming the ‘front door’ to campus. Departments in the building include Athletics, Health Services, and Fitness. The athletic spaces include a main gymnasium with seating for around 2,000 spectators, a flexible multipurpose room, men’s, women’s and visitor’s locker and team rooms, athletic training room, fitness/cardio room, classrooms and offices. Health Services include exam rooms, Nurse’s office, and health & wellness classrooms. The PAW Center has a new main entry that fronts the quad and also resolves the building’s multiple barrier free access issues. Recently opened, the structure will become a hub to the DuBois Campus and will accommodate students, athletes, and staff in support of the Institutional Mission.
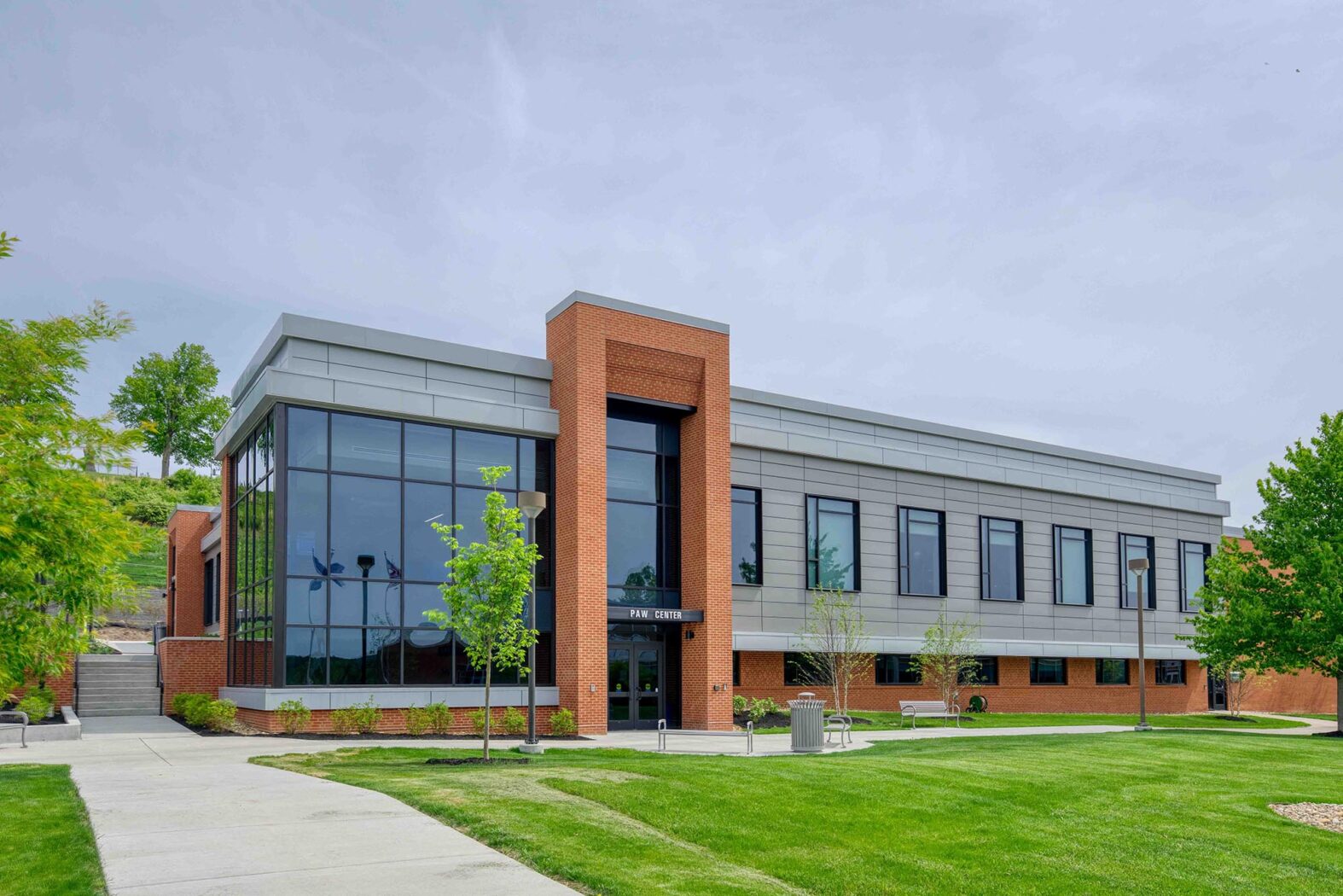
Penn State DuBois, PAW Center DuBois, PA
- Client:Penn State University
- Size:31,000 sf building + 13,000 sf renovation
- Total Cost:$14 Million
- Completion Date:2023
The PAW Center was originally built in 1966 and had not been renovated since its construction. As one of the most heavily used buildings on campus, the outdated and underwhelming building needed major renovations to provide sufficient space for improved recreational, fitness and athletic program elements. Upgrades were also required to enhance its aesthetic character, with a goal of becoming the ‘front door’ to campus. Departments in the building include Athletics, Health Services, and Fitness. The athletic spaces include a main gymnasium with seating for around 2,000 spectators, a flexible multipurpose room, men’s, women’s and visitor’s locker and team rooms, athletic training room, fitness/cardio room, classrooms and offices. Health Services include exam rooms, Nurse’s office, and health & wellness classrooms. The PAW Center has a new main entry that fronts the quad and also resolves the building’s multiple barrier free access issues. Recently opened, the structure will become a hub to the DuBois Campus and will accommodate students, athletes, and staff in support of the Institutional Mission.
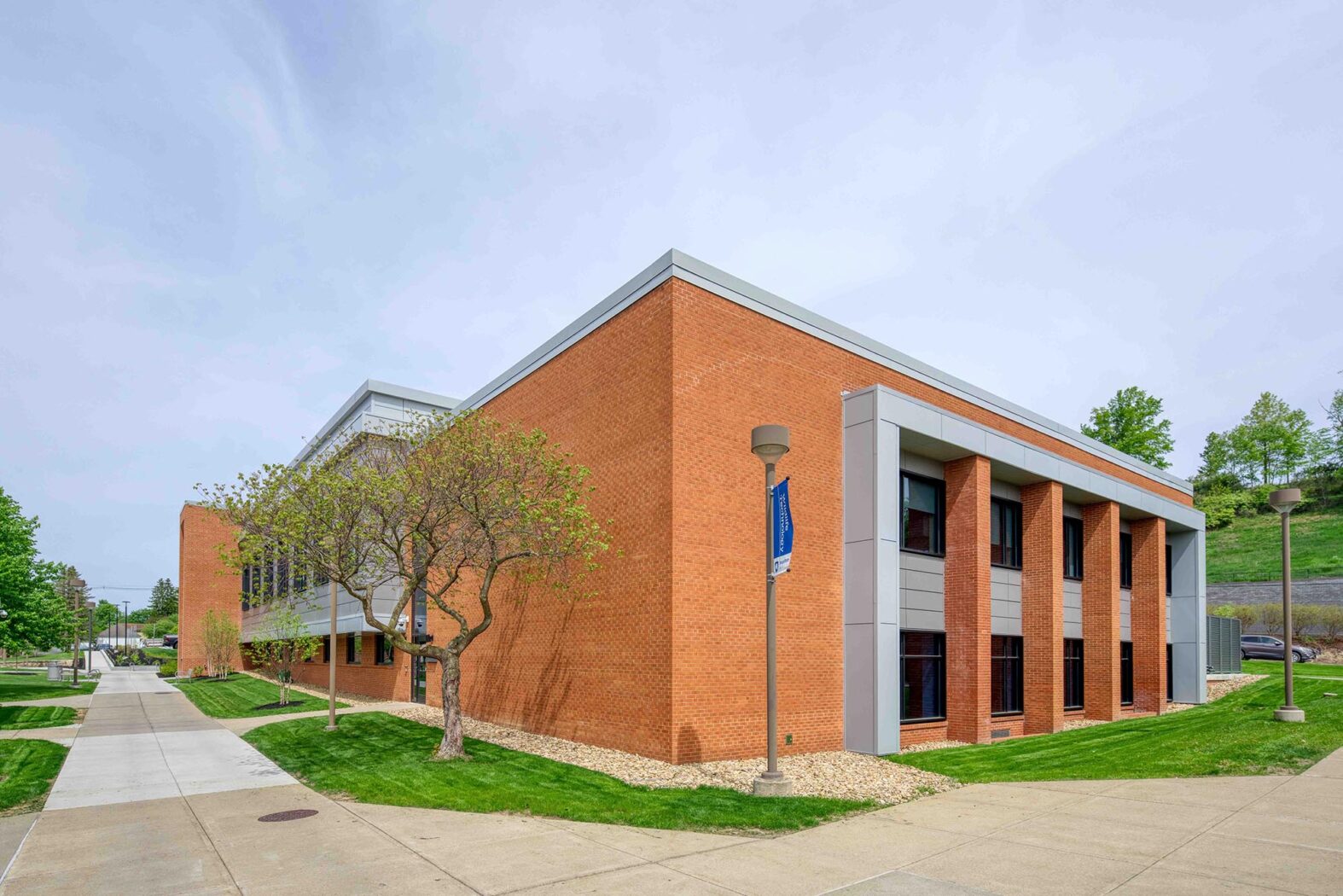
Penn State DuBois, PAW Center DuBois, PA
- Client:Penn State University
- Size:31,000 sf building + 13,000 sf renovation
- Total Cost:$14 Million
- Completion Date:2023
The PAW Center was originally built in 1966 and had not been renovated since its construction. As one of the most heavily used buildings on campus, the outdated and underwhelming building needed major renovations to provide sufficient space for improved recreational, fitness and athletic program elements. Upgrades were also required to enhance its aesthetic character, with a goal of becoming the ‘front door’ to campus. Departments in the building include Athletics, Health Services, and Fitness. The athletic spaces include a main gymnasium with seating for around 2,000 spectators, a flexible multipurpose room, men’s, women’s and visitor’s locker and team rooms, athletic training room, fitness/cardio room, classrooms and offices. Health Services include exam rooms, Nurse’s office, and health & wellness classrooms. The PAW Center has a new main entry that fronts the quad and also resolves the building’s multiple barrier free access issues. Recently opened, the structure will become a hub to the DuBois Campus and will accommodate students, athletes, and staff in support of the Institutional Mission.
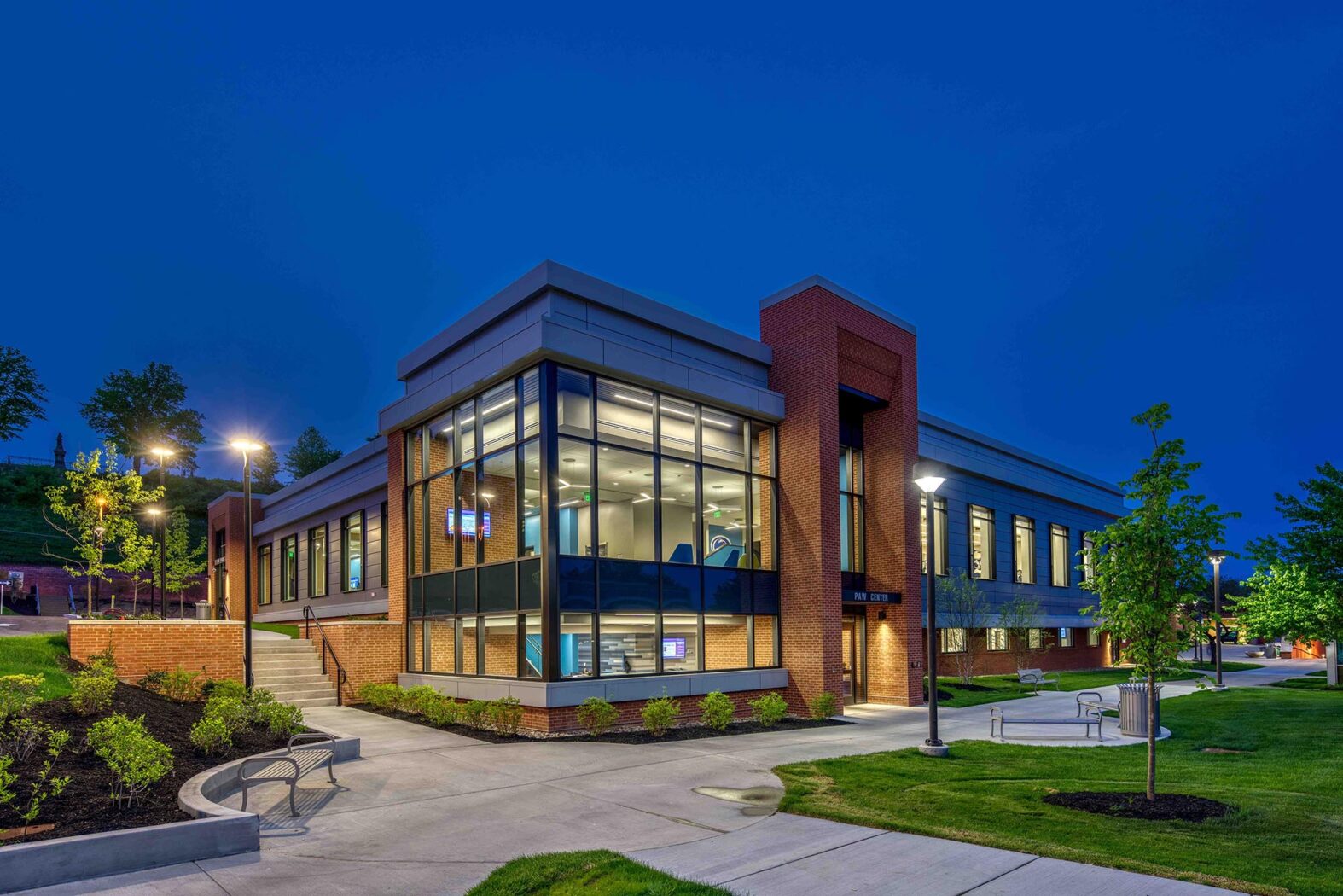
Penn State DuBois, PAW Center DuBois, PA
- Client:Penn State University
- Size:31,000 sf building + 13,000 sf renovation
- Total Cost:$14 Million
- Completion Date:2023
The PAW Center was originally built in 1966 and had not been renovated since its construction. As one of the most heavily used buildings on campus, the outdated and underwhelming building needed major renovations to provide sufficient space for improved recreational, fitness and athletic program elements. Upgrades were also required to enhance its aesthetic character, with a goal of becoming the ‘front door’ to campus. Departments in the building include Athletics, Health Services, and Fitness. The athletic spaces include a main gymnasium with seating for around 2,000 spectators, a flexible multipurpose room, men’s, women’s and visitor’s locker and team rooms, athletic training room, fitness/cardio room, classrooms and offices. Health Services include exam rooms, Nurse’s office, and health & wellness classrooms. The PAW Center has a new main entry that fronts the quad and also resolves the building’s multiple barrier free access issues. Recently opened, the structure will become a hub to the DuBois Campus and will accommodate students, athletes, and staff in support of the Institutional Mission.
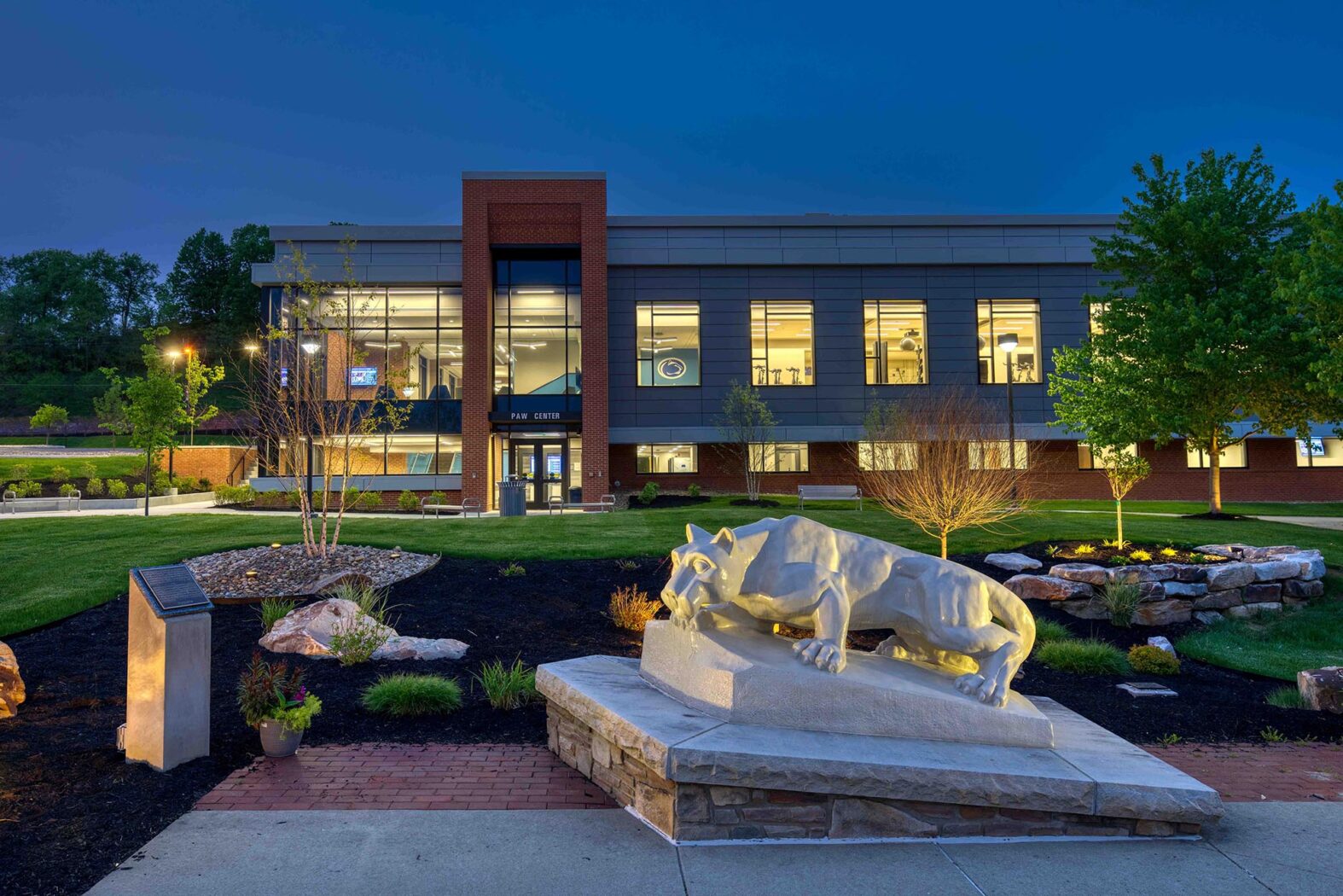
Penn State DuBois, PAW Center DuBois, PA
- Client:Penn State University
- Size:31,000 sf building + 13,000 sf renovation
- Total Cost:$14 Million
- Completion Date:2023
The PAW Center was originally built in 1966 and had not been renovated since its construction. As one of the most heavily used buildings on campus, the outdated and underwhelming building needed major renovations to provide sufficient space for improved recreational, fitness and athletic program elements. Upgrades were also required to enhance its aesthetic character, with a goal of becoming the ‘front door’ to campus. Departments in the building include Athletics, Health Services, and Fitness. The athletic spaces include a main gymnasium with seating for around 2,000 spectators, a flexible multipurpose room, men’s, women’s and visitor’s locker and team rooms, athletic training room, fitness/cardio room, classrooms and offices. Health Services include exam rooms, Nurse’s office, and health & wellness classrooms. The PAW Center has a new main entry that fronts the quad and also resolves the building’s multiple barrier free access issues. Recently opened, the structure will become a hub to the DuBois Campus and will accommodate students, athletes, and staff in support of the Institutional Mission.
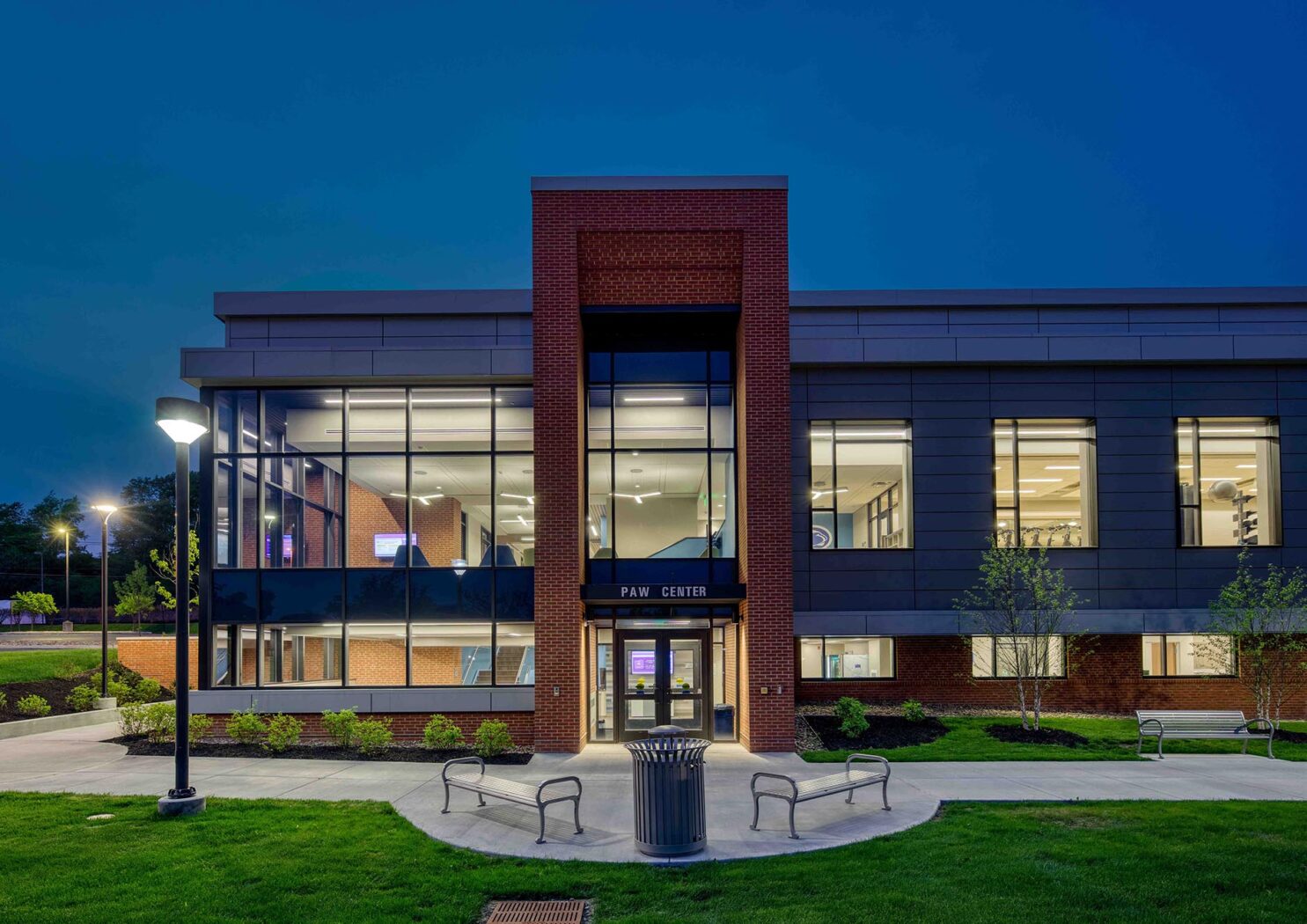
Penn State DuBois, PAW Center DuBois, PA
- Client:Penn State University
- Size:31,000 sf building + 13,000 sf renovation
- Total Cost:$14 Million
- Completion Date:2023
The PAW Center was originally built in 1966 and had not been renovated since its construction. As one of the most heavily used buildings on campus, the outdated and underwhelming building needed major renovations to provide sufficient space for improved recreational, fitness and athletic program elements. Upgrades were also required to enhance its aesthetic character, with a goal of becoming the ‘front door’ to campus. Departments in the building include Athletics, Health Services, and Fitness. The athletic spaces include a main gymnasium with seating for around 2,000 spectators, a flexible multipurpose room, men’s, women’s and visitor’s locker and team rooms, athletic training room, fitness/cardio room, classrooms and offices. Health Services include exam rooms, Nurse’s office, and health & wellness classrooms. The PAW Center has a new main entry that fronts the quad and also resolves the building’s multiple barrier free access issues. Recently opened, the structure will become a hub to the DuBois Campus and will accommodate students, athletes, and staff in support of the Institutional Mission.
