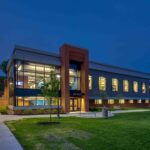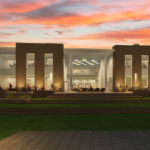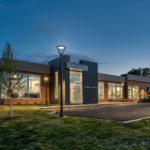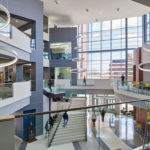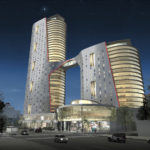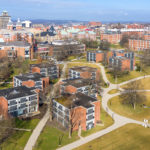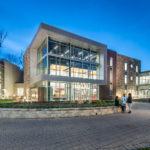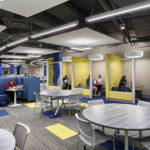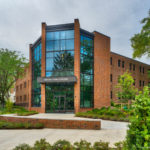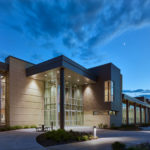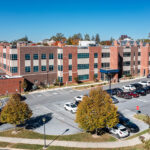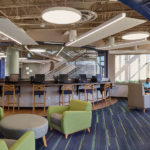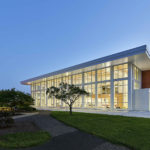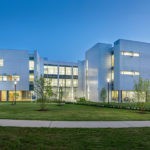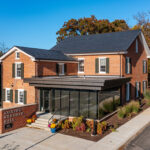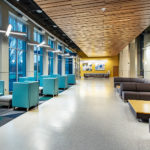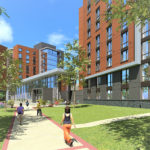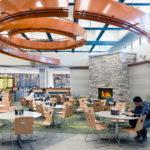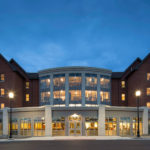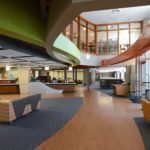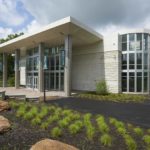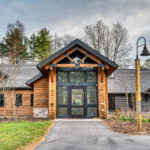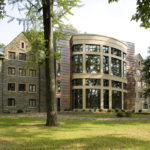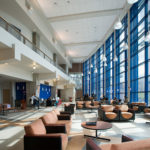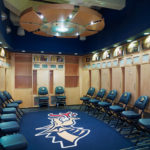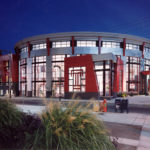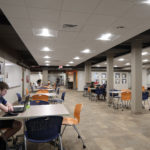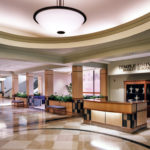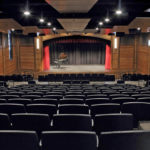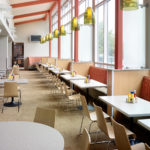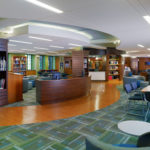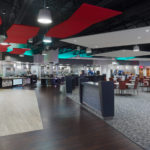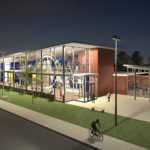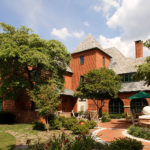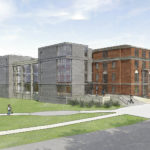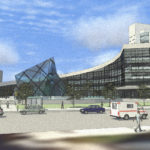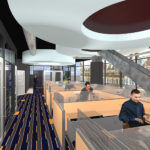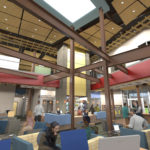Kimmel Bogrette planned and designed a renovation / expansion at Rosemont College that transformed the existing Cardinal Hall into a vibrant Campus Community Center. The new Center is a hub of energy, activity and fellowship for the campus community, as well as a beacon across campus and to the community beyond. The facility is anchored by an indoor campus commons that invites students, faculty and visitors to a warm, inviting and dynamic “campus family room.” Spaces surrounding the commons includes offices, class and seminar rooms, a dining court and catering kitchen, a fitness center, a multi-purpose room, bookstore, cafe, and other flexible spaces for a variety of uses. This is the first place on campus that brings together all members of the Community – students of all ages, faculty, staff, and our neighbors – in one place to live, learn, have fun, eat, exercise, and just be.
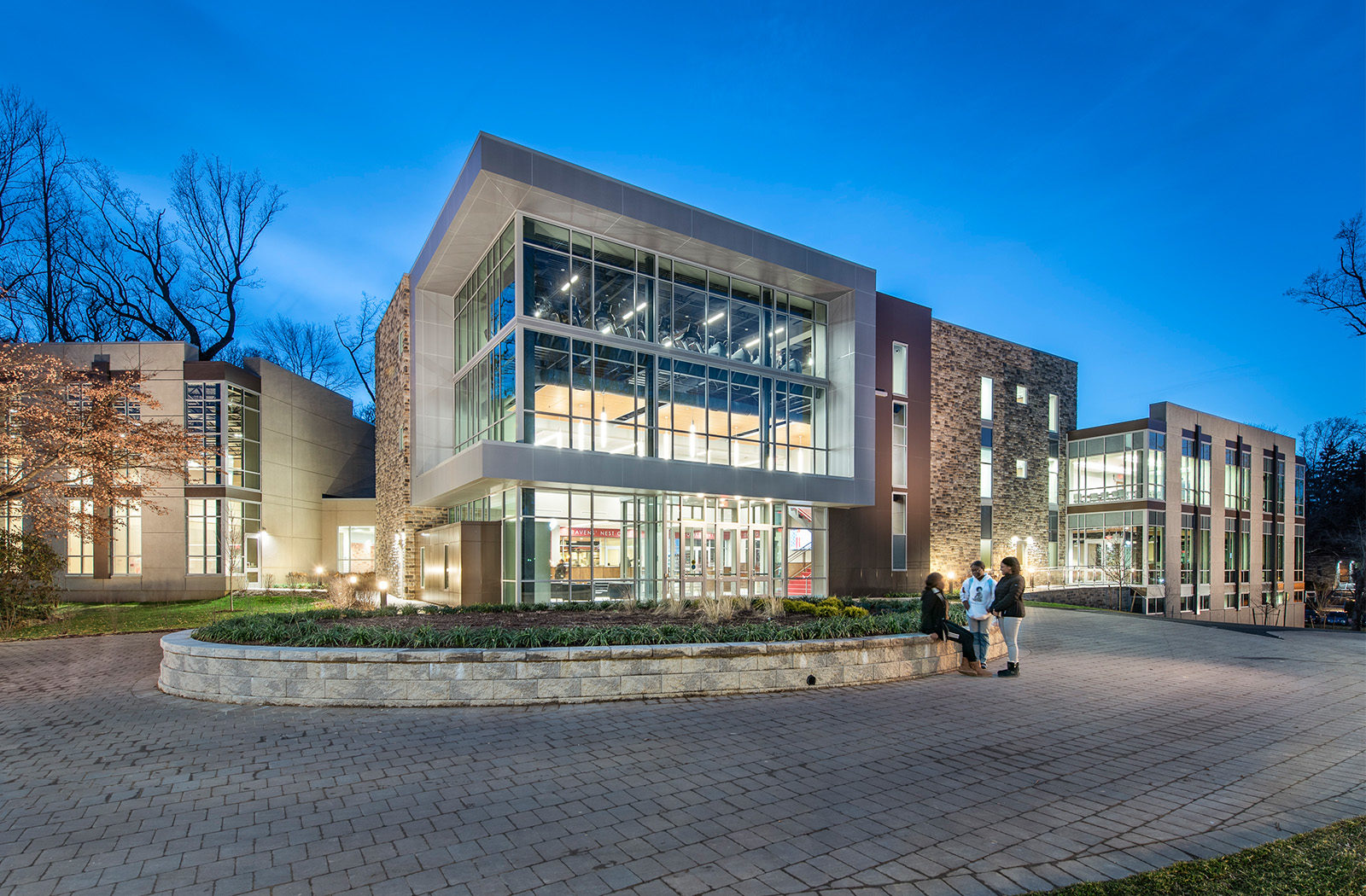
Rosemont College, The Sharon Latchaw Hirsh Community Center Rosemont, PA
- Client:Rosemont College
- Size:75,000 sf
- Total Cost:$11 Million
- Completion Date:2019
Kimmel Bogrette planned and designed a renovation / expansion at Rosemont College that transformed the existing Cardinal Hall into a vibrant Campus Community Center. The new Center is a hub of energy, activity and fellowship for the campus community, as well as a beacon across campus and to the community beyond. The facility is anchored by an indoor campus commons that invites students, faculty and visitors to a warm, inviting and dynamic “campus family room.” Spaces surrounding the commons includes offices, class and seminar rooms, a dining court and catering kitchen, a fitness center, a multi-purpose room, bookstore, cafe, and other flexible spaces for a variety of uses. This is the first place on campus that brings together all members of the Community – students of all ages, faculty, staff, and our neighbors – in one place to live, learn, have fun, eat, exercise, and just be.
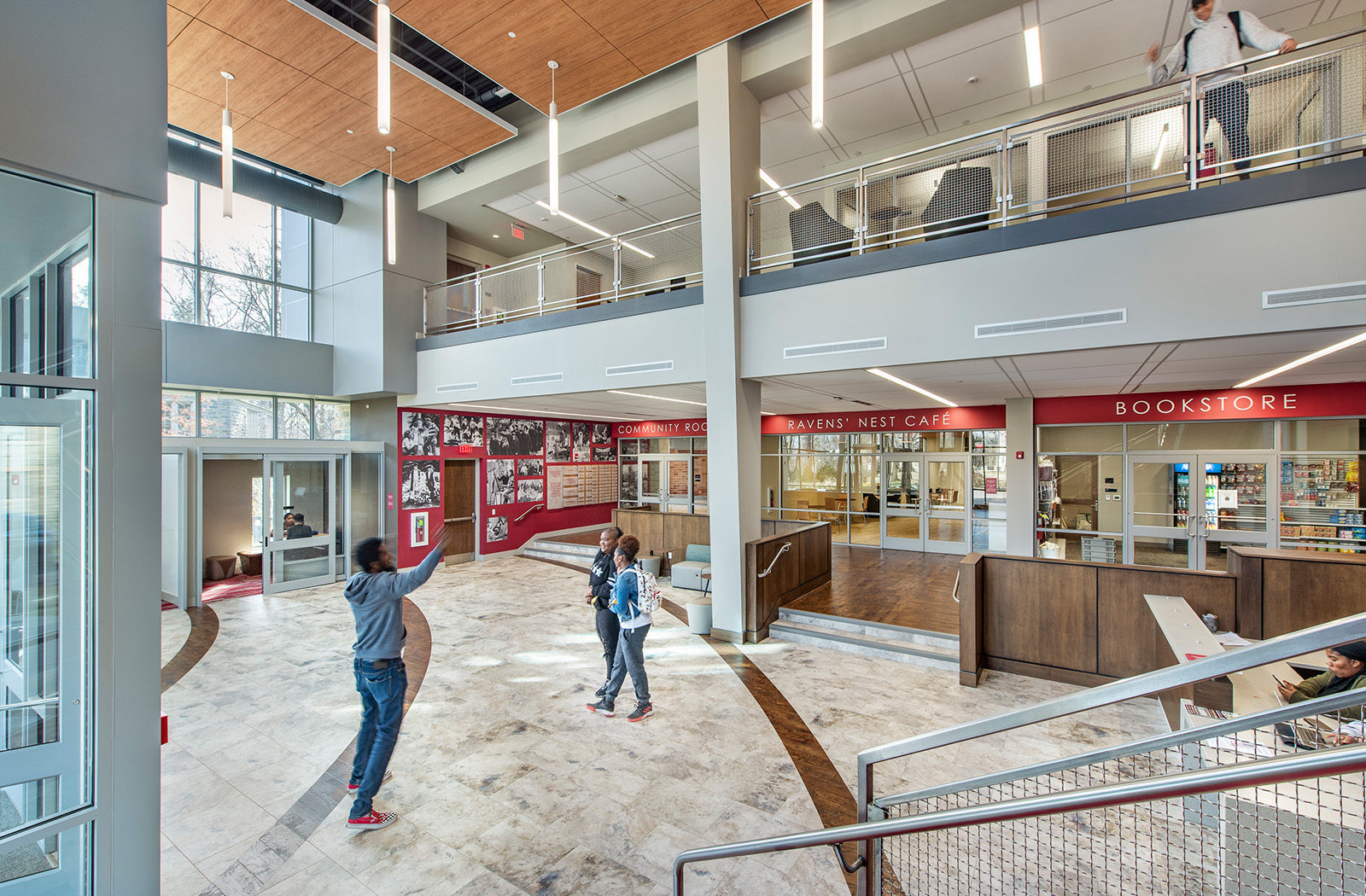
Rosemont College, The Sharon Latchaw Hirsh Community Center Rosemont, PA
- Client:Rosemont College
- Size:75,000 sf
- Total Cost:$11 Million
- Completion Date:2019
Kimmel Bogrette planned and designed a renovation / expansion at Rosemont College that transformed the existing Cardinal Hall into a vibrant Campus Community Center. The new Center is a hub of energy, activity and fellowship for the campus community, as well as a beacon across campus and to the community beyond. The facility is anchored by an indoor campus commons that invites students, faculty and visitors to a warm, inviting and dynamic “campus family room.” Spaces surrounding the commons includes offices, class and seminar rooms, a dining court and catering kitchen, a fitness center, a multi-purpose room, bookstore, cafe, and other flexible spaces for a variety of uses. This is the first place on campus that brings together all members of the Community – students of all ages, faculty, staff, and our neighbors – in one place to live, learn, have fun, eat, exercise, and just be.
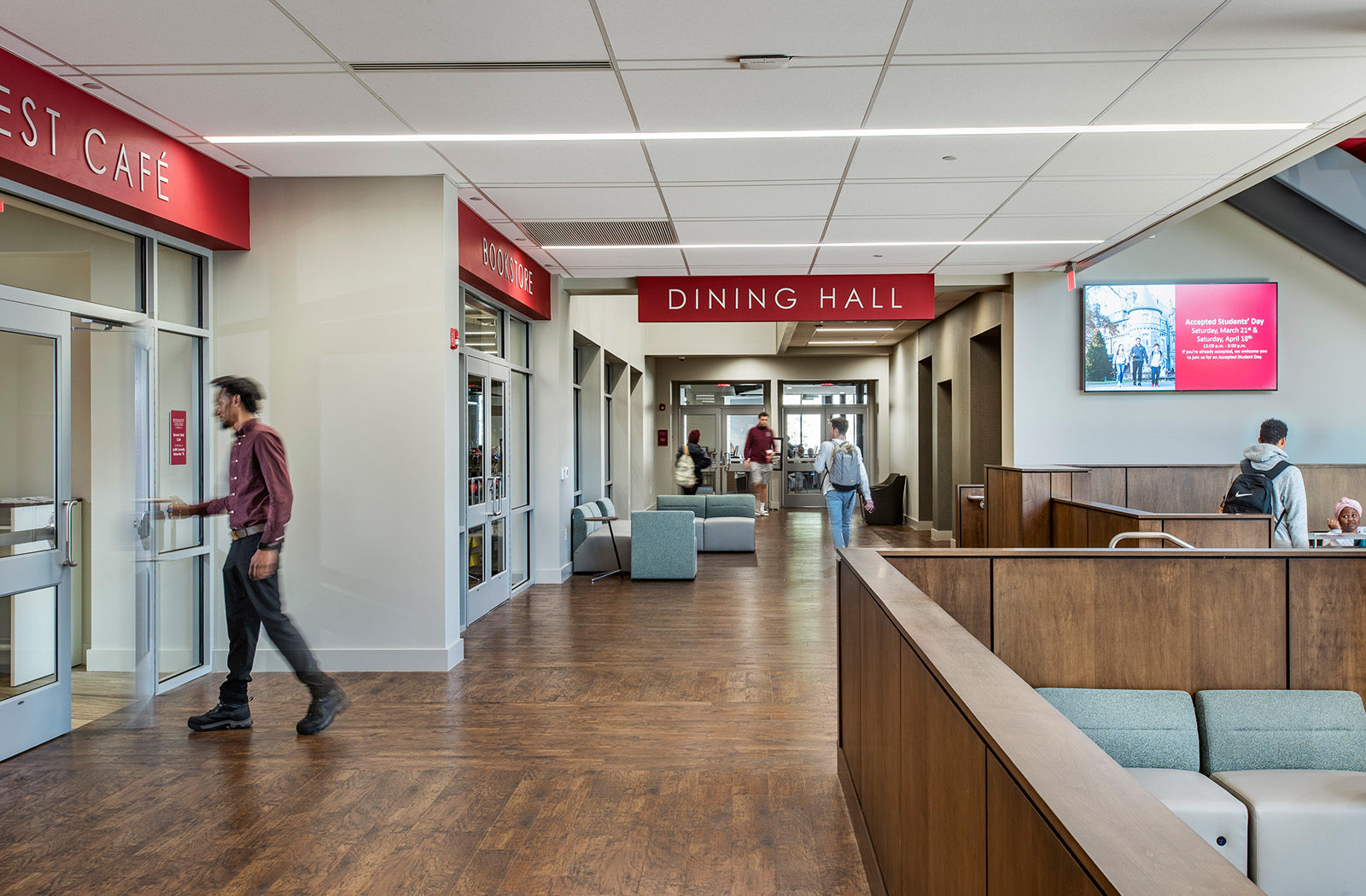
Rosemont College, The Sharon Latchaw Hirsh Community Center Rosemont, PA
- Client:Rosemont College
- Size:75,000 sf
- Total Cost:$11 Million
- Completion Date:2019
Kimmel Bogrette planned and designed a renovation / expansion at Rosemont College that transformed the existing Cardinal Hall into a vibrant Campus Community Center. The new Center is a hub of energy, activity and fellowship for the campus community, as well as a beacon across campus and to the community beyond. The facility is anchored by an indoor campus commons that invites students, faculty and visitors to a warm, inviting and dynamic “campus family room.” Spaces surrounding the commons includes offices, class and seminar rooms, a dining court and catering kitchen, a fitness center, a multi-purpose room, bookstore, cafe, and other flexible spaces for a variety of uses. This is the first place on campus that brings together all members of the Community – students of all ages, faculty, staff, and our neighbors – in one place to live, learn, have fun, eat, exercise, and just be.
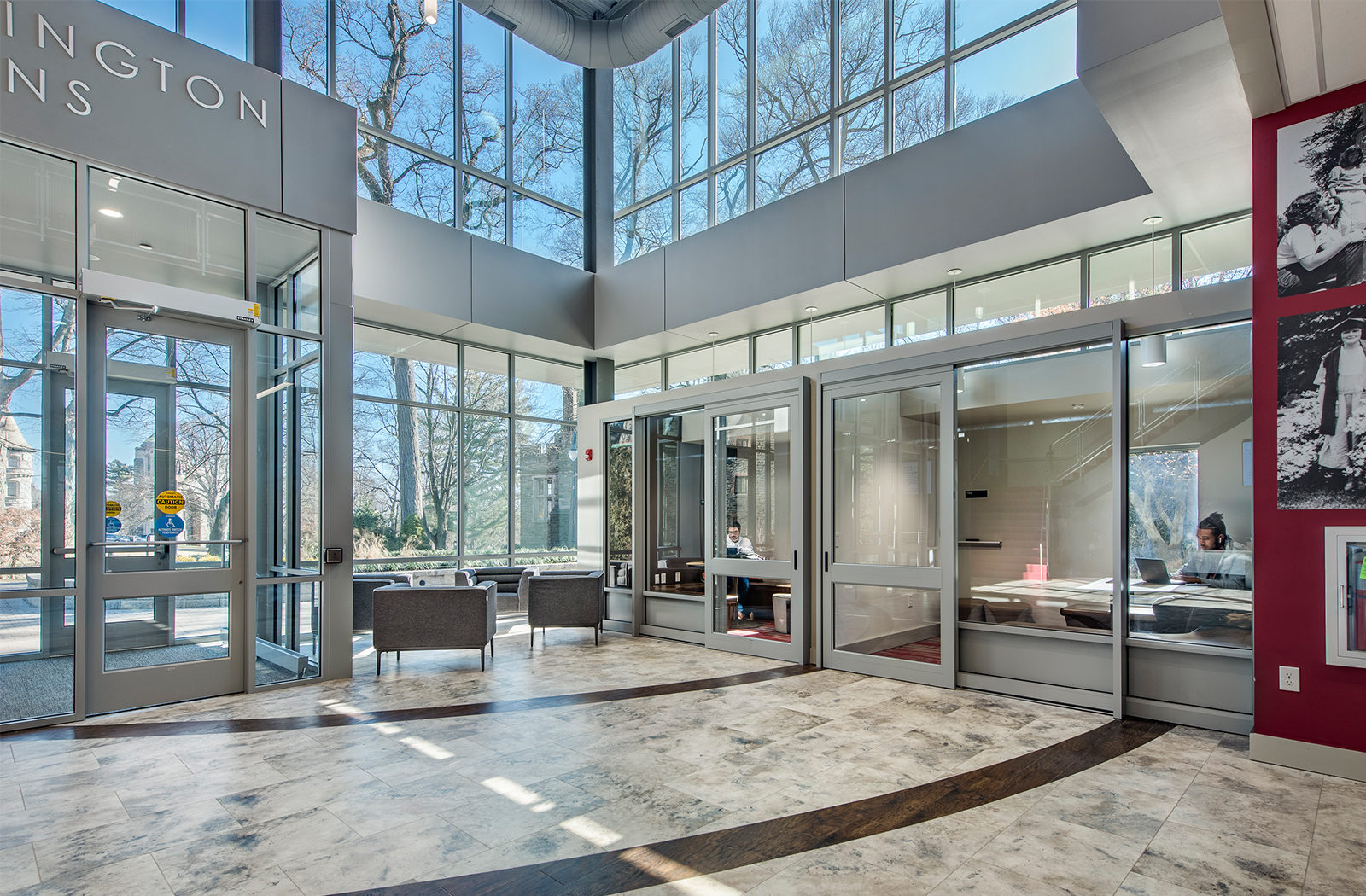
Rosemont College, The Sharon Latchaw Hirsh Community Center Rosemont, PA
- Client:Rosemont College
- Size:75,000 sf
- Total Cost:$11 Million
- Completion Date:2019
Kimmel Bogrette planned and designed a renovation / expansion at Rosemont College that transformed the existing Cardinal Hall into a vibrant Campus Community Center. The new Center is a hub of energy, activity and fellowship for the campus community, as well as a beacon across campus and to the community beyond. The facility is anchored by an indoor campus commons that invites students, faculty and visitors to a warm, inviting and dynamic “campus family room.” Spaces surrounding the commons includes offices, class and seminar rooms, a dining court and catering kitchen, a fitness center, a multi-purpose room, bookstore, cafe, and other flexible spaces for a variety of uses. This is the first place on campus that brings together all members of the Community – students of all ages, faculty, staff, and our neighbors – in one place to live, learn, have fun, eat, exercise, and just be.
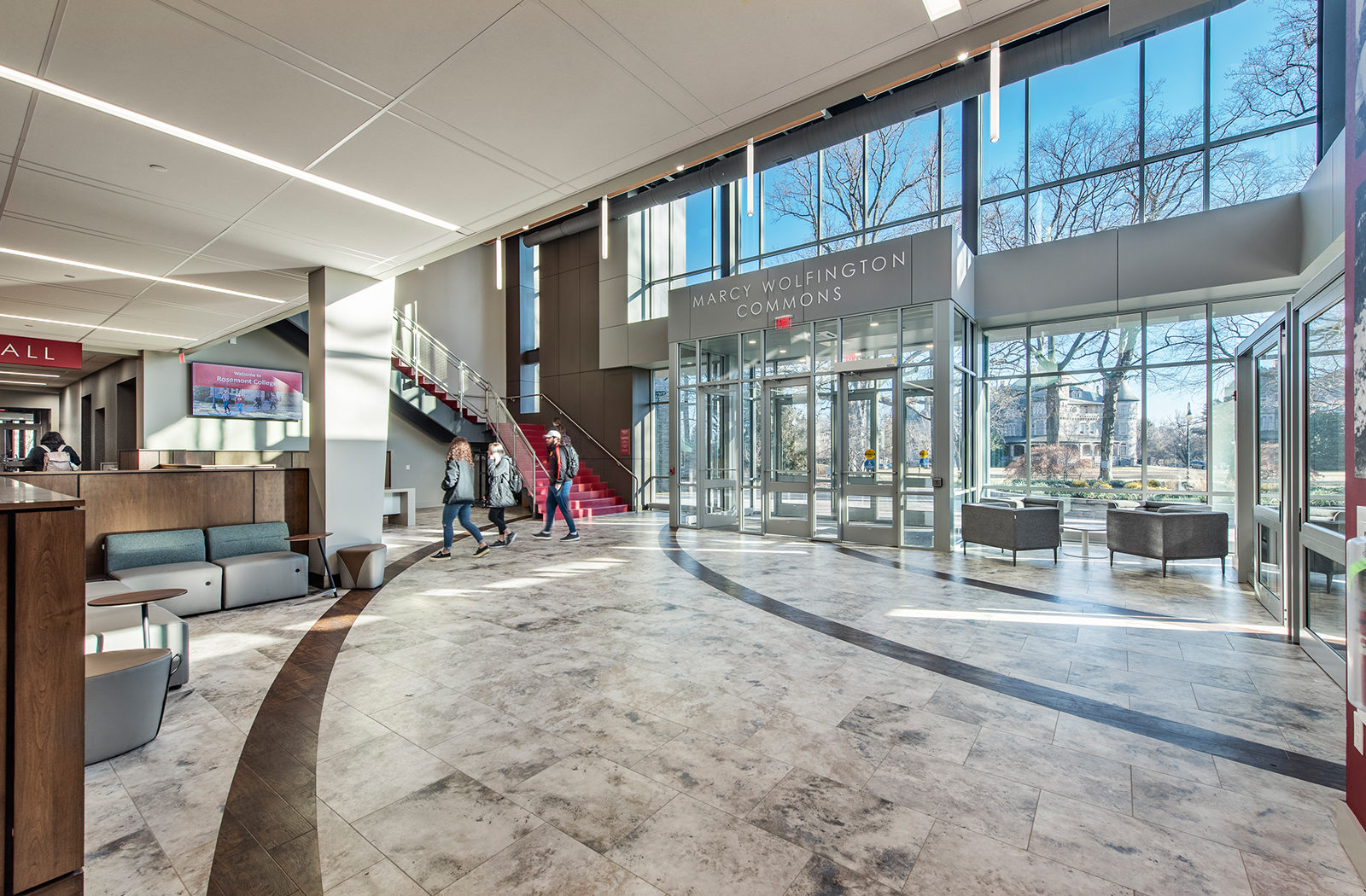
Rosemont College, The Sharon Latchaw Hirsh Community Center Rosemont, PA
- Client:Rosemont College
- Size:75,000 sf
- Total Cost:$11 Million
- Completion Date:2019
Kimmel Bogrette planned and designed a renovation / expansion at Rosemont College that transformed the existing Cardinal Hall into a vibrant Campus Community Center. The new Center is a hub of energy, activity and fellowship for the campus community, as well as a beacon across campus and to the community beyond. The facility is anchored by an indoor campus commons that invites students, faculty and visitors to a warm, inviting and dynamic “campus family room.” Spaces surrounding the commons includes offices, class and seminar rooms, a dining court and catering kitchen, a fitness center, a multi-purpose room, bookstore, cafe, and other flexible spaces for a variety of uses. This is the first place on campus that brings together all members of the Community – students of all ages, faculty, staff, and our neighbors – in one place to live, learn, have fun, eat, exercise, and just be.
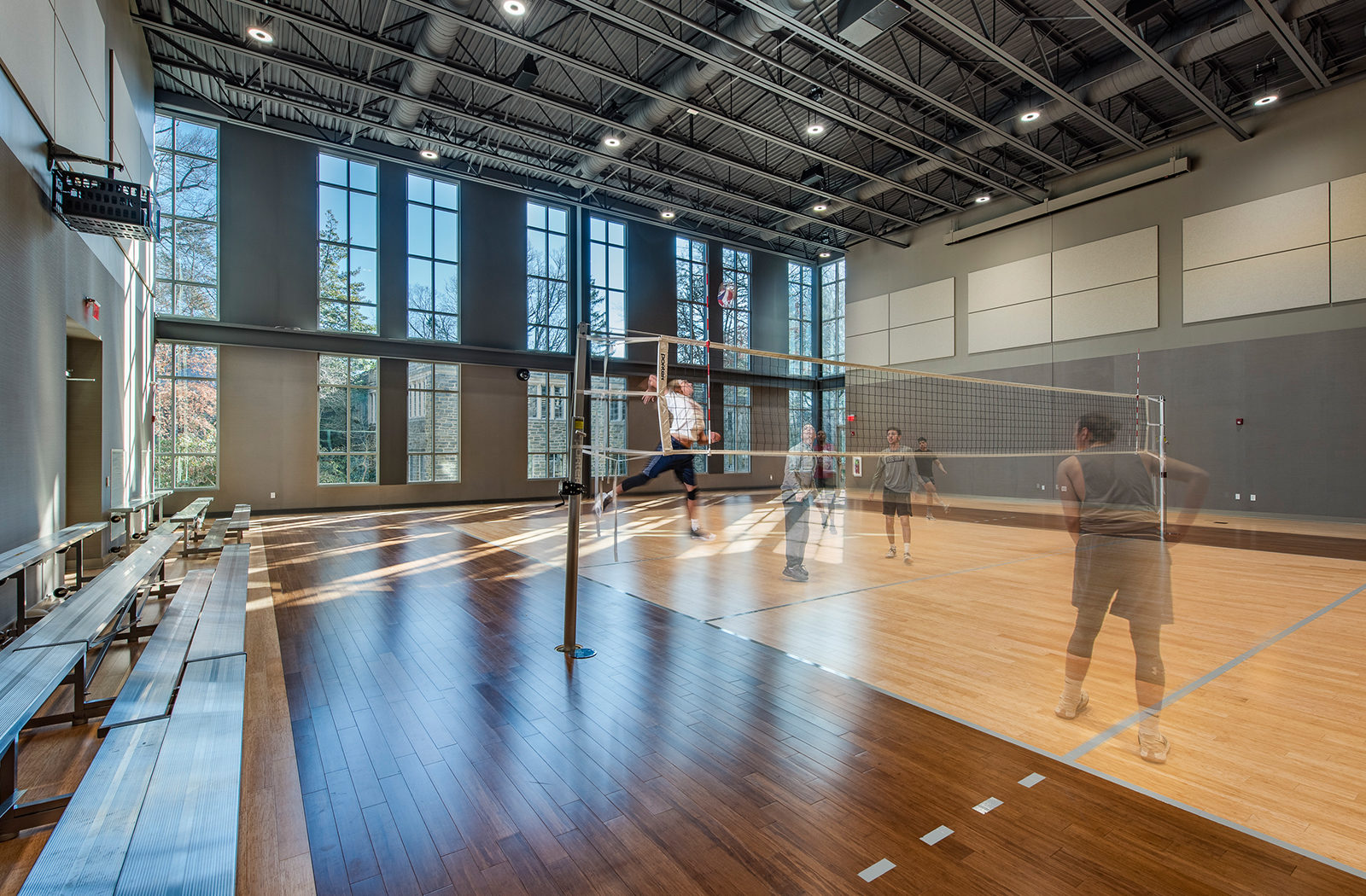
Rosemont College, The Sharon Latchaw Hirsh Community Center Rosemont, PA
- Client:Rosemont College
- Size:75,000 sf
- Total Cost:$11 Million
- Completion Date:2019
Kimmel Bogrette planned and designed a renovation / expansion at Rosemont College that transformed the existing Cardinal Hall into a vibrant Campus Community Center. The new Center is a hub of energy, activity and fellowship for the campus community, as well as a beacon across campus and to the community beyond. The facility is anchored by an indoor campus commons that invites students, faculty and visitors to a warm, inviting and dynamic “campus family room.” Spaces surrounding the commons includes offices, class and seminar rooms, a dining court and catering kitchen, a fitness center, a multi-purpose room, bookstore, cafe, and other flexible spaces for a variety of uses. This is the first place on campus that brings together all members of the Community – students of all ages, faculty, staff, and our neighbors – in one place to live, learn, have fun, eat, exercise, and just be.
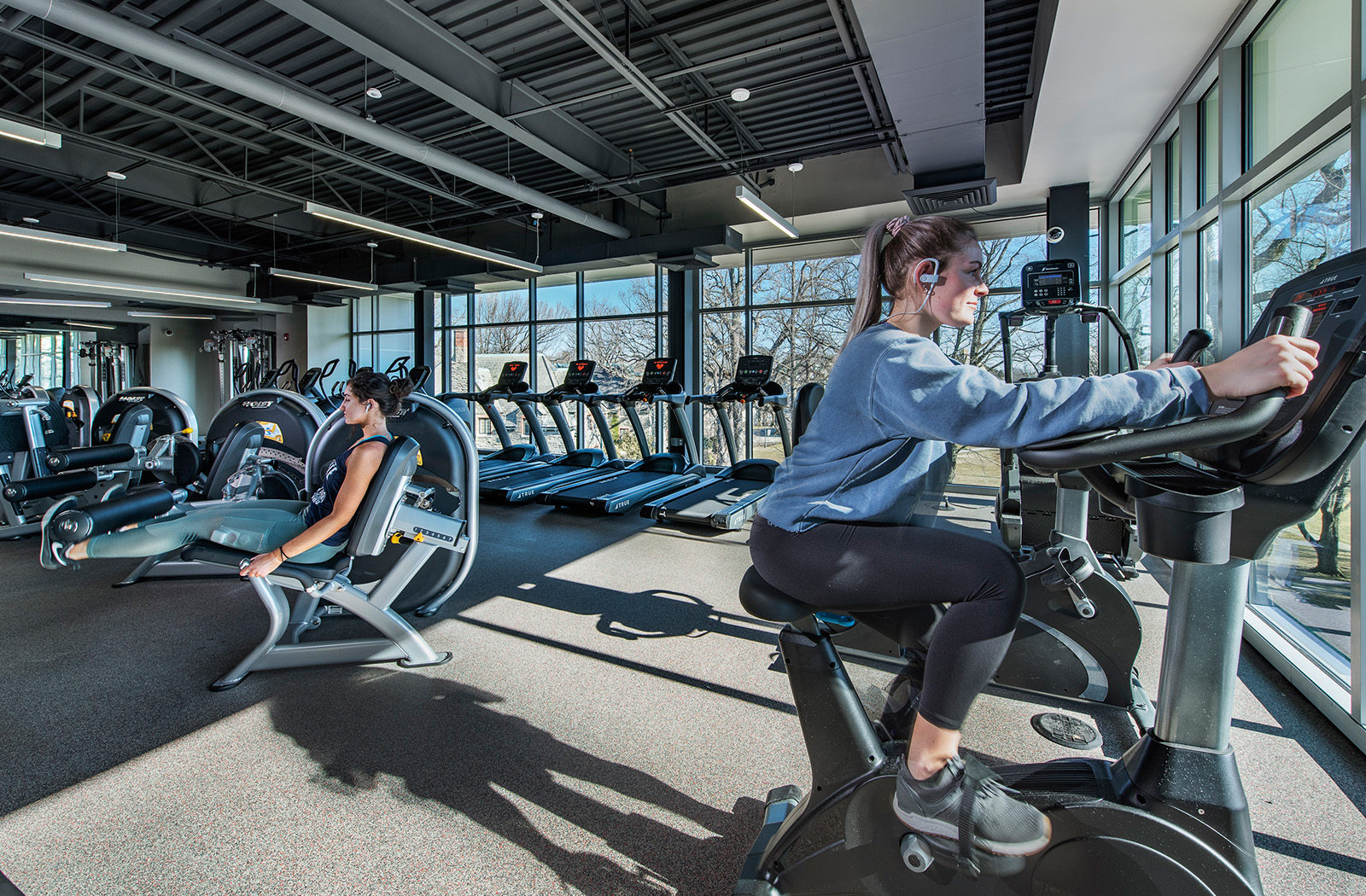
Rosemont College, The Sharon Latchaw Hirsh Community Center Rosemont, PA
- Client:Rosemont College
- Size:75,000 sf
- Total Cost:$11 Million
- Completion Date:2019
Kimmel Bogrette planned and designed a renovation / expansion at Rosemont College that transformed the existing Cardinal Hall into a vibrant Campus Community Center. The new Center is a hub of energy, activity and fellowship for the campus community, as well as a beacon across campus and to the community beyond. The facility is anchored by an indoor campus commons that invites students, faculty and visitors to a warm, inviting and dynamic “campus family room.” Spaces surrounding the commons includes offices, class and seminar rooms, a dining court and catering kitchen, a fitness center, a multi-purpose room, bookstore, cafe, and other flexible spaces for a variety of uses. This is the first place on campus that brings together all members of the Community – students of all ages, faculty, staff, and our neighbors – in one place to live, learn, have fun, eat, exercise, and just be.
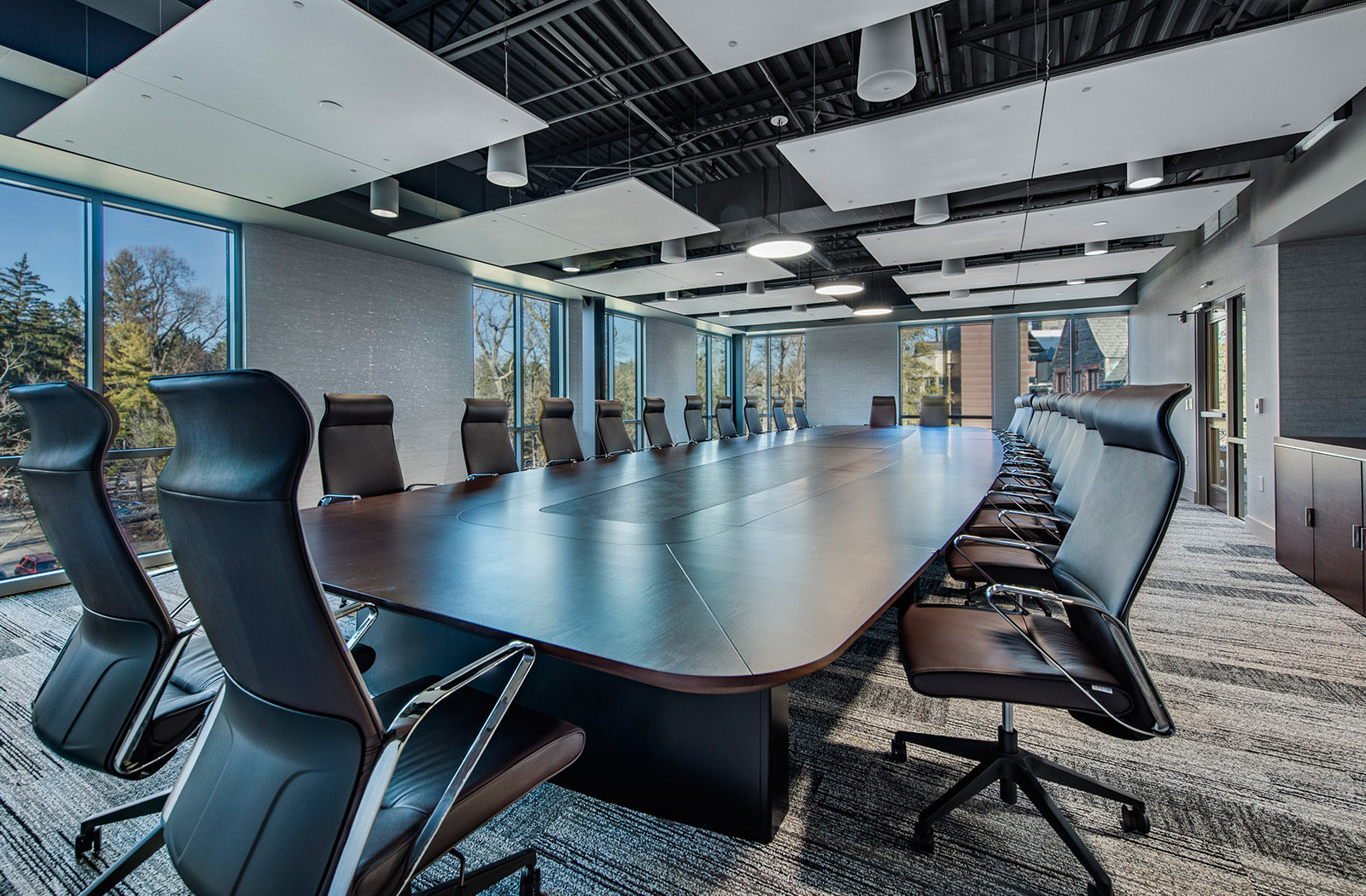
Rosemont College, The Sharon Latchaw Hirsh Community Center Rosemont, PA
- Client:Rosemont College
- Size:75,000 sf
- Total Cost:$11 Million
- Completion Date:2019
Kimmel Bogrette planned and designed a renovation / expansion at Rosemont College that transformed the existing Cardinal Hall into a vibrant Campus Community Center. The new Center is a hub of energy, activity and fellowship for the campus community, as well as a beacon across campus and to the community beyond. The facility is anchored by an indoor campus commons that invites students, faculty and visitors to a warm, inviting and dynamic “campus family room.” Spaces surrounding the commons includes offices, class and seminar rooms, a dining court and catering kitchen, a fitness center, a multi-purpose room, bookstore, cafe, and other flexible spaces for a variety of uses. This is the first place on campus that brings together all members of the Community – students of all ages, faculty, staff, and our neighbors – in one place to live, learn, have fun, eat, exercise, and just be.
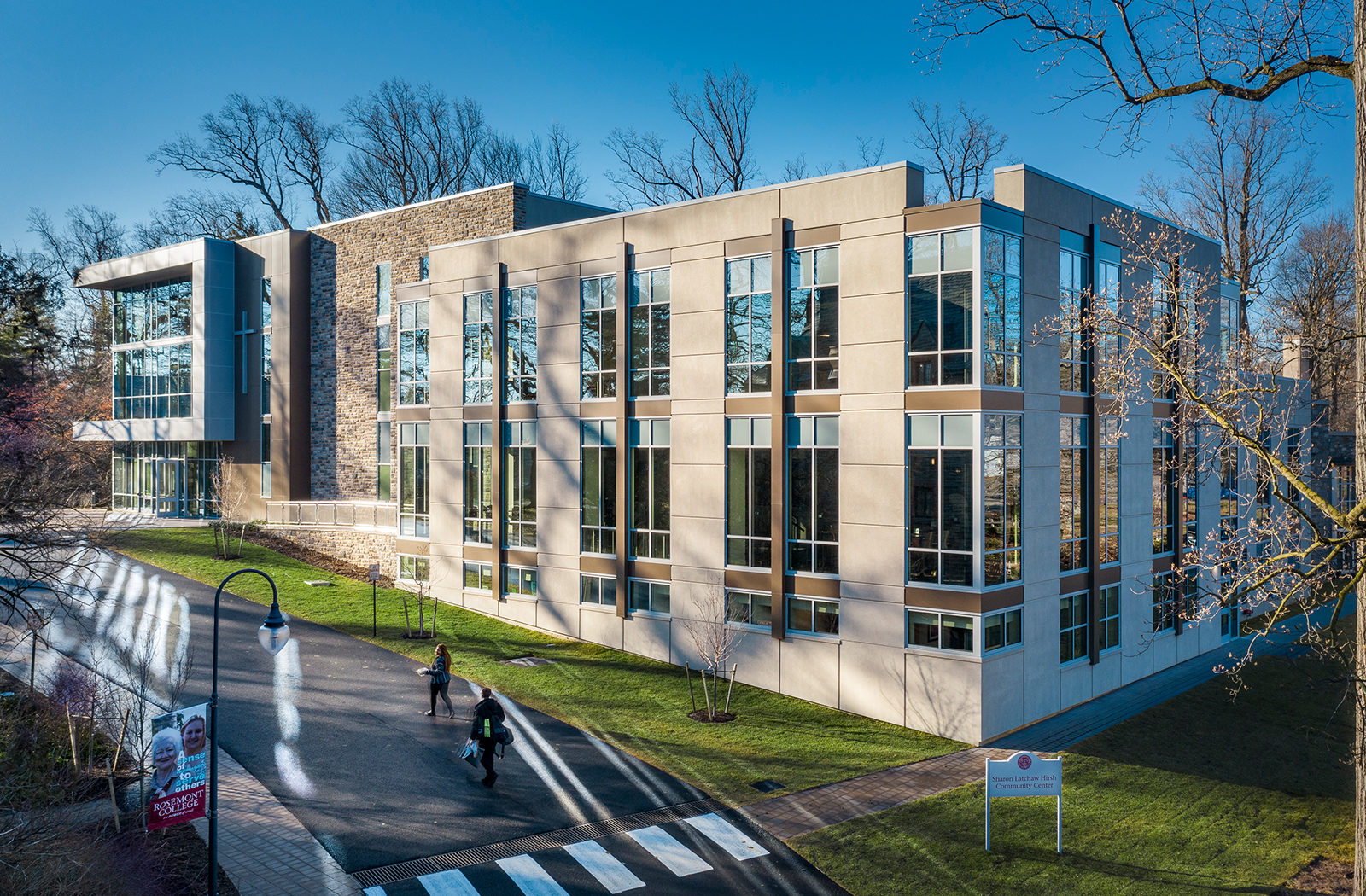
Rosemont College, The Sharon Latchaw Hirsh Community Center Rosemont, PA
- Client:Rosemont College
- Size:75,000 sf
- Total Cost:$11 Million
- Completion Date:2019
Kimmel Bogrette planned and designed a renovation / expansion at Rosemont College that transformed the existing Cardinal Hall into a vibrant Campus Community Center. The new Center is a hub of energy, activity and fellowship for the campus community, as well as a beacon across campus and to the community beyond. The facility is anchored by an indoor campus commons that invites students, faculty and visitors to a warm, inviting and dynamic “campus family room.” Spaces surrounding the commons includes offices, class and seminar rooms, a dining court and catering kitchen, a fitness center, a multi-purpose room, bookstore, cafe, and other flexible spaces for a variety of uses. This is the first place on campus that brings together all members of the Community – students of all ages, faculty, staff, and our neighbors – in one place to live, learn, have fun, eat, exercise, and just be.
