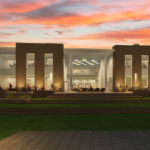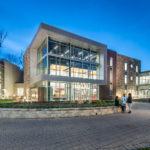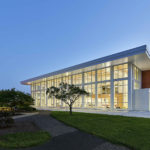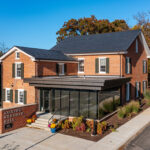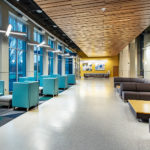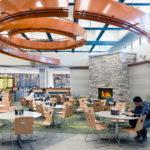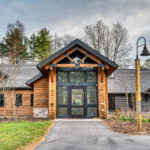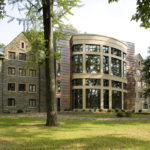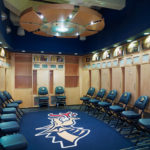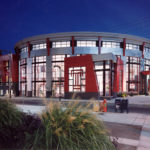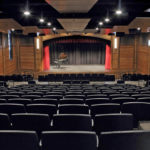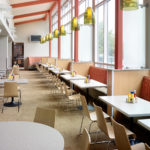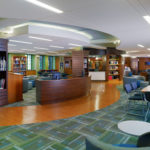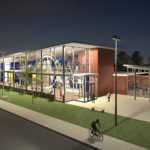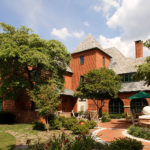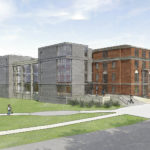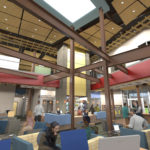This renovation project began as a master planning/programming effort to redefine the needs of the F&M Admissions Department. Wohlsen House has been home to the department for many years but, over time, the department’s functions had sprawled into different parts of the building without much thought to overall organization. After extensive discussions about department operations, Kimmel Bogrette proposed a new organizational scheme using every square inch of space to eliminate the need to expand the building. The building had been operating in a less-than-efficient manner as its circulation patterns were causing convergent functions and groups of people to be crossing paths in a counter-productive manner. Kimmel Bogrette first set down an organizational plan that separated the department’s functions according to spatial needs and users’ requirements. Kimmel Bogrette used the basement to design a more efficient space for handling the department’s large quantity of paperwork so that it wouldn’t interfere with higher level functions, visitors or administrators above. Interior spaces included an entrance gallery, reception/waiting area, application processing room, interview rooms, conference room, lunch room, the Dean of Admissions’ office, and offices for Regional Directors. Additionally, Kimmel Bogrette designed a new building entry and outdoor courtyard to link the improved Wohlsen House with the newly built Writers House next door. Both structures now act as one, allowing for shared space and outdoor activities.
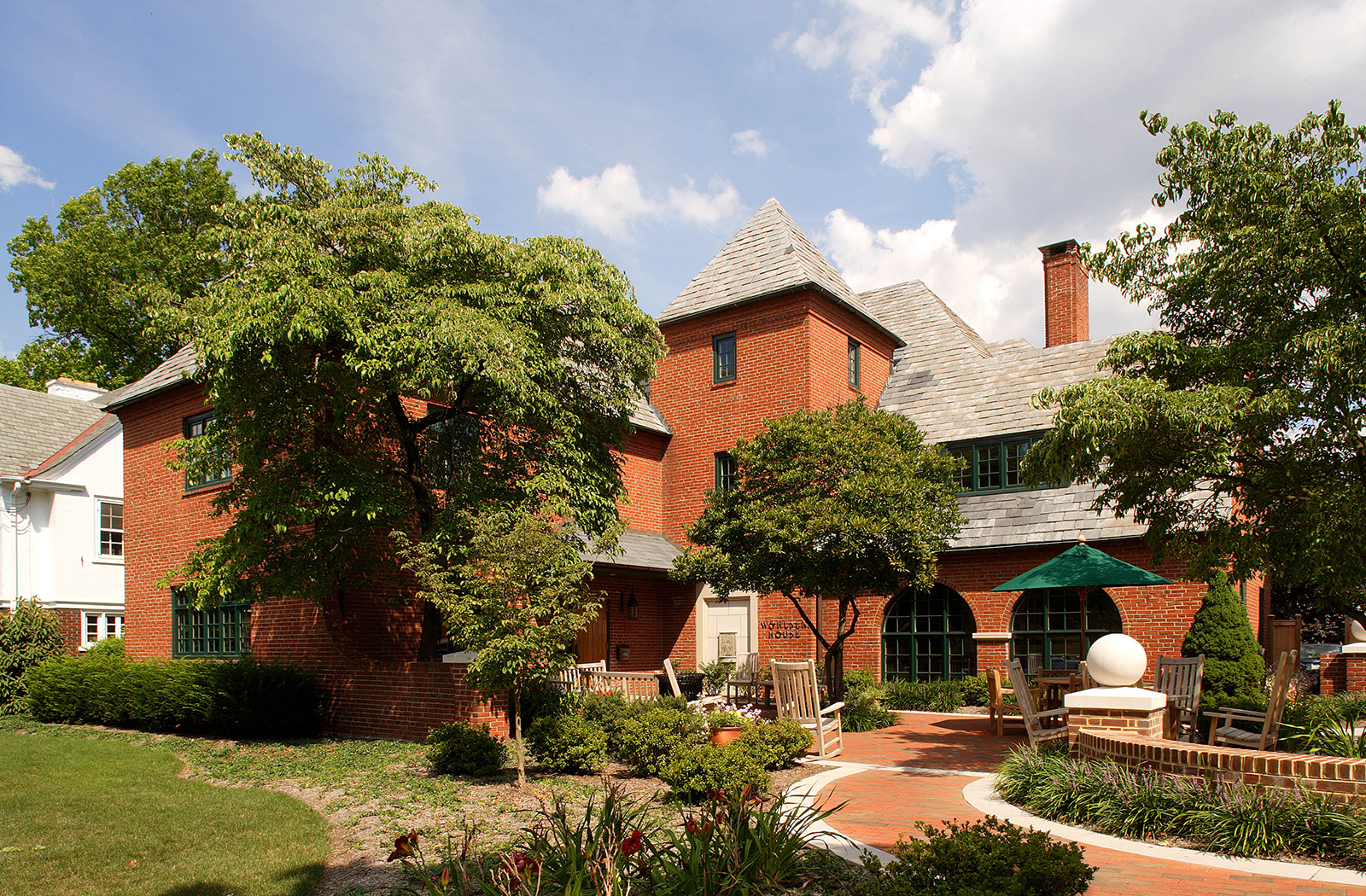
Franklin & Marshall College, Wohlsen House Admissions Building Lancaster, PA
- Client:Franklin & Marshall College
- Size:9,000 sf
- Total Cost:$2.8 Million
- Completion Date:August 2004
This renovation project began as a master planning/programming effort to redefine the needs of the F&M Admissions Department. Wohlsen House has been home to the department for many years but, over time, the department’s functions had sprawled into different parts of the building without much thought to overall organization. After extensive discussions about department operations, Kimmel Bogrette proposed a new organizational scheme using every square inch of space to eliminate the need to expand the building. The building had been operating in a less-than-efficient manner as its circulation patterns were causing convergent functions and groups of people to be crossing paths in a counter-productive manner. Kimmel Bogrette first set down an organizational plan that separated the department’s functions according to spatial needs and users’ requirements. Kimmel Bogrette used the basement to design a more efficient space for handling the department’s large quantity of paperwork so that it wouldn’t interfere with higher level functions, visitors or administrators above. Interior spaces included an entrance gallery, reception/waiting area, application processing room, interview rooms, conference room, lunch room, the Dean of Admissions’ office, and offices for Regional Directors. Additionally, Kimmel Bogrette designed a new building entry and outdoor courtyard to link the improved Wohlsen House with the newly built Writers House next door. Both structures now act as one, allowing for shared space and outdoor activities.
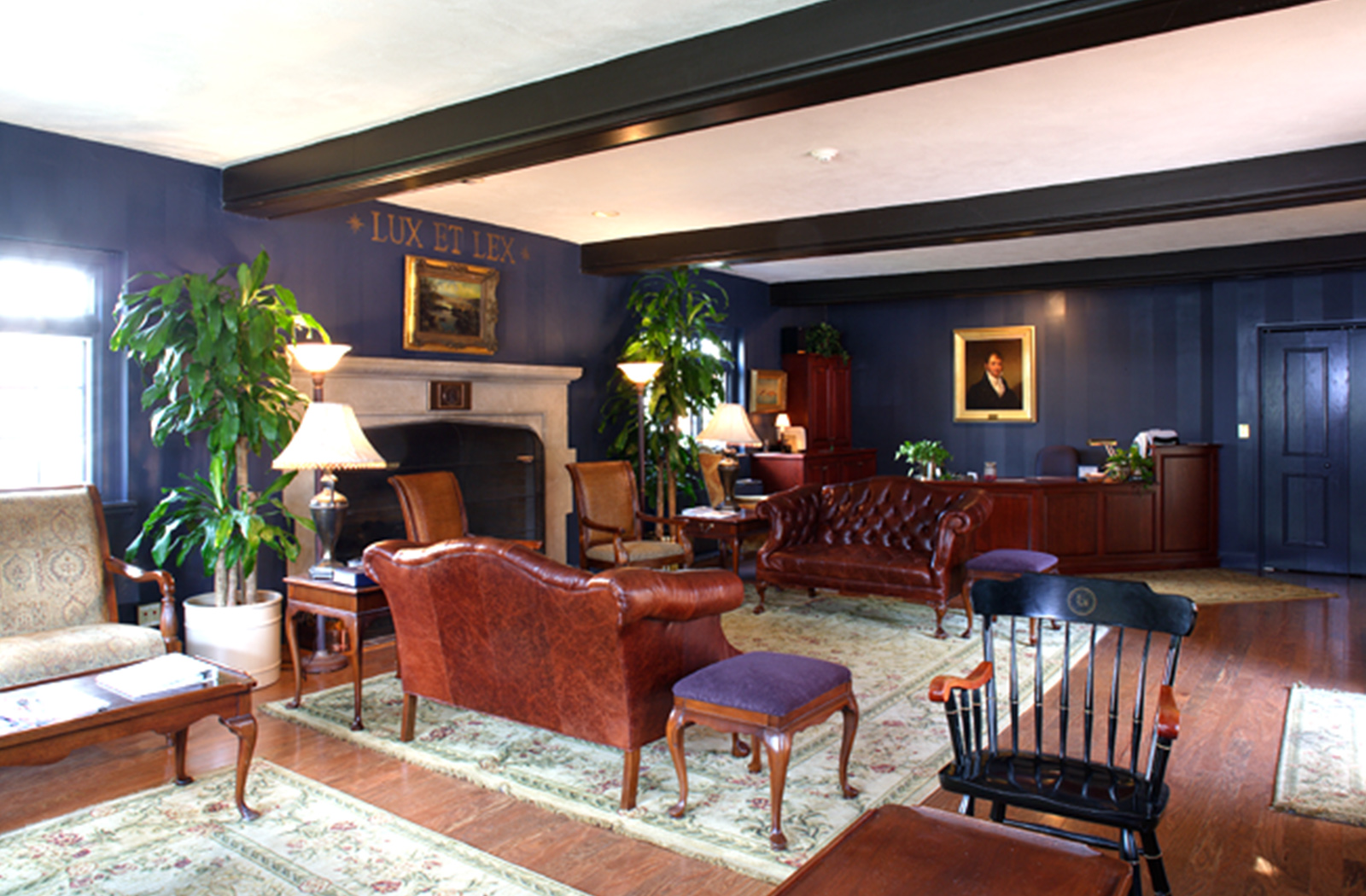
Franklin & Marshall College, Wohlsen House Admissions Building Lancaster, PA
- Client:Franklin & Marshall College
- Size:9,000 sf
- Total Cost:$2.8 Million
- Completion Date:August 2004
This renovation project began as a master planning/programming effort to redefine the needs of the F&M Admissions Department. Wohlsen House has been home to the department for many years but, over time, the department’s functions had sprawled into different parts of the building without much thought to overall organization. After extensive discussions about department operations, Kimmel Bogrette proposed a new organizational scheme using every square inch of space to eliminate the need to expand the building. The building had been operating in a less-than-efficient manner as its circulation patterns were causing convergent functions and groups of people to be crossing paths in a counter-productive manner. Kimmel Bogrette first set down an organizational plan that separated the department’s functions according to spatial needs and users’ requirements. Kimmel Bogrette used the basement to design a more efficient space for handling the department’s large quantity of paperwork so that it wouldn’t interfere with higher level functions, visitors or administrators above. Interior spaces included an entrance gallery, reception/waiting area, application processing room, interview rooms, conference room, lunch room, the Dean of Admissions’ office, and offices for Regional Directors. Additionally, Kimmel Bogrette designed a new building entry and outdoor courtyard to link the improved Wohlsen House with the newly built Writers House next door. Both structures now act as one, allowing for shared space and outdoor activities.
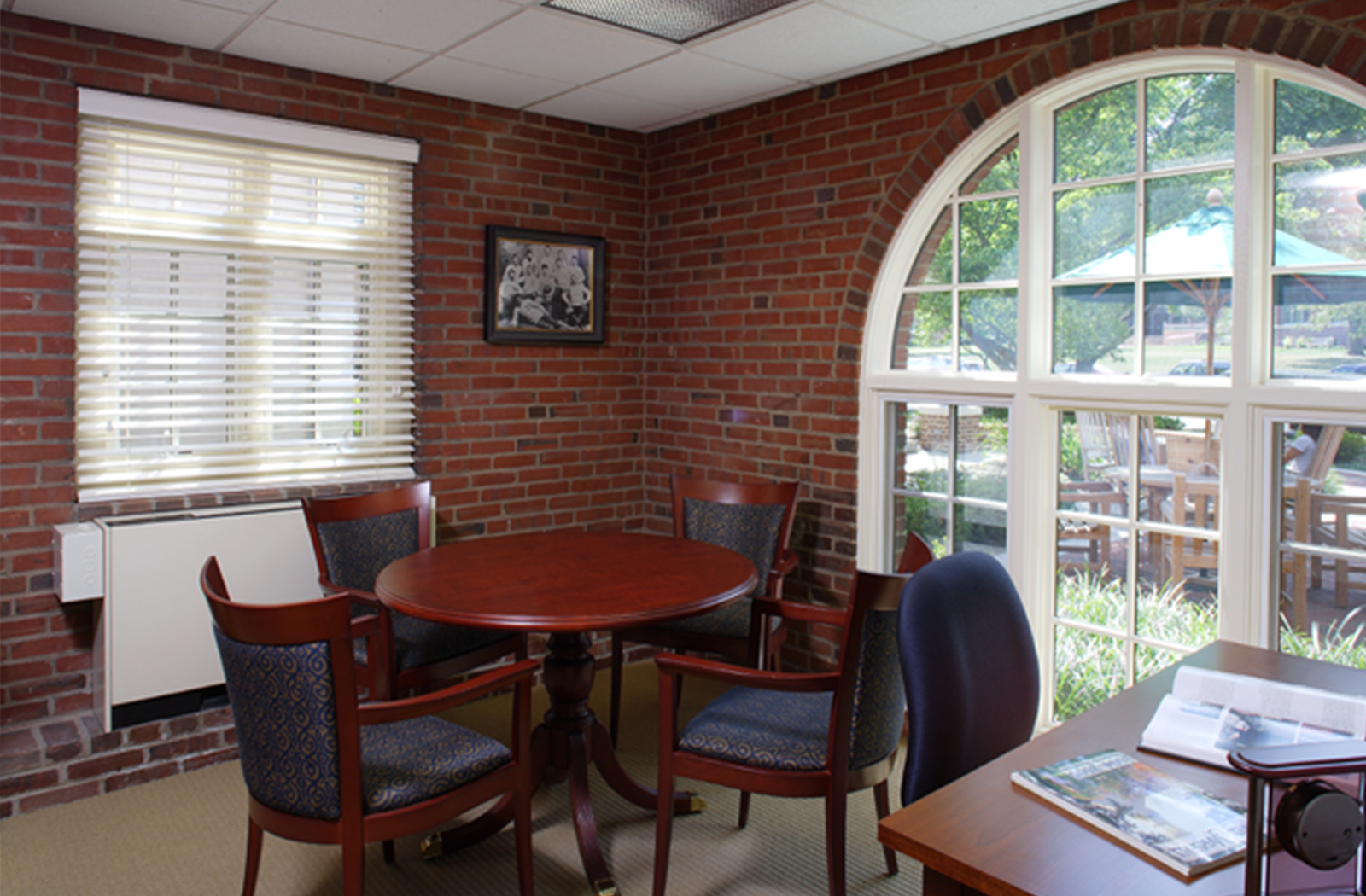
Franklin & Marshall College, Wohlsen House Admissions Building Lancaster, PA
- Client:Franklin & Marshall College
- Size:9,000 sf
- Total Cost:$2.8 Million
- Completion Date:August 2004
This renovation project began as a master planning/programming effort to redefine the needs of the F&M Admissions Department. Wohlsen House has been home to the department for many years but, over time, the department’s functions had sprawled into different parts of the building without much thought to overall organization. After extensive discussions about department operations, Kimmel Bogrette proposed a new organizational scheme using every square inch of space to eliminate the need to expand the building. The building had been operating in a less-than-efficient manner as its circulation patterns were causing convergent functions and groups of people to be crossing paths in a counter-productive manner. Kimmel Bogrette first set down an organizational plan that separated the department’s functions according to spatial needs and users’ requirements. Kimmel Bogrette used the basement to design a more efficient space for handling the department’s large quantity of paperwork so that it wouldn’t interfere with higher level functions, visitors or administrators above. Interior spaces included an entrance gallery, reception/waiting area, application processing room, interview rooms, conference room, lunch room, the Dean of Admissions’ office, and offices for Regional Directors. Additionally, Kimmel Bogrette designed a new building entry and outdoor courtyard to link the improved Wohlsen House with the newly built Writers House next door. Both structures now act as one, allowing for shared space and outdoor activities.

