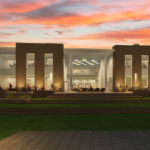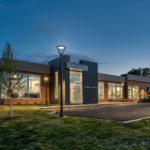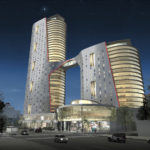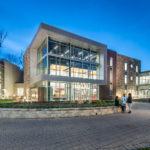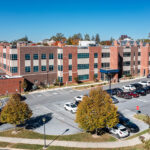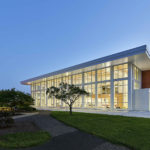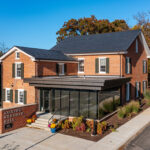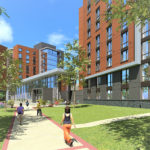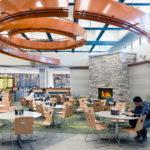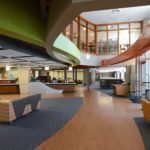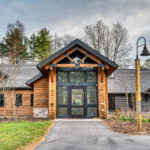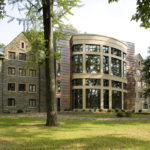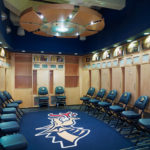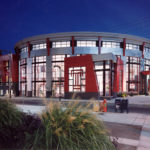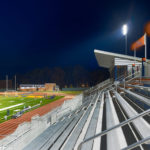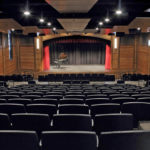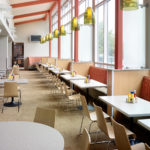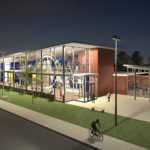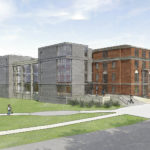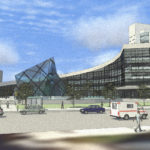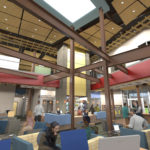Kimmel Bogrette collaborated with the same team as this submission for Penn State Scranton’s new School of Engineering building. The project consisted of the conversion of an existing warehouse distribution facility into a new 4-year College of Engineering School. The existing building is approximately 15,500 sf, and has been designed for future expansion. The program includes engineering labs, meeting rooms, classrooms, administrative space and campus police services.
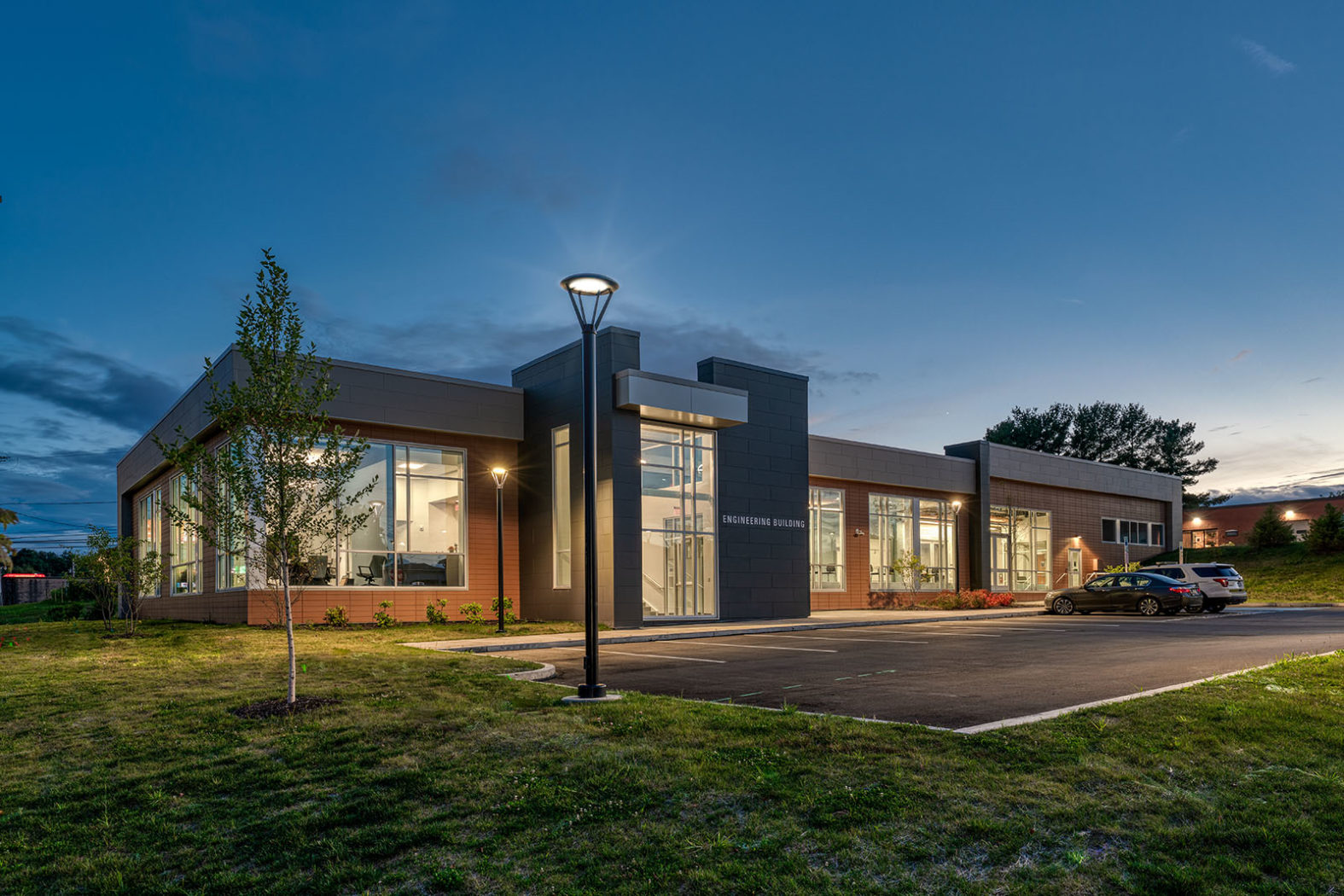
Penn State Scranton, Engineering Building Scranton, PA
- Client:Penn State University
- Size:15,000 sf
- Total Cost:$6.4 Million
- Completion Date:2021
Kimmel Bogrette collaborated with the same team as this submission for Penn State Scranton’s new School of Engineering building. The project consisted of the conversion of an existing warehouse distribution facility into a new 4-year College of Engineering School. The existing building is approximately 15,500 sf, and has been designed for future expansion. The program includes engineering labs, meeting rooms, classrooms, administrative space and campus police services.
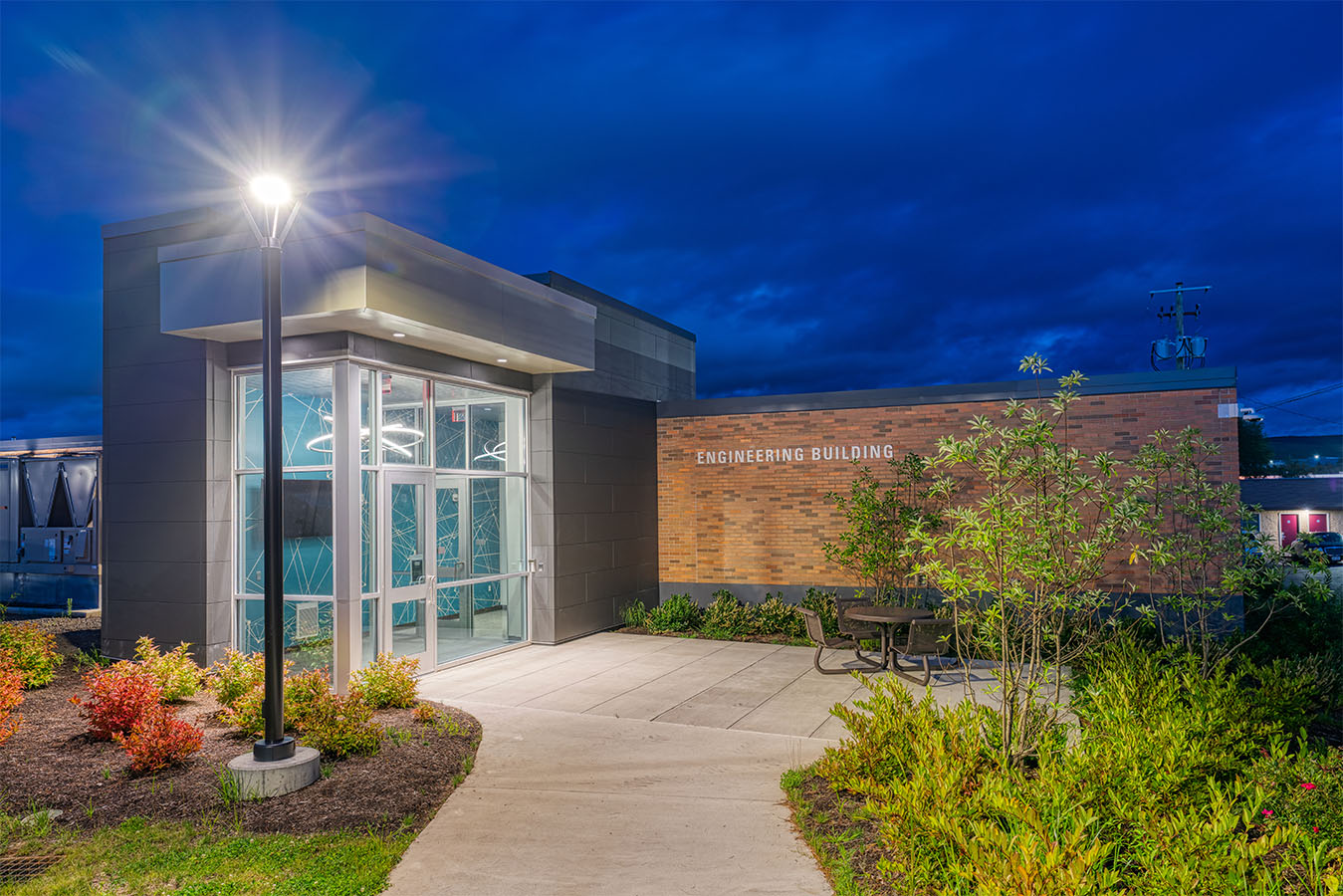
Penn State Scranton, Engineering Building Scranton, PA
- Client:Penn State University
- Size:15,000 sf
- Total Cost:$6.4 Million
- Completion Date:2021
Kimmel Bogrette collaborated with the same team as this submission for Penn State Scranton’s new School of Engineering building. The project consisted of the conversion of an existing warehouse distribution facility into a new 4-year College of Engineering School. The existing building is approximately 15,500 sf, and has been designed for future expansion. The program includes engineering labs, meeting rooms, classrooms, administrative space and campus police services.
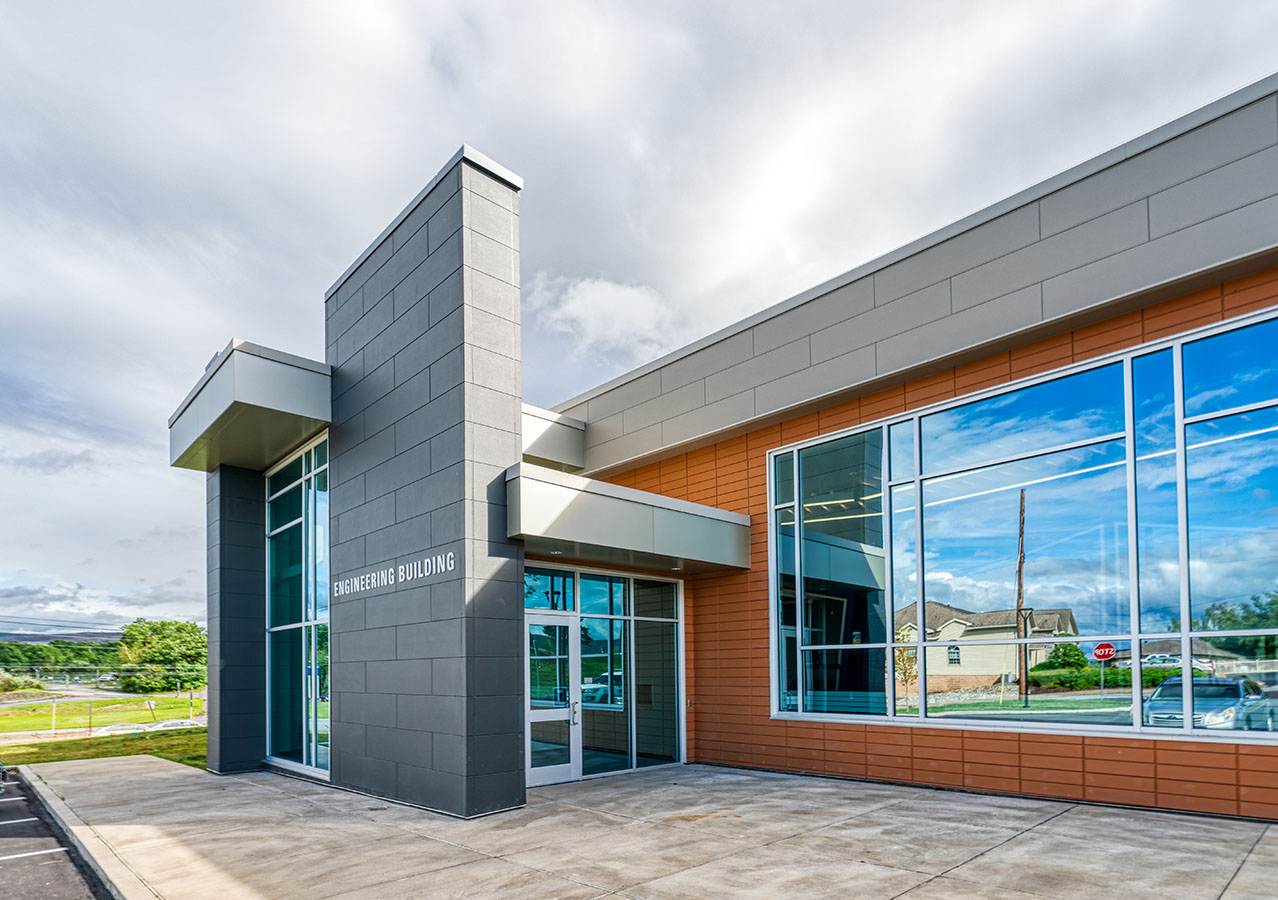
Penn State Scranton, Engineering Building Scranton, PA
- Client:Penn State University
- Size:15,000 sf
- Total Cost:$6.4 Million
- Completion Date:2021
Kimmel Bogrette collaborated with the same team as this submission for Penn State Scranton’s new School of Engineering building. The project consisted of the conversion of an existing warehouse distribution facility into a new 4-year College of Engineering School. The existing building is approximately 15,500 sf, and has been designed for future expansion. The program includes engineering labs, meeting rooms, classrooms, administrative space and campus police services.
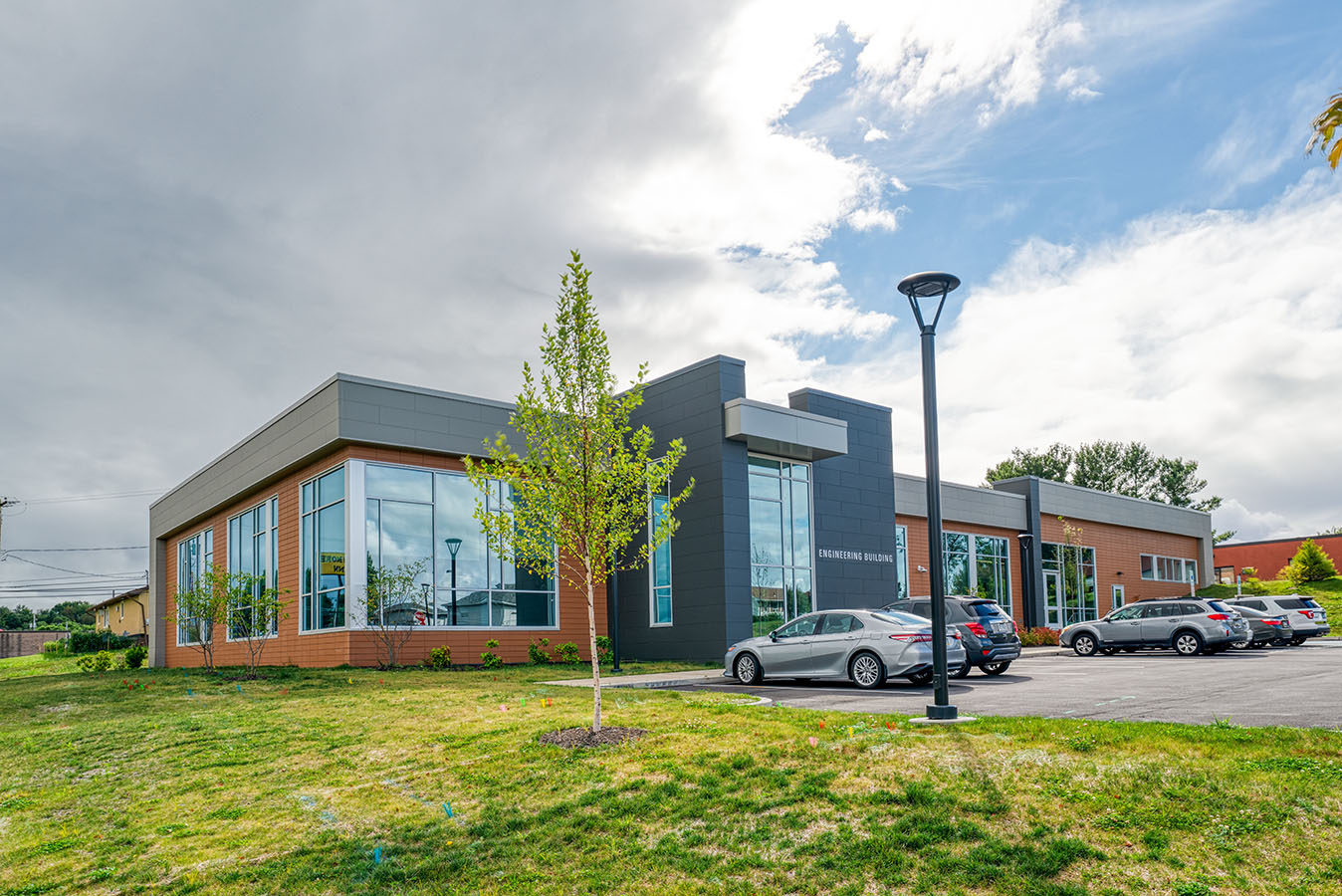
Penn State Scranton, Engineering Building Scranton, PA
- Client:Penn State University
- Size:15,000 sf
- Total Cost:$6.4 Million
- Completion Date:2021
Kimmel Bogrette collaborated with the same team as this submission for Penn State Scranton’s new School of Engineering building. The project consisted of the conversion of an existing warehouse distribution facility into a new 4-year College of Engineering School. The existing building is approximately 15,500 sf, and has been designed for future expansion. The program includes engineering labs, meeting rooms, classrooms, administrative space and campus police services.
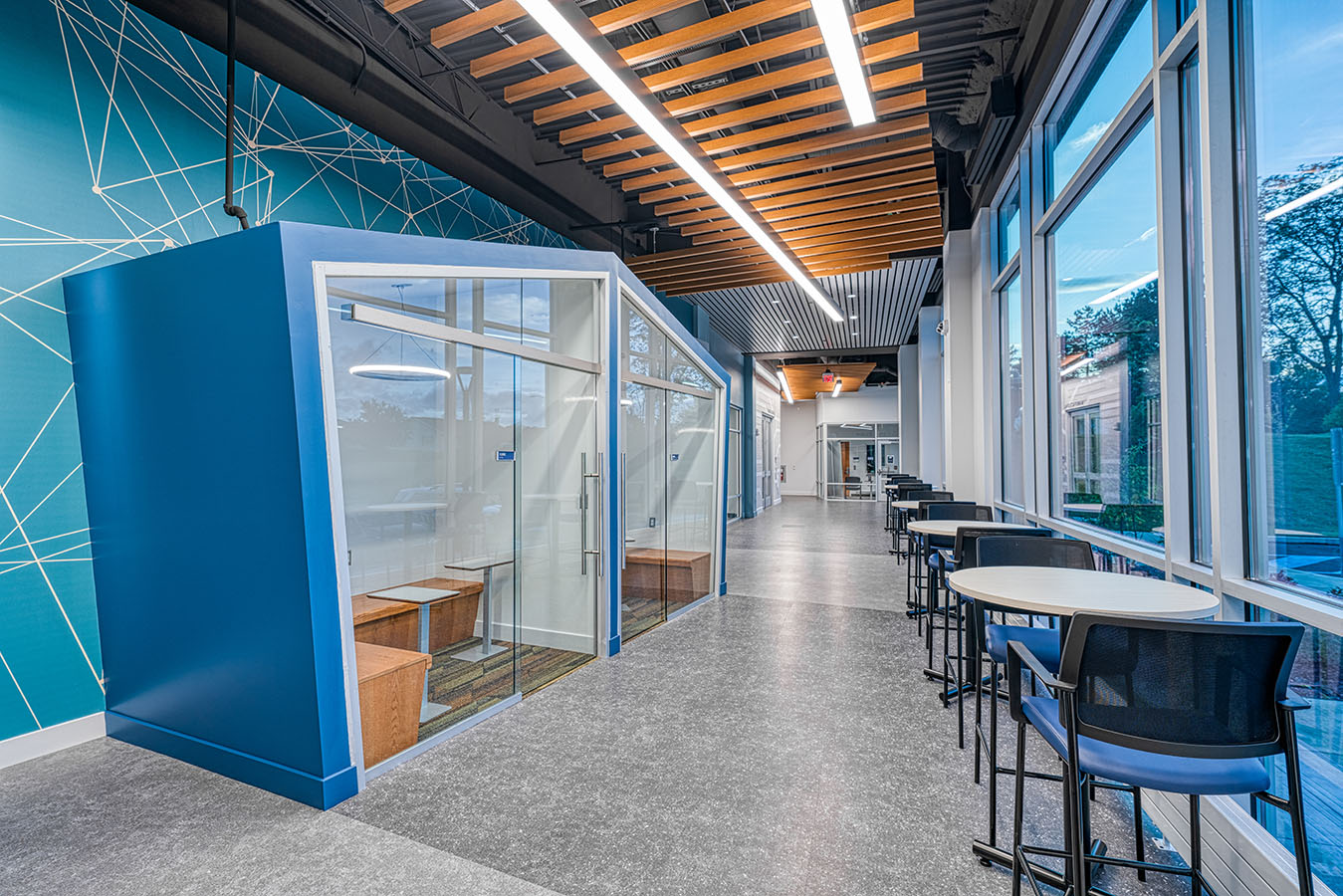
Penn State Scranton, Engineering Building Scranton, PA
- Client:Penn State University
- Size:15,000 sf
- Total Cost:$6.4 Million
- Completion Date:2021
Kimmel Bogrette collaborated with the same team as this submission for Penn State Scranton’s new School of Engineering building. The project consisted of the conversion of an existing warehouse distribution facility into a new 4-year College of Engineering School. The existing building is approximately 15,500 sf, and has been designed for future expansion. The program includes engineering labs, meeting rooms, classrooms, administrative space and campus police services.
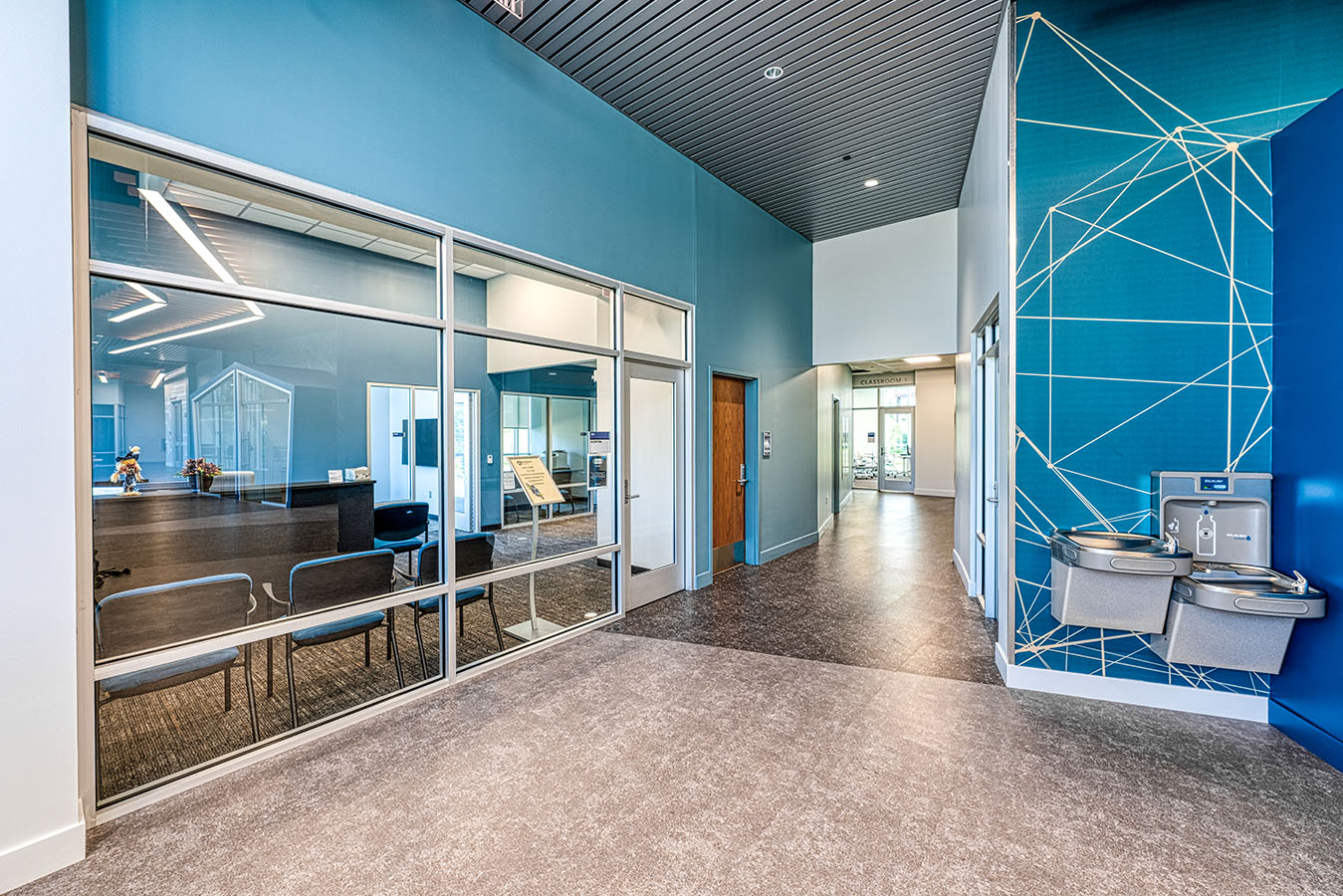
Penn State Scranton, Engineering Building Scranton, PA
- Client:Penn State University
- Size:15,000 sf
- Total Cost:$6.4 Million
- Completion Date:2021
Kimmel Bogrette collaborated with the same team as this submission for Penn State Scranton’s new School of Engineering building. The project consisted of the conversion of an existing warehouse distribution facility into a new 4-year College of Engineering School. The existing building is approximately 15,500 sf, and has been designed for future expansion. The program includes engineering labs, meeting rooms, classrooms, administrative space and campus police services.
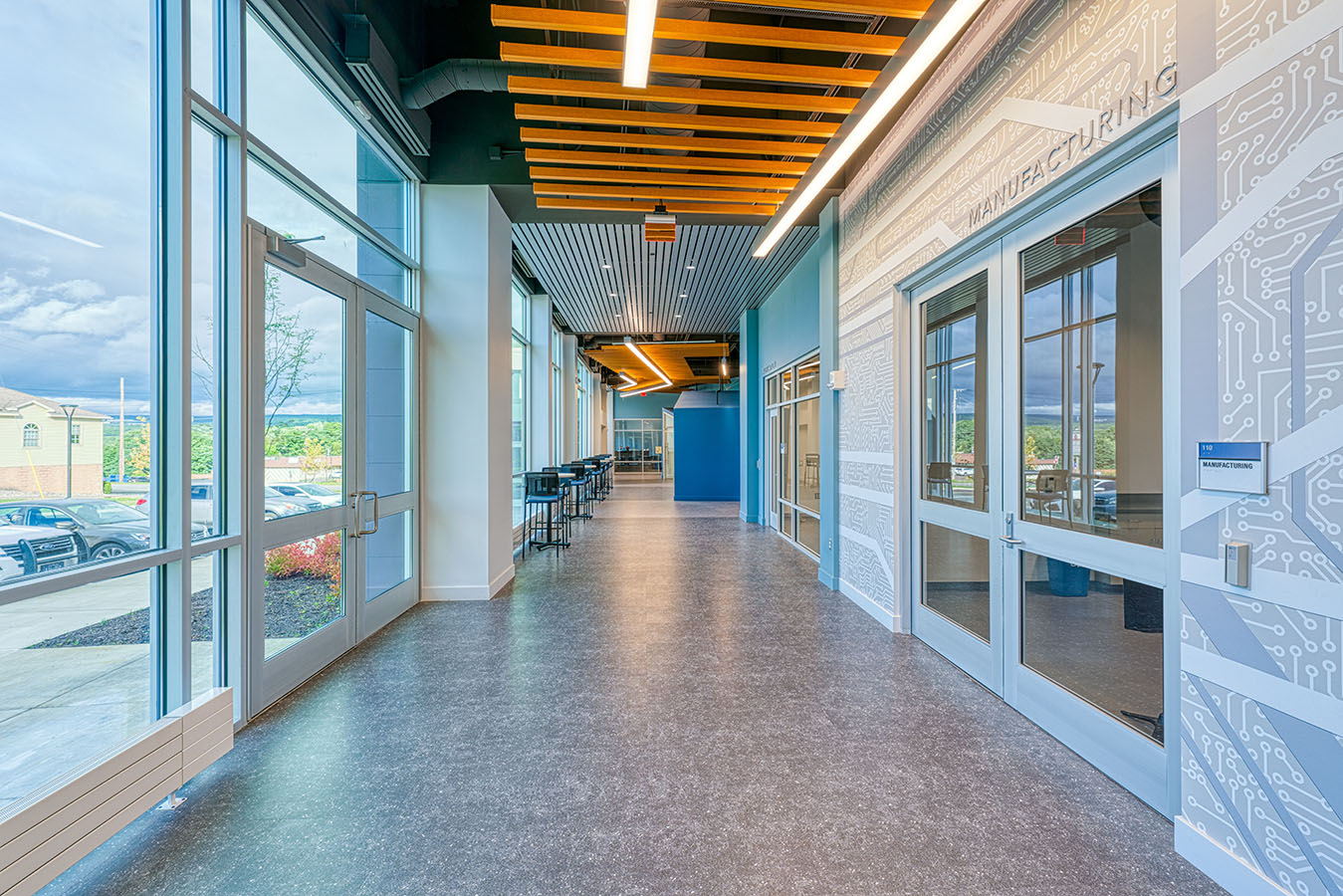
Penn State Scranton, Engineering Building Scranton, PA
- Client:Penn State University
- Size:15,000 sf
- Total Cost:$6.4 Million
- Completion Date:2021
Kimmel Bogrette collaborated with the same team as this submission for Penn State Scranton’s new School of Engineering building. The project consisted of the conversion of an existing warehouse distribution facility into a new 4-year College of Engineering School. The existing building is approximately 15,500 sf, and has been designed for future expansion. The program includes engineering labs, meeting rooms, classrooms, administrative space and campus police services.
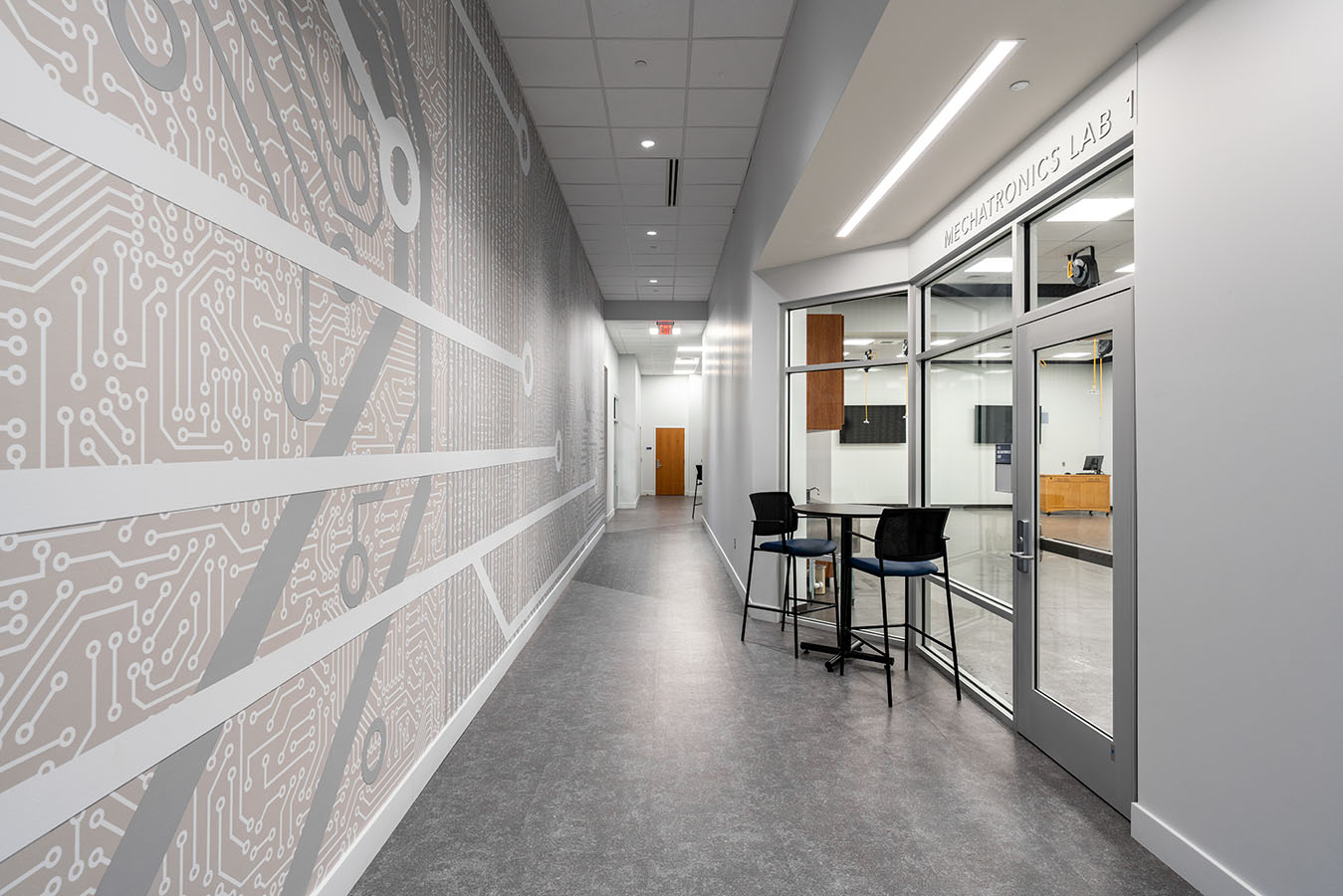
Penn State Scranton, Engineering Building Scranton, PA
- Client:Penn State University
- Size:15,000 sf
- Total Cost:$6.4 Million
- Completion Date:2021
Kimmel Bogrette collaborated with the same team as this submission for Penn State Scranton’s new School of Engineering building. The project consisted of the conversion of an existing warehouse distribution facility into a new 4-year College of Engineering School. The existing building is approximately 15,500 sf, and has been designed for future expansion. The program includes engineering labs, meeting rooms, classrooms, administrative space and campus police services.
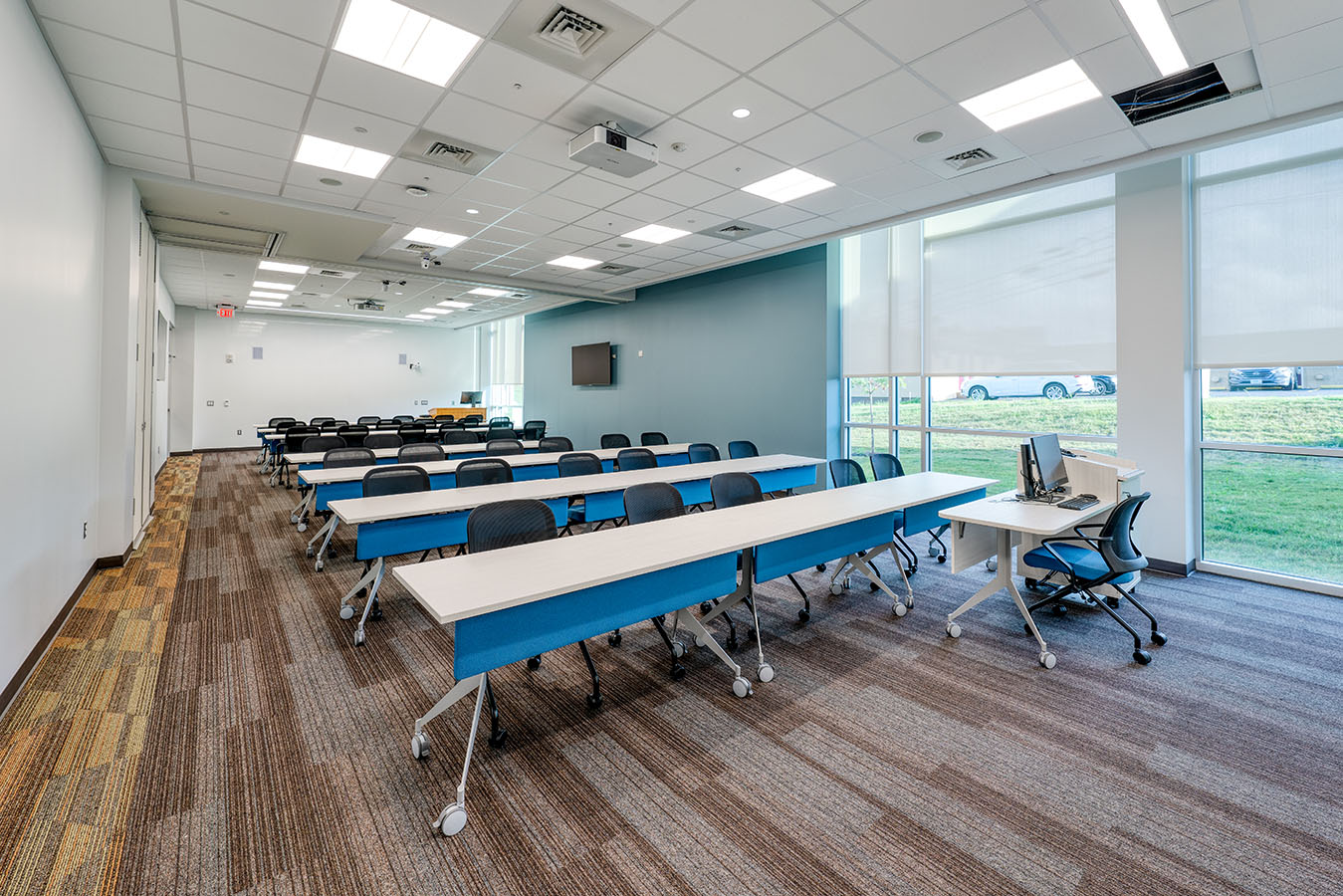
Penn State Scranton, Engineering Building Scranton, PA
- Client:Penn State University
- Size:15,000 sf
- Total Cost:$6.4 Million
- Completion Date:2021
Kimmel Bogrette collaborated with the same team as this submission for Penn State Scranton’s new School of Engineering building. The project consisted of the conversion of an existing warehouse distribution facility into a new 4-year College of Engineering School. The existing building is approximately 15,500 sf, and has been designed for future expansion. The program includes engineering labs, meeting rooms, classrooms, administrative space and campus police services.

