Kimmel Bogrette designed a new complex that would house 2,000 students in two towers at the gateway to Temple University’s main campus. The project includes a variety of suite-style and regular student apartment units, as well as a series of two-story common spaces that will serve four floors each. This “North Star at Temple” project also included 75,000 square feet of retail space on the ground level, as well as 40,000 square feet of dining options on the second floor of the complex. Designed as a fitting Gateway to Temple’s campus from the south side, the project would give Temple a dramatic new signature skyline of its own, punctuated by a solar-powered beacon that shines from a mast on the top of the tallest tower.
More Projects for Owners Who Educate:
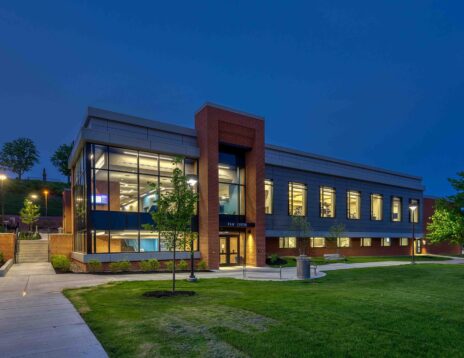
Penn State DuBois, PAW Center
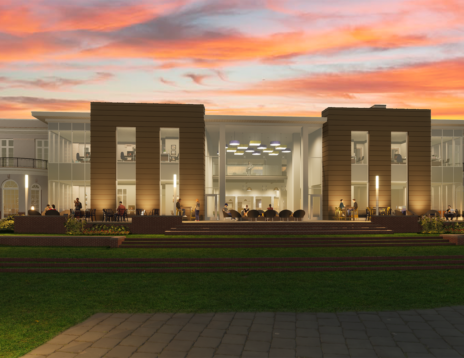
Georgian Court University, Casino Building Renovation
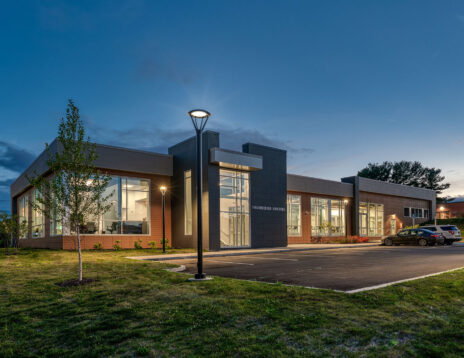
Penn State Scranton, Engineering Building
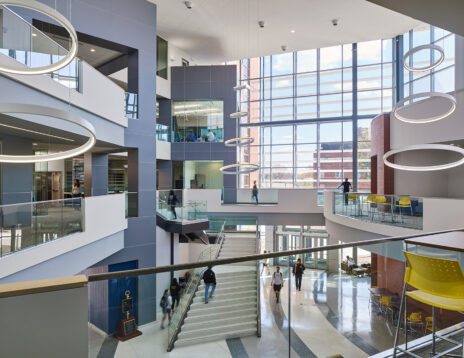
La Salle University, School of Business
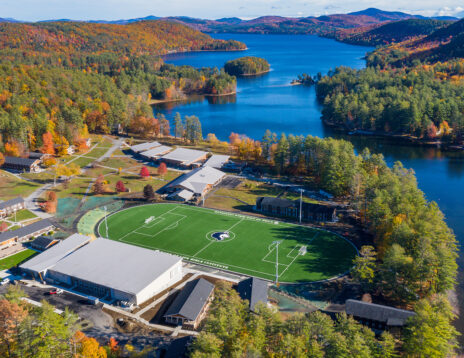
Word of Life Bible Institute, New Health & Fitness Center
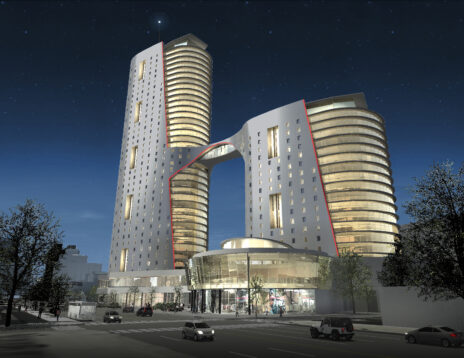
Temple University, Student Housing Towers
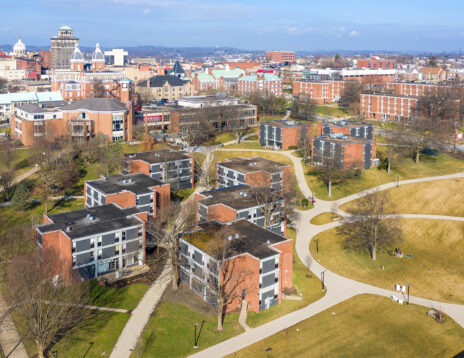
Washington & Jefferson College, President’s Row
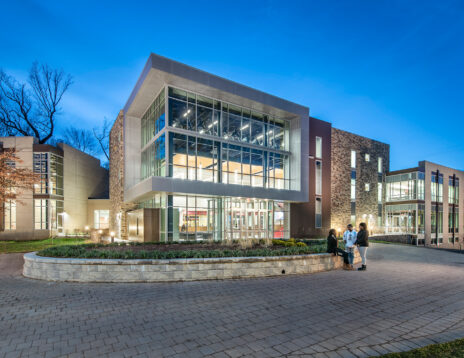
Rosemont College, The Sharon Latchaw Hirsh Community Center

La Salle University, Connelly Library

Saint Francis University, JFK Student Center
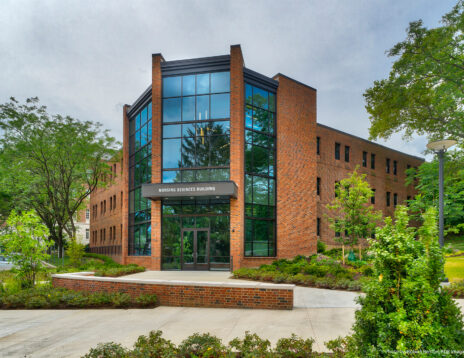
Penn State University, Nursing Sciences Center
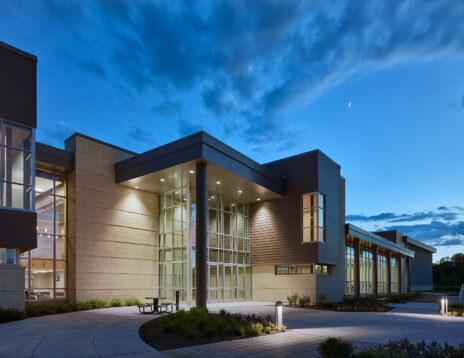
Montgomery County Community College, Health Sciences & Wellness Center
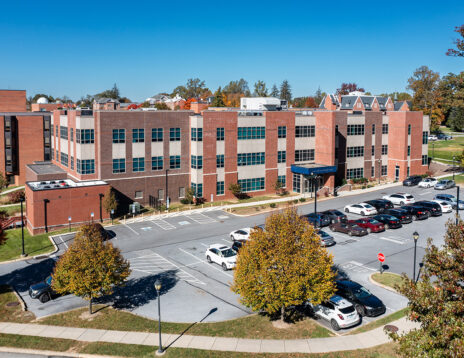
Lincoln University, Dickey Hall

Penn State Great Valley, Knowledge Commons
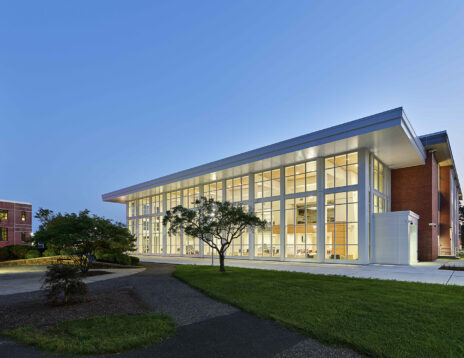
Ocean County College, Instructional Building for Science & Technology
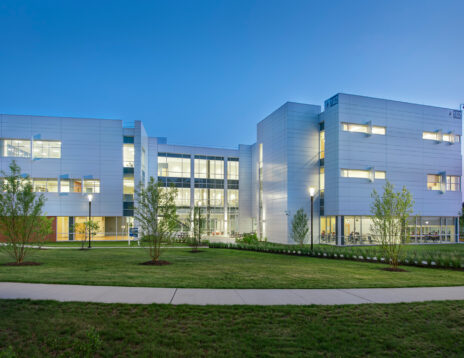
Ocean County College, New Health Sciences Center
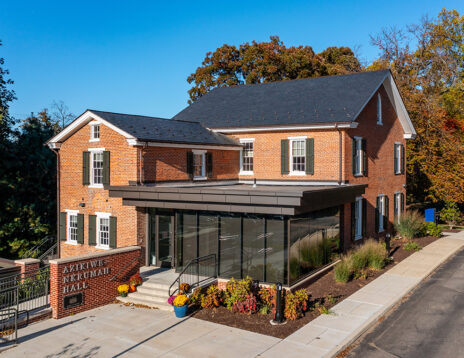
Lincoln University, Azikiwe-Nkrumah Hall
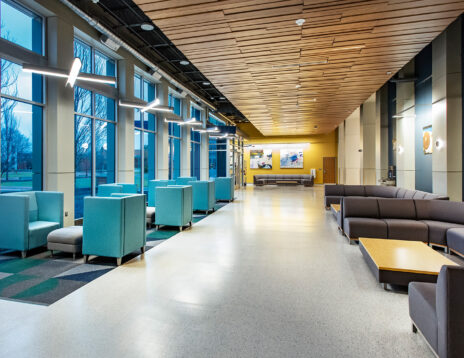
Widener University, Kapelski Learning Center
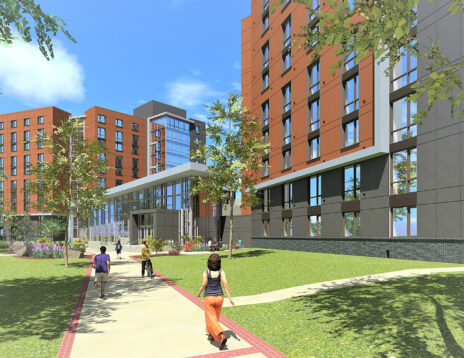
The College of New Jersey, Travers-Wolfe Hall
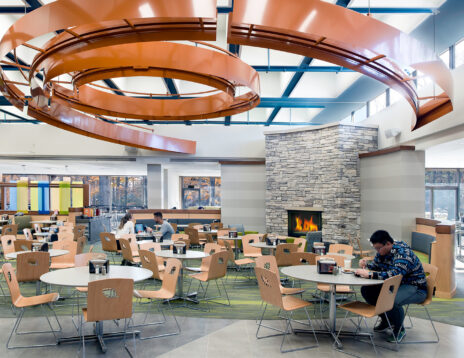
Drew University, The Commons Dining Hall Renovation
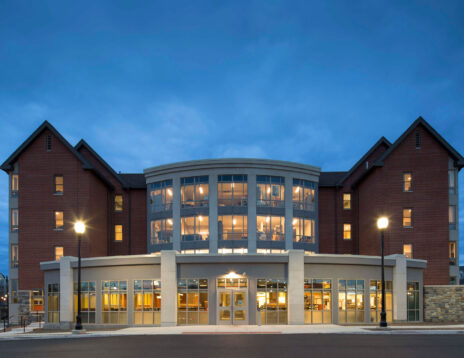
Widener University, Harris Hall
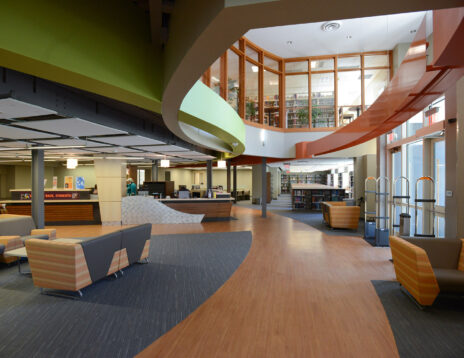
Susquehanna University, Blough-Weis Library
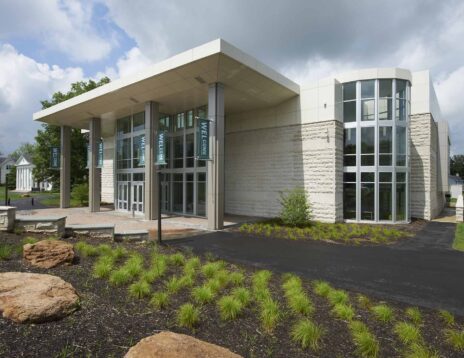
Delaware Valley University, New Life Sciences Center

Penn State University, Shaver’s Creek Environmental Center
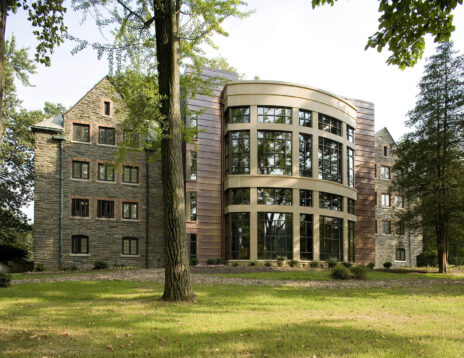
Rosemont College, Connelly Residence Hall
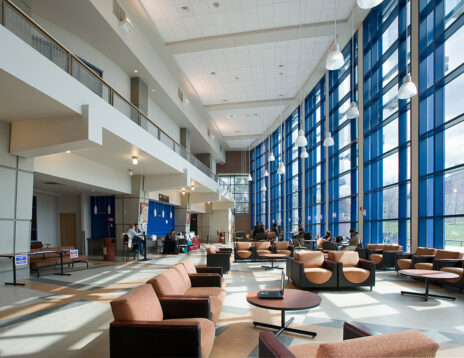
Lincoln University, Student Union Building
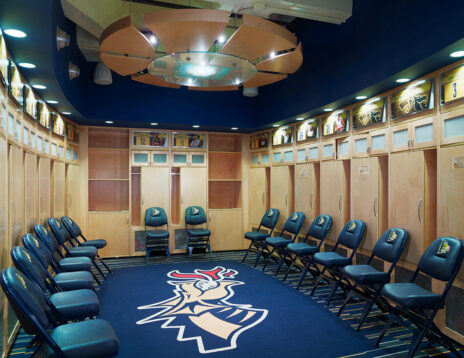
Drexel University, Daskalakis Athletic Center
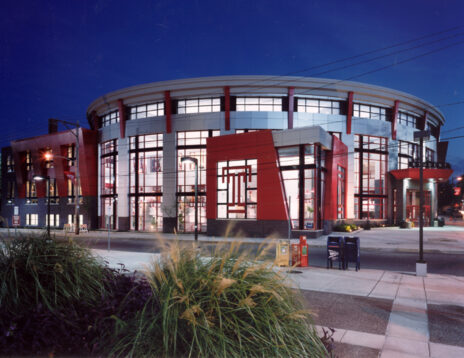
Temple University, Student Center
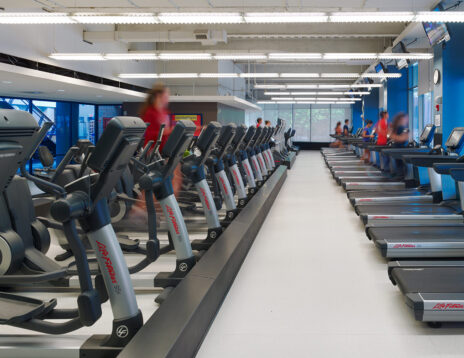
University of Pennsylvania, Pottruck Health & Fitness Center
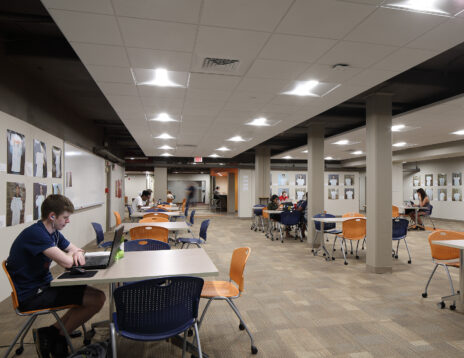
Haverford College, Lower Level Dining Renovation
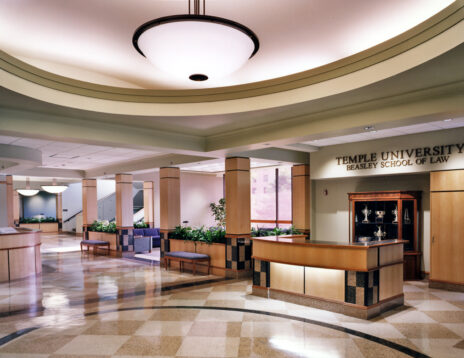
Temple University, James Beasley School of Law
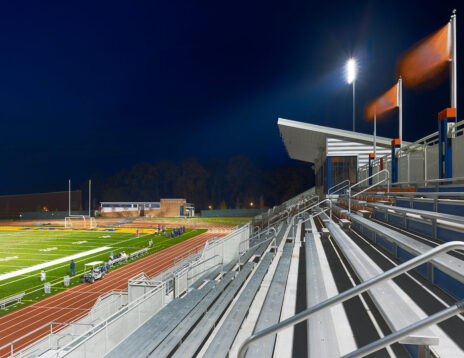
Lincoln University, New Stadium & Field House
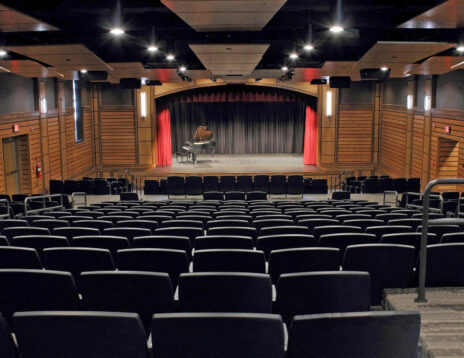
Rosemont College, Rotwitt Theater
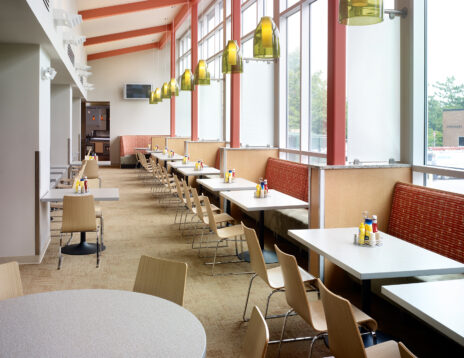
Temple Esposito Dining Court Renovation
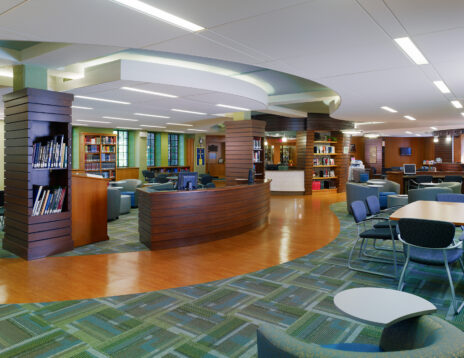
Rosemont College, Gertrude Kistler Memorial Library
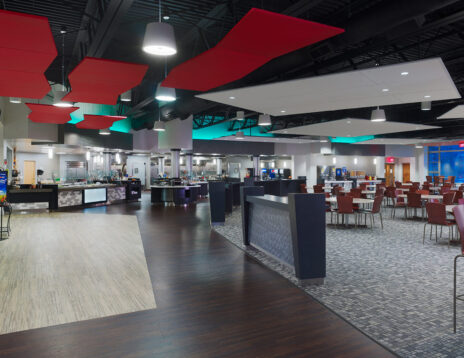
Rosemont College, Campus Community Center Dining
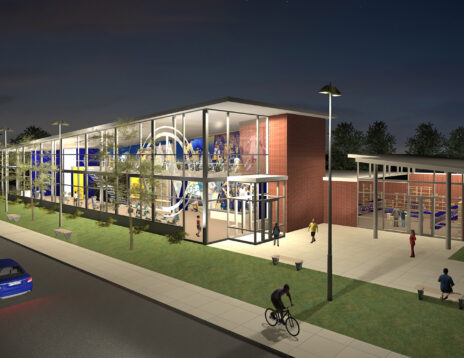
La Salle University, Fitness Center & Bookstore
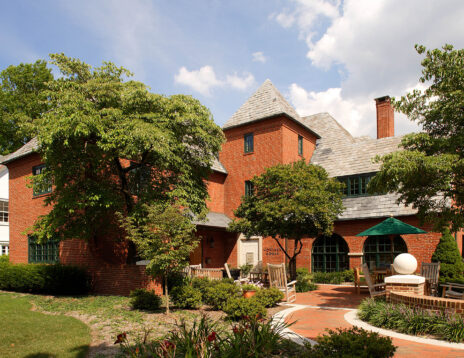
Franklin & Marshall College, Wohlsen House Admissions Building
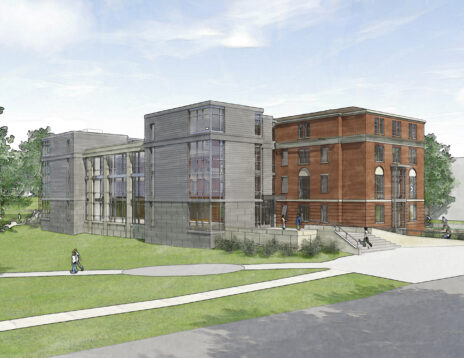
Rutgers University, Ford Hall
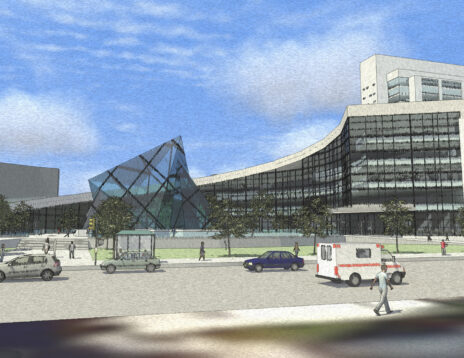
Temple University, Student Housing Towers, Library and Health & Fitness Center
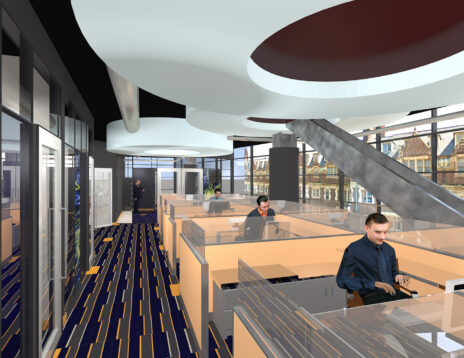
The Wistar Institute, Office Design
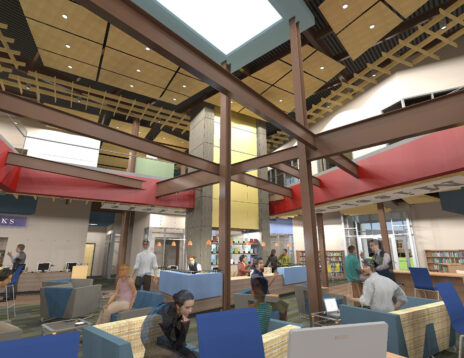
Milton Hershey School, Hammond Learning Resource Center

Temple University, Student Housing Towers Philadelphia, PA
Temple University, Student Housing Towers Philadelphia, PA

Temple University, Student Housing Towers Philadelphia, PA
Temple University, Student Housing Towers Philadelphia, PA

Temple University, Student Housing Towers Philadelphia, PA
Temple University, Student Housing Towers Philadelphia, PA
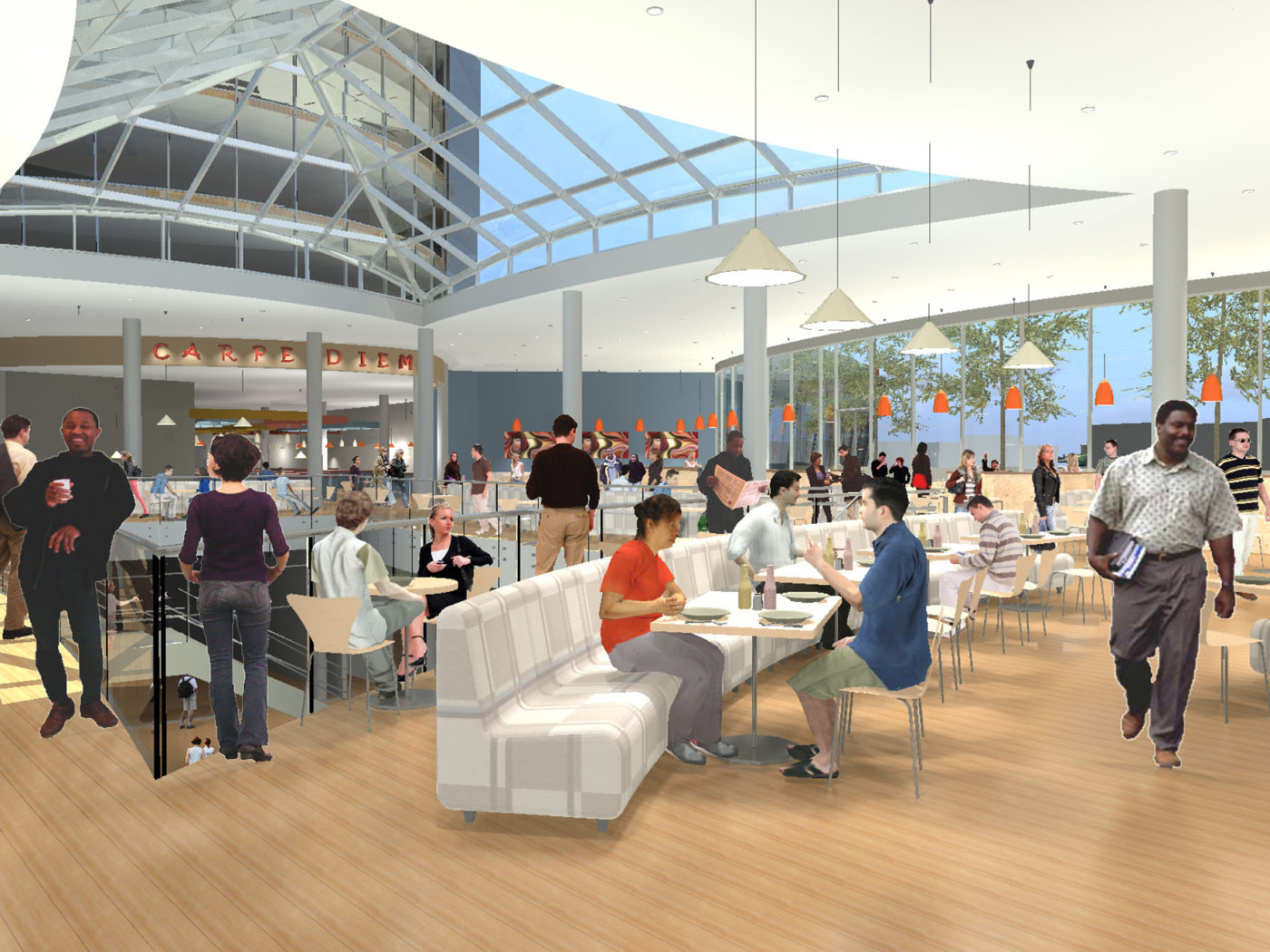
Temple University, Student Housing Towers Philadelphia, PA
Temple University, Student Housing Towers Philadelphia, PA
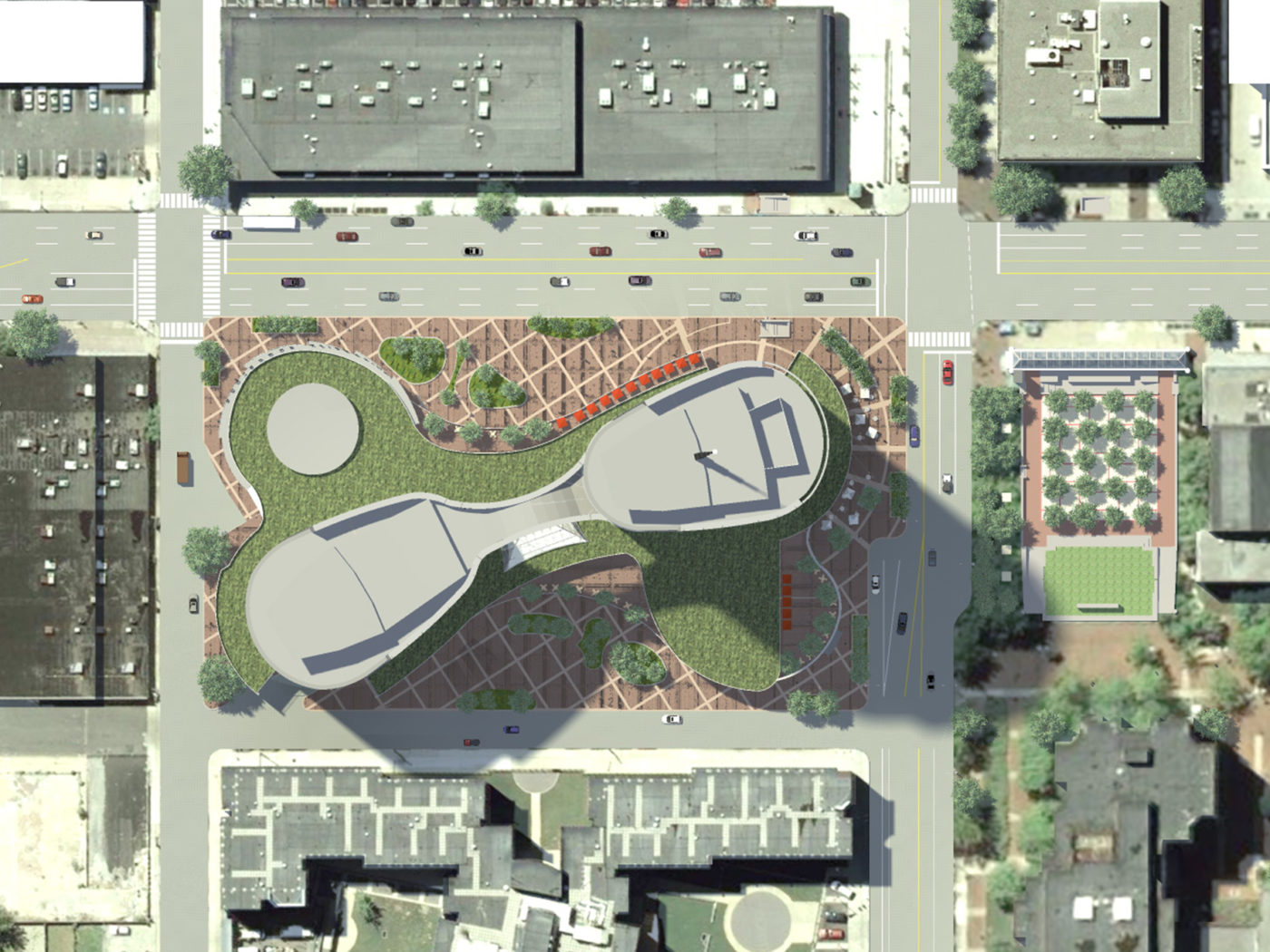
Temple University, Student Housing Towers Philadelphia, PA
Temple University, Student Housing Towers Philadelphia, PA
- Size:896,000 sf + 2,000 beds
- Total Cost:Estimated $132 Million
Kimmel Bogrette designed a new complex that would house 2,000 students in two towers at the gateway to Temple University’s main campus. The project includes a variety of suite-style and regular student apartment units, as well as a series of two-story common spaces that will serve four floors each. This “North Star at Temple” project also included 75,000 square feet of retail space on the ground level, as well as 40,000 square feet of dining options on the second floor of the complex. Designed as a fitting Gateway to Temple’s campus from the south side, the project would give Temple a dramatic new signature skyline of its own, punctuated by a solar-powered beacon that shines from a mast on the top of the tallest tower.
