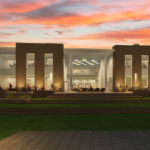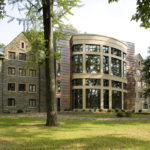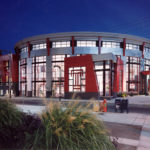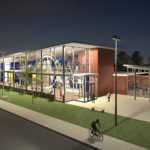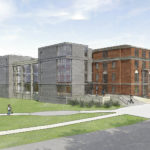Kimmel Bogrette worked with The Wistar Institute to transform unused and unfinished space at this prestigious scientific and educational institution into contemporary and functional offices for Institute’s COO and the departments of Development, Research Administration and Human Resources. The renovation will transform 7,400 square feet of space on the first floor facing Spruce Street on the campus of the University of Pennsylvania. Because of the nature of the Institute’s facilities being multiple, adjoining buildings built over time, the renovation area spans an older building and an adjacent newer building. Kimmel Bogrette’s services included Programming and Schematic Design.
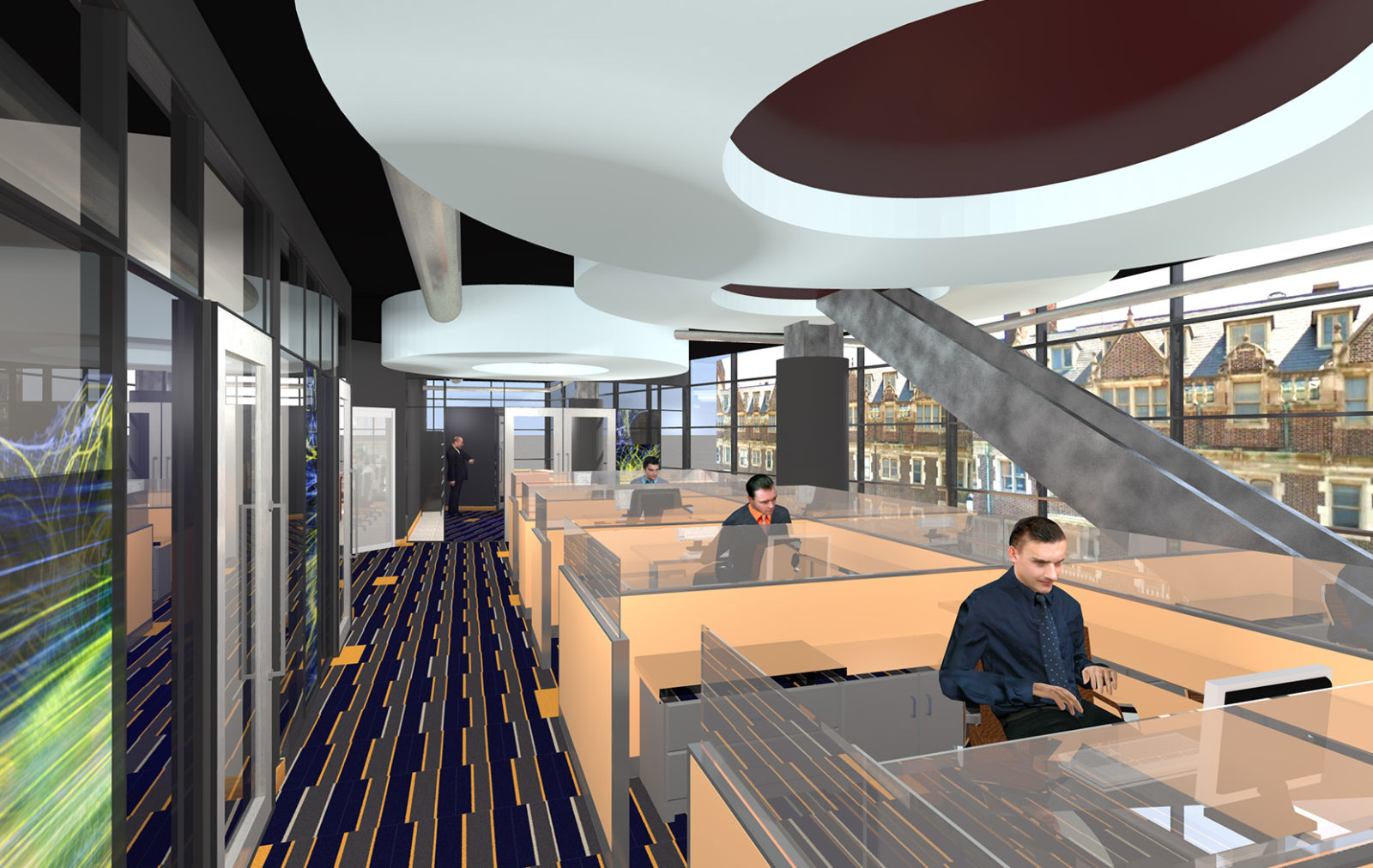
The Wistar Institute, Office Design Philadelphia, PA
- Client:The Wistar Institute
- Size:7,400 sf
- Total Cost:
- Completion Date:
Kimmel Bogrette worked with The Wistar Institute to transform unused and unfinished space at this prestigious scientific and educational institution into contemporary and functional offices for Institute’s COO and the departments of Development, Research Administration and Human Resources. The renovation will transform 7,400 square feet of space on the first floor facing Spruce Street on the campus of the University of Pennsylvania. Because of the nature of the Institute’s facilities being multiple, adjoining buildings built over time, the renovation area spans an older building and an adjacent newer building. Kimmel Bogrette’s services included Programming and Schematic Design.
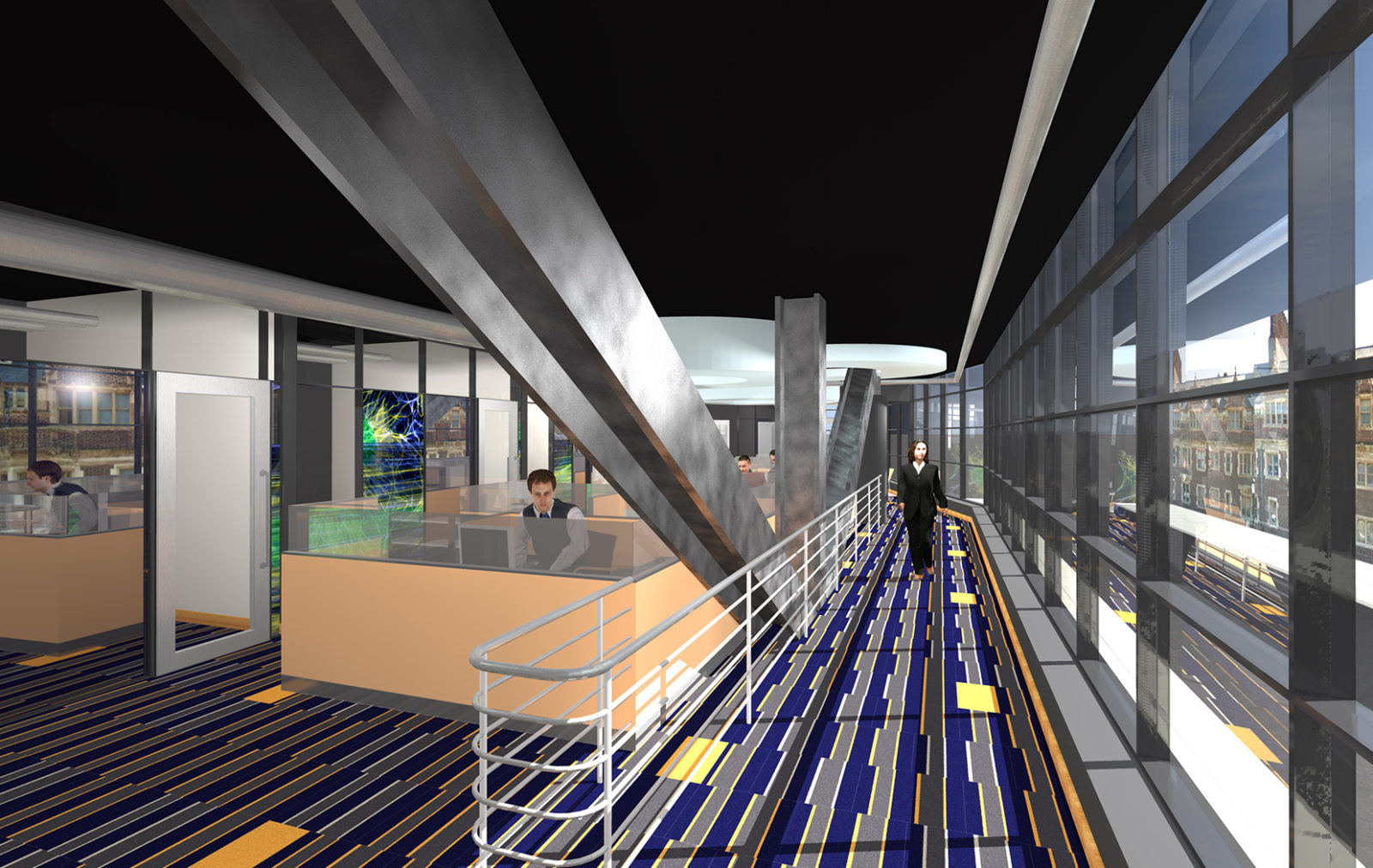
The Wistar Institute, Office Design Philadelphia, PA
- Client:The Wistar Institute
- Size:7,400 sf
- Total Cost:
- Completion Date:
Kimmel Bogrette worked with The Wistar Institute to transform unused and unfinished space at this prestigious scientific and educational institution into contemporary and functional offices for Institute’s COO and the departments of Development, Research Administration and Human Resources. The renovation will transform 7,400 square feet of space on the first floor facing Spruce Street on the campus of the University of Pennsylvania. Because of the nature of the Institute’s facilities being multiple, adjoining buildings built over time, the renovation area spans an older building and an adjacent newer building. Kimmel Bogrette’s services included Programming and Schematic Design.
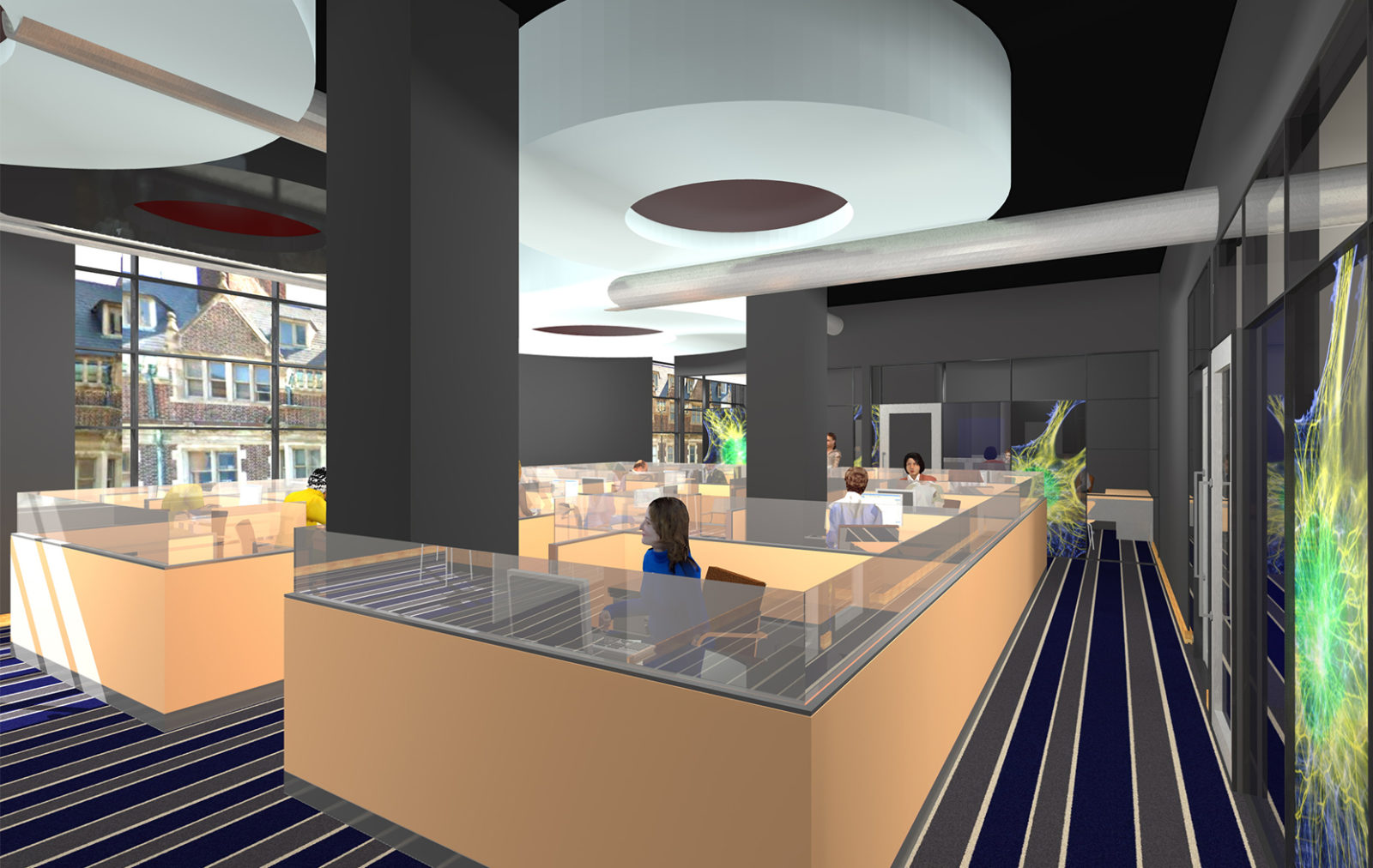
The Wistar Institute, Office Design Philadelphia, PA
- Client:The Wistar Institute
- Size:7,400 sf
- Total Cost:
- Completion Date:
Kimmel Bogrette worked with The Wistar Institute to transform unused and unfinished space at this prestigious scientific and educational institution into contemporary and functional offices for Institute’s COO and the departments of Development, Research Administration and Human Resources. The renovation will transform 7,400 square feet of space on the first floor facing Spruce Street on the campus of the University of Pennsylvania. Because of the nature of the Institute’s facilities being multiple, adjoining buildings built over time, the renovation area spans an older building and an adjacent newer building. Kimmel Bogrette’s services included Programming and Schematic Design.
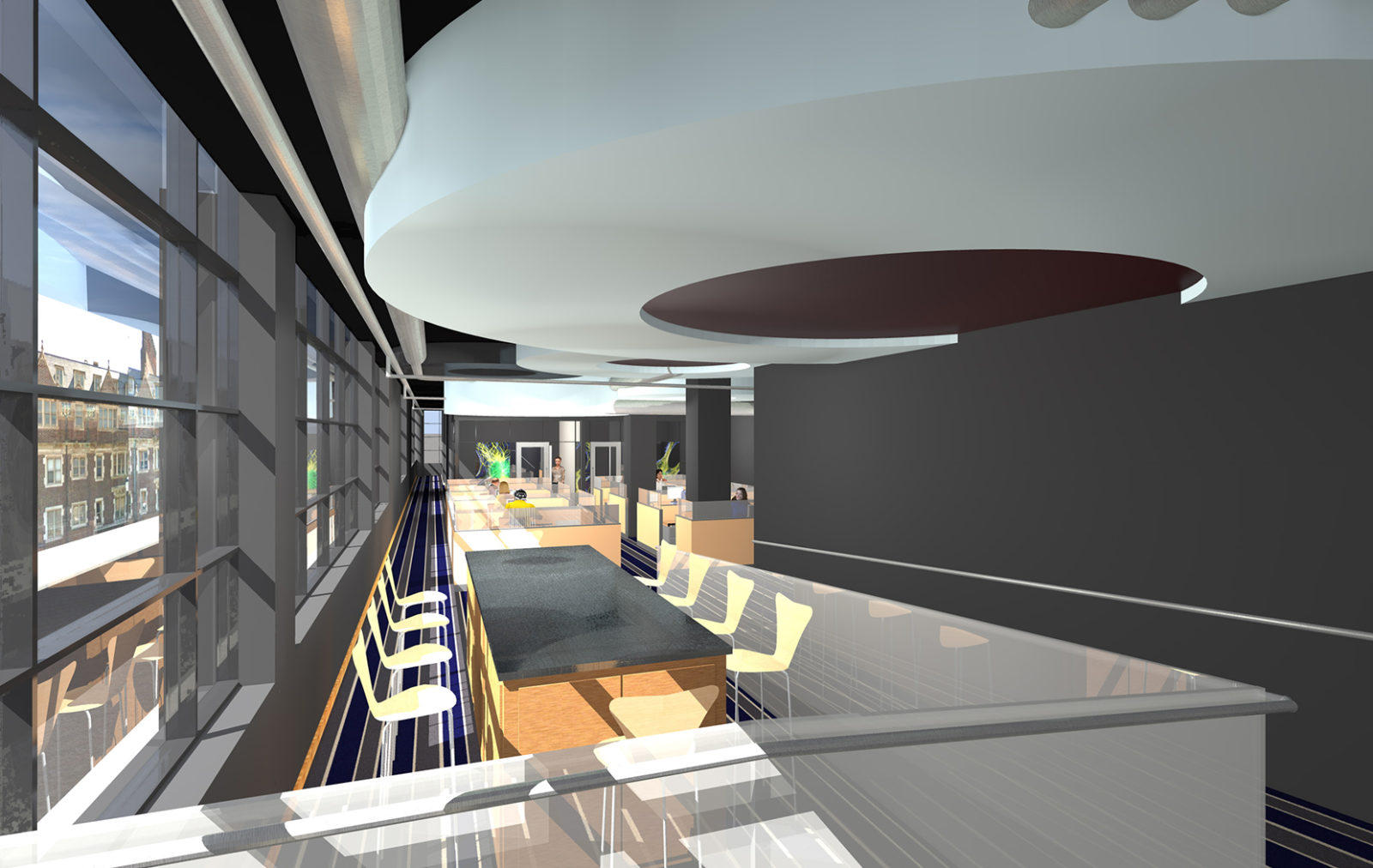
The Wistar Institute, Office Design Philadelphia, PA
- Client:The Wistar Institute
- Size:7,400 sf
- Total Cost:
- Completion Date:
Kimmel Bogrette worked with The Wistar Institute to transform unused and unfinished space at this prestigious scientific and educational institution into contemporary and functional offices for Institute’s COO and the departments of Development, Research Administration and Human Resources. The renovation will transform 7,400 square feet of space on the first floor facing Spruce Street on the campus of the University of Pennsylvania. Because of the nature of the Institute’s facilities being multiple, adjoining buildings built over time, the renovation area spans an older building and an adjacent newer building. Kimmel Bogrette’s services included Programming and Schematic Design.

