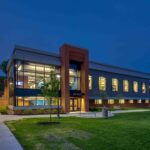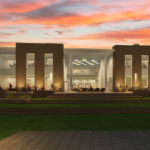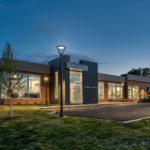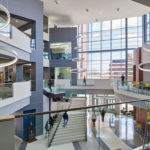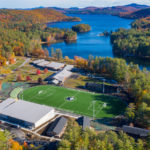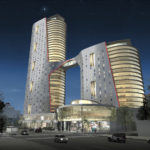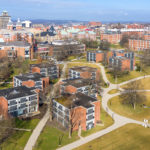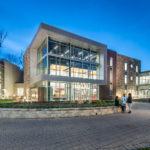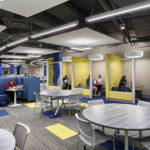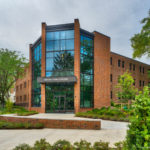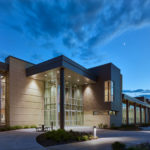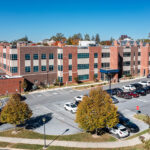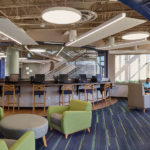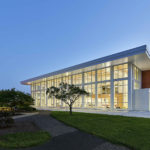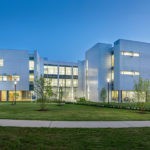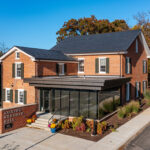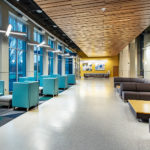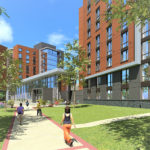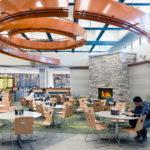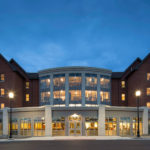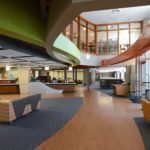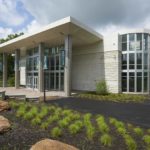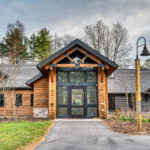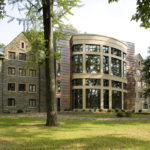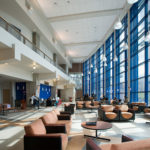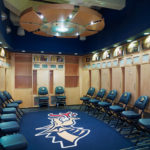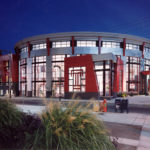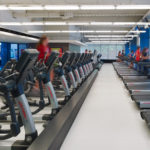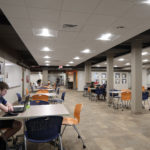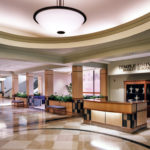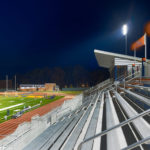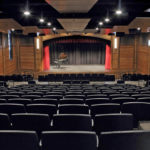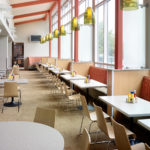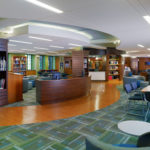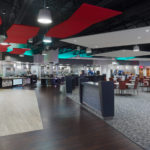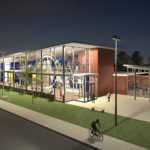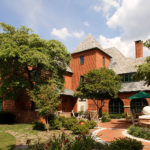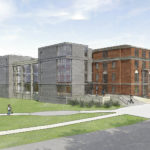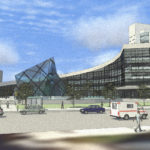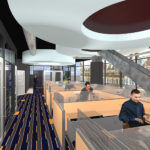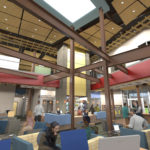Kimmel Bogrette worked with the staff of Penn State’s Environmental Center to expand space for services and programs, and add an aviary, while making the facilities more engaging, efficient and attractive to students and visitors. The project added an Administrative Wing on the side / back of the existing Center. A new Learning Pavilion was designed to overlook the forest and provide more classroom space and a catering kitchen to support programs and parties. Crowded and outdated spaces in the Center’s main building were transformed into more dynamic “Discovery Rooms” to host exhibits and learning programs. One goal for the project was to elevate the Center’s facilities to the level of its programs in such a way that the brand and visitor experience are consistent and tangible expressions of the Center’s mission. A more obvious and dramatic front door experience helps clarify pedestrian circulation and safety, while improving the Center’s overall appearance.
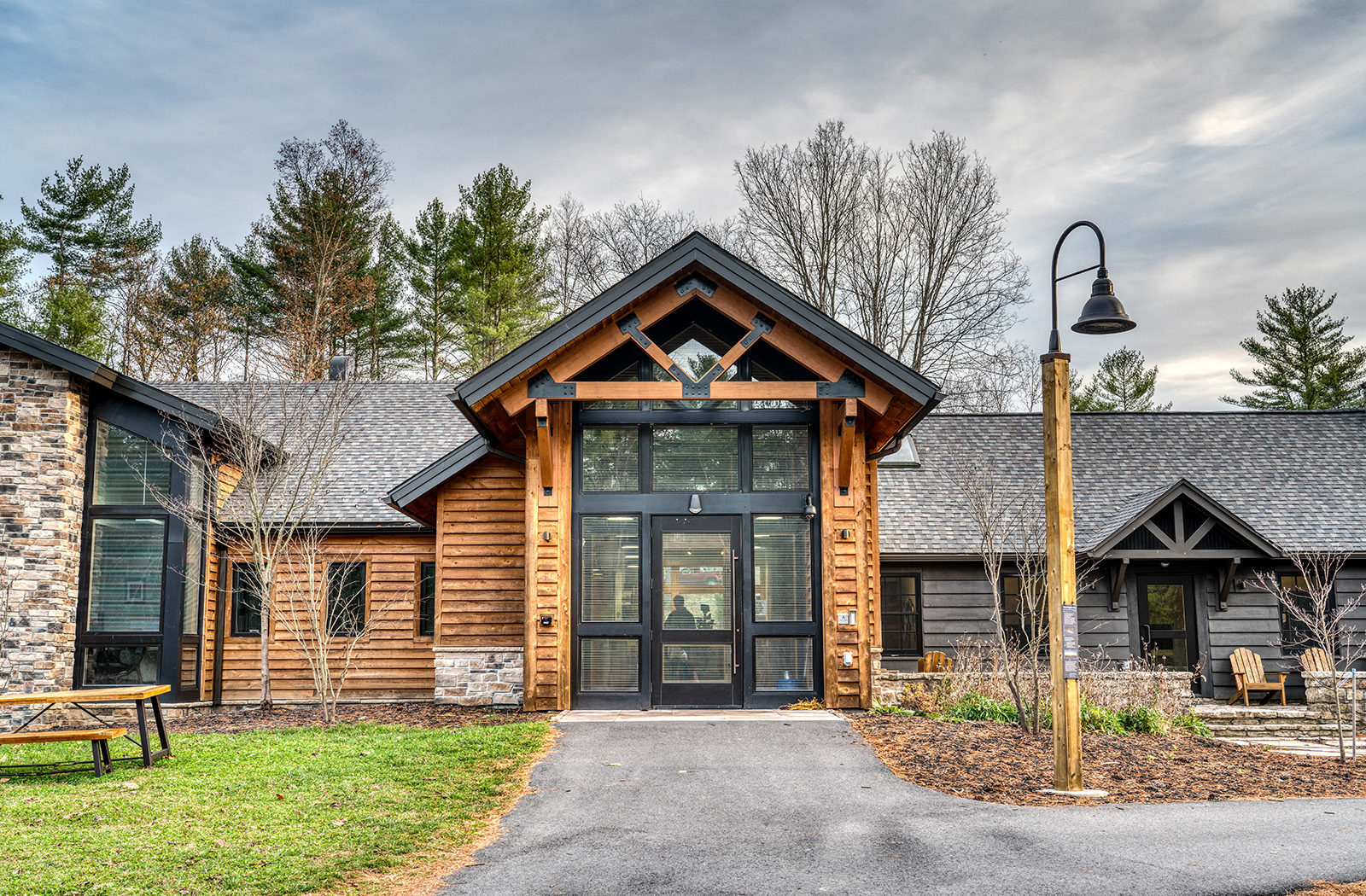
Penn State University, Shaver’s Creek Environmental Center State College, PA
- Client:
- Size:
- Total Cost:
- Completion Date:
Kimmel Bogrette worked with the staff of Penn State’s Environmental Center to expand space for services and programs, and add an aviary, while making the facilities more engaging, efficient and attractive to students and visitors. The project added an Administrative Wing on the side / back of the existing Center. A new Learning Pavilion was designed to overlook the forest and provide more classroom space and a catering kitchen to support programs and parties. Crowded and outdated spaces in the Center’s main building were transformed into more dynamic “Discovery Rooms” to host exhibits and learning programs. One goal for the project was to elevate the Center’s facilities to the level of its programs in such a way that the brand and visitor experience are consistent and tangible expressions of the Center’s mission. A more obvious and dramatic front door experience helps clarify pedestrian circulation and safety, while improving the Center’s overall appearance.
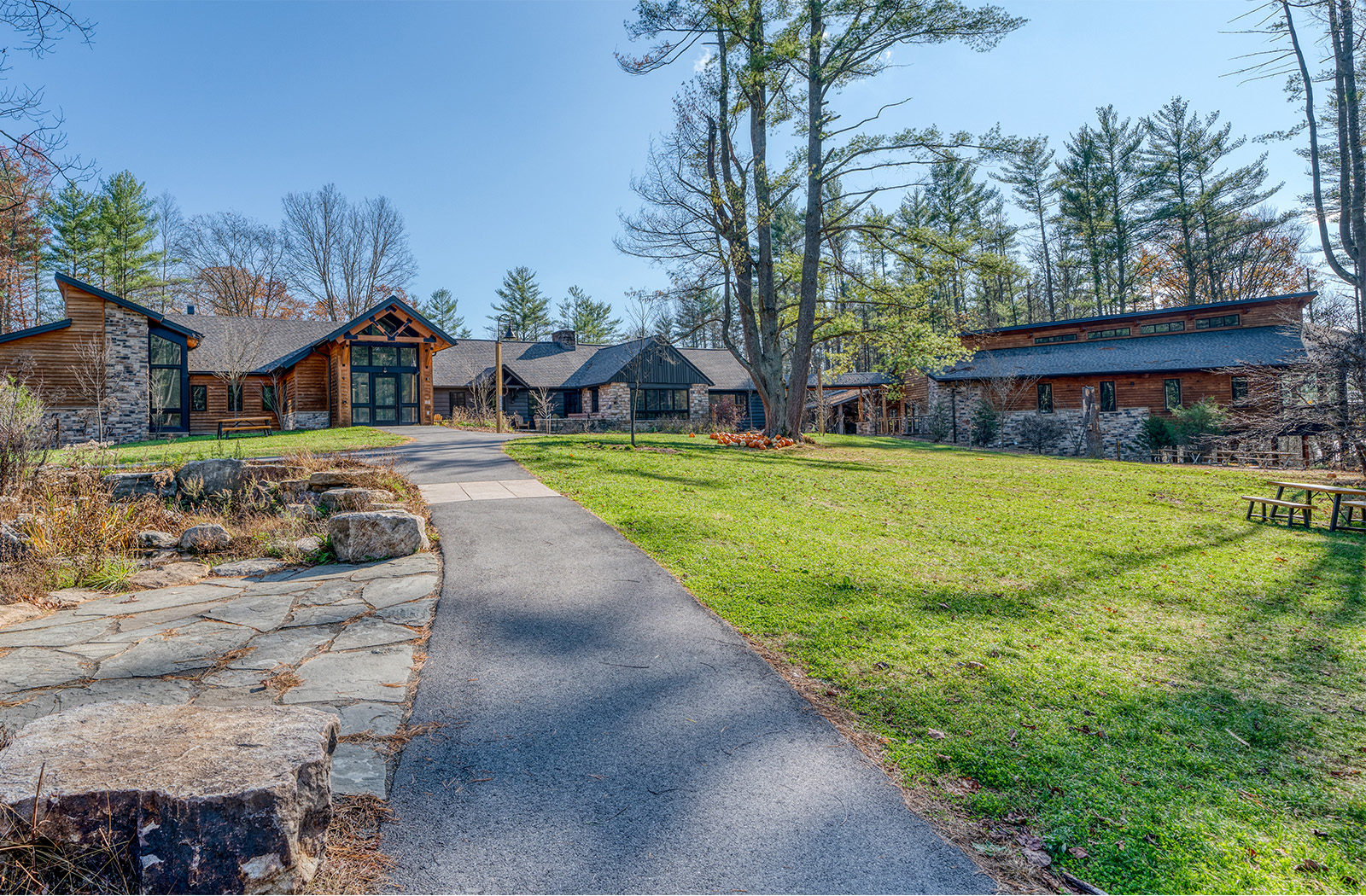
Penn State University, Shaver’s Creek Environmental Center State College, PA
- Client:
- Size:
- Total Cost:
- Completion Date:
Kimmel Bogrette worked with the staff of Penn State’s Environmental Center to expand space for services and programs, and add an aviary, while making the facilities more engaging, efficient and attractive to students and visitors. The project added an Administrative Wing on the side / back of the existing Center. A new Learning Pavilion was designed to overlook the forest and provide more classroom space and a catering kitchen to support programs and parties. Crowded and outdated spaces in the Center’s main building were transformed into more dynamic “Discovery Rooms” to host exhibits and learning programs. One goal for the project was to elevate the Center’s facilities to the level of its programs in such a way that the brand and visitor experience are consistent and tangible expressions of the Center’s mission. A more obvious and dramatic front door experience helps clarify pedestrian circulation and safety, while improving the Center’s overall appearance.
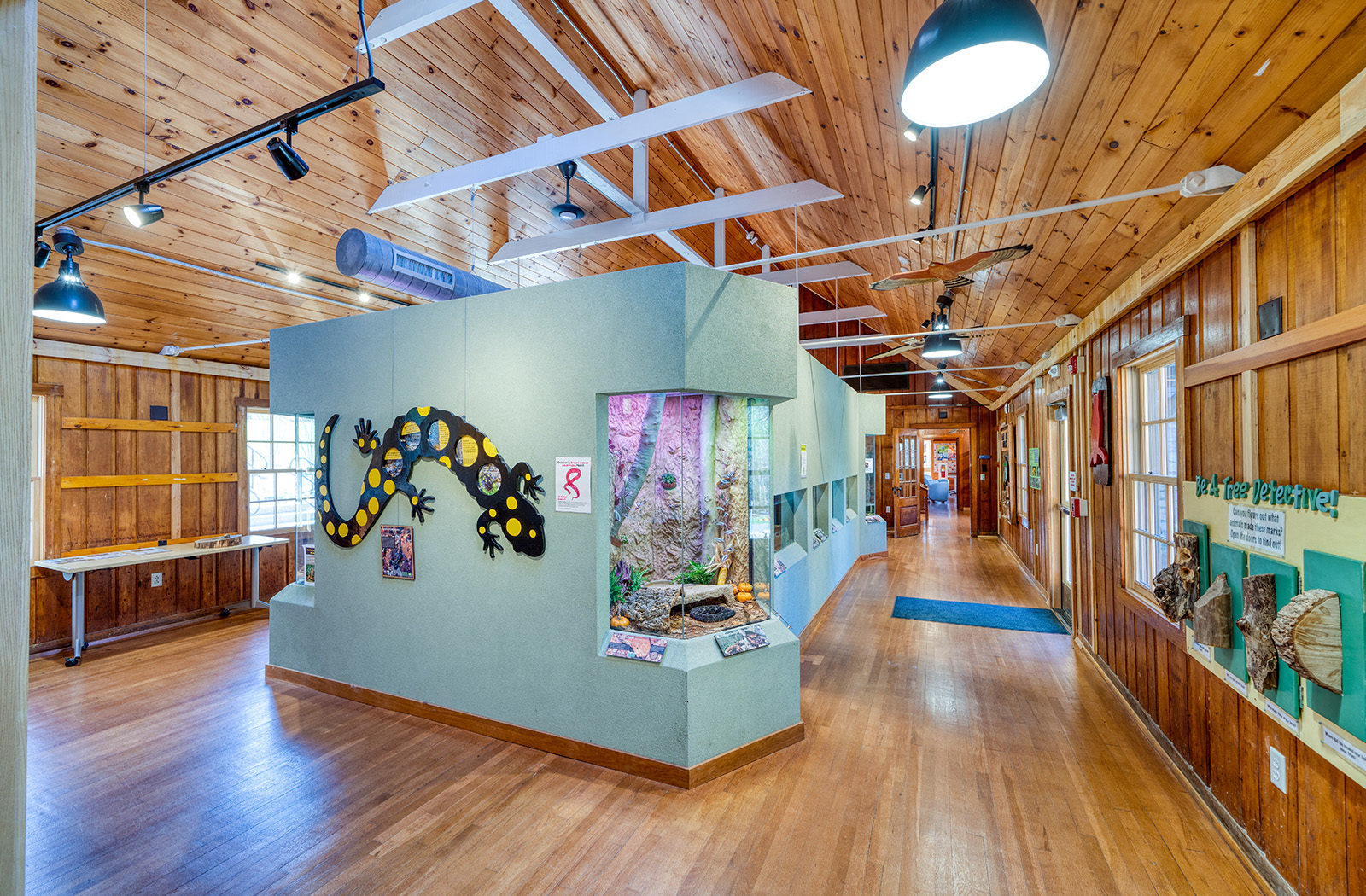
Penn State University, Shaver’s Creek Environmental Center State College, PA
- Client:
- Size:
- Total Cost:
- Completion Date:
Kimmel Bogrette worked with the staff of Penn State’s Environmental Center to expand space for services and programs, and add an aviary, while making the facilities more engaging, efficient and attractive to students and visitors. The project added an Administrative Wing on the side / back of the existing Center. A new Learning Pavilion was designed to overlook the forest and provide more classroom space and a catering kitchen to support programs and parties. Crowded and outdated spaces in the Center’s main building were transformed into more dynamic “Discovery Rooms” to host exhibits and learning programs. One goal for the project was to elevate the Center’s facilities to the level of its programs in such a way that the brand and visitor experience are consistent and tangible expressions of the Center’s mission. A more obvious and dramatic front door experience helps clarify pedestrian circulation and safety, while improving the Center’s overall appearance.
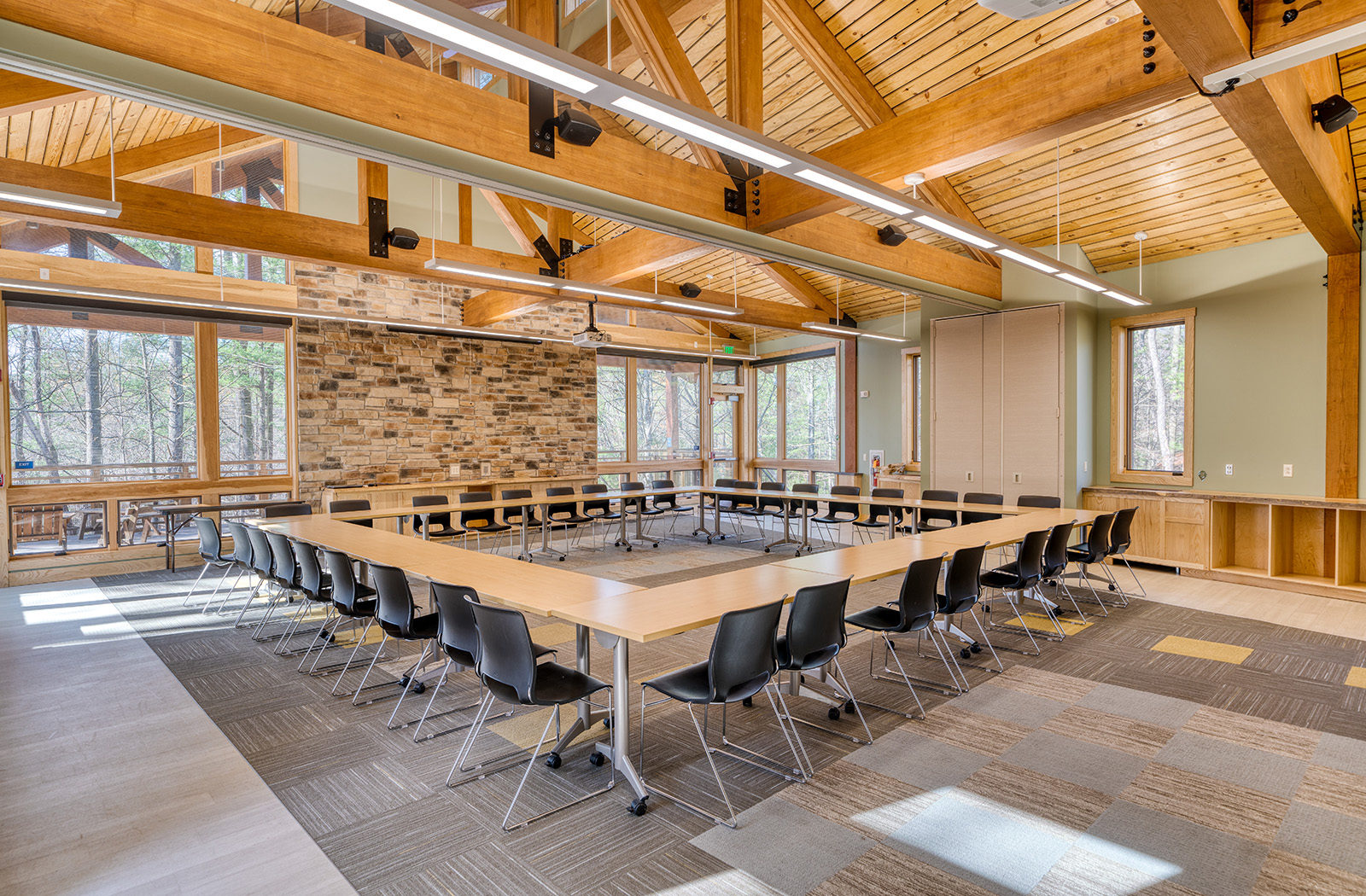
Penn State University, Shaver’s Creek Environmental Center State College, PA
- Client:
- Size:
- Total Cost:
- Completion Date:
Kimmel Bogrette worked with the staff of Penn State’s Environmental Center to expand space for services and programs, and add an aviary, while making the facilities more engaging, efficient and attractive to students and visitors. The project added an Administrative Wing on the side / back of the existing Center. A new Learning Pavilion was designed to overlook the forest and provide more classroom space and a catering kitchen to support programs and parties. Crowded and outdated spaces in the Center’s main building were transformed into more dynamic “Discovery Rooms” to host exhibits and learning programs. One goal for the project was to elevate the Center’s facilities to the level of its programs in such a way that the brand and visitor experience are consistent and tangible expressions of the Center’s mission. A more obvious and dramatic front door experience helps clarify pedestrian circulation and safety, while improving the Center’s overall appearance.
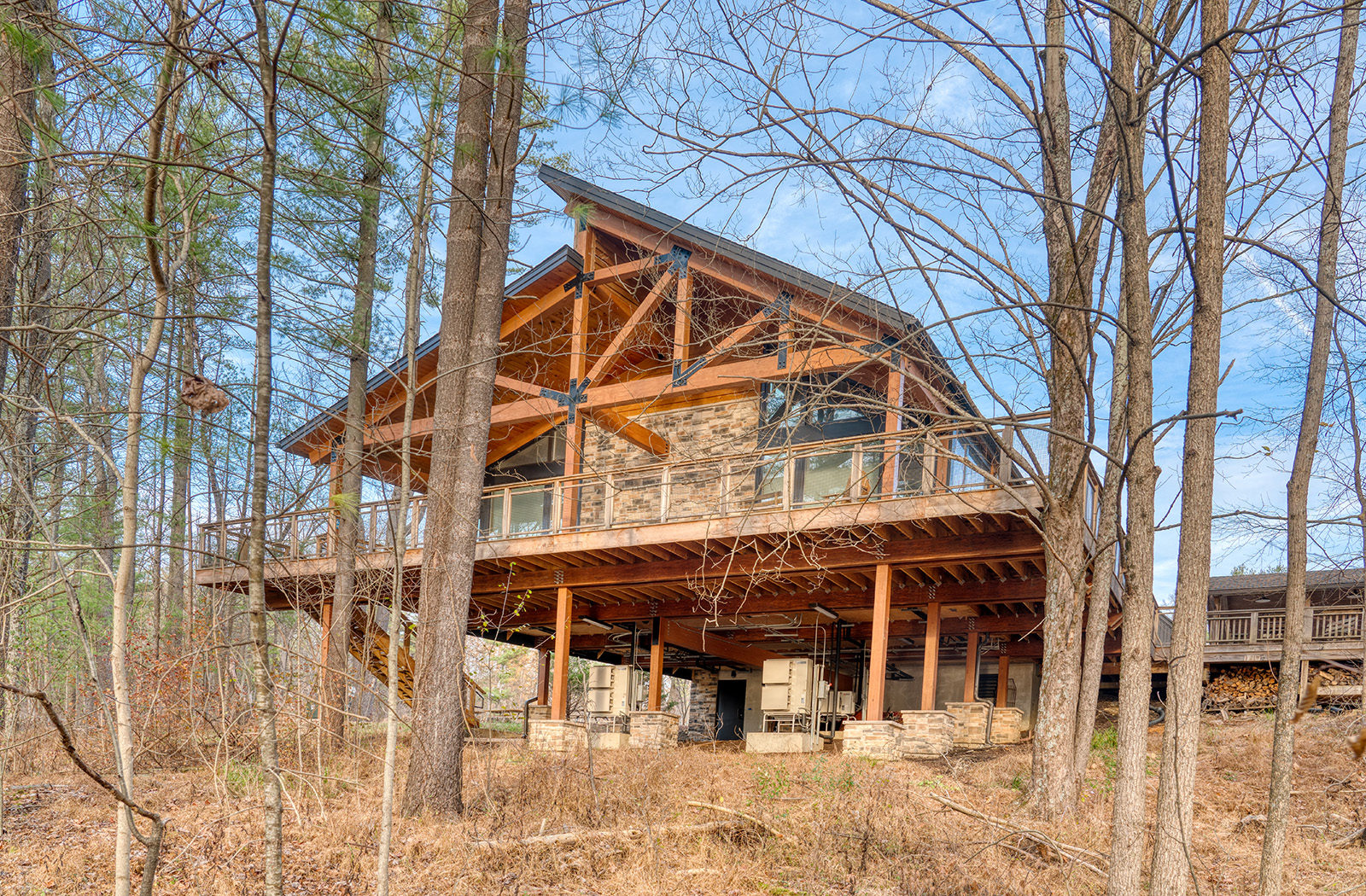
Penn State University, Shaver’s Creek Environmental Center State College, PA
- Client:
- Size:
- Total Cost:
- Completion Date:
Kimmel Bogrette worked with the staff of Penn State’s Environmental Center to expand space for services and programs, and add an aviary, while making the facilities more engaging, efficient and attractive to students and visitors. The project added an Administrative Wing on the side / back of the existing Center. A new Learning Pavilion was designed to overlook the forest and provide more classroom space and a catering kitchen to support programs and parties. Crowded and outdated spaces in the Center’s main building were transformed into more dynamic “Discovery Rooms” to host exhibits and learning programs. One goal for the project was to elevate the Center’s facilities to the level of its programs in such a way that the brand and visitor experience are consistent and tangible expressions of the Center’s mission. A more obvious and dramatic front door experience helps clarify pedestrian circulation and safety, while improving the Center’s overall appearance.
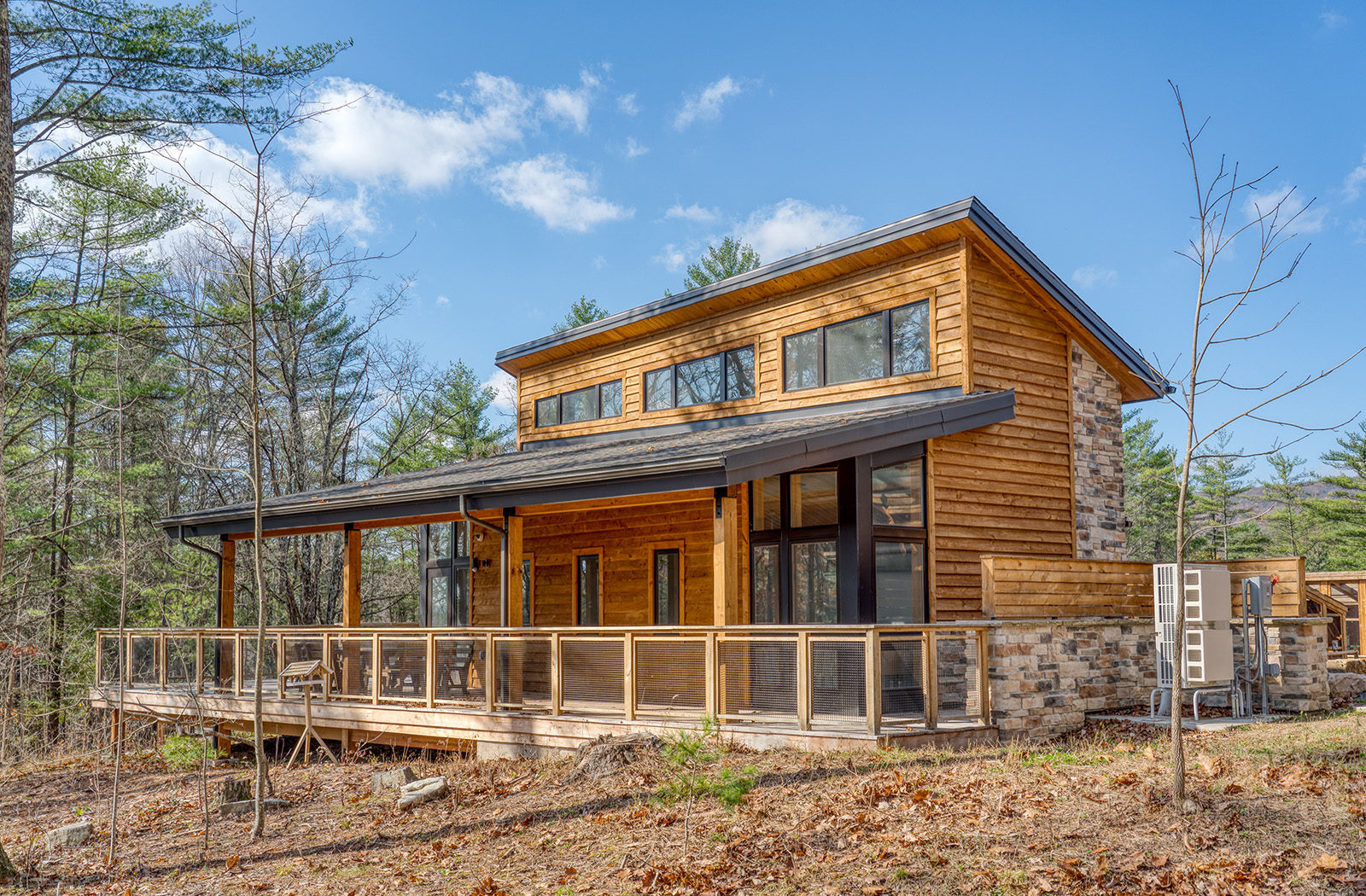
Penn State University, Shaver’s Creek Environmental Center State College, PA
- Client:
- Size:
- Total Cost:
- Completion Date:
Kimmel Bogrette worked with the staff of Penn State’s Environmental Center to expand space for services and programs, and add an aviary, while making the facilities more engaging, efficient and attractive to students and visitors. The project added an Administrative Wing on the side / back of the existing Center. A new Learning Pavilion was designed to overlook the forest and provide more classroom space and a catering kitchen to support programs and parties. Crowded and outdated spaces in the Center’s main building were transformed into more dynamic “Discovery Rooms” to host exhibits and learning programs. One goal for the project was to elevate the Center’s facilities to the level of its programs in such a way that the brand and visitor experience are consistent and tangible expressions of the Center’s mission. A more obvious and dramatic front door experience helps clarify pedestrian circulation and safety, while improving the Center’s overall appearance.
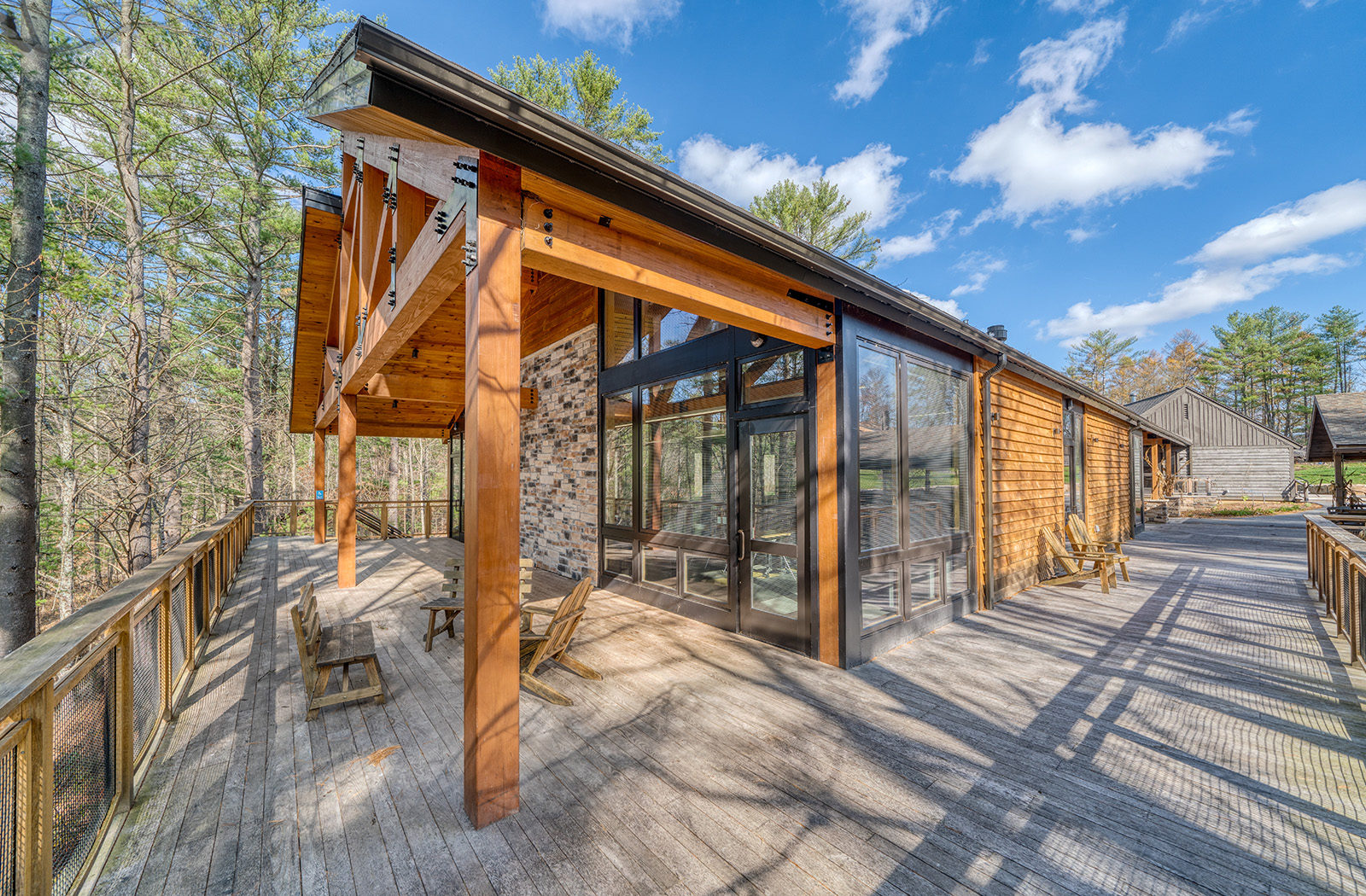
Penn State University, Shaver’s Creek Environmental Center State College, PA
- Client:
- Size:
- Total Cost:
- Completion Date:
Kimmel Bogrette worked with the staff of Penn State’s Environmental Center to expand space for services and programs, and add an aviary, while making the facilities more engaging, efficient and attractive to students and visitors. The project added an Administrative Wing on the side / back of the existing Center. A new Learning Pavilion was designed to overlook the forest and provide more classroom space and a catering kitchen to support programs and parties. Crowded and outdated spaces in the Center’s main building were transformed into more dynamic “Discovery Rooms” to host exhibits and learning programs. One goal for the project was to elevate the Center’s facilities to the level of its programs in such a way that the brand and visitor experience are consistent and tangible expressions of the Center’s mission. A more obvious and dramatic front door experience helps clarify pedestrian circulation and safety, while improving the Center’s overall appearance.
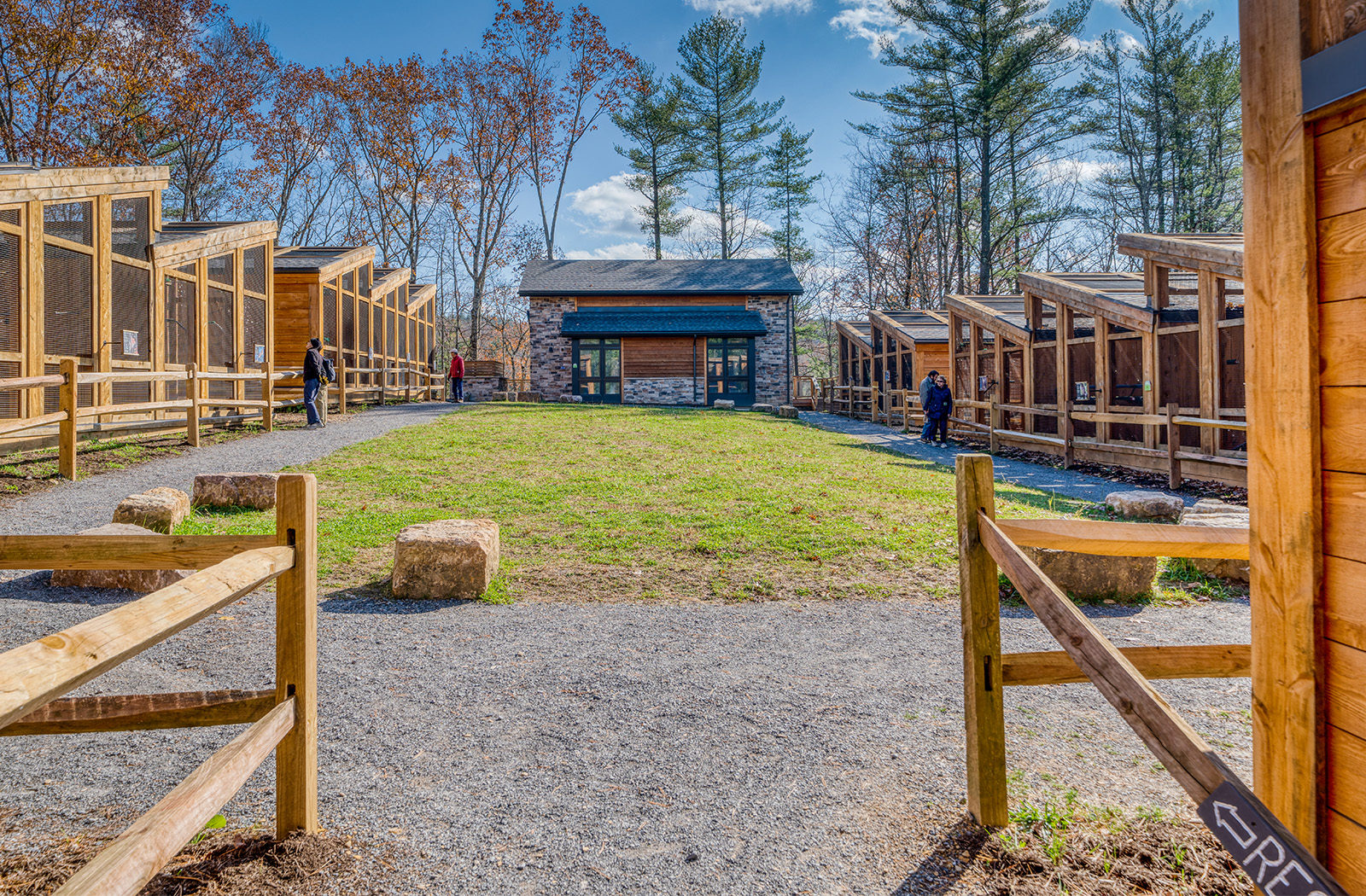
Penn State University, Shaver’s Creek Environmental Center State College, PA
- Client:
- Size:
- Total Cost:
- Completion Date:
Kimmel Bogrette worked with the staff of Penn State’s Environmental Center to expand space for services and programs, and add an aviary, while making the facilities more engaging, efficient and attractive to students and visitors. The project added an Administrative Wing on the side / back of the existing Center. A new Learning Pavilion was designed to overlook the forest and provide more classroom space and a catering kitchen to support programs and parties. Crowded and outdated spaces in the Center’s main building were transformed into more dynamic “Discovery Rooms” to host exhibits and learning programs. One goal for the project was to elevate the Center’s facilities to the level of its programs in such a way that the brand and visitor experience are consistent and tangible expressions of the Center’s mission. A more obvious and dramatic front door experience helps clarify pedestrian circulation and safety, while improving the Center’s overall appearance.
