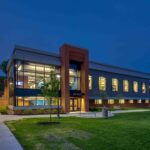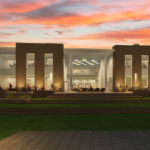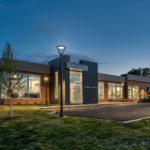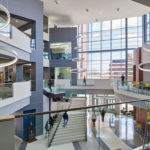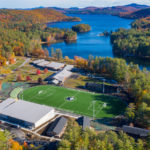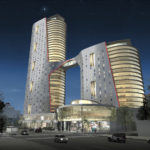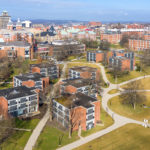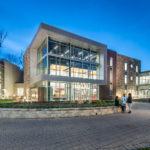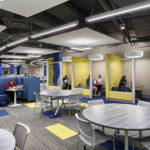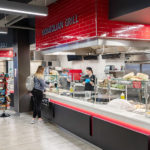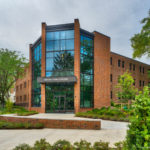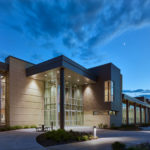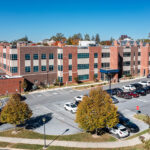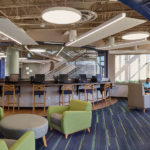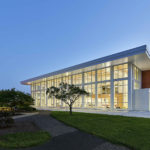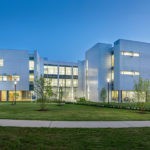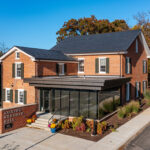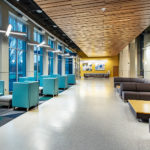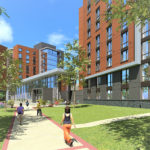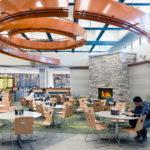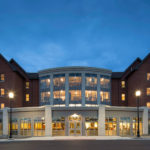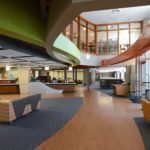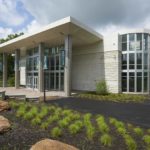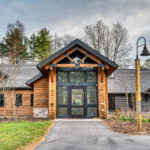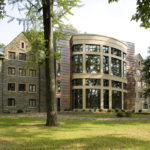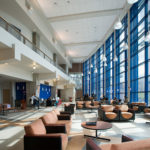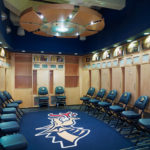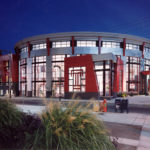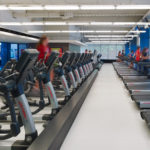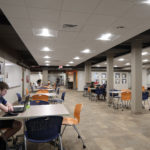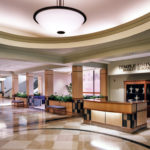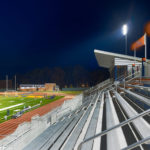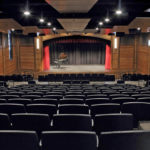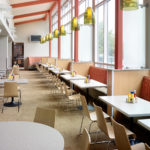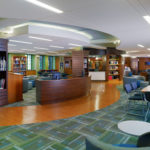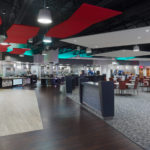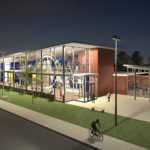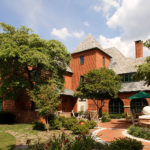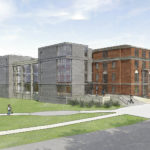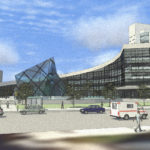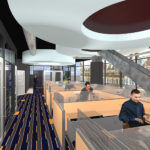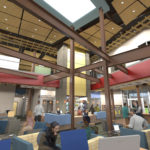Kimmel Bogrette was selected by the Milton Hershey School to complete a conceptual Design Study including programmatic changes to the Hammond Learning Resource Center. The new LRC will create a physical ‘bridge’ between the k-12 world and success in higher education for Milton Hershey Students. The new space includes 3 classrooms, study pods, a theater, breakout rooms, a maker space, cafe, lounge, help desk and administration spaces.
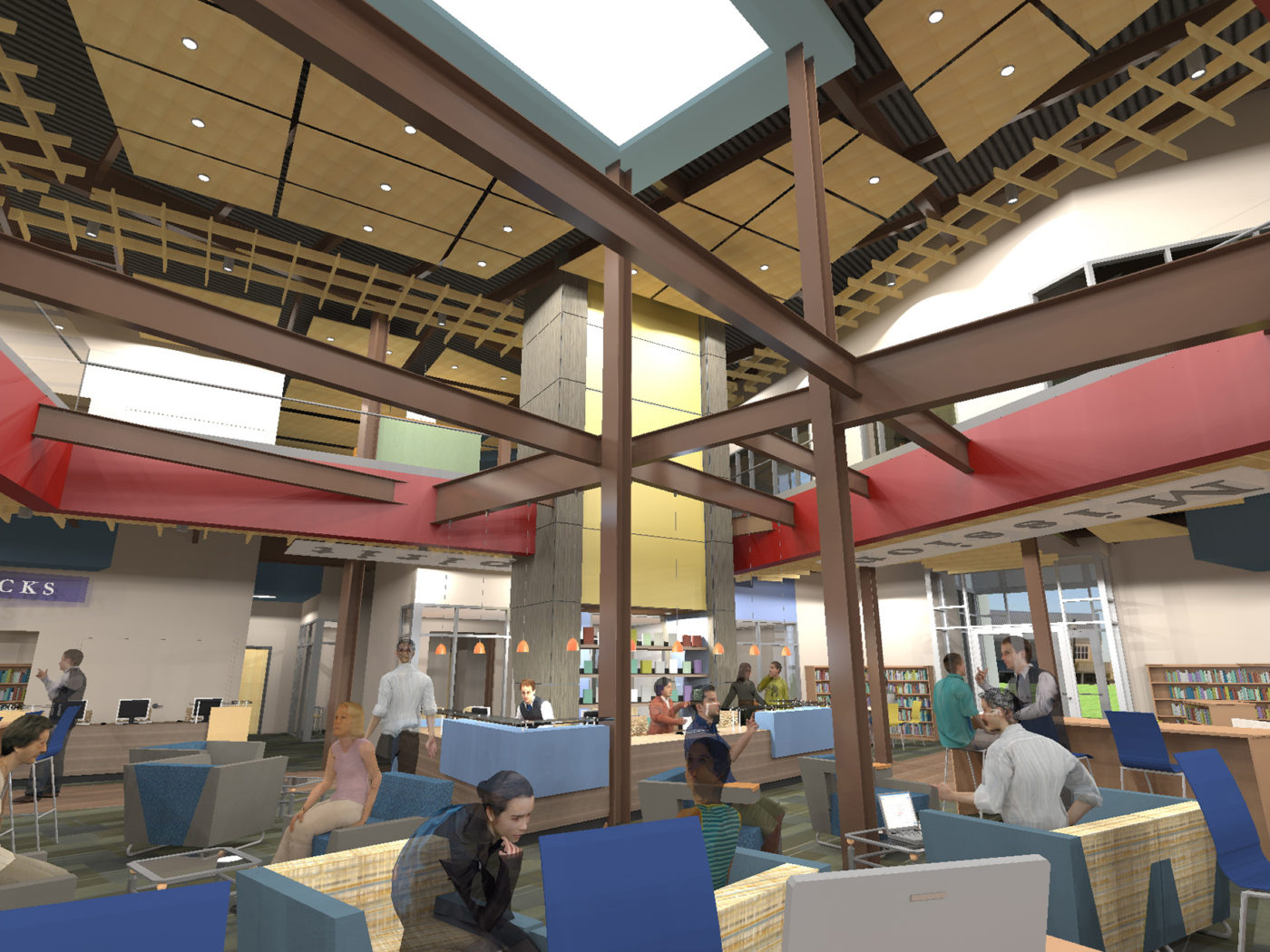
Milton Hershey School, Hammond Learning Resource Center Hershey, PA
- Client:
- Size:20,700 sf + 1,000 sf terrace
- Total Cost:
- Completion Date:Spring 2016
Kimmel Bogrette was selected by the Milton Hershey School to complete a conceptual Design Study including programmatic changes to the Hammond Learning Resource Center. The new LRC will create a physical ‘bridge’ between the k-12 world and success in higher education for Milton Hershey Students. The new space includes 3 classrooms, study pods, a theater, breakout rooms, a maker space, cafe, lounge, help desk and administration spaces.
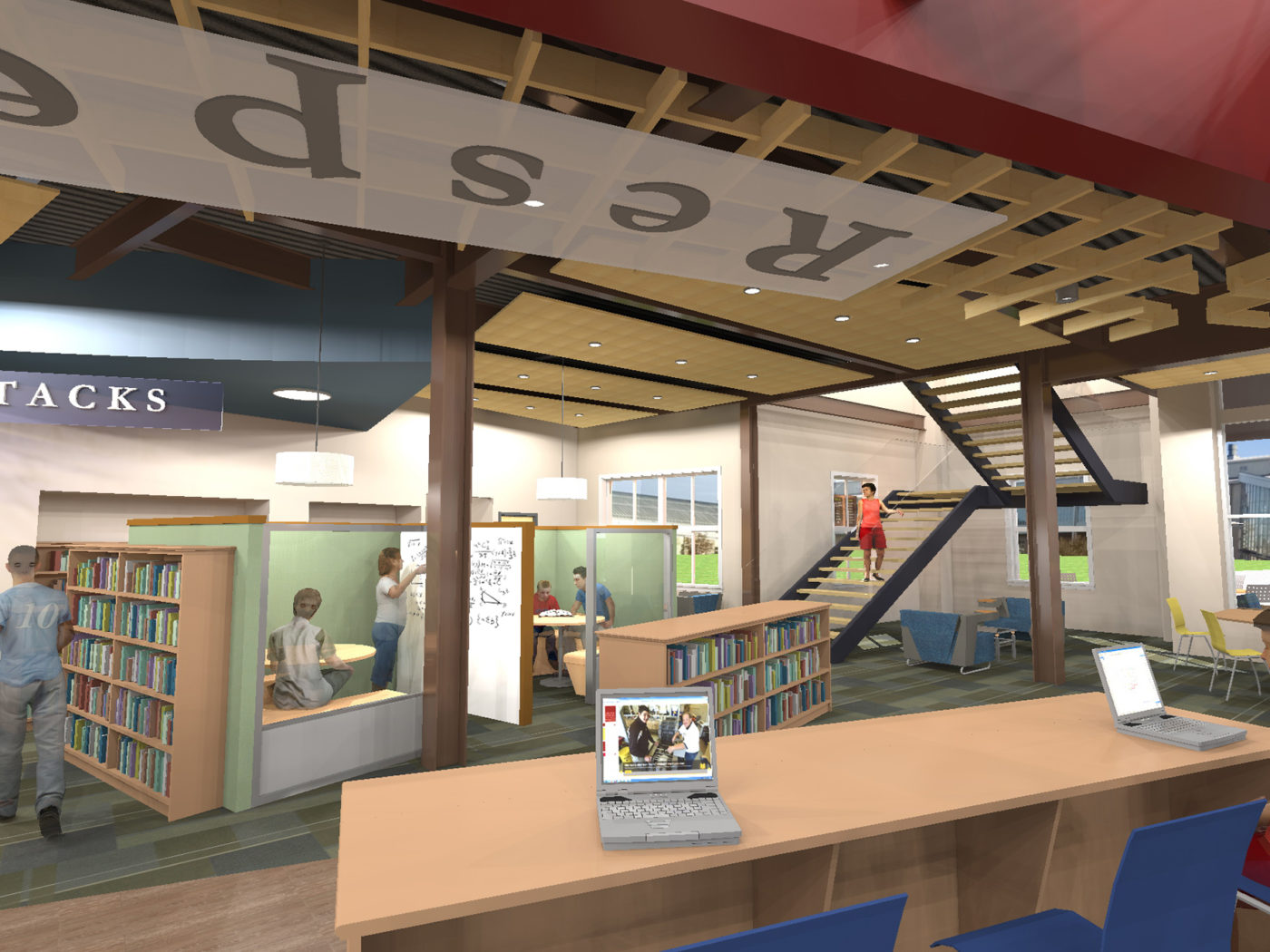
Milton Hershey School, Hammond Learning Resource Center Hershey, PA
- Client:
- Size:20,700 sf + 1,000 sf terrace
- Total Cost:
- Completion Date:Spring 2016
Kimmel Bogrette was selected by the Milton Hershey School to complete a conceptual Design Study including programmatic changes to the Hammond Learning Resource Center. The new LRC will create a physical ‘bridge’ between the k-12 world and success in higher education for Milton Hershey Students. The new space includes 3 classrooms, study pods, a theater, breakout rooms, a maker space, cafe, lounge, help desk and administration spaces.
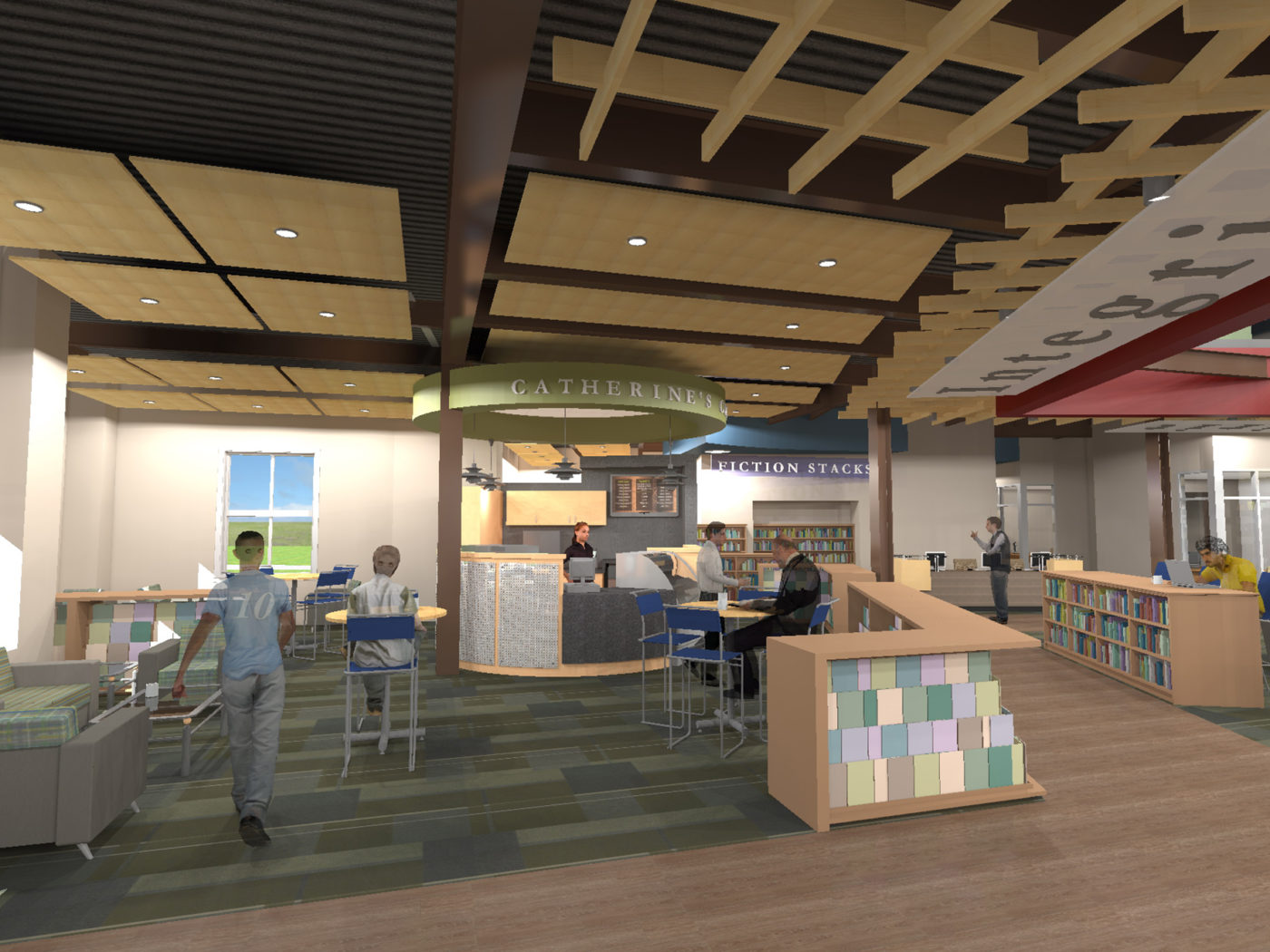
Milton Hershey School, Hammond Learning Resource Center Hershey, PA
- Client:
- Size:20,700 sf + 1,000 sf terrace
- Total Cost:
- Completion Date:Spring 2016
Kimmel Bogrette was selected by the Milton Hershey School to complete a conceptual Design Study including programmatic changes to the Hammond Learning Resource Center. The new LRC will create a physical ‘bridge’ between the k-12 world and success in higher education for Milton Hershey Students. The new space includes 3 classrooms, study pods, a theater, breakout rooms, a maker space, cafe, lounge, help desk and administration spaces.
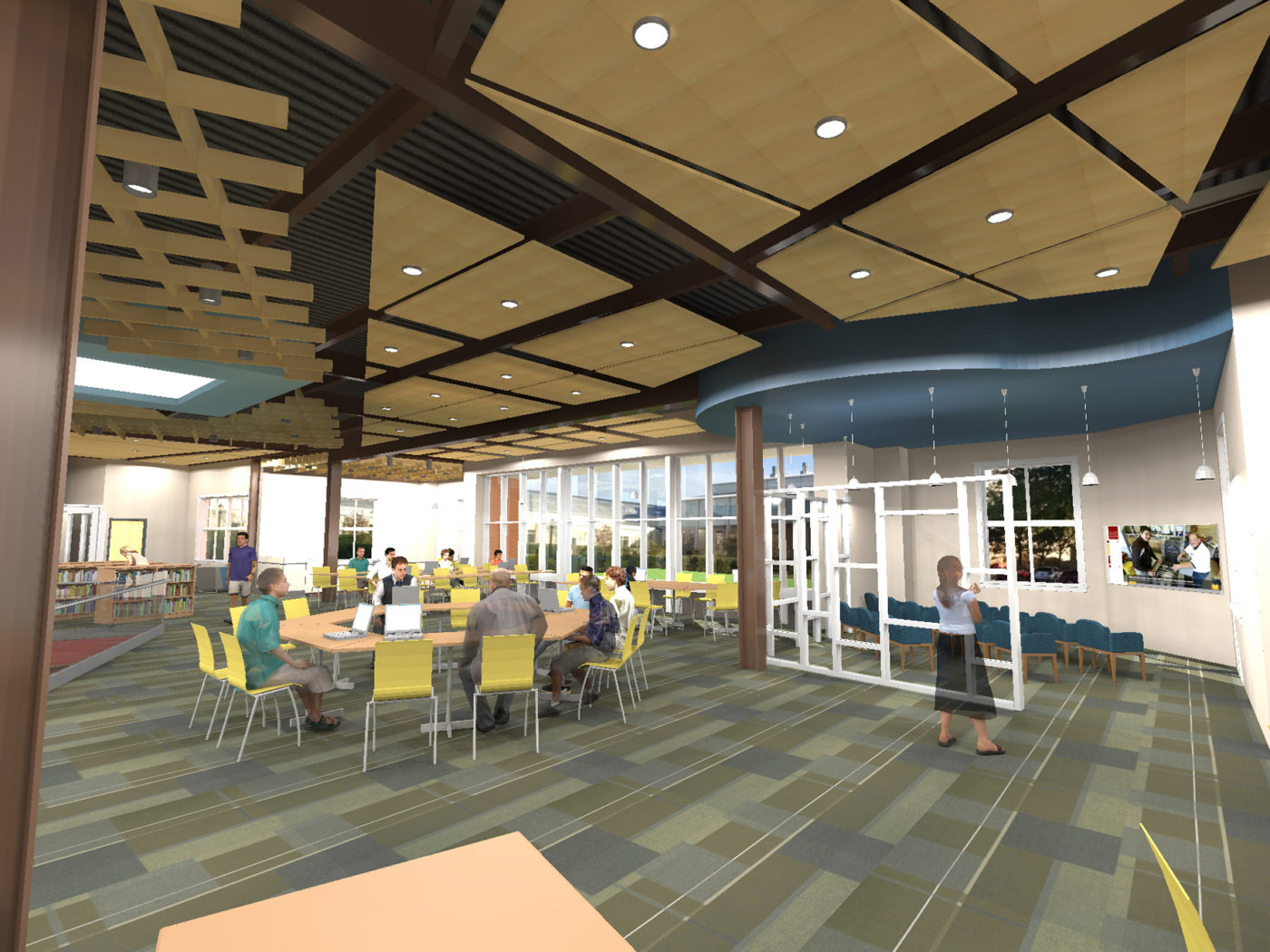
Milton Hershey School, Hammond Learning Resource Center Hershey, PA
- Client:
- Size:20,700 sf + 1,000 sf terrace
- Total Cost:
- Completion Date:Spring 2016
Kimmel Bogrette was selected by the Milton Hershey School to complete a conceptual Design Study including programmatic changes to the Hammond Learning Resource Center. The new LRC will create a physical ‘bridge’ between the k-12 world and success in higher education for Milton Hershey Students. The new space includes 3 classrooms, study pods, a theater, breakout rooms, a maker space, cafe, lounge, help desk and administration spaces.
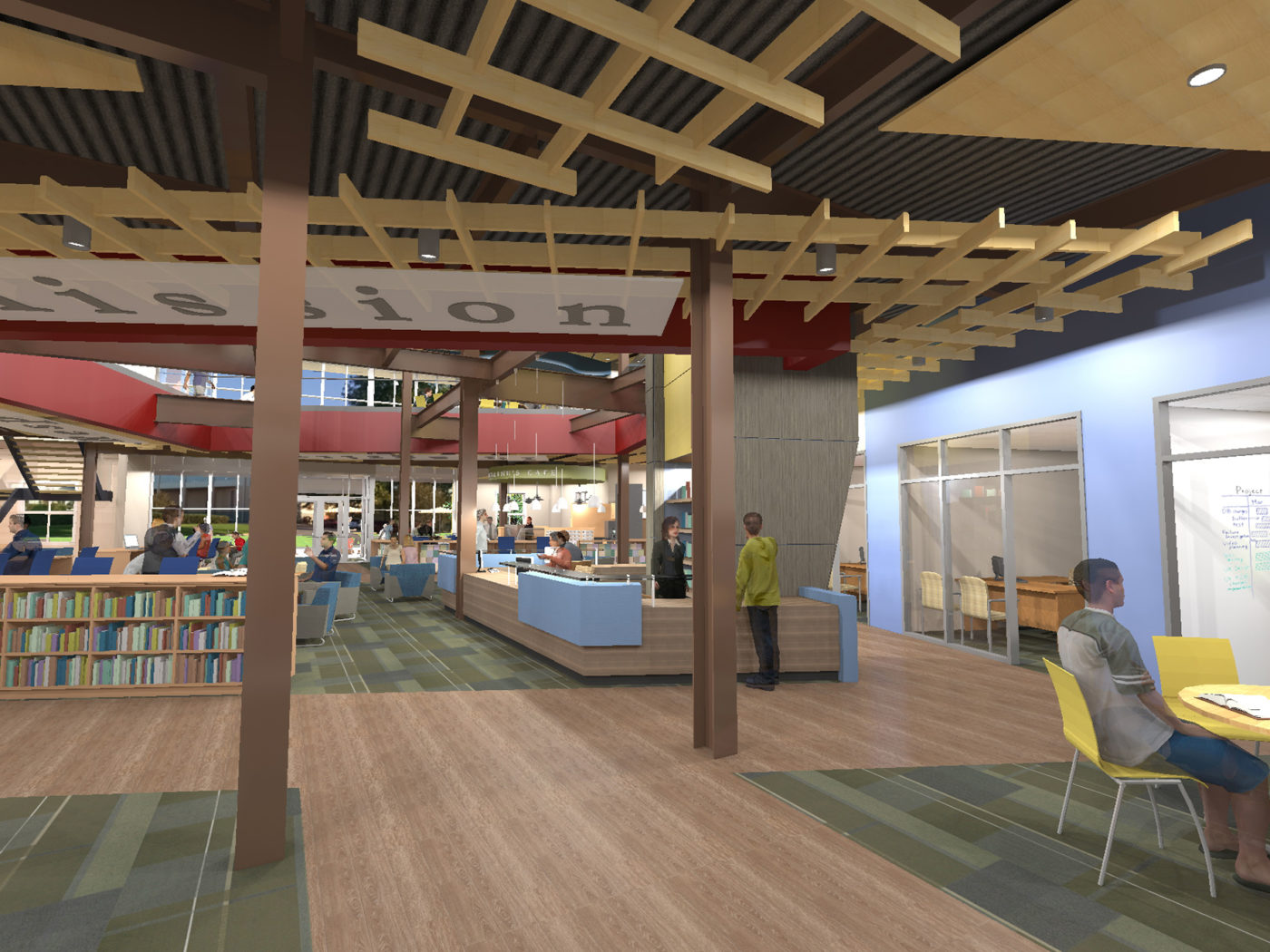
Milton Hershey School, Hammond Learning Resource Center Hershey, PA
- Client:
- Size:20,700 sf + 1,000 sf terrace
- Total Cost:
- Completion Date:Spring 2016
Kimmel Bogrette was selected by the Milton Hershey School to complete a conceptual Design Study including programmatic changes to the Hammond Learning Resource Center. The new LRC will create a physical ‘bridge’ between the k-12 world and success in higher education for Milton Hershey Students. The new space includes 3 classrooms, study pods, a theater, breakout rooms, a maker space, cafe, lounge, help desk and administration spaces.
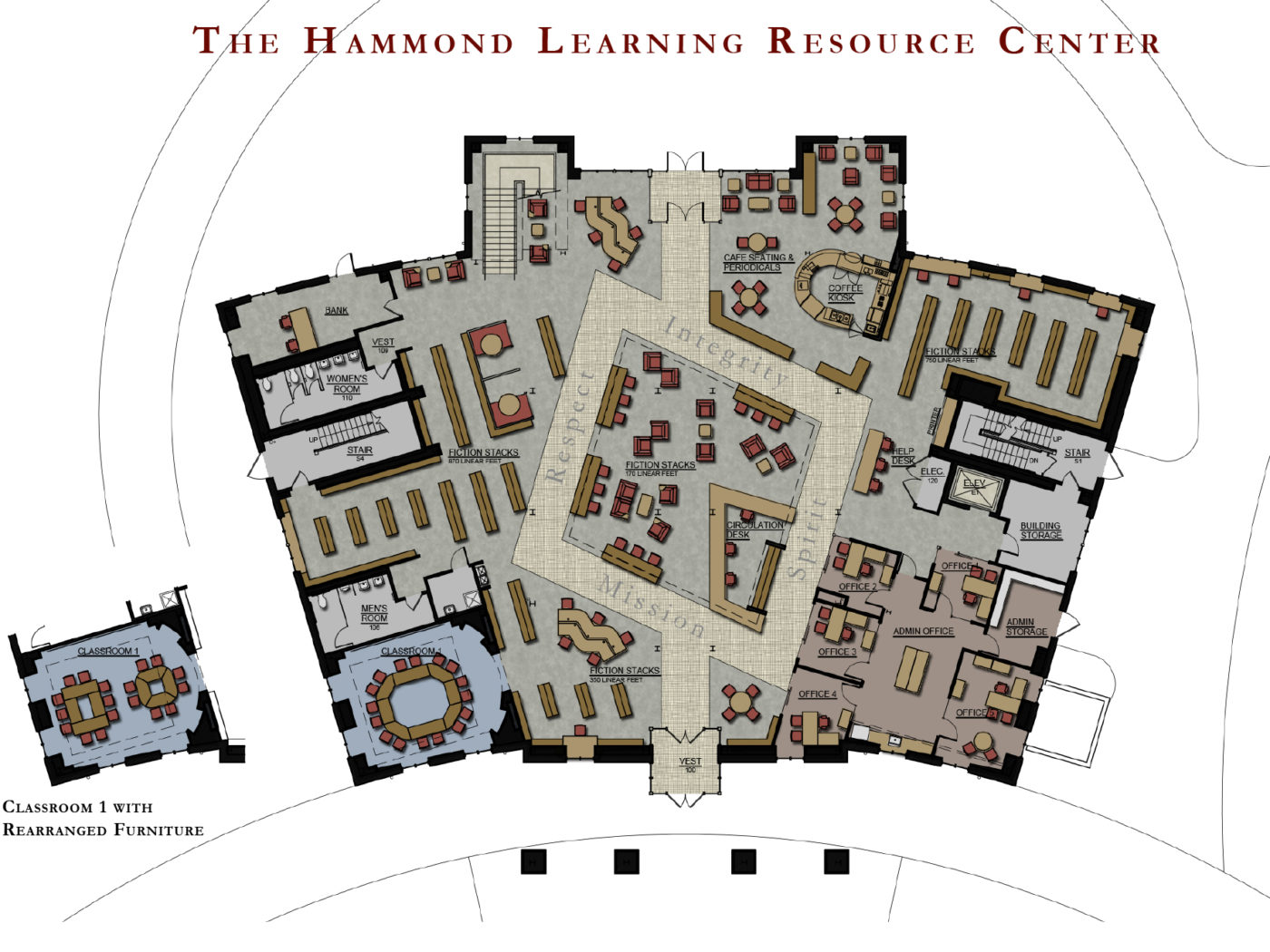
Milton Hershey School, Hammond Learning Resource Center Hershey, PA
- Client:
- Size:20,700 sf + 1,000 sf terrace
- Total Cost:
- Completion Date:Spring 2016
Kimmel Bogrette was selected by the Milton Hershey School to complete a conceptual Design Study including programmatic changes to the Hammond Learning Resource Center. The new LRC will create a physical ‘bridge’ between the k-12 world and success in higher education for Milton Hershey Students. The new space includes 3 classrooms, study pods, a theater, breakout rooms, a maker space, cafe, lounge, help desk and administration spaces.
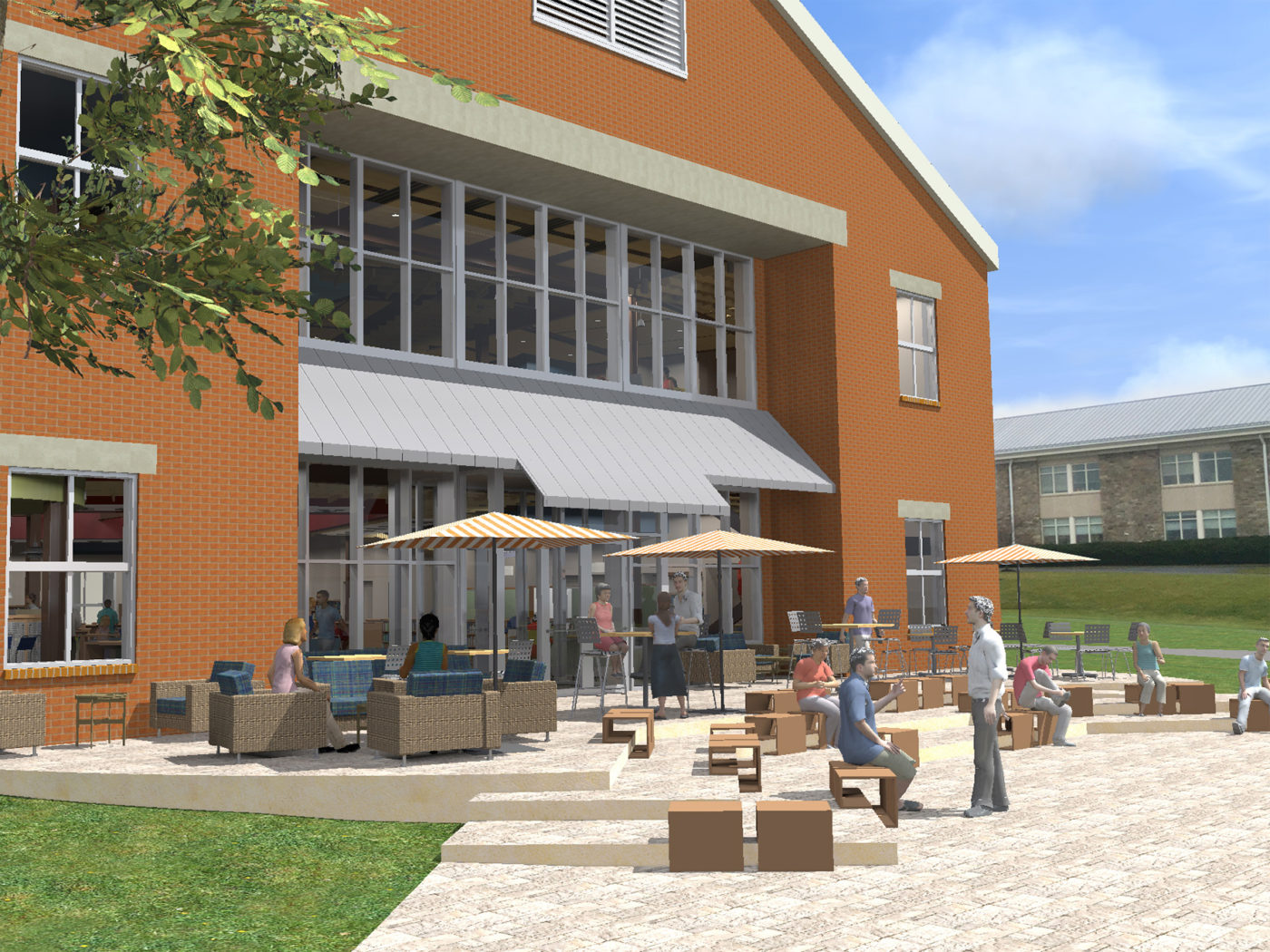
Milton Hershey School, Hammond Learning Resource Center Hershey, PA
- Client:
- Size:20,700 sf + 1,000 sf terrace
- Total Cost:
- Completion Date:Spring 2016
Kimmel Bogrette was selected by the Milton Hershey School to complete a conceptual Design Study including programmatic changes to the Hammond Learning Resource Center. The new LRC will create a physical ‘bridge’ between the k-12 world and success in higher education for Milton Hershey Students. The new space includes 3 classrooms, study pods, a theater, breakout rooms, a maker space, cafe, lounge, help desk and administration spaces.
