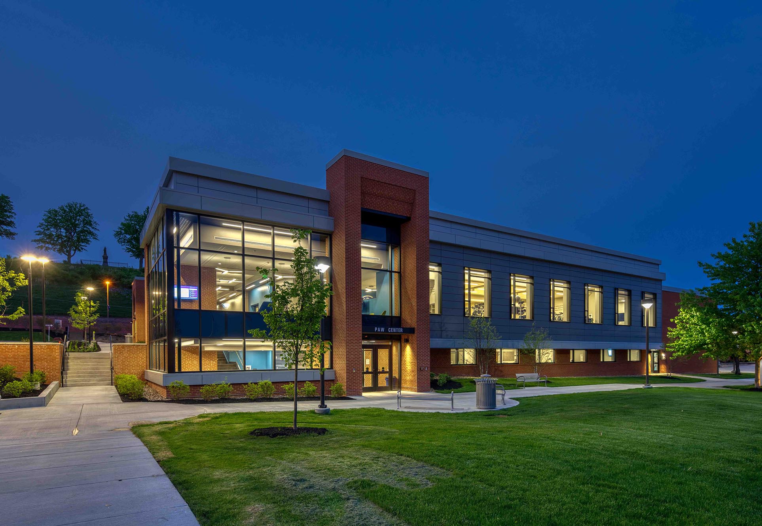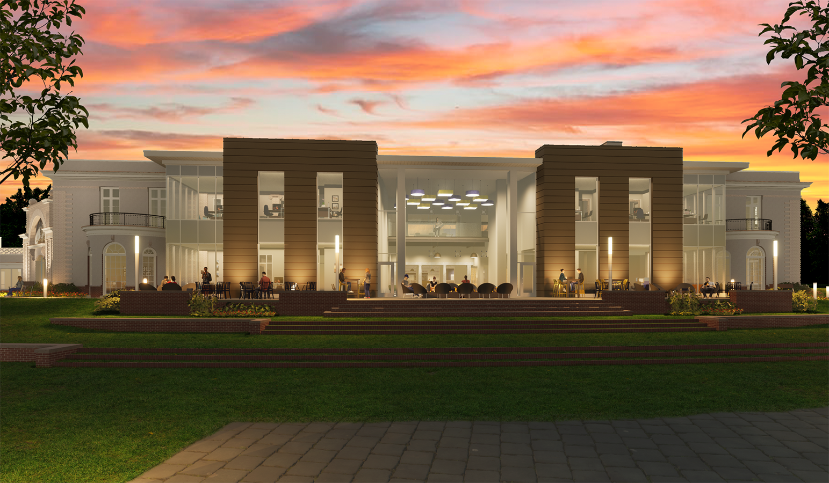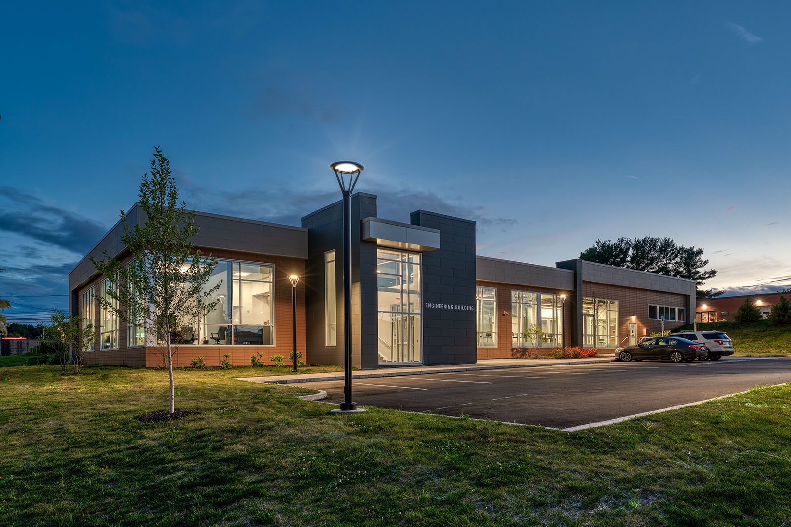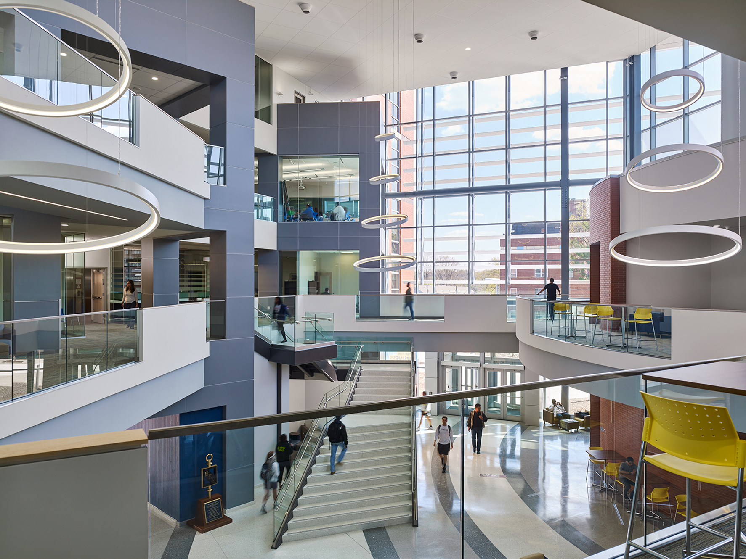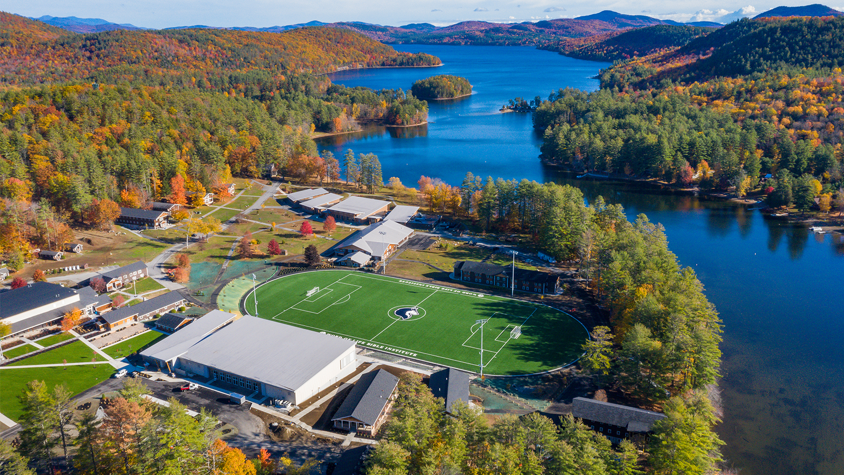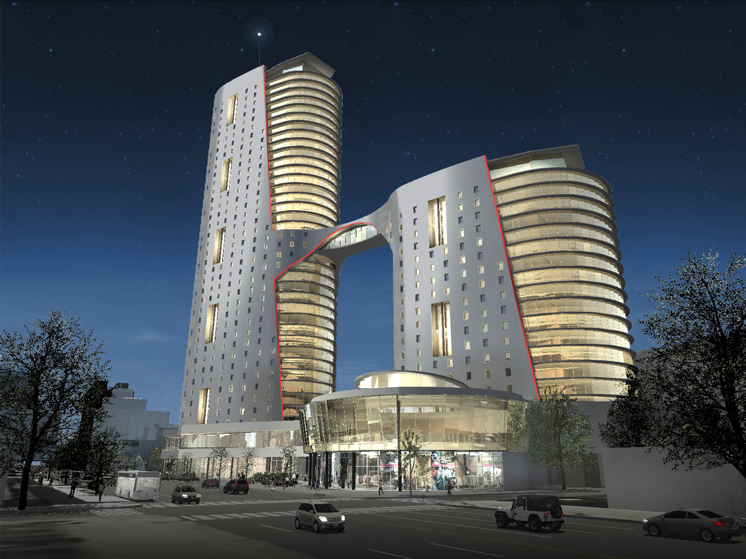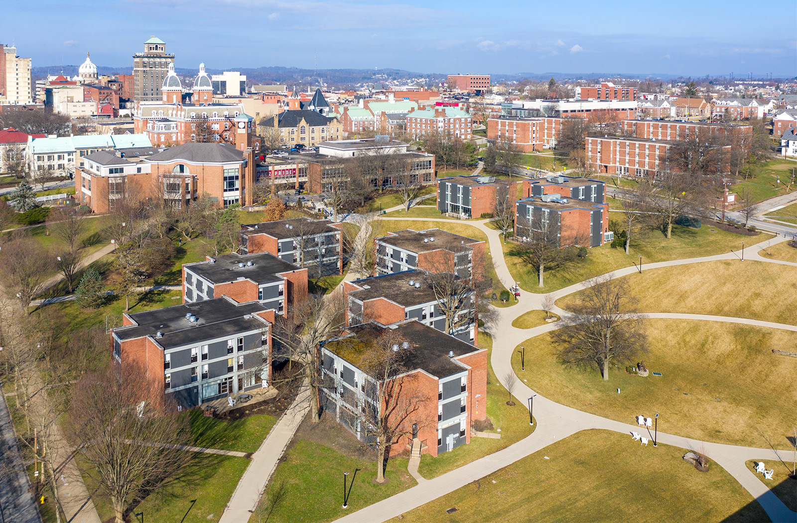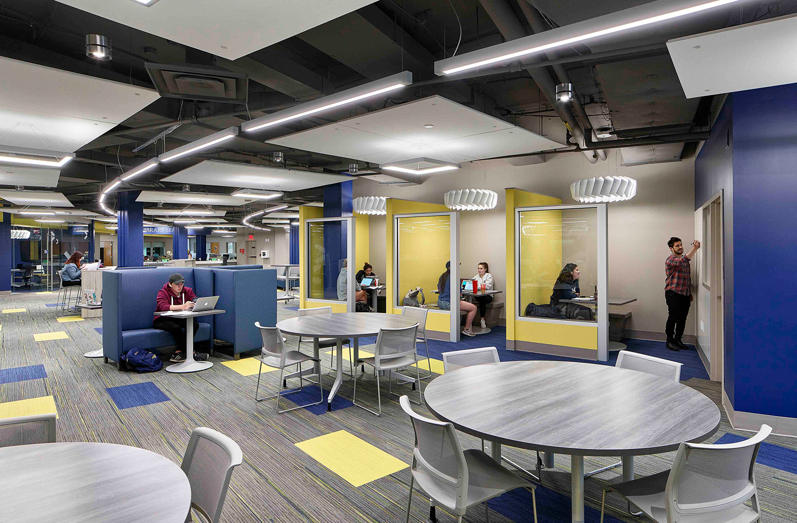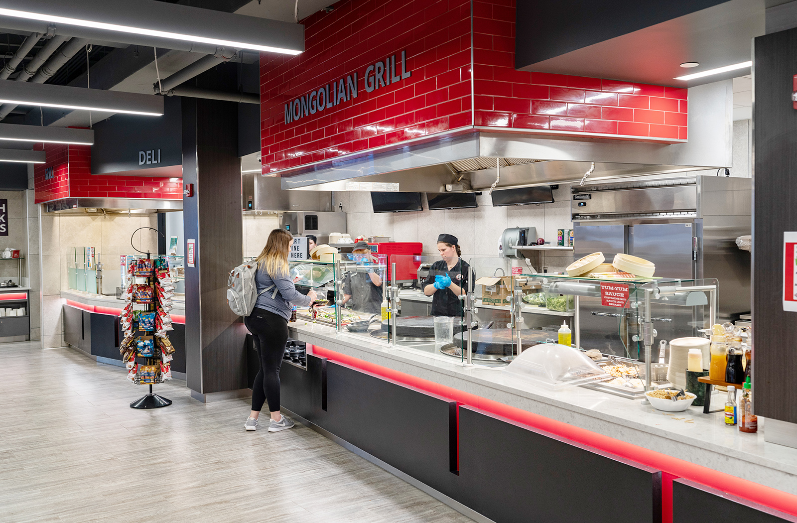The PAW Center was originally built in 1966 and had not been renovated since its construction. As one of the most heavily used buildings on campus, the outdated and underwhelming building needed major renovations to provide sufficient space for improved recreational, fitness and athletic program elements. Upgrades were also required to enhance its aesthetic character, with a goal of becoming the ‘front door’ to campus. Departments in the building include Athletics, Health Services, and Fitness. The athletic spaces include a main gymnasium with seating for around 2,000 spectators, a flexible multipurpose room, men’s, women’s and visitor’s locker and team rooms, athletic training room, fitness/cardio room, classrooms and offices. Health Services include exam rooms, Nurse’s office, and health & wellness classrooms. The PAW Center has a new main entry that fronts the quad and also resolves the building’s multiple barrier free access issues. Recently opened, the structure will become a hub to the DuBois Campus and will accommodate students, athletes, and staff in support of the Institutional Mission.
Educate
Georgian Court University, Casino Building Renovation
Kimmel Bogrette is in the design phase of a total renovation of Georgian Court University’s historic 100-year old Casino building. The building currently houses the University gym and athletic function space, and is being transformed into the new Campus Community/Student Center. The building program will include the Student Success department, Counseling spaces, Health Services, Student Life department, various other departments, the campus Bookstore as well as campus dining/food services.
Designed around the project mission of “Transforming the Casino into a new Student Center that personifies Georgian Court University’s commitment to create a campus core that inspires, engages, transforms, and connects the GCU Community under the Mercy Core Values,” the renovated space will be a one-stop shop for all student needs and create an overall sense of community and collaboration among students, faculty, staff and families who visit.
Penn State Scranton, Engineering Building
Kimmel Bogrette collaborated with the same team as this submission for Penn State Scranton’s new School of Engineering building. The project consisted of the conversion of an existing warehouse distribution facility into a new 4-year College of Engineering School. The existing building is approximately 15,500 sf, and has been designed for future expansion. The program includes engineering labs, meeting rooms, classrooms, administrative space and campus police services.
La Salle University, School of Business
The new School of Business at La Salle University’s urban Philadelphia campus was completed in early 2016, built by Daniel J. Keating Company. Kimmel Bogrette worked with La Salle administrators, board members and Business School faculty to design a landmark facility with learning spaces that encourage diversity and become vehicles for innovative, experiential learning, both inside and outside the classroom. As an environment that thrives on collaboration, the Lasallian mission of Mentoring inspired us to design the location of classrooms, office, and breakout rooms next to each other so that faculty, students, staff, and visitors intermingle throughout the building.
William Sautter, chair of La Salle’s Board of Trustees, said, “This is one of the most significant projects that La Salle has undertaken in its 151-year history. This facility will ensure that future generations of business students have access to a world-class learning environment that will equip them with the knowledge and skills they need to compete in the global economy and make significant contributions to their communities.” The new building enhances La Salle’s “brand,” and functions as a Gateway into campus with its “Masthead” acting as a “Beacon to Business” for the campus, the city and the nation.
For a detailed video tour of the new School of Business building, click here.
Word of Life Bible Institute, New Health & Fitness Center
Kimmel Bogrette worked with Word of Life Bible Institute and design-build partner C. Raymond Davis for a new health and fitness center.
The main interior space has a college-sized basketball court with bleacher seating that is sub-dividable into 2 equal courts to be used as indoor soccer space, a smaller recreation area, fitness room, offices, equipment storage, seminar rooms, and men’s and women’s locker/shower rooms. The health-oriented space of the building includes 2 sick bays, an examination room, nurse’s office, reception area, and restrooms.
Temple University, Student Housing Towers
Kimmel Bogrette designed a new complex that would house 2,000 students in two towers at the gateway to Temple University’s main campus. The project includes a variety of suite-style and regular student apartment units, as well as a series of two-story common spaces that will serve four floors each. This “North Star at Temple” project also included 75,000 square feet of retail space on the ground level, as well as 40,000 square feet of dining options on the second floor of the complex. Designed as a fitting Gateway to Temple’s campus from the south side, the project would give Temple a dramatic new signature skyline of its own, punctuated by a solar-powered beacon that shines from a mast on the top of the tallest tower.
Washington & Jefferson College, President’s Row
Washington & Jefferson College’s Presidents Row student housing complex underwent interior and exterior renovations, including open and collaborative living space on the first floors, central heat and air conditioning, and new, ADA-accessible rooms. The College also wanted to add more green space in the complex to allow for walkways and outdoor activity areas. Three of the 9 buildings were completed during the summer of 2019, with six others scheduled over the next few years.
Rosemont College, The Sharon Latchaw Hirsh Community Center
Kimmel Bogrette planned and designed a renovation / expansion at Rosemont College that transformed the existing Cardinal Hall into a vibrant Campus Community Center. The new Center is a hub of energy, activity and fellowship for the campus community, as well as a beacon across campus and to the community beyond. The facility is anchored by an indoor campus commons that invites students, faculty and visitors to a warm, inviting and dynamic “campus family room.” Spaces surrounding the commons includes offices, class and seminar rooms, a dining court and catering kitchen, a fitness center, a multi-purpose room, bookstore, cafe, and other flexible spaces for a variety of uses. This is the first place on campus that brings together all members of the Community – students of all ages, faculty, staff, and our neighbors – in one place to live, learn, have fun, eat, exercise, and just be.
La Salle University, Connelly Library
As a result of the Campus Master Plan competed in 2018, Kimmel Bogrette and La Salle University recognized the need for a renovation of Connelly Library to add a new Learning Commons Space to enhance the student experience. Kimmel Bogrette studied, designed, and transformed the first floor of La Salle University’s outdated and underused library into the heart of student activity, studying and collaboration. Assessing La Salle’s needs and the existing library, Kimmel Bogrette created a project mission statement for the renovated library space: Responding to the changing student needs, emerging technologies and institutional learning outcomes, the library will transform into an information centered space that preserves the university’s intellectual heritage while also serving as a site for creativity and innovation.
The new space includes modern classroom/multipurpose spaces, collaboration spaces, group study rooms, work stations, command center combining reference and circulation functions, exhibit space and a welcoming entry, full of glass and La Salle’s bold yellow and blue colors.
Saint Francis University, JFK Student Center
A review of Saint Francis University’s entire JFK building was performed to assess the needs/wishes of the University and students to see how the building could be renovated to better accommodate their current and future needs. The transformed 15,000+ sf first floor spaces includes “Frankie’s” Dining, a commercial kitchen, bookstore, Student Life offices, conference rooms, a D.I.Y. Craft Room, student lounges and an Esports gaming room.
Working with the University’s dining consultant, the new and improved “Frankie’s” was designed as a food court with multiple stations including, a Hot Grill, Deli, Pizza, Soup, a Mongolian Grill and Mexican Cinco Cantina, to meet the wide range of today’s students dietary needs. The new Esports arena has 18 pro-grade gaming stations, RGB color changing lighting, and top notch gear for every type of gamer. The space has allowed SFU to partner with American Esports and now offers intercollegiate competitive, intermural and recreational gaming options.
The transformation was completed in September 2019. As a result, the spacious, bright and modern new facilities accommodate student’s needs and interest, making the JFK Student Center the ‘living room’ of campus. Future phases of building improvements include a small vestibule and elevator addition, envelope modifications, a roof replacement, window upgrades, and improved building circulation.
