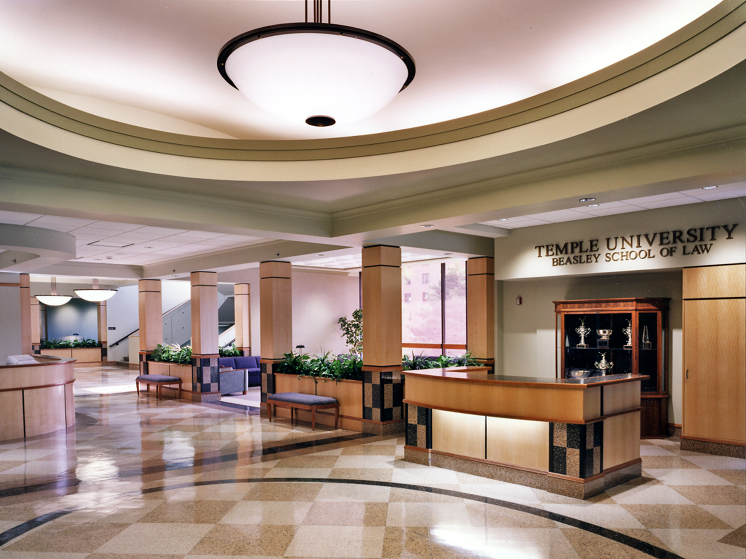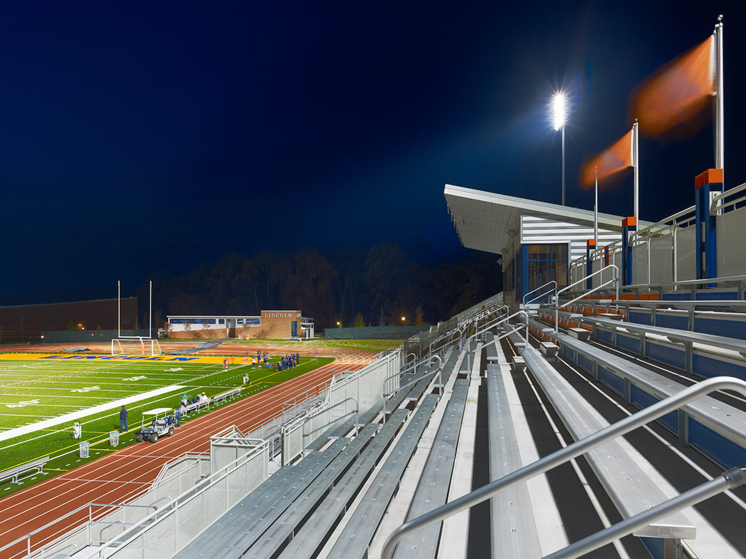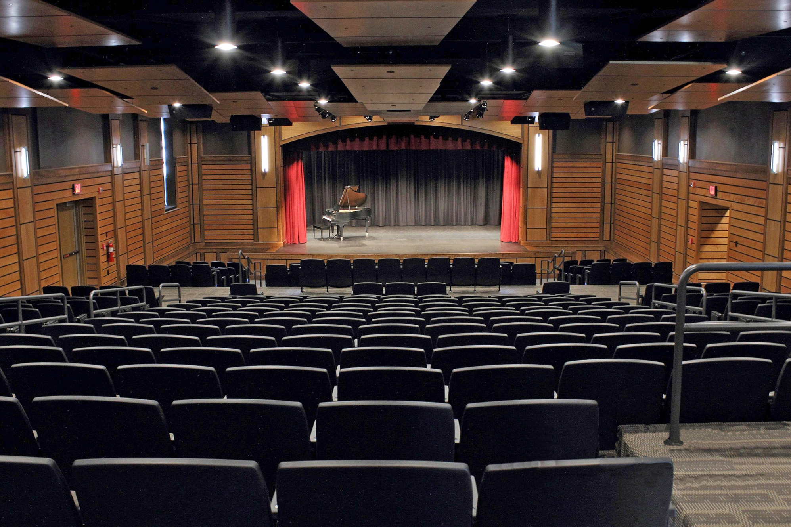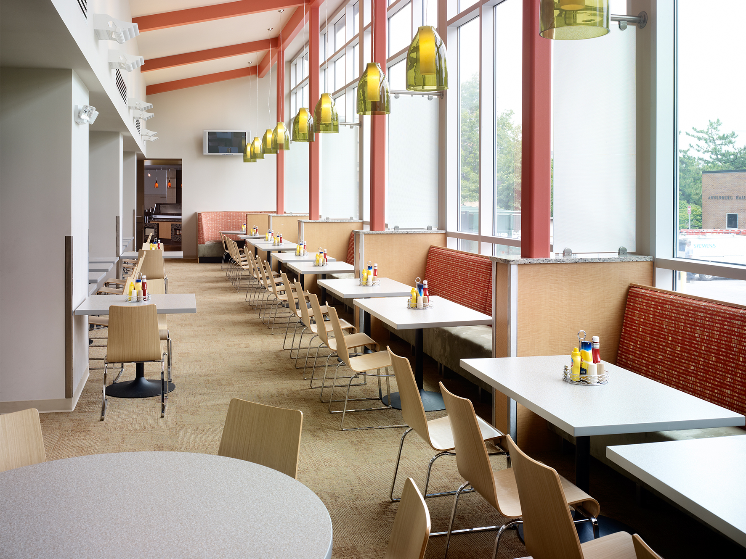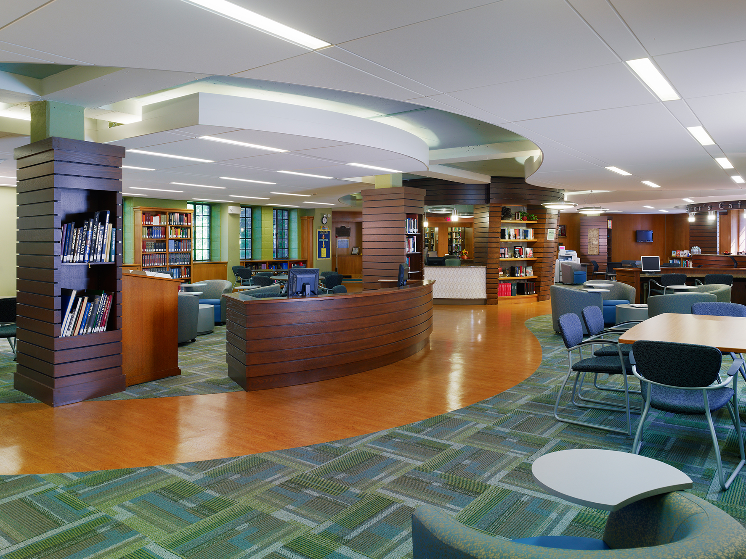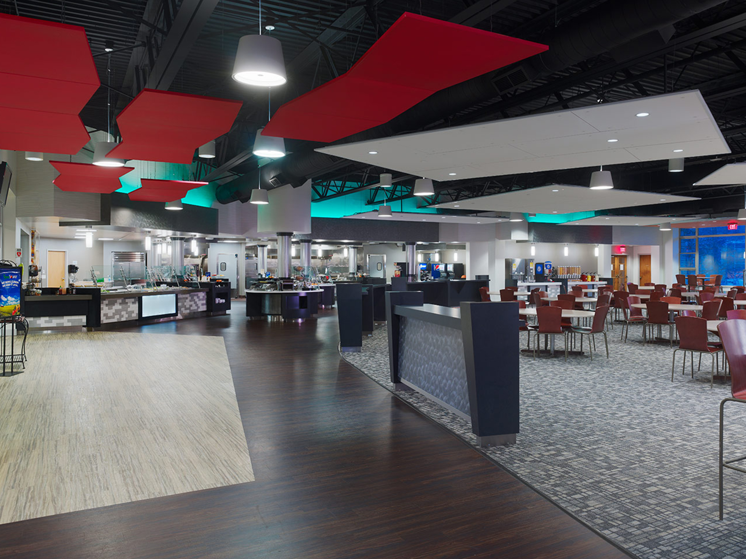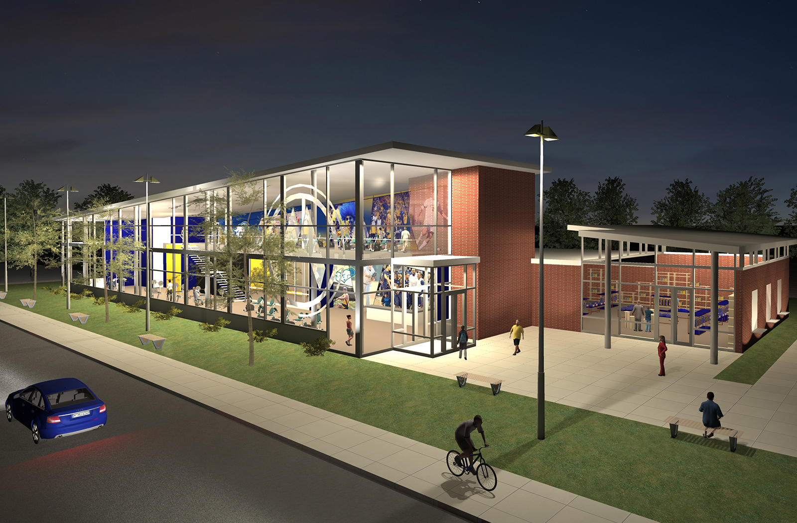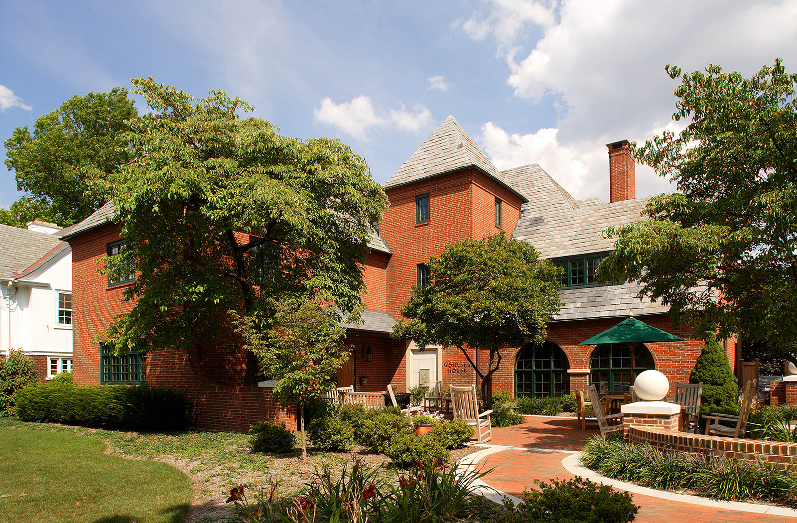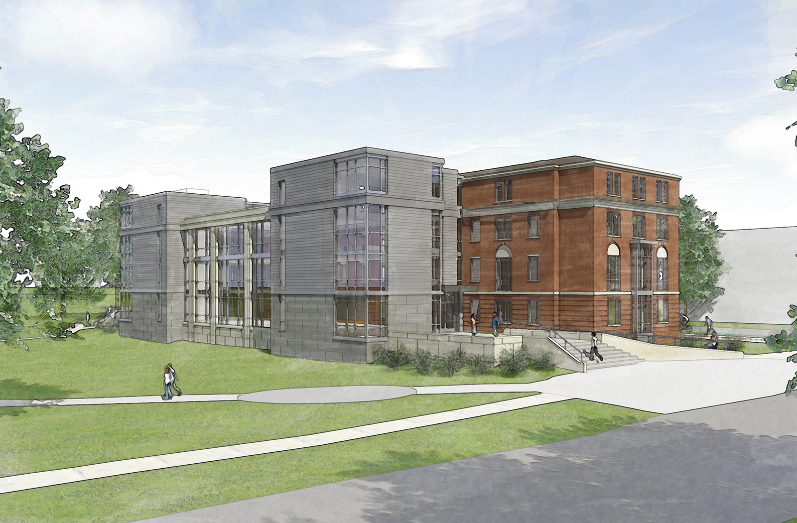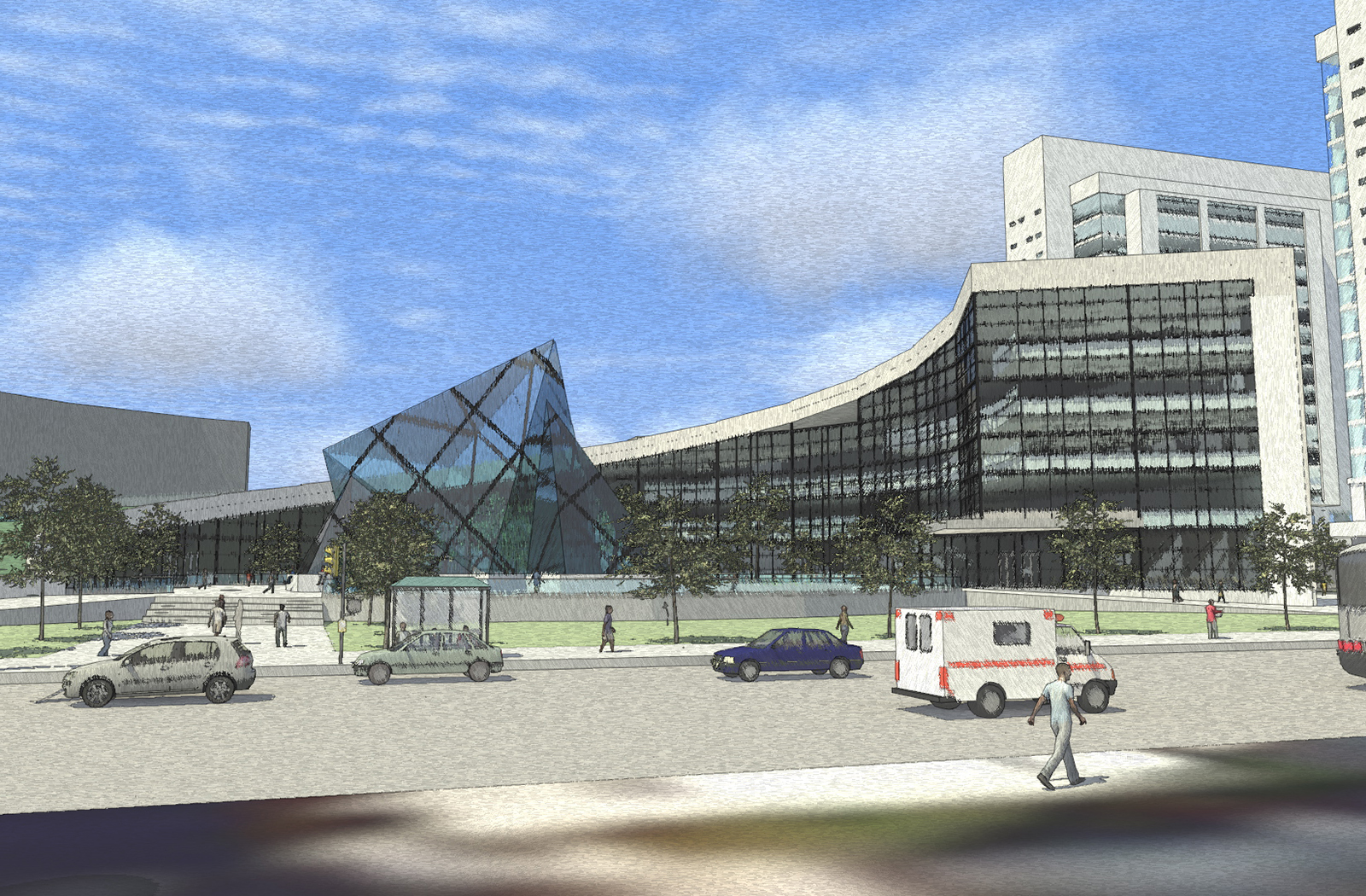Being the core of Temple’s Law School, the building’s “first impression” fell short when compared to the quality of education the school possesses. Our commission was to create a new image commensurate with these standards. The original building was designed and constructed during the late 1960s and, as such, its style was strongly influenced by the pristine modern concrete structures that dominated this era (existing conditions, at right). Our solution for the renovation of lobby areas and lecture halls integrated the use of simple forms and clean lines, coupled with warm colors, textures, and lighting elements. The renovation also helped to define a clear sense of entry, presenting a fresh welcoming appearance, while also providing discrete areas for students to study and socialize academically.
Educate
Lincoln University, New Stadium & Field House
Kimmel Bogrette worked with a multi-discipline team and project stakeholders from Lincoln University and the PA Department of General Services to design major campus improvements at Lincoln University that have added athletic fields and facilities, corrected parking and circulation problems, and created a more cohesive identity for the whole campus. As part of this $24 million campus-wide project, Kimmel Bogrette designed a new Football Stadium, Support Buildings, Field and Track that are now hosting football games and other track and field events at this state-of-the-art facility. The stadium and field are also boosting spirit for Lincoln’s relatively new football program that was reinstated in 2008 after not having a team for 48 years. Kimmel Bogrette designed the Stadium, as well as a Field House and Storage Building, to mesh with the aesthetic direction of the redesigned campus.
Rosemont College, Rotwitt Theater
Rosemont College’s Rotwitt Theater at the McShain Performing Arts Center was re-named in honor of generous donors Jeffrey and Dianne Rotwitt. The renovation fulfills the Rotwitts’ goal of creating a performance and learning space to be enjoyed by present and future Rosemont students, as well as the entire College community. The auditorium is now a state-of-the-art resource for students, faculty and visitors and is enhancing the spirit that has made Rosemont unique and special. Built in 1953, McShain Auditorium has housed many memorable College events and performances over the decades. This renovation upgraded mechanical and electrical systems and modernized the space to accommodate the needs of present-day activities and increase its appeal to organizations in search of a rental venue. Several local cultural arts groups routinely use the Theater to stage a variety of performances.
Temple Esposito Dining Court Renovation
Kimmel Bogrette transformed an outdated and undersized dining hall at Temple University into the new Louis J. Esposito Dining Court, serving Johnson and Hardwick Residence Halls on the main campus. Completed in a matter of months from design through completion, the new Dining Court opened for the arrival of students before the 2008 Fall semester began. This project includes a new entry, servery, dining hall and two private dining areas, as well as an expansion of 1,700 square feet for a new seating area, increasing capacity to 700 seats. Now the largest restaurant on campus, the Dining Court is an “All You Care to Eat” food court that offers 13 food and beverage stations. Six self-serve food stations that include a 48-item Salad Bar, 22-item Deli Bar, a Vegan Station, Pasta Bar, Fruit Station, and freshly baked Desserts. The Esposito Dining Court also serves as a venue for cooking exhibitions, live music, and other events that keep the Dining Court energized.
Rosemont College, Gertrude Kistler Memorial Library
Kimmel Bogrette transformed Rosemont College’s outdated and institutional library, originally built in 1926, into a contemporary, welcoming and technologically savvy learning environment. Goals for the renovation were to embrace contemporary learning tools and technologies, and encourage group-based interactive areas within the space to better prepare students for life after graduation. Kimmel Bogrette and Rosemont administrators envisioned creating an atmosphere that focused on collaborative workspaces, emphasized teamwork among students, and promoted new technologies that are changing the way students interact and learn in today’s college environment. The result is a transformed library experience anchored by an Information Commons full of light, life, flexibility and, most importantly, students. Within the new Information Commons, “Eleanor’s Café” is named for Eleanor M. Weisbrod, who funded the library renovation in memory of her sister, Sr. Helen Mary Weisbrod, SHCJ.
Rosemont College, Campus Community Center Dining
Rosemont College envisioned a lively Campus Community Center for dining, gathering and activities that is already becoming a magnet for students, faculty and visitors. Phase I of the Campus Center project has transformed the outdated Cardinal Hall dining center into a state-of-the-art, 400-seat Dining Court with a separate Café that seats 85 people in a self-contained smaller venue. For this Dining transformation, subtle yet effective branding graphics were incorporated into the design and include several appearances of the Rosemont logo and mascot Raven. A sculpted, metal Raven flies across the opening of the new Pizza Oven while another is splashed across the railing around the stage. The color palette was designed with a backdrop of grey, black and white to let the Raven Red “pop” and connect students with a sense of school spirit. This renovation was completed during the summer of 2013 and was ready for hungry students in late August.
La Salle University, Fitness Center & Bookstore
As a design-build project, Kimmel Bogrette designed a new state-of-the-art two-story, 15,500 square foot, $3.4 million fitness center and bookstore for the University’s urban Philadelphia campus. The Center will be located at a gateway from a northern Philadelphia neighborhood into the campus and will act as a new front door to the campus. The Center will respect the history of the campus, hearken to the future, and welcome the broader La Salle community. The foundation of brick speaks to La Salle’s past, with glass and metal to reflect modern times, yet the design is simple to complement the existing campus instead of competing with it. Originally envisioned as a two-story building, the mezzanine concept allowed the designers to eliminate one stair and an elevator to push value to where La Salle wants it: in the amenities that students, faculty and staff can use. Views into the building allow for a full-time advertisement of the Bookstore and Fitness Center, coupled with a great location, that will activate the spaces day and night, while driving revenue to the Bookstore.
Franklin & Marshall College, Wohlsen House Admissions Building
This renovation project began as a master planning/programming effort to redefine the needs of the F&M Admissions Department. Wohlsen House has been home to the department for many years but, over time, the department’s functions had sprawled into different parts of the building without much thought to overall organization. After extensive discussions about department operations, Kimmel Bogrette proposed a new organizational scheme using every square inch of space to eliminate the need to expand the building. The building had been operating in a less-than-efficient manner as its circulation patterns were causing convergent functions and groups of people to be crossing paths in a counter-productive manner. Kimmel Bogrette first set down an organizational plan that separated the department’s functions according to spatial needs and users’ requirements. Kimmel Bogrette used the basement to design a more efficient space for handling the department’s large quantity of paperwork so that it wouldn’t interfere with higher level functions, visitors or administrators above. Interior spaces included an entrance gallery, reception/waiting area, application processing room, interview rooms, conference room, lunch room, the Dean of Admissions’ office, and offices for Regional Directors. Additionally, Kimmel Bogrette designed a new building entry and outdoor courtyard to link the improved Wohlsen House with the newly built Writers House next door. Both structures now act as one, allowing for shared space and outdoor activities.
Rutgers University, Ford Hall
Kimmel Bogrette worked with Rutgers for the renovation of the Ford Hall Dormitory to develop a modern facility and flagship for student services functions related to the School of Arts & Sciences. The original four-story building was constructed in 1913 and a one-story addition was added at rear of the building in 1970. Given the historic nature of the building and the character of the existing facade, the client wished to maintain the shall of the building as is, with the exception of a new main entry portico and restoration of the entire exterior. The currently vacated 5-story 29,000 sf dormitory building will undergo a complete gut renovation, a double-height lobby will be created as a ‘face’ of the School of Arts & Sciences and a 4-story 9,500 sf addition will be added. The project is currently on hold, pending proper funding.
Temple University, Student Housing Towers, Library and Health & Fitness Center
As part of a Planning and Design Study to re-envision two blocks of Temple’s urban campus, Kimmel Bogrette created a dramatic solution that included new buildings, renovated buildings, and public spaces that would enliven this important stretch of campus, inside and out. The project area included a renovated and expanded Health & Wellness Recreation Complex; a bold, new Library in the center; and two new student housing towers. The Library’s uniquely curving shape envelops outdoor retail venues and provides open spaces to engage and welcome students and campus visitors. The theme for the development was “An Acre of Diamonds,” which is a legendary story told by Temple’s founder that remains at the heart of the university’s mission to serve the city’s students.
