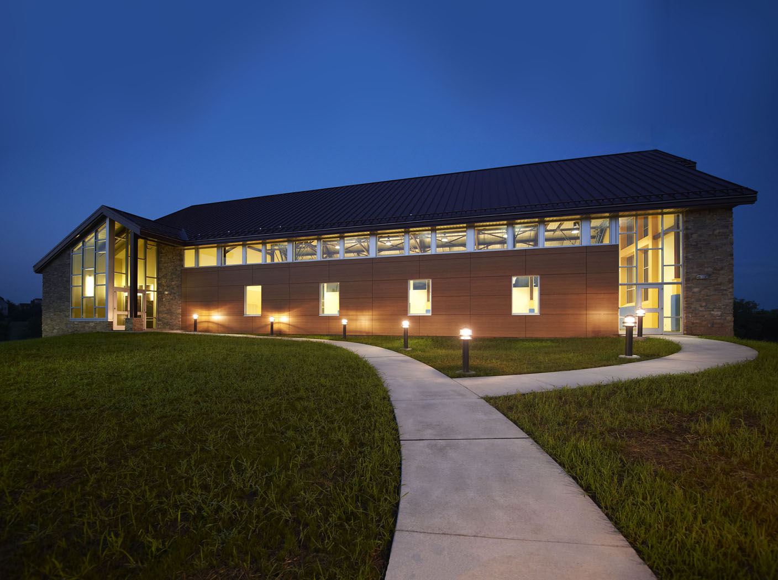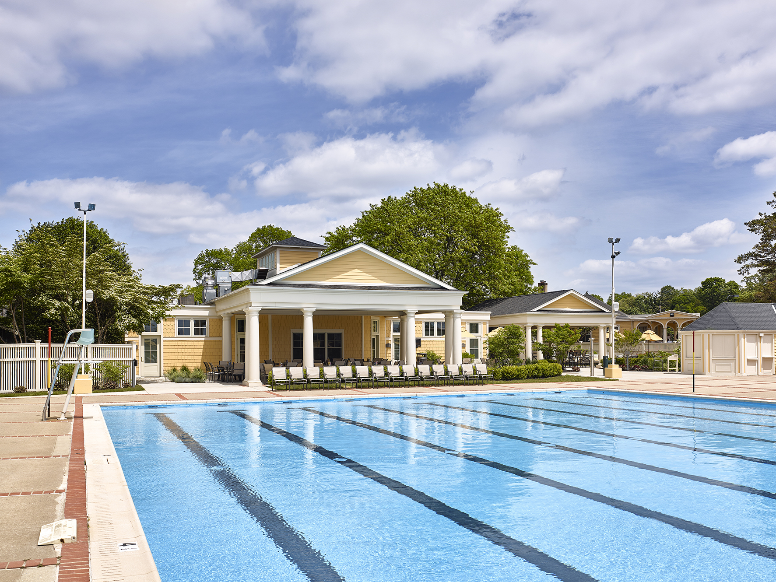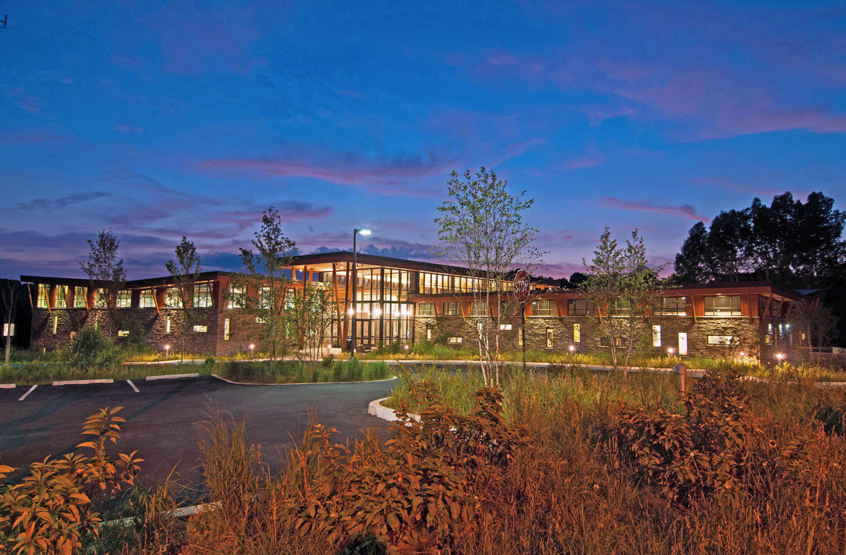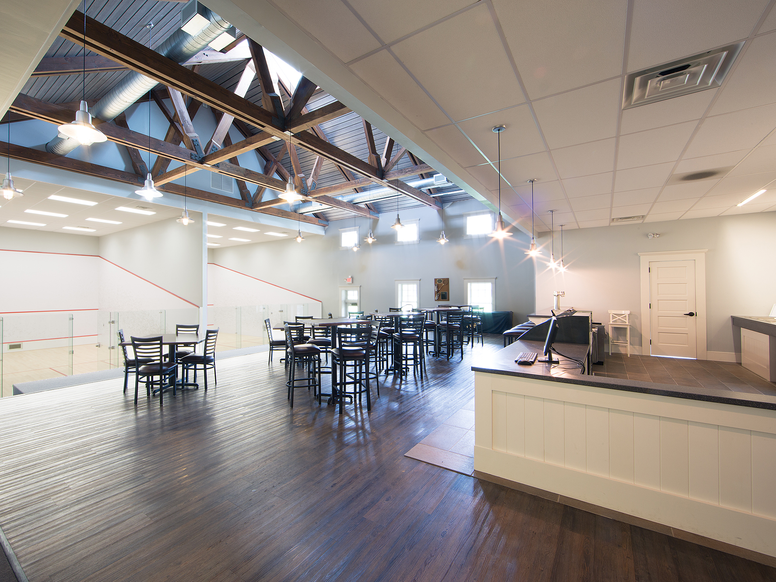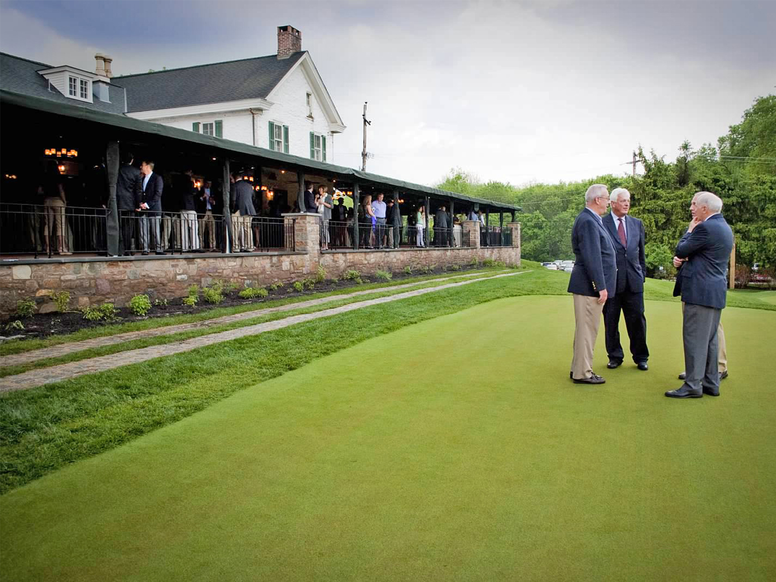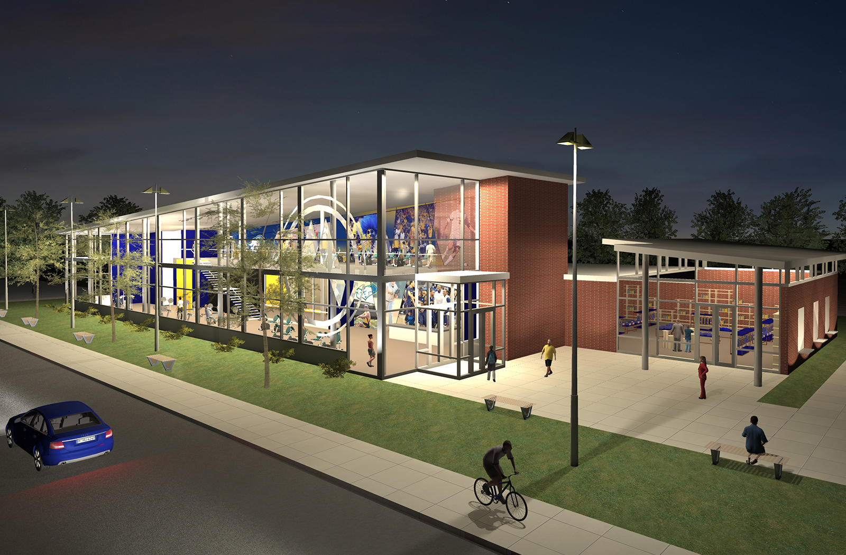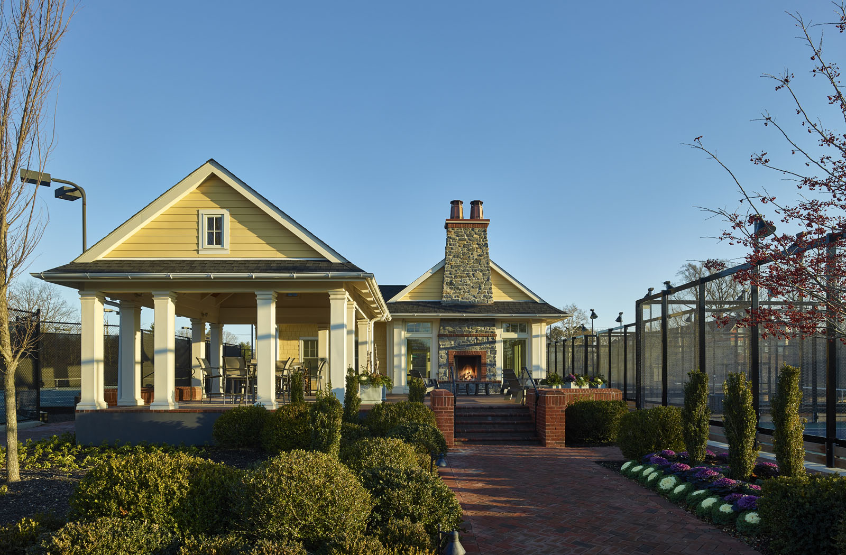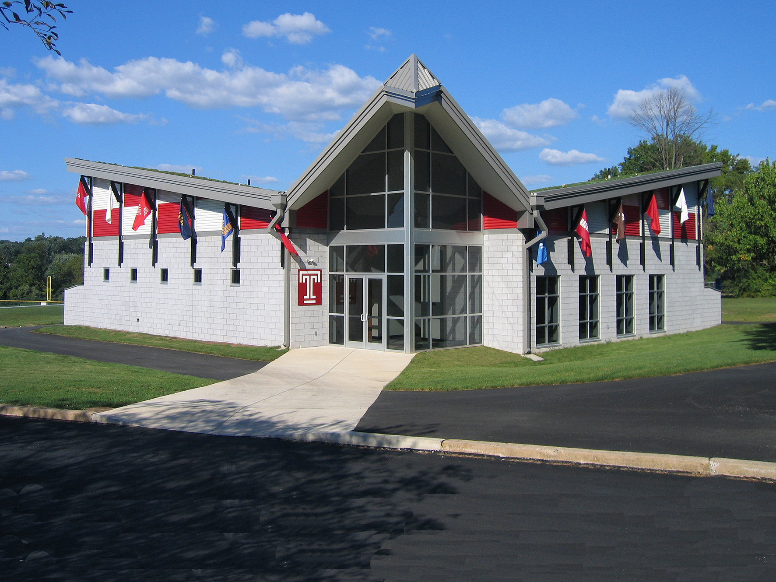The Lake Naomi Community Recreation Center serves the nearly 4,000 residents of the Lake Naomi and Timber Trails communities in the Pocono Mountains, PA. The facility includes a multipurpose gymnasium / function room with courts for basketball, tennis and volleyball, as well as an indoor pool, locker rooms, multifunctional classrooms, a coffee lounge / snack bar, teen center, adult activity room, fitness center, administrative area and an attached outdoor pavilion for ice skating and movie nights. In response to the pastoral quality of the mountain site, the building is designed around a mountain forest concept that makes the Lake Naomi facility unique among community centers. This concept is brought to life with a random grid of timber columns that branch up to support the green terraced roof. The interior exudes the warmth of a lodge-like atmosphere focused around a massive, stone fireplace, with the recreational areas surrounding this gathering space.
Play
Anderson Farm Park Recreation Center
Construction was recently completed on a new Community Recreation Center for Upper Providence Township at Anderson Farm Park. Designed to integrate into the existing topography, the building is similar to a “bank-barn” in that each level has grade access. The two-story, 13,000-square-foot building offers a gymnasium and meeting room on the upper level, as well as a multi-purpose room, fitness center, climbing wall, common areas, kitchen and offices on the lower level. Anderson Farm Park is a 60-plusacre park that also features baseball and soccer fields, a walking trail, picnic areas and parking.
Philadelphia Cricket Club, Pool, Pool House & Snack Bar
At the Cricket Club St. Martin’s campus, a new Pool House / Pub with an outdoor dining pavilion now offers dining and gathering space, both indoor and out. The Snack Bar / Pub serves lunches and drinks from inside the new Pool House. The adjoining Pool area was also improved and a Baby Pool was added.
Haverford Township Community Recreation & Environmental Center
Kimmel Bogrette worked with Haverford Township to design a new 35,000-square-foot Community Recreation & Environmental Education Center that fulfills a long-held dream for increased indoor recreational offerings for community residents. Spaces in the building provide recreational and educational opportunities for children, adults and seniors, with a double gymnasium for basketball, volleyball, indoor soccer, summer camps and special events; an indoor walking track; multipurpose rooms; and a health and wellness area for all ages. The back of the Center offers views from a deck and terraces that act as a gateway to numerous trails and habitats. The facility was designed as an indoor and outdoor environmental lab that includes interactive energy consumption displays and nature labs. The Township proceeded with the design and construction of the Center after completing a MasterConcept Plan study with Kimmel Bogrette and Ballard*King recreational consultants in 2007 that explored costs and amenities for the new building.
Philadelphia Cricket Club, Fitness Center & Squash Courts
Kimmel Bogrette worked with The Philadelphia Cricket Club to first plan and then implement several projects that upgrade and add new athletic and social gathering facilities at the Club’s main campus and the Flourtown golf club campus. At the main St. Martin’s campus, completed projects include a new Squash Wing that adds international, singles and doubles squash courts, a viewing area with a bar and lounge, a Fitness Center, locker rooms, restrooms, storage and mechanical needs. One goal of the planning process for these projects was to unify the whole campus aesthetically and improve the efficiency of operations, such as parking and circulation.
Philadelphia Cricket Club, Terrace & Patio
Kimmel Bogrette designed a new terrace and patio areas around the original Clubhouse and Dining buildings at the Wissahickon golf campus in Flourtown, PA. The new terrace spans the length of both buildings and doubles the space for outdoor dining overlooking the course. The terrace includes a plaque honoring the golf course’s architect, A.W. Tillinghast, and offers new views of the course
from the outdoor dining areas. A Patio and landscaping improvements were also created in front of the original clubhouse to add more space for lounging near the course in favorable weather. The project was recently completed in the summer of 2014 and was one of several planned improvements laid out in the Wissahickon Campus Master Plan that Kimmel Bogrette completed previously.
La Salle University, Fitness Center & Bookstore
As a design-build project, Kimmel Bogrette designed a new state-of-the-art two-story, 15,500 square foot, $3.4 million fitness center and bookstore for the University’s urban Philadelphia campus. The Center will be located at a gateway from a northern Philadelphia neighborhood into the campus and will act as a new front door to the campus. The Center will respect the history of the campus, hearken to the future, and welcome the broader La Salle community. The foundation of brick speaks to La Salle’s past, with glass and metal to reflect modern times, yet the design is simple to complement the existing campus instead of competing with it. Originally envisioned as a two-story building, the mezzanine concept allowed the designers to eliminate one stair and an elevator to push value to where La Salle wants it: in the amenities that students, faculty and staff can use. Views into the building allow for a full-time advertisement of the Bookstore and Fitness Center, coupled with a great location, that will activate the spaces day and night, while driving revenue to the Bookstore.
Drexel University, Daskalakis Athletic Center
Kimmel Bogrette worked with Drexel Athletics leaders and University administrators to design a renovation/expansion of this Division I Basketball and Sports Arena. Built in 1975, the Daskalakis Athletic Center, fondly known as “The DAC,” houses Drexel’s basketball programs as well as intramural and intercollegiate athletic activities. As a major recruiting tool, Kimmel Bogrette designed an all-new Basketball Operations Center, including state-of-the-art Division I Locker facilities and Team Rooms, as well as office space for Coaches, Administrators and Academic Tutoring. Phase II of the project will include an all-new fan experience with 3,500 seats, new concourses, suites, VIP boxes and a dramatic new entrance lobby. Underlying goals for the transformation include preserving the intimacy of the field-house-style gym while giving the Arena more of an upscale, 21st century sense of excitement. LED ribbons, NBA-style basketball goals and a four-sided central scoreboard with video replay capability will complete the transformation technologically while the new, spacious concourse will offer concessions and convenient rest facilities to elevate the gameday experience. All components are geared toward creating a more dynamic experience that is infused with Drexel Pride, further solidifying the successful “I am a Dragon!” campaign.
Philadelphia Cricket Club, Paddle Hut
Philadelphia Cricket Club’s Tennis/Paddle Pavilion integrates an interior social gathering / dining area with exterior decks for viewing tennis and paddle activities. Features include high ceilings, a two-way fireplace (gas inside, wood outside), a staffed bar, pizza oven, floor-to-ceiling windows as well as outdoor decking and seating with a capacity of 100. Along with new buildings, the project included moving the court orientation, to help with the morning sun. The Paddle Hut was featured as “Hut of the Month” in Platform Tennis Magazine.
Temple University, Athletics Field House
Temple’s Athletics Field House on the University’s Ambler Campus includes coaches’ offices, equipment rooms, a weight-training facility, locker rooms and storage areas. The Field House incorporates an environmentally sensitive green roof, reflective of the school’s Horticulture curriculum. Situated amidst Temple’s new soccer, softball and baseball fields, the structure is centrally located to not only serve the playing fields, but also the buses transporting student athletes from rival universities. Temple’s branding can be found throughout the Field House, from the array of rectangular metal panels painted in cherry and white to the inlaid mosaic “fighting owl” in the entry vestibule and the tile mosaic “Temple T’s” in the locker rooms. The building captures the University’s spirit and character, and conveys this sense of pride to students, athletes and visitors.

