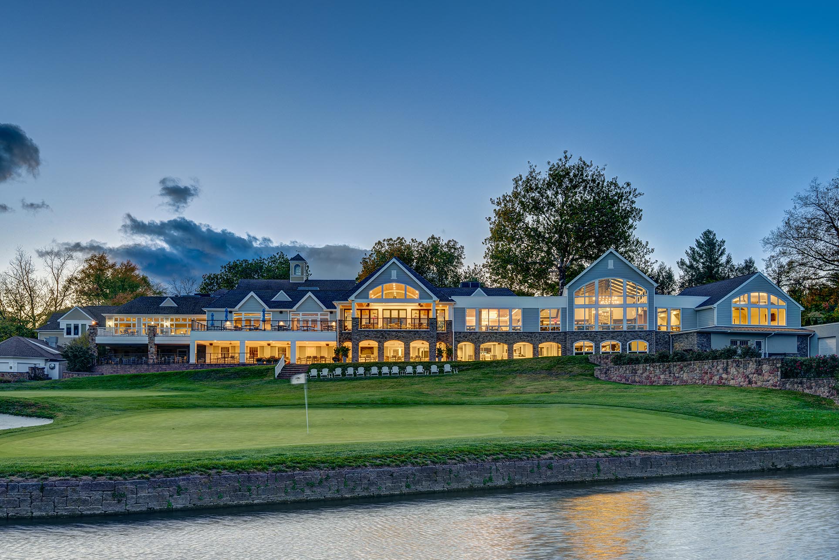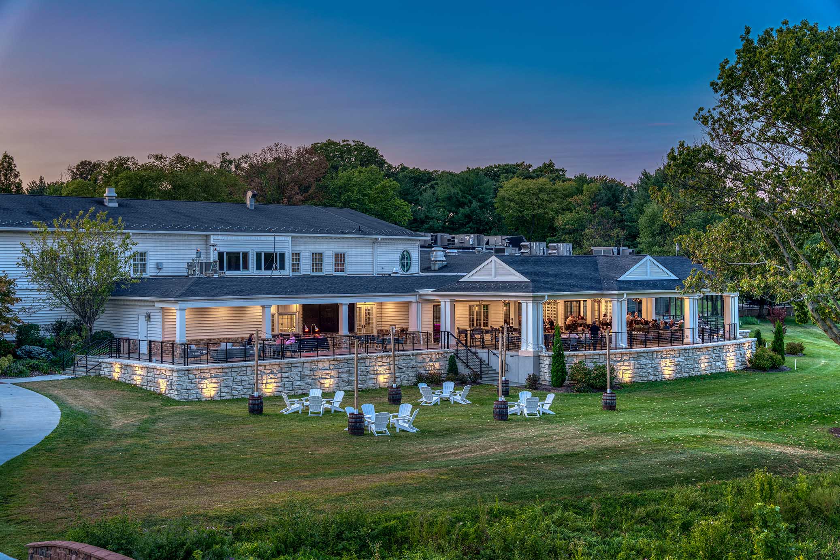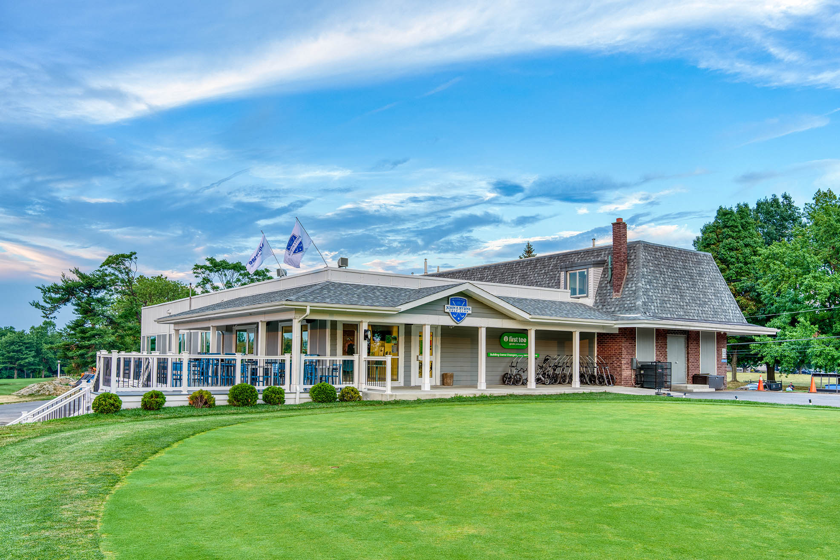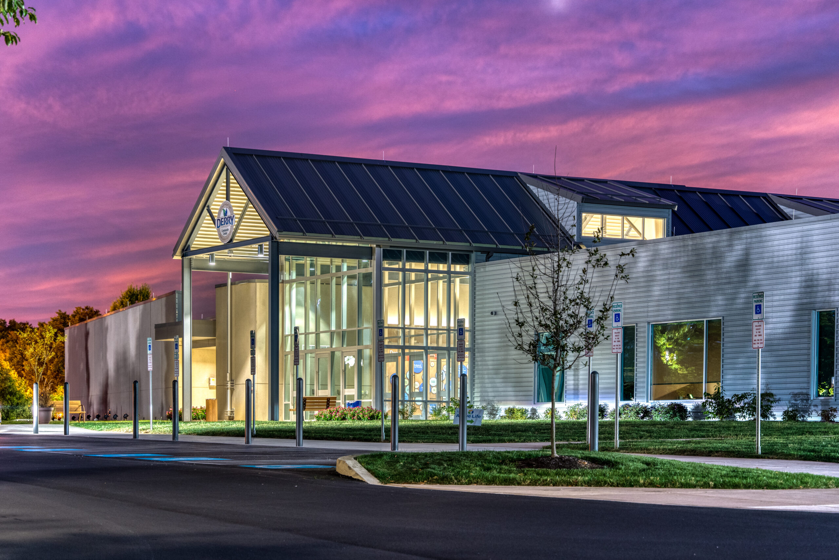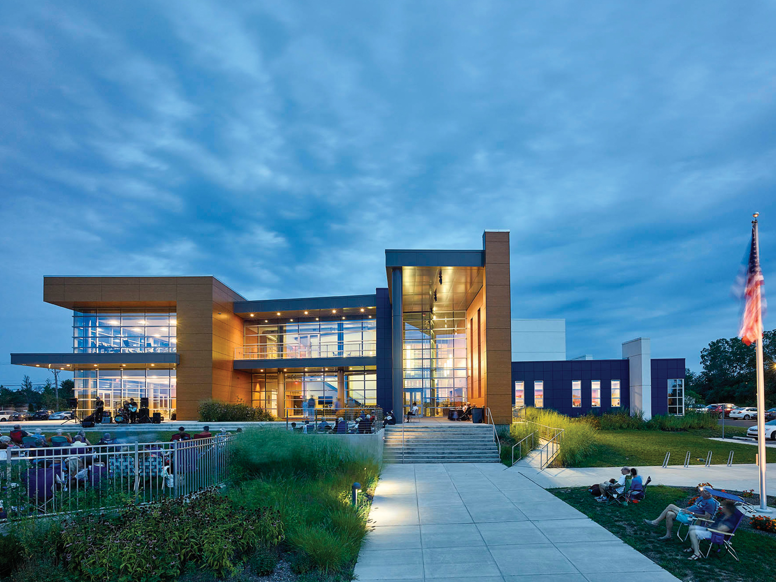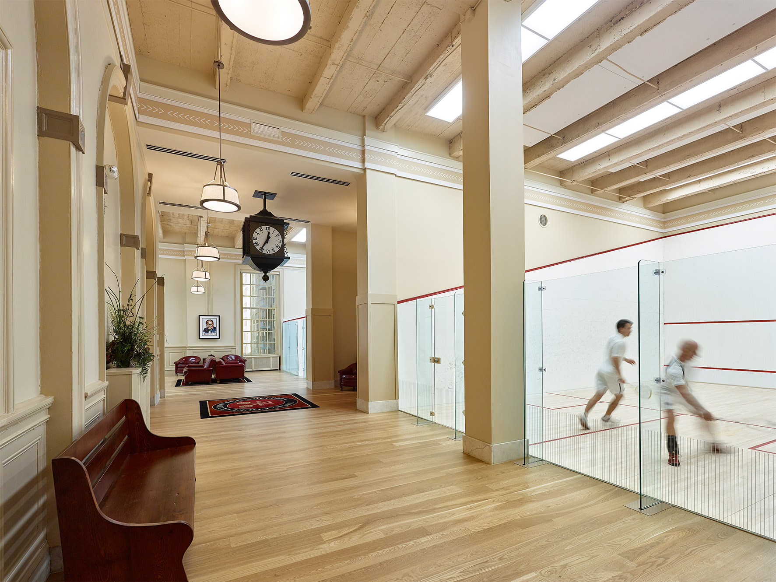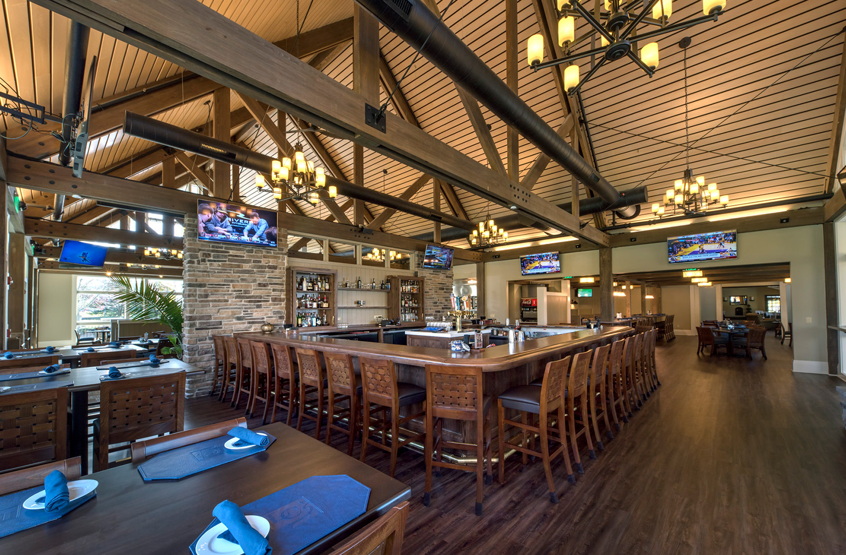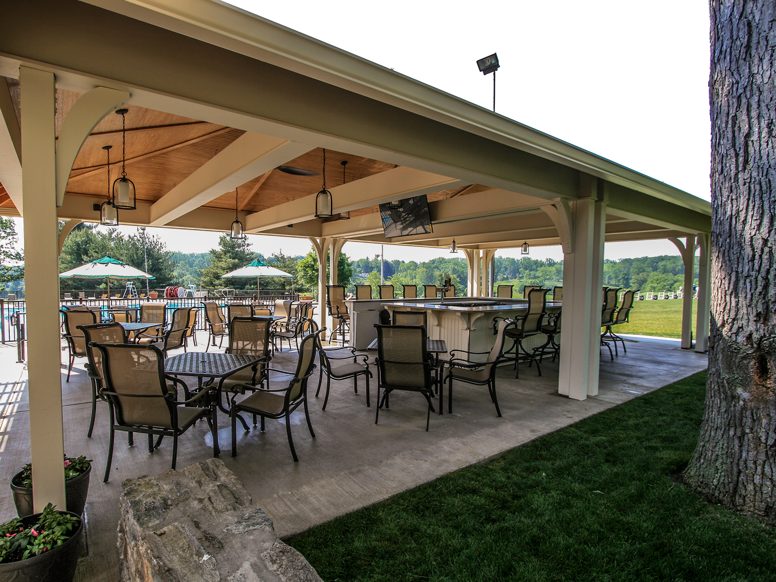Kimmel Bogrette worked with Doylestown Country Club to upgrade and add to their facility to better serve the Members. The scope of work included various renovations to the bar and indoor dining areas and kitchen, event room, restrooms and locker rooms, indoor golf simulators, and a more welcoming entry as well as a 6,200 sf building addition and a new covered deck for outdoor dining.
Play
Riverton Country Club, Master Plan & Club Improvements
As a result of the Master Plan completed by Kimmel Bogrette, Riverton Country Club decided to move forward with the proposed new pool, golf center and terrace projects. The designs honor the legacy of the 1900 club and create spaces to attract members of all ages. The new pool complex includes a 6 lane, 25-meter competition pool with tanning shelf and zero entry enhancements, splash pad area, playground, various lounge/seating areas, outdoor dining/bar area, and new bathhouse/check-in building. The new golf center includes a pro shop, bag storage, and a second-floor bar with a covered outdoor smoking area featuring general views of the course including the 18th green. The new terrace space includes a variety of outdoor seating for 100+ members with a view of the course.
First Tee of Greater Philadelphia, John F. Byrne Golf Club
The main structure at the John F. Byrne Golf Club, a remnant of the original clubhouse from its days as a private club, had experienced such a dramatic lack of maintenance since the City of Philadelphia bought it in the 1960s, that they threatened to close it last year. First Tee of Greater Philadelphia took over operations of the Club last year and asked Kimmel Bogrette Architecture + Site to invest with them in turning the run-down facility into a modern combination clubhouse, First Tee Classroom, Golf Simulator, Pro Shop, Snack Bar, and Club and Golf Cart Storage Facility. New features also include new and dramatically larger windows overlooking the Course and a large elevated outdoor deck area.
The Township of Derry, Hershey Community Center
The existing 55 year old Community Rec Center had astronomical maintenance costs and was in need of replacement. Kimmel Bogrette worked with the Township to design a new facility that is now a premier recreation, leisure, and fitness center for people of all ages in the greater Hershey area. Based on the previously completed feasibility study and market analysis, the decision was made by the Stakeholders to build new. The new Community Center building includes a fitness center, gymnasium, classroom/multi-purpose space, teen area, child watch area, senior center, indoor and outdoor leisure pools, and a 25-meter competition-sized pool with seating. The competition pool opens up funding sources through hosting up to 12 regional swim meets per year.
Montgomery Township New Community Recreation Center
Kimmel Bogrette worked with Montgomery Township to plan for and design a new Community Recreation Center on a 12-acre site owned by the Township. Kimmel Bogrette’s team included a Recreational Planner to analyze revenue and operational scenarios for the future Center. After the community provided input about their desired spaces, three design options were explored. The Township and community agreed to further develop the “Medium” option of desired spaces, and the final concept was refined and detailed. Spaces in the Center include a Lobby / Reception, Community Room, Classroom / Seniors, Youth Lounge, Bathrooms / Locker Rooms, Gymnasium, Offices, Child Watch, Kitchen, Storage, Running Track, Lounge / Café, Deck, Weight / Cardio Room, and Multi-Purpose Room. Construction was completed in October 2015.
The Racquet Club of Philadelphia
Kimmel Bogrette worked with The Racquet Club of Philadelphia to complete a study to add more Squash Courts and Fitness areas to this historic building designed by Horace Trumbauer and built in 1907. The building is listed on the National Register of Historic Places. The Club continues to be home to world-class competitions for Squash and other racquet sports, and continues to explore possibilities for upgrading their facilities to offer more, state-of-the-art recreational and competitive opportunities. Kimmel Bogrette helped Club administrators to think creatively about reconfiguring existing spaces and breaking through some walls to make the new courts fit, all while maintaining the integrity of the historic structure and its classic aesthetic.
Laurel Creek Country Club
Kimmel Bogrette was hired by Laurel Creek Country Club to renovate/upgrade and add additions onto various portions of the club, following their ‘Club Improvement Plan’ that was developed in 2015. Renovated and added spaces include the Bar/Lounge, Grill/Dining and kitchen area, locker rooms and club staff offices. The proposed improvements, including the addition of the outdoor decks, create more welcoming and inviting spaces and increases overall Club membership.
John James Audubon Center
Kimmel Bogrette designed a new Visitor Center & Museum at the John James Audubon Center at Mill Grove in Audubon, PA. Eight firms were short-listed and asked to present design ideas for creating a practical, sustainable and state-of-the-art Museum and Visitor Center that welcomes and educates people of all ages about local history, nature and Audubon’s important contributions to art, ornithology and natural history. The ideas were presented to the Audubon Center director and staff, Montgomery County administrators, owner’s representatives from CVM Advisors, as well as board members from the National Audubon Society. Kimmel Bogrette’s winning design embodies a Life Among the Trees, reflecting the surrounding forest and wildlife that so inspired Audubon during his time in this natural place. The building’s rooflines express the flight of birds, and columns branch off at the tops to provide habitats for nesting birds. The nature-friendly design incorporates bird-safe window features (slanted glass and wood panels) and habitats built into the façade and “branch” columns. An observation deck and adjoining look-out patio offer views in four directions.
Take a virtual tour of the building! https://cloud.threshold360.com/locations/8425863-343646411
Huntington Valley Country Club, Pool House & Dining Terrace
Kimmel Bogrette worked with Huntingdon Valley Country Club on three projects that added new social, dining and sporting amenities for members and guests. A large great room and kitchen integrate indoor and outdoor social gathering opportunities with paddle and tennis viewing. A new Pool House also includes a viewing / social gathering area supported by a seasonal kitchen. Covered outdoor terraces support more pool viewing and outdoor dining opportunities. A new 19th Hole Terrace adjoining the eastern edge of the main Clubhouse allows members to gather before and after rounds of golf, capturing panoramic views of the golf course. Each project’s landscaping complements the rural elegance of the Club, ensuring the enhancement of the Club’s historic, beautiful grounds and buildings.
Bethlehem Township Community Recreation Center
The Bethlehem Township Board of Commissioners began a process in August 2000 to determine if a Community Center was feasible. After seven public meetings and extensive architect review, the answer was YES! Initial services included a feasibility study to evaluate the programmatic requirements and related costs. Preliminary plans for a $10.5 million, 49,000-square-foot facility were approved. The new Community Center includes multiple gymnasiums, indoor running track, indoor and outdoor competition pools, locker rooms, exercise and aerobic areas, multipurpose spaces and administrative offices.
