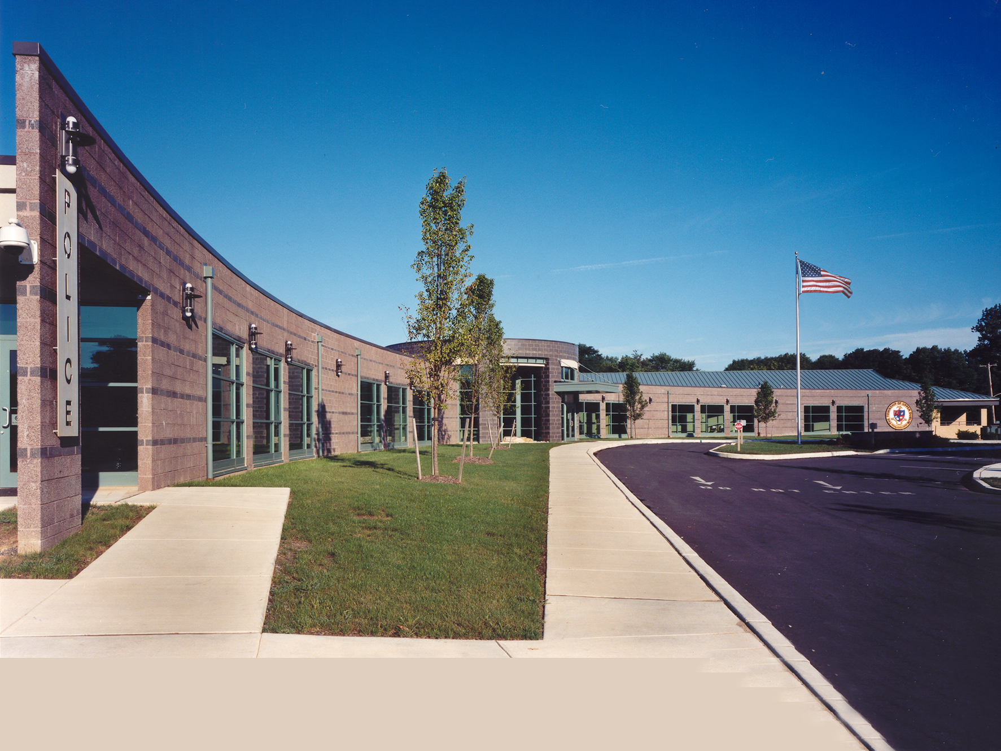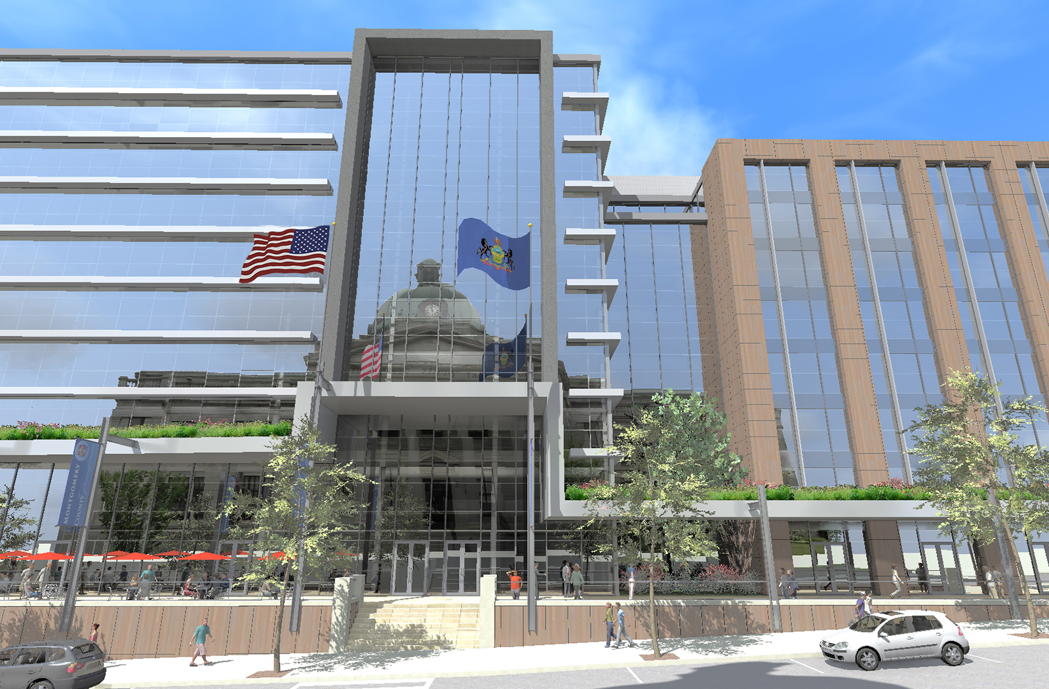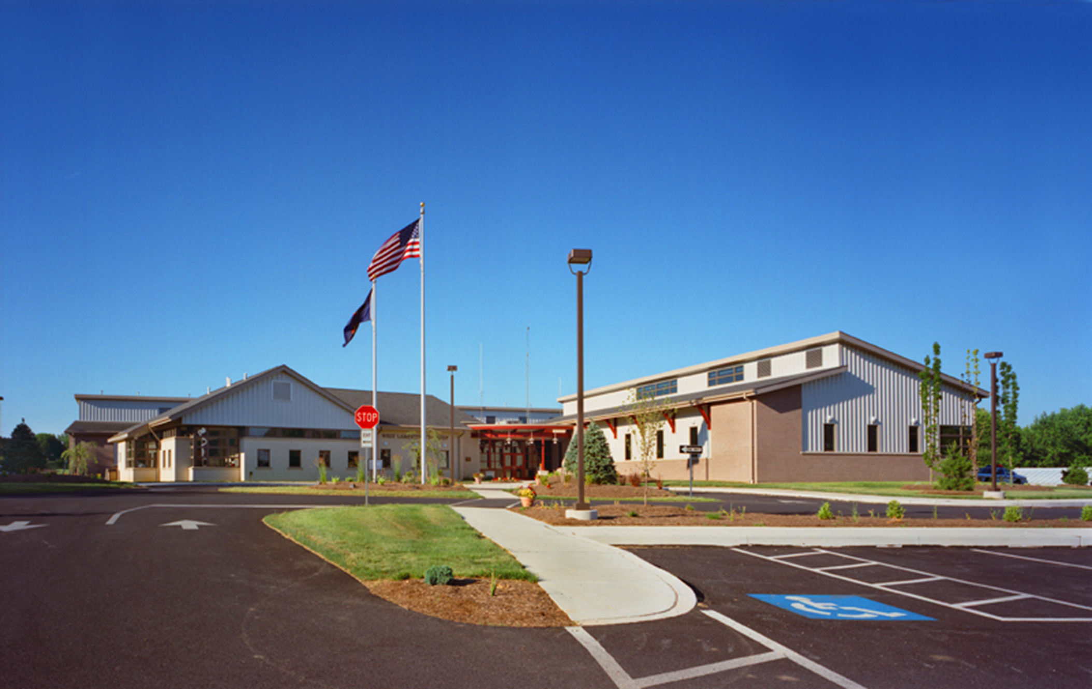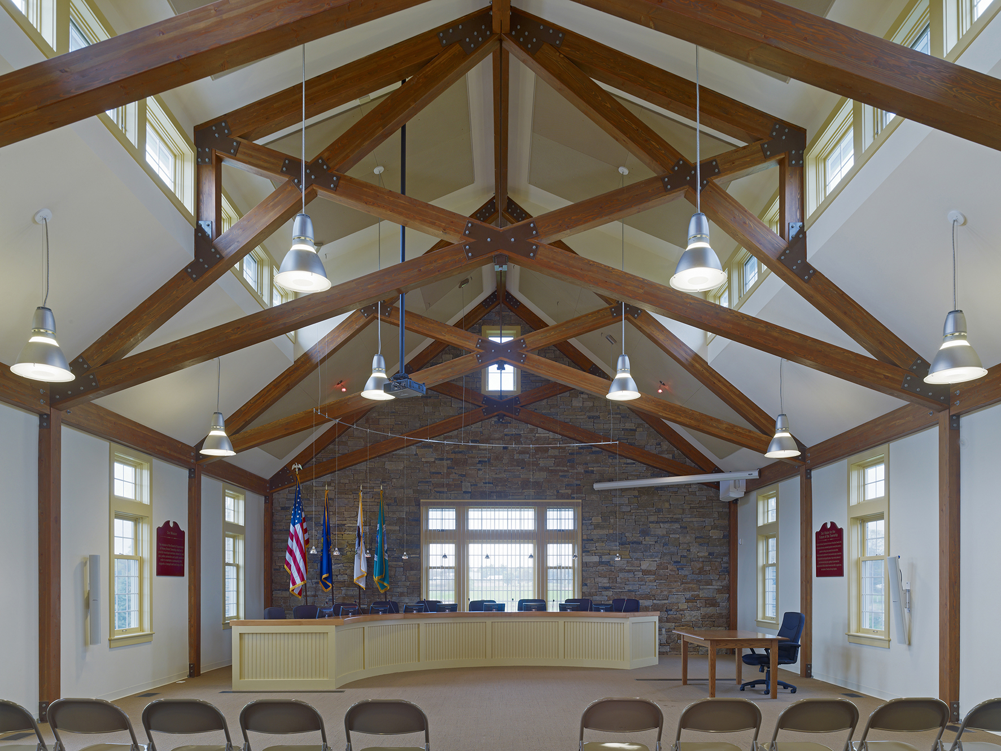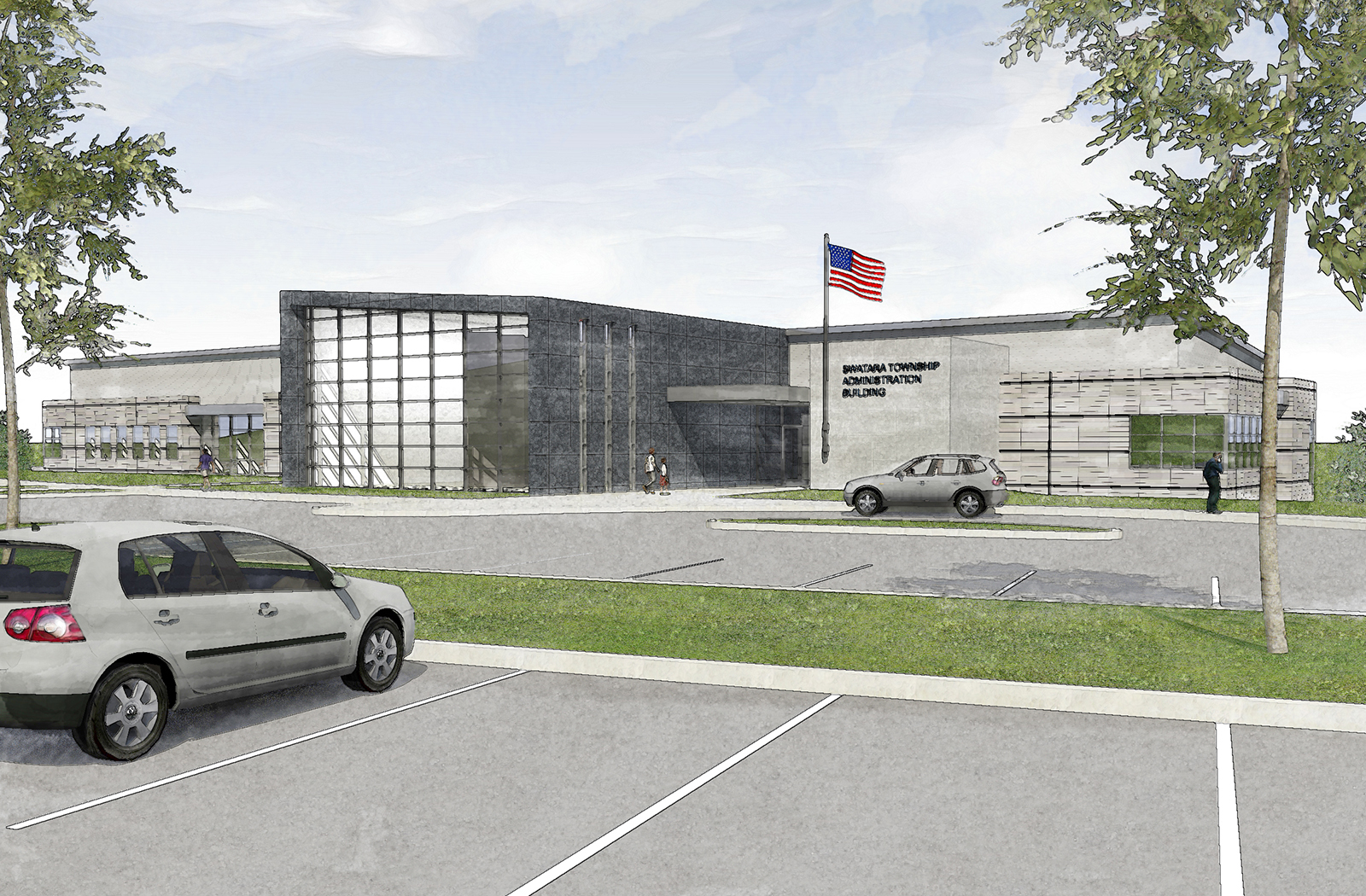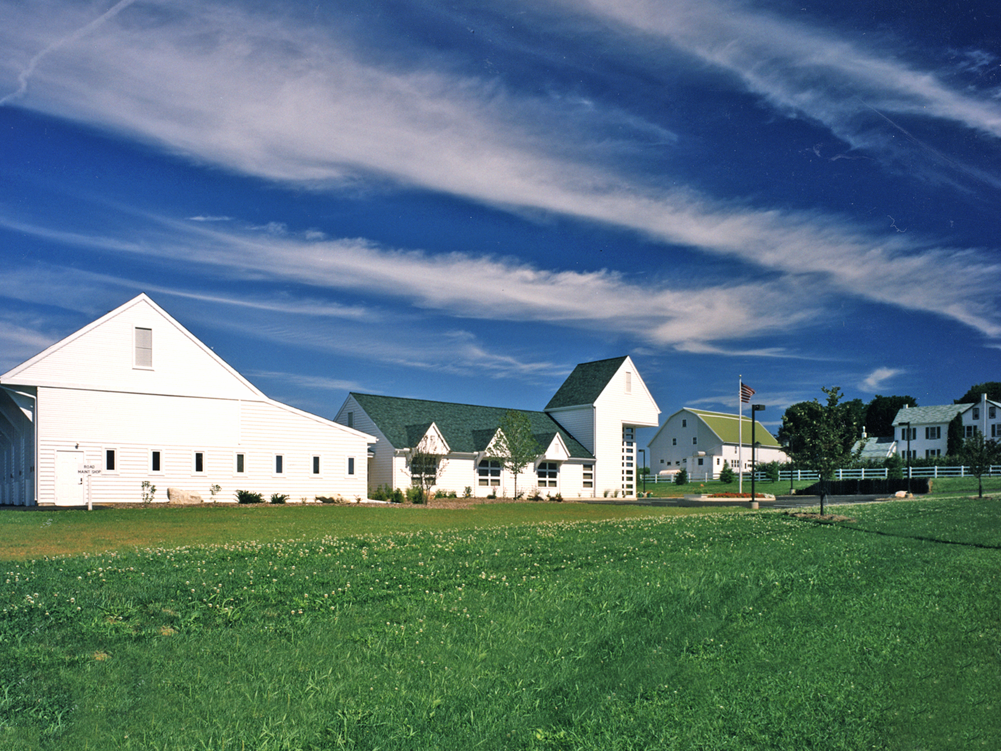This project included the creation of an all-new Police headquarters and the reconstruction of existing municipal facilities to create a new Town Center comprised of 50,000 square feet. Kimmel Bogrette’s responsibilities for this project included detailed programming studies for each municipal department and design documentation of extensive renovation and expansion phases. Included in this project was a renovation of the community Library and the relocation of Police communications, including the 9-1-1 Call Center for the County, which stayed operational throughout construction.
Govern
One Montgomery Plaza, Exterior Renovations & Courthouse Plaza
Kimmel Bogrette worked with Montgomery County administrators to study and design solutions for enlivening existing concrete rooftop plaza areas and convert them to green roofs as well as a renovated exterior facade. The project included an investigative analysis of structural deficiencies in the Courthouse parking garage located underneath the plazas. One of the goals of the project was to create a public green roof that can be accessed and viewed by residents and visitors of Norristown. The visibility of the green roof itself will act as an educational component, aided by informational signage in public areas, describing environmental benefits such as water quality and quantity, absorbing air pollution, reducing urban heat island effects, reducing noise transfer, and providing habitat for birds and other small animals. To enhance the aesthetics and usability of the plaza, seating, tables and shade structures will be incorporated into hardscaped areas. An irrigation system is included as part of the green roof to help establish the vegetation in the first few years and ensure its continued health and function.
West Lampeter Township, Police, Public Works & Administration
This project began as a study to determine the feasibility of reusing the existing municipal building, which was formerly a public school. After a thorough analysis, it was determined that a new facility was the best approach. On the same site, the team planned for a new, single-story municipal facility to be constructed behind the existing building. Upon completion of the new facility, the township would then relocate before the former building was razed and the site work completed. Each department is organized on the site to give each an individual identity and a respective level of public accessibility. The Police and Public Works form an “L” which allows for the privacy and screening of vehicles and creates separate public and staff areas. The Administration Department is situated between the wings in order to provide easy visibility and access for the public.
Honey Brook Township, Administration & Public Works Campus
Kimmel Bogrette replaced Honey Brook Township’s aging Township Administration building with a new Public Works facility on a two-acre parcel. Initial work for the project included: 1) Evaluating existing Township facilities; 2) Documenting programmatic needs for Public Works & Administration; 3) Developing options for meeting needs on the existing site or on two sites; and 4) Determining the costs of the various options.
Swatara Township, New Municipal Campus
Kimmel Bogrette is working with Swatara Township to design their new Municipal Campus on the 60 acre Bishop Farm. Facilities on the new campus will house administrative staff, codes department, finance department, police department, fire marshal, emergency management, public works, tax collector and administrative office of the Swatara Township Sewer Authority. The residual land will be designed and developed as a municipal park. The scope of work completed to date includes evaluation of the constraints and variables of the site (options A, B, and C can be seen on the right), establishing a project schedule, creation of a written program, transformation of the program into schematic building plans.
Leacock Township, Administration & Public Works Building
Located in the heart of Lancaster County Amish country, this project demonstrates Kimmel Bogrette’s approach to good stewardship of the environment. It was originally thought that the site didn’t have enough space for a new municipal facility and the adjacent water treatment plant. We demonstrated that the two could co-exist, with the municipal facility promoting a public face while screening the treatment plant behind. This design preserved open space in a rural community. The municipal facility includes township business offices, a 150-seat Town Hall and a four-bay maintenance facility. These spaces are grouped in a rural composition of three linked structures. This project was awarded the 2000 Honor Award for Excellence in Architectural Design from AIA Philadelphia.
