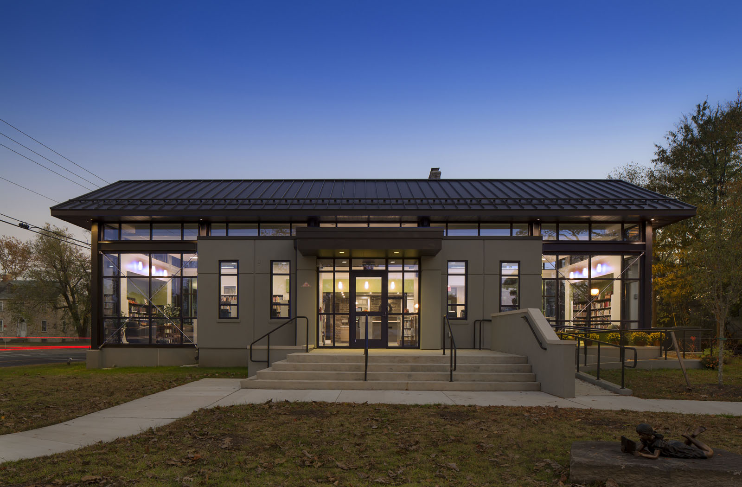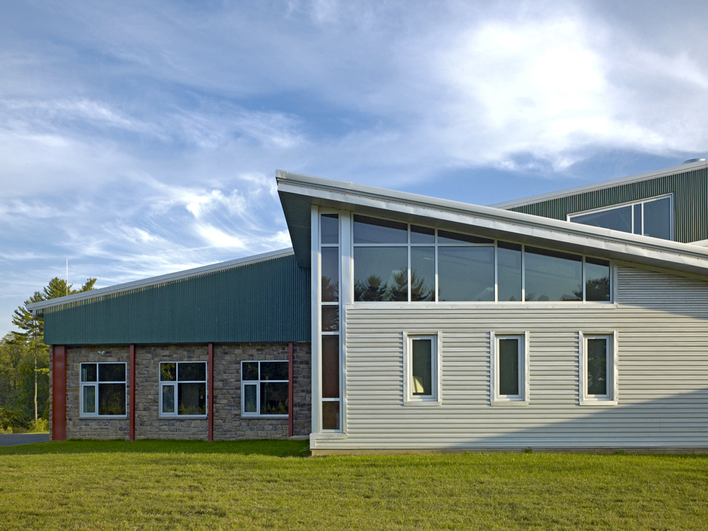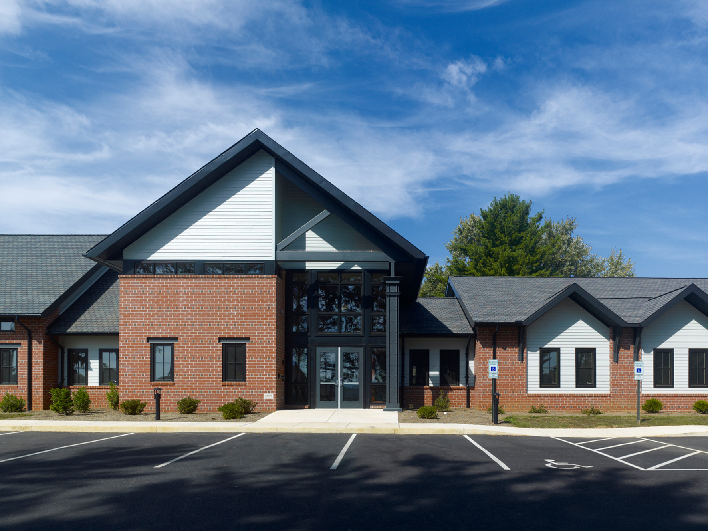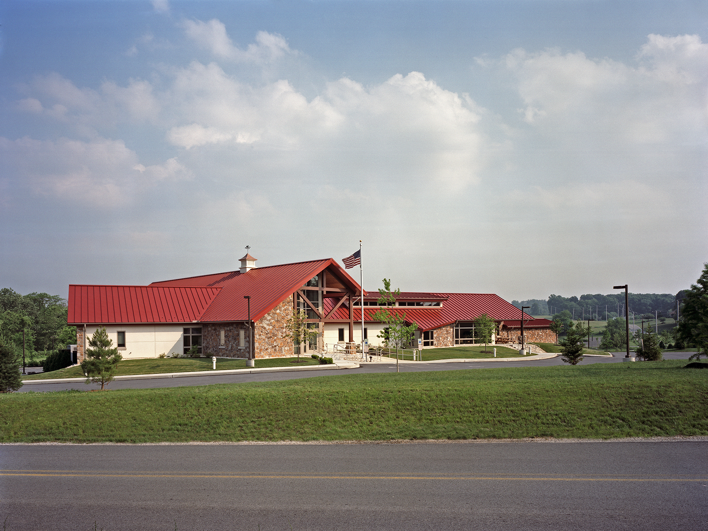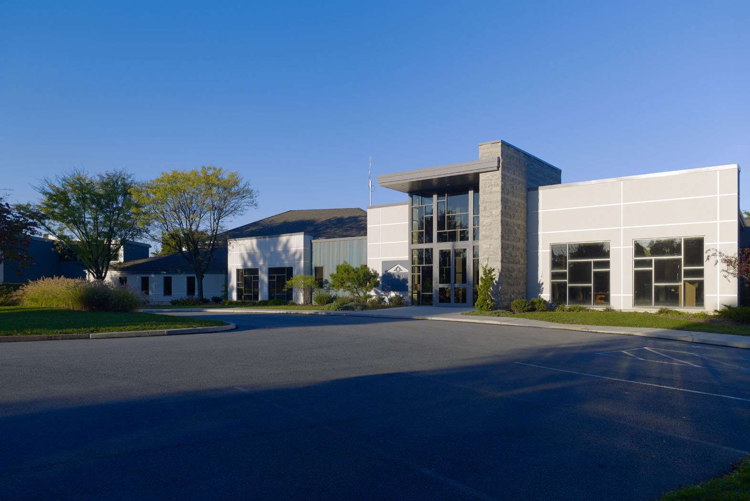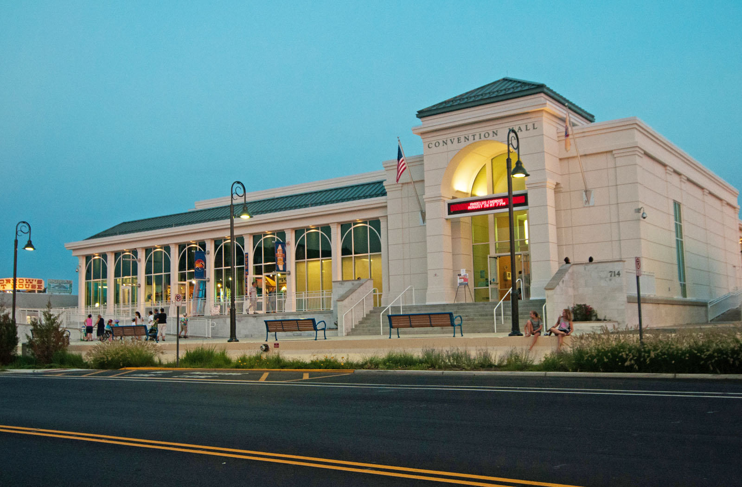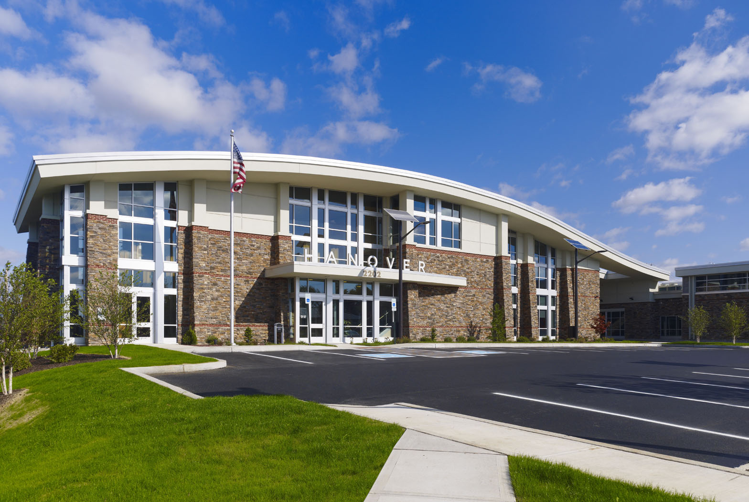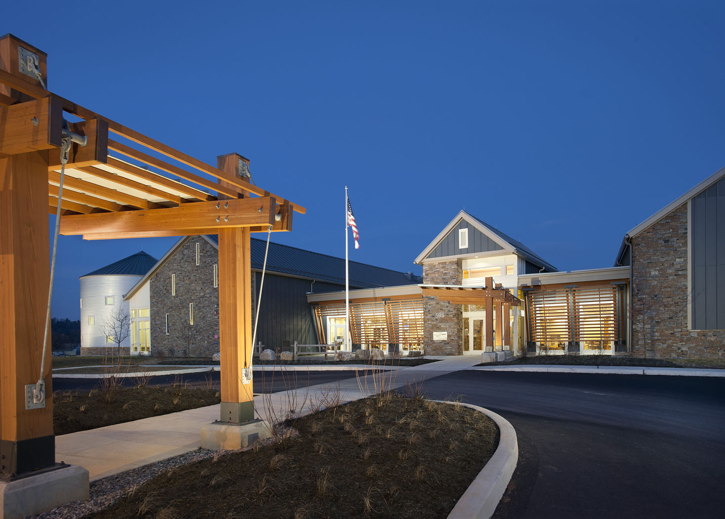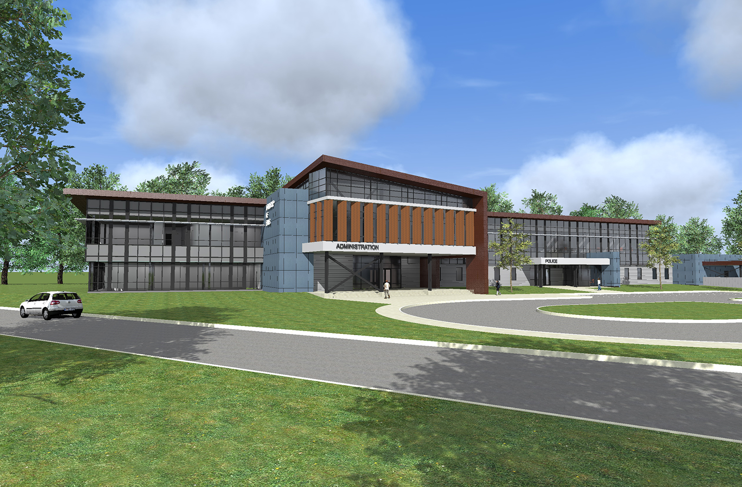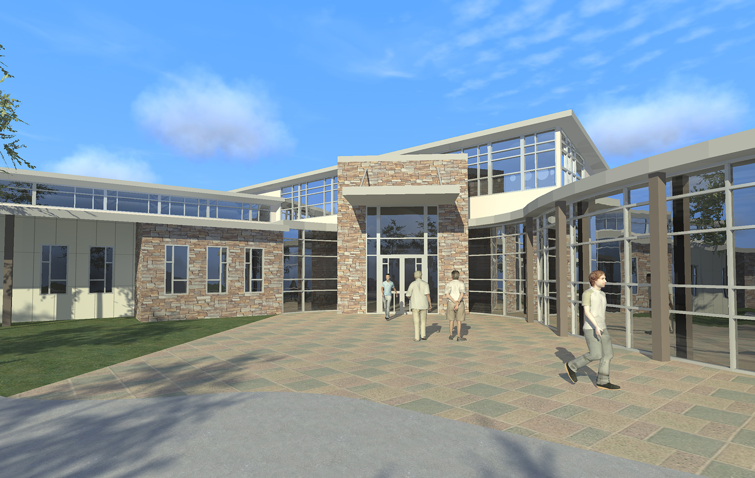Since 1951, The Gill Memorial Library has been housed in a former stone residence with a long history extending back more than 200 years. It was one of the first buildings in the mall community of Paulsboro, according to Glouster County records. The Library staff and Board of Trustees are proud of this historical legacy, but the library was long overdue for a renovation and expansion that would provide much-needed space for group meetings, more book stacks, computer stations and an improved children’s section. After touring another library that Kimmel Bogrette designed, the Gill Library Board commissioned the firm to take on evaluation, planning, and design for the expansion and renovation process.
Govern
Ontelaunee Township, Regional Police, Public Works & Administration Building
As part of a new five-acre Municipal Campus for Ontelaunee Township in Berks County, Kimmel Bogrette designed a new one-story building to house the Administration and Public Works Departments, as well as the Northern Berks Police. The design allows for the creation of a community icon, as well as the expandability of the facility to meet future growth needs. Each department achieves its own entrance that is integrated around the common communal areas. At one level, the building’s form is a direct response to its agrarian setting while, at another, the building is an example of contemporary construction technology.
Millersville Borough, Police & Administration Building
When the Borough of Millersville outgrew their current facilities, they asked Kimmel Bogrette to design a new Administrative and Police Building. The site for the new building was fairly small and situated amongst residential neighbors. The challenge was to site the building and parking in the most efficient way while respecting the aesthetic quality of the neighborhood. The new structure provides the Borough’s employees with improved infrastructure and much-needed space to accommodate their growing staff, which has doubled over the years. The building is split between Administrative and Police functions and helps to reorganize these departments to make them more efficient. The new building also features a large public meeting room and lobby space for town residents. The building is located in the heart of the Borough and, as such, the design respects the history of the town while providing an up-to-date image.
West Brandywine Township, Police, Administration & Public Works
This project featured a new, two-story Police and Administration Municipal Complex on a 25-acre, newly developed campus for West Brandywine Township. On the lower level, a state-of-the-art Police Station includes a “sally port,” detention cells, armory and an indoor firing range that is neatly tucked into the hill and both ballistically and acoustically insulated. With two floors of 7,500 square feet each, the design reduces its impact on the site and remains in scale with the traditional larger church and agricultural buildings that dot the landscape. Borrowing from the simple vernacular tradition of the “bank barn” cut into the hillside, the design remains modest in scale. Inside, the main lobby and meeting room are adorned with locally reclaimed oak, corrugated metal and sliding barn doors. A new Public Works Garage was built across the street from the Administration Building.
Lehigh County Authority
This project called for a major renovation and expansion of the Lehigh County Water Authority’s current facilities, which included a new garage for its large truck fleet and a reorganization of the existing administrative offices. The result was a transformed and modernized headquarters building that meets all of the Authority’s functional needs while enhancing the identity of the Authority’s important role in the community. As part of the project, Kimmel Bogrette coordinated the phasing and logistics requirements to ensure that the Authority stayed operational during construction.
Cape May Convention Hall
Kimmel Bogrette worked with the City of Cape May, NJ to design a new, more dynamic Convention Hall that replaced the previous hall. The design responds to the City’s desire to have a building reminiscent of the one built in 1917 and destroyed by a hurricane in 1962. While far from being a copy of the original, the new design has a timeless quality that complements Cape May’s famous Victorian architectural style, while also conveying a dramatic, modern presence. Flying flags and changeable banners around the promenade entrance give the Hall a lively, festive appearance. The new Hall offers more engaging connections to the promenade and captures dramatic views of the beach and surf to the south and west. The Hall is comprised of 20,500 square feet and includes space for retail stores along the promenade, a large Exhibit Hall / Auditorium, a spacious Lobby pre-function space, an Information Center, event kitchen, administrative offices, a Community Room, and restrooms. The new Hall offers state-of-the-art acoustics and technology needed to host shows, events and exhibits and provides a vibrant beachfront venue for a diverse range of activities. The design for the Hall was approved by the City of Cape May Historic District in what is the only National Historic Landmark “City” in the country.
Hanover Township, Administration & Public Works Building
Officials at Hanover Township wanted a contemporary and eye-catching building that would incorporate green design features and fulfill the Township’s current and future needs for space and functionality. Kimmel Bogrette’s design features a forward-thinking, two-story building for administrative offices, a lobby and public meeting room for up to 75 people, as well as a one-story public works garage. Sustainable design features include a green roof over the administration wing and solar panels over the public works garage, as well as solar-powered site lighting and LED lighting. A meadow with native, perennial flowers, shrubs and wild grasses frame the two buildings, which improves the quality of water runoff and reduces maintenance efforts. The administrative interiors feature vaulted ceilings, numerous large windows and stone accents.
Manheim Township Public Library
For years, a new Library for Manheim Township in Lancaster County was a dream waiting to happen. Now that dream is a reality. This Library has transformed its hilltop setting from a rocky knoll into a pinnacle of knowledge. In keeping with the area’s agricultural heritage, the building’s profile is interpreted as a collection of “book barns” and features a silo housing the Children’s Story-Time Room. The silo is reflected in the Library’s new logo. The grounds are landscaped with native foliage and include reading areas, an outdoor terrace and gardens. The Library was constructed with environmentally friendly building materials and energy-efficient systems. Notable features of the Library include a flexible-use Program Center for 200 people, a Teen Center, a Used Bookstore & Cafe, self-check-out stations, outdoor lockers for after-hours material pick-ups, and a separate Children’s Library. The Library has become a community center for the Township and hosts classes, parties, programs and other events.
Falls Township, Police, Administration & Public Works
Kimmel Bogrette worked with Falls Township in Bucks County to assess possibilities for renovating the Township Building or building a new facility. Originally a large office complex, the township moved into the building and has sprawled into its various spaces without much consideration for circulation patterns of customers and vehicles. Township services are not operating as efficiently as they could because of the location of services and less than optimal use of space. Business tenants also occupy the building, and users have found it difficult to locate services and businesses from the parking lot. After studying possibilities and costs, the Township supervisors decided that a new building would be more cost effective and would result in more efficient Township operations.
West Hempfield Township Police & Municipal Complex
The goal of this planning effort for West Hempfield Township was to design one facility to support three key functions: Police, Administration and Public / Community Interaction. The design of the facility encourages interaction between departments and common spaces, while also providing each department with its own identity and separation of activities where necessary. Another goal was to design a facility that would help the Township Police Department to achieve accreditation from the Pennsylvania Law Enforcement Accreditation Commission. On the site, a clear and logical system of organized vehicular and pedestrian access was laid out. The aesthetic approach for the building was intended to reflect 21st century trends in government and law enforcement, while also respecting the heritage of the building’s Lancaster County location.
