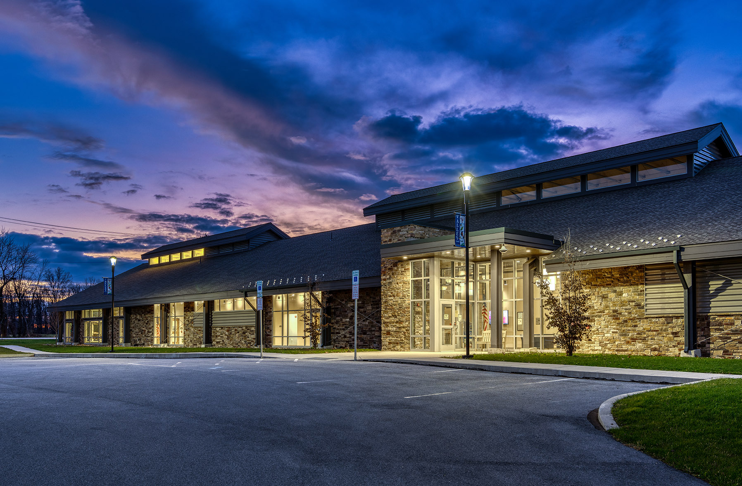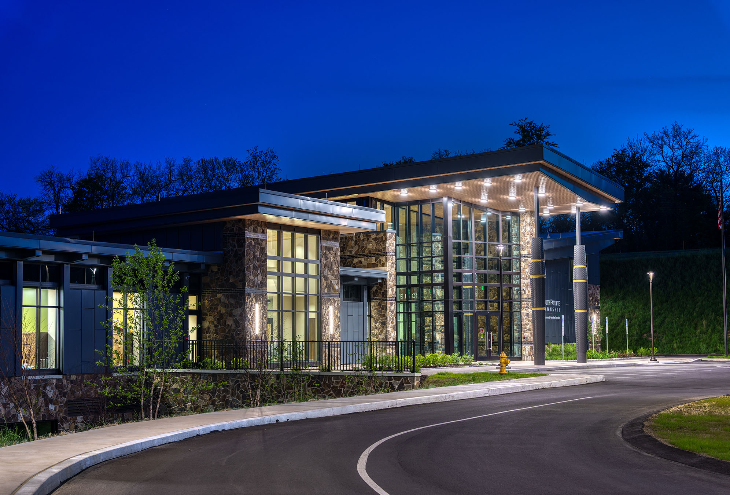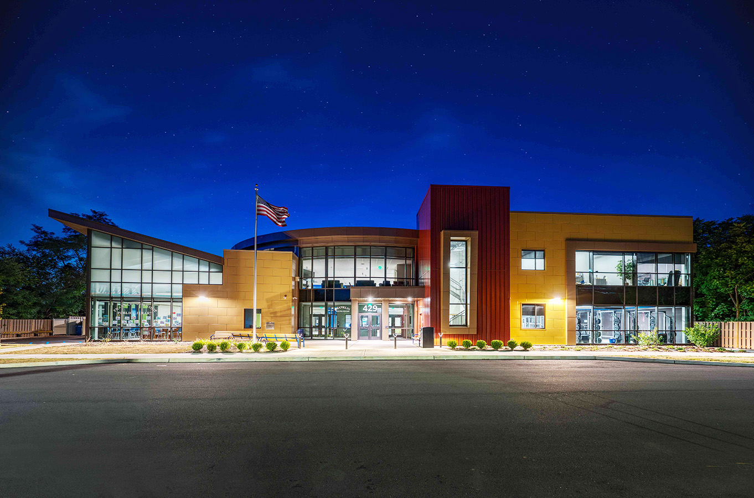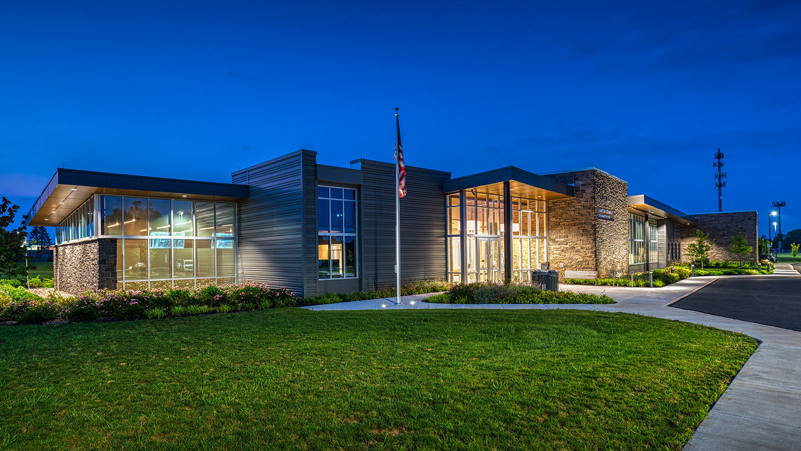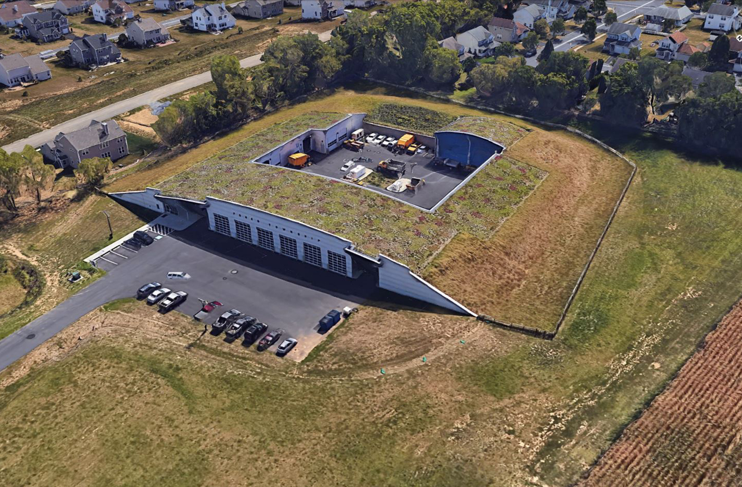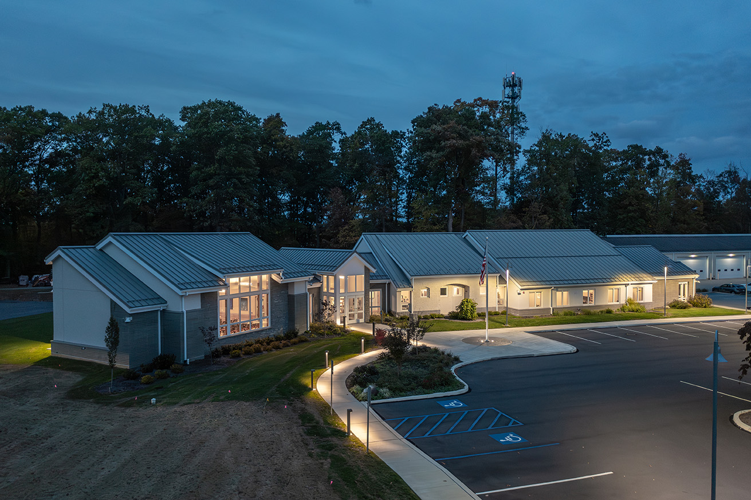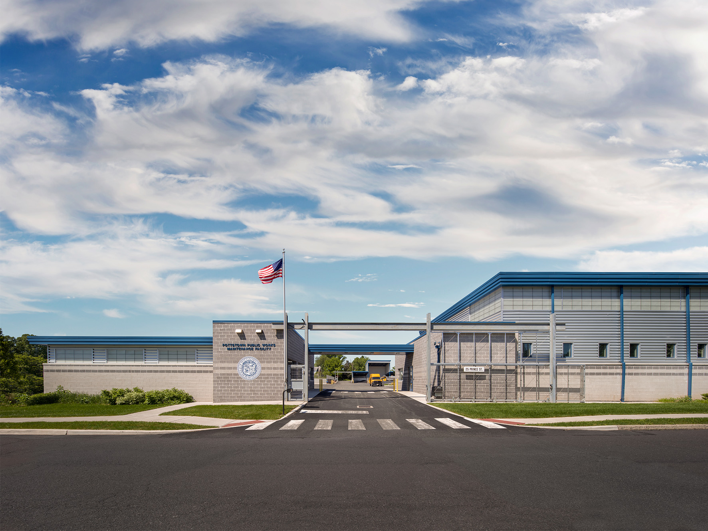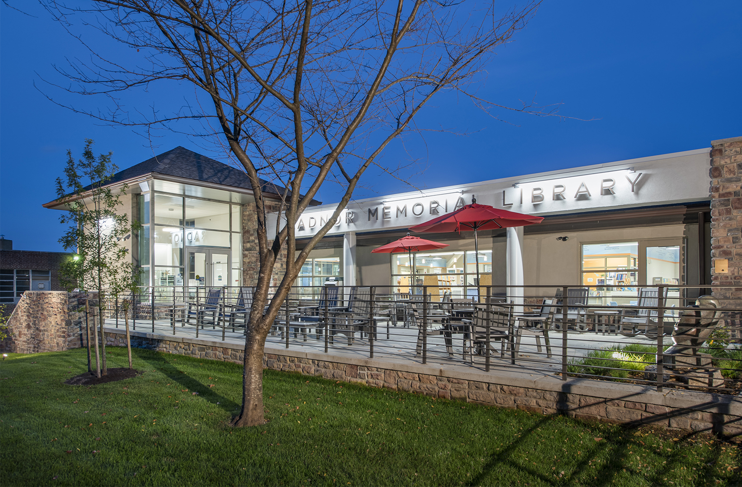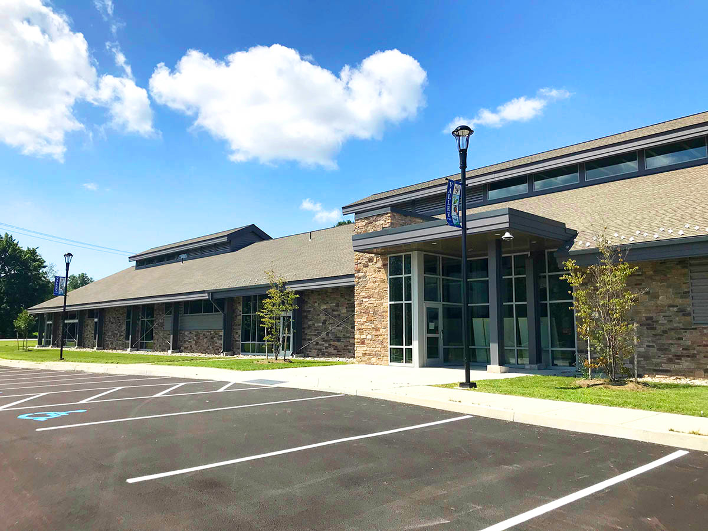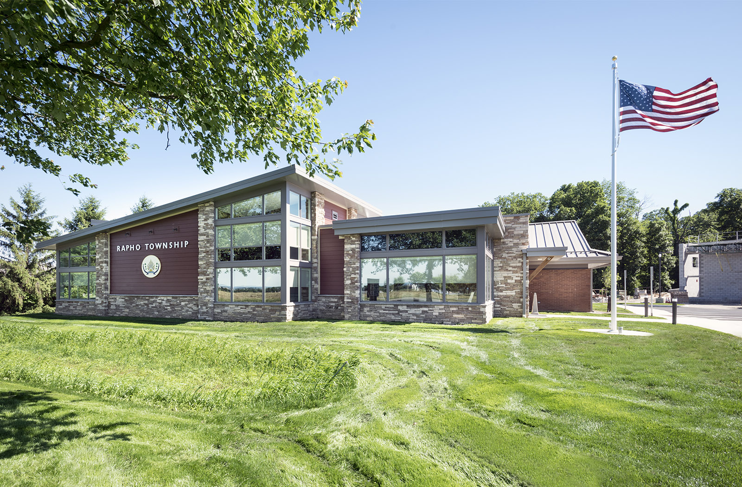Kimmel Bogrette completed the ‘MasterConcept Planning’ process for Valley Township to help give the Board a clear vision on which direction they want to go with the Town Center. The new building program, design concept, and preliminary budget were all approved, giving Kimmel Bogrette the go-ahead to fully design and build the new municipal campus. The new recently completed building honors the Township’s past while looking forward to the future to best serve the community for generations to come. The building houses all Township Administration, Township Manager, Tax Collector, and Police facilities including Police Chief Office, Investigator’s Office, Patrol Rooms, Armory, Locker Rooms, Evidence Processing and Storage, Holding Cells, and Interview Rooms.
Govern
South Fayette Township, Municipal Building
Kimmel Bogrette worked with South Fayette Township on the development of their new Municipal Building, which houses all of their Administration and Police functions. They had previously outgrown their dated existing facility and were in need of a new complex to better meet today’s requirements for space, safety, security, and technology. The Township’s goal was to create a state-of-the art Municipal facility to be the new long-term home for their Administrative and Police Departments. There are a number of dynamic public facing spaces to engage and serve the community and act as a cornerstone of civic life in the Township. The building is designed to be forward-thinking, flexible, practically sustainable and a facade that projects an image that matches the Township’s aspirational goals.
Franklin Township, New Youth Center
Kimmel Bogrette designed a new Township owned and operated youth center for Franklin Township, envisioning a project that truly grew out of what could be learned from an intensive community input process involving youth, caretakers, community activists, service providers and the community in general.
We uncovered a variety of needs for at-risk youth, including a drop-in center with recreation, education, library, and social services. Working with project stakeholders, Kimmel Bogrette developed a project mission statement: “The Franklin Township Youth Center will evolve from the youth and the overall community, serve the needs of the youth, and empower them to achieve greatness while making Franklin Township a better place to live.” The design of the facility is growing from the young people’s interest in having a modern, colorful and dynamic facility where they can have fun, learn, find support, and make friends.
Hampden Township Municipal Building
Kimmel Bogrette assessed the existing Hampden Township building and concluded that the building could not accommodate the needs of the Township now, much less in the future with respect to required parking, office, and meeting spaces as well as power capacity, technology, security, and HVAC systems.
The decision was made to design and build new. The new Municipal Building provides functional office and meeting space for the departments of Administration, Community Development, Finance/Billing, Public Works administrative staff, and the Police Department. It also provides meeting space for the Board of Commissioners and other boards, commissioners, and authorities to conduct business and hold public meetings for up to 120 people as well as for Hampden Township’s elected Tax Collector and the Capital Region Council of Governments (under a long-term lease with the Township).
Financing for the project was accomplished by Capital Improvement Funds and a Bond Issuance.
Forks Township, New Public Works Complex
Forks Township’s semi-buried Public Works Complex is one of the most environmentally friendly buildings in the Lehigh Valley. Built into the side of a hill, the low-lying, $4.7 million complex features a vegetated roof and berm curving to the ground on three sides, making the building visible from only the front.
The building occupies the southeast corner of a 52-acre parcel of municipal land. The remaining land surrounding the complex will become a park. The complex features three buildings, including six drive-through truck bays with wings on either side housing mechanics’ bays, equipment storage, and administrative offices. Trucks enter and exit the complex via lanes at the front of the building leading to the center courtyard, which includes above-ground fuel tanks and a covered salt storage bin.
Other perks of the building include the green roof, which reduces stormwater runoff by collecting rain in an underground storage tank. The water is then recycled to clean the trucks. The vegetated roof will last twice as long as a normal roof and is self-sustaining. It also makes heating and cooling more efficient by insulating the building better than a traditional roof.
West Bradford Township, Administration Building
Kimmel Bogrette is currently working with West Bradford Township on the renovation/expansion of their current Administration Building in Downingtown, PA. Main project goals of the renovation/expansion include creating a space dedicated to community use, accommodating all administration functions, providing a clearer approach and better sense of arrival, and creating an overall secure environment.
Borough of Pottstown, New Public Works Garage
The Borough of Pottstown’s Public Works 50-year-old Garage building lacked adequate parking, had major circulation issues and lacked space for new equipment. Kimmel Bogrette worked with Pottstown to develop and construct a design for the Public Works department that enabled them to efficiently serve the Borough. The new 24,450 square foot space includes administration, offices & locker rooms for 18 employees, fleet maintenance bays and storage, salt storage, covered open-air storage as well as uncovered site storage & parking. The structure was carefully designed like a horseshoe, with the walls facing the neighbors to minimize the disruption of trucks driving in and out of the garage.
Radnor Memorial Library
Kimmel Bogrette worked with administrators and staff of the Radnor Memorial Library to study existing conditions and recommend/design a renovation and expansion that would transform the Library from “background” to “beacon.” The design created more visibility of the building from both adjoining streets, and made it overall more welcoming and prominent. At night, the Library is a beacon of activity in the neighborhood. Inside are new spaces for groups of varied ages and interests, and areas for communication and collaboration.
Valley Township, New Administration & Police Facility
Kimmel Bogrette completed the ‘MasterConcept Planning’ process for Valley Township to help give the Board a clear vision on which direction they want to go with the Town Center. The new building program, design concept, and preliminary budget were all approved, giving Kimmel Bogrette the go-ahead to fully design and build the new municipal campus. The new building will honor the Township’s past while looking forward to the future to best serve the community for generations to come. The building will house all Township Administration, Township Manager, Tax Collector, and Police facilities including Police Chief Office, Investigator’s Office, Patrol Rooms, Armory, Locker Rooms, Evidence Processing and Storage, Holding Cells, and Interview Rooms. The project is currently under construction.
Rapho Township, Municipal Building
Kimmel Bogrette worked with Rapho Township to design additions and renovations to their Administration building in Manheim, PA that lacked space for the growing Township. Facilities on the new campus house administrative staff offices, office of Public Works, Zoning and public meeting spaces. We took Rapho Township’s mission of “Honoring the past and looking toward the promising future“ into consideration, and designed a building that respects the past, yet is timeless.
