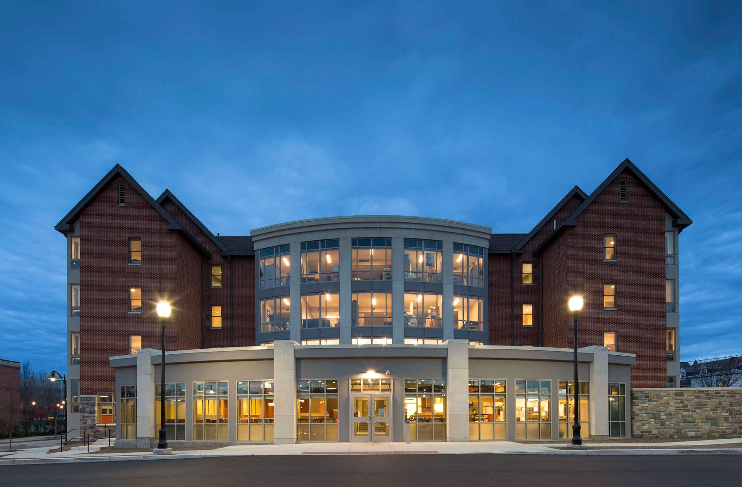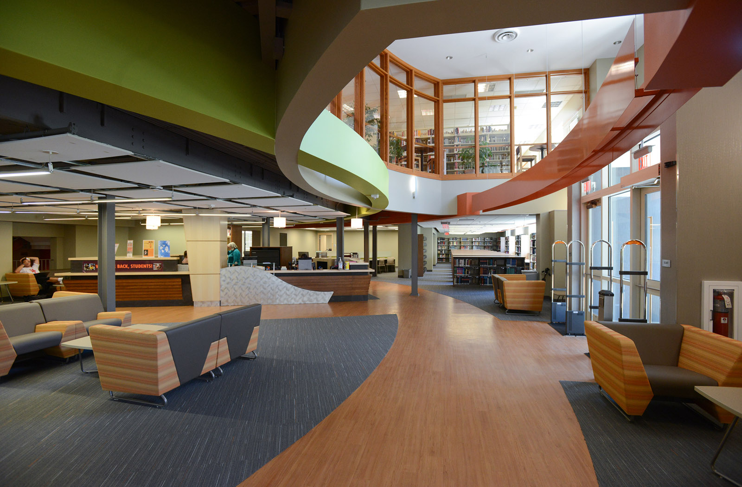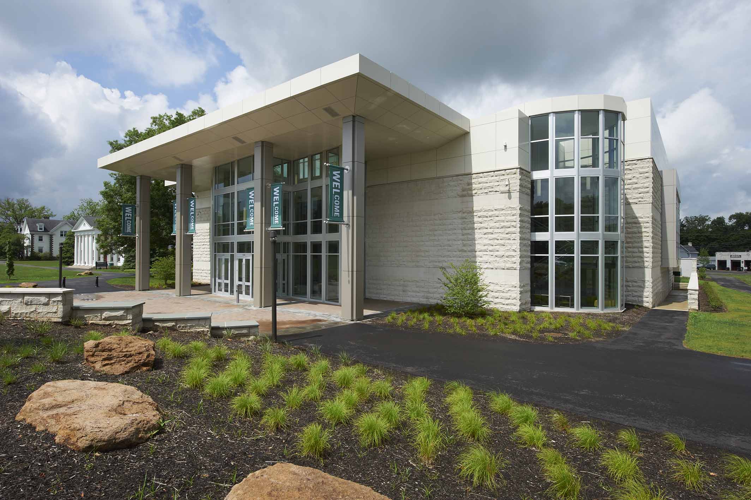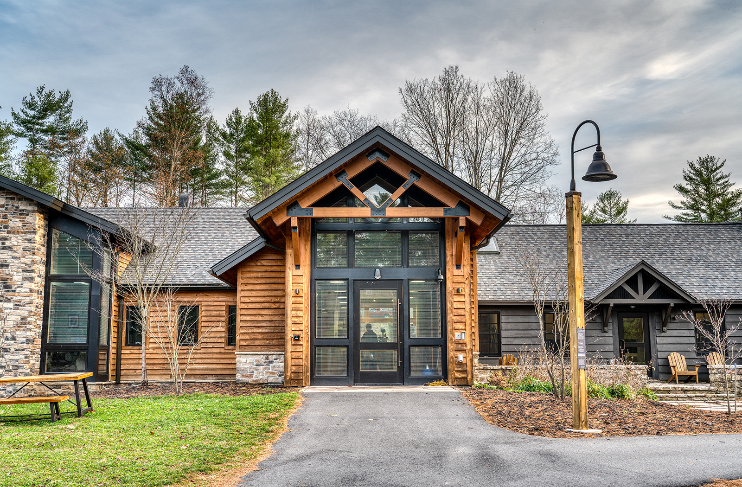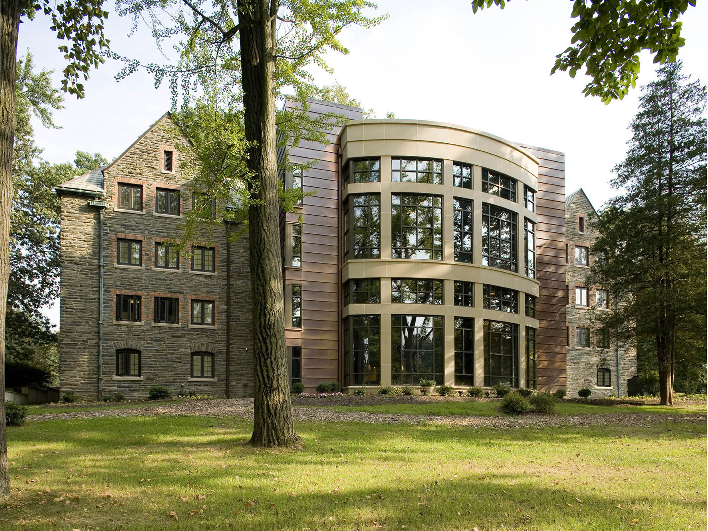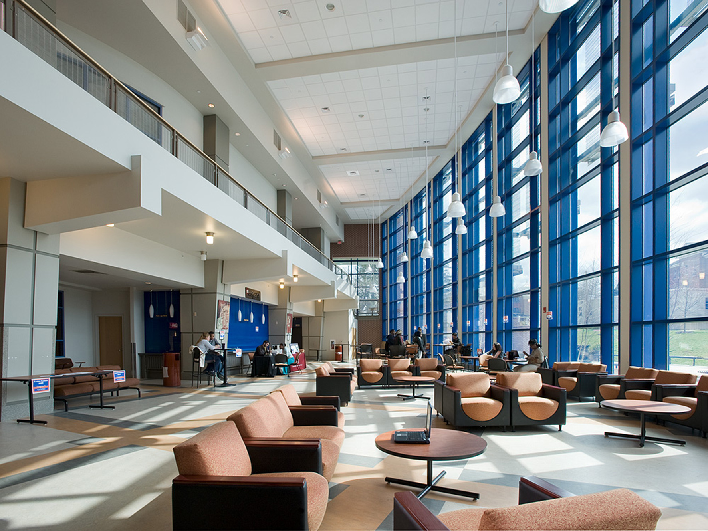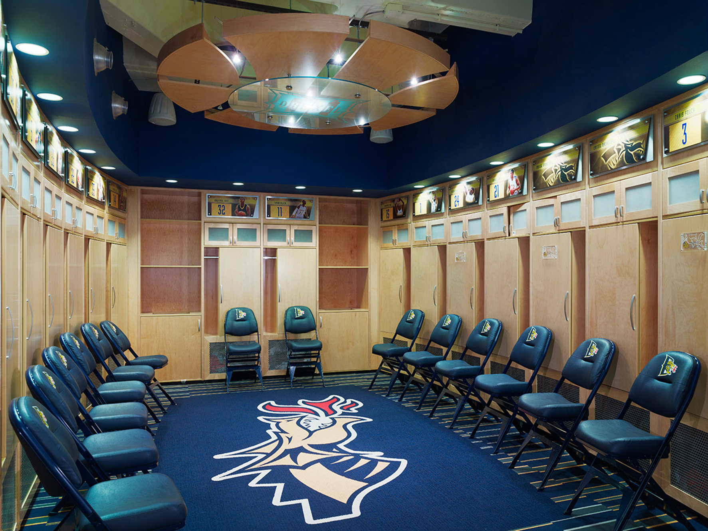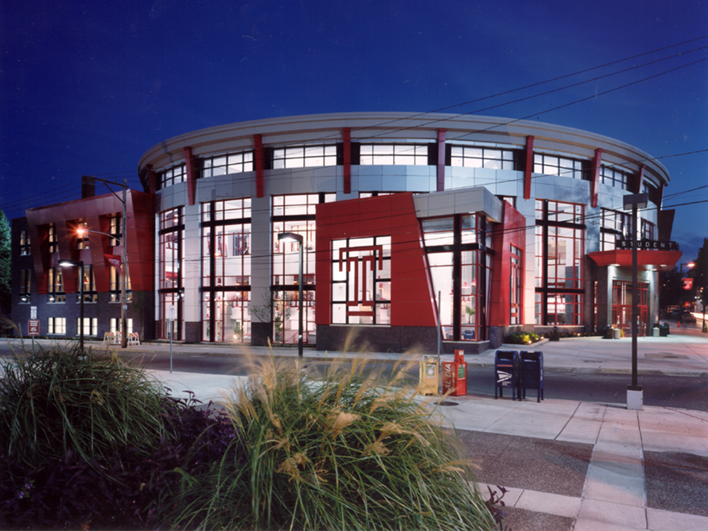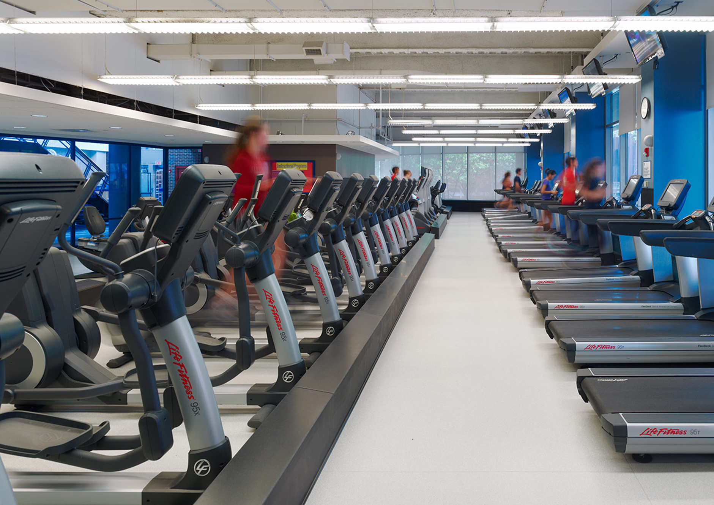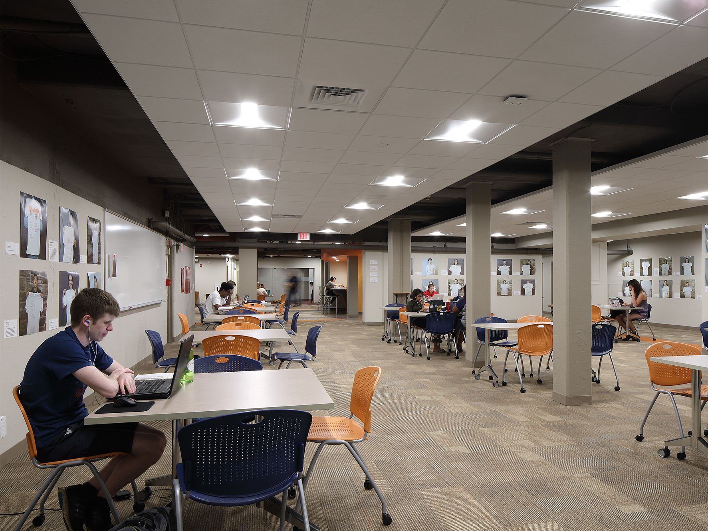Kimmel Bogrette designed Widener University’s 200-bed Student Housing & Dining Center to satisfy growing campus housing needs due to increases in undergraduate enrollment and student retention. The design created a vibrant, public face on a busy street with an active Dining Center at ground level, and a roof deck on the second floor where student residents can relax and enjoy the sun and views. This project advertises Widener’s brand as “The Leading Metropolitan University” with a student housing building that speaks to the legacy of Widener’s past, inclusiveness of the present, and aspirations for the future. The combination of brick and limestone bring a warm, traditional feeling with modern aspects that make the building right for these times. The location of dining, retail and education spaces allows for more widespread use and further enlivens the areas in and around the building.
Educate
Susquehanna University, Blough-Weis Library
Susquehanna’s Blough-Weis Library had not been renovated in many years, and was never adapted to contemporary modes of learning and library technology. This renovation brought the Library up to speed technologically while creating spaces for students to gather, learn and study independently. The project mission was to provide a welcoming and comfortable environment that fosters learning and community participation. One of the goals was also to make the Library an attractive place to draw in current and prospective students to work and gather, by offering a comfortable and inviting environment. The interior design features the school colors and highlights the University’s uniqueness while building spirit. This renovation also made the Library easier to navigate and use, while offering higher levels of support for patrons.
Delaware Valley University, New Life Sciences Center
Kimmel Bogrette worked with Delaware Valley College and IMC Construction to design and build a new $15 million Life Sciences Center that is now a signature, state-of-the-art academic center on the College’s Doylestown campus. The Center is providing the latest educational technologies and laboratory equipment to support the College’s Sciences programs. Spaces in the new Center include laboratories and classrooms, conference room, an atrium for gathering and studying, and a 450-seat auditorium. The Center is sited prominently on the campus green and is easily seen from the main road passing the campus. The College felt strongly about incorporating the latest in green technologies and innovations into the construction of the building, guided by LEED standards, and used the building’s construction process as a learning tool for students, especially those in the Landscape Architecture and Business programs. The building was completed in January 2014, ahead of schedule.
Penn State University, Shaver’s Creek Environmental Center
Kimmel Bogrette worked with the staff of Penn State’s Environmental Center to expand space for services and programs, and add an aviary, while making the facilities more engaging, efficient and attractive to students and visitors. The project added an Administrative Wing on the side / back of the existing Center. A new Learning Pavilion was designed to overlook the forest and provide more classroom space and a catering kitchen to support programs and parties. Crowded and outdated spaces in the Center’s main building were transformed into more dynamic “Discovery Rooms” to host exhibits and learning programs. One goal for the project was to elevate the Center’s facilities to the level of its programs in such a way that the brand and visitor experience are consistent and tangible expressions of the Center’s mission. A more obvious and dramatic front door experience helps clarify pedestrian circulation and safety, while improving the Center’s overall appearance.
Rosemont College, Connelly Residence Hall
Kimmel Bogrette modernized and expanded Rosemont University’s Connelly Hall, built in 1926 in the University Gothic Style. Connelly Hall had been vacant before the renovation because it no longer met current fire code regulations and couldn’t adequately accommodate the needs of today’s students.
As a goal, Kimmel Bogrette set out to maximize the building’s educational potential. The dorm was organized into houses with suite-style living quarters with family rooms and kitchens. Seminar space, computer centers and gathering and debate forums were introduced into common areas so that education and daily living would become integrated. The addition is subtly modern while completely harmonious with the existing structure. The exterior is clad in copper, cast stone and glass. These materials highlight views and daylight while expressing the warmth of the natural stone exposed throughout the interior.
Lincoln University, Student Union Building
This project involved the complete renovation and expansion of Lincoln University’s Student Union & Services Building. The original structure, built in 1962, needed to be updated and modernized to meet current ADA standards and upgrade mechanical systems. Kimmel Bogrette’s solution was to strip the existing building down to its core, leaving nothing but the original columns, floor slabs, stairs and service elevator. To accommodate the University’s program, an additional 15,000 square feet were added by wrapping the exterior of the old building in a new steel and glass addition, giving the Student Union a sleek, modern look. Services include the University Bookstore, dining, student activities, administrative offices, the university television station, and seminar rooms.
Drexel University, Daskalakis Athletic Center
Kimmel Bogrette worked with Drexel Athletics leaders and University administrators to design a renovation/expansion of this Division I Basketball and Sports Arena. Built in 1975, the Daskalakis Athletic Center, fondly known as “The DAC,” houses Drexel’s basketball programs as well as intramural and intercollegiate athletic activities. As a major recruiting tool, Kimmel Bogrette designed an all-new Basketball Operations Center, including state-of-the-art Division I Locker facilities and Team Rooms, as well as office space for Coaches, Administrators and Academic Tutoring. Phase II of the project will include an all-new fan experience with 3,500 seats, new concourses, suites, VIP boxes and a dramatic new entrance lobby. Underlying goals for the transformation include preserving the intimacy of the field-house-style gym while giving the Arena more of an upscale, 21st century sense of excitement. LED ribbons, NBA-style basketball goals and a four-sided central scoreboard with video replay capability will complete the transformation technologically while the new, spacious concourse will offer concessions and convenient rest facilities to elevate the gameday experience. All components are geared toward creating a more dynamic experience that is infused with Drexel Pride, further solidifying the successful “I am a Dragon!” campaign.
Temple University, Student Center
Temple University’s existing Student Center was comprised of 119,000 square feet of multipurpose student space. This project called for 68,000 square feet of additional space and the complete renovation of the existing structure. Feature areas are a new 10,000-square-foot atrium, a 700-seat dining facility and a 60,000-square-foot conference center, which include seminar rooms, catering facilities and “smart classroom” technology.
Phase 1 was completed in two waves, including a separate demolition and temporary construction period that allowed the remaining structure to continue operations throughout the subsequent phases. All of the renovation and expansion work was completed on a tight schedule.
University of Pennsylvania, Pottruck Health & Fitness Center
Kimmel Bogrette worked with Penn facilities staff to design renovations to three levels of Fitness Centers within the Pottruck Health & Fitness Centers. Selected because of our extensive experience with Fitness Centers, we specified fitness equipment and designed the layout of the fitness rooms, factoring in electrical systems requirements. Fitness equipment on the three floors includes Life Fitness Cross Trainers, Treadmills, Steppers, Upright and Recumbent Bikes and Concept II Rowers. Additional cardiovascular equipment is located on the third and fourth levels of the facility. The Pottruck Health & Fitness Center is a 120,000-square-foot facility with four fitness centers housing state-of-the-art equipment, a weight room, Olympic-size pool, co-ed sauna, basketball courts, climbing wall, golf simulator, Energy Zone juice bar, fitness and Pilates studios, locker and shower facilities, and the Penn Department of Recreation Membership / Business Services Office.
Haverford College, Lower Level Dining Renovation
Haverford College’s renovated Dining Center Lower Level is now an inviting, stimulating, educational and enjoyable space, and met the College’s mission of “supporting community and diversity.” The renovated areas created a space where students feel welcomed and in control of a multi-purpose environment that supports group activities and individual endeavors. The placement of new stairs was carefully added in the prime location to connect the main dining hall to the new space. The performance / performing arts space was also renovated to include a state-of-the-art black box theater.
