Kimmel Bogrette worked with Vantage Point Retirement Living, Inc., to design a new state-of-the-art retirement living facility that includes a lobby, indoor natatorium (with locker rooms), beauty/barber shop, multipurpose rooms, fitness center, pub, wellness center, theater, family lounge, mailroom, main dining rooms, 2 private dining rooms, a café, and support spaces such as: central laundry, offices, employee lounge, and commercial kitchen. An outdoor kitchen/patio with seating (including covered porch areas), a water feature, and fire pit are also included. The new building includes a mixture of standard 1-bedroom and 2-bedroom units, ranging from 600 square feet to 1,335 square feet, totaling 85 units.
More Projects for Owners Who Care:
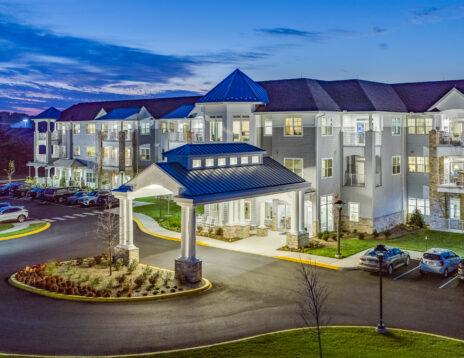
The Lodge at Historic Lewes
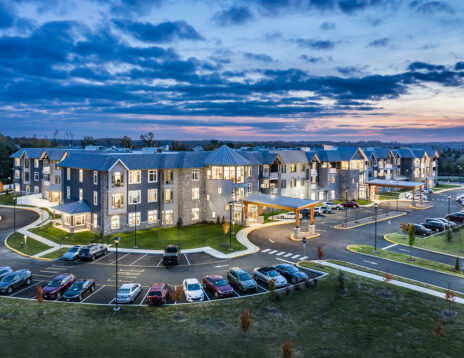
Meadowcrest at Middletown
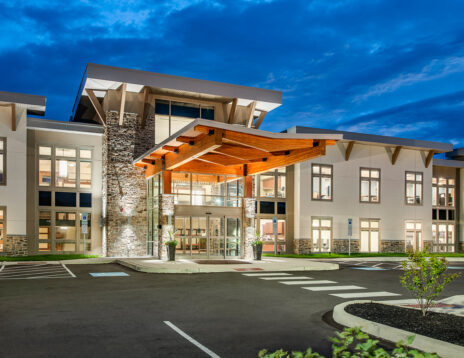
Gloria Dei Communities, The Pathways at Warrington, New Memory Care & Assisted Living Facility
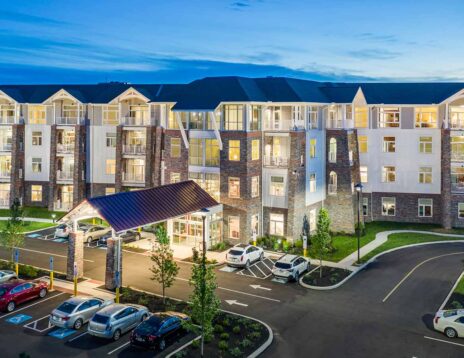
Arcadia at Limerick Point
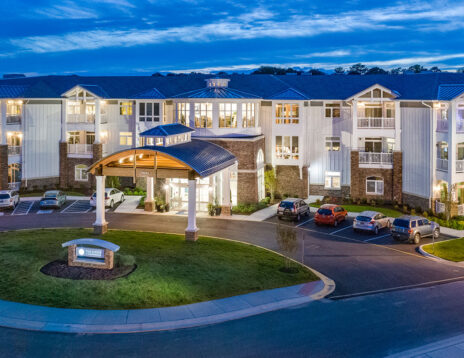
The Lodge at Truitt Homestead
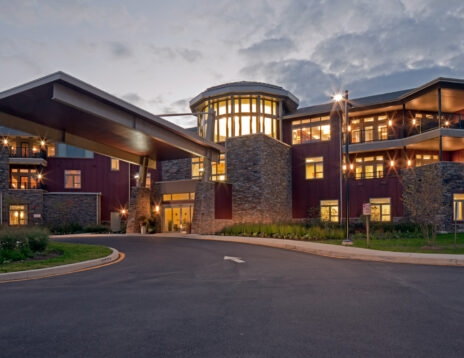
The Summit Senior Living at Hockessin
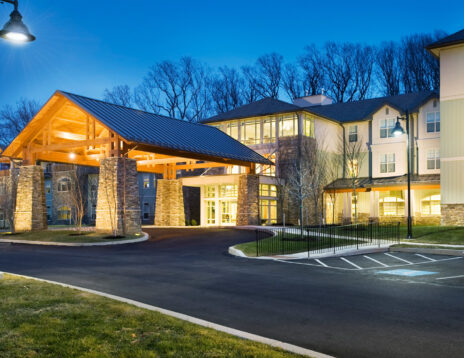
Spring Mill Senior Living at Coldstream Crossing
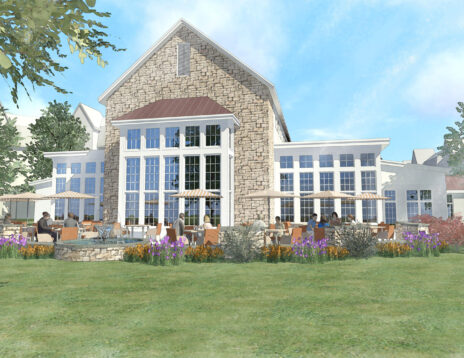
Makemie at Whiteland Village
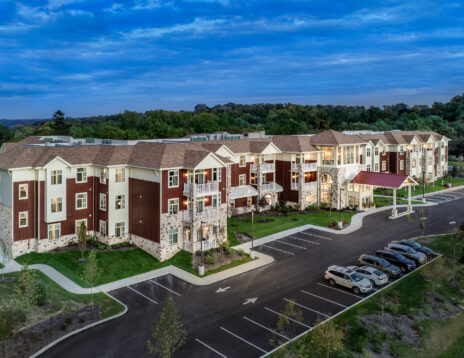
Fieldstone at Chester Springs
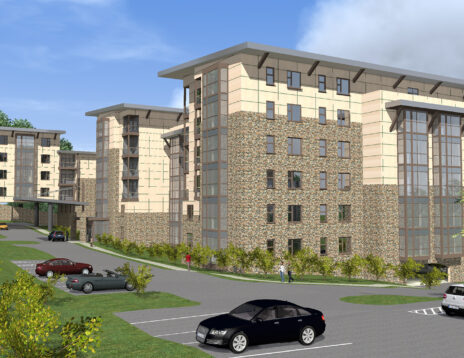
Ford Crossing
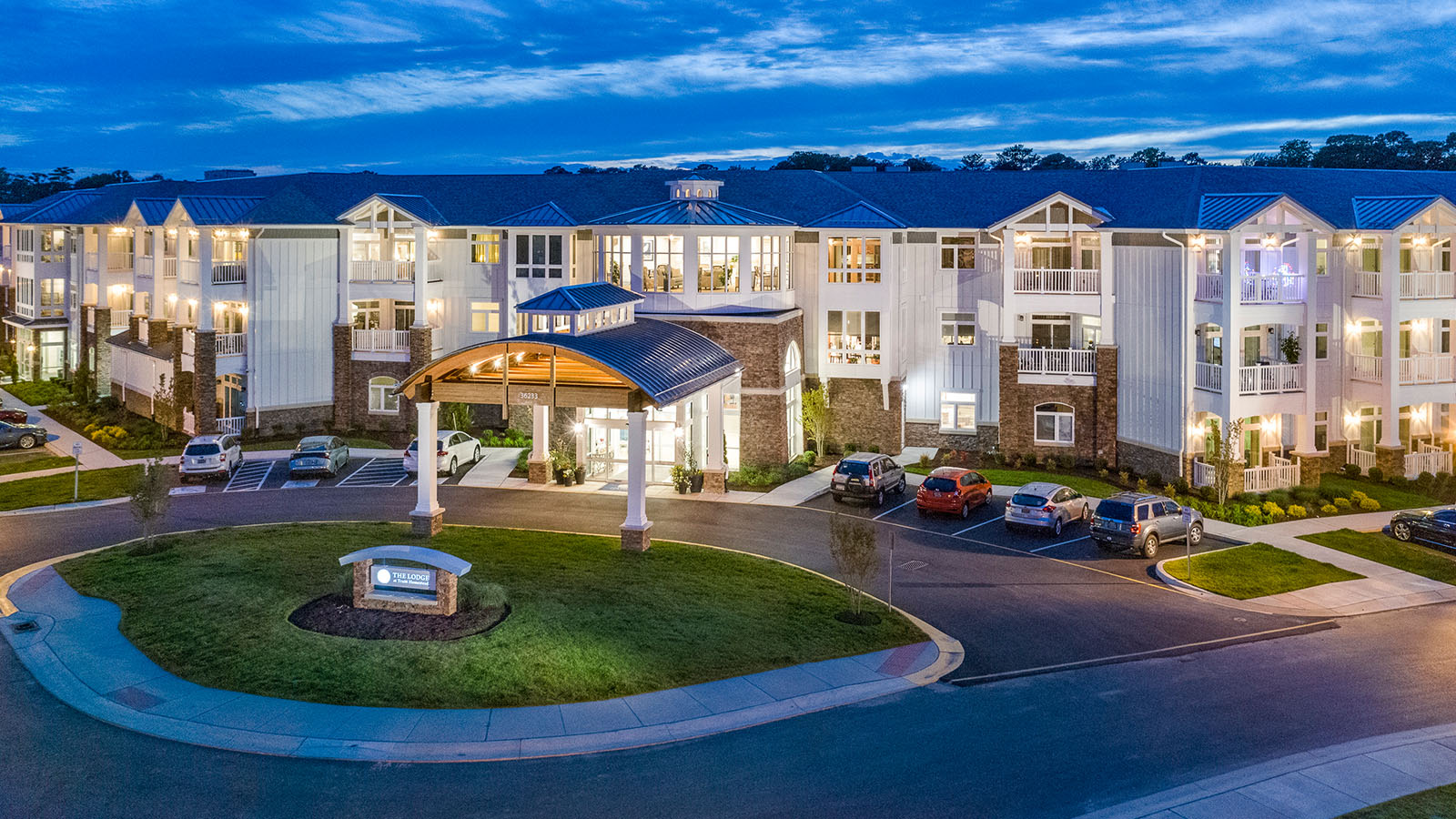
The Lodge at Truitt Homestead Rehoboth, DE
The Lodge at Truitt Homestead Rehoboth, DE
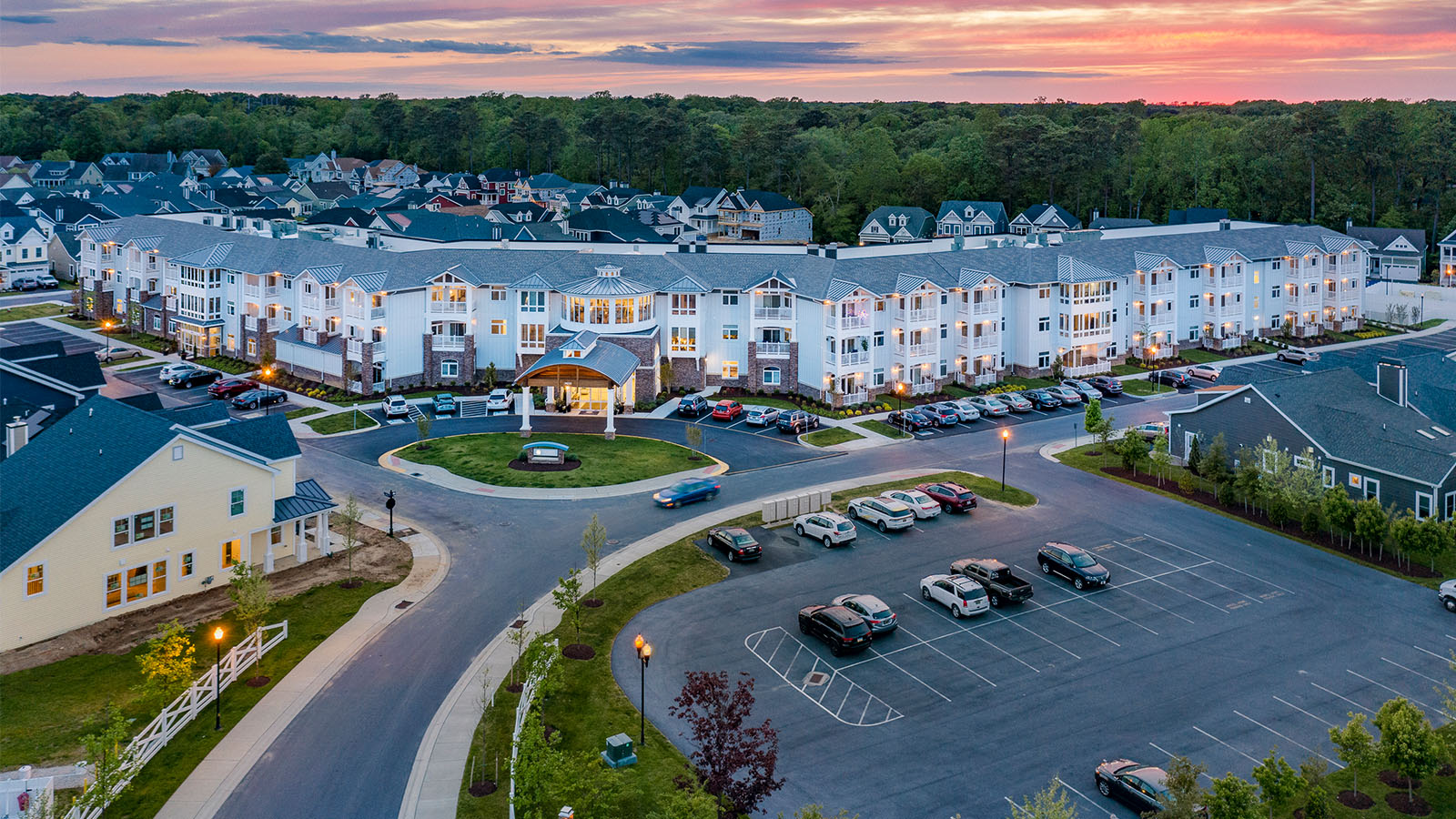
The Lodge at Truitt Homestead Rehoboth, DE
The Lodge at Truitt Homestead Rehoboth, DE
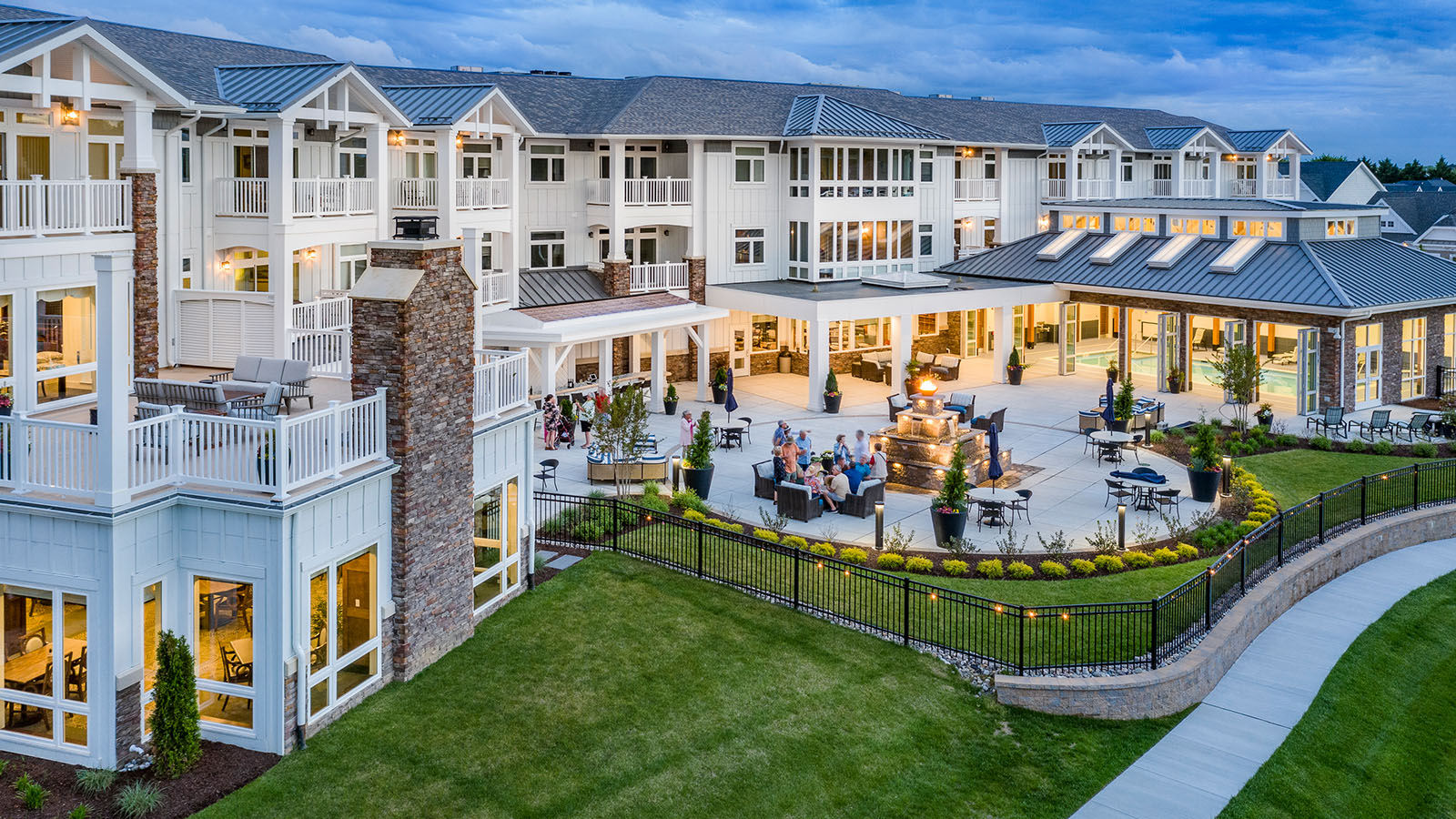
The Lodge at Truitt Homestead Rehoboth, DE
The Lodge at Truitt Homestead Rehoboth, DE
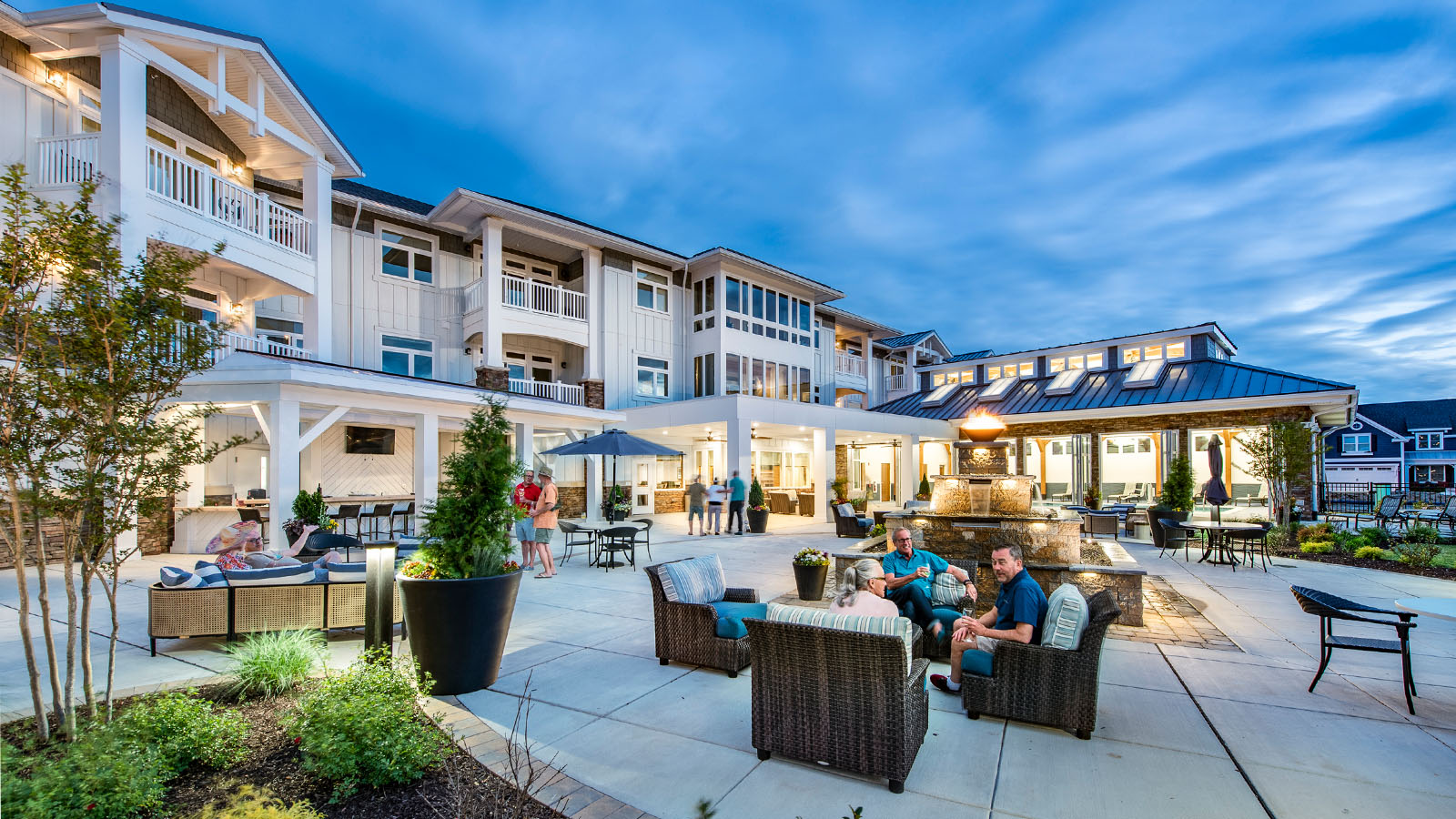
The Lodge at Truitt Homestead Rehoboth, DE
The Lodge at Truitt Homestead Rehoboth, DE
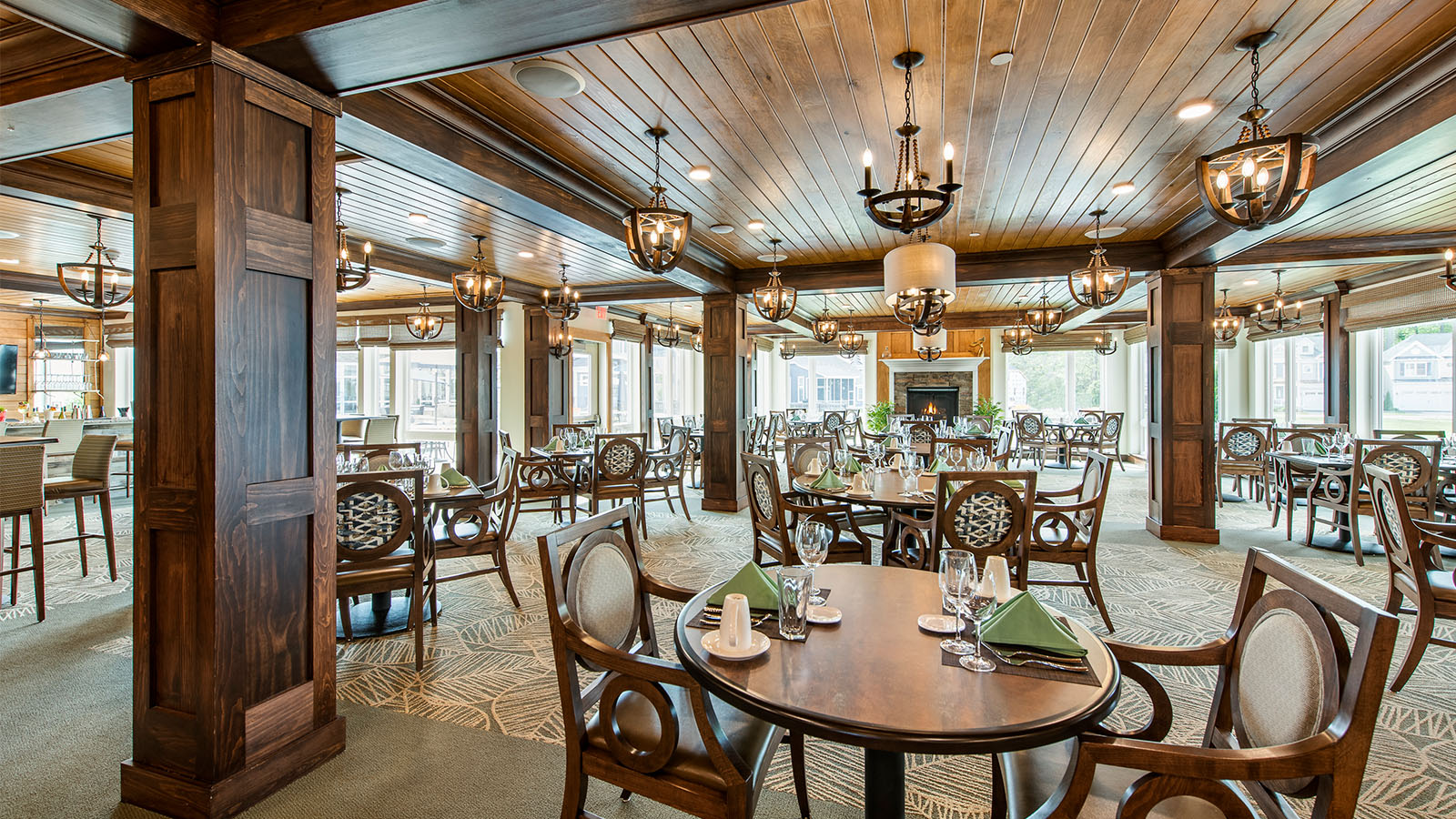
The Lodge at Truitt Homestead Rehoboth, DE
The Lodge at Truitt Homestead Rehoboth, DE
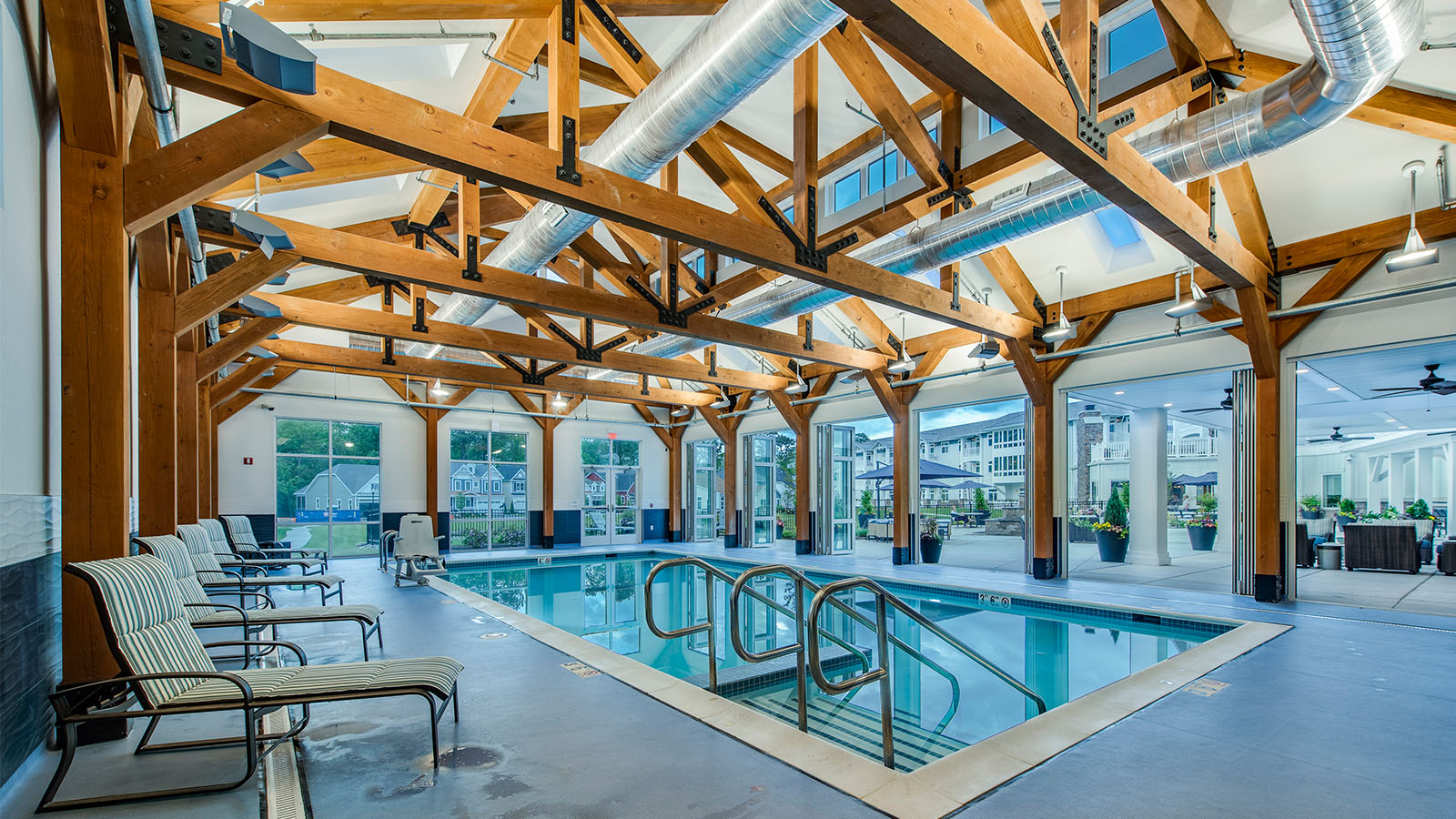
The Lodge at Truitt Homestead Rehoboth, DE
The Lodge at Truitt Homestead Rehoboth, DE
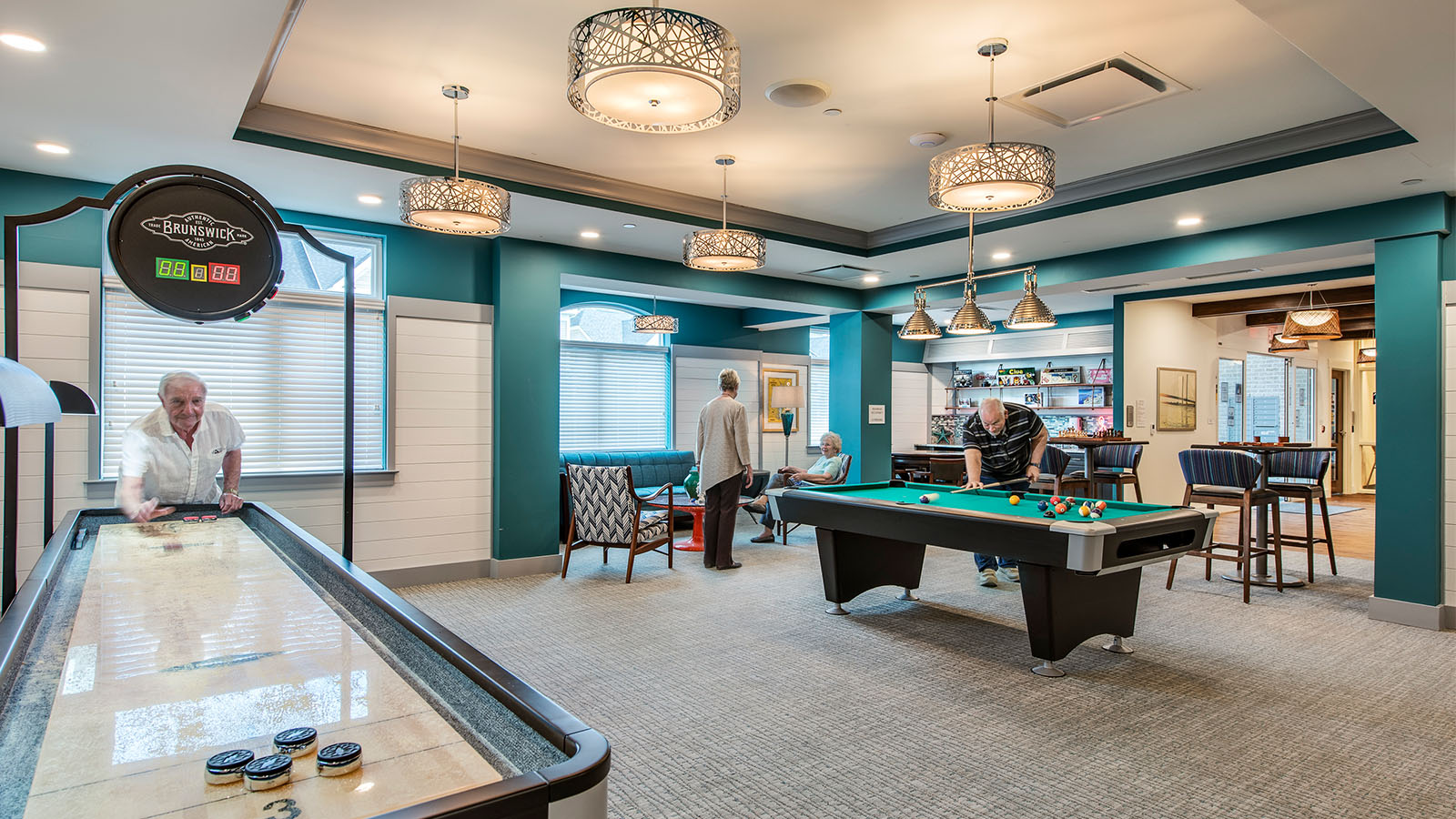
The Lodge at Truitt Homestead Rehoboth, DE
The Lodge at Truitt Homestead Rehoboth, DE
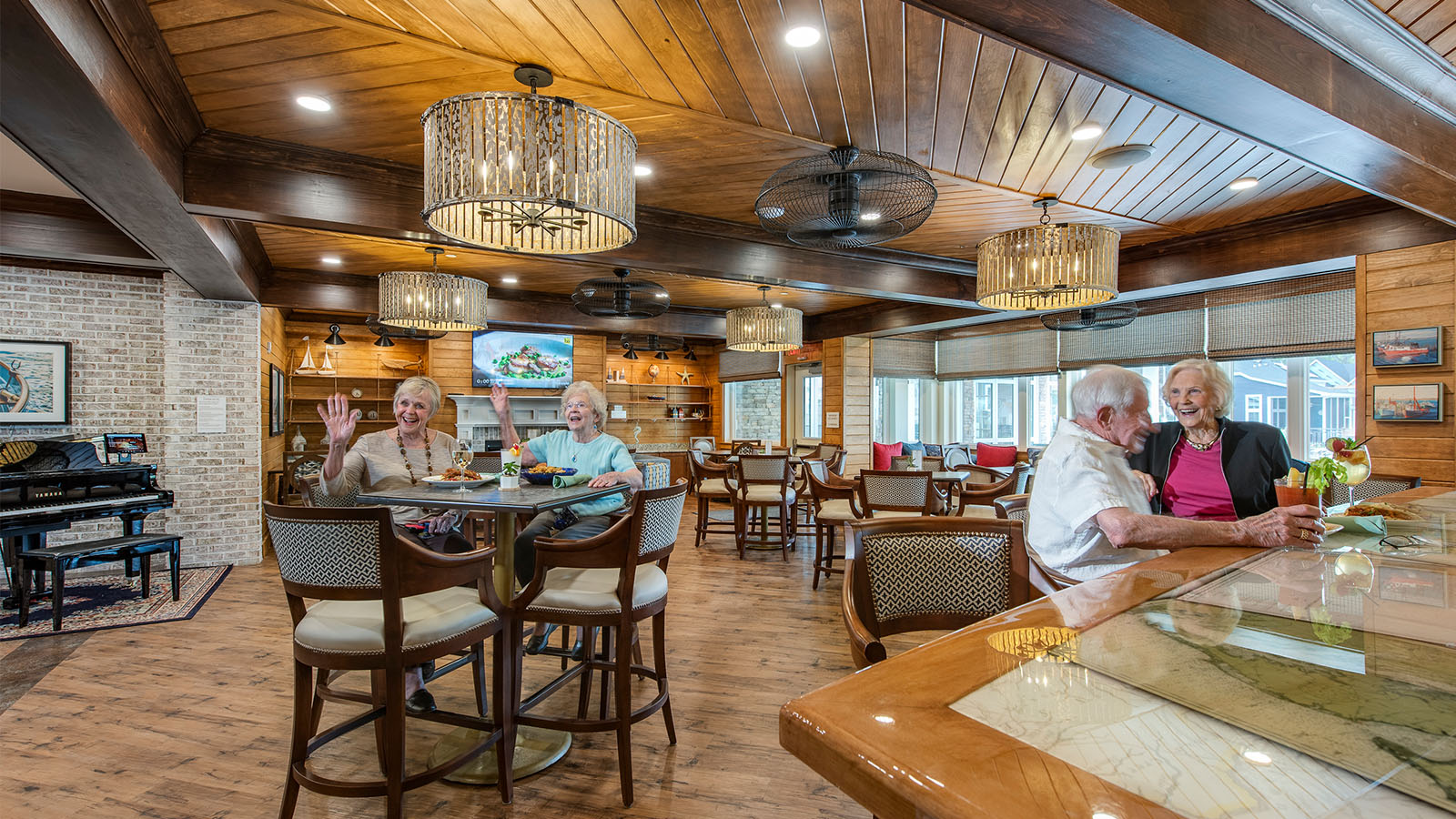
The Lodge at Truitt Homestead Rehoboth, DE
The Lodge at Truitt Homestead Rehoboth, DE
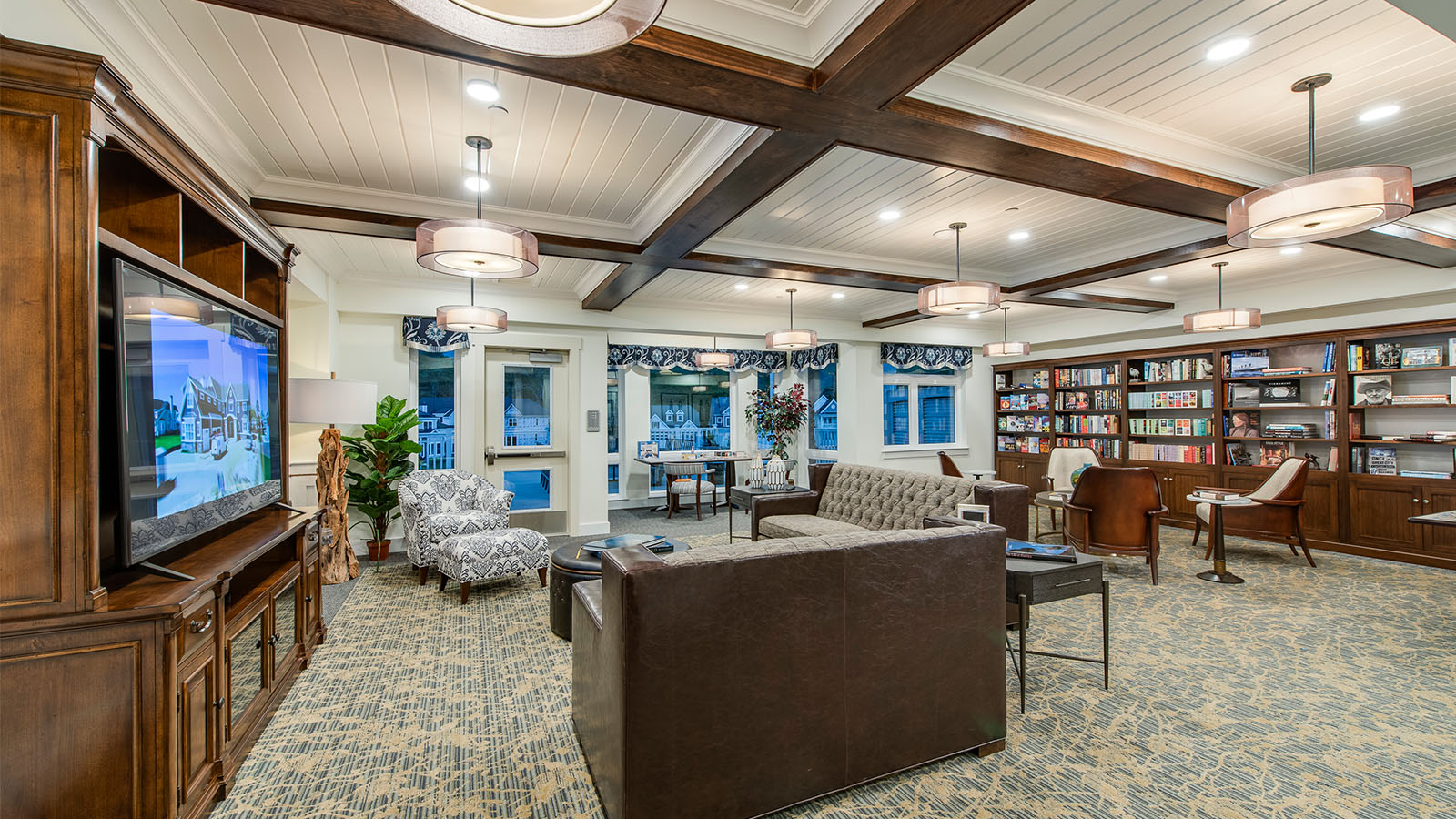
The Lodge at Truitt Homestead Rehoboth, DE
The Lodge at Truitt Homestead Rehoboth, DE
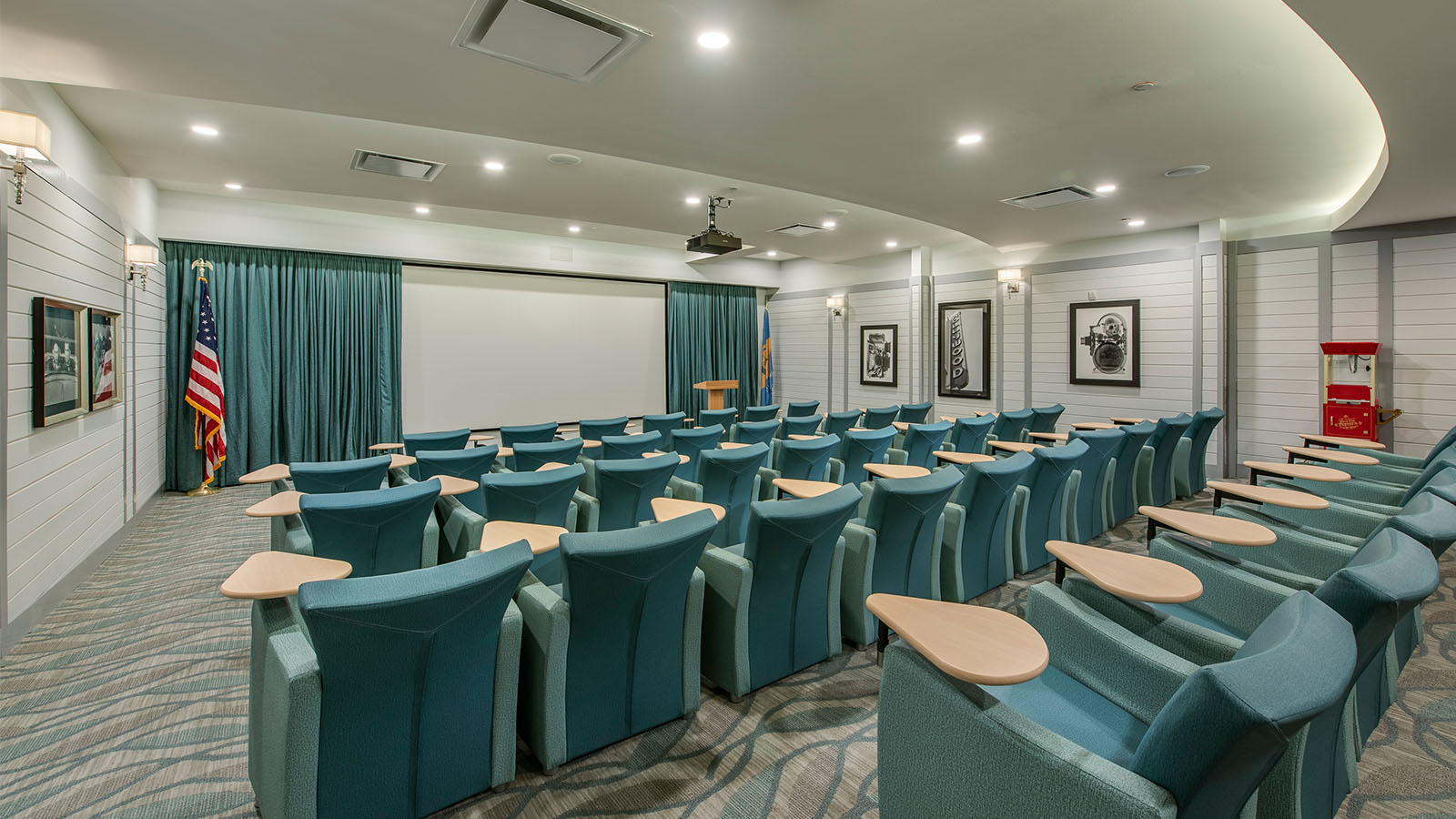
The Lodge at Truitt Homestead Rehoboth, DE
The Lodge at Truitt Homestead Rehoboth, DE
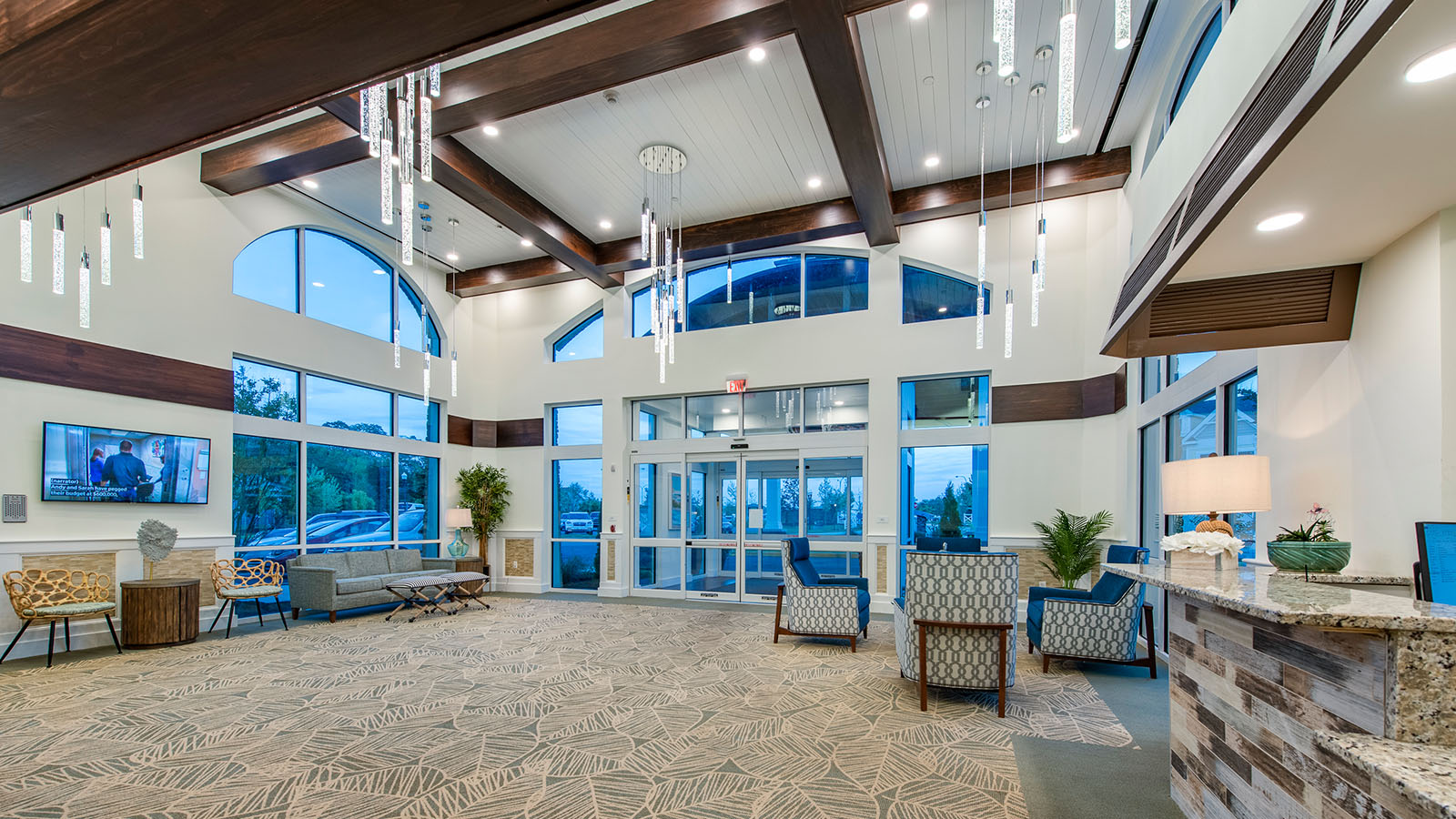
The Lodge at Truitt Homestead Rehoboth, DE
The Lodge at Truitt Homestead Rehoboth, DE
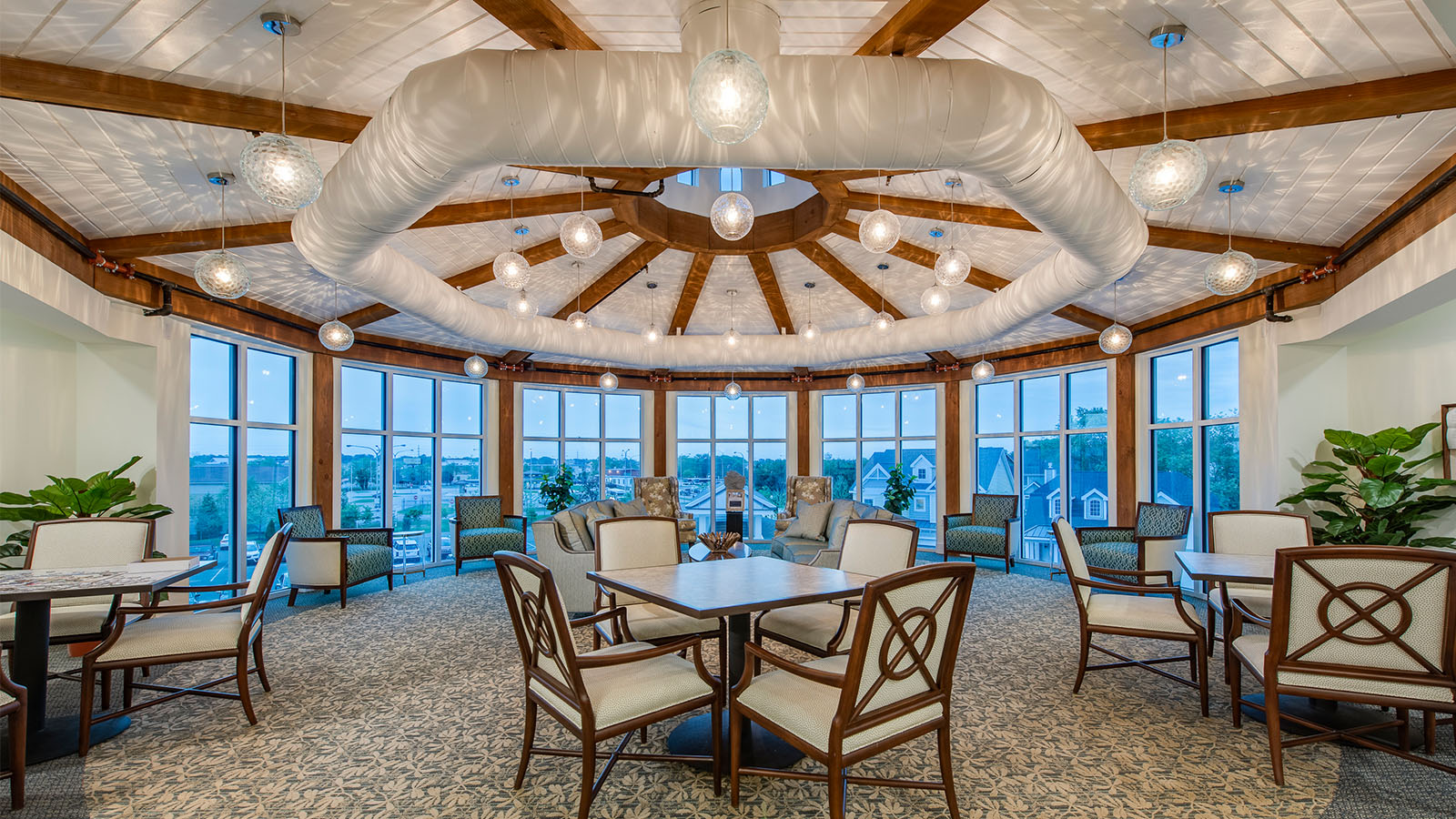
The Lodge at Truitt Homestead Rehoboth, DE
The Lodge at Truitt Homestead Rehoboth, DE
- Client:Vantage Point Retirement Living, Inc.
- Size:125,700 sf
- Total Cost:$23 Million
- Completion Date:Spring 2019
Kimmel Bogrette worked with Vantage Point Retirement Living, Inc., to design a new state-of-the-art retirement living facility that includes a lobby, indoor natatorium (with locker rooms), beauty/barber shop, multipurpose rooms, fitness center, pub, wellness center, theater, family lounge, mailroom, main dining rooms, 2 private dining rooms, a café, and support spaces such as: central laundry, offices, employee lounge, and commercial kitchen. An outdoor kitchen/patio with seating (including covered porch areas), a water feature, and fire pit are also included. The new building includes a mixture of standard 1-bedroom and 2-bedroom units, ranging from 600 square feet to 1,335 square feet, totaling 85 units.
