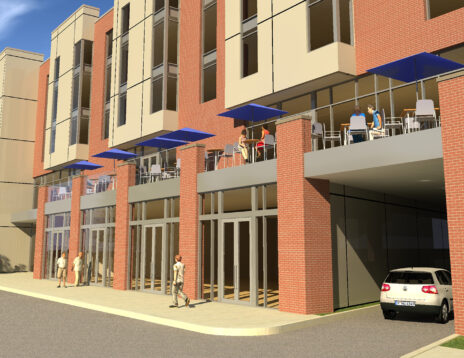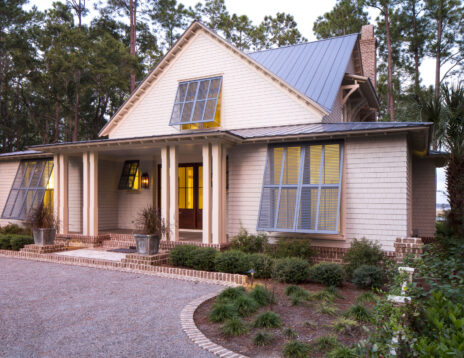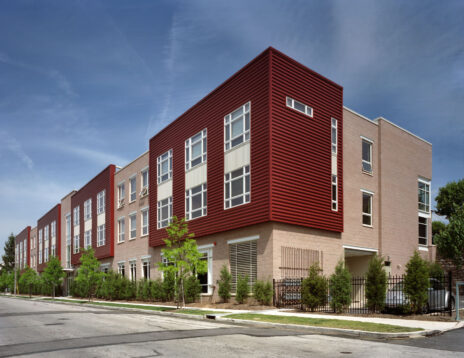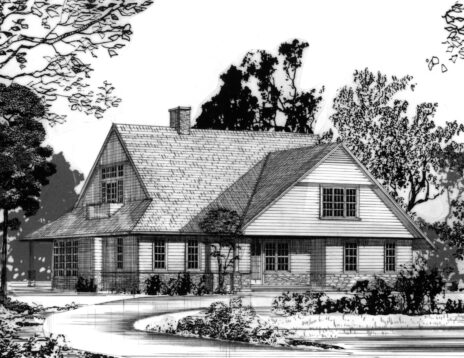This project planned for a sophisticated development of new houses within the award-winning, open links of the Wyncote Golf Club. The design carefully integrated the houses within the surrounding course and landscape while maximizing views. For the design of the houses, Kimmel Bogrette took inspiration from European country cottages that are not overly traditional, vertical or ornamental, but that responded to the natural landscape and gently rolling hills. The architectural massing for the Wyncote Community can best be described as low profiled or swept. Landscaping was designed to weave naturally through the development, wrapping around individual homes. Trees are planted in large groupings, rather than in straight rows along streets, to provide buffered views, reduce wind exposure and create a sense of scale within the community. A new Clubhouse was also planned as part of this project.
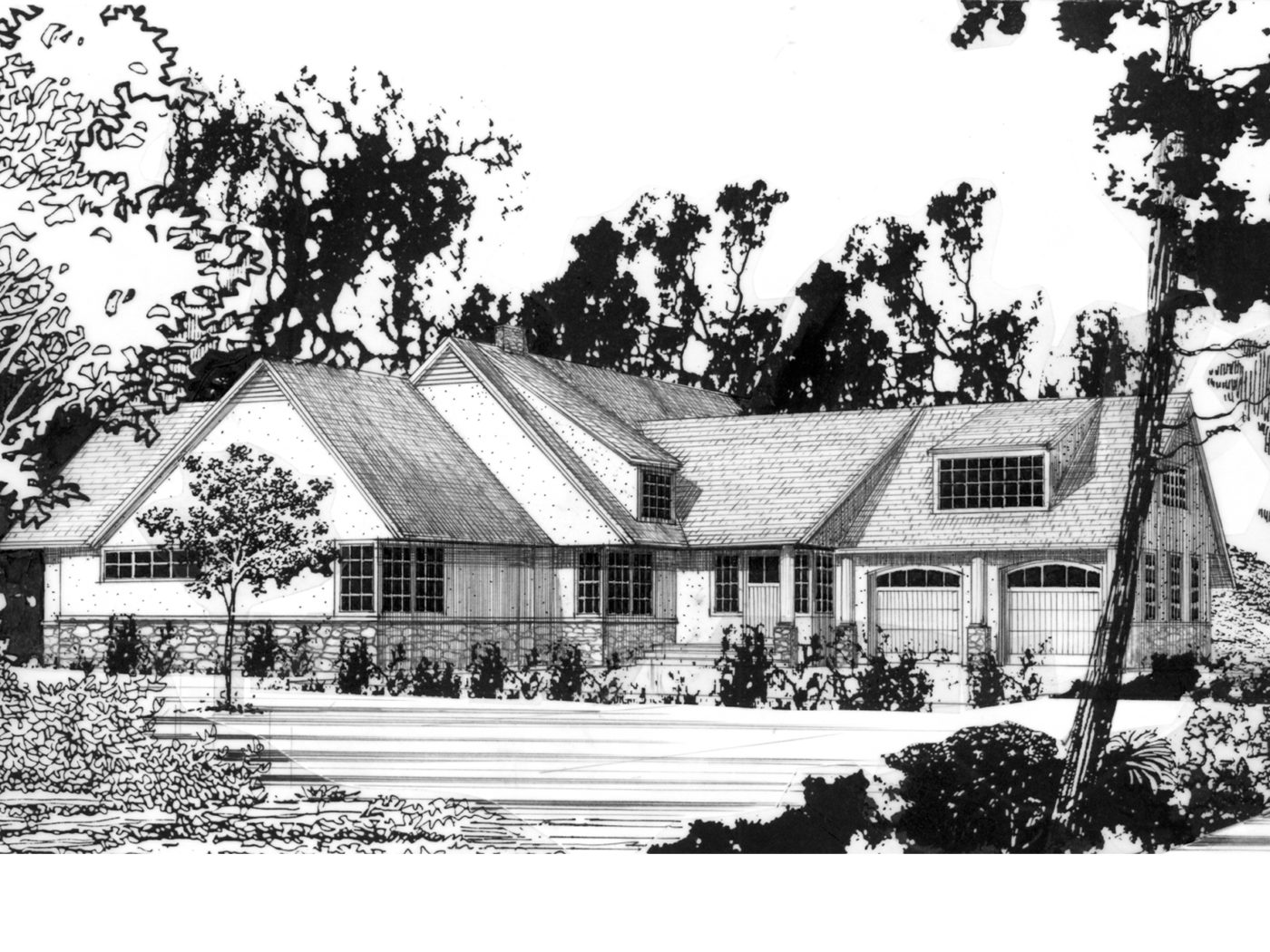
The Homes at Wyncote Golf Club Chester County, PA
The Homes at Wyncote Golf Club Chester County, PA
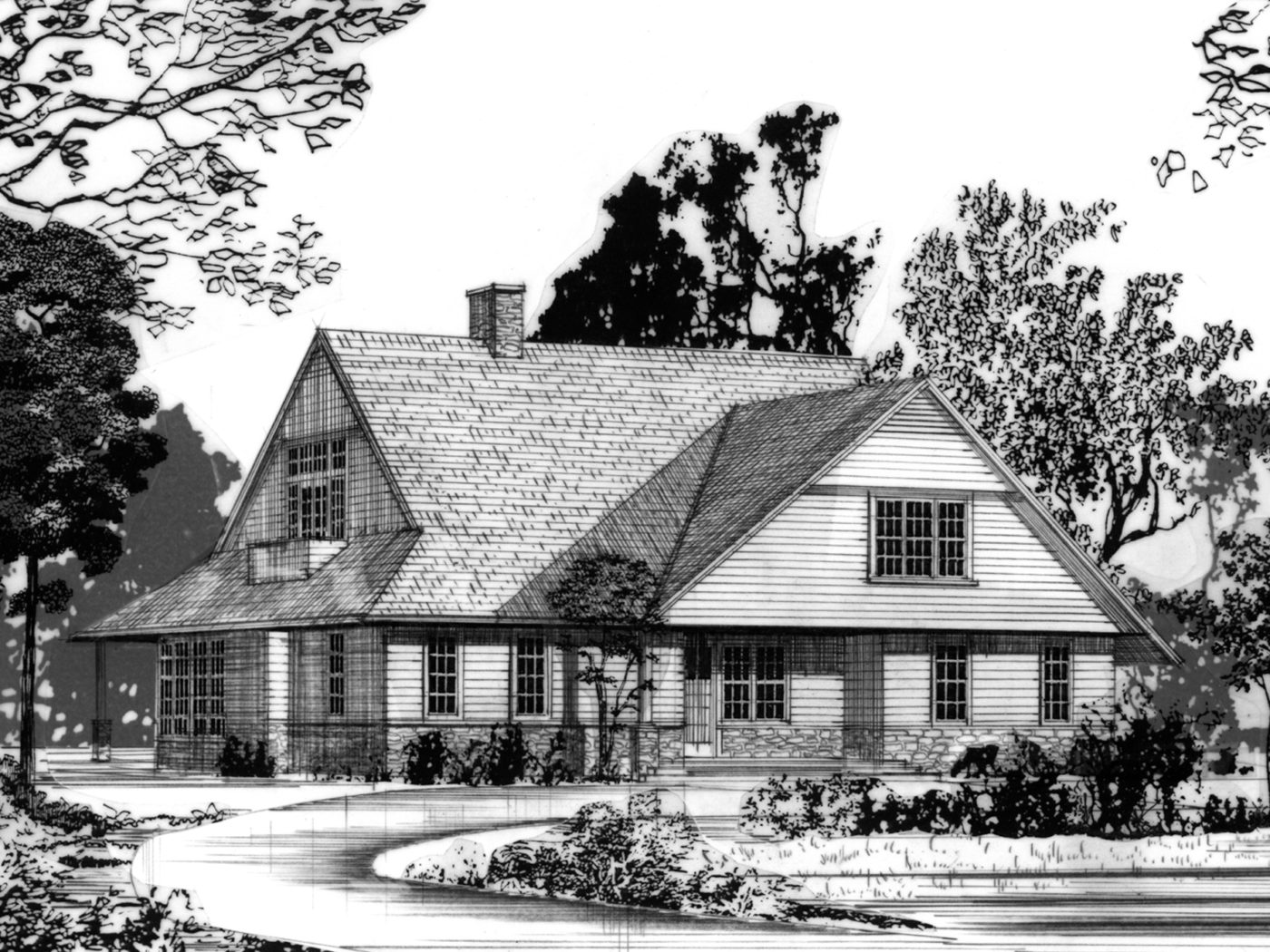
The Homes at Wyncote Golf Club Chester County, PA
The Homes at Wyncote Golf Club Chester County, PA
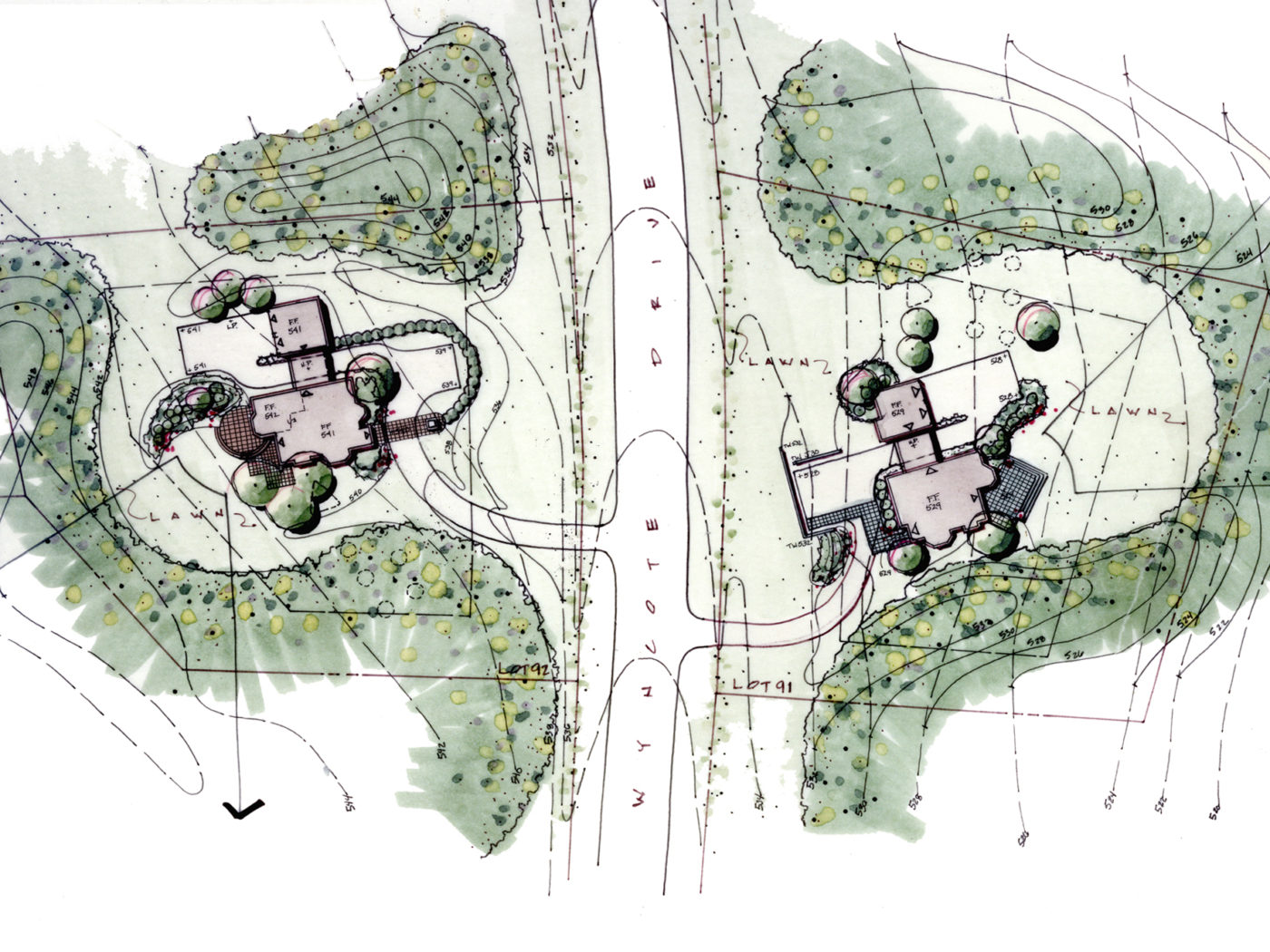
The Homes at Wyncote Golf Club Chester County, PA
The Homes at Wyncote Golf Club Chester County, PA
This project planned for a sophisticated development of new houses within the award-winning, open links of the Wyncote Golf Club. The design carefully integrated the houses within the surrounding course and landscape while maximizing views. For the design of the houses, Kimmel Bogrette took inspiration from European country cottages that are not overly traditional, vertical or ornamental, but that responded to the natural landscape and gently rolling hills. The architectural massing for the Wyncote Community can best be described as low profiled or swept. Landscaping was designed to weave naturally through the development, wrapping around individual homes. Trees are planted in large groupings, rather than in straight rows along streets, to provide buffered views, reduce wind exposure and create a sense of scale within the community. A new Clubhouse was also planned as part of this project.
