This project demanded a significant challenge. The renovation and expansion of the church was driven by the need to provide a new and expanded narthex to accommodate a growing congregation. Further, the challenge was to provide accessibility to all levels of the church. This may seem like a rather simple directive until one realizes that the original church was built a half story above the ground level to allow for a daylit fellowship hall below. Subsequent additions of classrooms and seminar space resulted in four levels, half a story apart. The narthex provided the “glue” to link all of the existing spaces, while the accessibility solution was to place a new, multi-stop front- and back-access elevator at a central location within the complex.
Change orders: <½ %
More Projects for Owners Who Worship:
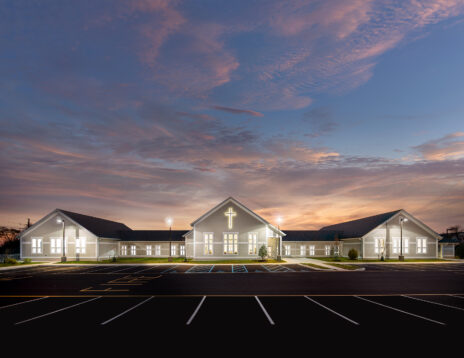
St. Philips Lutheran Church
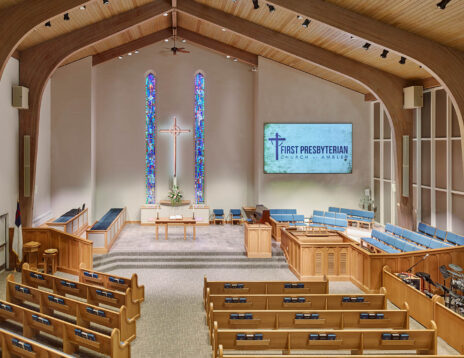
First Presbyterian Church of Ambler
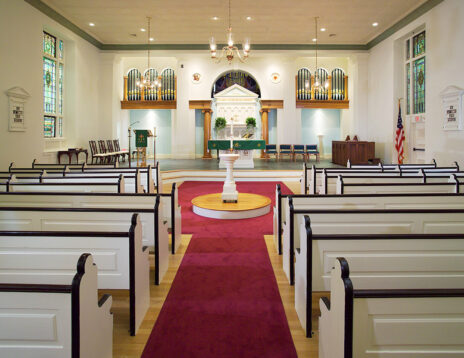
St. John Lutheran Church

Washington Memorial Chapel
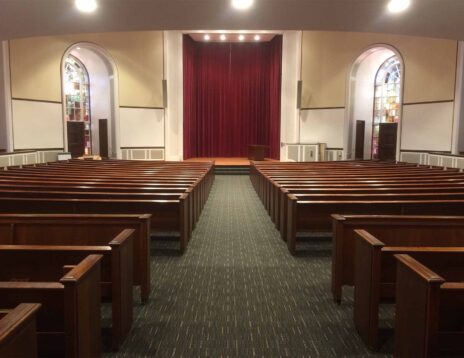
Colton Chapel
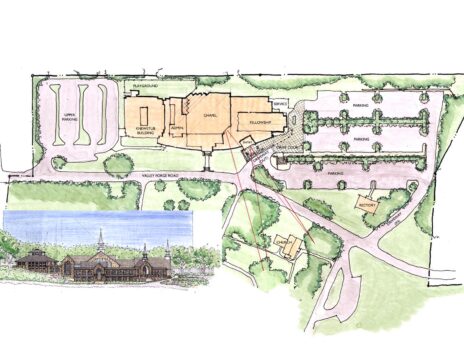
St. David’s Episcopal Church
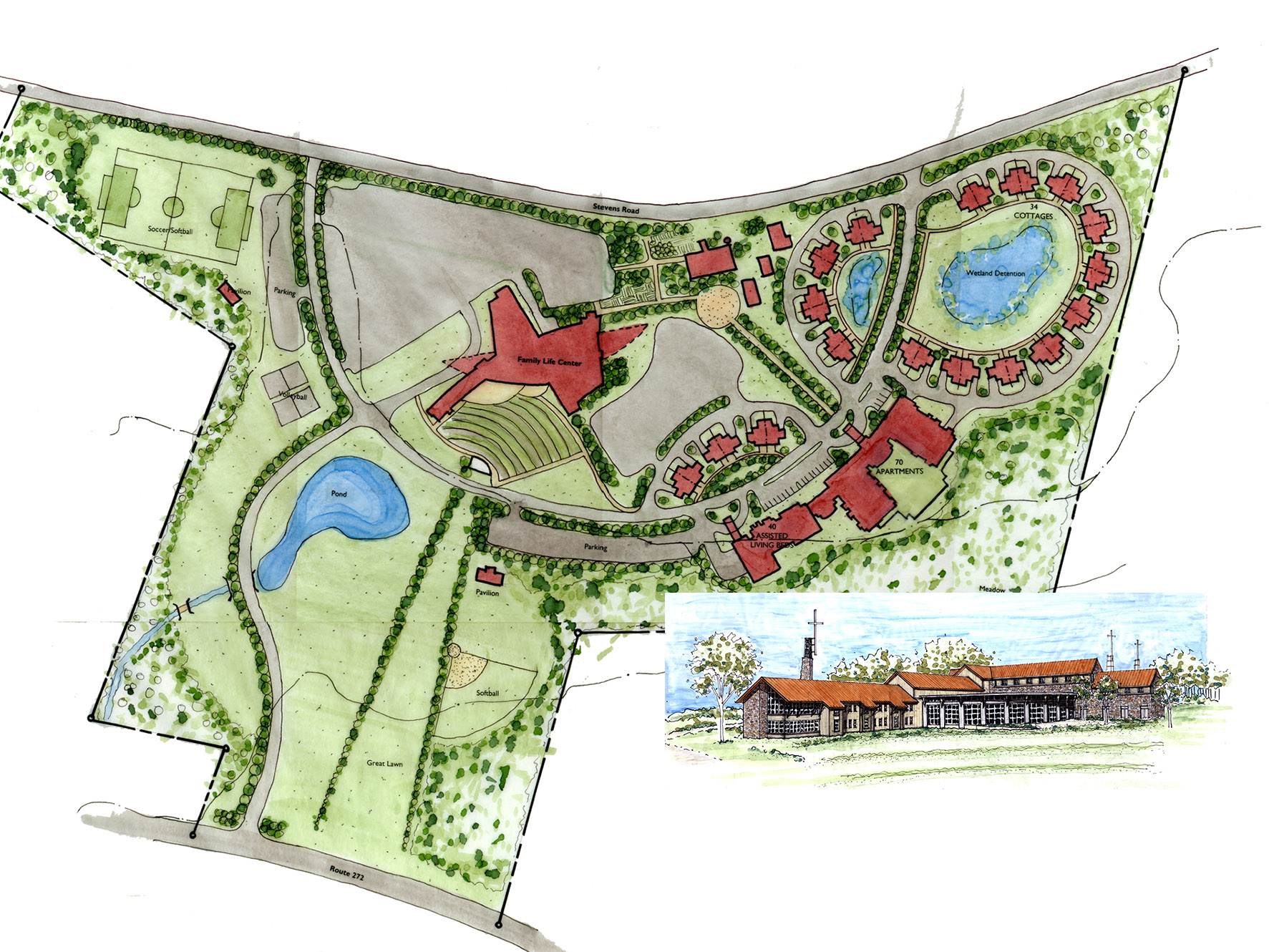
Ephrata First United Methodist Church
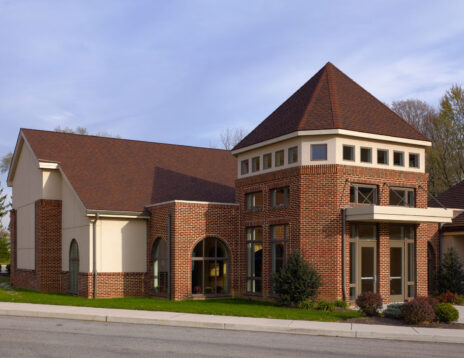
St. Gregory the Illuminator Armenian Apostolic Church
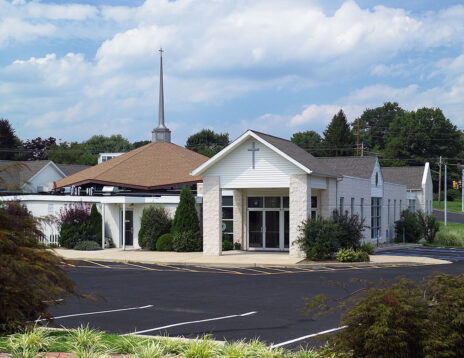
Grace Lutheran Church
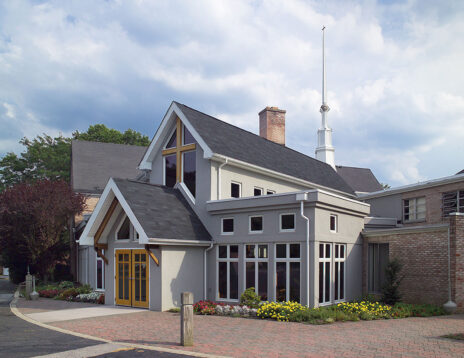
St. Mark’s Lutheran Church
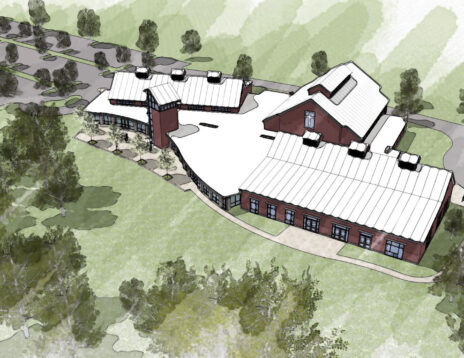
Living Hope Community Church

Wapiti Wilderness Retreat Center
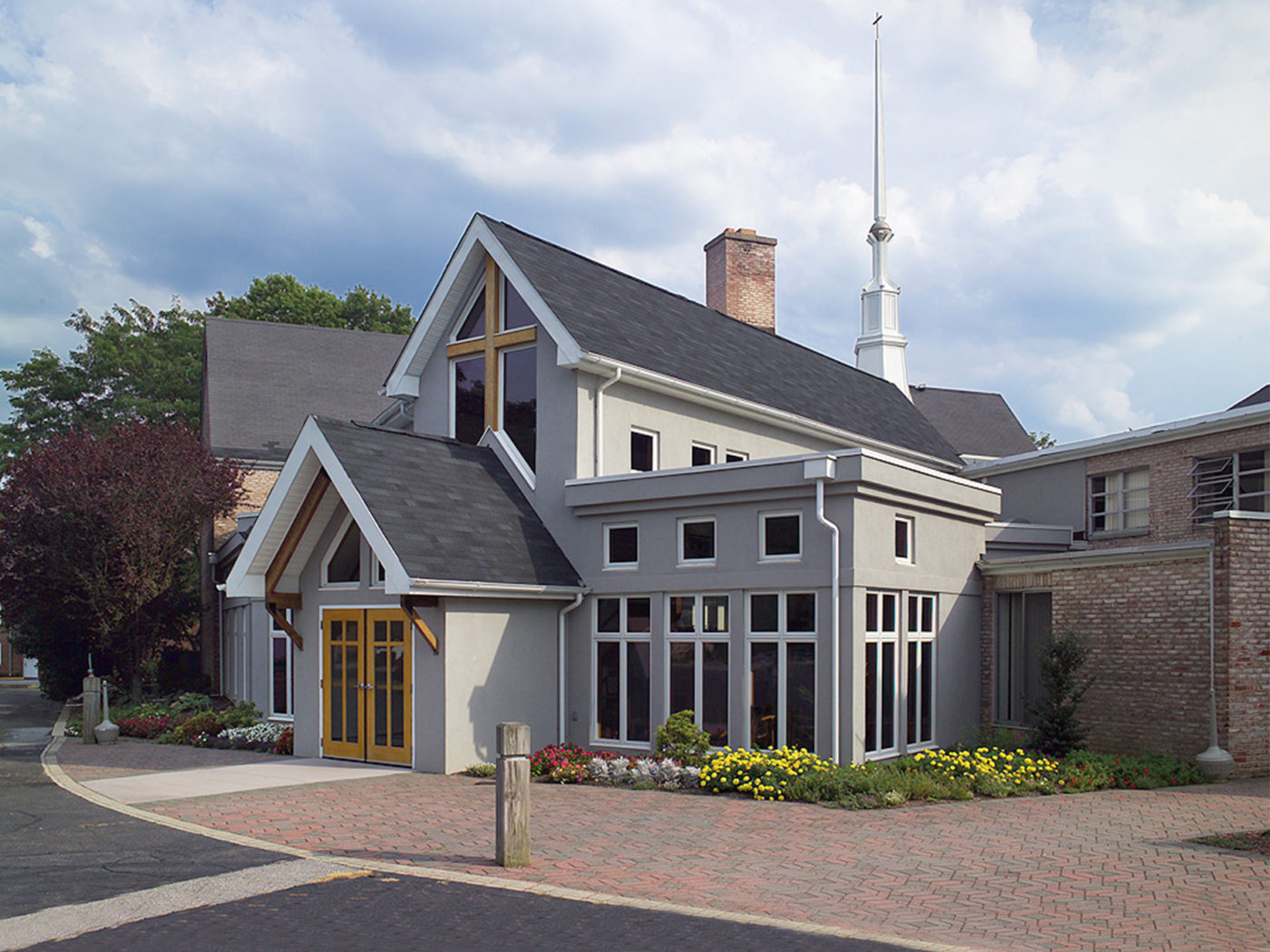
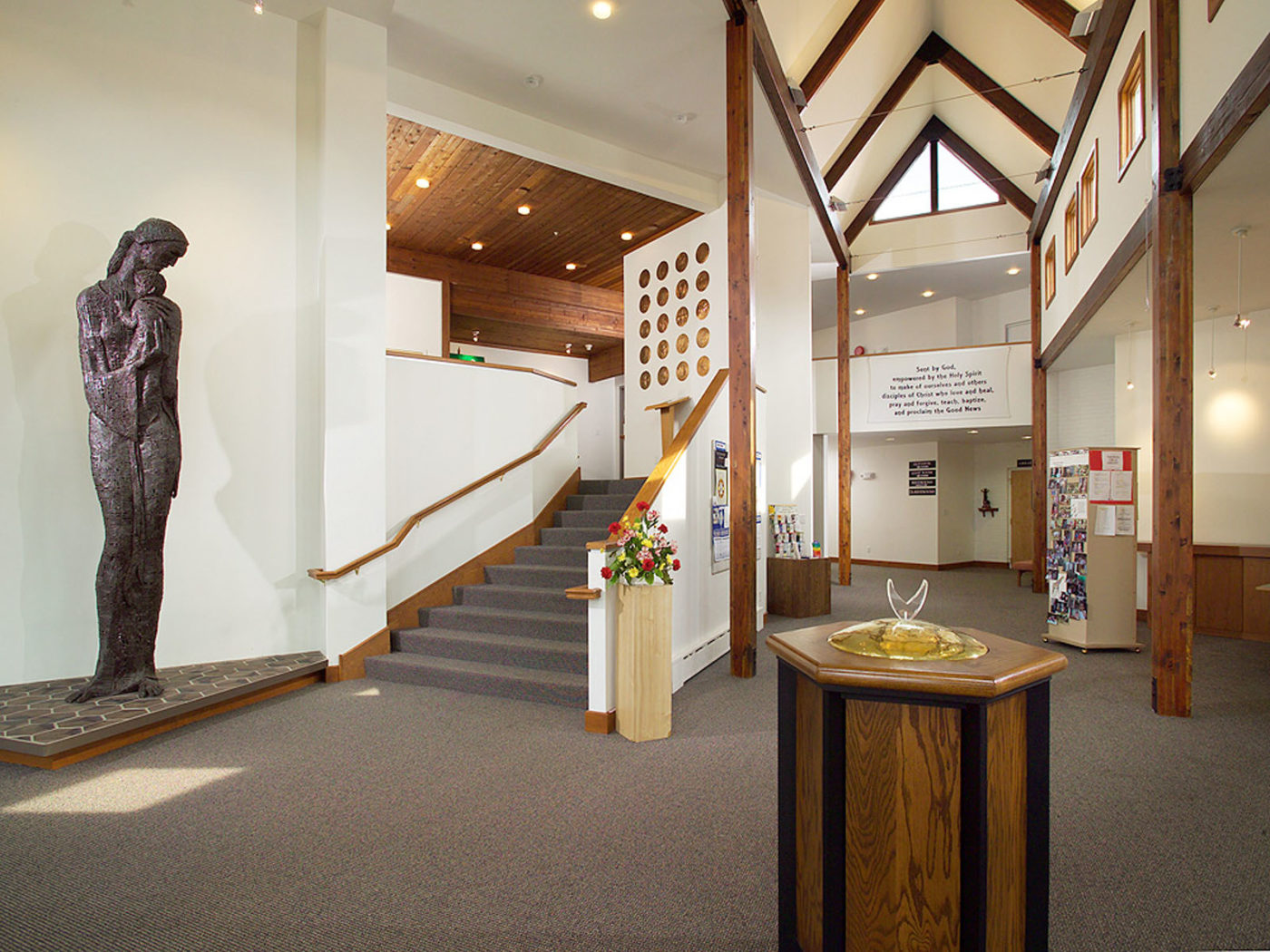
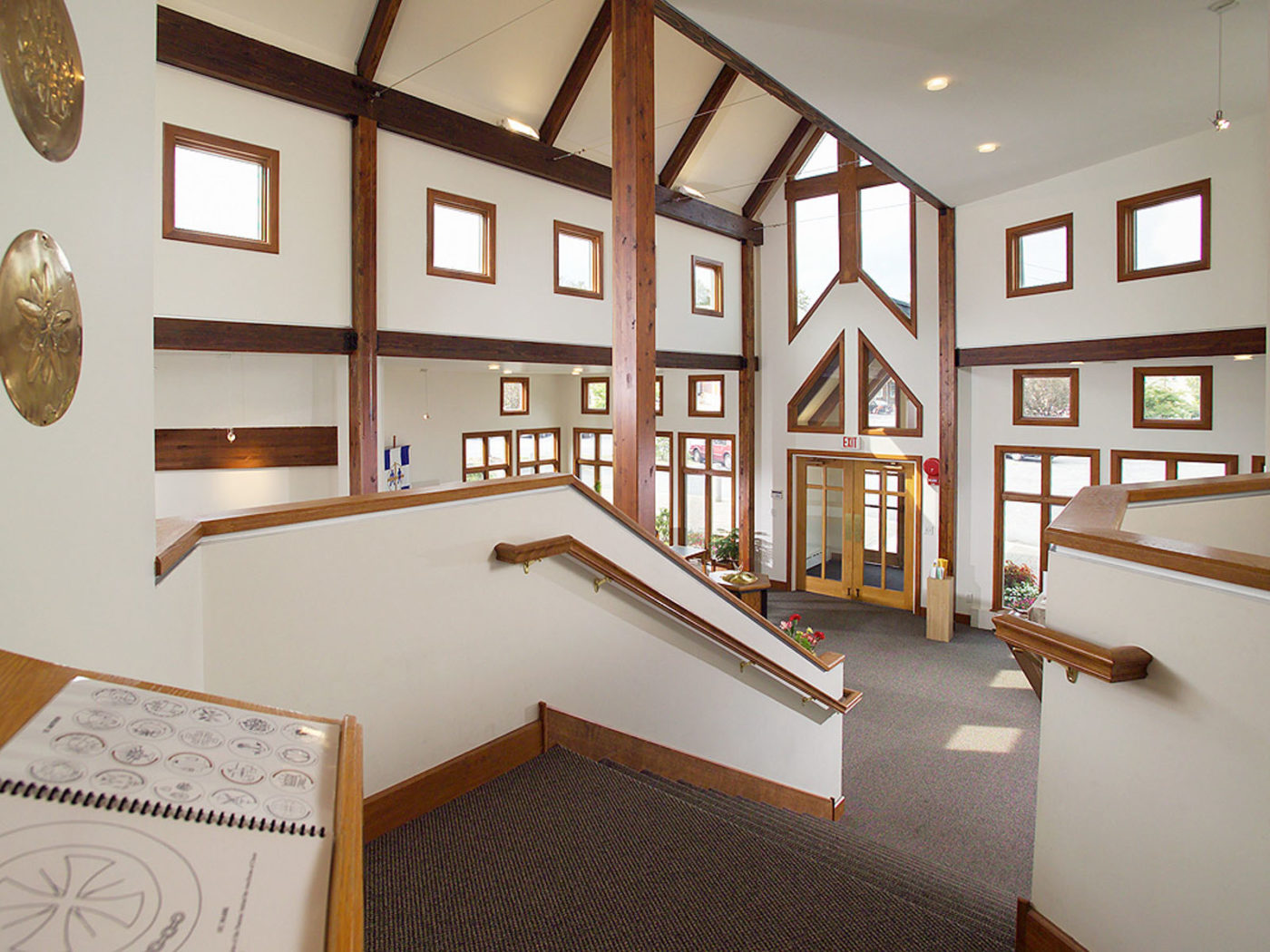
- Size:3,500 sf addition
- Total Cost:$740,000
- Completion Date:2003
This project demanded a significant challenge. The renovation and expansion of the church was driven by the need to provide a new and expanded narthex to accommodate a growing congregation. Further, the challenge was to provide accessibility to all levels of the church. This may seem like a rather simple directive until one realizes that the original church was built a half story above the ground level to allow for a daylit fellowship hall below. Subsequent additions of classrooms and seminar space resulted in four levels, half a story apart. The narthex provided the “glue” to link all of the existing spaces, while the accessibility solution was to place a new, multi-stop front- and back-access elevator at a central location within the complex.
Change orders: <½ %
