St. Gregory the Illuminator needed a significant expansion and renovation of this landmark church facility that would add classrooms, a multipurpose room, storage rooms, additional kitchen space, an upgraded kitchen, hall, vestibules and restrooms. Kimmel Bogrette’s design was intended to join the areas of expansion to the existing building in the most practical and aesthetically appealing manner that is also consistent with the church’s unique architectural expression. The siting of the expansion was also an important consideration as the addition needed to work in concert with the existing parking lot, while improving access and circulation into and around the building.
More Projects for Owners Who Worship:
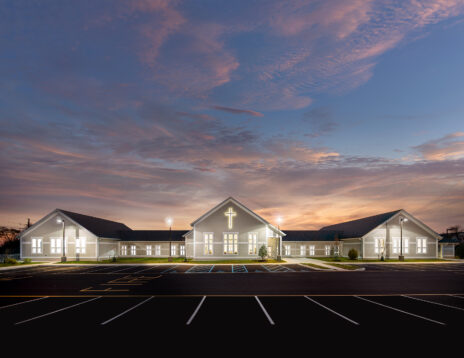
St. Philips Lutheran Church
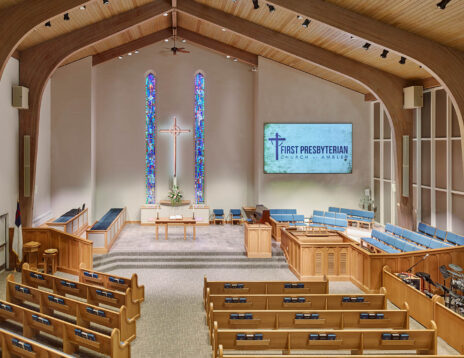
First Presbyterian Church of Ambler
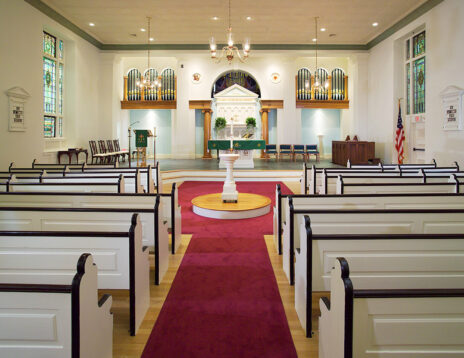
St. John Lutheran Church

Washington Memorial Chapel
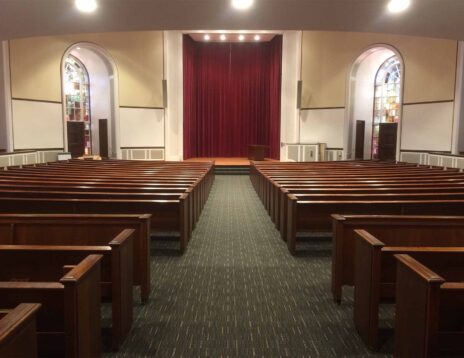
Colton Chapel
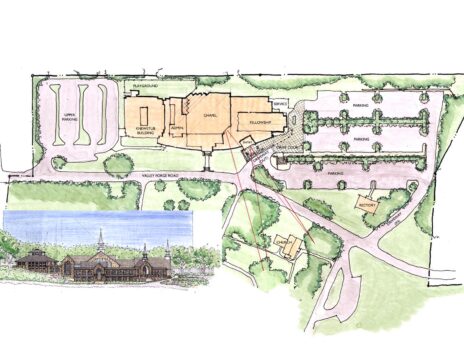
St. David’s Episcopal Church
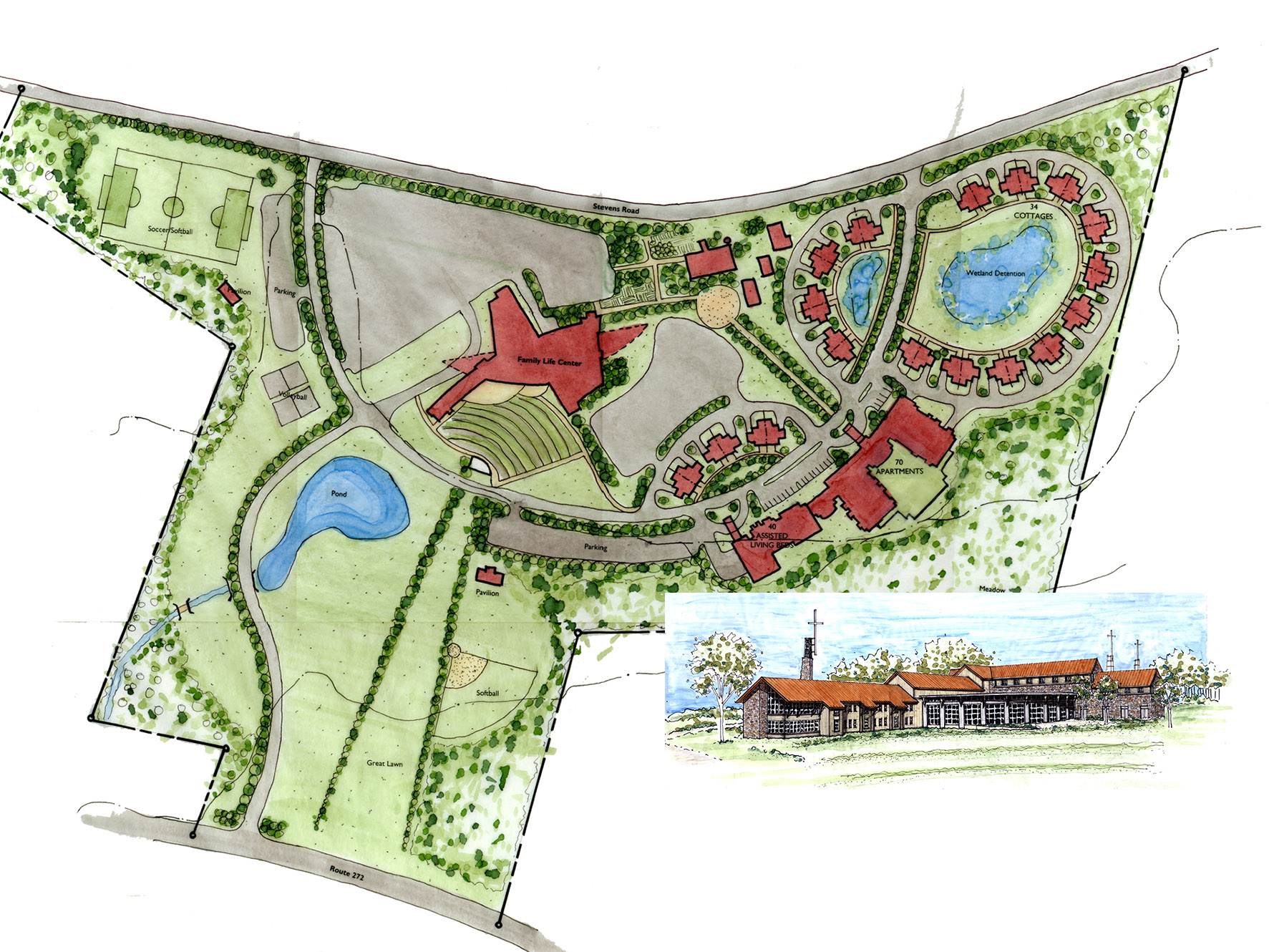
Ephrata First United Methodist Church
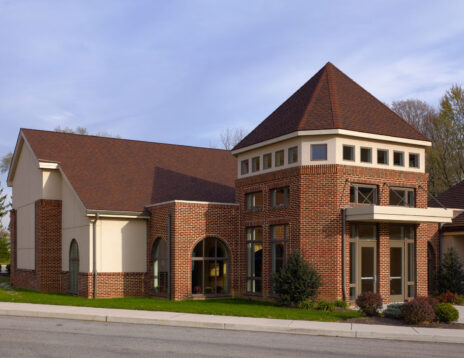
St. Gregory the Illuminator Armenian Apostolic Church
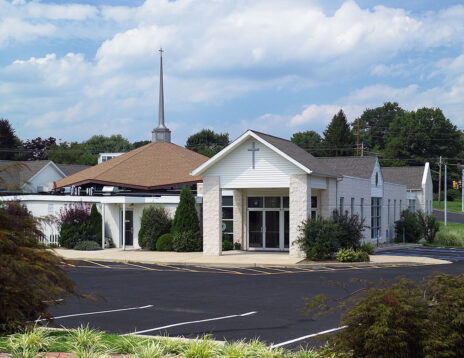
Grace Lutheran Church
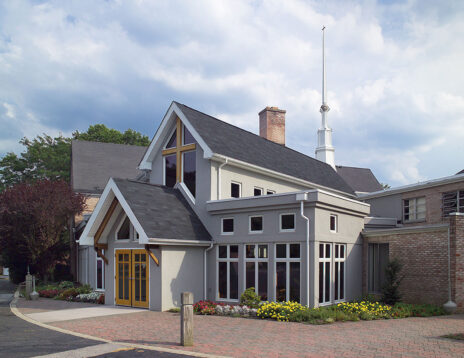
St. Mark’s Lutheran Church
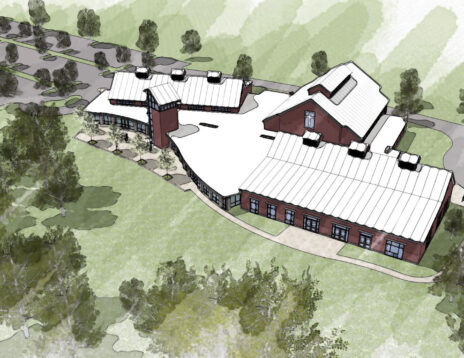
Living Hope Community Church

Wapiti Wilderness Retreat Center
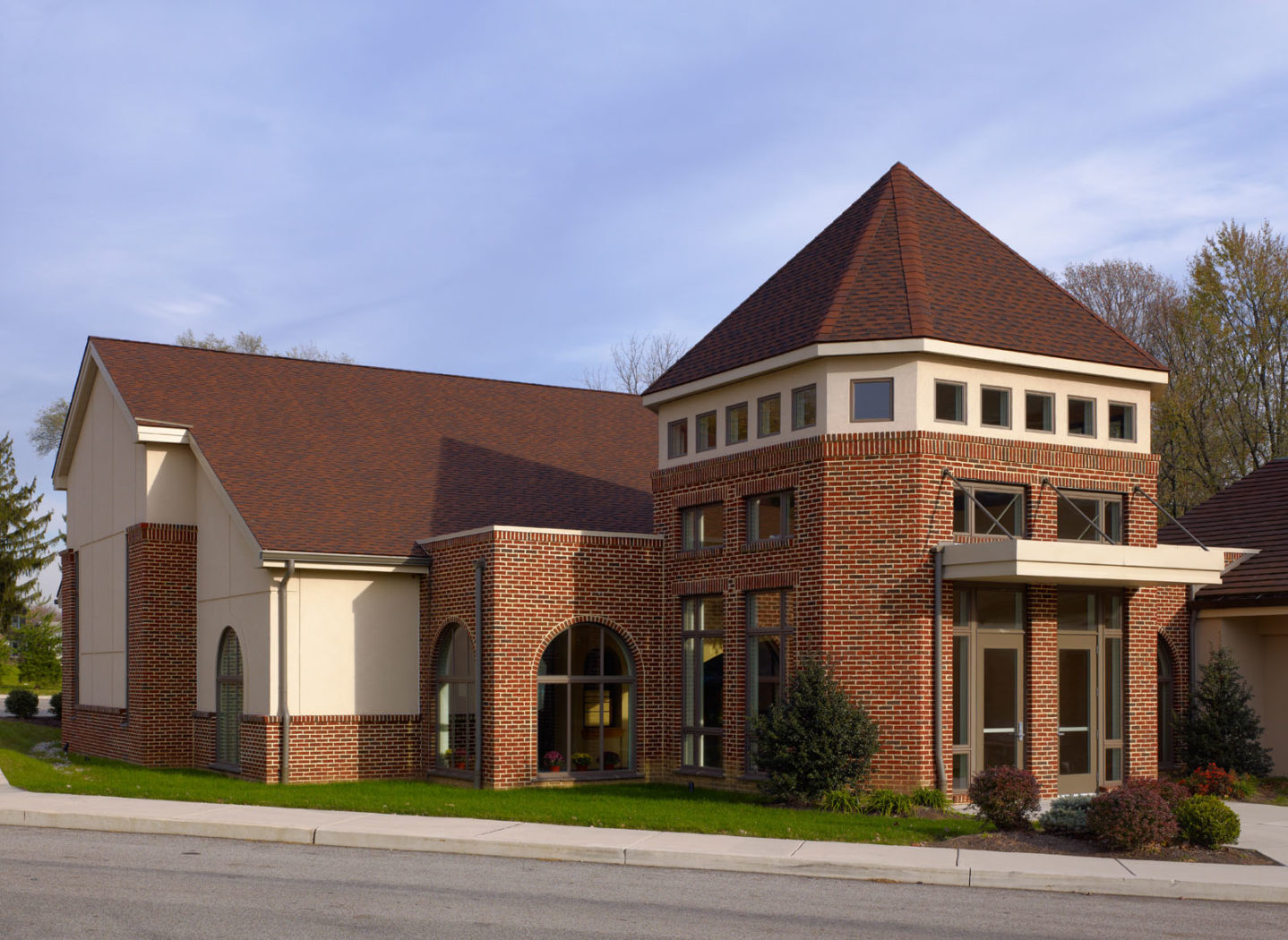
St. Gregory the Illuminator Armenian Apostolic Church Philadelphia, PA
St. Gregory the Illuminator Armenian Apostolic Church Philadelphia, PA
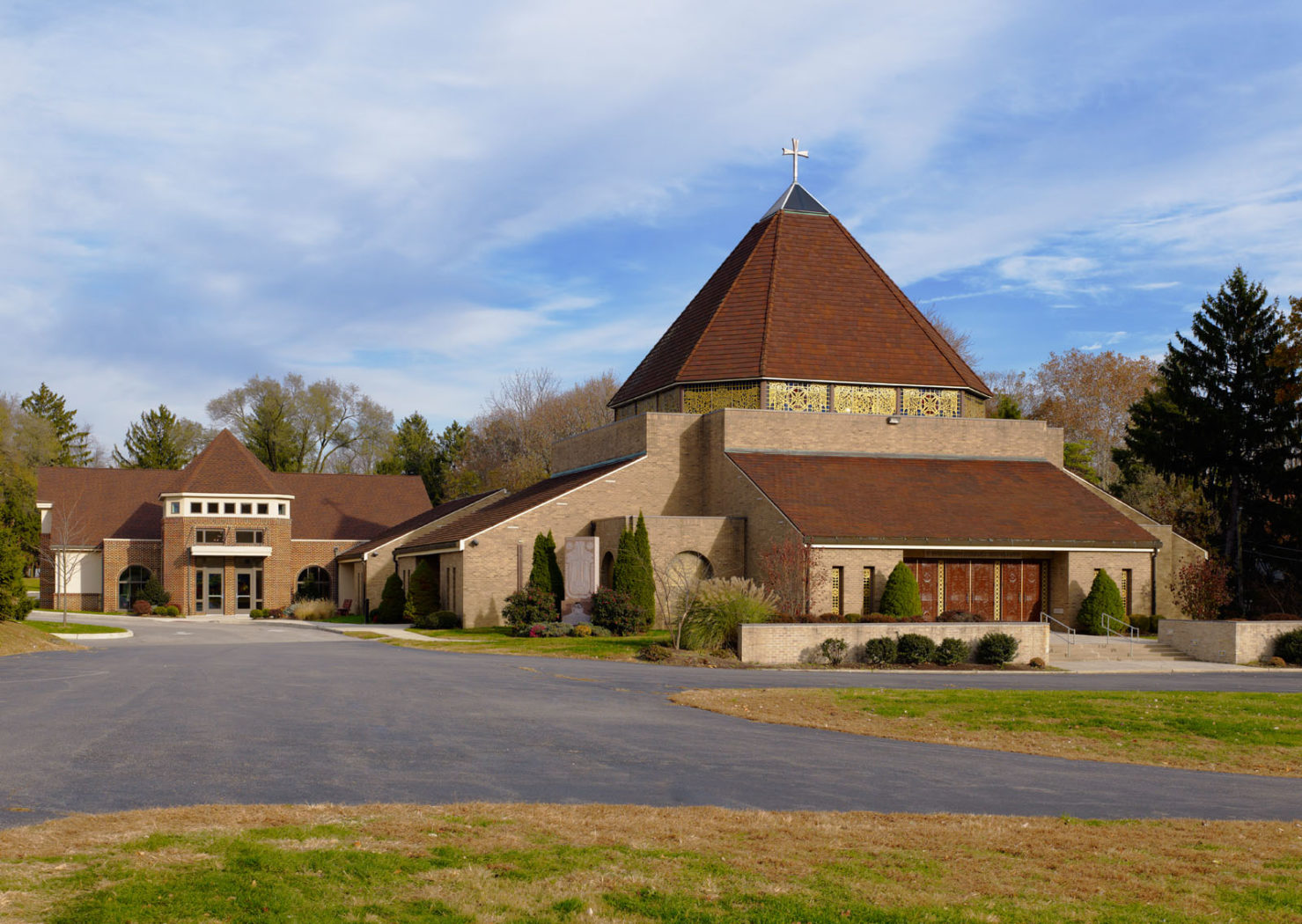
St. Gregory the Illuminator Armenian Apostolic Church Philadelphia, PA
St. Gregory the Illuminator Armenian Apostolic Church Philadelphia, PA
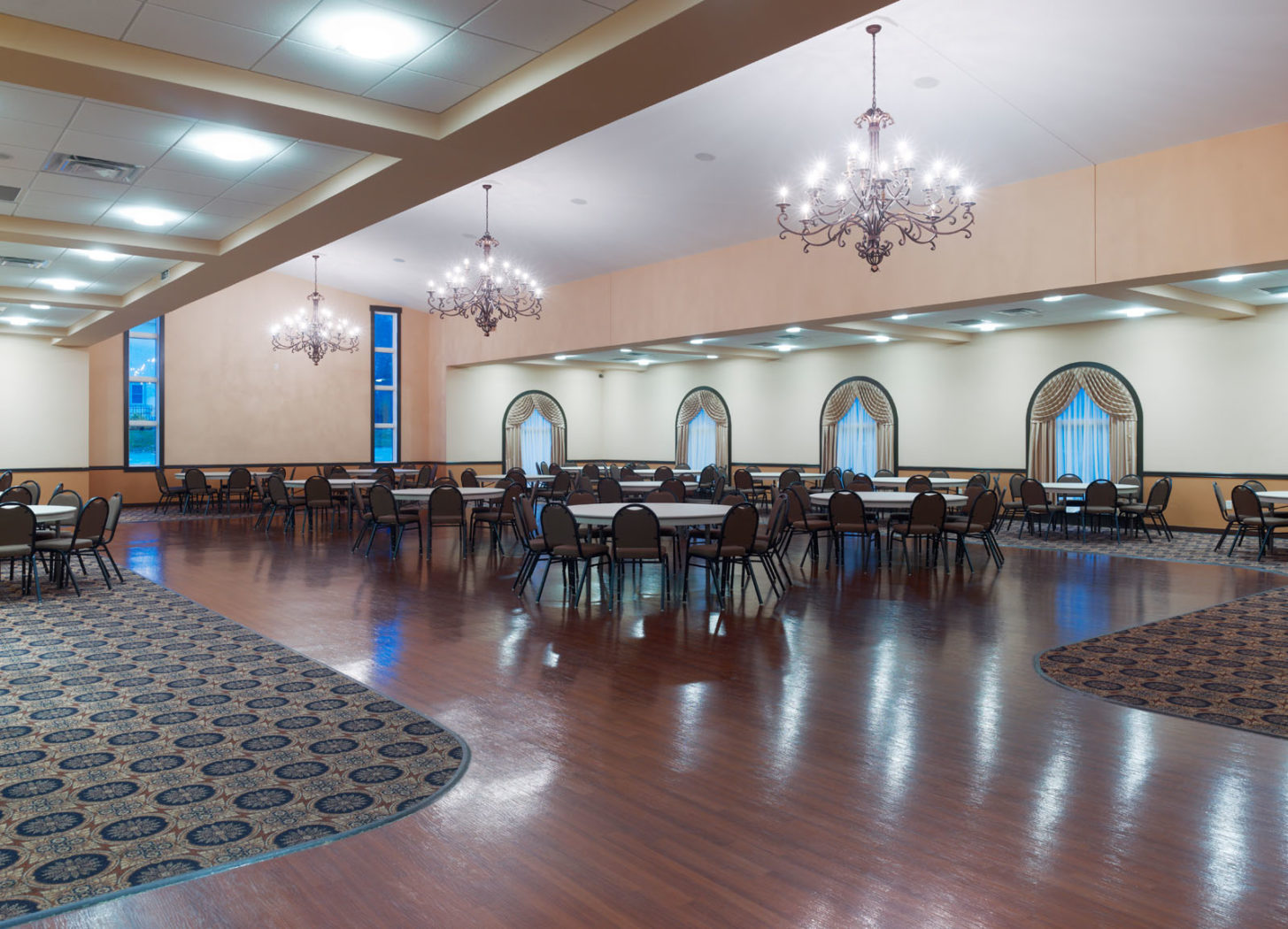
St. Gregory the Illuminator Armenian Apostolic Church Philadelphia, PA
St. Gregory the Illuminator Armenian Apostolic Church Philadelphia, PA
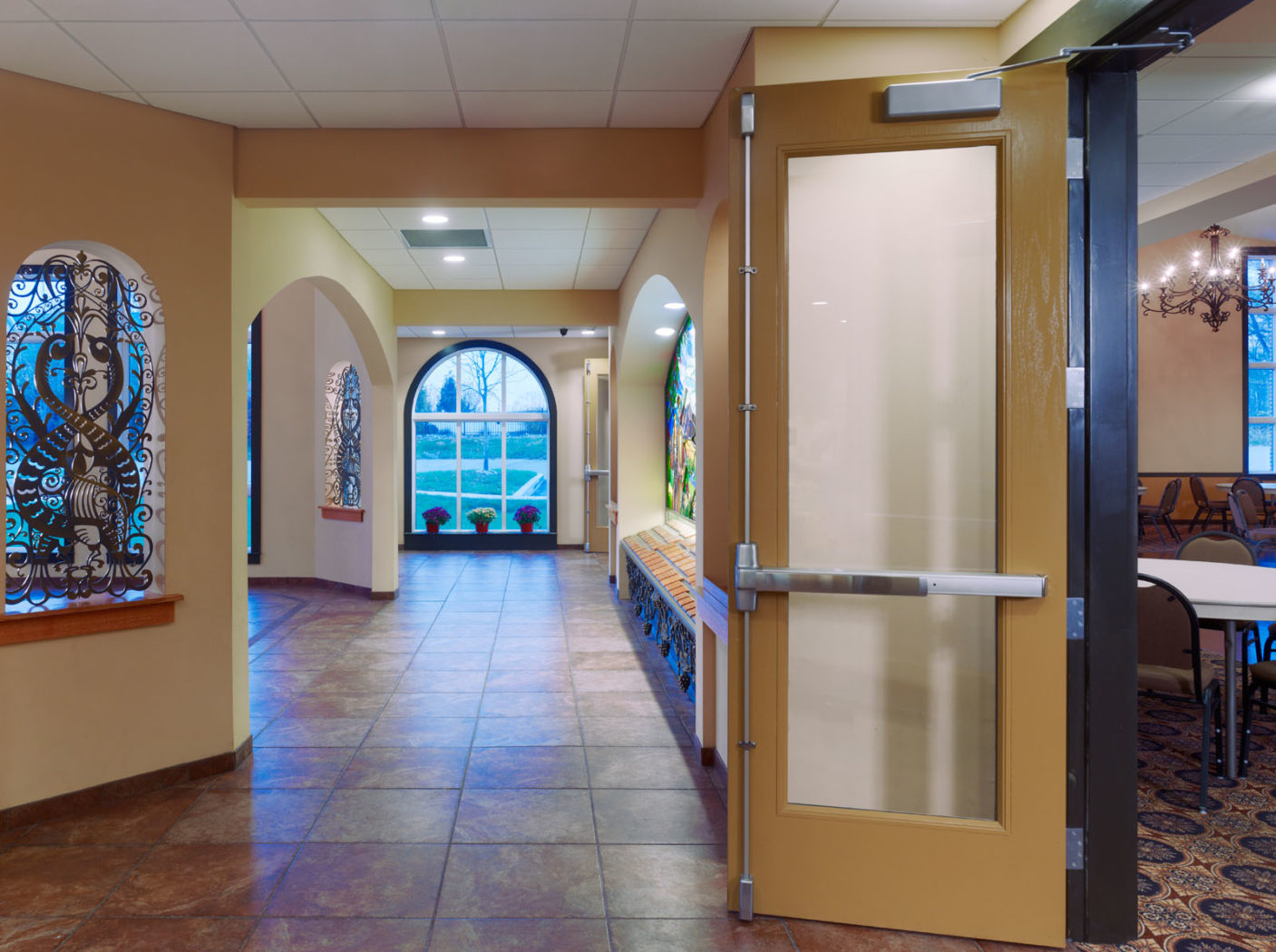
St. Gregory the Illuminator Armenian Apostolic Church Philadelphia, PA
St. Gregory the Illuminator Armenian Apostolic Church Philadelphia, PA
- Size:5,225 sf renovation; 6,775 sf addition
- Total Cost:$2.1 Million
- Completion Date:Spring 2010
St. Gregory the Illuminator needed a significant expansion and renovation of this landmark church facility that would add classrooms, a multipurpose room, storage rooms, additional kitchen space, an upgraded kitchen, hall, vestibules and restrooms. Kimmel Bogrette’s design was intended to join the areas of expansion to the existing building in the most practical and aesthetically appealing manner that is also consistent with the church’s unique architectural expression. The siting of the expansion was also an important consideration as the addition needed to work in concert with the existing parking lot, while improving access and circulation into and around the building.
