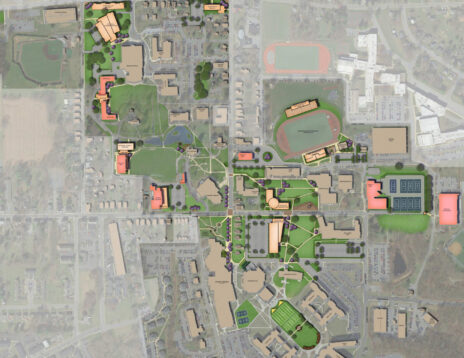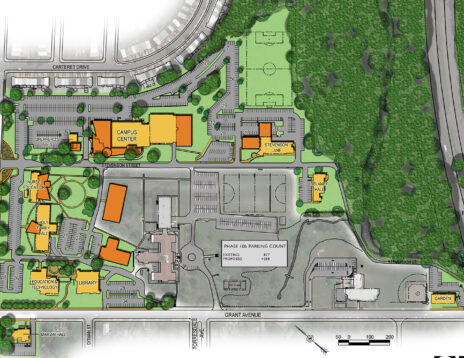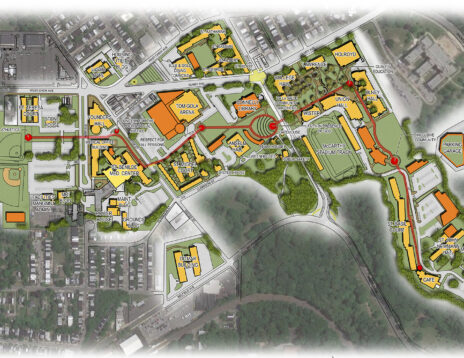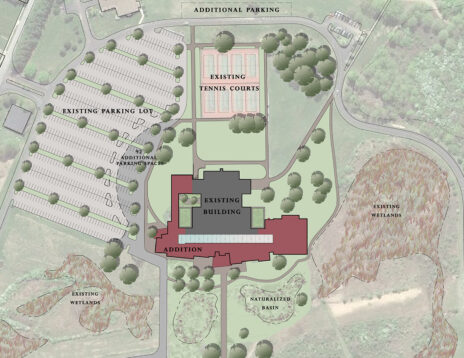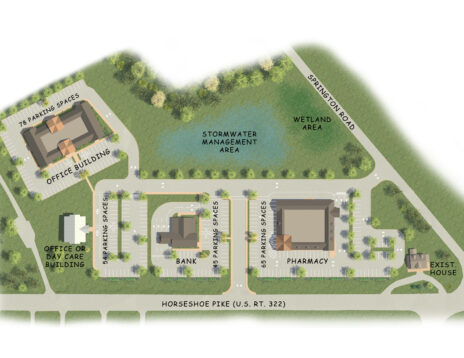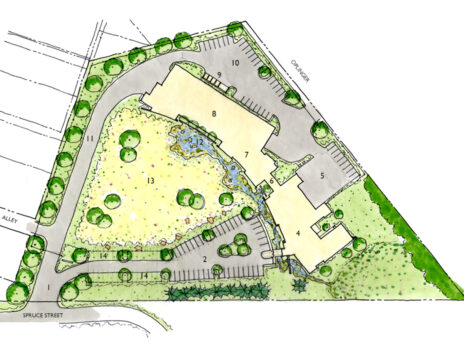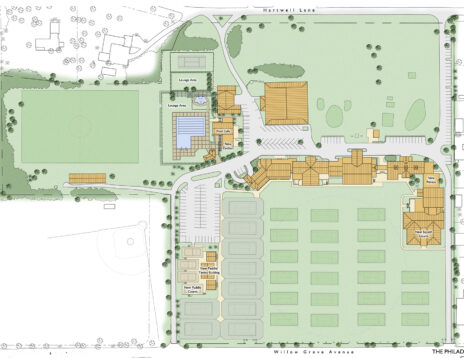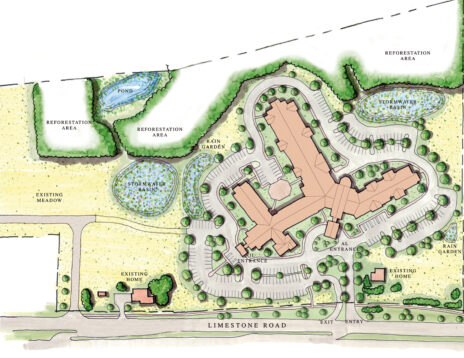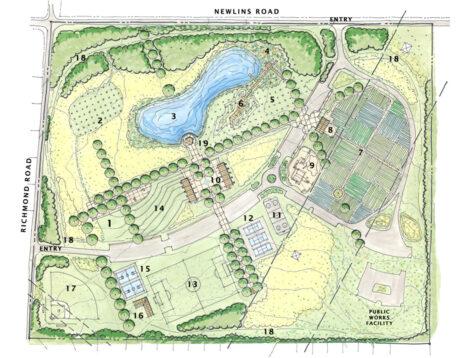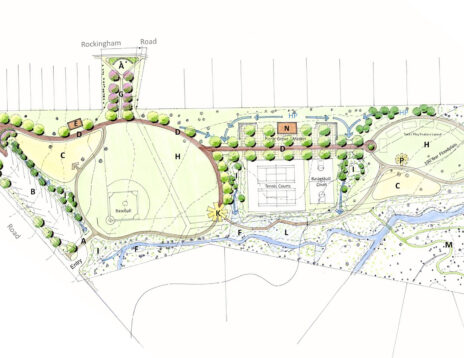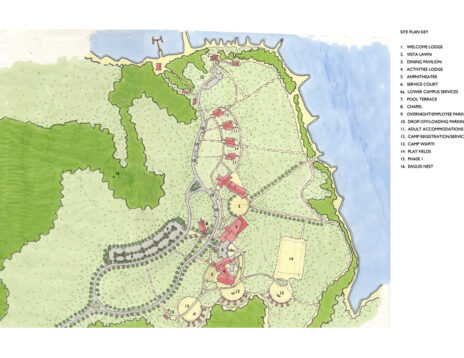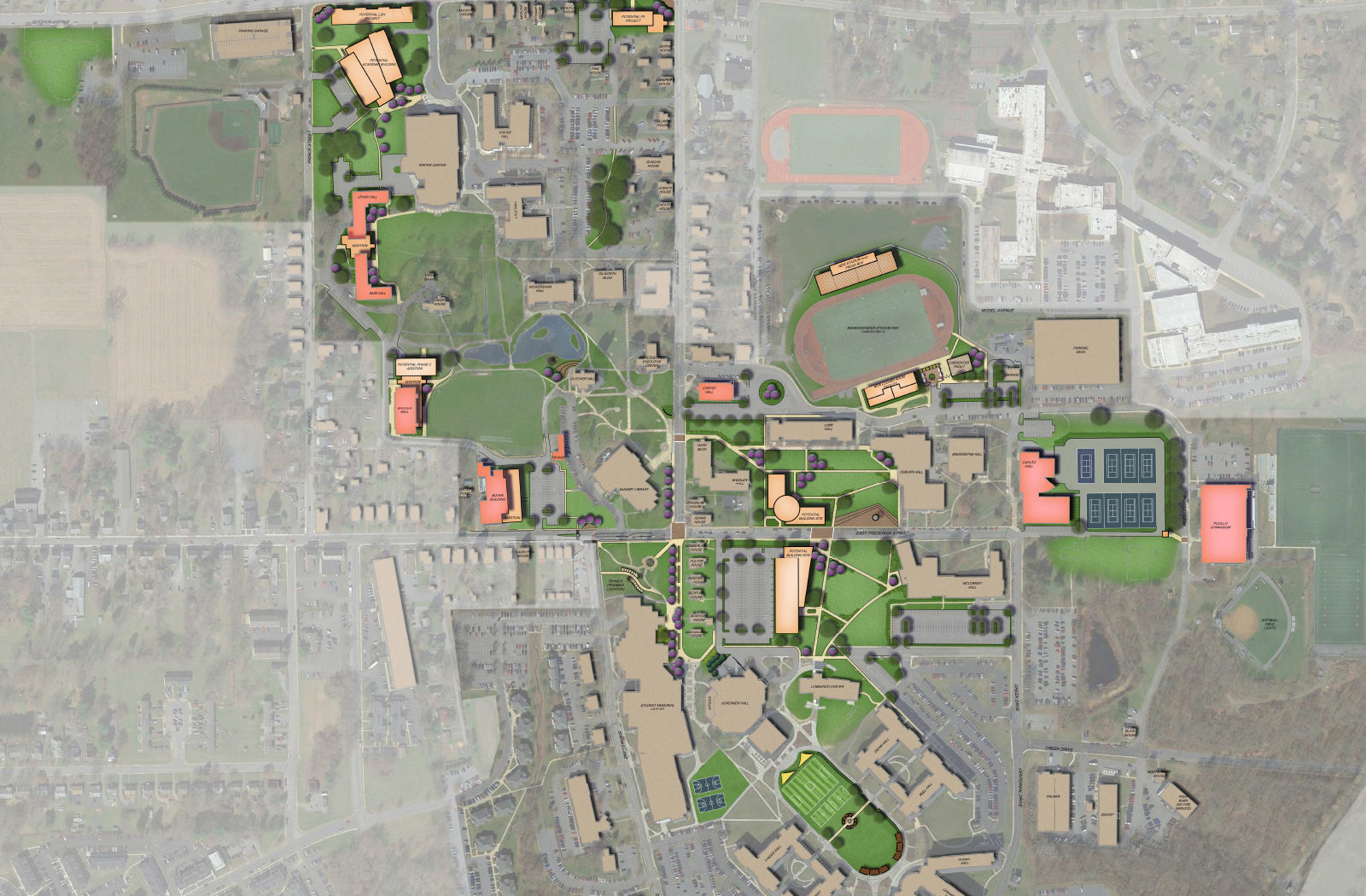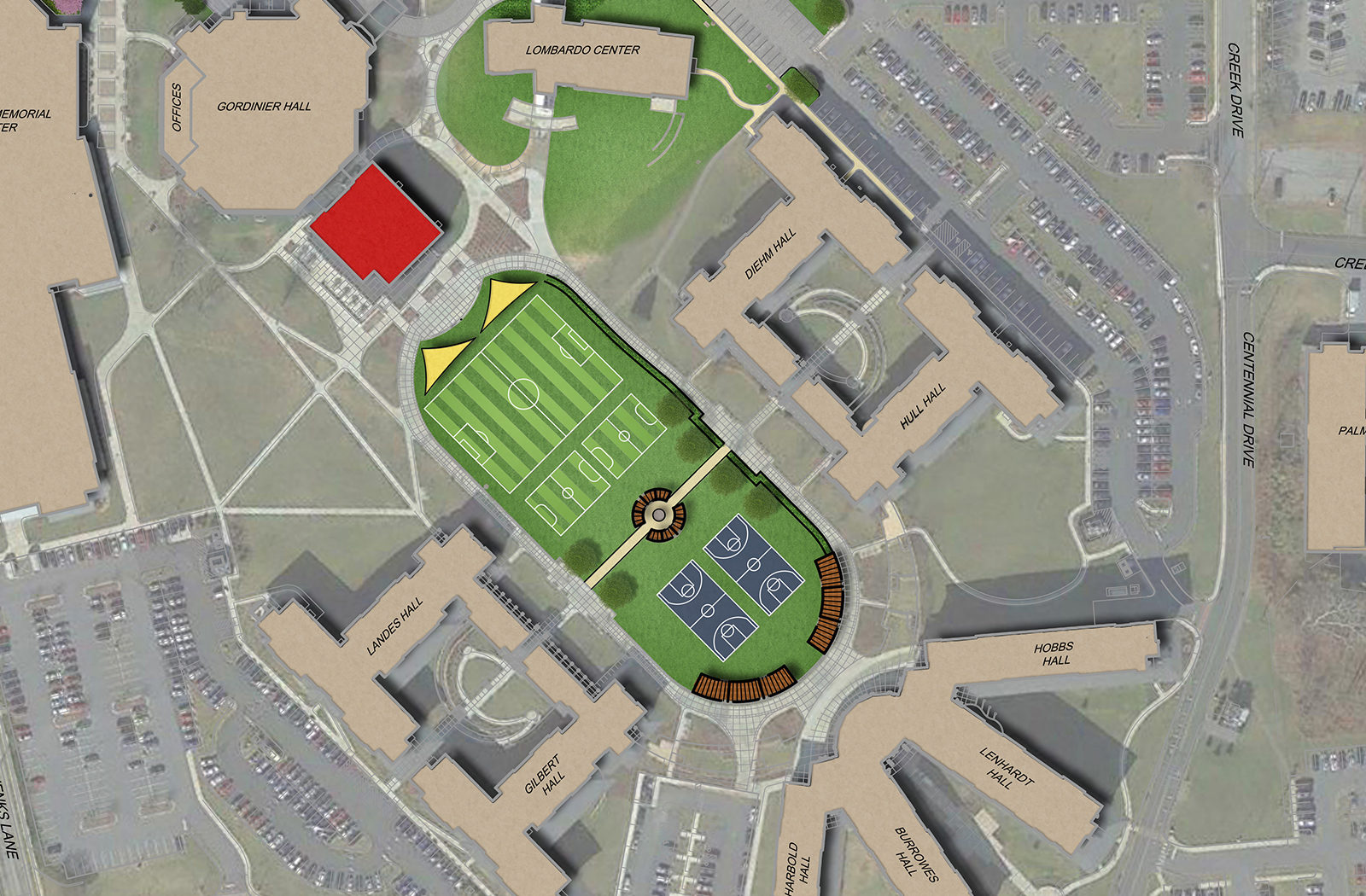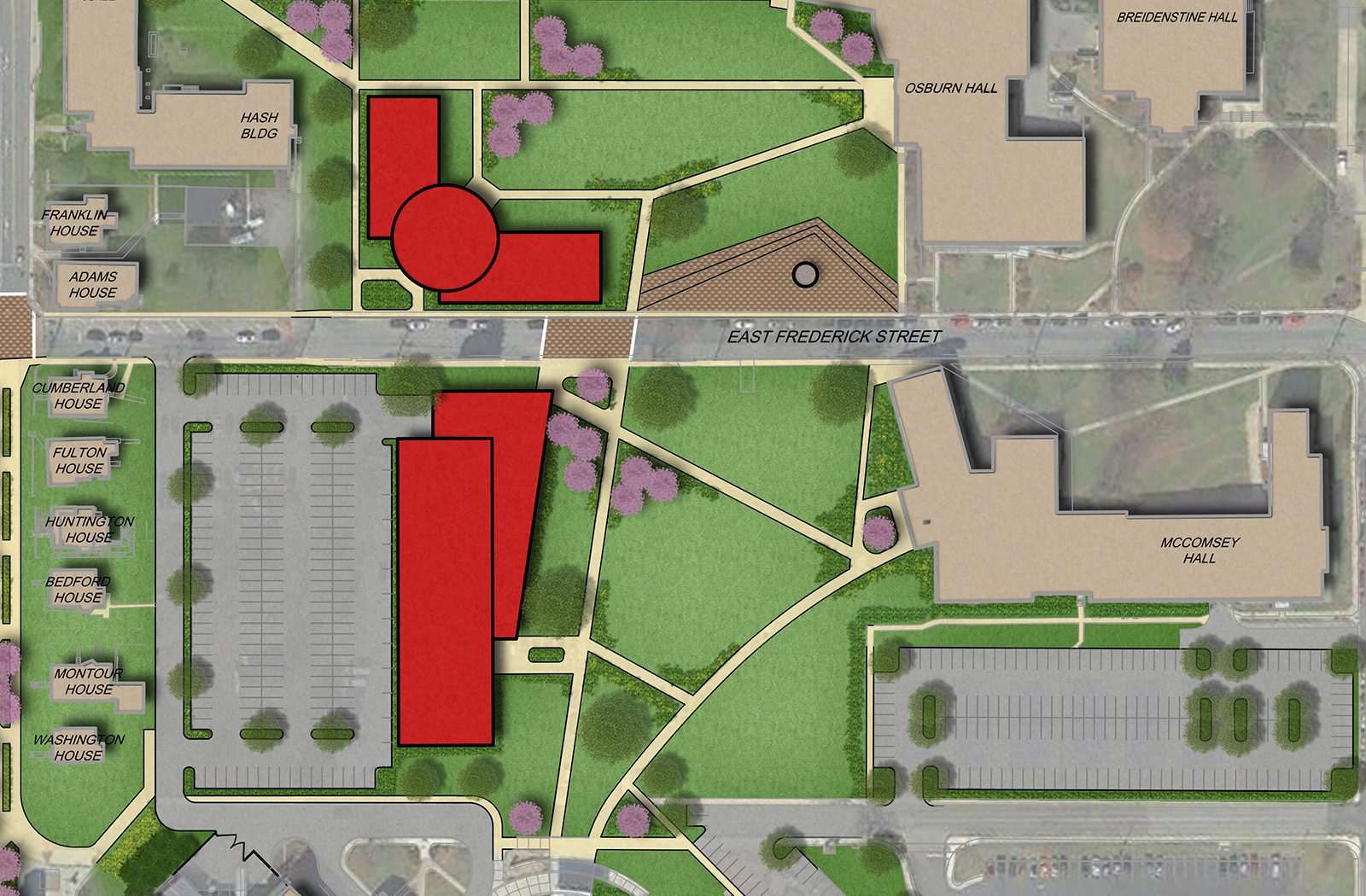Millersville University hired Kimmel Bogrette Architecture to help them envision how their campus could support the future strategic plan currently being developed under the leadership of President Daniel A. Wubah. The goal was to produce a ten-year, and beyond, multi-phased Campus Facilities Master Plan with recommendations concerning the following:
– Renewal of Northwest Campus – Utilization and repurposing of existing campus buildings to address surplus space inventory – Identification of new academic building sites – Enhance campus walkability and accessibility through sidewalk, paving, pedestrian access improvements – Improve traffic patterns and pedestrian safety – University branding through campus signage and wayfinding – Improved parking conditions and operations – Operating & maintenance standards for facilities and landscape
This scope concentrates heavily on the student experience around campus to make sure they feel welcome, and have rewarding opportunities for recreational, athletics, learning, socializing and safe experiences.
