Kimmel Bogrette worked with Presby’s Inspired Life on the development of Makemie at Whiteland Village, a 390-unit Continuing Care Retirement Community. Kimmel Bogrette’s work included the design of a new Health Center residential wing and a new Commons Building. At 48,000 square feet, the Commons Building would offer a Wellness Center, pool and spa, library and reading room, media lounge, greenhouse, arts and crafts rooms, billiard room, as well as offices, conference rooms, and kitchenette. At 68,000 square feet, the residential Health Center wing would be divided into Skilled Care, Alzheimer’s / Dementia and Assisted Living units. The residential wing consisted of multiple dining venues, including restaurant-style and private dining, a Lounge and a Café. The Health Center offered fitness/rehab rooms, a beauty/ barber shop, nursing station, doctors’ offices, library, multipurpose rooms, offices, reception, lounge and atrium areas, as well as outdoor garden/patio areas and walking trails. Makemie is a Green community that was designed to produce 100% of its electric power from an on-site solar field.
More Projects for Owners Who Care:
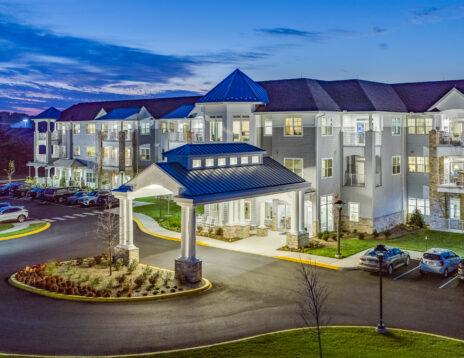
The Lodge at Historic Lewes
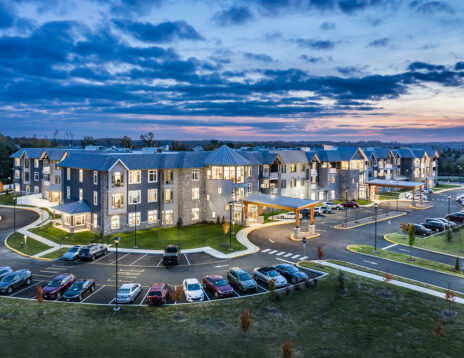
Meadowcrest at Middletown
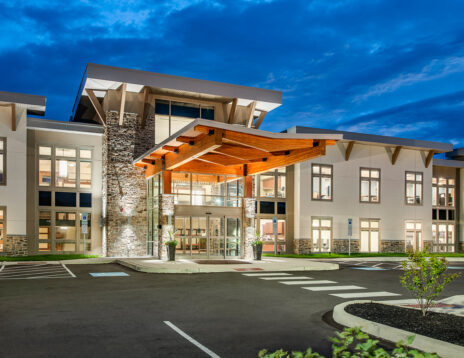
Gloria Dei Communities, The Pathways at Warrington, New Memory Care & Assisted Living Facility
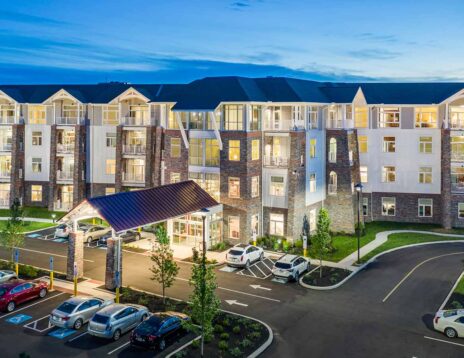
Arcadia at Limerick Point
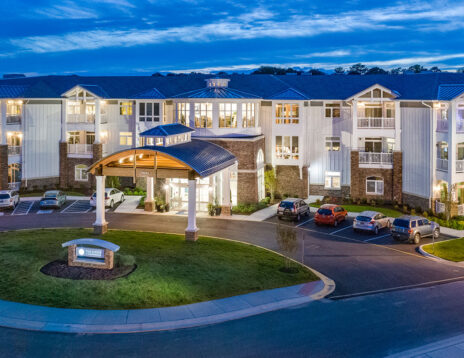
The Lodge at Truitt Homestead
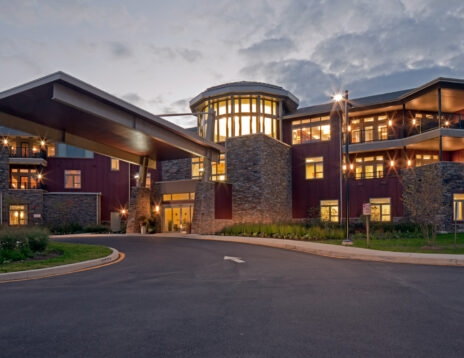
The Summit Senior Living at Hockessin
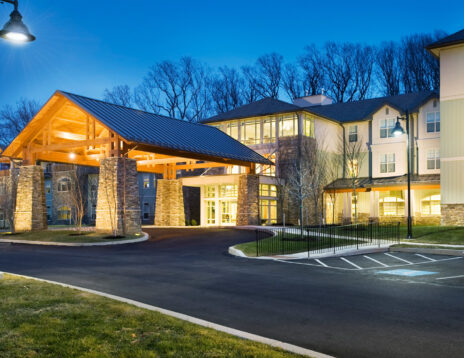
Spring Mill Senior Living at Coldstream Crossing
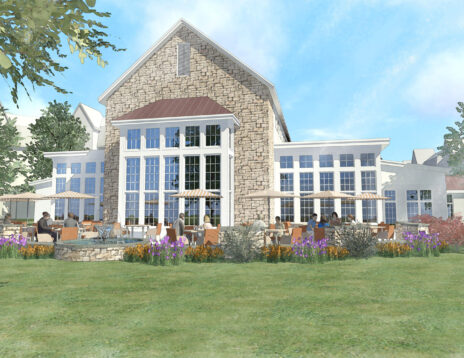
Makemie at Whiteland Village
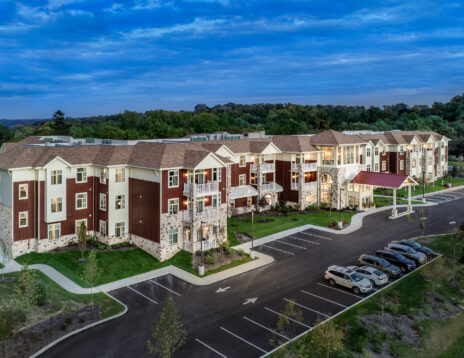
Fieldstone at Chester Springs
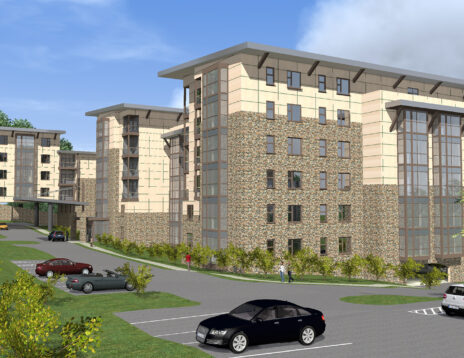
Ford Crossing
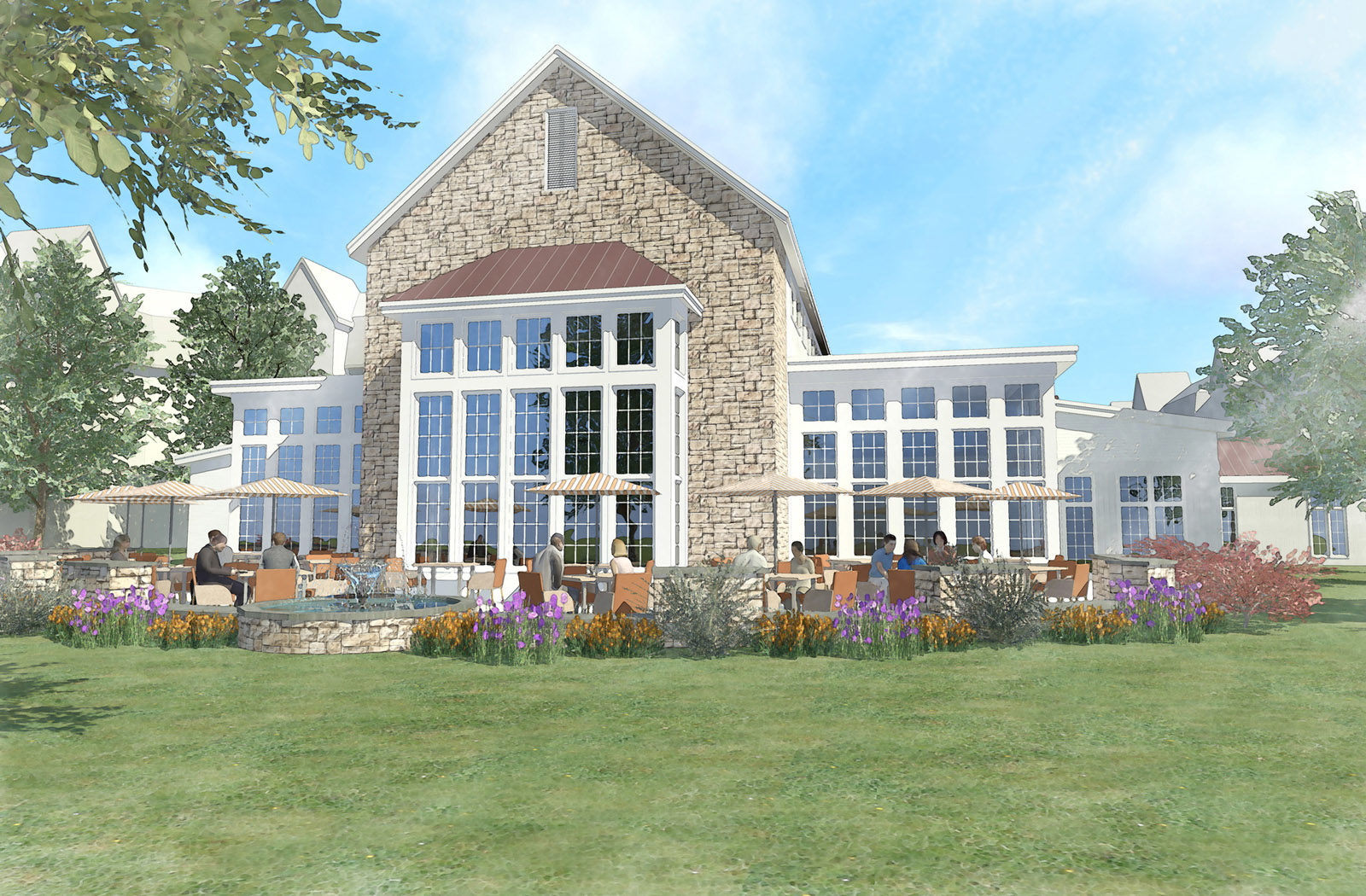
Makemie at Whiteland Village Exton, PA
Makemie at Whiteland Village Exton, PA
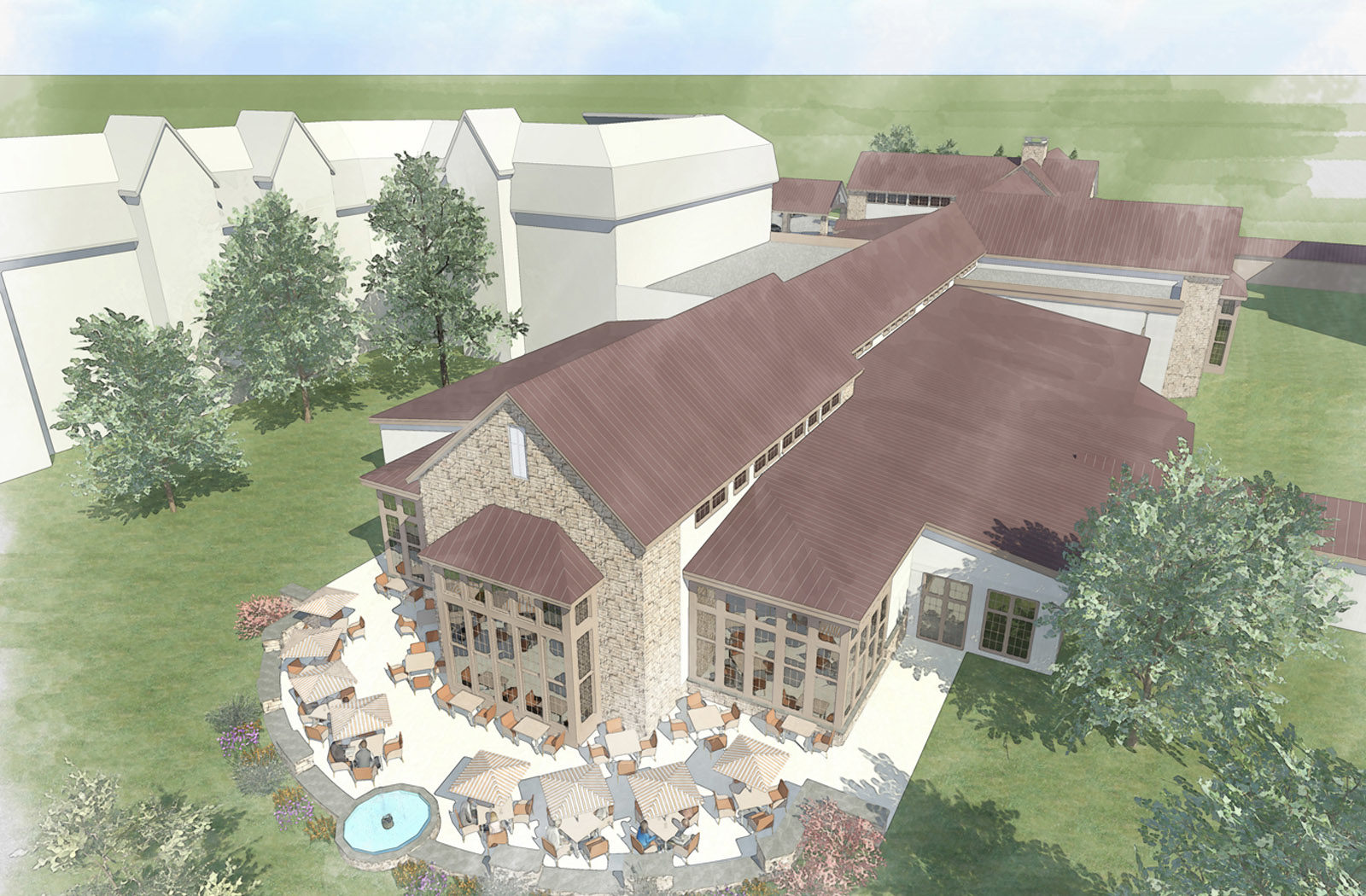
Makemie at Whiteland Village Exton, PA
Makemie at Whiteland Village Exton, PA
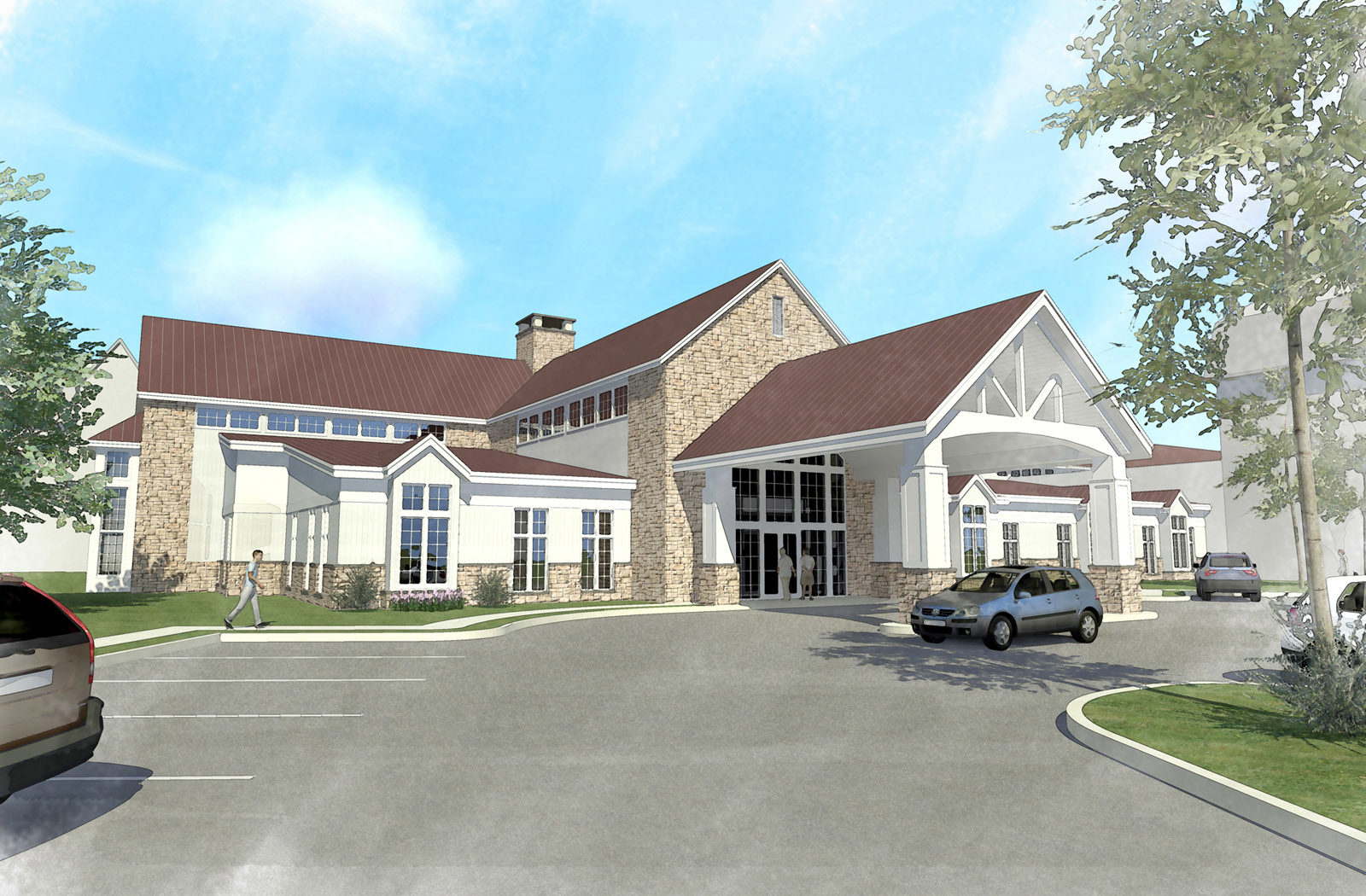
Makemie at Whiteland Village Exton, PA
Makemie at Whiteland Village Exton, PA
- Client: Presby’s Inspired Life
- Size:116,000 sf
- Total Cost:$14 Million
- Completion Date:2012
Kimmel Bogrette worked with Presby’s Inspired Life on the development of Makemie at Whiteland Village, a 390-unit Continuing Care Retirement Community. Kimmel Bogrette’s work included the design of a new Health Center residential wing and a new Commons Building. At 48,000 square feet, the Commons Building would offer a Wellness Center, pool and spa, library and reading room, media lounge, greenhouse, arts and crafts rooms, billiard room, as well as offices, conference rooms, and kitchenette. At 68,000 square feet, the residential Health Center wing would be divided into Skilled Care, Alzheimer’s / Dementia and Assisted Living units. The residential wing consisted of multiple dining venues, including restaurant-style and private dining, a Lounge and a Café. The Health Center offered fitness/rehab rooms, a beauty/ barber shop, nursing station, doctors’ offices, library, multipurpose rooms, offices, reception, lounge and atrium areas, as well as outdoor garden/patio areas and walking trails. Makemie is a Green community that was designed to produce 100% of its electric power from an on-site solar field.
