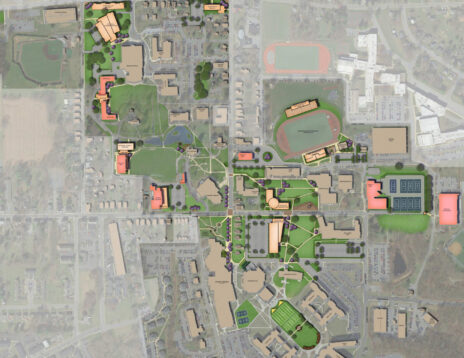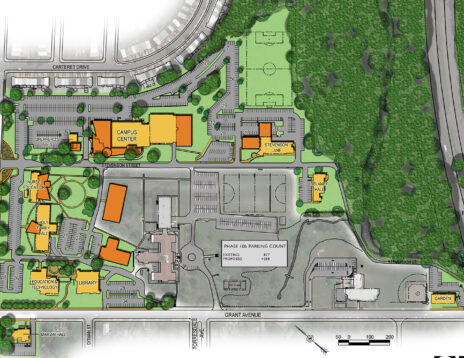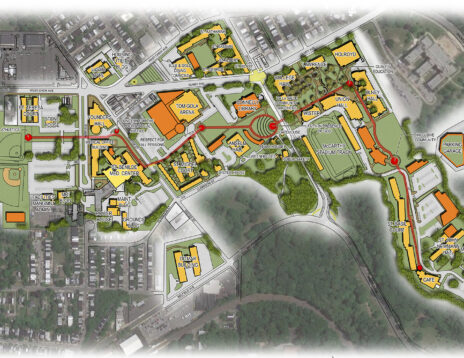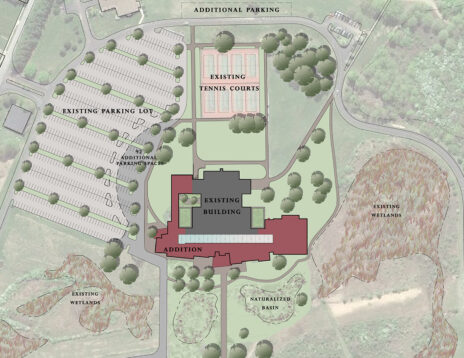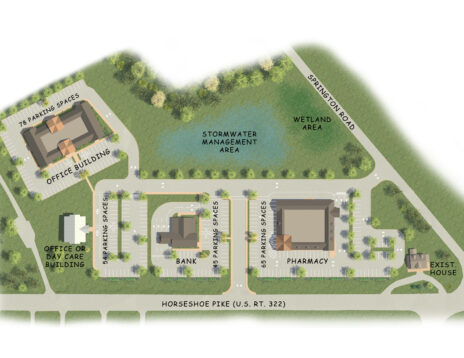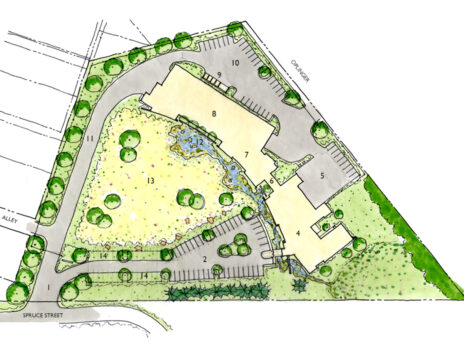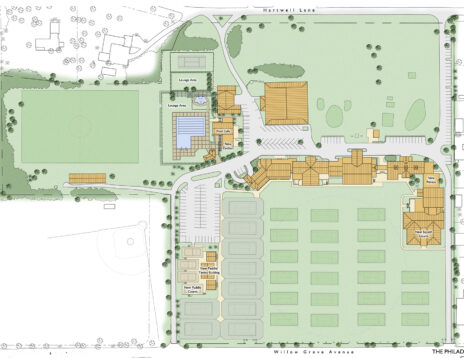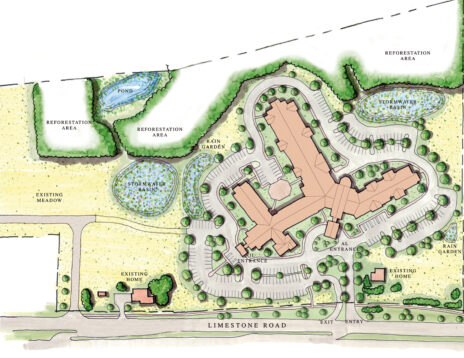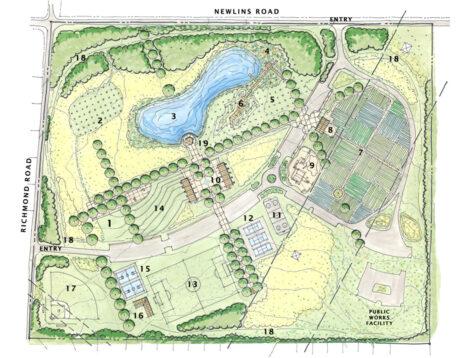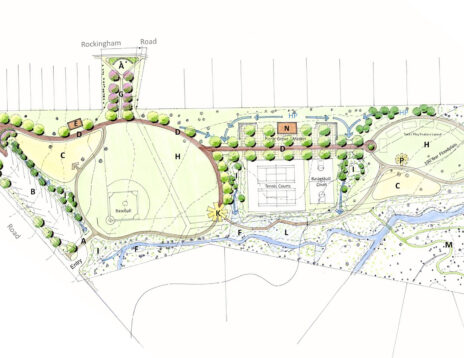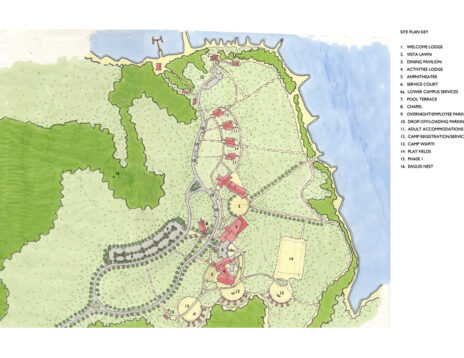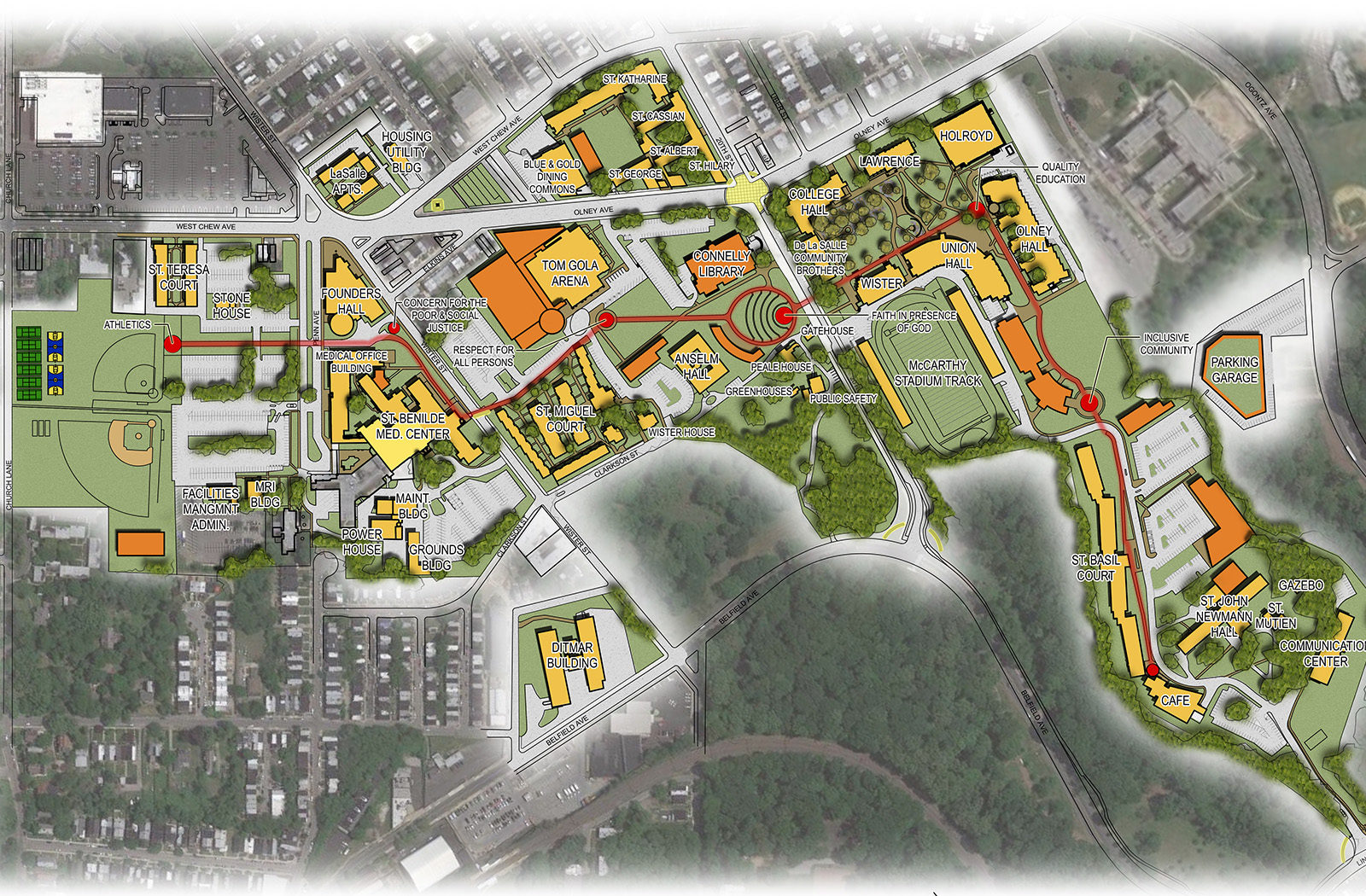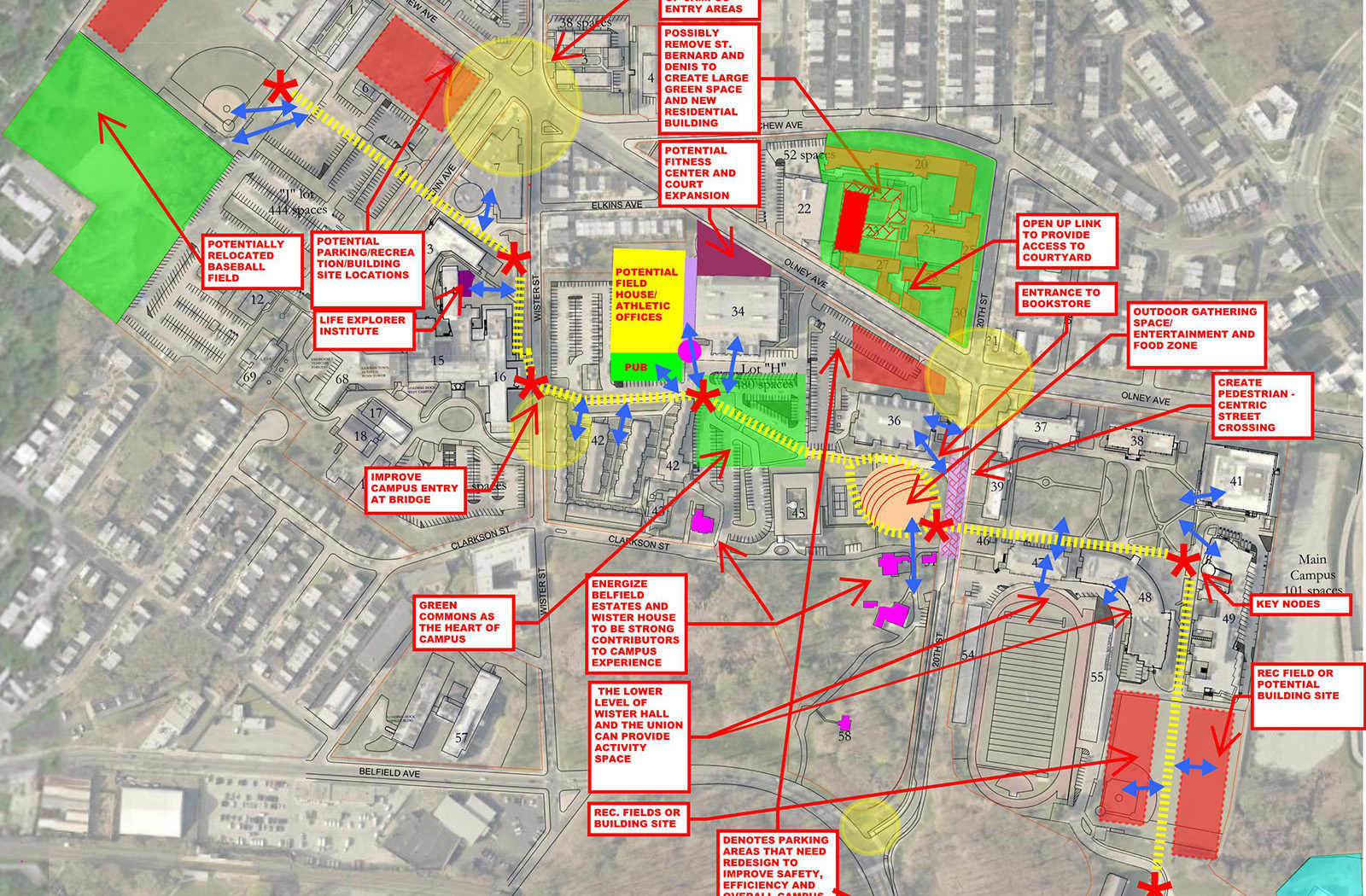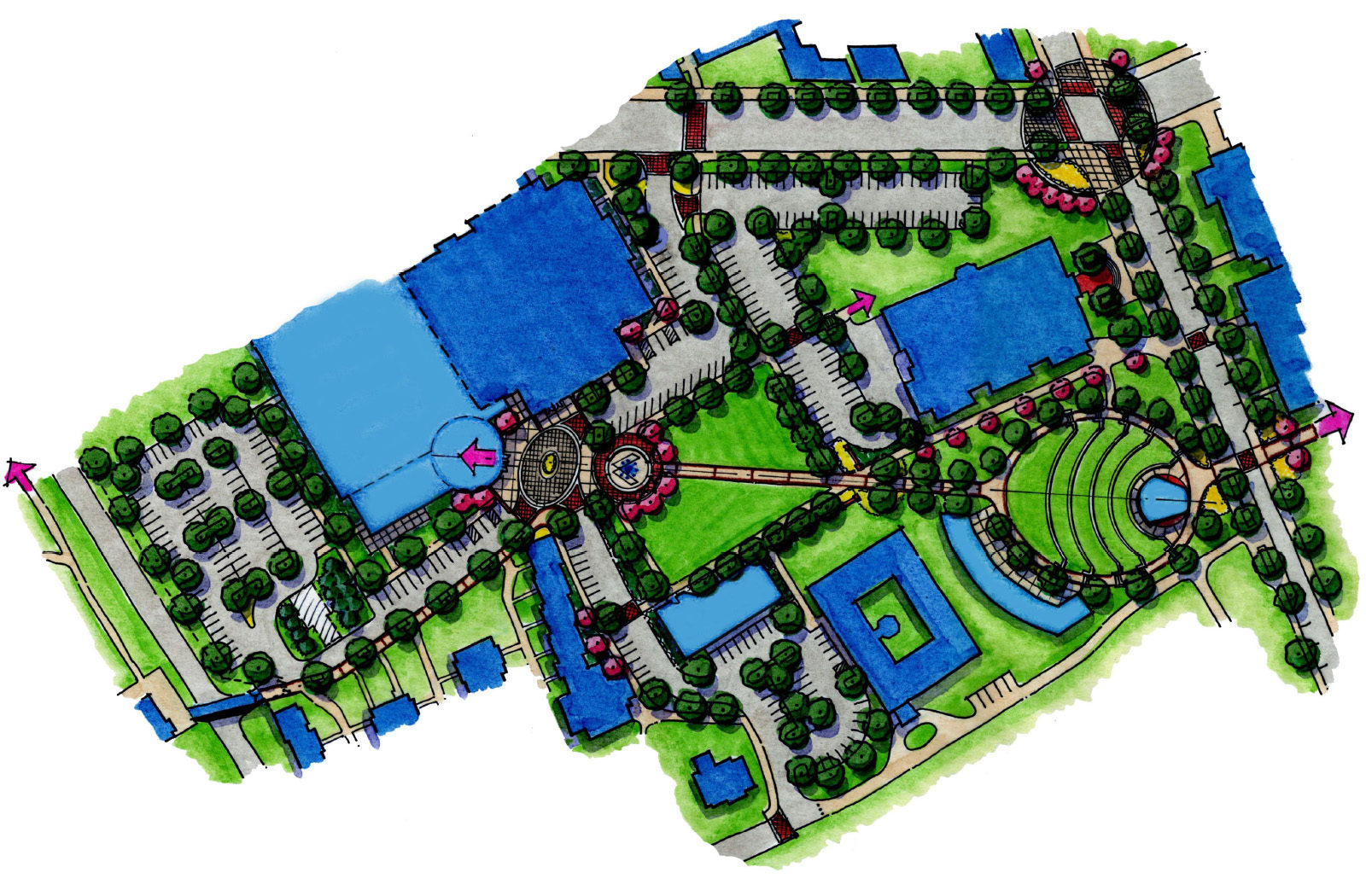La Salle University hired KBA to help them envision how their campus could should adapt to the projected planned growth. The result is a five-year Campus Master plan with recommendations concerning the following:
– Future residential expansion/housing needs – Completing a learning commons – Establishing a welcome center supporting recruitment
– Enhancing green space on campus, landscaping, grounds/fields, pathways, and added green space – Space utilization – West Campus
– Additional recreational, mixed-use space for students and student athletes – Study and recommendations for campus parking
– Exterior lighting/safety review – Campus signage and wayfinding – Operating & Maintenance standards for facilities and landscape
– Historic preservation strategy – Crosswalks, speed bumps for improved traffic patterns – Sidewalk, paving, pedestrian access improvements
This scope concentrates heavily on the student experience around campus to make sure they feel welcome, have a positive experience throughout campus, have rewarding opportunities for recreational, athletics, learning, socializing and safe experiences.
