Officials at Hanover Township wanted a contemporary and eye-catching building that would incorporate green design features and fulfill the Township’s current and future needs for space and functionality. Kimmel Bogrette’s design features a forward-thinking, two-story building for administrative offices, a lobby and public meeting room for up to 75 people, as well as a one-story public works garage. Sustainable design features include a green roof over the administration wing and solar panels over the public works garage, as well as solar-powered site lighting and LED lighting. A meadow with native, perennial flowers, shrubs and wild grasses frame the two buildings, which improves the quality of water runoff and reduces maintenance efforts. The administrative interiors feature vaulted ceilings, numerous large windows and stone accents.
More Projects for Owners Who Govern:
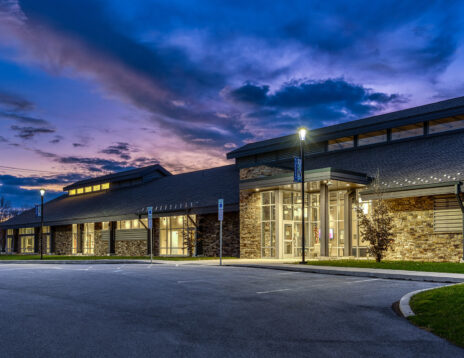
Valley Township, New Administration & Police Facility
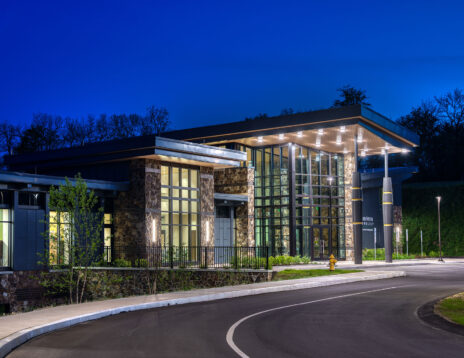
South Fayette Township, Municipal Building
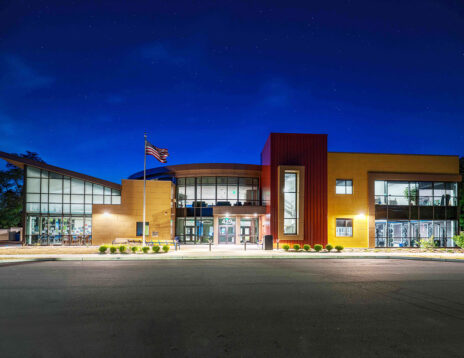
Franklin Township, New Youth Center
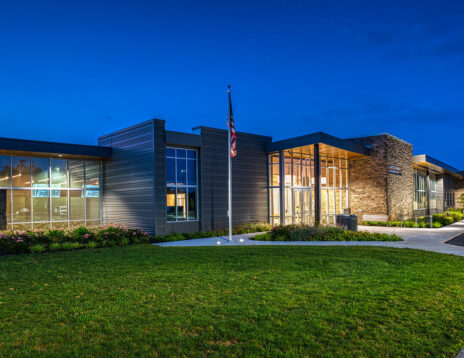
Hampden Township Municipal Building
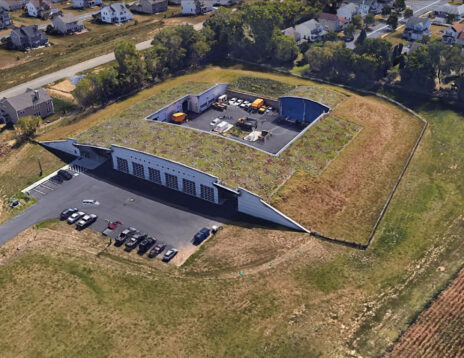
Forks Township, New Public Works Complex

West Bradford Township, Administration Building
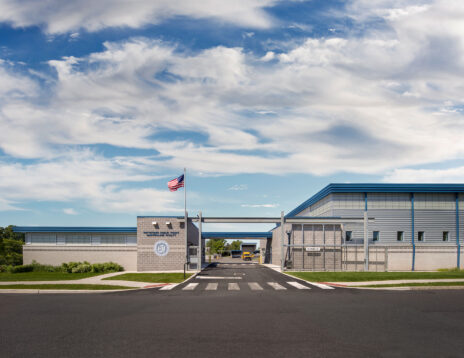
Borough of Pottstown, New Public Works Garage

Radnor Memorial Library

Valley Township, New Administration & Police Facility
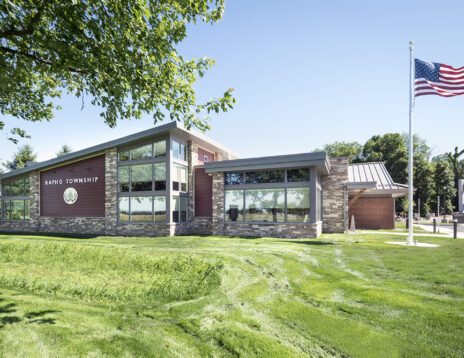
Rapho Township, Municipal Building

Gill Memorial Library
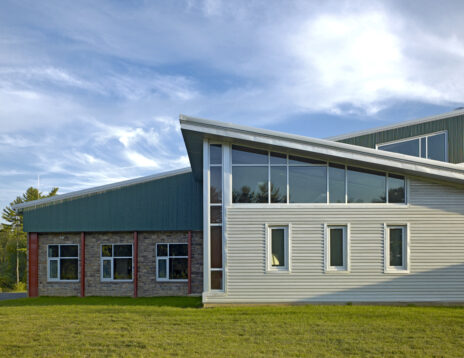
Ontelaunee Township, Regional Police, Public Works & Administration Building

Millersville Borough, Police & Administration Building
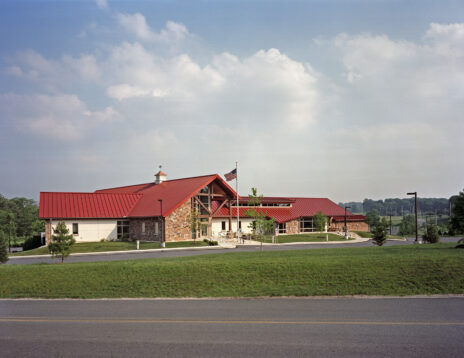
West Brandywine Township, Police, Administration & Public Works
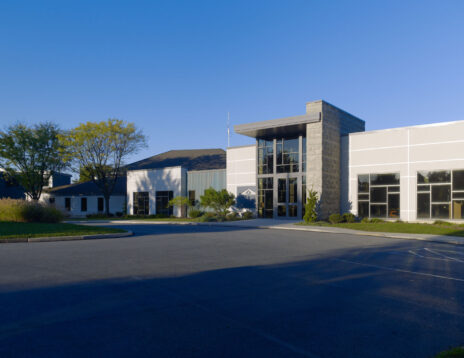
Lehigh County Authority
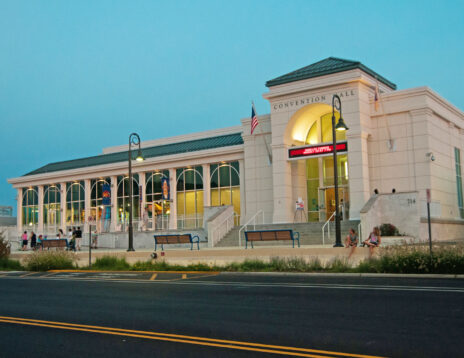
Cape May Convention Hall

Hanover Township, Administration & Public Works Building
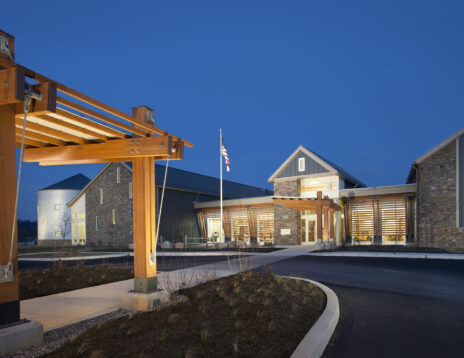
Manheim Township Public Library

Falls Township, Police, Administration & Public Works
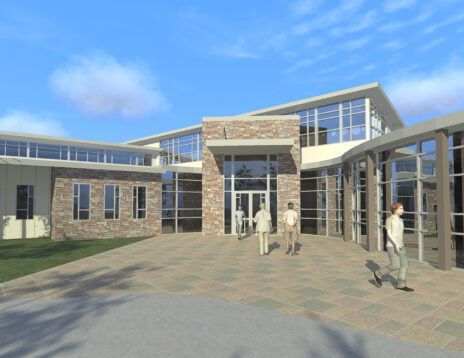
West Hempfield Township Police & Municipal Complex

Upper Dublin Township, Police, Administration, Community Center & Library
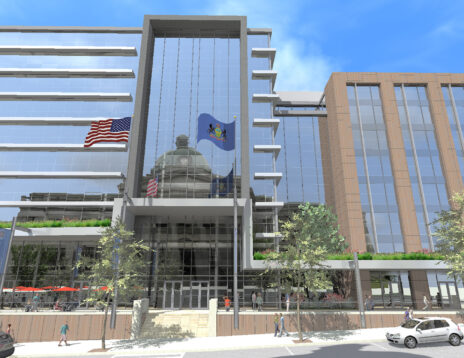
One Montgomery Plaza, Exterior Renovations & Courthouse Plaza
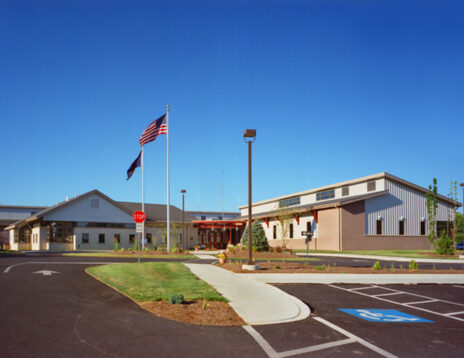
West Lampeter Township, Police, Public Works & Administration

Honey Brook Township, Administration & Public Works Campus
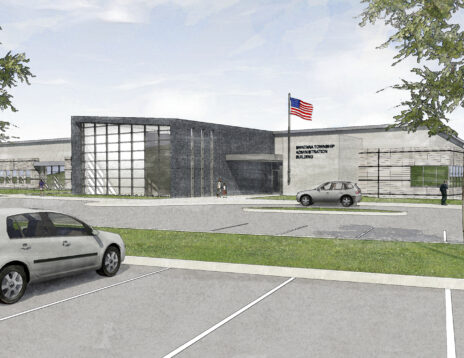
Swatara Township, New Municipal Campus

Leacock Township, Administration & Public Works Building
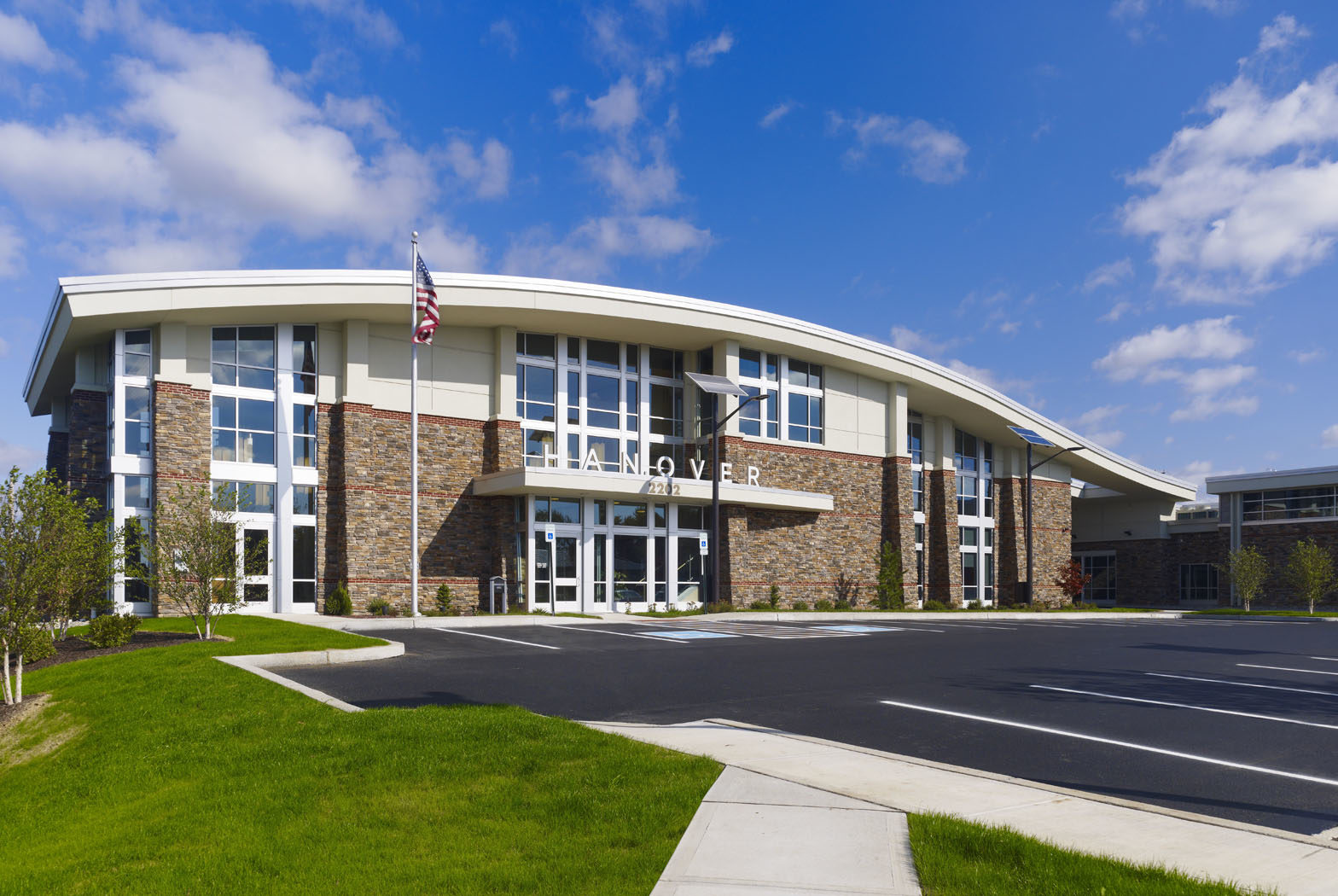
Hanover Township, Administration & Public Works Building Allentown, PA
Hanover Township, Administration & Public Works Building Allentown, PA
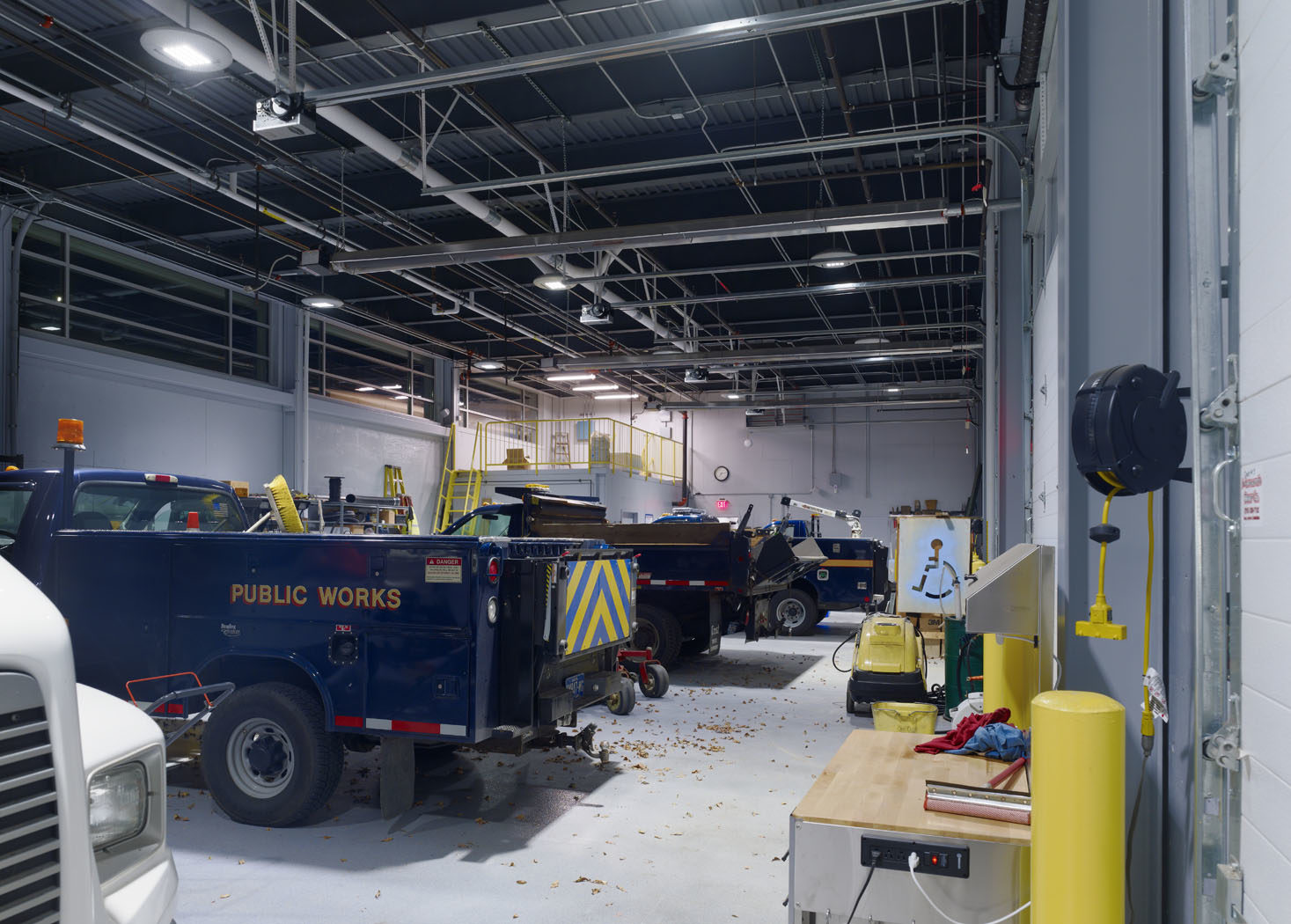
Hanover Township, Administration & Public Works Building Allentown, PA
Hanover Township, Administration & Public Works Building Allentown, PA
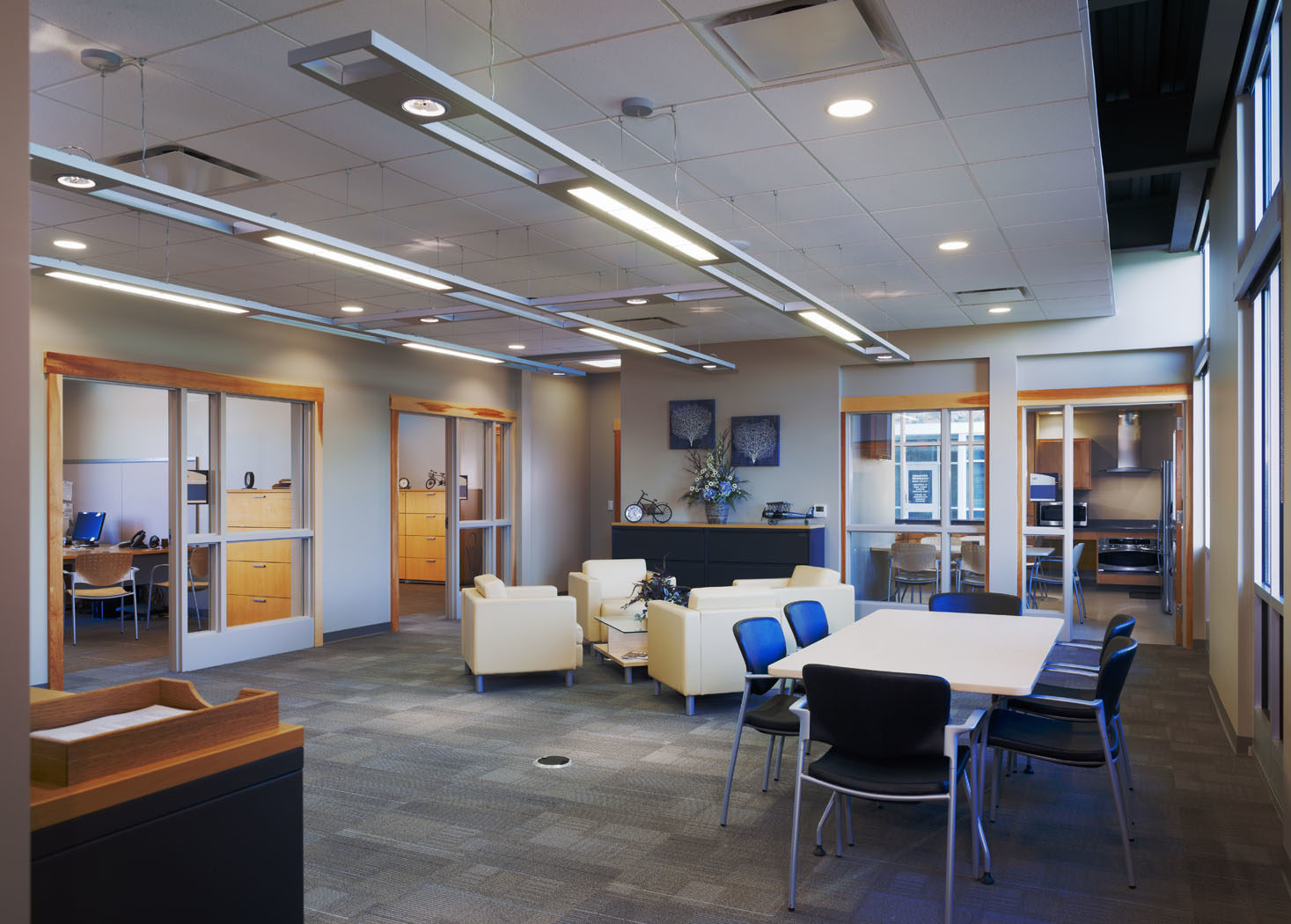
Hanover Township, Administration & Public Works Building Allentown, PA
Hanover Township, Administration & Public Works Building Allentown, PA
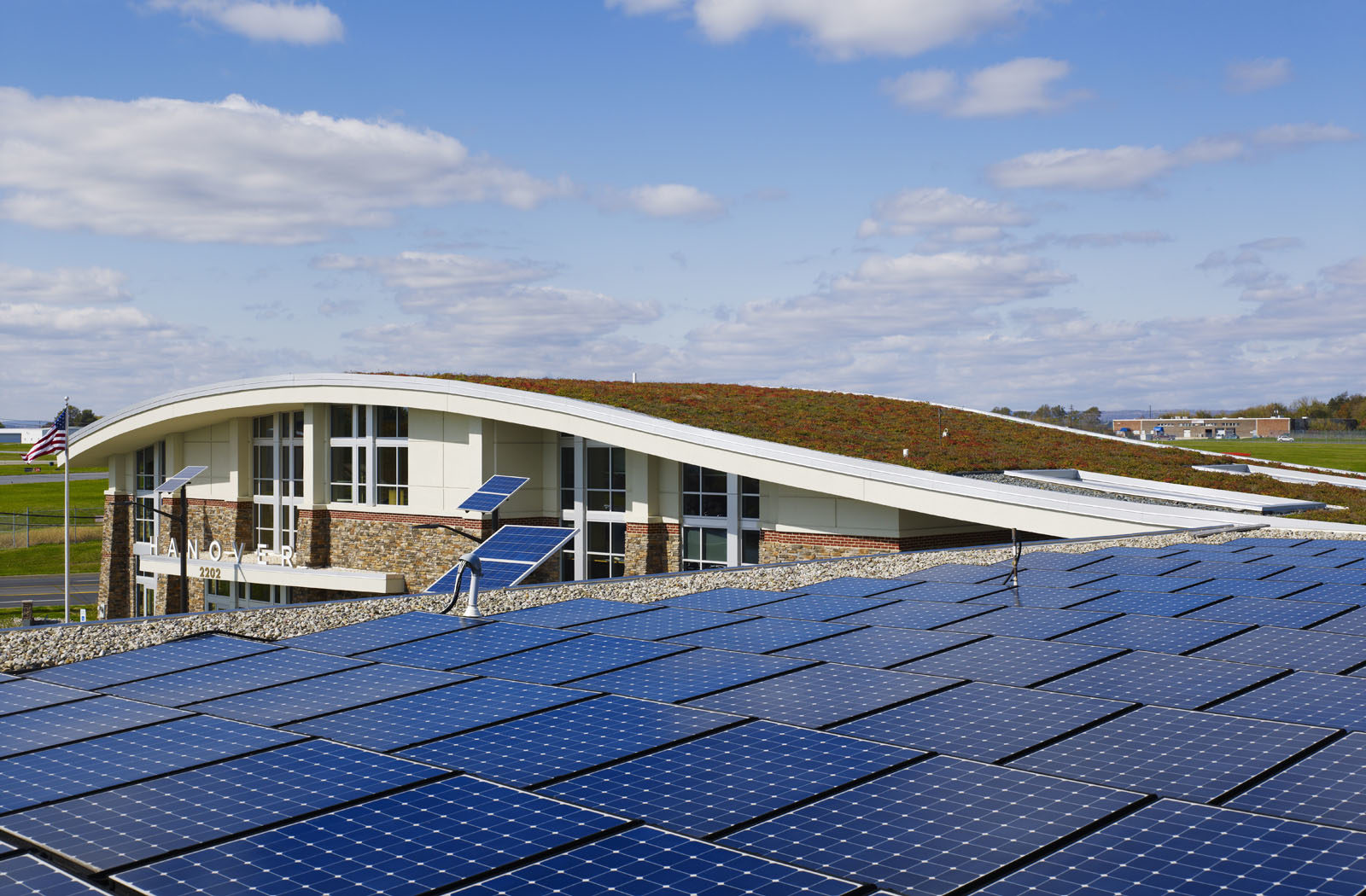
Hanover Township, Administration & Public Works Building Allentown, PA
Hanover Township, Administration & Public Works Building Allentown, PA
- Size:20,000 sf
- Total Cost:$4.5 Million
- Completion Date:December 2012
Officials at Hanover Township wanted a contemporary and eye-catching building that would incorporate green design features and fulfill the Township’s current and future needs for space and functionality. Kimmel Bogrette’s design features a forward-thinking, two-story building for administrative offices, a lobby and public meeting room for up to 75 people, as well as a one-story public works garage. Sustainable design features include a green roof over the administration wing and solar panels over the public works garage, as well as solar-powered site lighting and LED lighting. A meadow with native, perennial flowers, shrubs and wild grasses frame the two buildings, which improves the quality of water runoff and reduces maintenance efforts. The administrative interiors feature vaulted ceilings, numerous large windows and stone accents.
