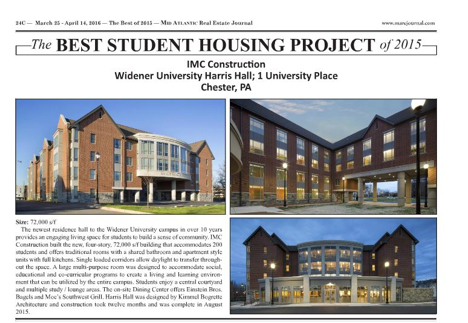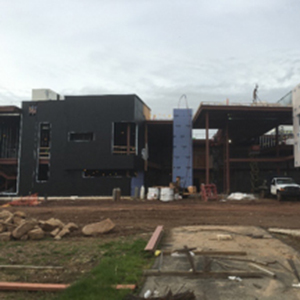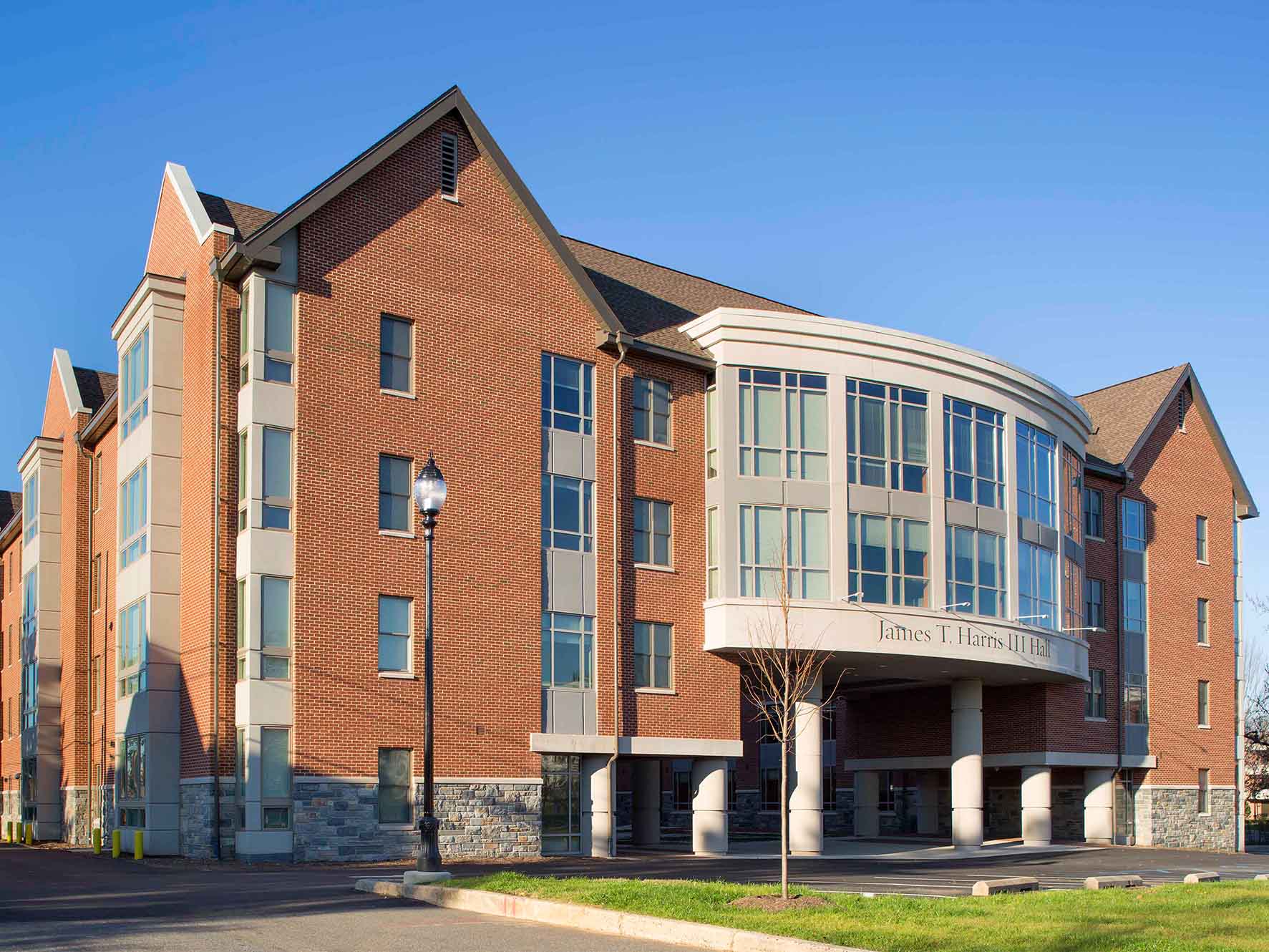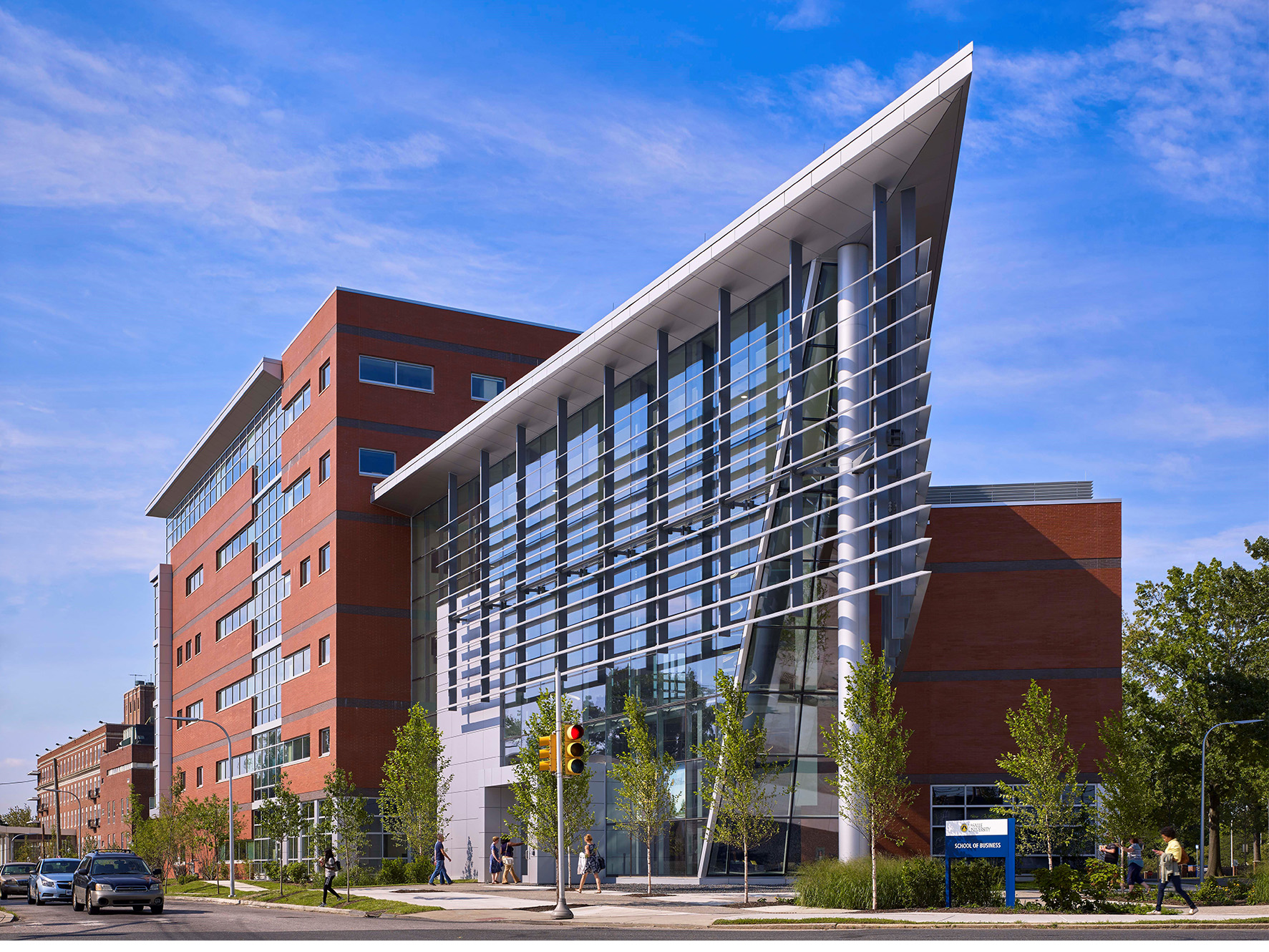Widener University’s Harris Residence Hall was awarded “Best Student Housing Project in 2015” by the Mid Atlantic Real Estate Journal in April 2016. Built by IMC Construction, the residence hall accommodates 200 students and offers traditional rooms with shared bathrooms and apartment style units with full kitchens. As an additional dining center option to the entire campus, the 1st floor offers options of Einstein Bros. Bagels and Moe’s Southwest Grill. Read More
News
MC3 Will Soon Be One Step Closer to Its Goal of Being Regional Leader in Health, Wellness & Workforce Education
Kimmel Bogrette is working with “MC3” to develop a dynamic, 158,000-square-foot Health Sciences Center. The $34 million Center will house the Health Sciences and Health/Fitness departments and their learning laboratories and clinics, and also be the center for the College’s athletics and student fitness programs. Lab and Clinic spaces include Computer Labs, Seminar Rooms, Nursing and Medical Assisting labs with simulation spaces, exam beds, and control rooms. For the Dental Clinic, 20 operatories will be set up with dental chairs, x-ray rooms, a simulation lab, group study rooms, and a waiting / reception room for patients. Additional project goals are to transform the building into a hub for a community of learners and to provide strong connections with the quad, adjacent playfields, public transportation, and pedestrian and vehicular access points.
Widener University, New Harris Residence/Dining Hall
Construction was recently completed in the Fall of 2015 on the new $21 million Student Housing complex on the Widener University campus. Kimmel Bogrette was selected for the project by Widener administrators after winning a competition to design the new 200-bed residence hall that will help to satisfy growing campus housing needs due to increases in undergraduate enrollment and student retention. This project “advertises” Widener’s brand as “the Leading Metropolitan University” with a student housing building that speaks to the legacy of Widener’s past, inclusiveness of the present, and aspirations for the future.Read More
La Salle University, New School of Business
Construction was recently completed on the new 87,000 square-foot School of Business at La Salle University’s urban Philadelphia campus. Kimmel Bogrette worked with La Salle administrations, board members and Business School faculty to design a landmark facility with learning spaces that encourages diversity and becomes a vehicle for innovative, experimental learning, both inside and outside of the classroom. The carefully planned design integrating break-out spaces, classrooms, lounge areas and faculty offices. The Dean of the Business School, Gary Giamartino, said “This is a game changer. The building supports the education we have designed for the students.”




