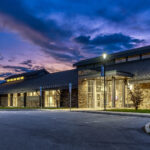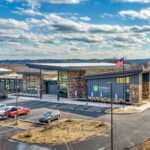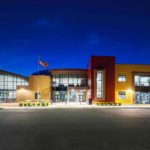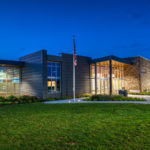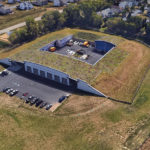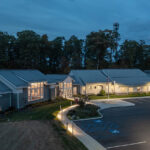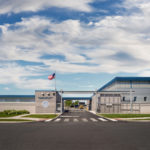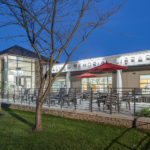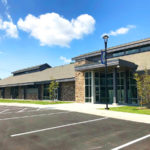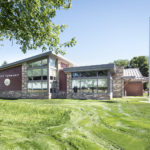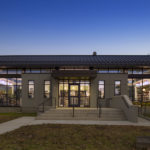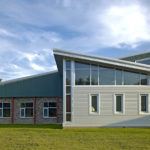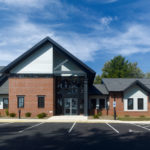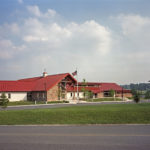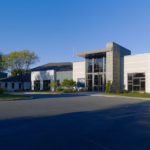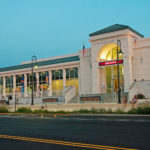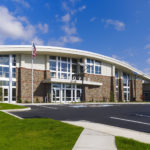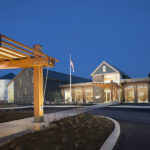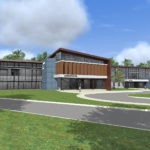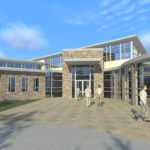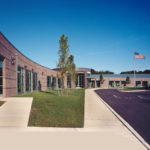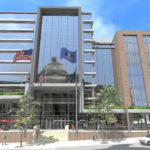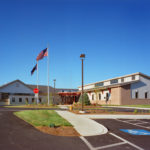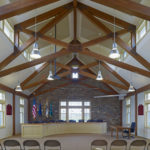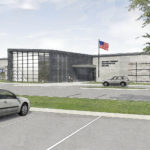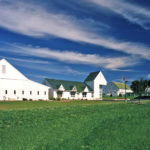This project featured a new, two-story Police and Administration Municipal Complex on a 25-acre, newly developed campus for West Brandywine Township. On the lower level, a state-of-the-art Police Station includes a “sally port,” detention cells, armory and an indoor firing range that is neatly tucked into the hill and both ballistically and acoustically insulated. With two floors of 7,500 square feet each, the design reduces its impact on the site and remains in scale with the traditional larger church and agricultural buildings that dot the landscape. Borrowing from the simple vernacular tradition of the “bank barn” cut into the hillside, the design remains modest in scale. Inside, the main lobby and meeting room are adorned with locally reclaimed oak, corrugated metal and sliding barn doors. A new Public Works Garage was built across the street from the Administration Building.
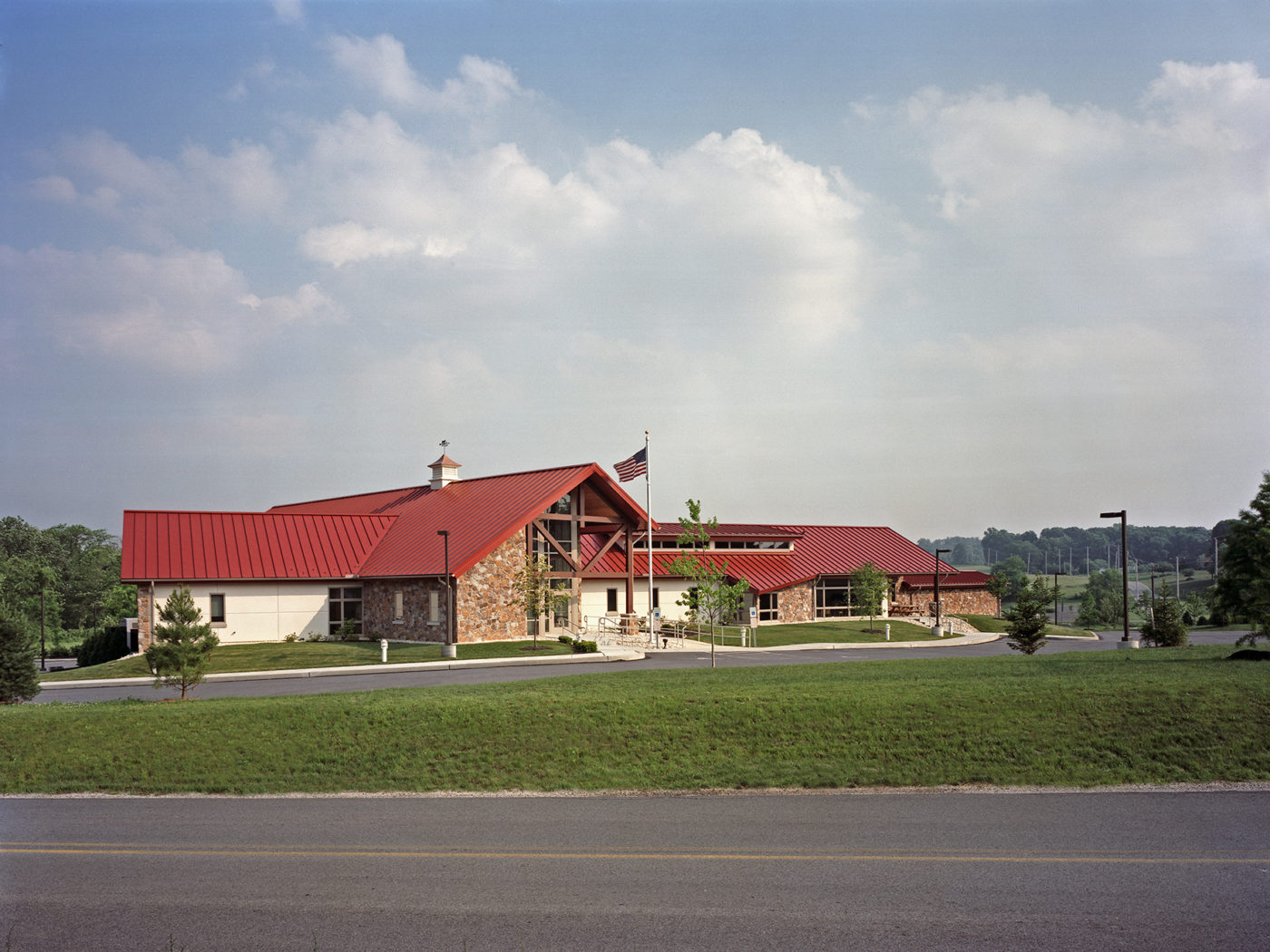
West Brandywine Township, Police, Administration & Public Works Coatesville, PA
- Client:
- Size:18,000 sf
- Total Cost:$4 Million
- Completion Date:May 2003
This project featured a new, two-story Police and Administration Municipal Complex on a 25-acre, newly developed campus for West Brandywine Township. On the lower level, a state-of-the-art Police Station includes a “sally port,” detention cells, armory and an indoor firing range that is neatly tucked into the hill and both ballistically and acoustically insulated. With two floors of 7,500 square feet each, the design reduces its impact on the site and remains in scale with the traditional larger church and agricultural buildings that dot the landscape. Borrowing from the simple vernacular tradition of the “bank barn” cut into the hillside, the design remains modest in scale. Inside, the main lobby and meeting room are adorned with locally reclaimed oak, corrugated metal and sliding barn doors. A new Public Works Garage was built across the street from the Administration Building.
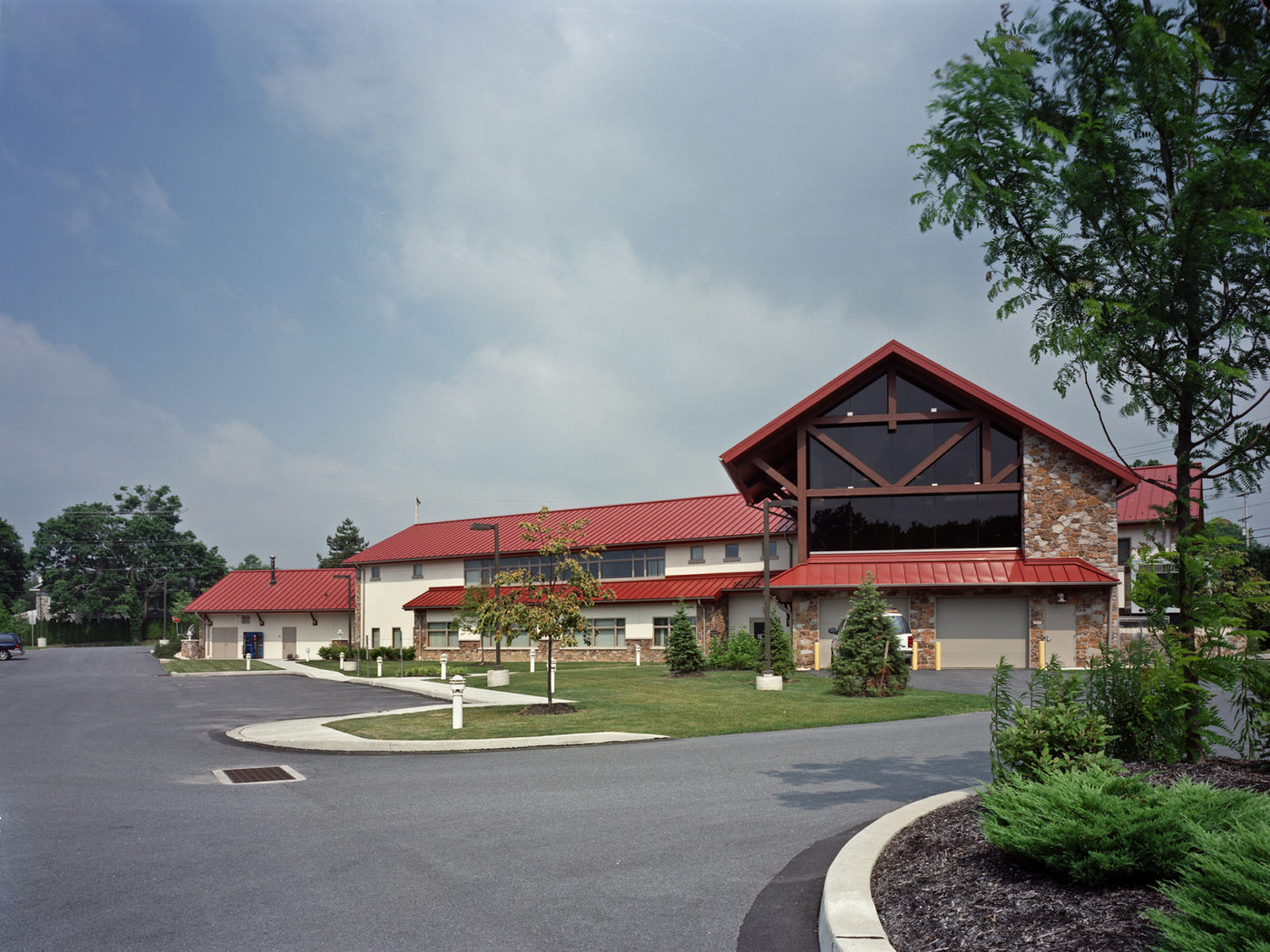
West Brandywine Township, Police, Administration & Public Works Coatesville, PA
- Client:
- Size:18,000 sf
- Total Cost:$4 Million
- Completion Date:May 2003
This project featured a new, two-story Police and Administration Municipal Complex on a 25-acre, newly developed campus for West Brandywine Township. On the lower level, a state-of-the-art Police Station includes a “sally port,” detention cells, armory and an indoor firing range that is neatly tucked into the hill and both ballistically and acoustically insulated. With two floors of 7,500 square feet each, the design reduces its impact on the site and remains in scale with the traditional larger church and agricultural buildings that dot the landscape. Borrowing from the simple vernacular tradition of the “bank barn” cut into the hillside, the design remains modest in scale. Inside, the main lobby and meeting room are adorned with locally reclaimed oak, corrugated metal and sliding barn doors. A new Public Works Garage was built across the street from the Administration Building.
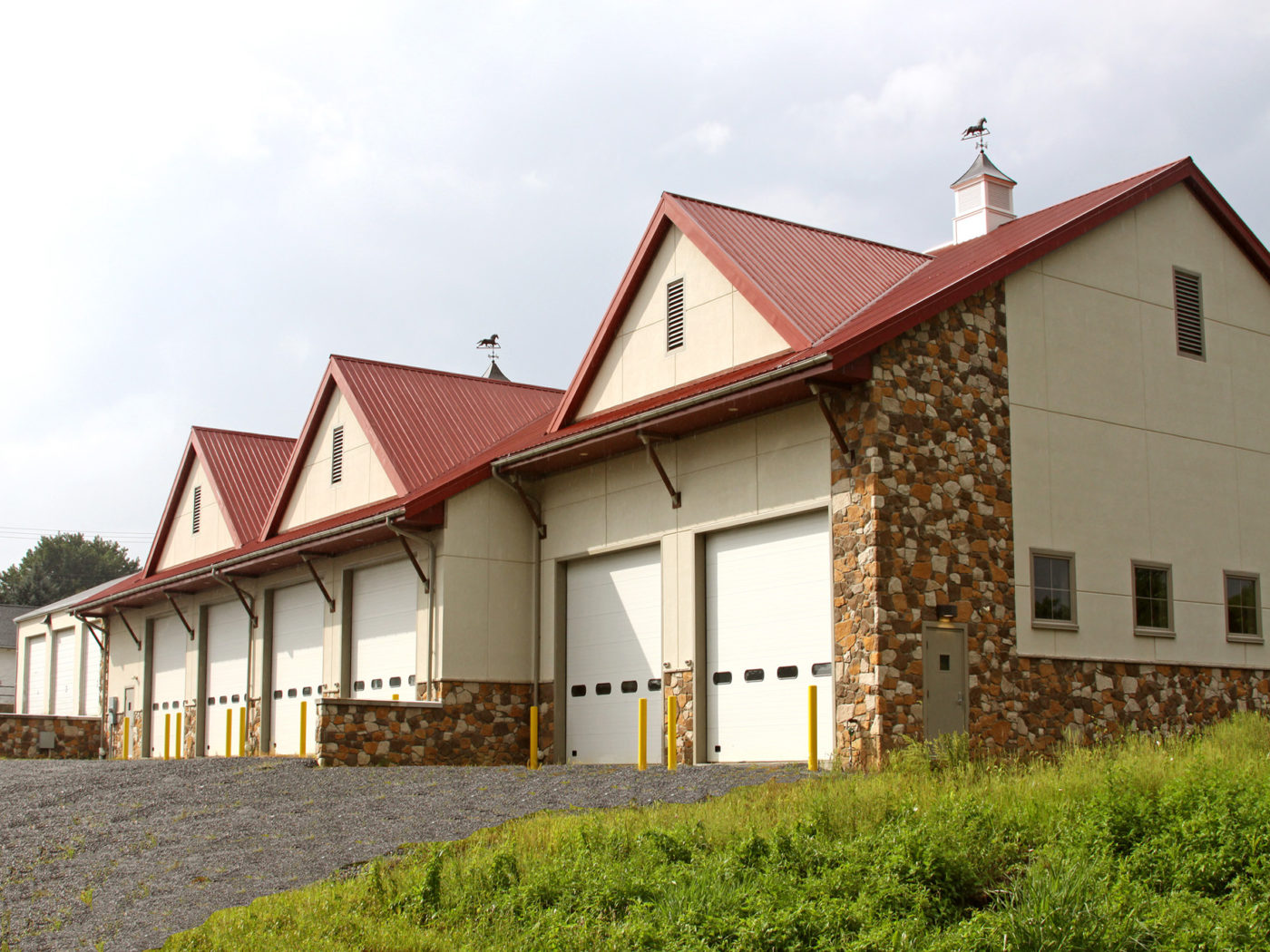
West Brandywine Township, Police, Administration & Public Works Coatesville, PA
- Client:
- Size:18,000 sf
- Total Cost:$4 Million
- Completion Date:May 2003
This project featured a new, two-story Police and Administration Municipal Complex on a 25-acre, newly developed campus for West Brandywine Township. On the lower level, a state-of-the-art Police Station includes a “sally port,” detention cells, armory and an indoor firing range that is neatly tucked into the hill and both ballistically and acoustically insulated. With two floors of 7,500 square feet each, the design reduces its impact on the site and remains in scale with the traditional larger church and agricultural buildings that dot the landscape. Borrowing from the simple vernacular tradition of the “bank barn” cut into the hillside, the design remains modest in scale. Inside, the main lobby and meeting room are adorned with locally reclaimed oak, corrugated metal and sliding barn doors. A new Public Works Garage was built across the street from the Administration Building.
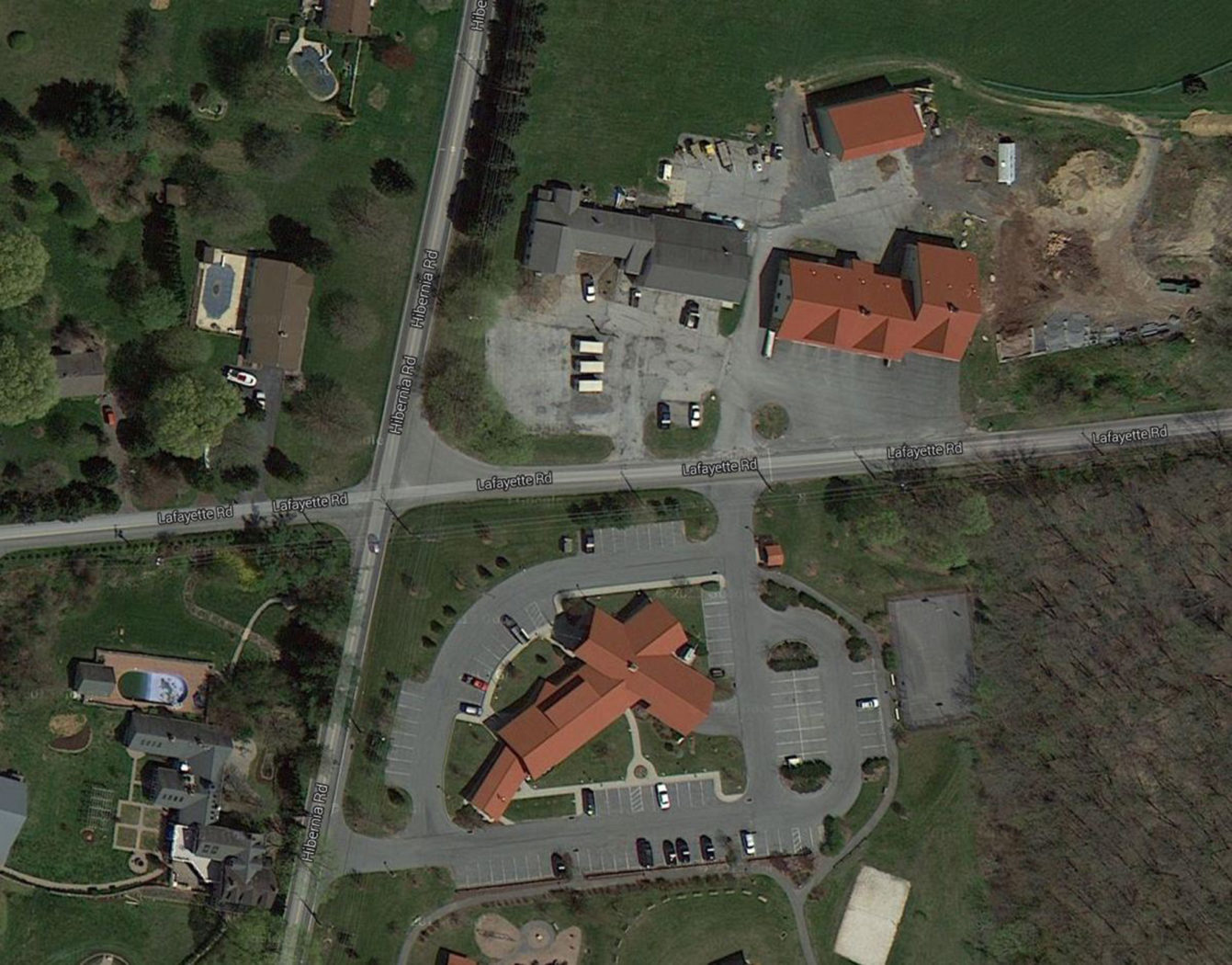
West Brandywine Township, Police, Administration & Public Works Coatesville, PA
- Client:
- Size:18,000 sf
- Total Cost:$4 Million
- Completion Date:May 2003
This project featured a new, two-story Police and Administration Municipal Complex on a 25-acre, newly developed campus for West Brandywine Township. On the lower level, a state-of-the-art Police Station includes a “sally port,” detention cells, armory and an indoor firing range that is neatly tucked into the hill and both ballistically and acoustically insulated. With two floors of 7,500 square feet each, the design reduces its impact on the site and remains in scale with the traditional larger church and agricultural buildings that dot the landscape. Borrowing from the simple vernacular tradition of the “bank barn” cut into the hillside, the design remains modest in scale. Inside, the main lobby and meeting room are adorned with locally reclaimed oak, corrugated metal and sliding barn doors. A new Public Works Garage was built across the street from the Administration Building.
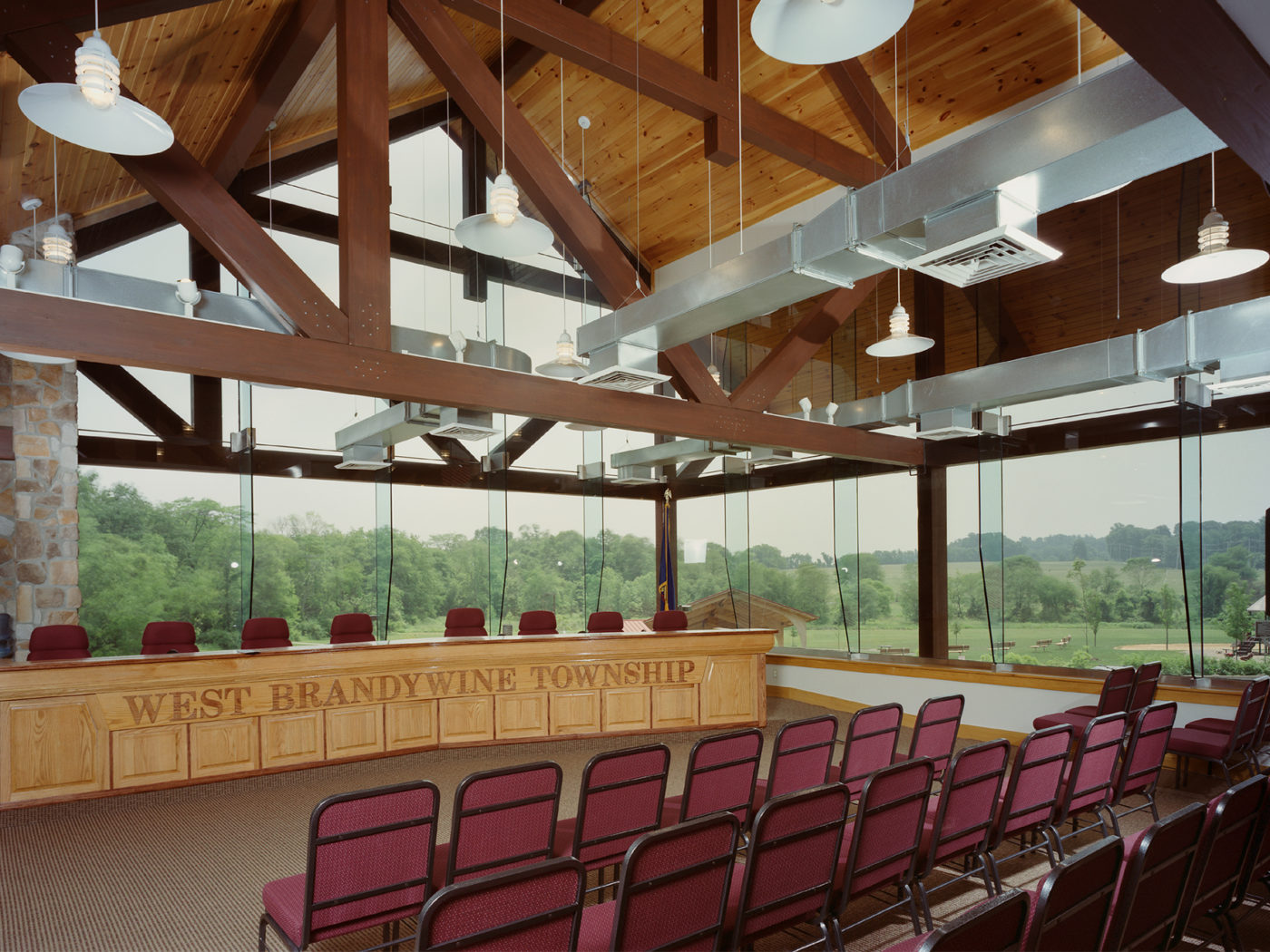
West Brandywine Township, Police, Administration & Public Works Coatesville, PA
- Client:
- Size:18,000 sf
- Total Cost:$4 Million
- Completion Date:May 2003
This project featured a new, two-story Police and Administration Municipal Complex on a 25-acre, newly developed campus for West Brandywine Township. On the lower level, a state-of-the-art Police Station includes a “sally port,” detention cells, armory and an indoor firing range that is neatly tucked into the hill and both ballistically and acoustically insulated. With two floors of 7,500 square feet each, the design reduces its impact on the site and remains in scale with the traditional larger church and agricultural buildings that dot the landscape. Borrowing from the simple vernacular tradition of the “bank barn” cut into the hillside, the design remains modest in scale. Inside, the main lobby and meeting room are adorned with locally reclaimed oak, corrugated metal and sliding barn doors. A new Public Works Garage was built across the street from the Administration Building.
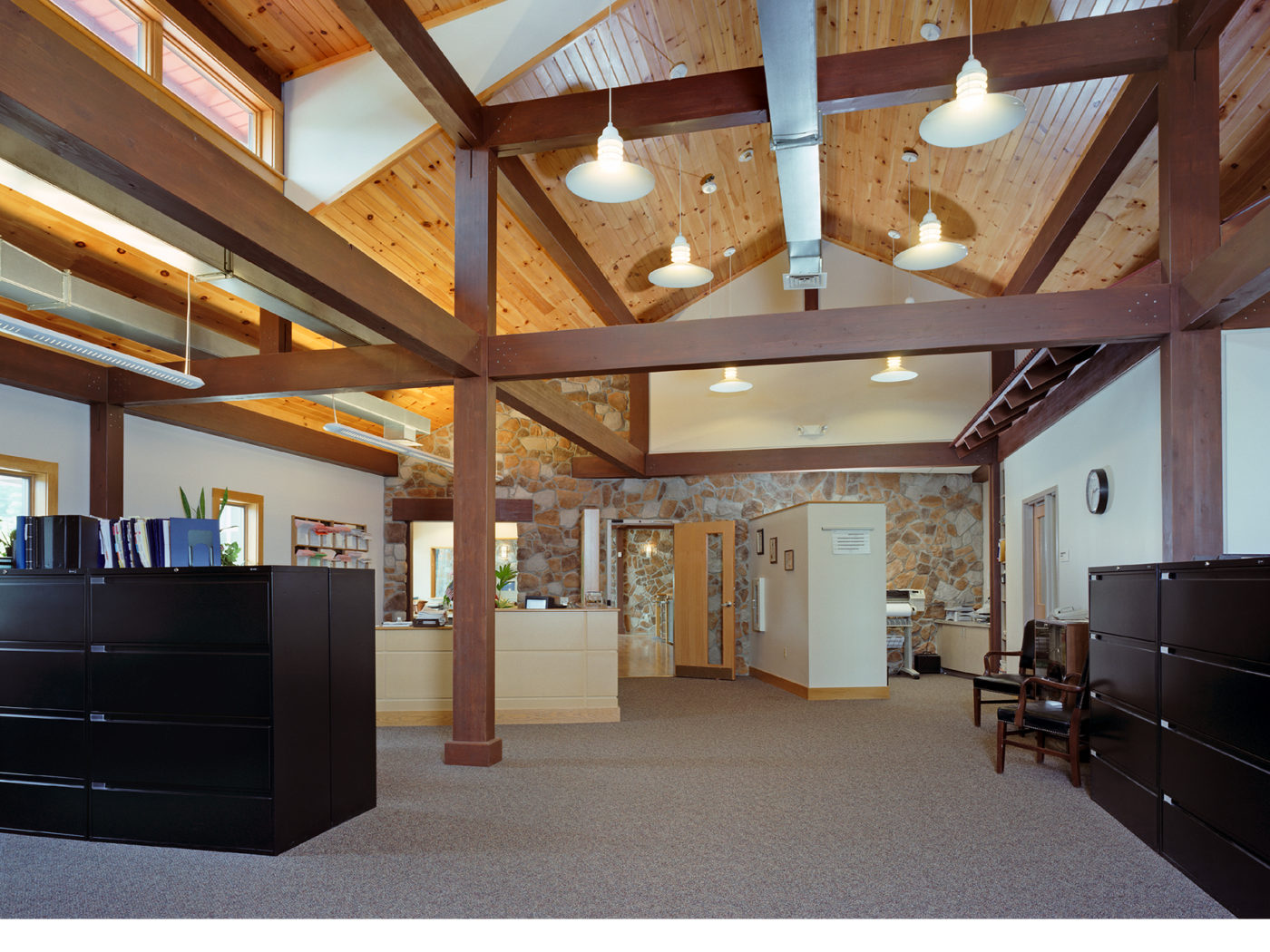
West Brandywine Township, Police, Administration & Public Works Coatesville, PA
- Client:
- Size:18,000 sf
- Total Cost:$4 Million
- Completion Date:May 2003
This project featured a new, two-story Police and Administration Municipal Complex on a 25-acre, newly developed campus for West Brandywine Township. On the lower level, a state-of-the-art Police Station includes a “sally port,” detention cells, armory and an indoor firing range that is neatly tucked into the hill and both ballistically and acoustically insulated. With two floors of 7,500 square feet each, the design reduces its impact on the site and remains in scale with the traditional larger church and agricultural buildings that dot the landscape. Borrowing from the simple vernacular tradition of the “bank barn” cut into the hillside, the design remains modest in scale. Inside, the main lobby and meeting room are adorned with locally reclaimed oak, corrugated metal and sliding barn doors. A new Public Works Garage was built across the street from the Administration Building.
