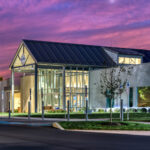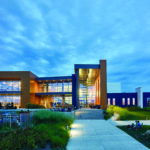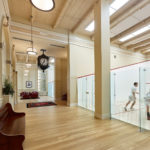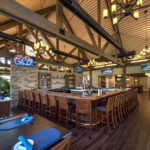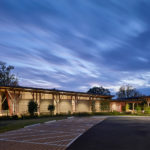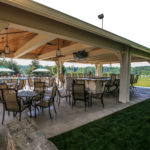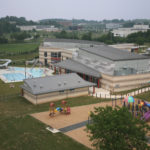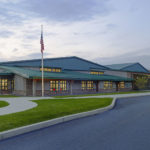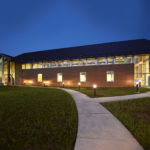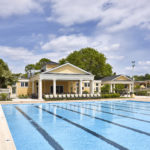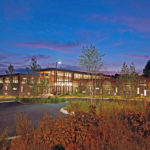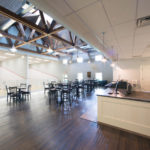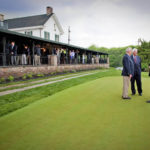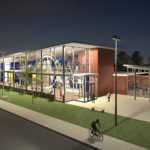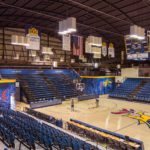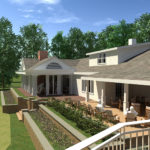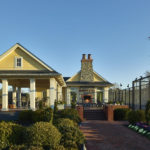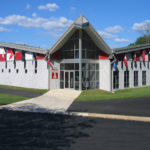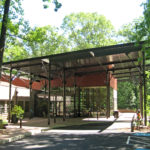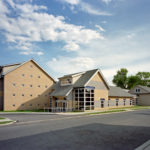The Lake Naomi Community Recreation Center serves the nearly 4,000 residents of the Lake Naomi and Timber Trails communities in the Pocono Mountains, PA. The facility includes a multipurpose gymnasium / function room with courts for basketball, tennis and volleyball, as well as an indoor pool, locker rooms, multifunctional classrooms, a coffee lounge / snack bar, teen center, adult activity room, fitness center, administrative area and an attached outdoor pavilion for ice skating and movie nights. In response to the pastoral quality of the mountain site, the building is designed around a mountain forest concept that makes the Lake Naomi facility unique among community centers. This concept is brought to life with a random grid of timber columns that branch up to support the green terraced roof. The interior exudes the warmth of a lodge-like atmosphere focused around a massive, stone fireplace, with the recreational areas surrounding this gathering space.
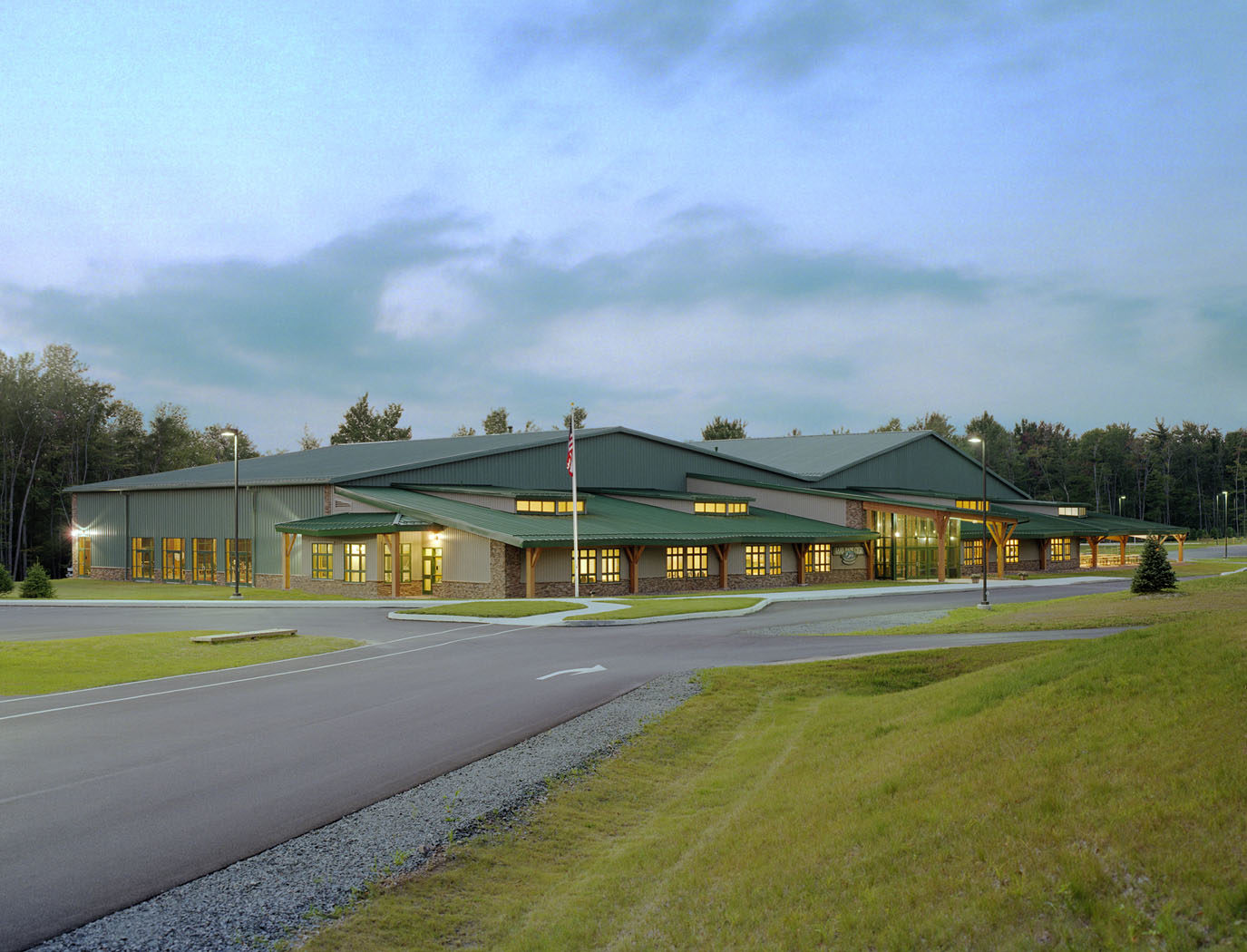
Lake Naomi Club Community Recreation Center Pocono Pines, PA
- Client:
- Size:48,000 sf
- Total Cost:$9 Million
- Completion Date:2007
The Lake Naomi Community Recreation Center serves the nearly 4,000 residents of the Lake Naomi and Timber Trails communities in the Pocono Mountains, PA. The facility includes a multipurpose gymnasium / function room with courts for basketball, tennis and volleyball, as well as an indoor pool, locker rooms, multifunctional classrooms, a coffee lounge / snack bar, teen center, adult activity room, fitness center, administrative area and an attached outdoor pavilion for ice skating and movie nights. In response to the pastoral quality of the mountain site, the building is designed around a mountain forest concept that makes the Lake Naomi facility unique among community centers. This concept is brought to life with a random grid of timber columns that branch up to support the green terraced roof. The interior exudes the warmth of a lodge-like atmosphere focused around a massive, stone fireplace, with the recreational areas surrounding this gathering space.
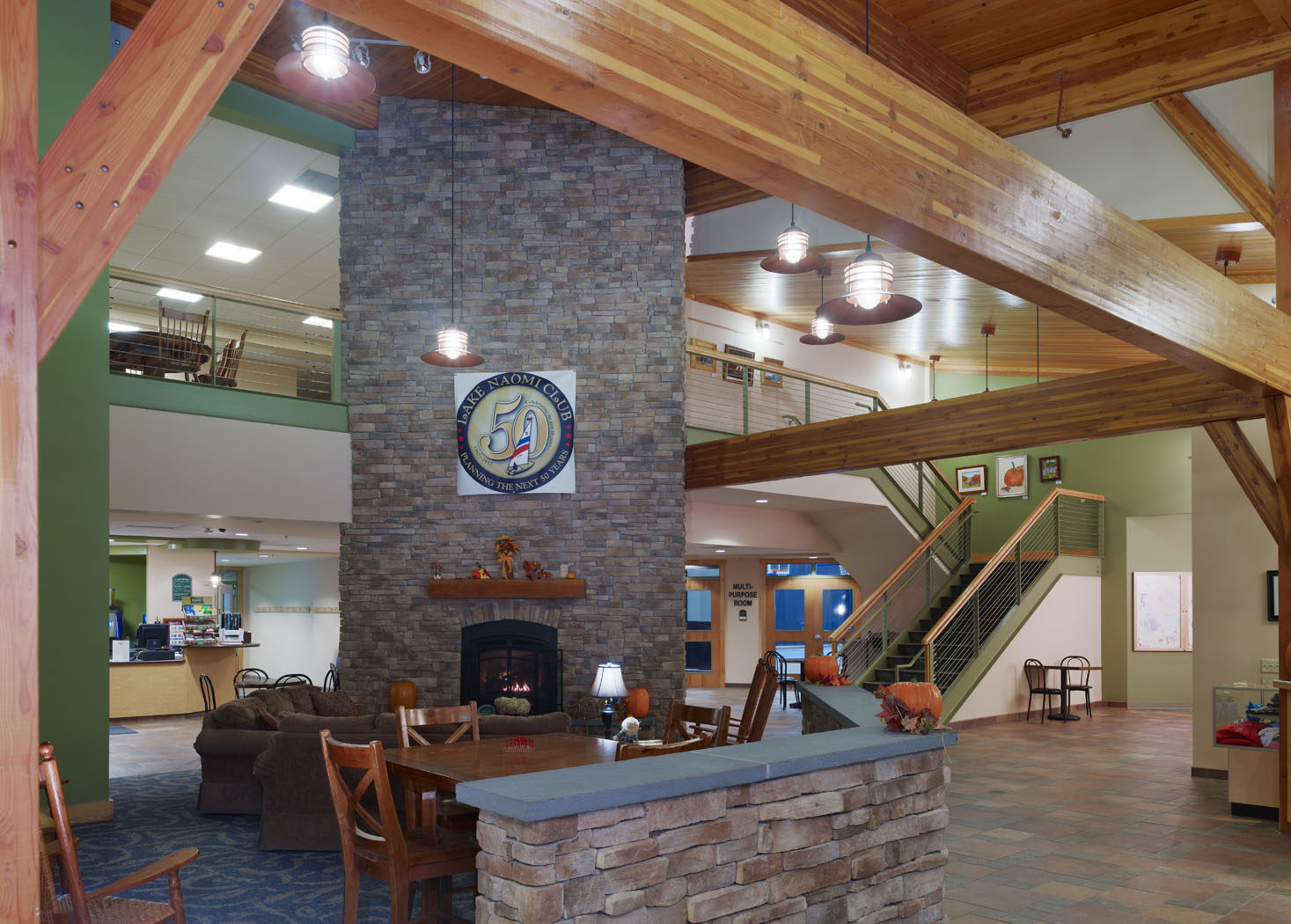
Lake Naomi Club Community Recreation Center Pocono Pines, PA
- Client:
- Size:48,000 sf
- Total Cost:$9 Million
- Completion Date:2007
The Lake Naomi Community Recreation Center serves the nearly 4,000 residents of the Lake Naomi and Timber Trails communities in the Pocono Mountains, PA. The facility includes a multipurpose gymnasium / function room with courts for basketball, tennis and volleyball, as well as an indoor pool, locker rooms, multifunctional classrooms, a coffee lounge / snack bar, teen center, adult activity room, fitness center, administrative area and an attached outdoor pavilion for ice skating and movie nights. In response to the pastoral quality of the mountain site, the building is designed around a mountain forest concept that makes the Lake Naomi facility unique among community centers. This concept is brought to life with a random grid of timber columns that branch up to support the green terraced roof. The interior exudes the warmth of a lodge-like atmosphere focused around a massive, stone fireplace, with the recreational areas surrounding this gathering space.
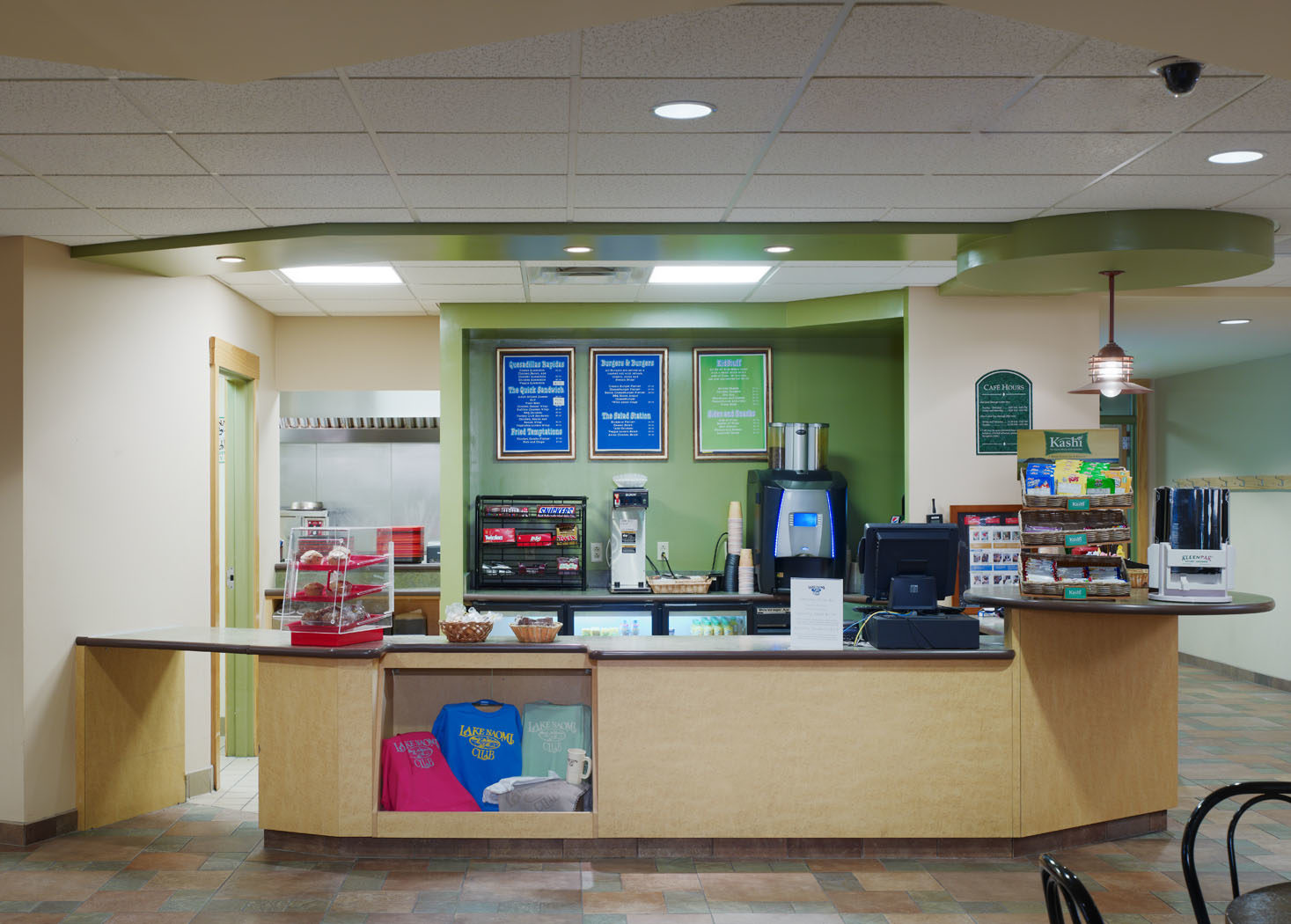
Lake Naomi Club Community Recreation Center Pocono Pines, PA
- Client:
- Size:48,000 sf
- Total Cost:$9 Million
- Completion Date:2007
The Lake Naomi Community Recreation Center serves the nearly 4,000 residents of the Lake Naomi and Timber Trails communities in the Pocono Mountains, PA. The facility includes a multipurpose gymnasium / function room with courts for basketball, tennis and volleyball, as well as an indoor pool, locker rooms, multifunctional classrooms, a coffee lounge / snack bar, teen center, adult activity room, fitness center, administrative area and an attached outdoor pavilion for ice skating and movie nights. In response to the pastoral quality of the mountain site, the building is designed around a mountain forest concept that makes the Lake Naomi facility unique among community centers. This concept is brought to life with a random grid of timber columns that branch up to support the green terraced roof. The interior exudes the warmth of a lodge-like atmosphere focused around a massive, stone fireplace, with the recreational areas surrounding this gathering space.
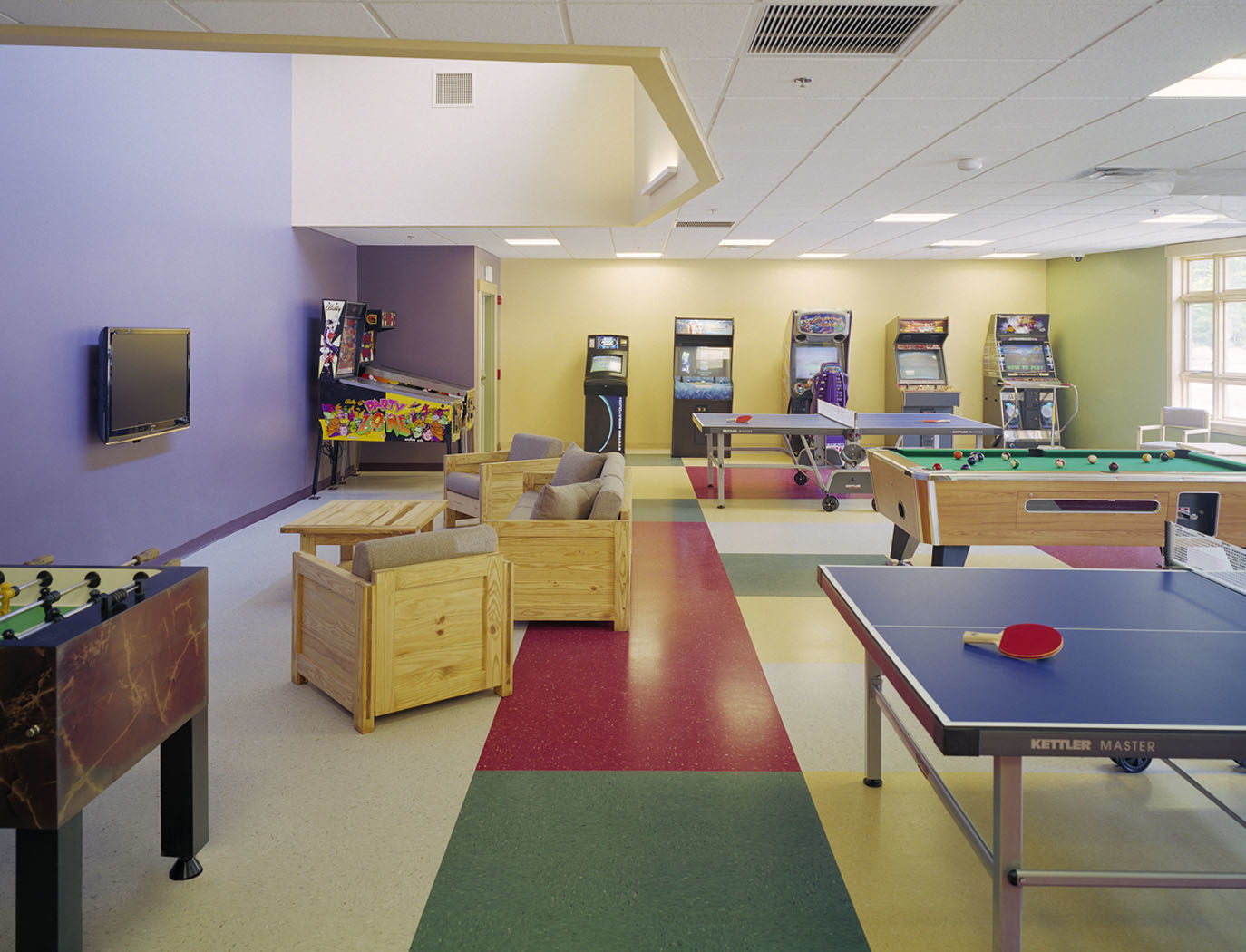
Lake Naomi Club Community Recreation Center Pocono Pines, PA
- Client:
- Size:48,000 sf
- Total Cost:$9 Million
- Completion Date:2007
The Lake Naomi Community Recreation Center serves the nearly 4,000 residents of the Lake Naomi and Timber Trails communities in the Pocono Mountains, PA. The facility includes a multipurpose gymnasium / function room with courts for basketball, tennis and volleyball, as well as an indoor pool, locker rooms, multifunctional classrooms, a coffee lounge / snack bar, teen center, adult activity room, fitness center, administrative area and an attached outdoor pavilion for ice skating and movie nights. In response to the pastoral quality of the mountain site, the building is designed around a mountain forest concept that makes the Lake Naomi facility unique among community centers. This concept is brought to life with a random grid of timber columns that branch up to support the green terraced roof. The interior exudes the warmth of a lodge-like atmosphere focused around a massive, stone fireplace, with the recreational areas surrounding this gathering space.
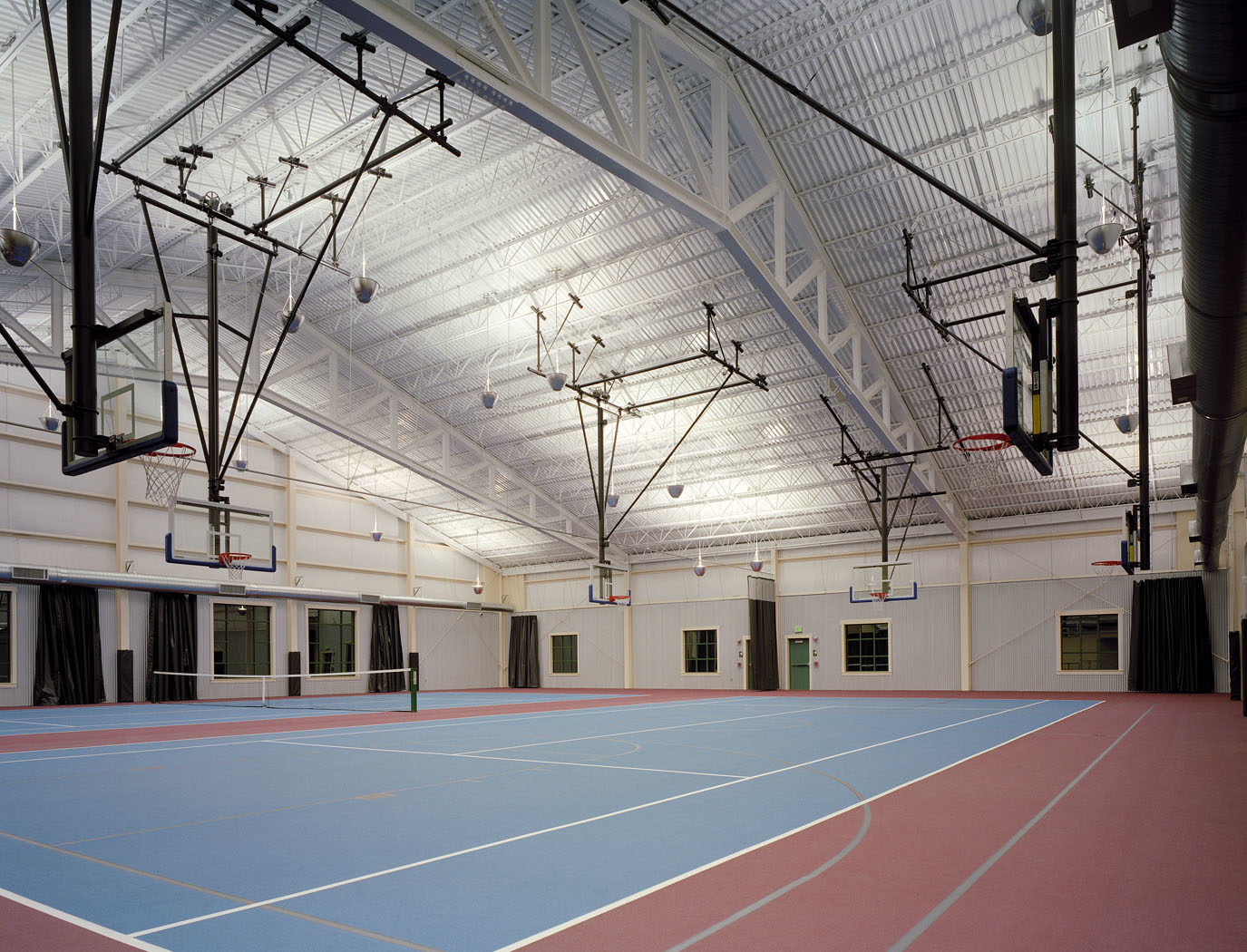
Lake Naomi Club Community Recreation Center Pocono Pines, PA
- Client:
- Size:48,000 sf
- Total Cost:$9 Million
- Completion Date:2007
The Lake Naomi Community Recreation Center serves the nearly 4,000 residents of the Lake Naomi and Timber Trails communities in the Pocono Mountains, PA. The facility includes a multipurpose gymnasium / function room with courts for basketball, tennis and volleyball, as well as an indoor pool, locker rooms, multifunctional classrooms, a coffee lounge / snack bar, teen center, adult activity room, fitness center, administrative area and an attached outdoor pavilion for ice skating and movie nights. In response to the pastoral quality of the mountain site, the building is designed around a mountain forest concept that makes the Lake Naomi facility unique among community centers. This concept is brought to life with a random grid of timber columns that branch up to support the green terraced roof. The interior exudes the warmth of a lodge-like atmosphere focused around a massive, stone fireplace, with the recreational areas surrounding this gathering space.
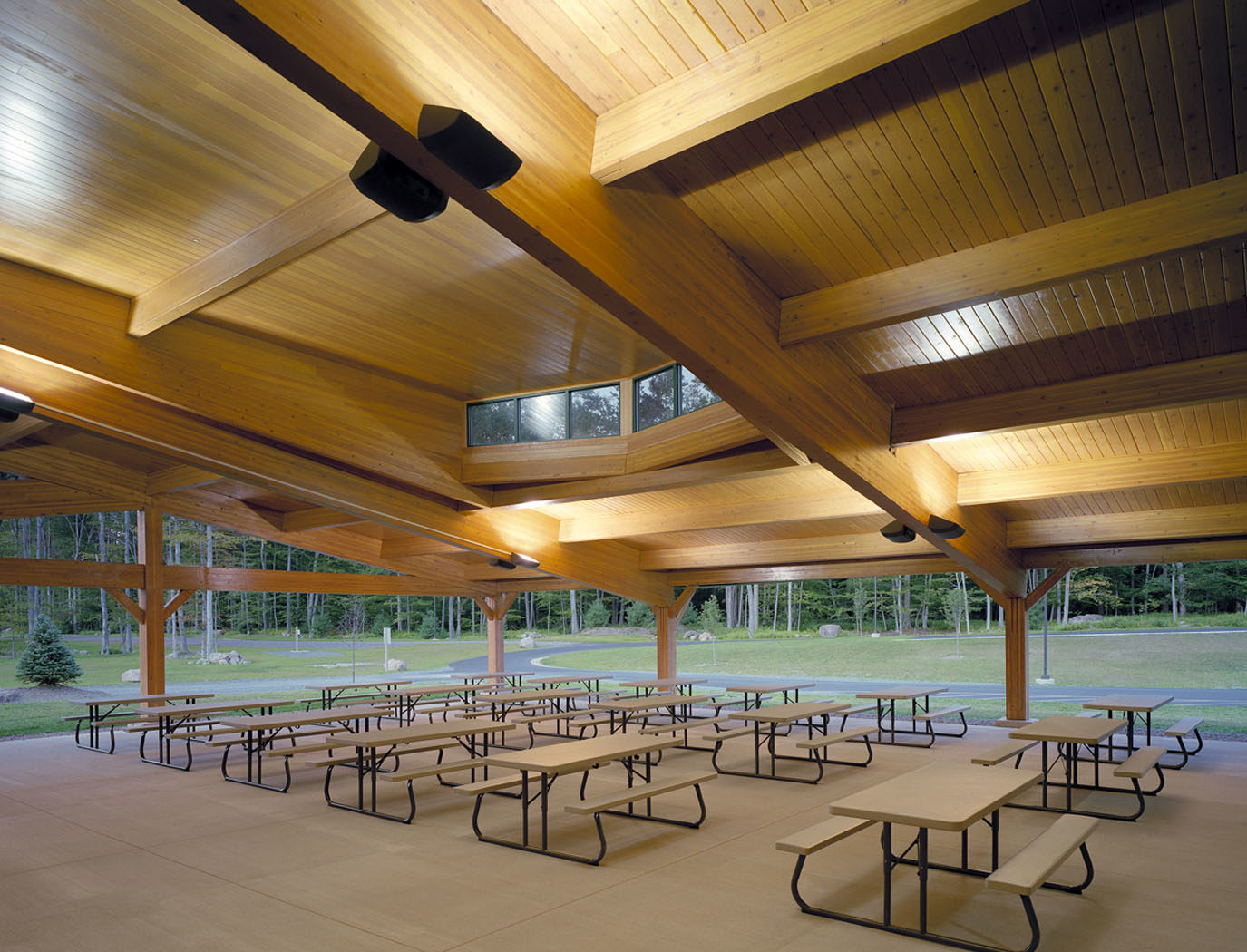
Lake Naomi Club Community Recreation Center Pocono Pines, PA
- Client:
- Size:48,000 sf
- Total Cost:$9 Million
- Completion Date:2007
The Lake Naomi Community Recreation Center serves the nearly 4,000 residents of the Lake Naomi and Timber Trails communities in the Pocono Mountains, PA. The facility includes a multipurpose gymnasium / function room with courts for basketball, tennis and volleyball, as well as an indoor pool, locker rooms, multifunctional classrooms, a coffee lounge / snack bar, teen center, adult activity room, fitness center, administrative area and an attached outdoor pavilion for ice skating and movie nights. In response to the pastoral quality of the mountain site, the building is designed around a mountain forest concept that makes the Lake Naomi facility unique among community centers. This concept is brought to life with a random grid of timber columns that branch up to support the green terraced roof. The interior exudes the warmth of a lodge-like atmosphere focused around a massive, stone fireplace, with the recreational areas surrounding this gathering space.
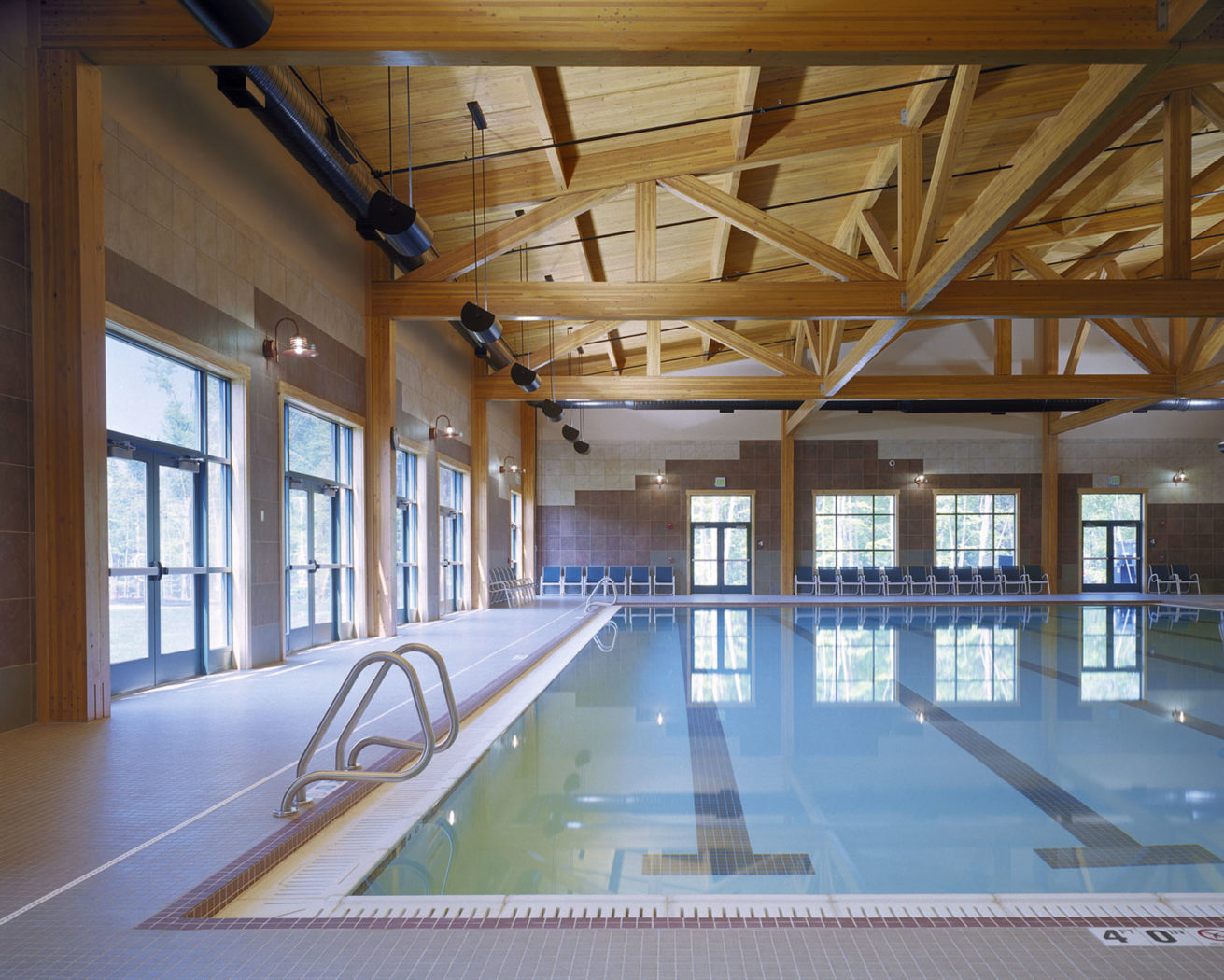
Lake Naomi Club Community Recreation Center Pocono Pines, PA
- Client:
- Size:48,000 sf
- Total Cost:$9 Million
- Completion Date:2007
The Lake Naomi Community Recreation Center serves the nearly 4,000 residents of the Lake Naomi and Timber Trails communities in the Pocono Mountains, PA. The facility includes a multipurpose gymnasium / function room with courts for basketball, tennis and volleyball, as well as an indoor pool, locker rooms, multifunctional classrooms, a coffee lounge / snack bar, teen center, adult activity room, fitness center, administrative area and an attached outdoor pavilion for ice skating and movie nights. In response to the pastoral quality of the mountain site, the building is designed around a mountain forest concept that makes the Lake Naomi facility unique among community centers. This concept is brought to life with a random grid of timber columns that branch up to support the green terraced roof. The interior exudes the warmth of a lodge-like atmosphere focused around a massive, stone fireplace, with the recreational areas surrounding this gathering space.
