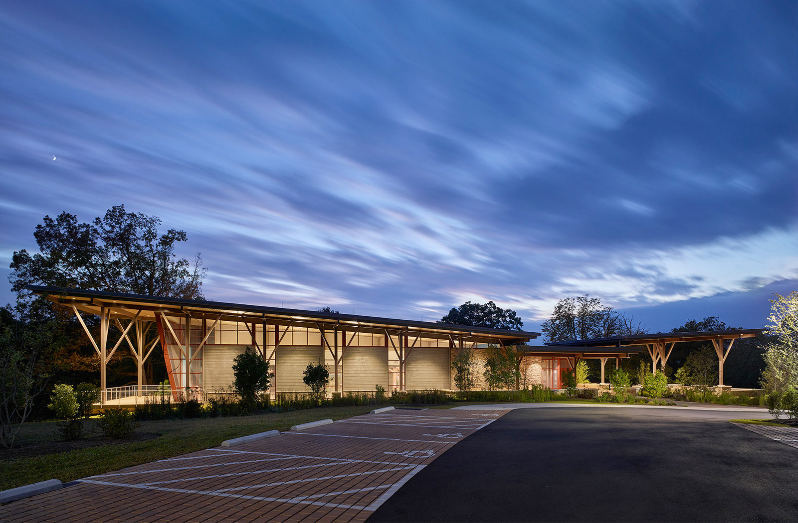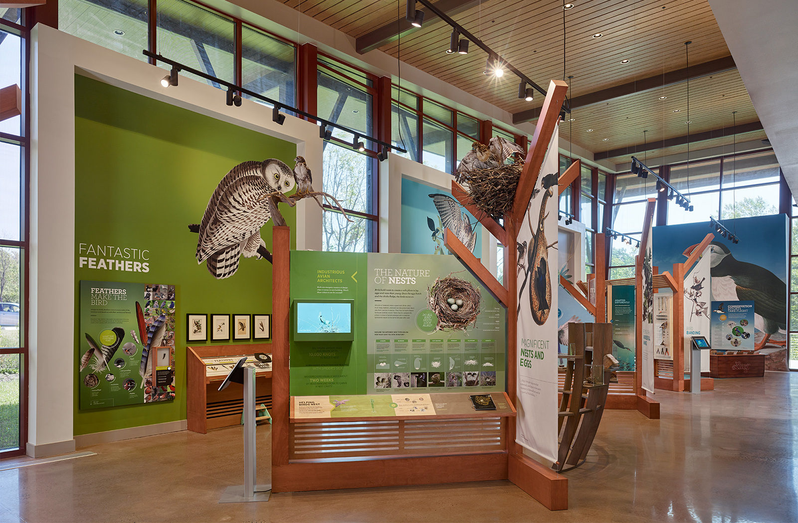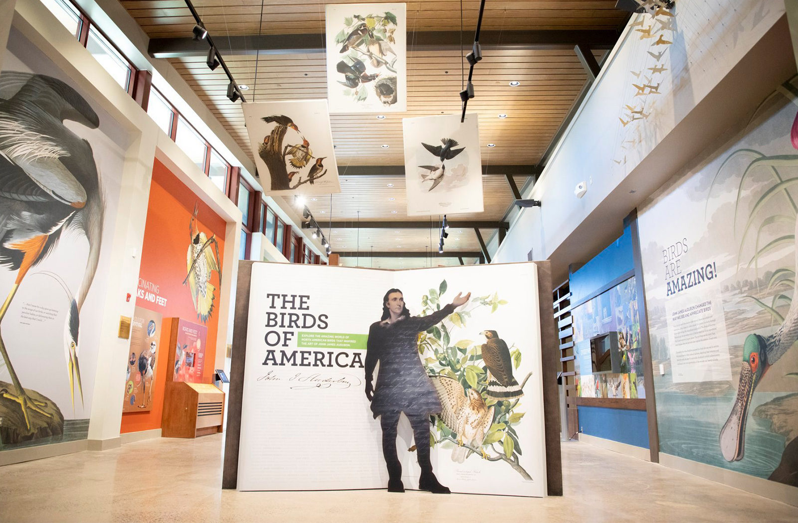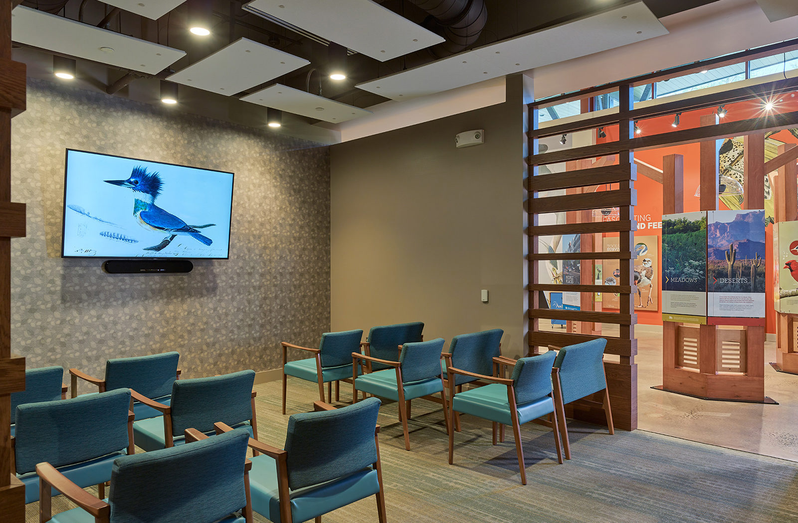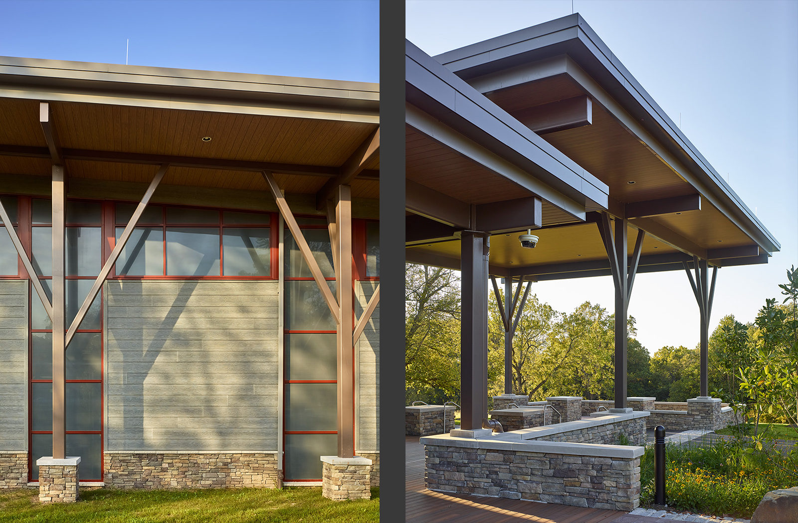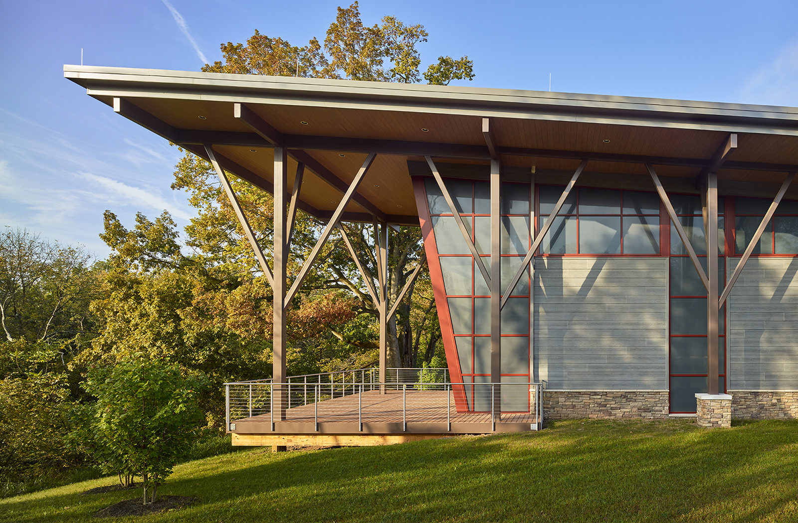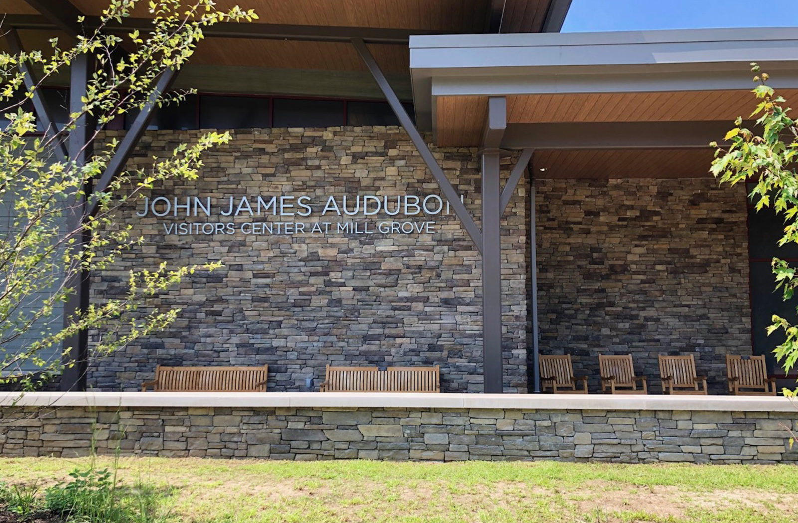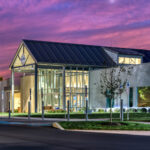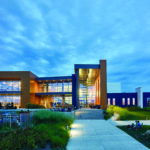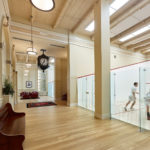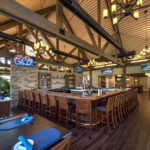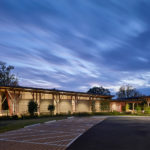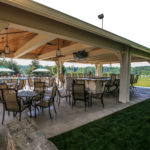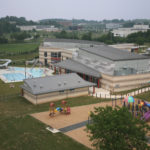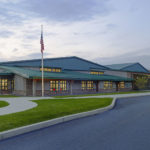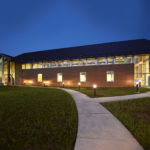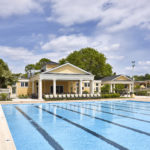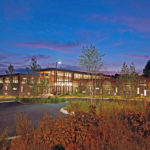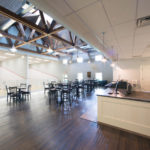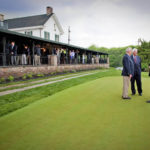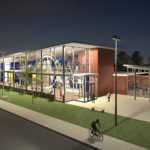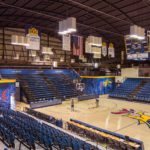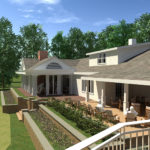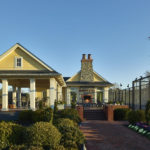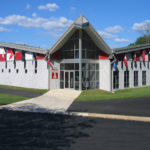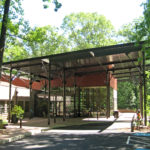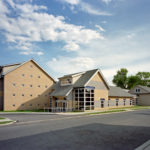Kimmel Bogrette designed a new Visitor Center & Museum at the John James Audubon Center at Mill Grove in Audubon, PA. Eight firms were short-listed and asked to present design ideas for creating a practical, sustainable and state-of-the-art Museum and Visitor Center that welcomes and educates people of all ages about local history, nature and Audubon’s important contributions to art, ornithology and natural history. The ideas were presented to the Audubon Center director and staff, Montgomery County administrators, owner’s representatives from CVM Advisors, as well as board members from the National Audubon Society. Kimmel Bogrette’s winning design embodies a Life Among the Trees, reflecting the surrounding forest and wildlife that so inspired Audubon during his time in this natural place. The building’s rooflines express the flight of birds, and columns branch off at the tops to provide habitats for nesting birds. The nature-friendly design incorporates bird-safe window features (slanted glass and wood panels) and habitats built into the façade and “branch” columns. An observation deck and adjoining look-out patio offer views in four directions.
Take a virtual tour of the building! https://cloud.threshold360.com/locations/8425863-343646411
