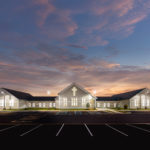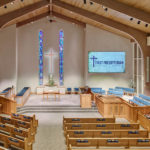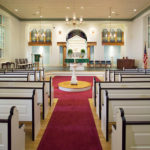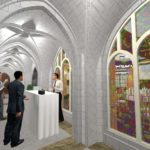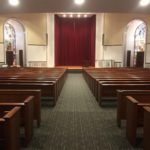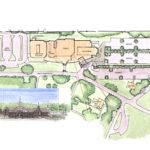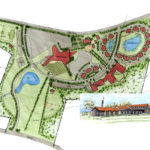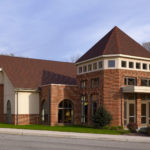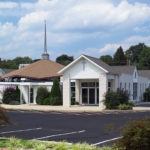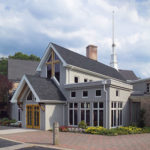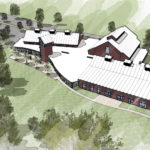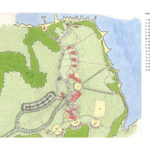This innovative expansion began as a MasterConcept Plan. Immediate needs were defined as educational and administrative space, better circulation, and improved image and appeal. The solution was to wrap the existing ’60s-style sanctuary with an addition containing the new spaces in a manner more appropriate to the pastoral setting. The approved plan was implemented, with the First Phase dedicated in September 1999. A new and more obvious entrance was established with a generous reception and circulation area leading into the existing sanctuary. Multiple classroom spaces were added along an adjacent side. On the third side is a dramatic outdoor arcade, originating at the entrance and leading to the new administrative wing. Kimmel Bogrette was invited back in 2009 to design renovations to the previously unfinished lower level, including fitting out spaces for additional classrooms, a kitchen, storage rooms, a game room, a lounge, and an elevator for handicapped accessibility. This renovation was completed in 2010.
Change Orders: 0
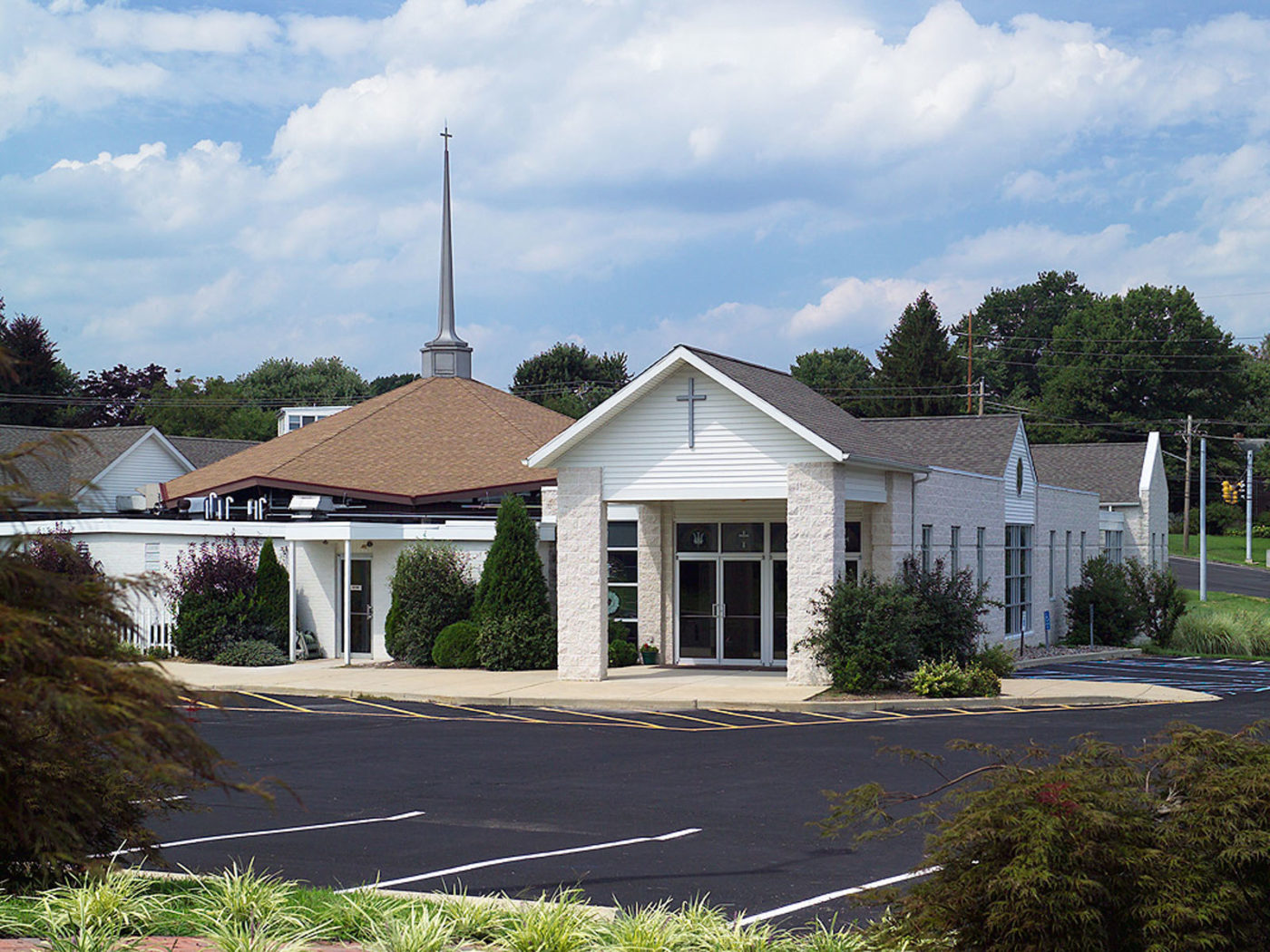
- Client:
- Size:14,000 sf renovation; 8,000 sf addition
- Total Cost:$1.7 Million
- Completion Date:Phase I – 1999 | Phase 2 – 2010
This innovative expansion began as a MasterConcept Plan. Immediate needs were defined as educational and administrative space, better circulation, and improved image and appeal. The solution was to wrap the existing ’60s-style sanctuary with an addition containing the new spaces in a manner more appropriate to the pastoral setting. The approved plan was implemented, with the First Phase dedicated in September 1999. A new and more obvious entrance was established with a generous reception and circulation area leading into the existing sanctuary. Multiple classroom spaces were added along an adjacent side. On the third side is a dramatic outdoor arcade, originating at the entrance and leading to the new administrative wing. Kimmel Bogrette was invited back in 2009 to design renovations to the previously unfinished lower level, including fitting out spaces for additional classrooms, a kitchen, storage rooms, a game room, a lounge, and an elevator for handicapped accessibility. This renovation was completed in 2010.
Change Orders: 0
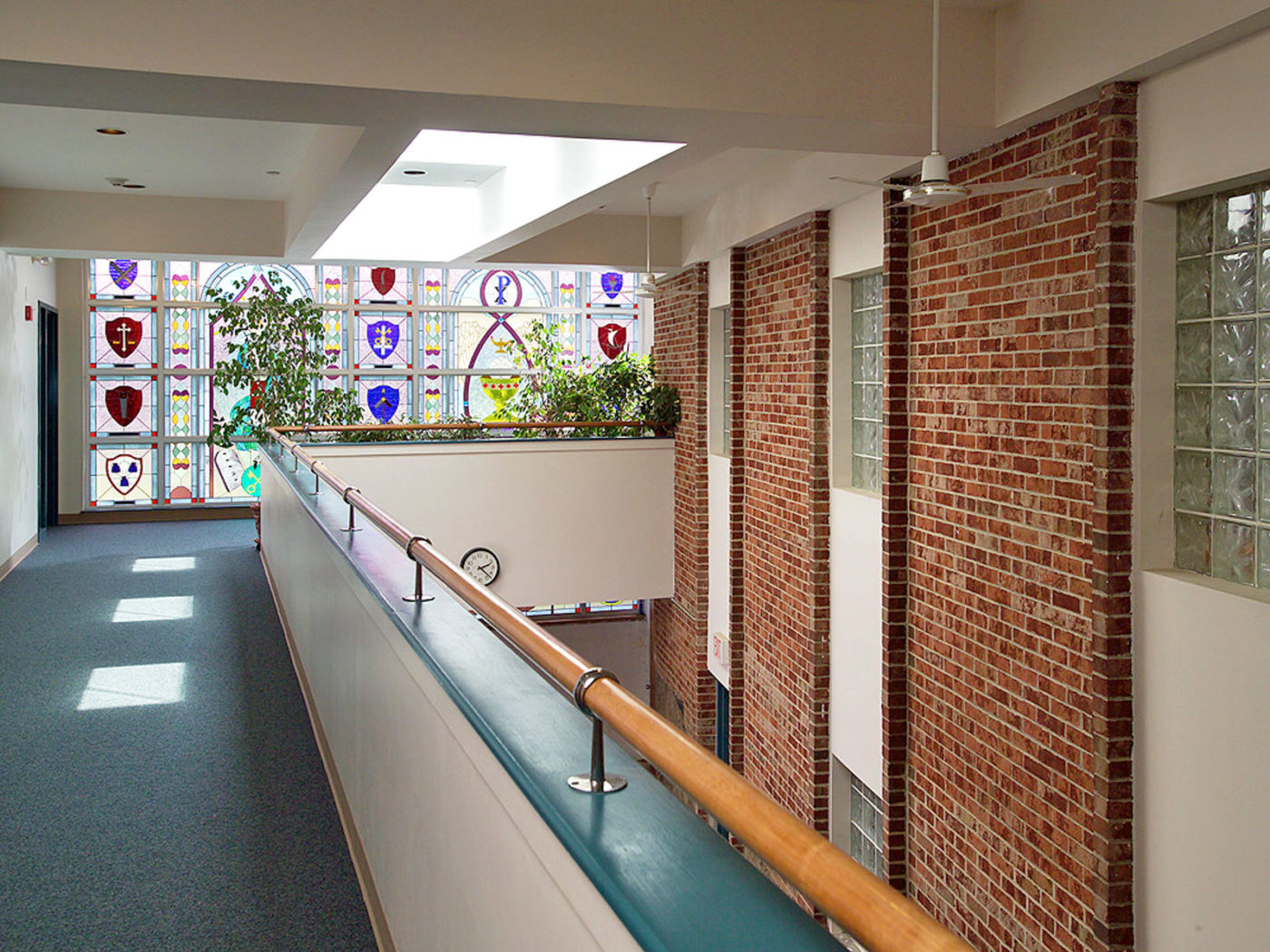
- Client:
- Size:14,000 sf renovation; 8,000 sf addition
- Total Cost:$1.7 Million
- Completion Date:Phase I – 1999 | Phase 2 – 2010
This innovative expansion began as a MasterConcept Plan. Immediate needs were defined as educational and administrative space, better circulation, and improved image and appeal. The solution was to wrap the existing ’60s-style sanctuary with an addition containing the new spaces in a manner more appropriate to the pastoral setting. The approved plan was implemented, with the First Phase dedicated in September 1999. A new and more obvious entrance was established with a generous reception and circulation area leading into the existing sanctuary. Multiple classroom spaces were added along an adjacent side. On the third side is a dramatic outdoor arcade, originating at the entrance and leading to the new administrative wing. Kimmel Bogrette was invited back in 2009 to design renovations to the previously unfinished lower level, including fitting out spaces for additional classrooms, a kitchen, storage rooms, a game room, a lounge, and an elevator for handicapped accessibility. This renovation was completed in 2010.
Change Orders: 0
