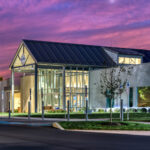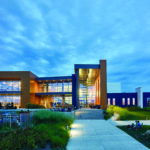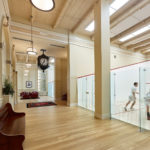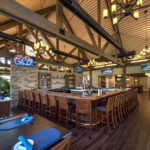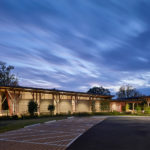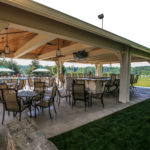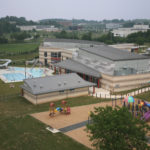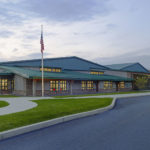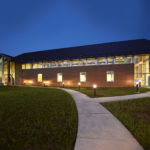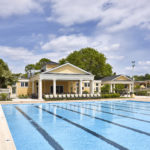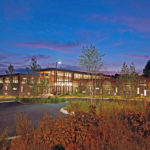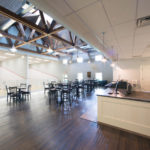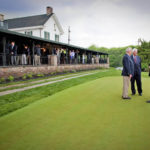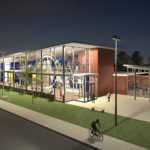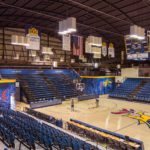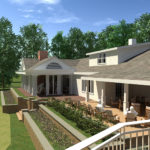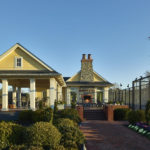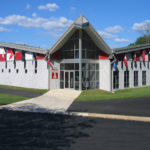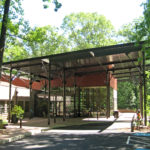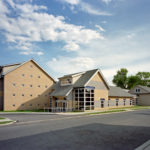Fellowship House is a 64-year-old institution serving the children of Conshohocken, PA. Fellowship House’s overall mission is to provide recreation and educational opportunities for the citizens of Conshohocken and the surrounding area. This service is accomplished in a professional, wholesome, socialization/skill-oriented environment that helps children develop a positive attitude about themselves and their community. The original structure had not been touched since its construction in 1946 even while the demands on the programs increased over time. With the exception of the original gymnasium, the balance of the building was structurally unsound and was out of date both spatially and aesthetically. Project challenges were: 1) budget, 2) context and contemporary culture, and 3) pre-existing site development. The budget demanded that a single space be designed to serve a second gymnasium, multi-purpose space for community events, performances and large group activities. The solution used this single space in concert with a single access entry point to break down the mass of the building into multiple “residential scale” sloped roof boxes.
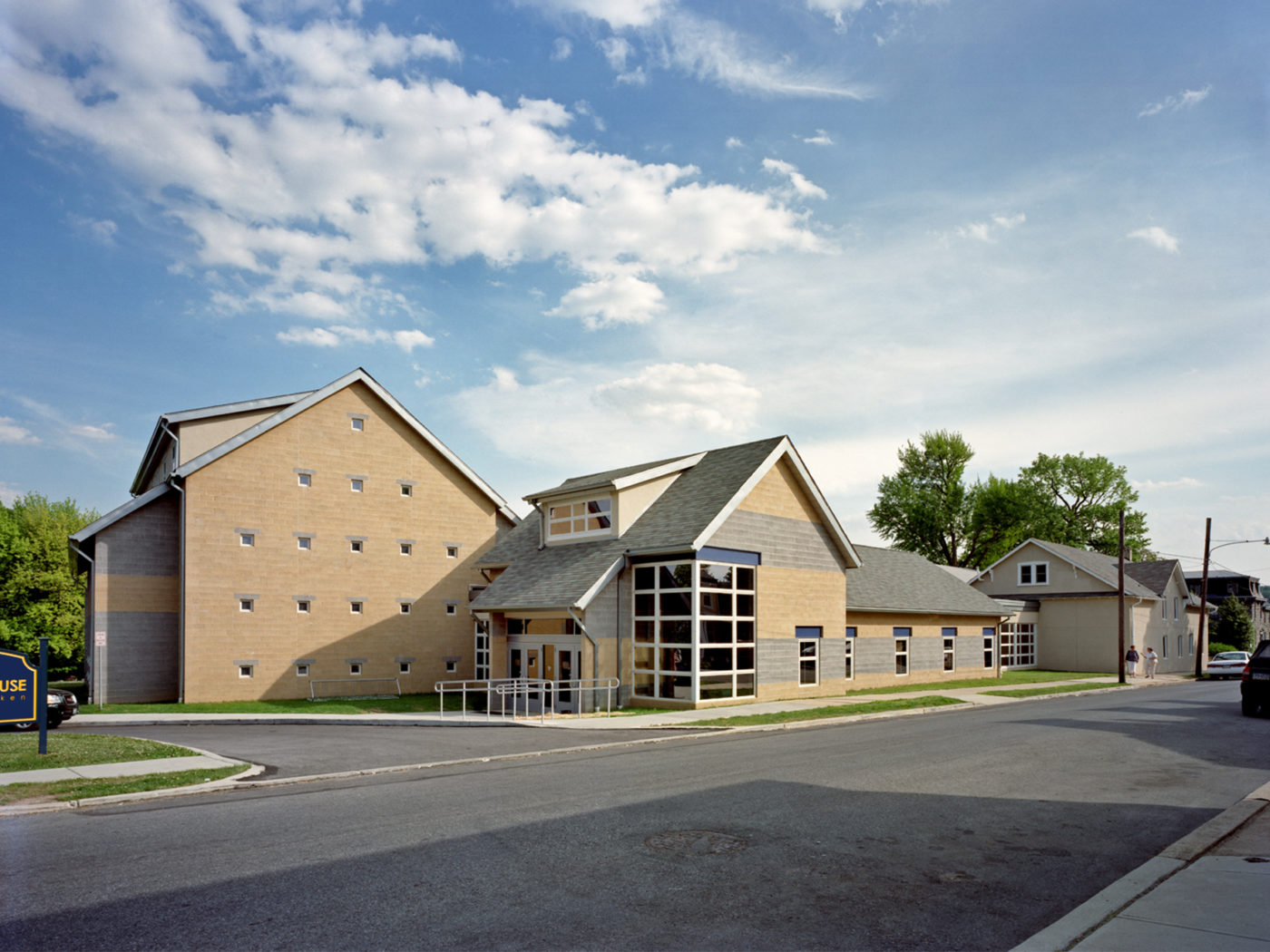
Fellowship House of Conshohocken Conshohocken, PA
- Client:
- Size:15,000 sf
- Total Cost:$2.65 Million
- Completion Date:October 2003
Fellowship House is a 64-year-old institution serving the children of Conshohocken, PA. Fellowship House’s overall mission is to provide recreation and educational opportunities for the citizens of Conshohocken and the surrounding area. This service is accomplished in a professional, wholesome, socialization/skill-oriented environment that helps children develop a positive attitude about themselves and their community. The original structure had not been touched since its construction in 1946 even while the demands on the programs increased over time. With the exception of the original gymnasium, the balance of the building was structurally unsound and was out of date both spatially and aesthetically. Project challenges were: 1) budget, 2) context and contemporary culture, and 3) pre-existing site development. The budget demanded that a single space be designed to serve a second gymnasium, multi-purpose space for community events, performances and large group activities. The solution used this single space in concert with a single access entry point to break down the mass of the building into multiple “residential scale” sloped roof boxes.
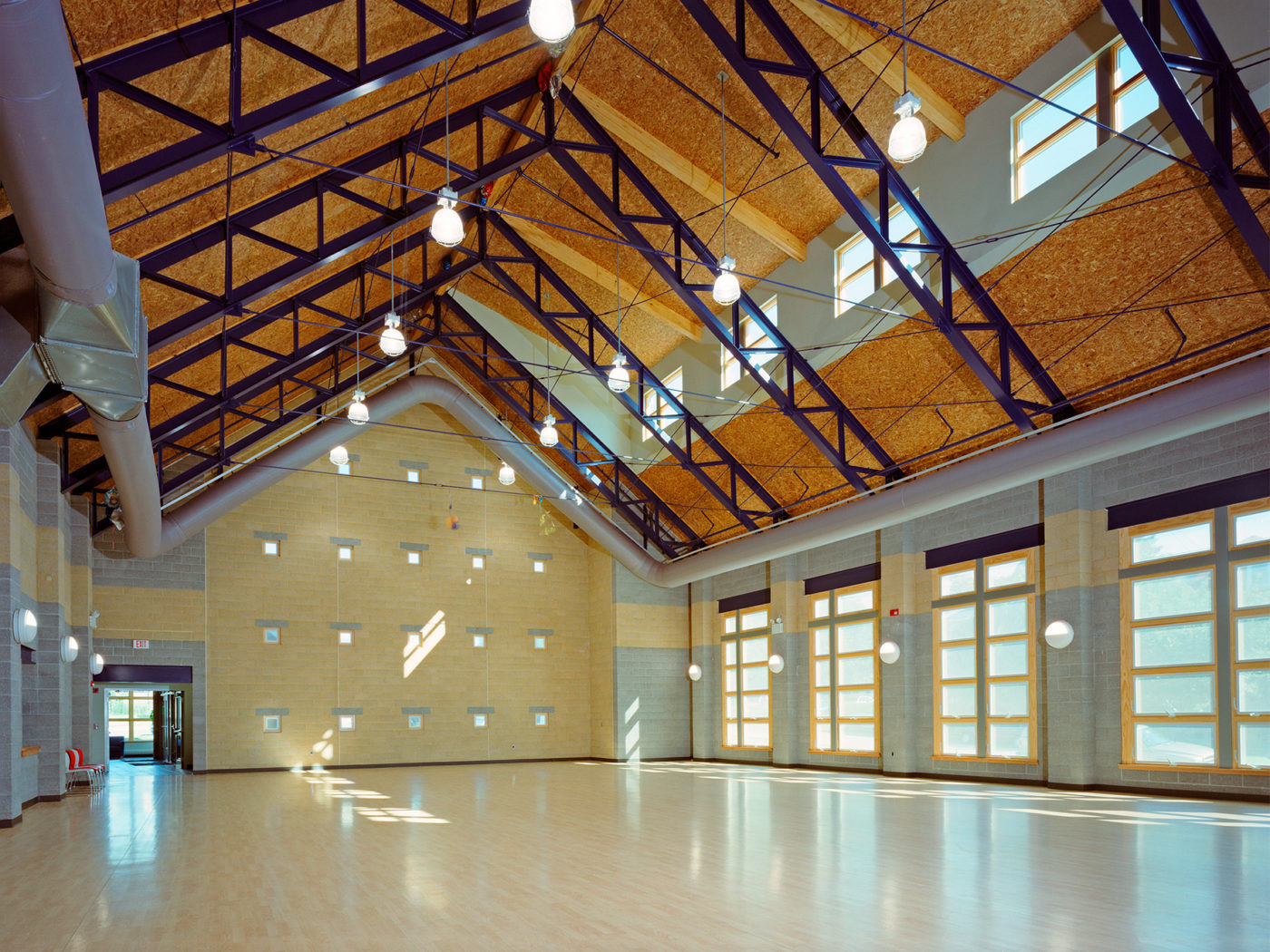
Fellowship House of Conshohocken Conshohocken, PA
- Client:
- Size:15,000 sf
- Total Cost:$2.65 Million
- Completion Date:October 2003
Fellowship House is a 64-year-old institution serving the children of Conshohocken, PA. Fellowship House’s overall mission is to provide recreation and educational opportunities for the citizens of Conshohocken and the surrounding area. This service is accomplished in a professional, wholesome, socialization/skill-oriented environment that helps children develop a positive attitude about themselves and their community. The original structure had not been touched since its construction in 1946 even while the demands on the programs increased over time. With the exception of the original gymnasium, the balance of the building was structurally unsound and was out of date both spatially and aesthetically. Project challenges were: 1) budget, 2) context and contemporary culture, and 3) pre-existing site development. The budget demanded that a single space be designed to serve a second gymnasium, multi-purpose space for community events, performances and large group activities. The solution used this single space in concert with a single access entry point to break down the mass of the building into multiple “residential scale” sloped roof boxes.
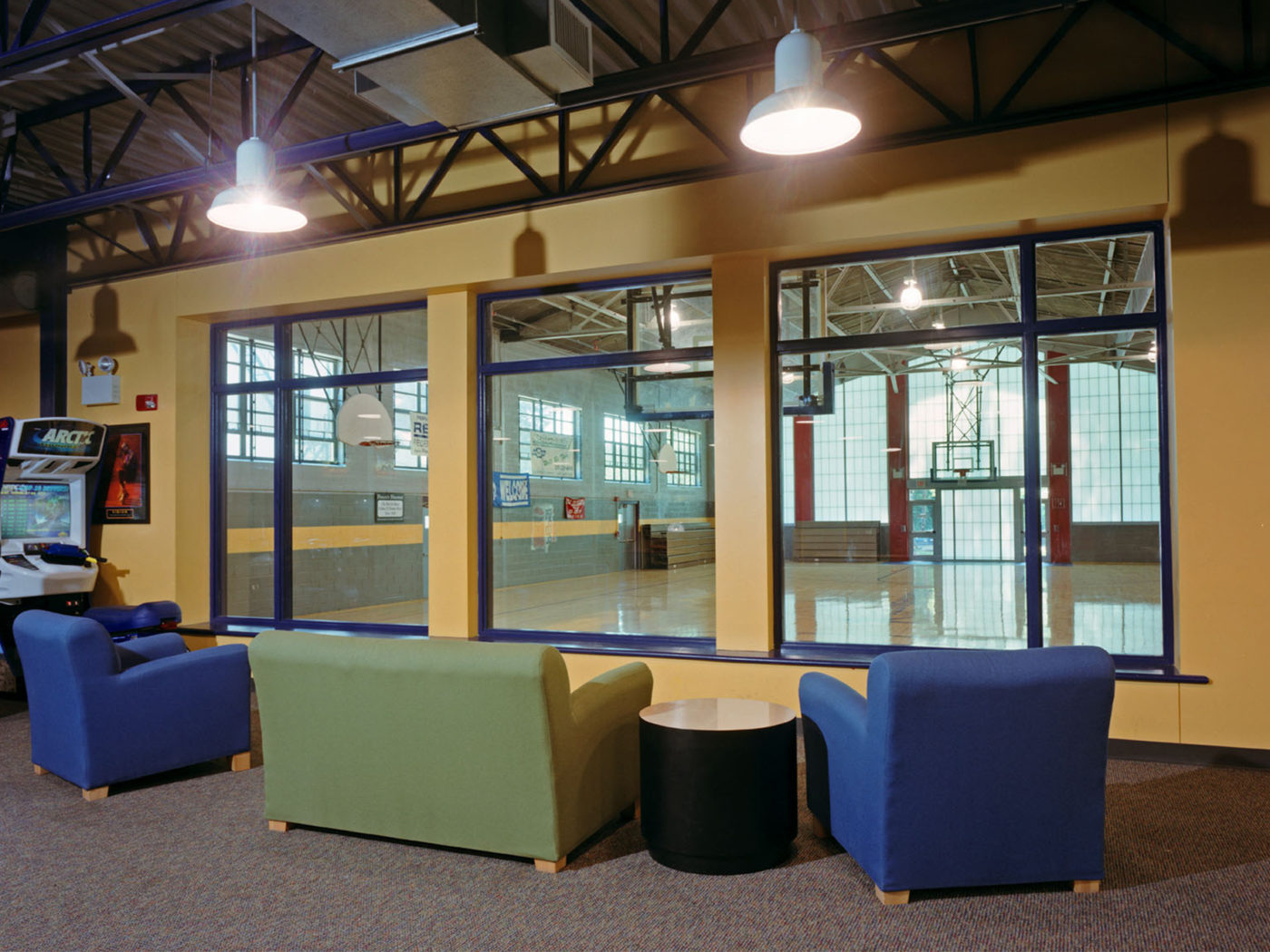
Fellowship House of Conshohocken Conshohocken, PA
- Client:
- Size:15,000 sf
- Total Cost:$2.65 Million
- Completion Date:October 2003
Fellowship House is a 64-year-old institution serving the children of Conshohocken, PA. Fellowship House’s overall mission is to provide recreation and educational opportunities for the citizens of Conshohocken and the surrounding area. This service is accomplished in a professional, wholesome, socialization/skill-oriented environment that helps children develop a positive attitude about themselves and their community. The original structure had not been touched since its construction in 1946 even while the demands on the programs increased over time. With the exception of the original gymnasium, the balance of the building was structurally unsound and was out of date both spatially and aesthetically. Project challenges were: 1) budget, 2) context and contemporary culture, and 3) pre-existing site development. The budget demanded that a single space be designed to serve a second gymnasium, multi-purpose space for community events, performances and large group activities. The solution used this single space in concert with a single access entry point to break down the mass of the building into multiple “residential scale” sloped roof boxes.
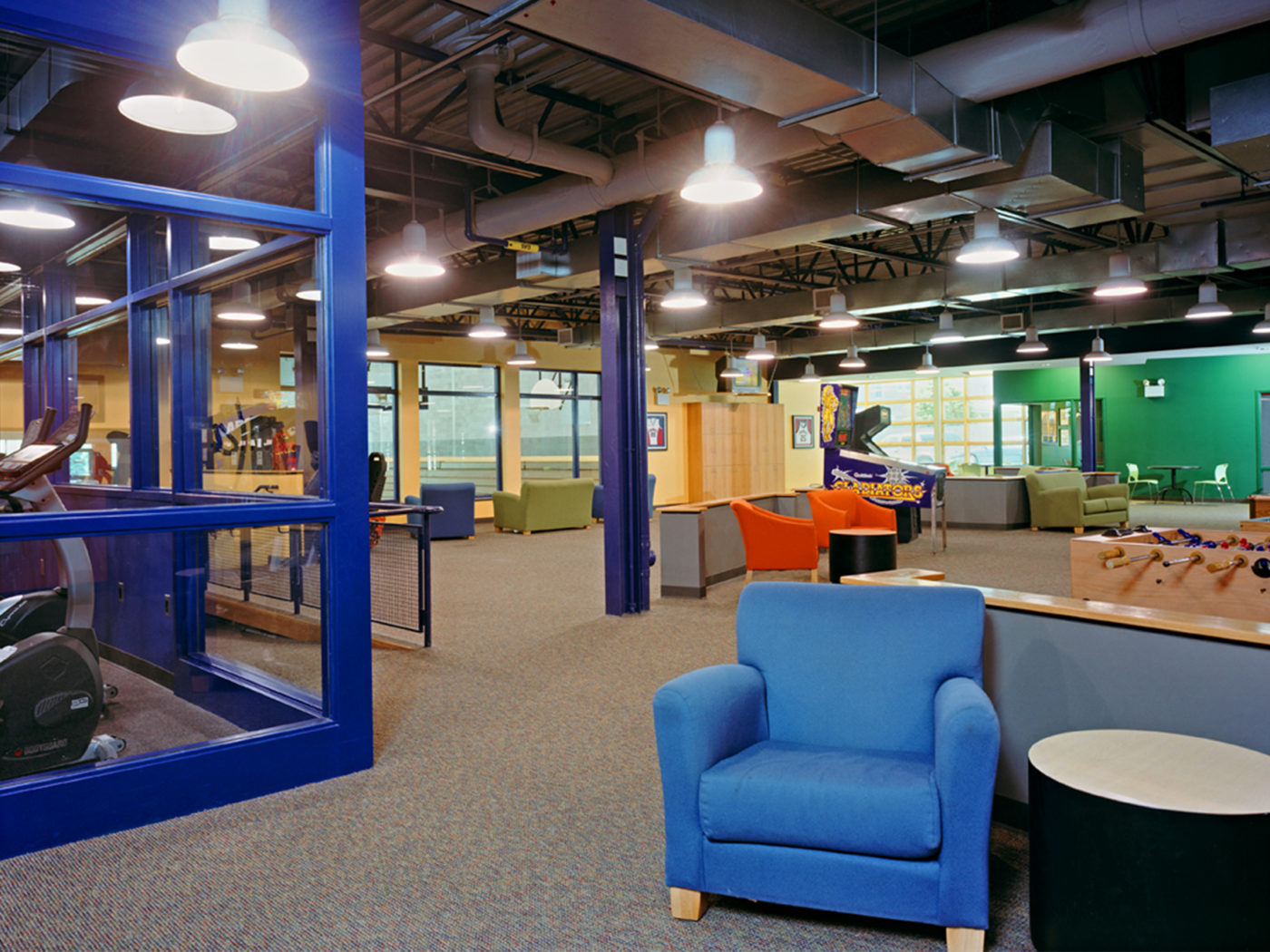
Fellowship House of Conshohocken Conshohocken, PA
- Client:
- Size:15,000 sf
- Total Cost:$2.65 Million
- Completion Date:October 2003
Fellowship House is a 64-year-old institution serving the children of Conshohocken, PA. Fellowship House’s overall mission is to provide recreation and educational opportunities for the citizens of Conshohocken and the surrounding area. This service is accomplished in a professional, wholesome, socialization/skill-oriented environment that helps children develop a positive attitude about themselves and their community. The original structure had not been touched since its construction in 1946 even while the demands on the programs increased over time. With the exception of the original gymnasium, the balance of the building was structurally unsound and was out of date both spatially and aesthetically. Project challenges were: 1) budget, 2) context and contemporary culture, and 3) pre-existing site development. The budget demanded that a single space be designed to serve a second gymnasium, multi-purpose space for community events, performances and large group activities. The solution used this single space in concert with a single access entry point to break down the mass of the building into multiple “residential scale” sloped roof boxes.
