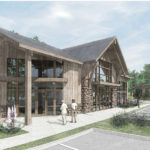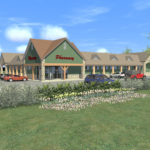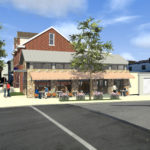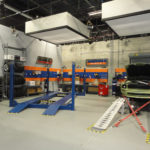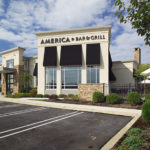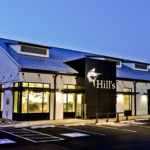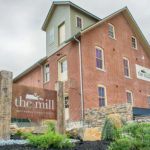This facility was developed as a prototype for a chain of “American” style theme restaurants. The restaurant’s three distinct dining areas are reflective of its diverse menu. The restaurant accommodates 240 people inside with an additional 120 seats on the inviting garden patio, complete with perimeter plantings integrated between stone walls and iron fencing. A fountain flanked by two ornamental trees complete the outdoor design. Inside, the centrally located stone wine room creates not only a focal point, but acts as a buffer, separating the bar and bar dining area from the more formal intimate dining area nearby.
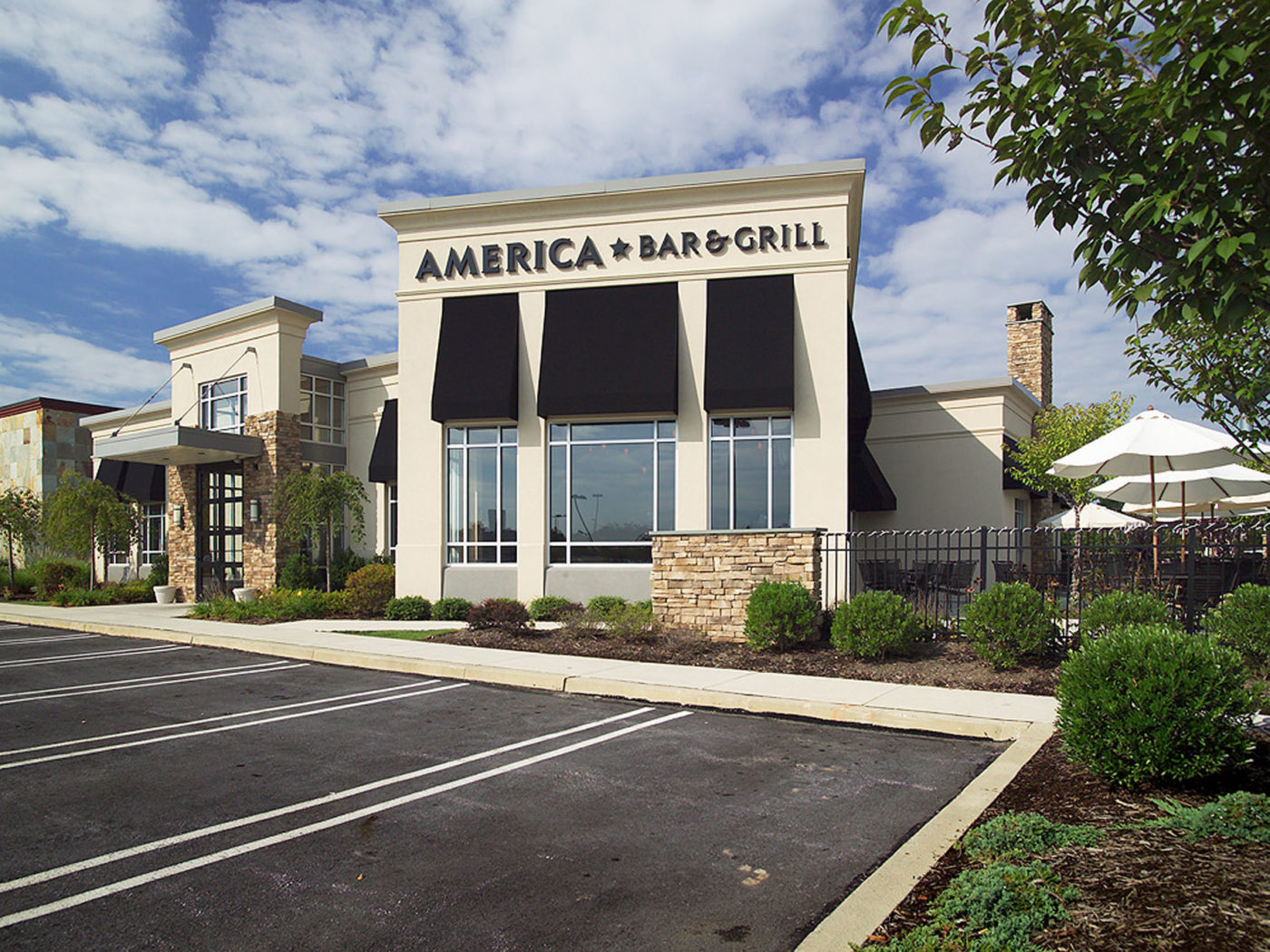
America Bar & Grill Glen Mills, PA
- Client:
- Size:6,235 sf
- Total Cost:
- Completion Date:2004
This facility was developed as a prototype for a chain of “American” style theme restaurants. The restaurant’s three distinct dining areas are reflective of its diverse menu. The restaurant accommodates 240 people inside with an additional 120 seats on the inviting garden patio, complete with perimeter plantings integrated between stone walls and iron fencing. A fountain flanked by two ornamental trees complete the outdoor design. Inside, the centrally located stone wine room creates not only a focal point, but acts as a buffer, separating the bar and bar dining area from the more formal intimate dining area nearby.
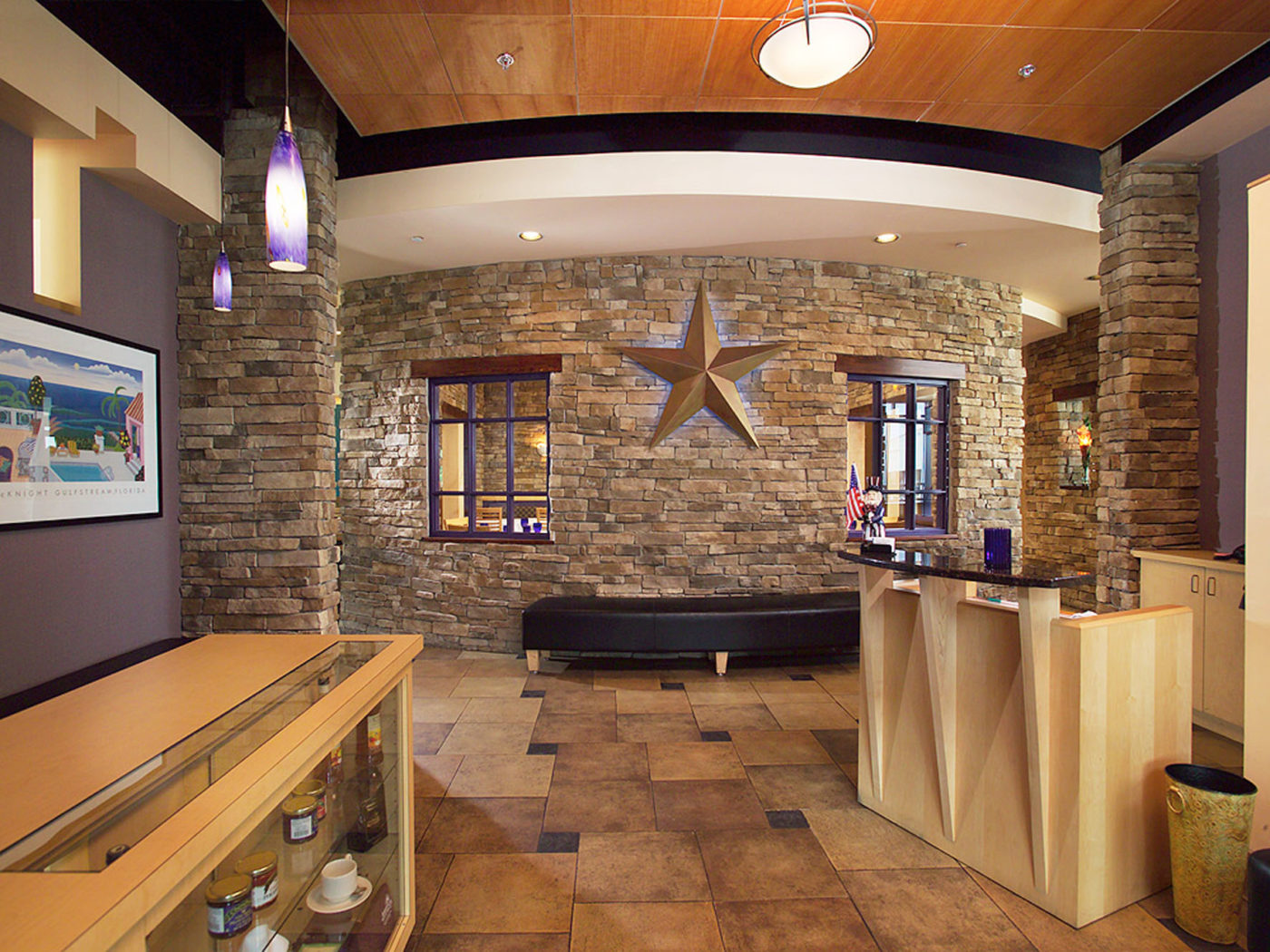
America Bar & Grill Glen Mills, PA
- Client:
- Size:6,235 sf
- Total Cost:
- Completion Date:2004
This facility was developed as a prototype for a chain of “American” style theme restaurants. The restaurant’s three distinct dining areas are reflective of its diverse menu. The restaurant accommodates 240 people inside with an additional 120 seats on the inviting garden patio, complete with perimeter plantings integrated between stone walls and iron fencing. A fountain flanked by two ornamental trees complete the outdoor design. Inside, the centrally located stone wine room creates not only a focal point, but acts as a buffer, separating the bar and bar dining area from the more formal intimate dining area nearby.
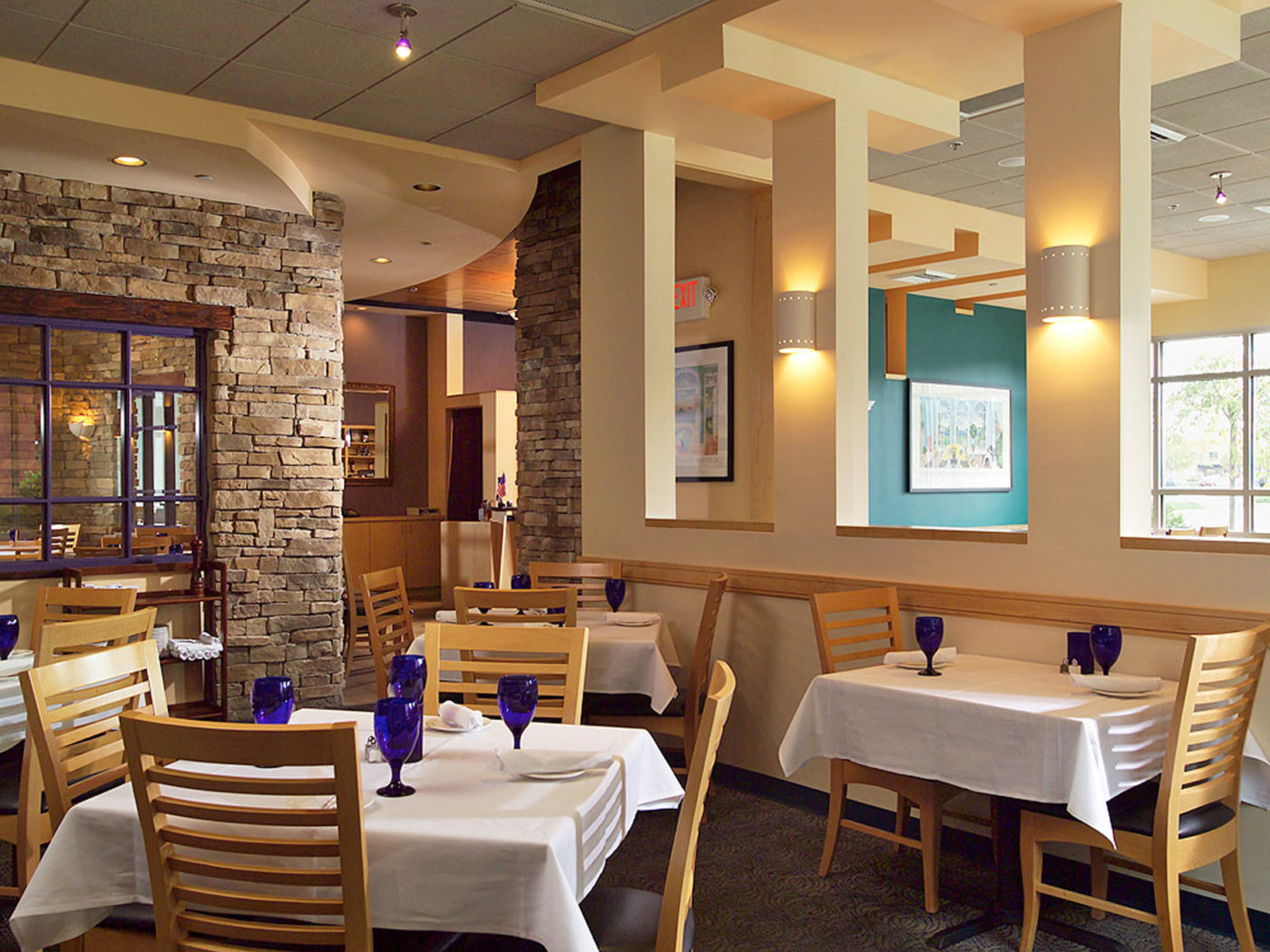
America Bar & Grill Glen Mills, PA
- Client:
- Size:6,235 sf
- Total Cost:
- Completion Date:2004
This facility was developed as a prototype for a chain of “American” style theme restaurants. The restaurant’s three distinct dining areas are reflective of its diverse menu. The restaurant accommodates 240 people inside with an additional 120 seats on the inviting garden patio, complete with perimeter plantings integrated between stone walls and iron fencing. A fountain flanked by two ornamental trees complete the outdoor design. Inside, the centrally located stone wine room creates not only a focal point, but acts as a buffer, separating the bar and bar dining area from the more formal intimate dining area nearby.
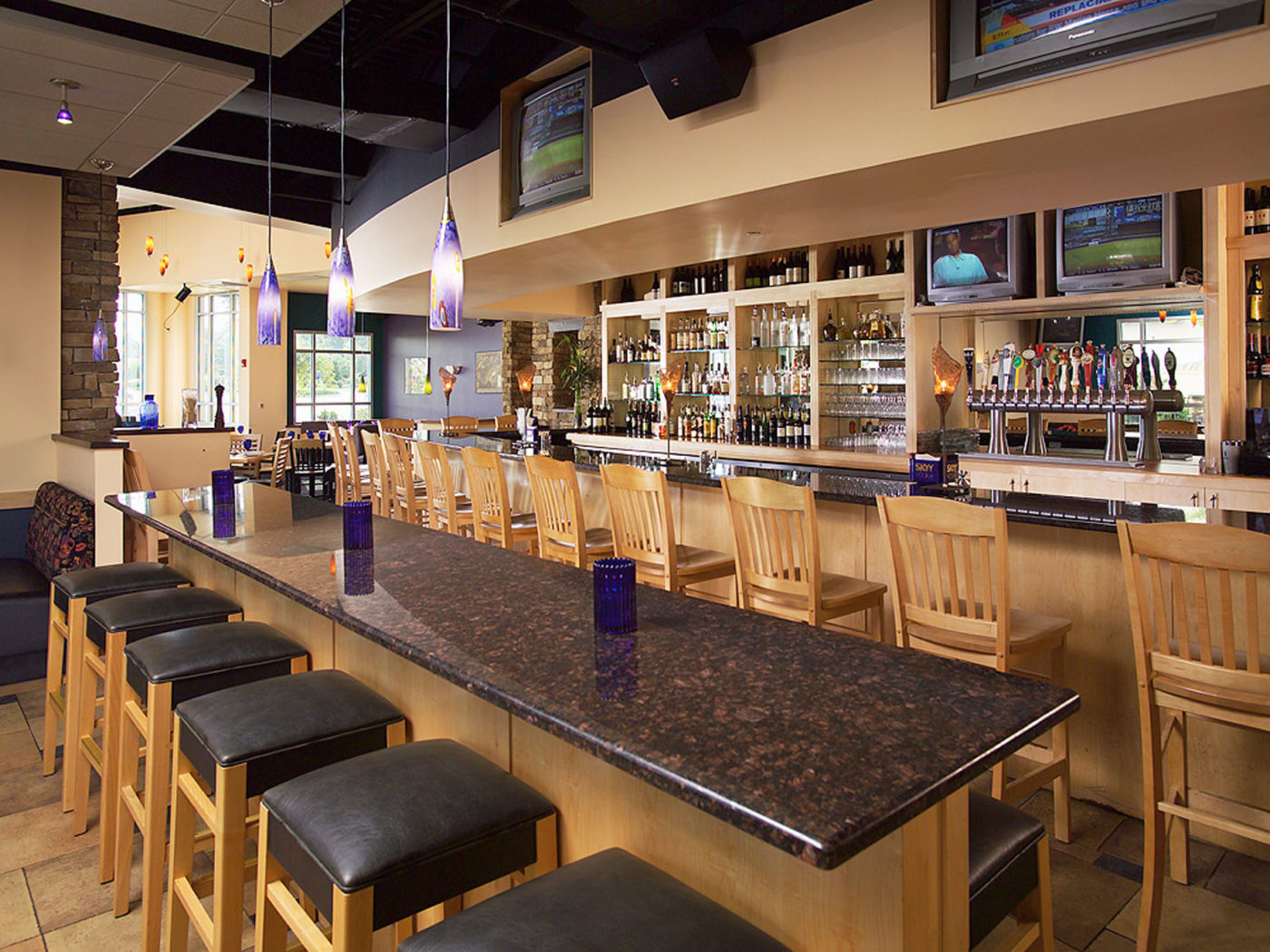
America Bar & Grill Glen Mills, PA
- Client:
- Size:6,235 sf
- Total Cost:
- Completion Date:2004
This facility was developed as a prototype for a chain of “American” style theme restaurants. The restaurant’s three distinct dining areas are reflective of its diverse menu. The restaurant accommodates 240 people inside with an additional 120 seats on the inviting garden patio, complete with perimeter plantings integrated between stone walls and iron fencing. A fountain flanked by two ornamental trees complete the outdoor design. Inside, the centrally located stone wine room creates not only a focal point, but acts as a buffer, separating the bar and bar dining area from the more formal intimate dining area nearby.


