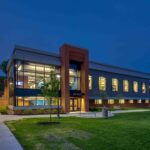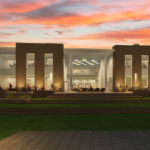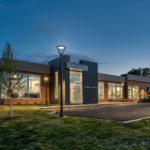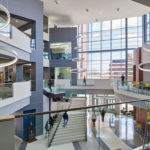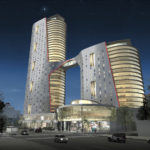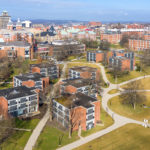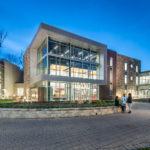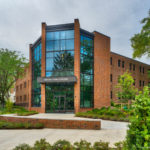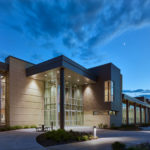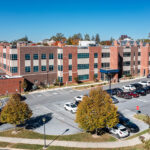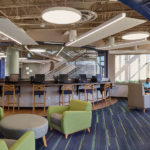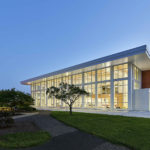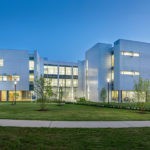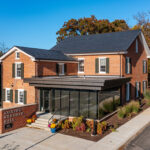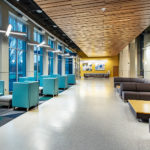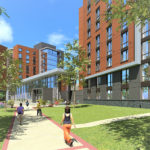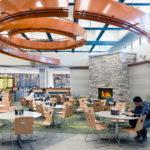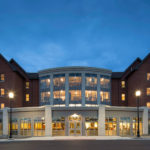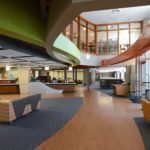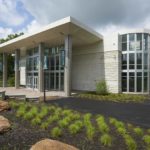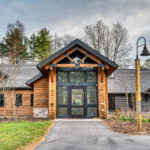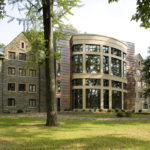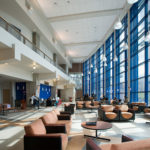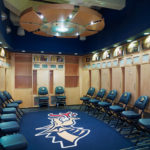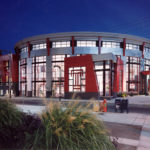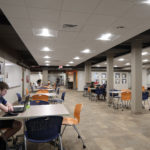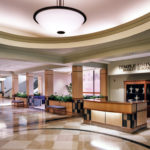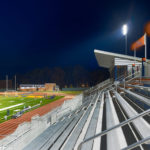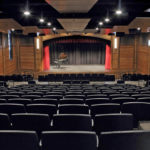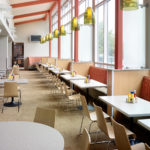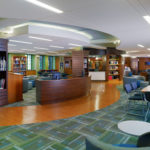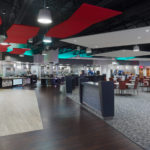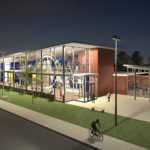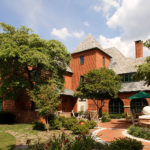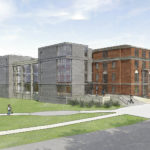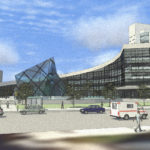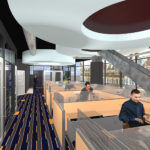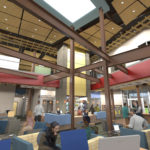Being the core of Temple’s Law School, the building’s “first impression” fell short when compared to the quality of education the school possesses. Our commission was to create a new image commensurate with these standards. The original building was designed and constructed during the late 1960s and, as such, its style was strongly influenced by the pristine modern concrete structures that dominated this era (existing conditions, at right). Our solution for the renovation of lobby areas and lecture halls integrated the use of simple forms and clean lines, coupled with warm colors, textures, and lighting elements. The renovation also helped to define a clear sense of entry, presenting a fresh welcoming appearance, while also providing discrete areas for students to study and socialize academically.
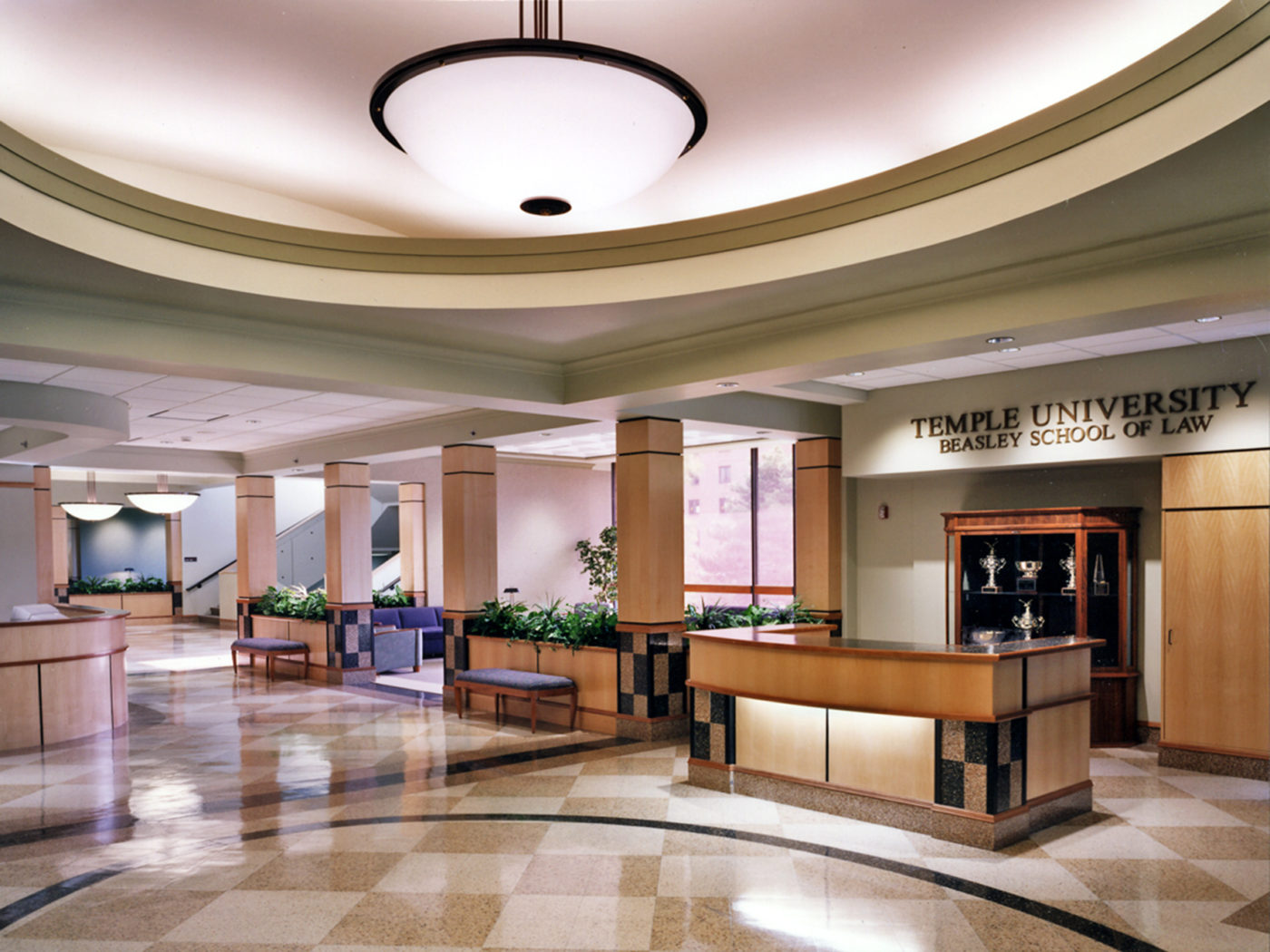
Temple University, James Beasley School of Law Philadelphia, PA
- Client:
- Size:6,000 sf
- Total Cost:$2.4 Million
- Completion Date:August 1999
Being the core of Temple’s Law School, the building’s “first impression” fell short when compared to the quality of education the school possesses. Our commission was to create a new image commensurate with these standards. The original building was designed and constructed during the late 1960s and, as such, its style was strongly influenced by the pristine modern concrete structures that dominated this era (existing conditions, at right). Our solution for the renovation of lobby areas and lecture halls integrated the use of simple forms and clean lines, coupled with warm colors, textures, and lighting elements. The renovation also helped to define a clear sense of entry, presenting a fresh welcoming appearance, while also providing discrete areas for students to study and socialize academically.
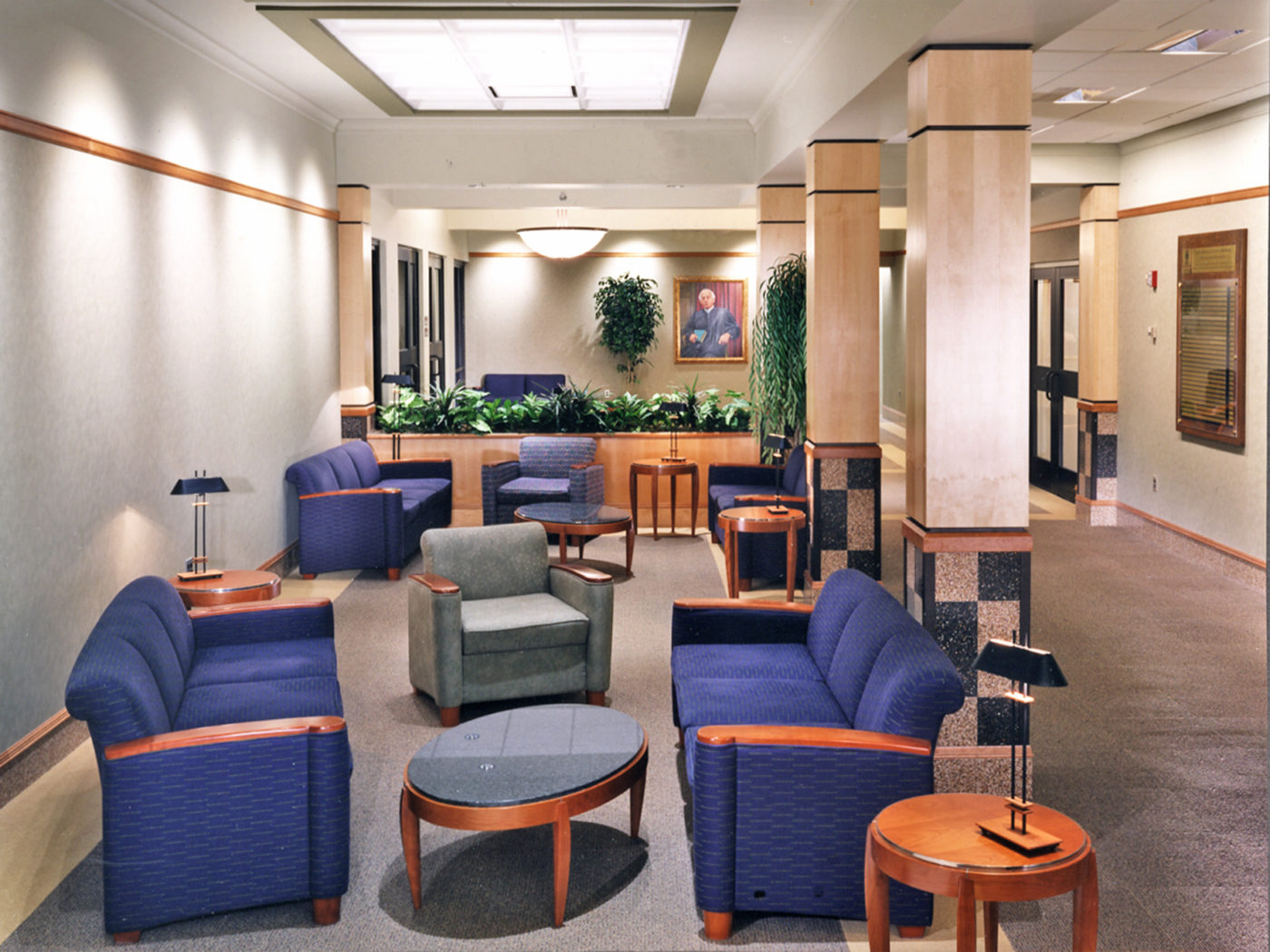
Temple University, James Beasley School of Law Philadelphia, PA
- Client:
- Size:6,000 sf
- Total Cost:$2.4 Million
- Completion Date:August 1999
Being the core of Temple’s Law School, the building’s “first impression” fell short when compared to the quality of education the school possesses. Our commission was to create a new image commensurate with these standards. The original building was designed and constructed during the late 1960s and, as such, its style was strongly influenced by the pristine modern concrete structures that dominated this era (existing conditions, at right). Our solution for the renovation of lobby areas and lecture halls integrated the use of simple forms and clean lines, coupled with warm colors, textures, and lighting elements. The renovation also helped to define a clear sense of entry, presenting a fresh welcoming appearance, while also providing discrete areas for students to study and socialize academically.

Temple University, James Beasley School of Law Philadelphia, PA
- Client:
- Size:6,000 sf
- Total Cost:$2.4 Million
- Completion Date:August 1999
Being the core of Temple’s Law School, the building’s “first impression” fell short when compared to the quality of education the school possesses. Our commission was to create a new image commensurate with these standards. The original building was designed and constructed during the late 1960s and, as such, its style was strongly influenced by the pristine modern concrete structures that dominated this era (existing conditions, at right). Our solution for the renovation of lobby areas and lecture halls integrated the use of simple forms and clean lines, coupled with warm colors, textures, and lighting elements. The renovation also helped to define a clear sense of entry, presenting a fresh welcoming appearance, while also providing discrete areas for students to study and socialize academically.
