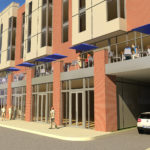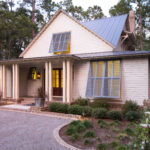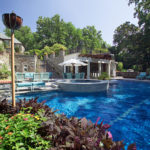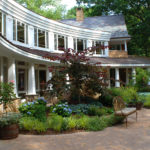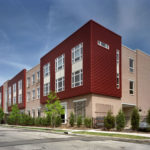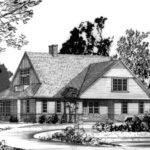This 7,500-square-foot residence in Haddonfield, NJ, was designed to blend with the surrounding residential district of this historic small town near Philadelphia. Stone, cedar shingles and a slate roof on the exterior create a traditional feeling within a modern arrangement of windows, columns and roof peaks. The house commands attention on its corner lot while sheltering an intimate backyard oasis embraced by a window-lined colonnade. That oasis includes circular, shallow ponds and landscaping that lend a “wildness” to an otherwise very organized back yard. Unique features of this home include an indoor fire pit topped by a cylindrical metal hood that shoots up two stories to the ceiling. The use of cedar shingles, stone and faux balconies on the interior creates the impression of an outdoor courtyard. Window walls onto this “courtyard” space welcome sunlight into the interior. This house was featured in Philadelphia Magazine’s Home & Garden magazine in 2006.
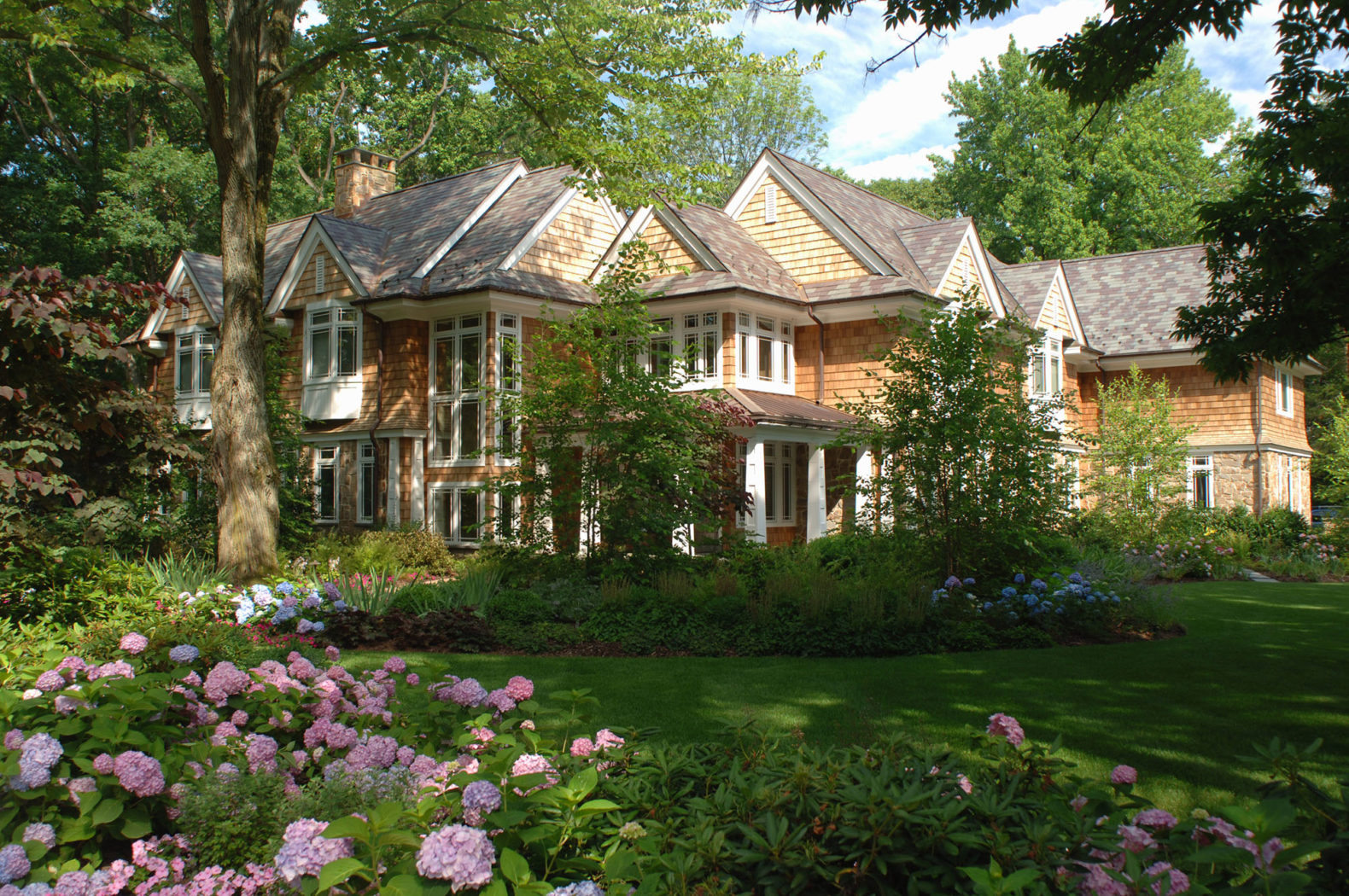
Private Residence Haddonfield, NJ
- Client:
- Size:7,500 sf
- Total Cost:Undisclosed by owner
- Completion Date:Competed: 2003
This 7,500-square-foot residence in Haddonfield, NJ, was designed to blend with the surrounding residential district of this historic small town near Philadelphia. Stone, cedar shingles and a slate roof on the exterior create a traditional feeling within a modern arrangement of windows, columns and roof peaks. The house commands attention on its corner lot while sheltering an intimate backyard oasis embraced by a window-lined colonnade. That oasis includes circular, shallow ponds and landscaping that lend a “wildness” to an otherwise very organized back yard. Unique features of this home include an indoor fire pit topped by a cylindrical metal hood that shoots up two stories to the ceiling. The use of cedar shingles, stone and faux balconies on the interior creates the impression of an outdoor courtyard. Window walls onto this “courtyard” space welcome sunlight into the interior. This house was featured in Philadelphia Magazine’s Home & Garden magazine in 2006.
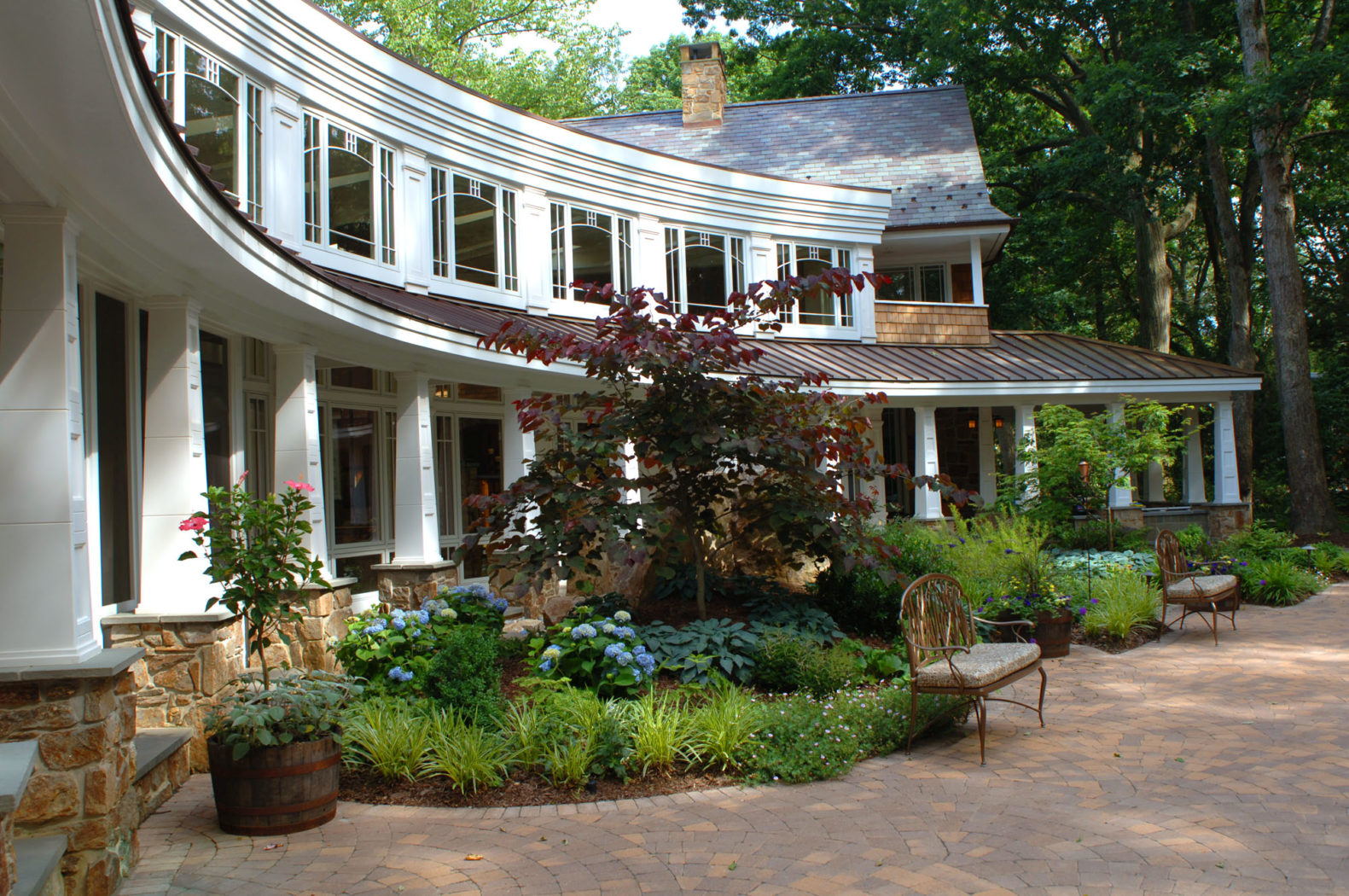
Private Residence Haddonfield, NJ
- Client:
- Size:7,500 sf
- Total Cost:Undisclosed by owner
- Completion Date:Competed: 2003
This 7,500-square-foot residence in Haddonfield, NJ, was designed to blend with the surrounding residential district of this historic small town near Philadelphia. Stone, cedar shingles and a slate roof on the exterior create a traditional feeling within a modern arrangement of windows, columns and roof peaks. The house commands attention on its corner lot while sheltering an intimate backyard oasis embraced by a window-lined colonnade. That oasis includes circular, shallow ponds and landscaping that lend a “wildness” to an otherwise very organized back yard. Unique features of this home include an indoor fire pit topped by a cylindrical metal hood that shoots up two stories to the ceiling. The use of cedar shingles, stone and faux balconies on the interior creates the impression of an outdoor courtyard. Window walls onto this “courtyard” space welcome sunlight into the interior. This house was featured in Philadelphia Magazine’s Home & Garden magazine in 2006.
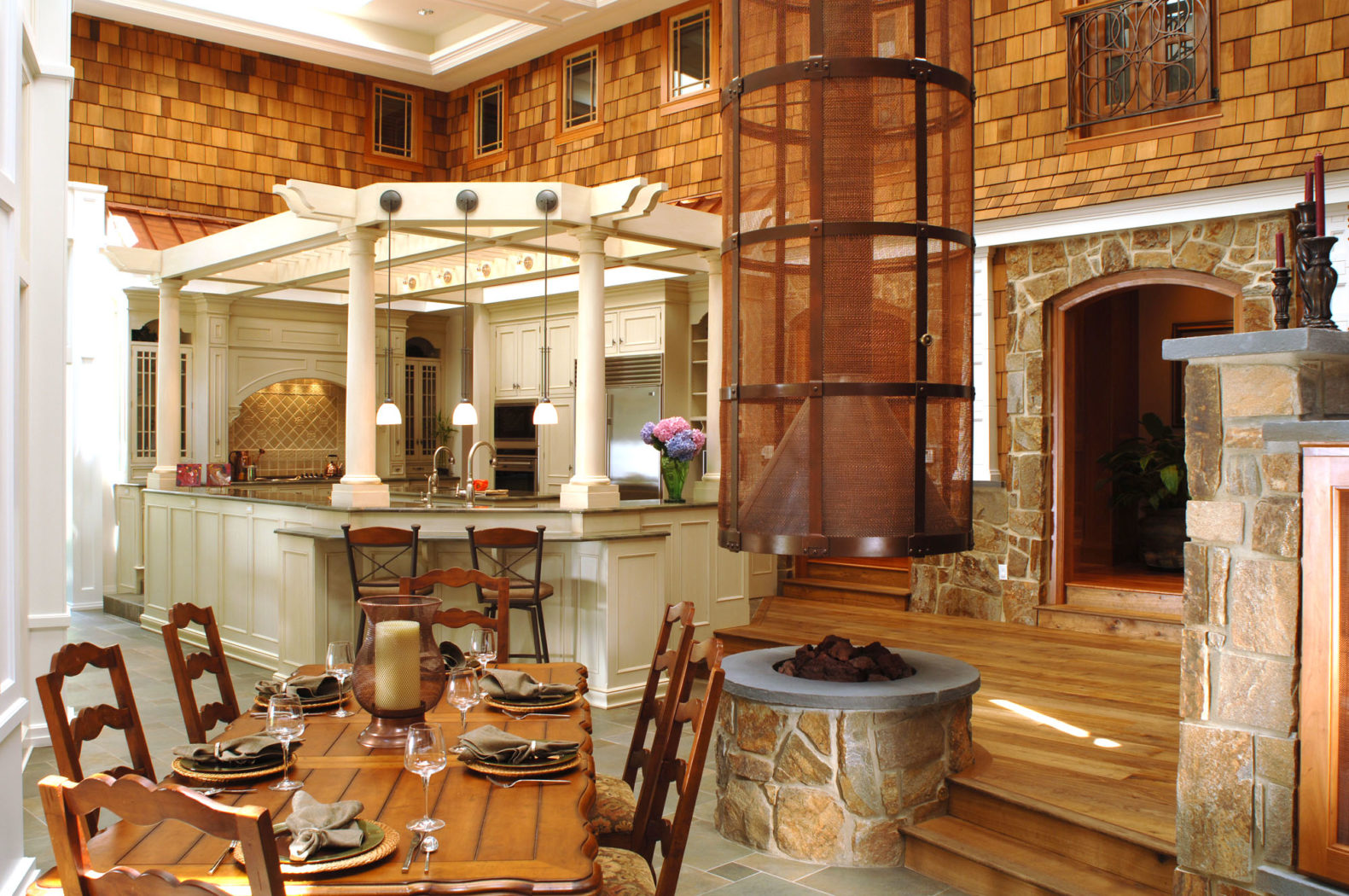
Private Residence Haddonfield, NJ
- Client:
- Size:7,500 sf
- Total Cost:Undisclosed by owner
- Completion Date:Competed: 2003
This 7,500-square-foot residence in Haddonfield, NJ, was designed to blend with the surrounding residential district of this historic small town near Philadelphia. Stone, cedar shingles and a slate roof on the exterior create a traditional feeling within a modern arrangement of windows, columns and roof peaks. The house commands attention on its corner lot while sheltering an intimate backyard oasis embraced by a window-lined colonnade. That oasis includes circular, shallow ponds and landscaping that lend a “wildness” to an otherwise very organized back yard. Unique features of this home include an indoor fire pit topped by a cylindrical metal hood that shoots up two stories to the ceiling. The use of cedar shingles, stone and faux balconies on the interior creates the impression of an outdoor courtyard. Window walls onto this “courtyard” space welcome sunlight into the interior. This house was featured in Philadelphia Magazine’s Home & Garden magazine in 2006.
