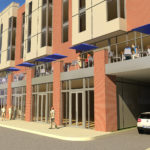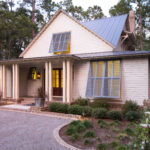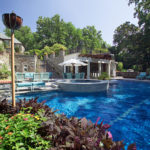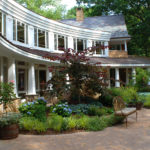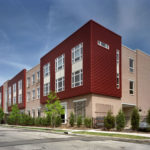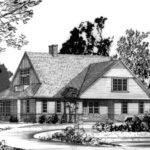The owners of a 1930s estate home, sited on 25 beautiful acres, wanted to add a pool and pool house. The challenge was how to accomplish this on a steeply sloped site. Adding to the design challenge was the owners’ desire to make the pool not be visible from the main house since it would be covered for at least eight months of the year. Our solution to this complex problem was to position the pool down the slope and place the pool house in the hill. All that is seen from the main house is a landscaped terrace that creates the roof of the pool house. The pool and pool house are only revealed as you descend the grand stair to the deck. This project features a 12-foot-high waterfall from the terrace to the pool, 30-foot-long glass doors on the pool house that slide open to allow the outside in and a 100-foot-long water slide for the kids, hidden in the landscaped hill.
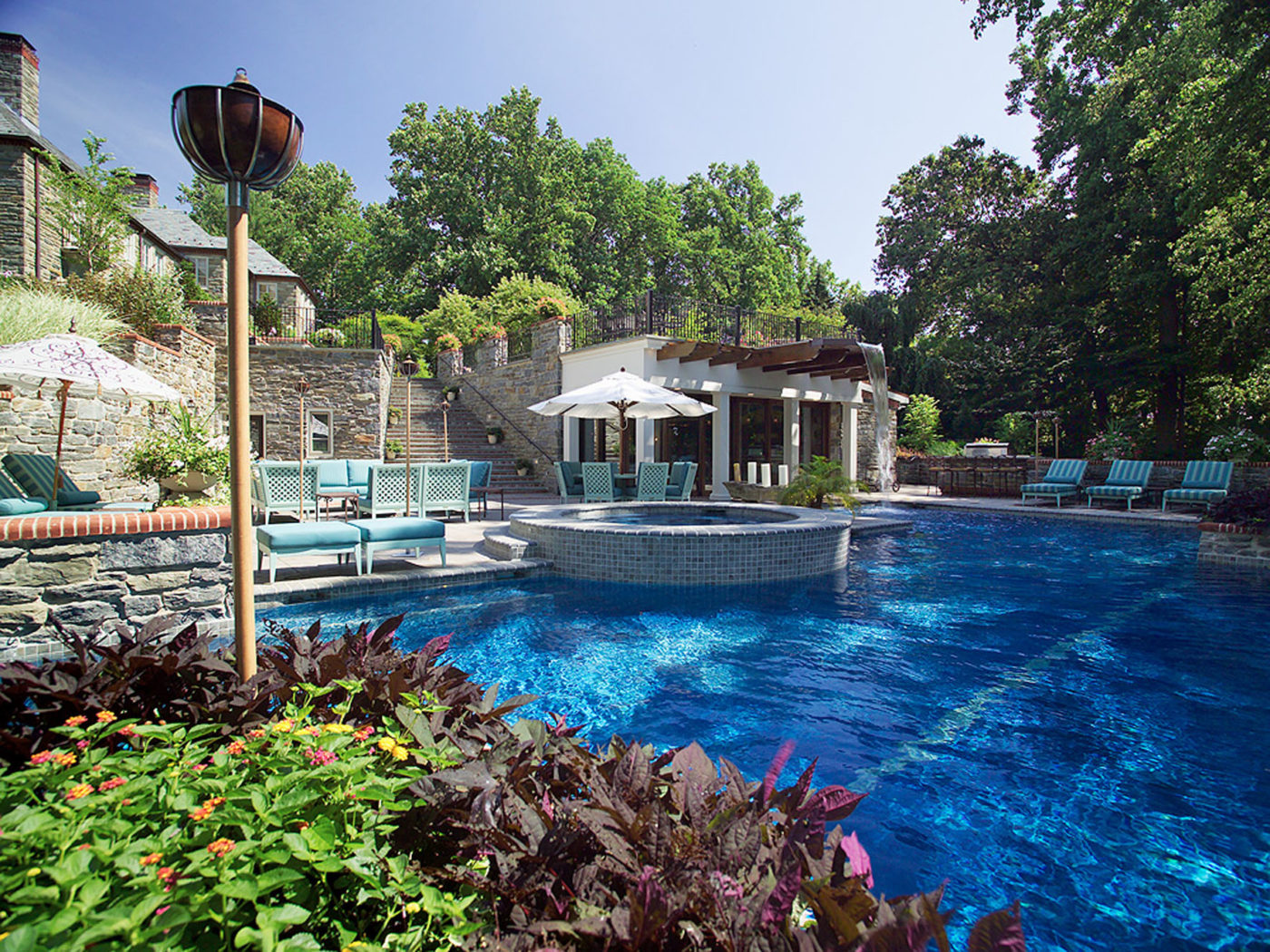
Pool & Pool House for Private Residence Greenville, DE
- Client:
- Size:1,600 sf
- Total Cost:Undisclosed by owner
- Completion Date:Fall 2005
The owners of a 1930s estate home, sited on 25 beautiful acres, wanted to add a pool and pool house. The challenge was how to accomplish this on a steeply sloped site. Adding to the design challenge was the owners’ desire to make the pool not be visible from the main house since it would be covered for at least eight months of the year. Our solution to this complex problem was to position the pool down the slope and place the pool house in the hill. All that is seen from the main house is a landscaped terrace that creates the roof of the pool house. The pool and pool house are only revealed as you descend the grand stair to the deck. This project features a 12-foot-high waterfall from the terrace to the pool, 30-foot-long glass doors on the pool house that slide open to allow the outside in and a 100-foot-long water slide for the kids, hidden in the landscaped hill.
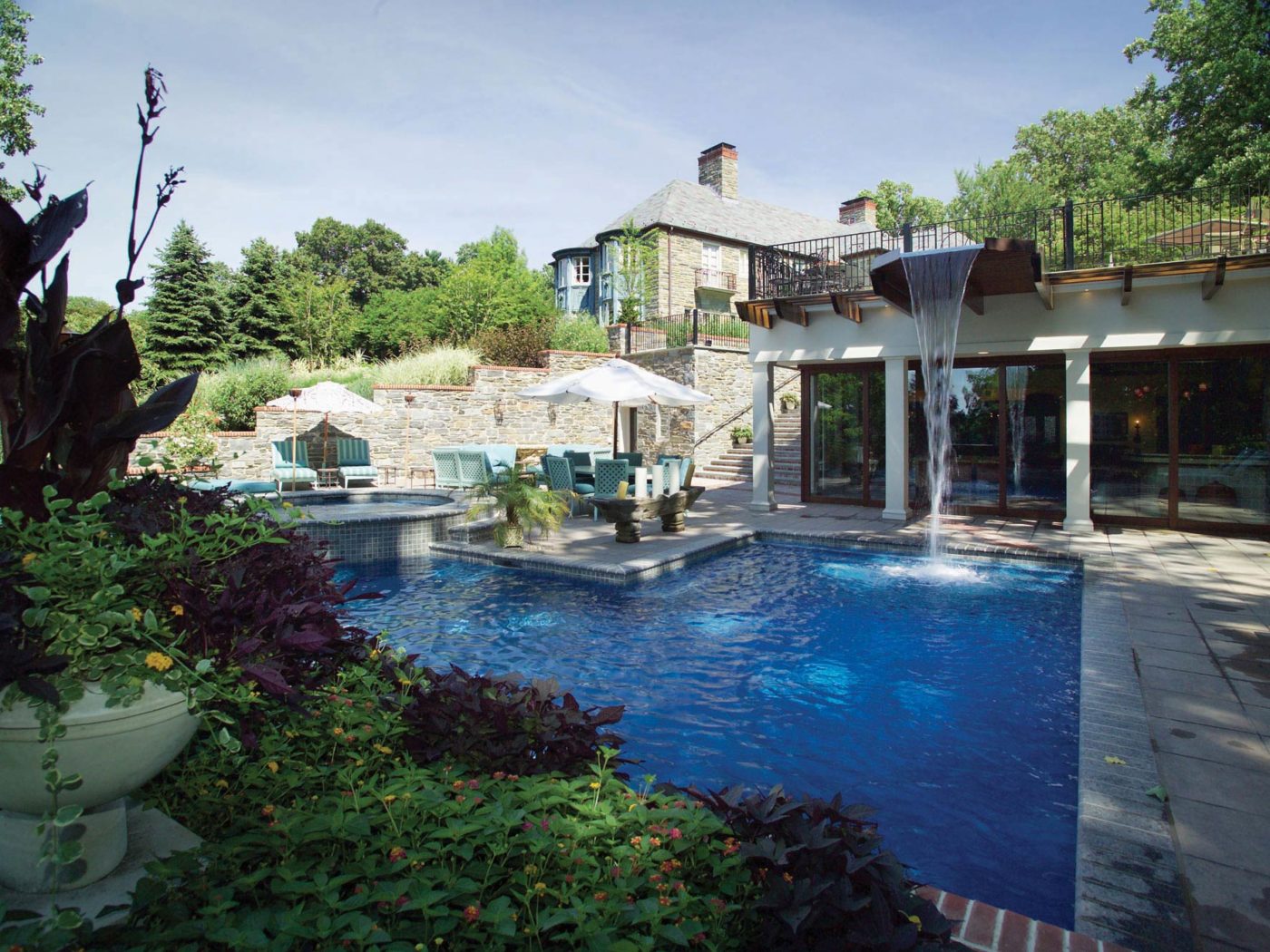
Pool & Pool House for Private Residence Greenville, DE
- Client:
- Size:1,600 sf
- Total Cost:Undisclosed by owner
- Completion Date:Fall 2005
The owners of a 1930s estate home, sited on 25 beautiful acres, wanted to add a pool and pool house. The challenge was how to accomplish this on a steeply sloped site. Adding to the design challenge was the owners’ desire to make the pool not be visible from the main house since it would be covered for at least eight months of the year. Our solution to this complex problem was to position the pool down the slope and place the pool house in the hill. All that is seen from the main house is a landscaped terrace that creates the roof of the pool house. The pool and pool house are only revealed as you descend the grand stair to the deck. This project features a 12-foot-high waterfall from the terrace to the pool, 30-foot-long glass doors on the pool house that slide open to allow the outside in and a 100-foot-long water slide for the kids, hidden in the landscaped hill.
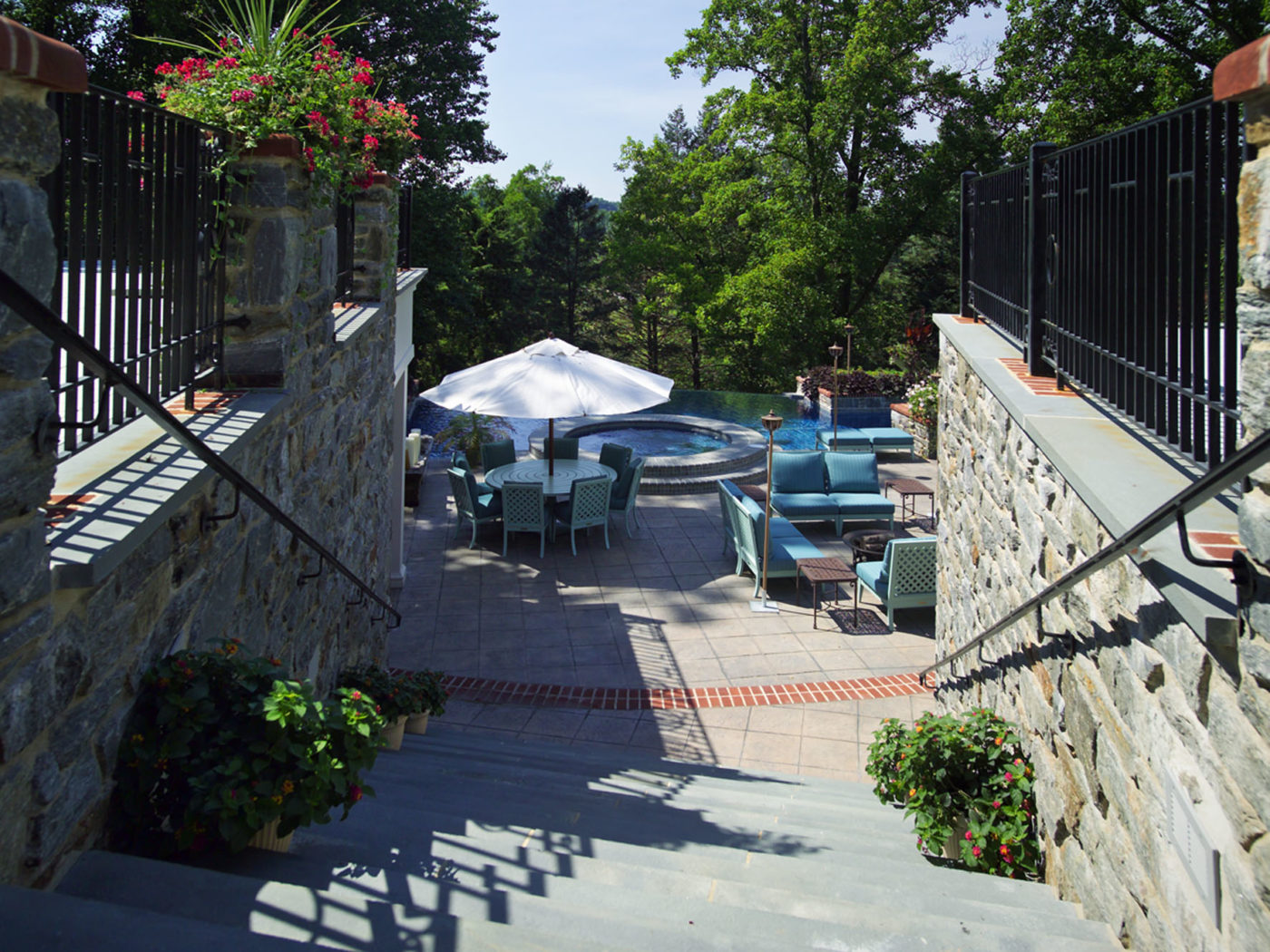
Pool & Pool House for Private Residence Greenville, DE
- Client:
- Size:1,600 sf
- Total Cost:Undisclosed by owner
- Completion Date:Fall 2005
The owners of a 1930s estate home, sited on 25 beautiful acres, wanted to add a pool and pool house. The challenge was how to accomplish this on a steeply sloped site. Adding to the design challenge was the owners’ desire to make the pool not be visible from the main house since it would be covered for at least eight months of the year. Our solution to this complex problem was to position the pool down the slope and place the pool house in the hill. All that is seen from the main house is a landscaped terrace that creates the roof of the pool house. The pool and pool house are only revealed as you descend the grand stair to the deck. This project features a 12-foot-high waterfall from the terrace to the pool, 30-foot-long glass doors on the pool house that slide open to allow the outside in and a 100-foot-long water slide for the kids, hidden in the landscaped hill.
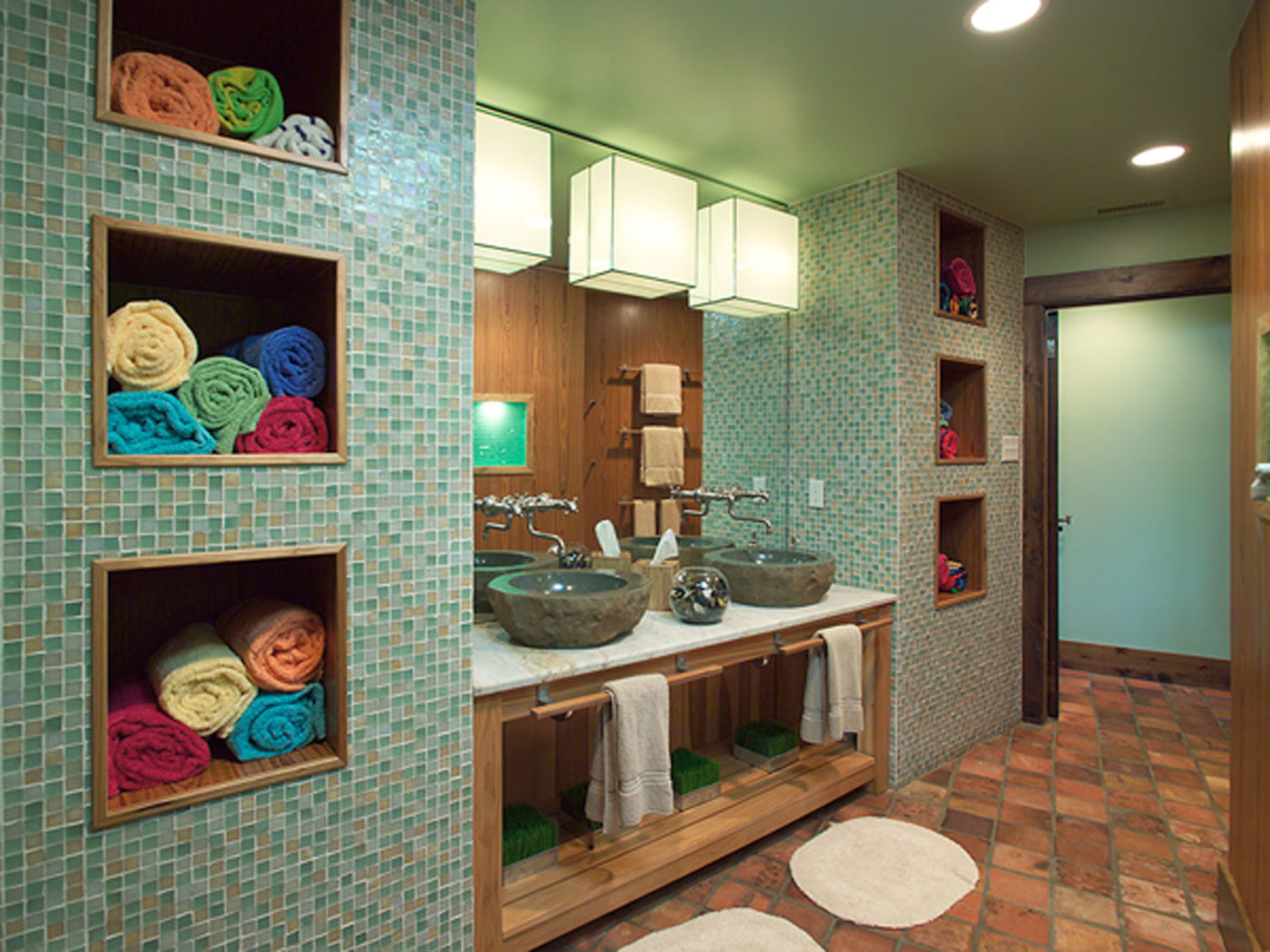
Pool & Pool House for Private Residence Greenville, DE
- Client:
- Size:1,600 sf
- Total Cost:Undisclosed by owner
- Completion Date:Fall 2005
The owners of a 1930s estate home, sited on 25 beautiful acres, wanted to add a pool and pool house. The challenge was how to accomplish this on a steeply sloped site. Adding to the design challenge was the owners’ desire to make the pool not be visible from the main house since it would be covered for at least eight months of the year. Our solution to this complex problem was to position the pool down the slope and place the pool house in the hill. All that is seen from the main house is a landscaped terrace that creates the roof of the pool house. The pool and pool house are only revealed as you descend the grand stair to the deck. This project features a 12-foot-high waterfall from the terrace to the pool, 30-foot-long glass doors on the pool house that slide open to allow the outside in and a 100-foot-long water slide for the kids, hidden in the landscaped hill.
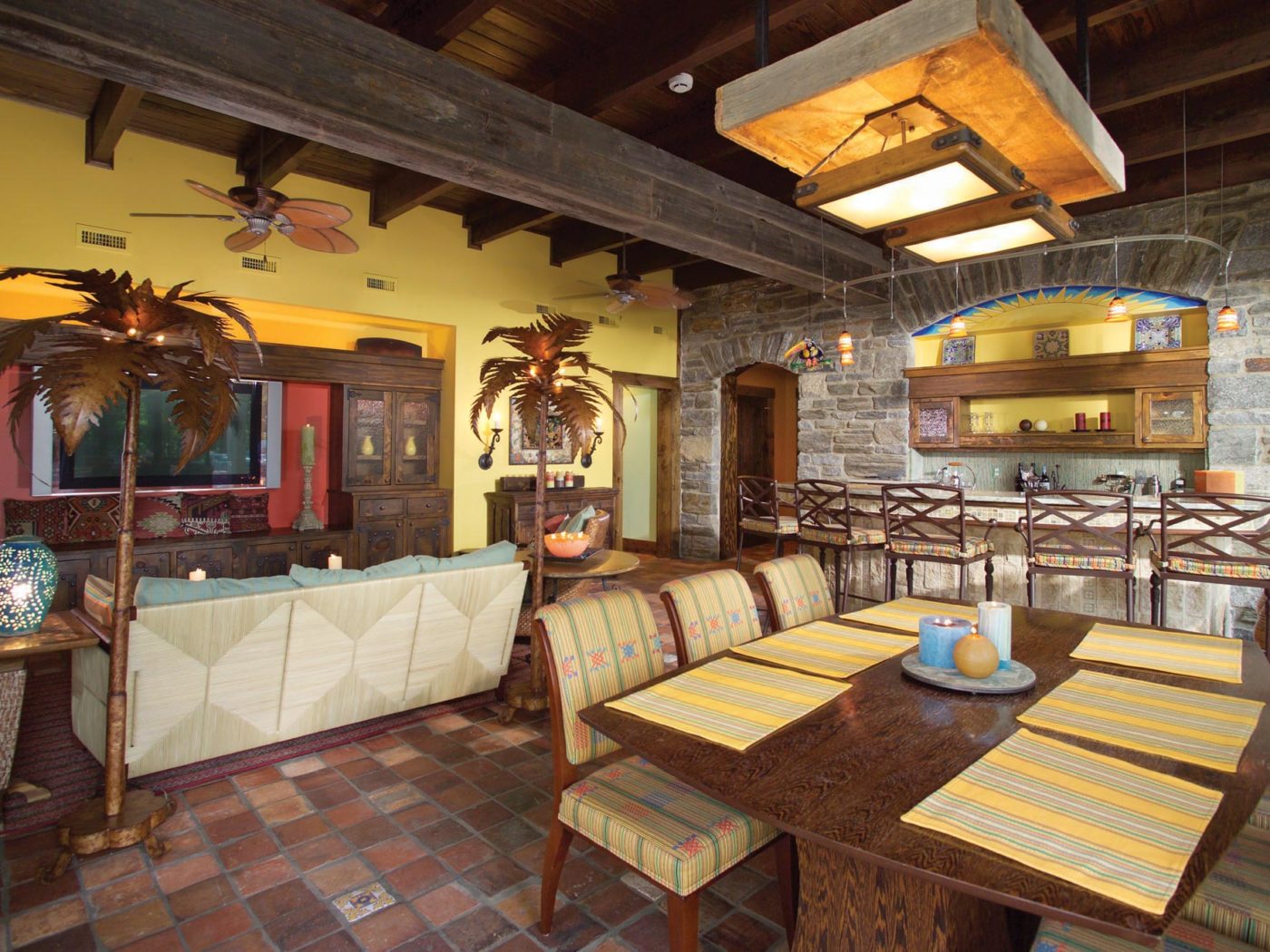
Pool & Pool House for Private Residence Greenville, DE
- Client:
- Size:1,600 sf
- Total Cost:Undisclosed by owner
- Completion Date:Fall 2005
The owners of a 1930s estate home, sited on 25 beautiful acres, wanted to add a pool and pool house. The challenge was how to accomplish this on a steeply sloped site. Adding to the design challenge was the owners’ desire to make the pool not be visible from the main house since it would be covered for at least eight months of the year. Our solution to this complex problem was to position the pool down the slope and place the pool house in the hill. All that is seen from the main house is a landscaped terrace that creates the roof of the pool house. The pool and pool house are only revealed as you descend the grand stair to the deck. This project features a 12-foot-high waterfall from the terrace to the pool, 30-foot-long glass doors on the pool house that slide open to allow the outside in and a 100-foot-long water slide for the kids, hidden in the landscaped hill.
