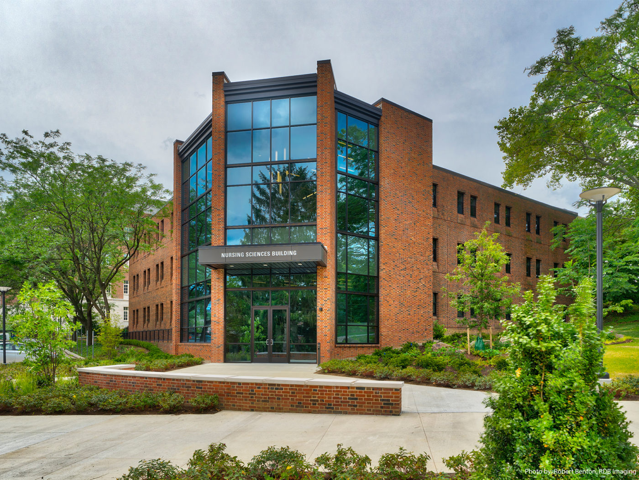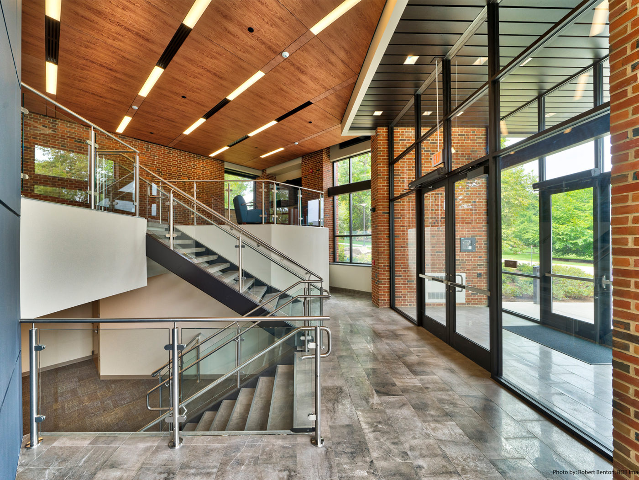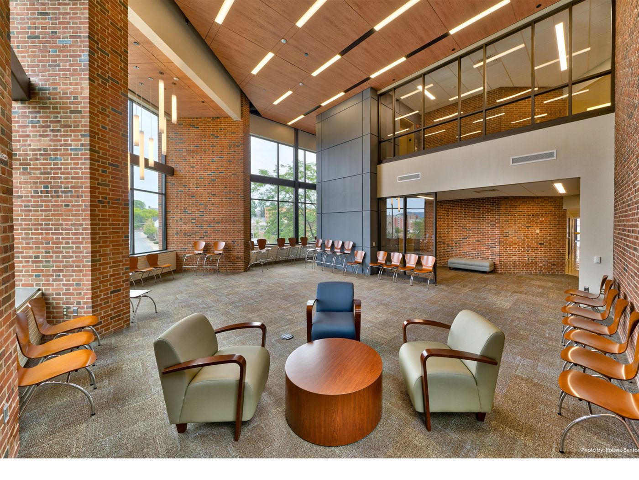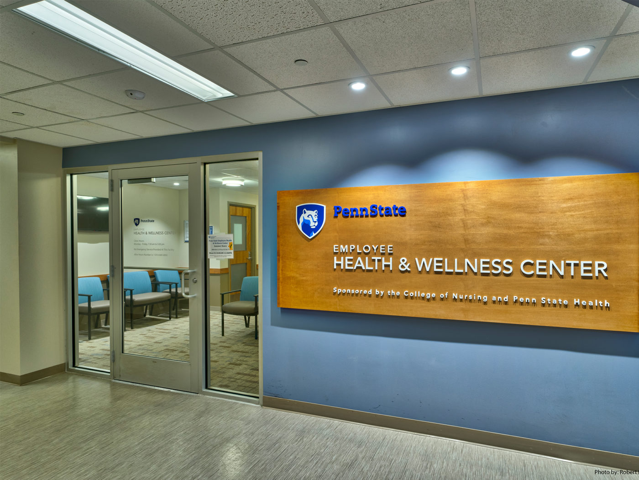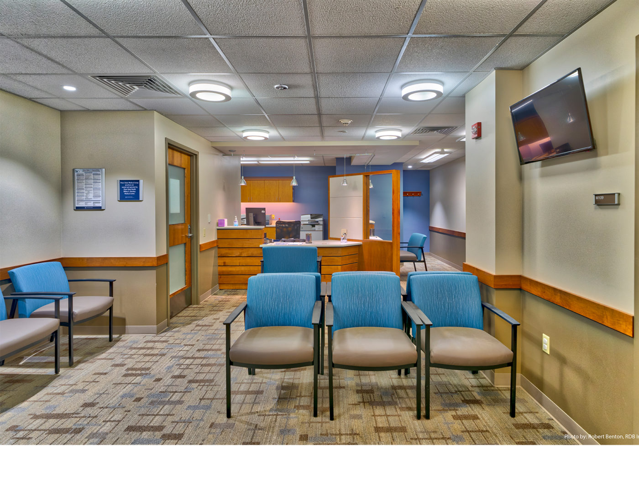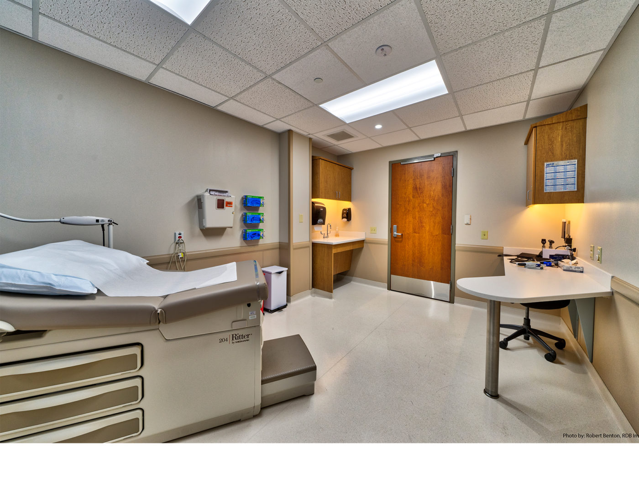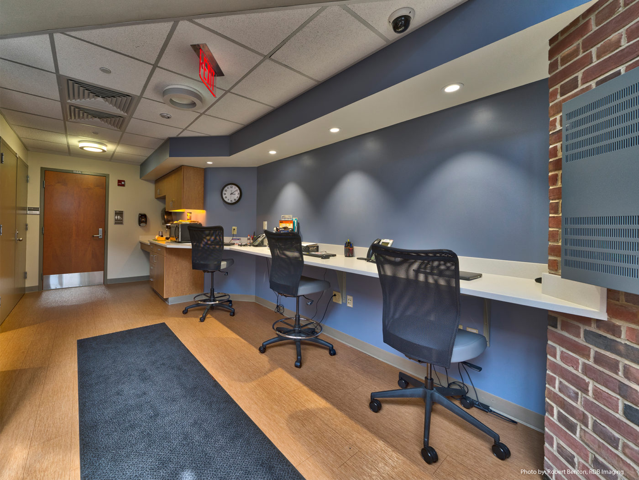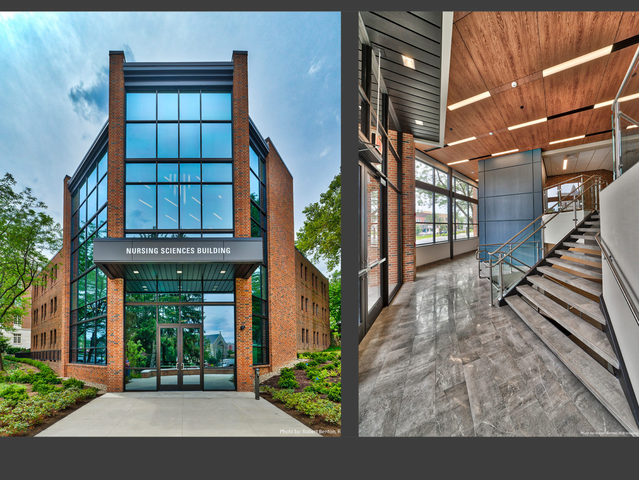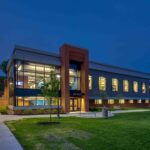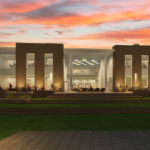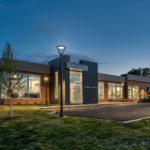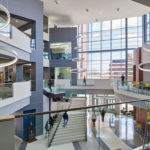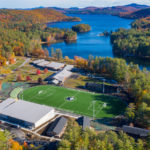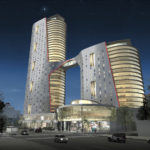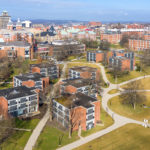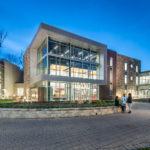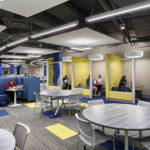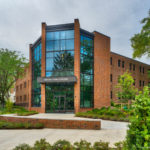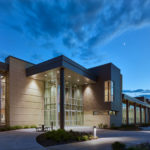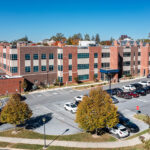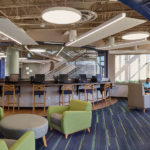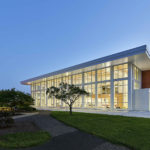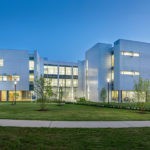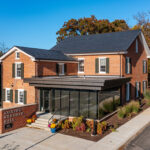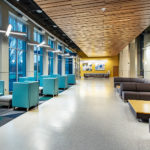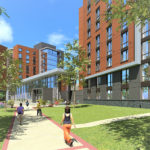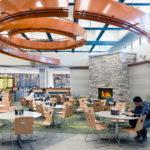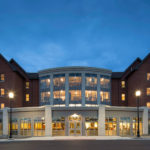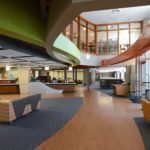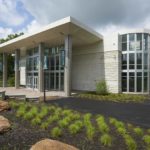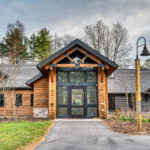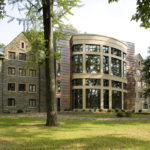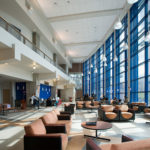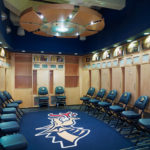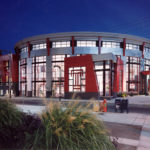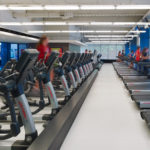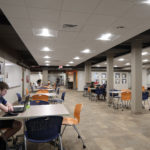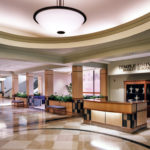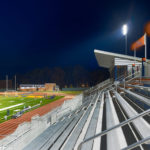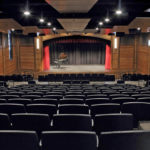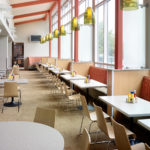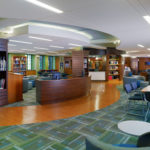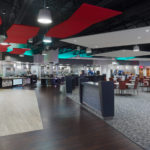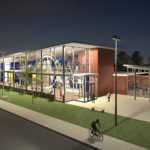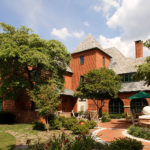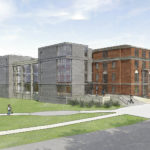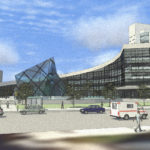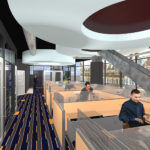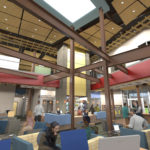Kimmel Bogrette, as part of a design-build team, completed work on a 2-phase project at the Penn State Nursing Sciences Building. Phase I was an interior fit-out that created a Faculty/Staff Out-Patient Clinic. Phase II was a 4,000 SF addition that created a fully accessible main entrance and event space for the building. The Faculty/Staff Out-Patient Clinic is a first floor walk-in center that provides high-quality and timely medical services to Penn State facility and staff in a convenient, on campus setting. Nurse practitioners from the College of Nursing work alongside Penn State Health physicians to provide care 5 days/week. The innovative collaboration benefits Penn State faculty and staff, and fulfills the College of Nursing’s mission to develop qualified nurse leaders at all levels of practice through integrated programs of nursing education, research, scholarship and outreach.
The clinic has a waiting room, 4 exam rooms, laboratory, office and administrative areas. The new main entry addition is located at the building’s southeast corner, fronting along College Avenue. It provides an identifiable public entrance to the structure that it previously lacked. The addition is fully accessible and addresses many of the access issues that previously limited the structure, including a new elevator and direct adjacency to the handicapped parking spaces in the lot. The 2nd floor houses a small event space that provides views of College Ave., and overlooks the newly landscaped entry terrace. The project also included numerous MEP improvements (connection to the campus chilled water system), security upgrades and renovations to existing classrooms, conference rooms and offices.
