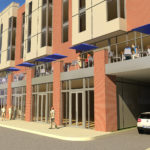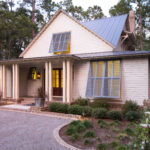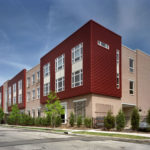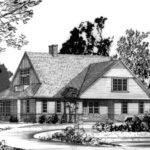The project began with a survey, zoning study and feasibility study to determine and verify if mixed-use development was possible on the site. After confirmation, designs began to develop a landmark live-over work building which responds to the unique character and history of Malvern. The proposed designs include spaces for retail, restaurants, shared lobby, parking, offices, residential spaces and a courtyard.
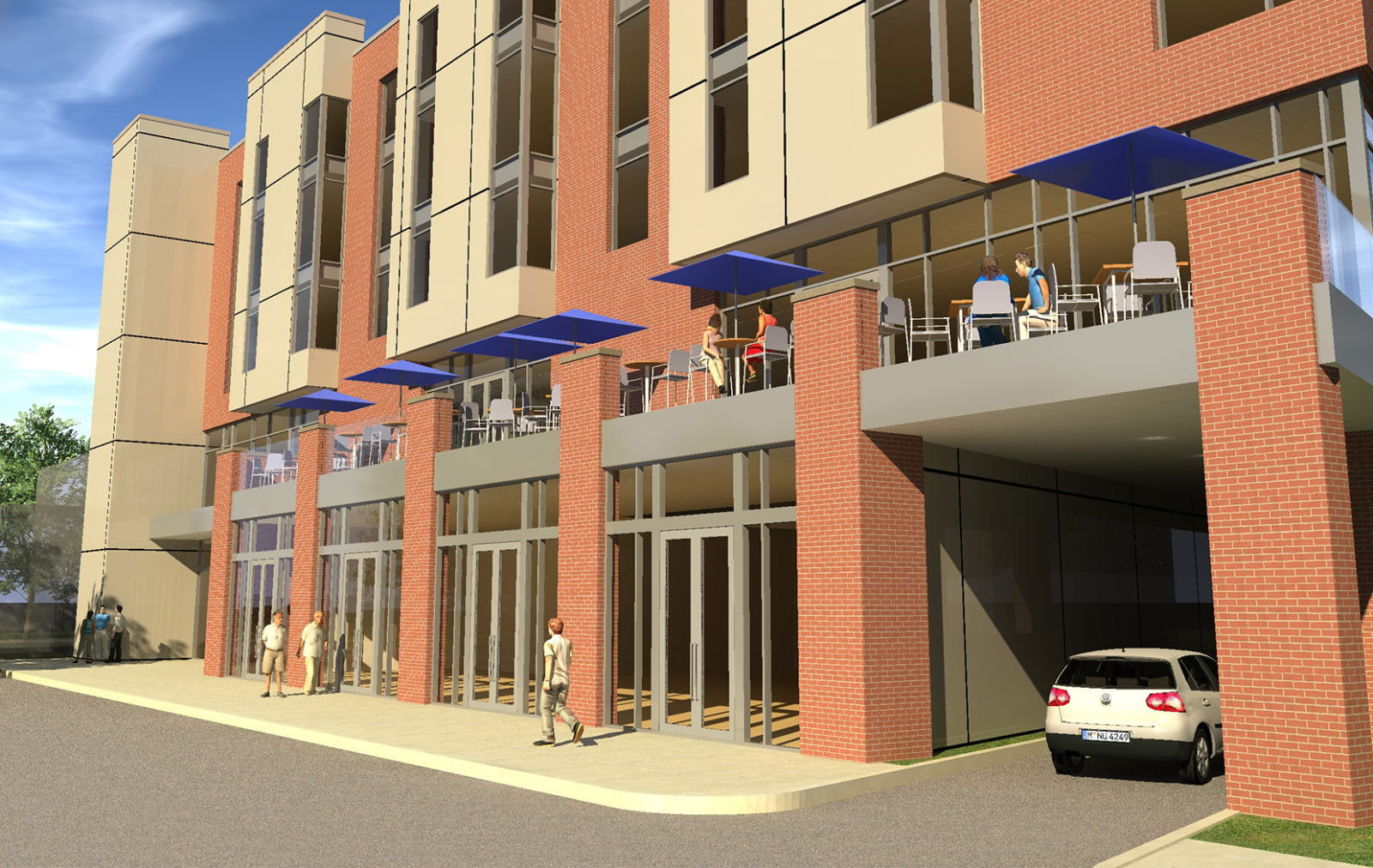
New Horizons Housing Malvern, PA
- Client:New Horizons Housing
- Size:
- Total Cost:
- Completion Date:
The project began with a survey, zoning study and feasibility study to determine and verify if mixed-use development was possible on the site. After confirmation, designs began to develop a landmark live-over work building which responds to the unique character and history of Malvern. The proposed designs include spaces for retail, restaurants, shared lobby, parking, offices, residential spaces and a courtyard.
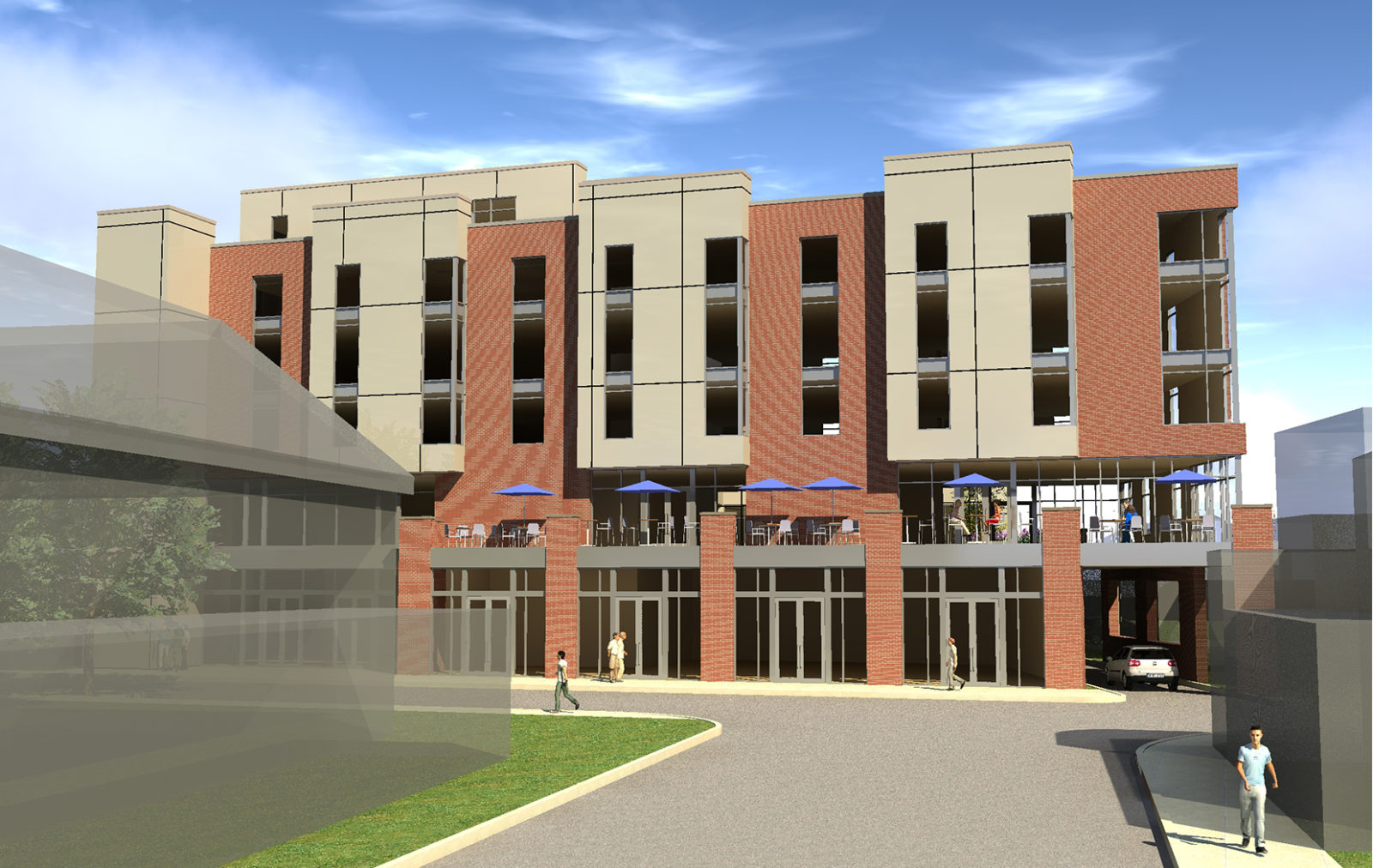
New Horizons Housing Malvern, PA
- Client:New Horizons Housing
- Size:
- Total Cost:
- Completion Date:
The project began with a survey, zoning study and feasibility study to determine and verify if mixed-use development was possible on the site. After confirmation, designs began to develop a landmark live-over work building which responds to the unique character and history of Malvern. The proposed designs include spaces for retail, restaurants, shared lobby, parking, offices, residential spaces and a courtyard.
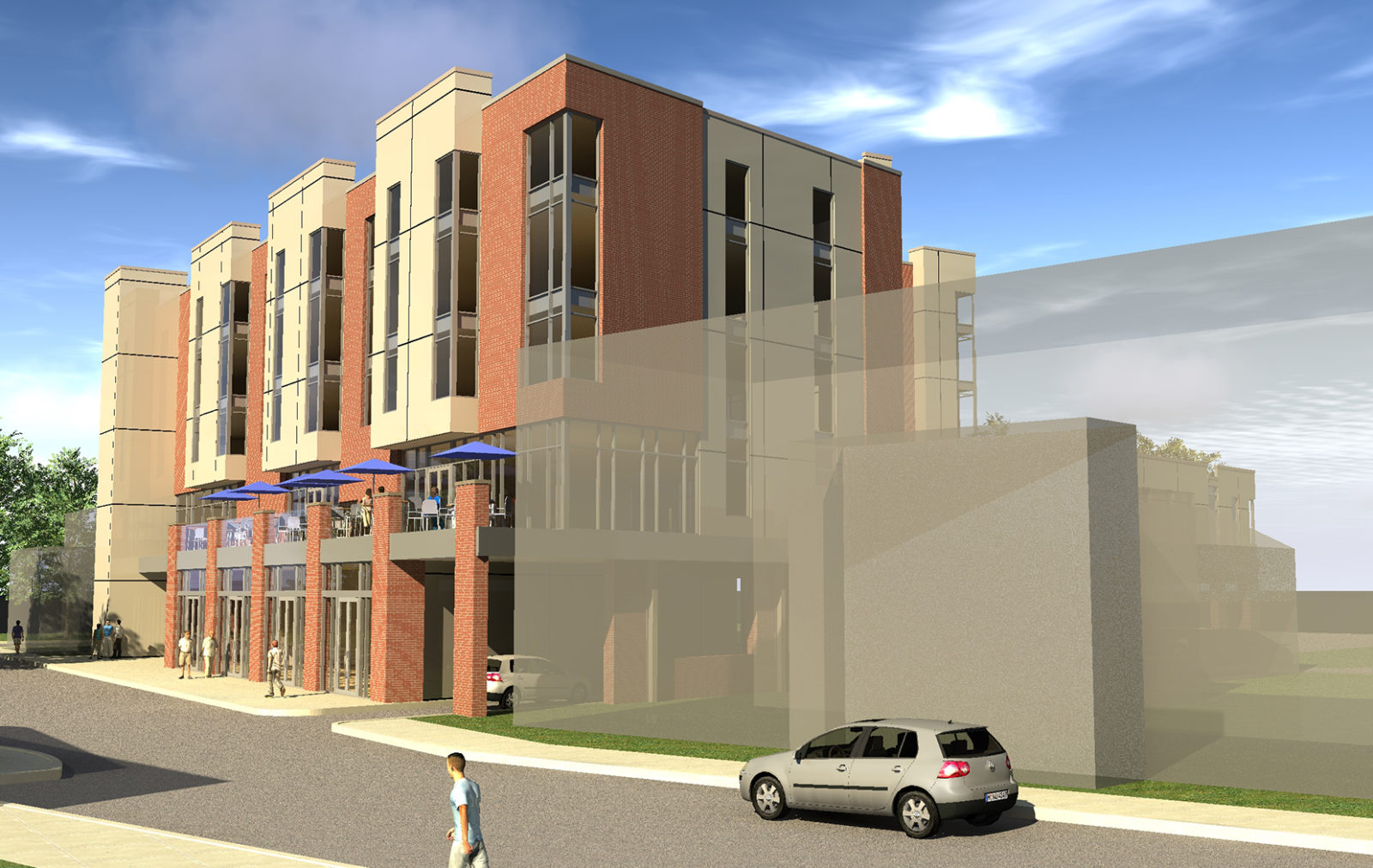
New Horizons Housing Malvern, PA
- Client:New Horizons Housing
- Size:
- Total Cost:
- Completion Date:
The project began with a survey, zoning study and feasibility study to determine and verify if mixed-use development was possible on the site. After confirmation, designs began to develop a landmark live-over work building which responds to the unique character and history of Malvern. The proposed designs include spaces for retail, restaurants, shared lobby, parking, offices, residential spaces and a courtyard.
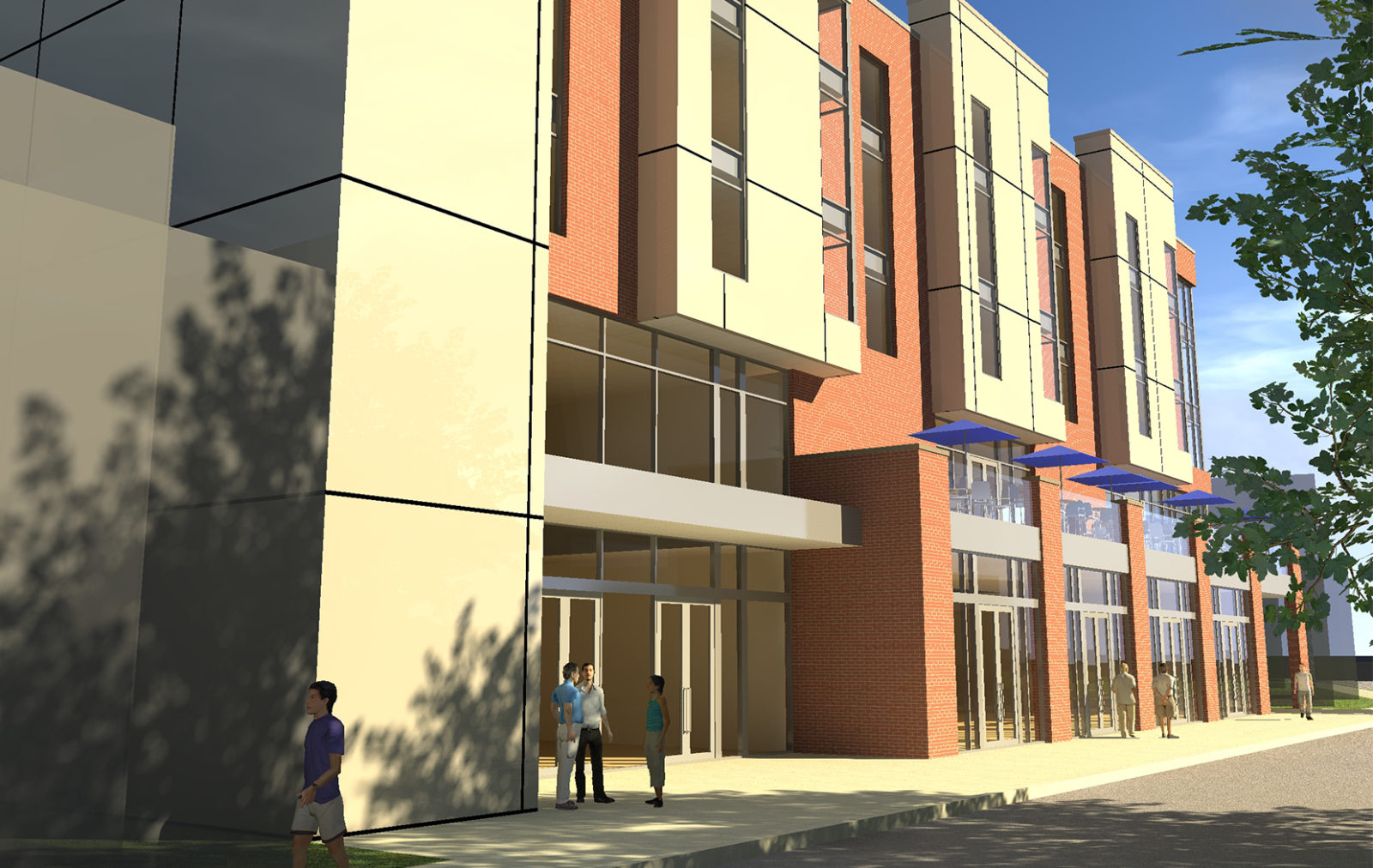
New Horizons Housing Malvern, PA
- Client:New Horizons Housing
- Size:
- Total Cost:
- Completion Date:
The project began with a survey, zoning study and feasibility study to determine and verify if mixed-use development was possible on the site. After confirmation, designs began to develop a landmark live-over work building which responds to the unique character and history of Malvern. The proposed designs include spaces for retail, restaurants, shared lobby, parking, offices, residential spaces and a courtyard.
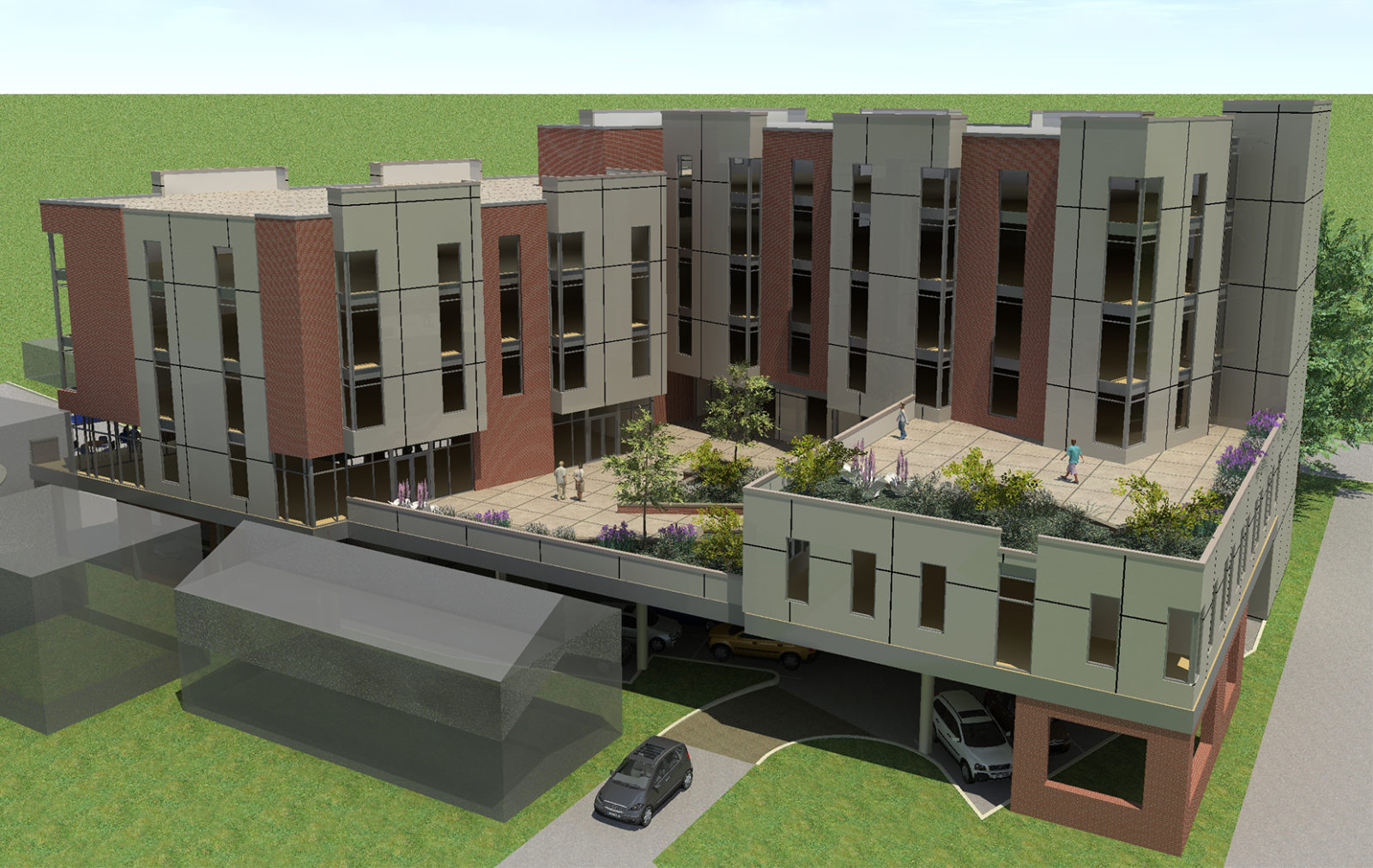
New Horizons Housing Malvern, PA
- Client:New Horizons Housing
- Size:
- Total Cost:
- Completion Date:
The project began with a survey, zoning study and feasibility study to determine and verify if mixed-use development was possible on the site. After confirmation, designs began to develop a landmark live-over work building which responds to the unique character and history of Malvern. The proposed designs include spaces for retail, restaurants, shared lobby, parking, offices, residential spaces and a courtyard.
