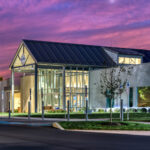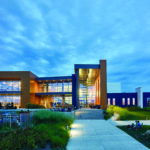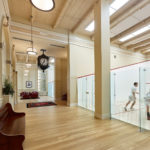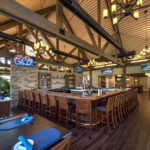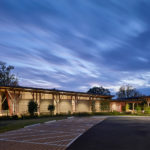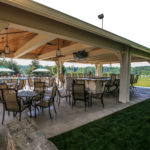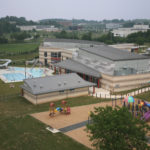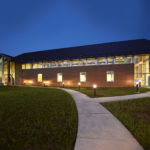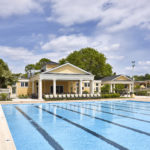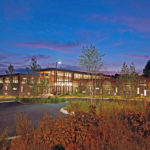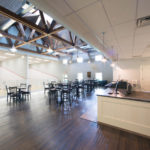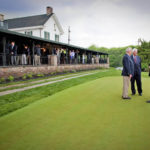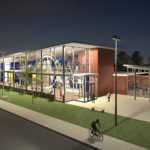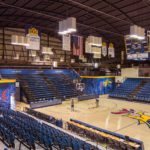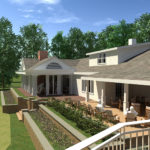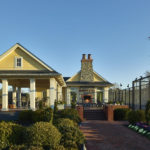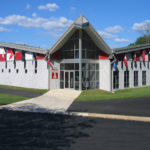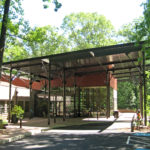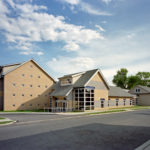As a design-build project, Kimmel Bogrette designed a new state-of-the-art two-story, 15,500 square foot, $3.4 million fitness center and bookstore for the University’s urban Philadelphia campus. The Center will be located at a gateway from a northern Philadelphia neighborhood into the campus and will act as a new front door to the campus. The Center will respect the history of the campus, hearken to the future, and welcome the broader La Salle community. The foundation of brick speaks to La Salle’s past, with glass and metal to reflect modern times, yet the design is simple to complement the existing campus instead of competing with it. Originally envisioned as a two-story building, the mezzanine concept allowed the designers to eliminate one stair and an elevator to push value to where La Salle wants it: in the amenities that students, faculty and staff can use. Views into the building allow for a full-time advertisement of the Bookstore and Fitness Center, coupled with a great location, that will activate the spaces day and night, while driving revenue to the Bookstore.
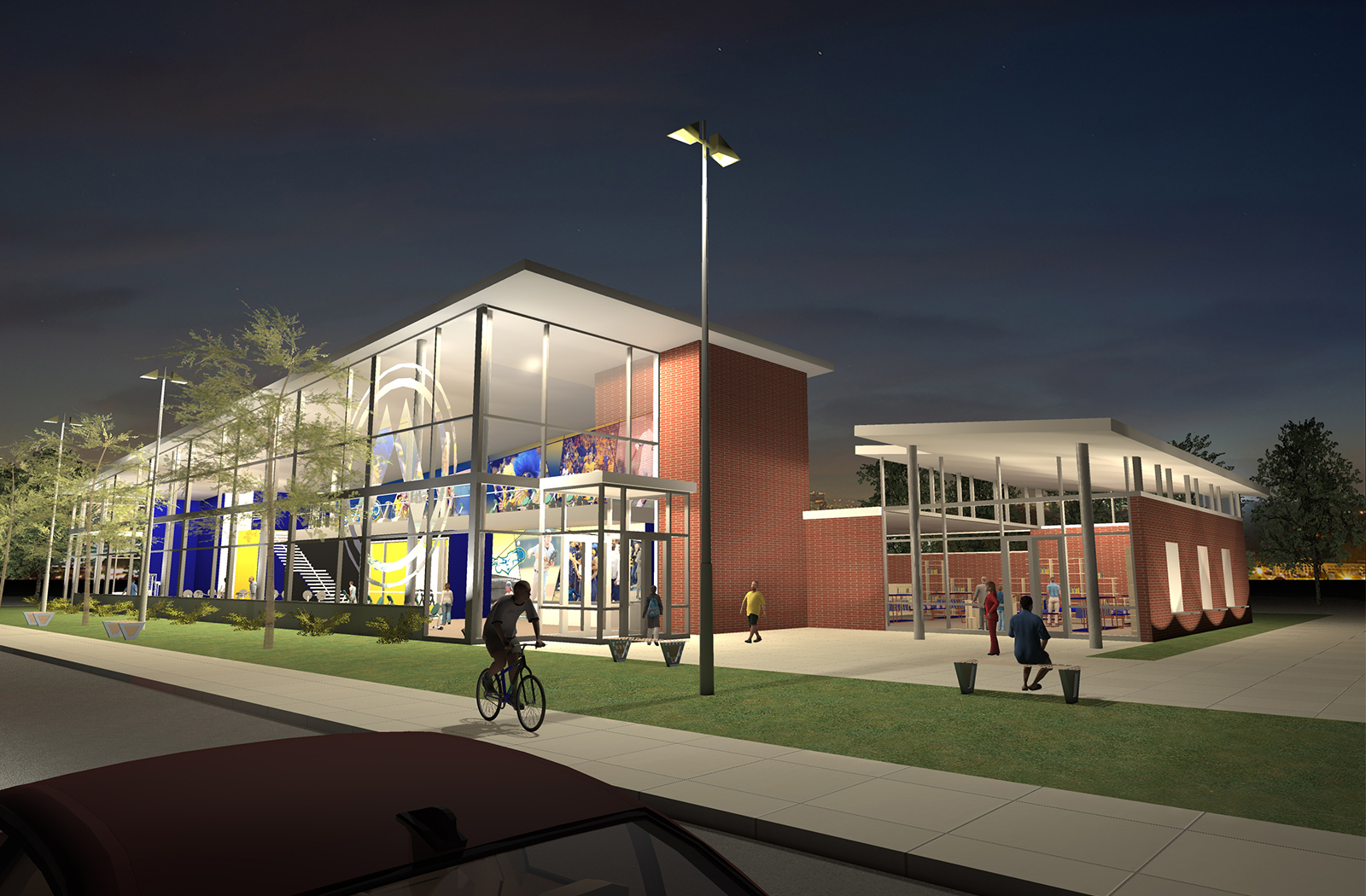
La Salle University, Fitness Center & Bookstore Philadelphia, PA
- Client:La Salle University
- Size:15,500 sf building
- Total Cost:Estimated $3.4 Million
- Completion Date:
As a design-build project, Kimmel Bogrette designed a new state-of-the-art two-story, 15,500 square foot, $3.4 million fitness center and bookstore for the University’s urban Philadelphia campus. The Center will be located at a gateway from a northern Philadelphia neighborhood into the campus and will act as a new front door to the campus. The Center will respect the history of the campus, hearken to the future, and welcome the broader La Salle community. The foundation of brick speaks to La Salle’s past, with glass and metal to reflect modern times, yet the design is simple to complement the existing campus instead of competing with it. Originally envisioned as a two-story building, the mezzanine concept allowed the designers to eliminate one stair and an elevator to push value to where La Salle wants it: in the amenities that students, faculty and staff can use. Views into the building allow for a full-time advertisement of the Bookstore and Fitness Center, coupled with a great location, that will activate the spaces day and night, while driving revenue to the Bookstore.
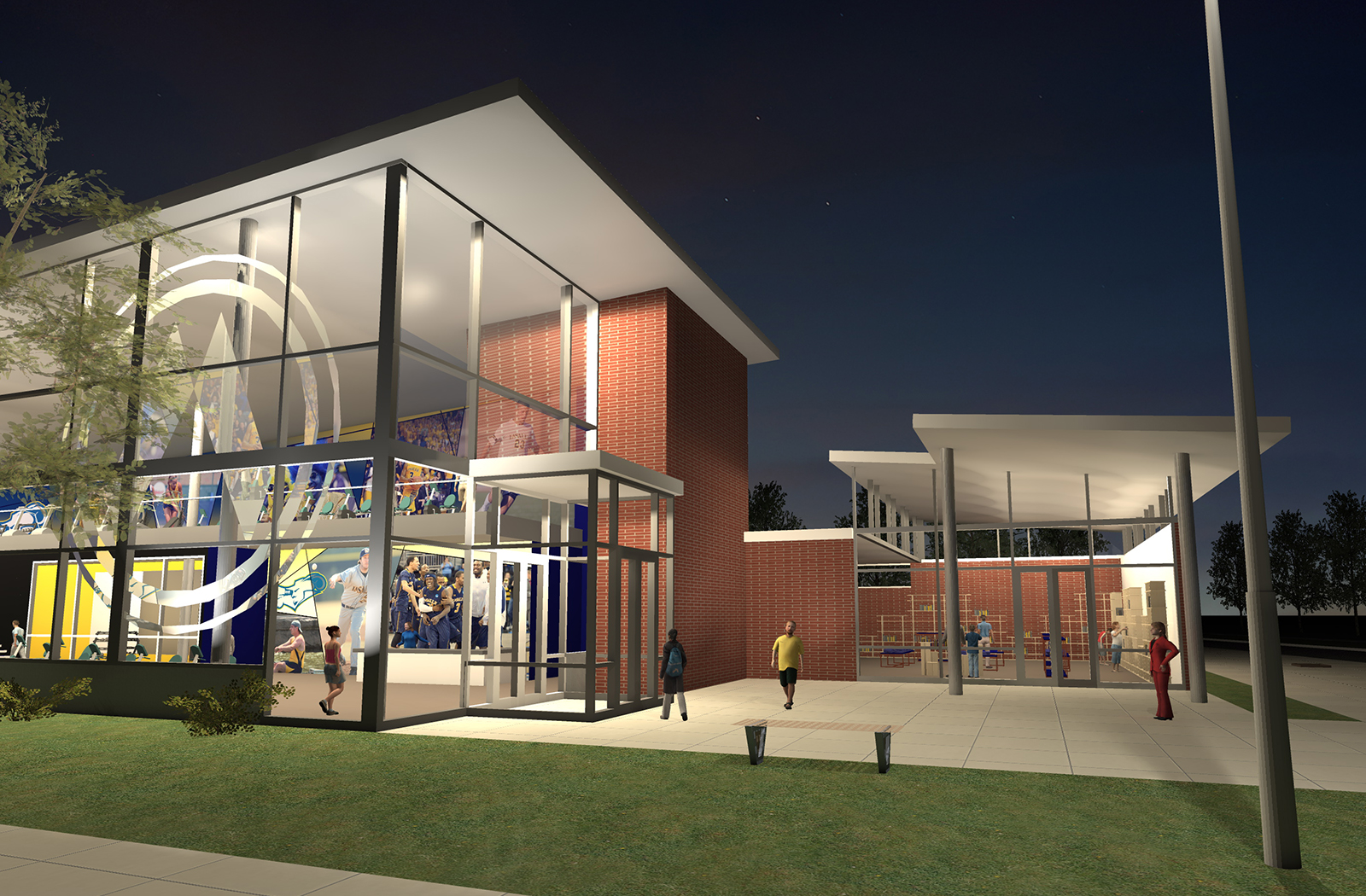
La Salle University, Fitness Center & Bookstore Philadelphia, PA
- Client:La Salle University
- Size:15,500 sf building
- Total Cost:Estimated $3.4 Million
- Completion Date:
As a design-build project, Kimmel Bogrette designed a new state-of-the-art two-story, 15,500 square foot, $3.4 million fitness center and bookstore for the University’s urban Philadelphia campus. The Center will be located at a gateway from a northern Philadelphia neighborhood into the campus and will act as a new front door to the campus. The Center will respect the history of the campus, hearken to the future, and welcome the broader La Salle community. The foundation of brick speaks to La Salle’s past, with glass and metal to reflect modern times, yet the design is simple to complement the existing campus instead of competing with it. Originally envisioned as a two-story building, the mezzanine concept allowed the designers to eliminate one stair and an elevator to push value to where La Salle wants it: in the amenities that students, faculty and staff can use. Views into the building allow for a full-time advertisement of the Bookstore and Fitness Center, coupled with a great location, that will activate the spaces day and night, while driving revenue to the Bookstore.
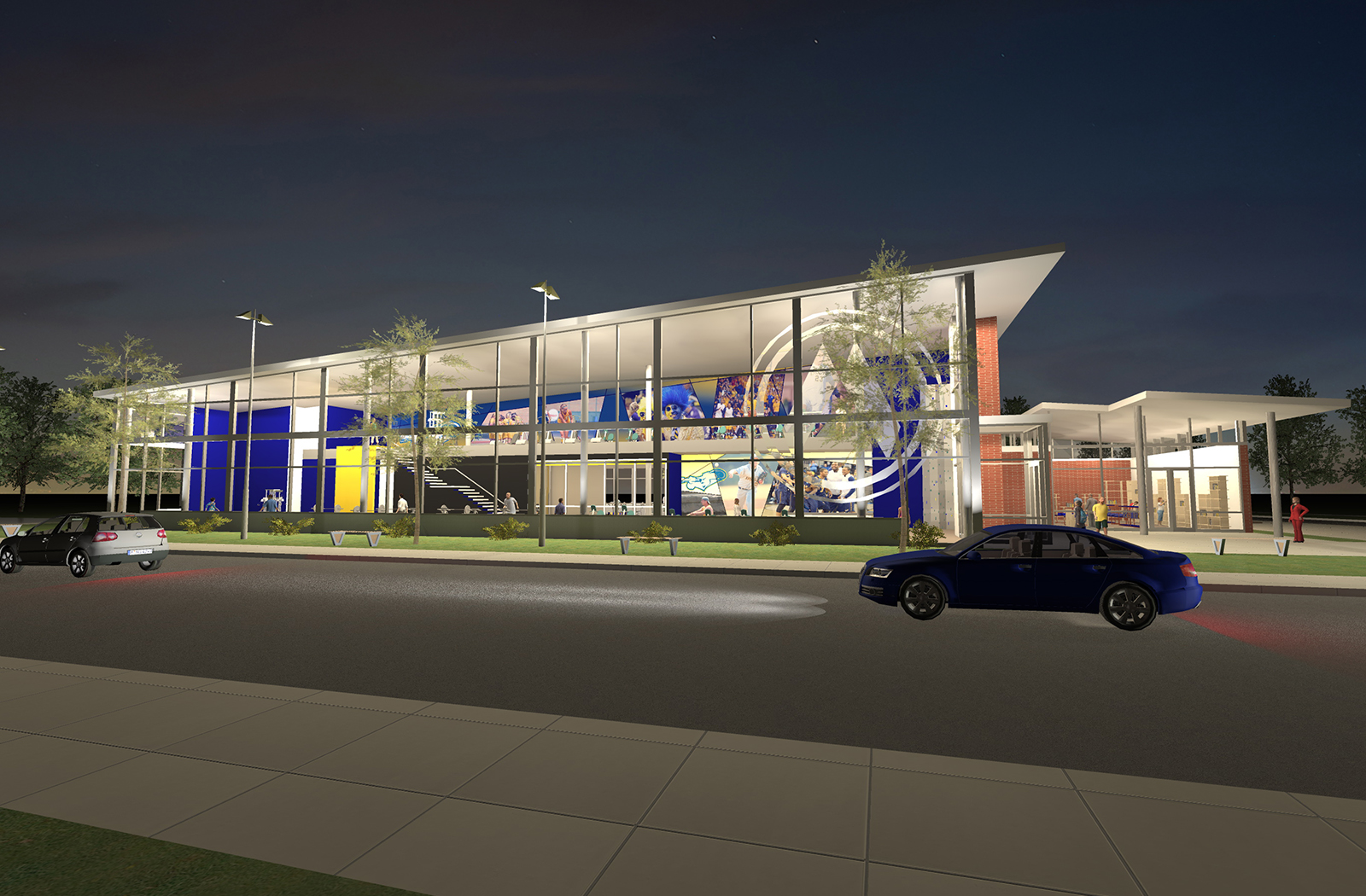
La Salle University, Fitness Center & Bookstore Philadelphia, PA
- Client:La Salle University
- Size:15,500 sf building
- Total Cost:Estimated $3.4 Million
- Completion Date:
As a design-build project, Kimmel Bogrette designed a new state-of-the-art two-story, 15,500 square foot, $3.4 million fitness center and bookstore for the University’s urban Philadelphia campus. The Center will be located at a gateway from a northern Philadelphia neighborhood into the campus and will act as a new front door to the campus. The Center will respect the history of the campus, hearken to the future, and welcome the broader La Salle community. The foundation of brick speaks to La Salle’s past, with glass and metal to reflect modern times, yet the design is simple to complement the existing campus instead of competing with it. Originally envisioned as a two-story building, the mezzanine concept allowed the designers to eliminate one stair and an elevator to push value to where La Salle wants it: in the amenities that students, faculty and staff can use. Views into the building allow for a full-time advertisement of the Bookstore and Fitness Center, coupled with a great location, that will activate the spaces day and night, while driving revenue to the Bookstore.
