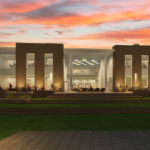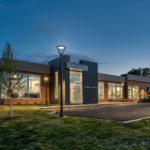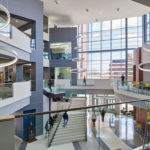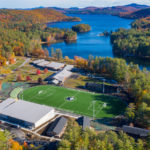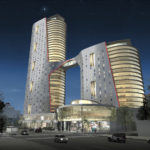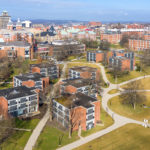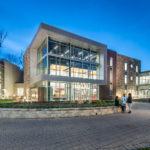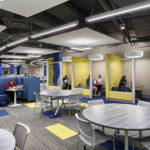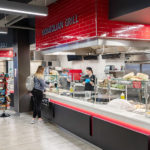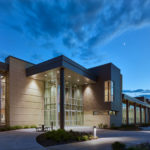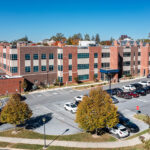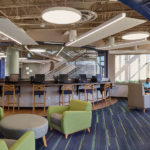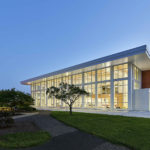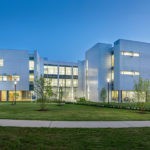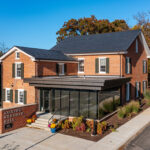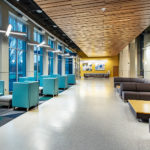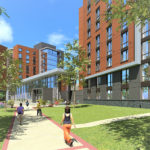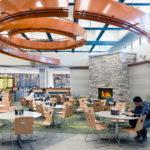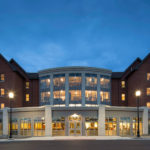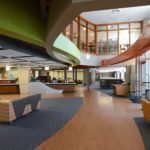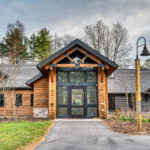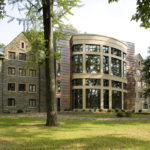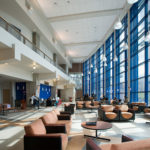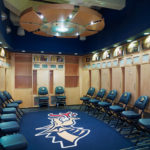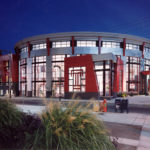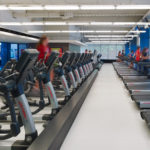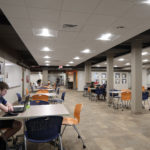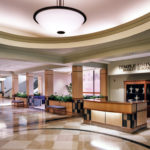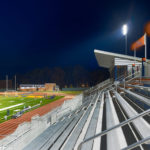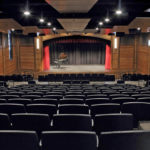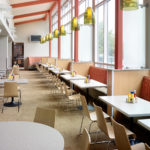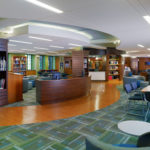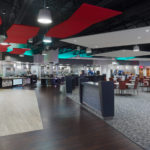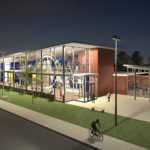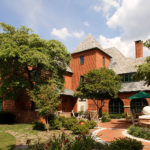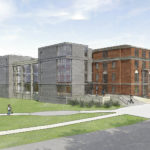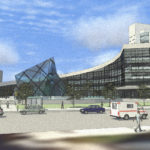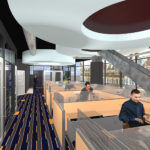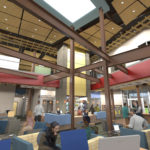Haverford College’s renovated Dining Center Lower Level is now an inviting, stimulating, educational and enjoyable space, and met the College’s mission of “supporting community and diversity.” The renovated areas created a space where students feel welcomed and in control of a multi-purpose environment that supports group activities and individual endeavors. The placement of new stairs was carefully added in the prime location to connect the main dining hall to the new space. The performance / performing arts space was also renovated to include a state-of-the-art black box theater.
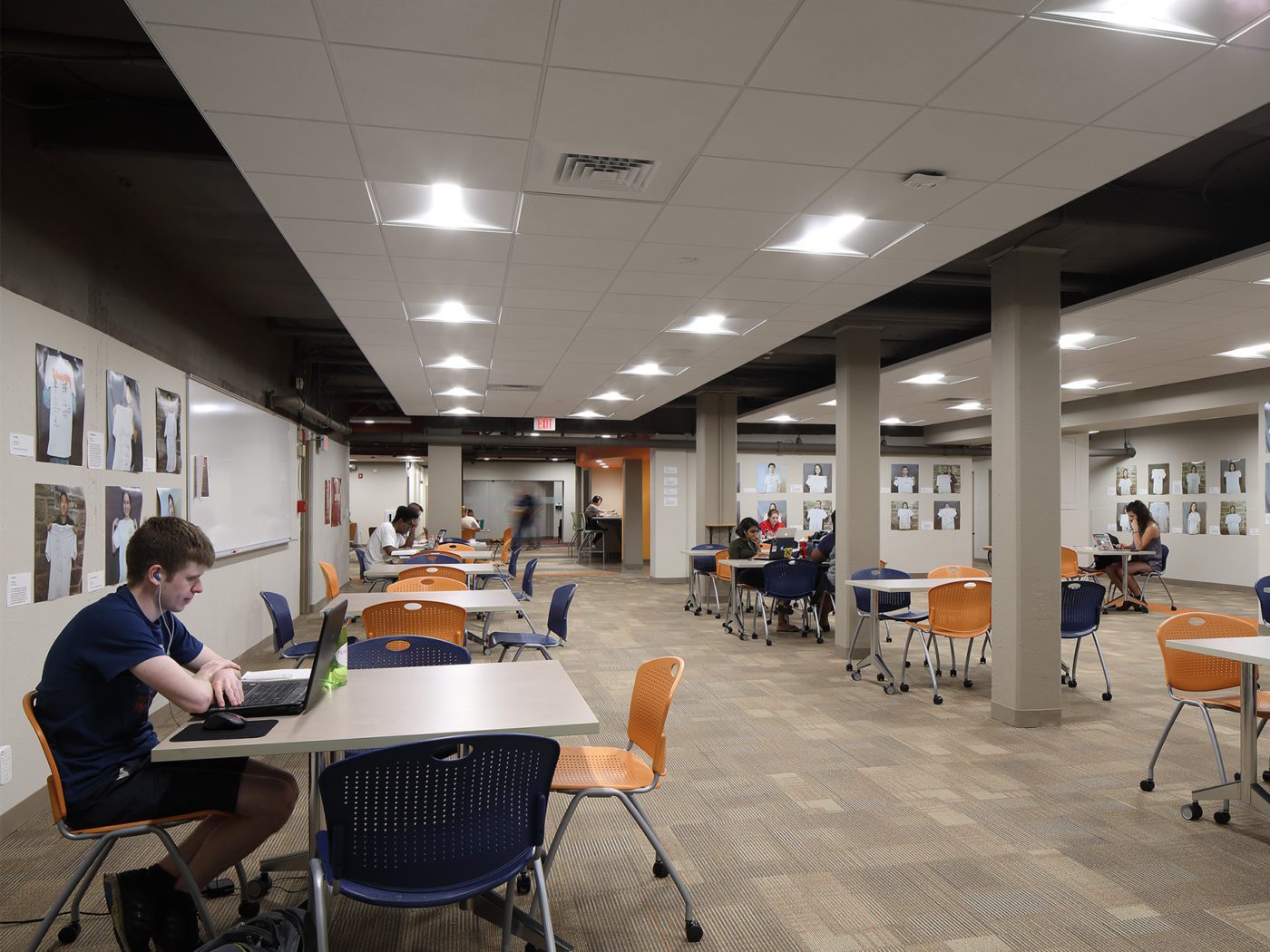
Haverford College, Lower Level Dining Renovation Haverford, PA
- Client:Haverford College
- Size:12,000 sf
- Total Cost:$1 Million
- Completion Date:April 2017
Haverford College’s renovated Dining Center Lower Level is now an inviting, stimulating, educational and enjoyable space, and met the College’s mission of “supporting community and diversity.” The renovated areas created a space where students feel welcomed and in control of a multi-purpose environment that supports group activities and individual endeavors. The placement of new stairs was carefully added in the prime location to connect the main dining hall to the new space. The performance / performing arts space was also renovated to include a state-of-the-art black box theater.
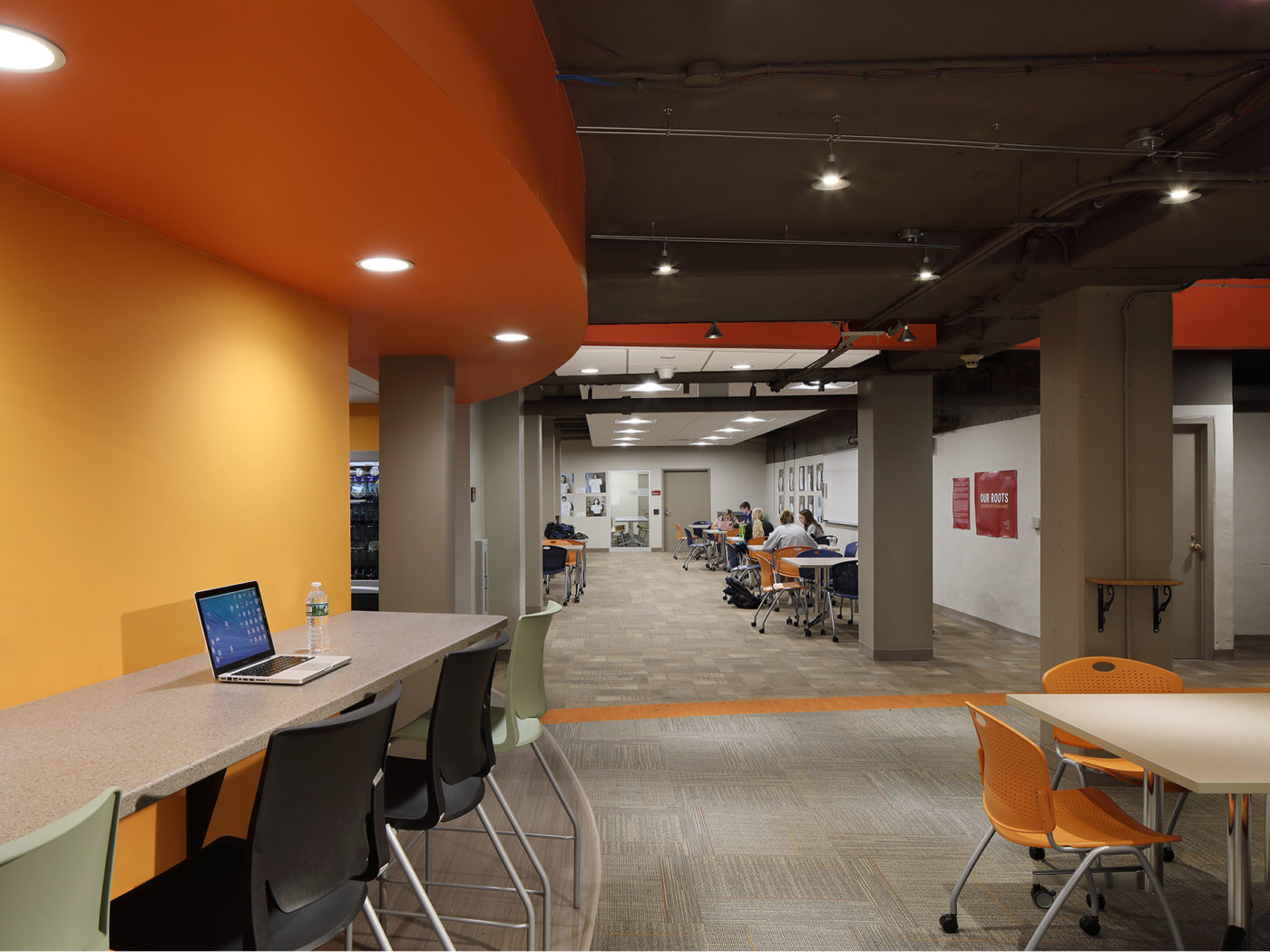
Haverford College, Lower Level Dining Renovation Haverford, PA
- Client:Haverford College
- Size:12,000 sf
- Total Cost:$1 Million
- Completion Date:April 2017
Haverford College’s renovated Dining Center Lower Level is now an inviting, stimulating, educational and enjoyable space, and met the College’s mission of “supporting community and diversity.” The renovated areas created a space where students feel welcomed and in control of a multi-purpose environment that supports group activities and individual endeavors. The placement of new stairs was carefully added in the prime location to connect the main dining hall to the new space. The performance / performing arts space was also renovated to include a state-of-the-art black box theater.
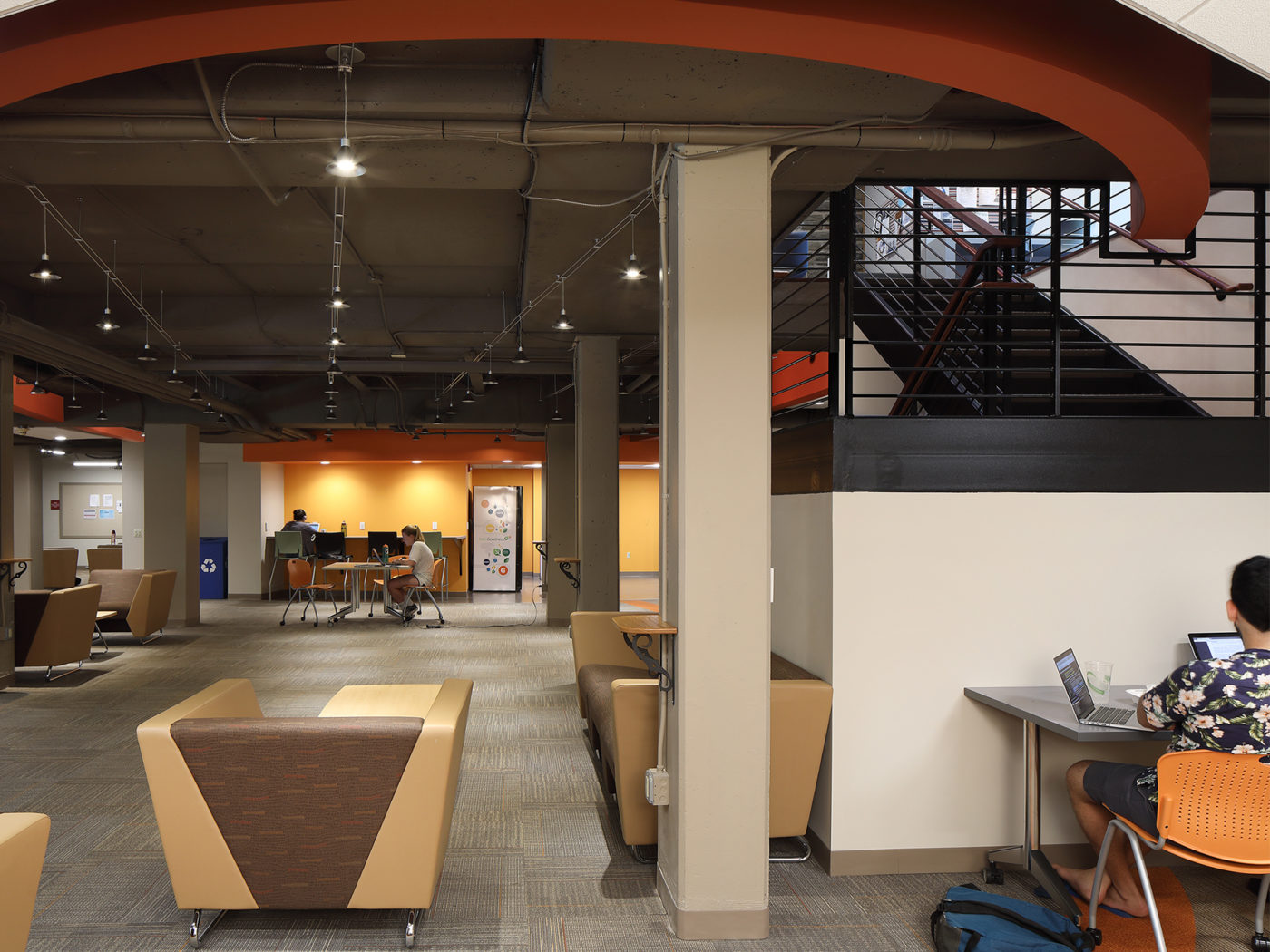
Haverford College, Lower Level Dining Renovation Haverford, PA
- Client:Haverford College
- Size:12,000 sf
- Total Cost:$1 Million
- Completion Date:April 2017
Haverford College’s renovated Dining Center Lower Level is now an inviting, stimulating, educational and enjoyable space, and met the College’s mission of “supporting community and diversity.” The renovated areas created a space where students feel welcomed and in control of a multi-purpose environment that supports group activities and individual endeavors. The placement of new stairs was carefully added in the prime location to connect the main dining hall to the new space. The performance / performing arts space was also renovated to include a state-of-the-art black box theater.
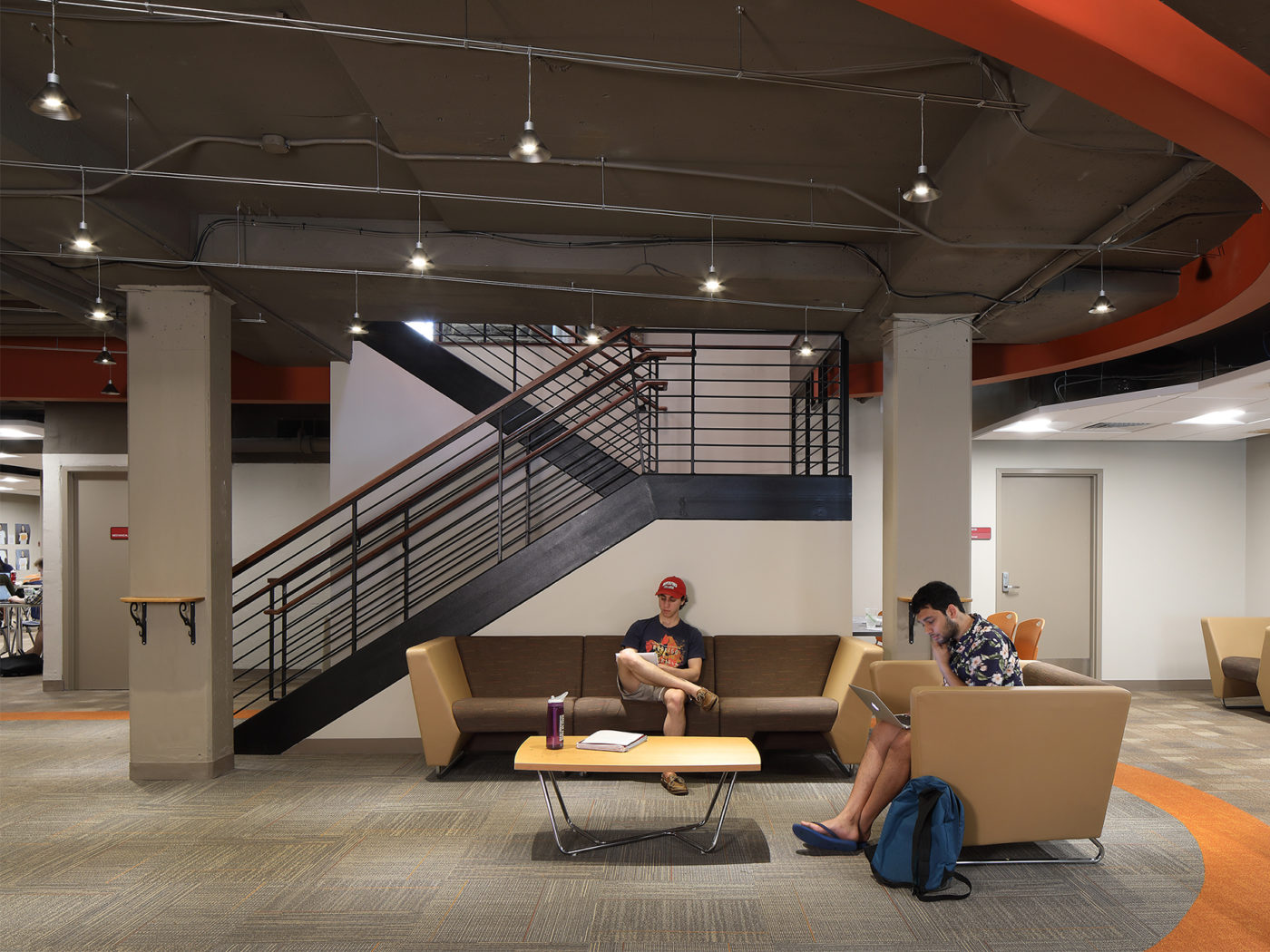
Haverford College, Lower Level Dining Renovation Haverford, PA
- Client:Haverford College
- Size:12,000 sf
- Total Cost:$1 Million
- Completion Date:April 2017
Haverford College’s renovated Dining Center Lower Level is now an inviting, stimulating, educational and enjoyable space, and met the College’s mission of “supporting community and diversity.” The renovated areas created a space where students feel welcomed and in control of a multi-purpose environment that supports group activities and individual endeavors. The placement of new stairs was carefully added in the prime location to connect the main dining hall to the new space. The performance / performing arts space was also renovated to include a state-of-the-art black box theater.
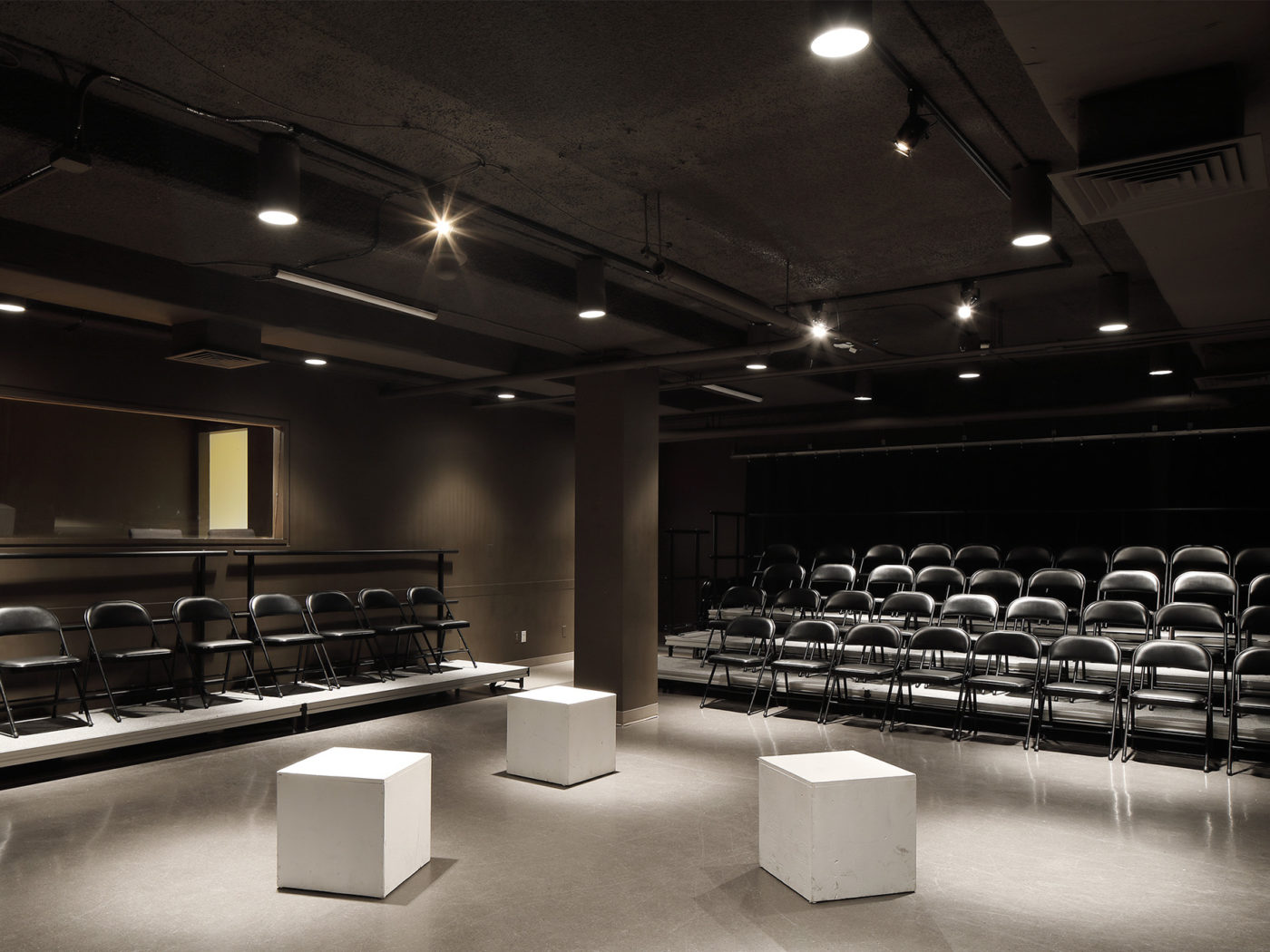
Haverford College, Lower Level Dining Renovation Haverford, PA
- Client:Haverford College
- Size:12,000 sf
- Total Cost:$1 Million
- Completion Date:April 2017
Haverford College’s renovated Dining Center Lower Level is now an inviting, stimulating, educational and enjoyable space, and met the College’s mission of “supporting community and diversity.” The renovated areas created a space where students feel welcomed and in control of a multi-purpose environment that supports group activities and individual endeavors. The placement of new stairs was carefully added in the prime location to connect the main dining hall to the new space. The performance / performing arts space was also renovated to include a state-of-the-art black box theater.

