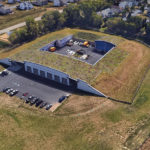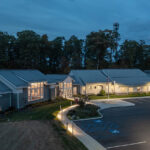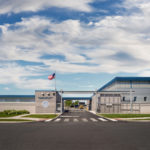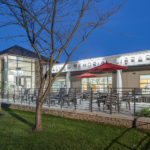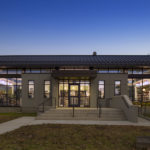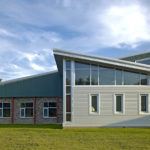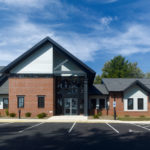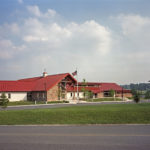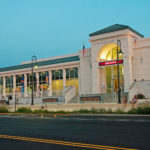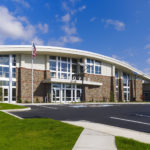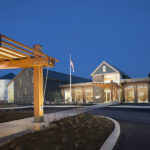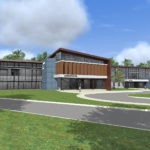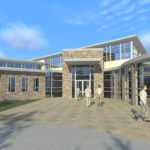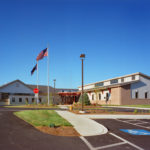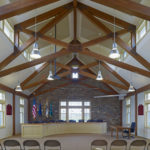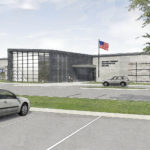Kimmel Bogrette worked with the City of Cape May, NJ to design a new, more dynamic Convention Hall that replaced the previous hall. The design responds to the City’s desire to have a building reminiscent of the one built in 1917 and destroyed by a hurricane in 1962. While far from being a copy of the original, the new design has a timeless quality that complements Cape May’s famous Victorian architectural style, while also conveying a dramatic, modern presence. Flying flags and changeable banners around the promenade entrance give the Hall a lively, festive appearance. The new Hall offers more engaging connections to the promenade and captures dramatic views of the beach and surf to the south and west. The Hall is comprised of 20,500 square feet and includes space for retail stores along the promenade, a large Exhibit Hall / Auditorium, a spacious Lobby pre-function space, an Information Center, event kitchen, administrative offices, a Community Room, and restrooms. The new Hall offers state-of-the-art acoustics and technology needed to host shows, events and exhibits and provides a vibrant beachfront venue for a diverse range of activities. The design for the Hall was approved by the City of Cape May Historic District in what is the only National Historic Landmark “City” in the country.
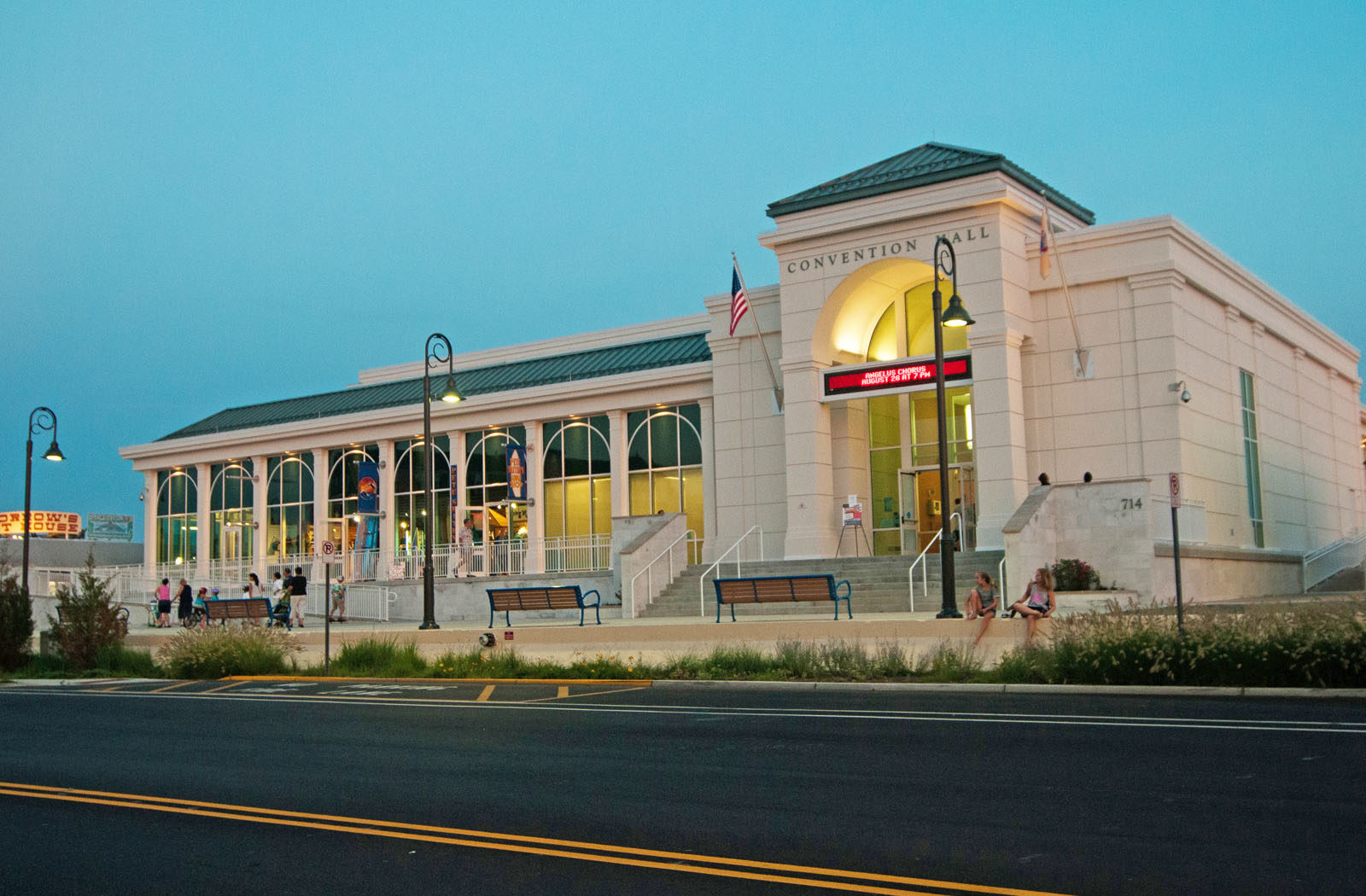
Cape May Convention Hall Cape May, NJ
- Client:
- Size:20,500 sf
- Total Cost:$10.5 Million
- Completion Date:Spring 2012
Kimmel Bogrette worked with the City of Cape May, NJ to design a new, more dynamic Convention Hall that replaced the previous hall. The design responds to the City’s desire to have a building reminiscent of the one built in 1917 and destroyed by a hurricane in 1962. While far from being a copy of the original, the new design has a timeless quality that complements Cape May’s famous Victorian architectural style, while also conveying a dramatic, modern presence. Flying flags and changeable banners around the promenade entrance give the Hall a lively, festive appearance. The new Hall offers more engaging connections to the promenade and captures dramatic views of the beach and surf to the south and west. The Hall is comprised of 20,500 square feet and includes space for retail stores along the promenade, a large Exhibit Hall / Auditorium, a spacious Lobby pre-function space, an Information Center, event kitchen, administrative offices, a Community Room, and restrooms. The new Hall offers state-of-the-art acoustics and technology needed to host shows, events and exhibits and provides a vibrant beachfront venue for a diverse range of activities. The design for the Hall was approved by the City of Cape May Historic District in what is the only National Historic Landmark “City” in the country.
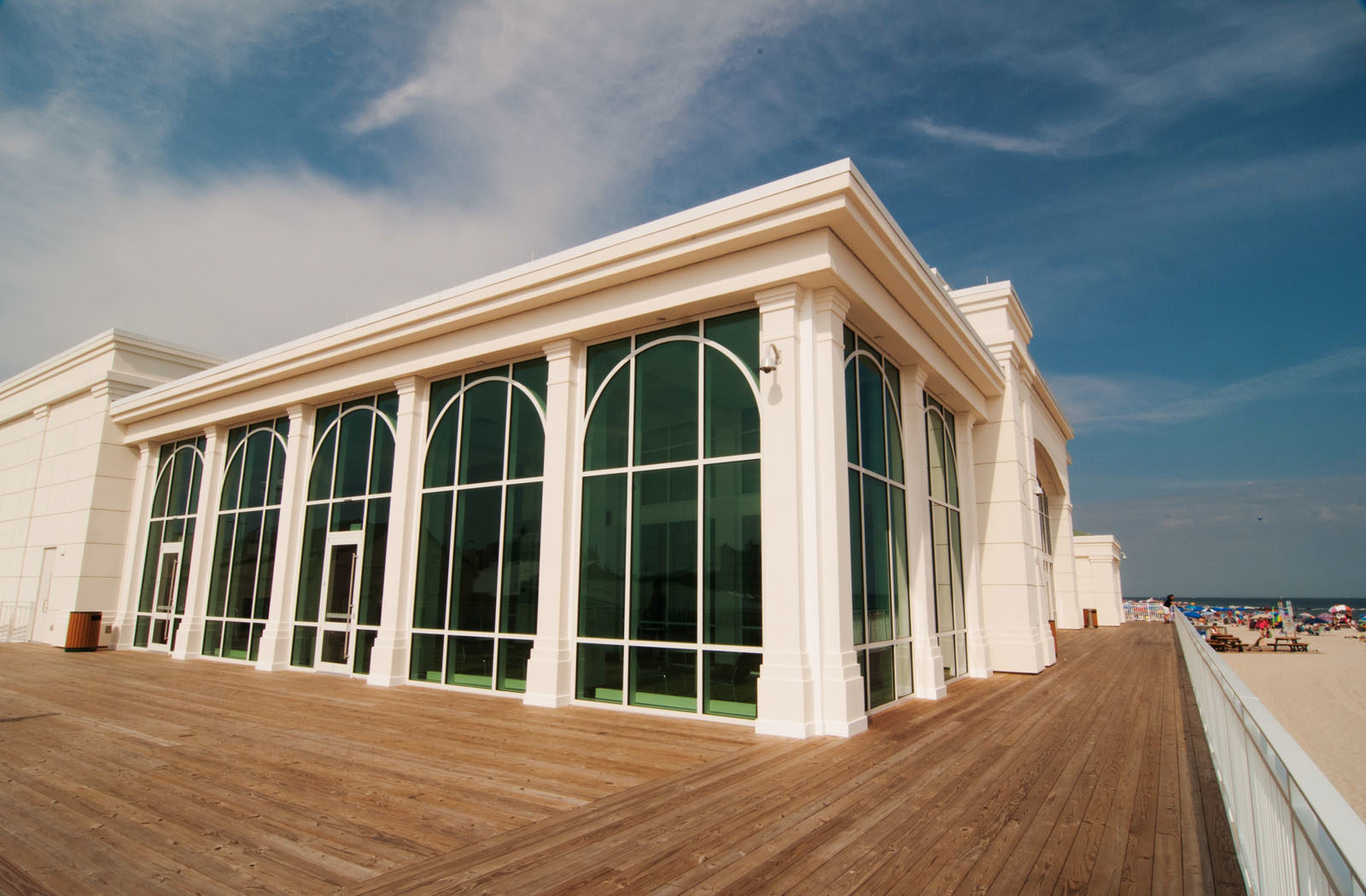
Cape May Convention Hall Cape May, NJ
- Client:
- Size:20,500 sf
- Total Cost:$10.5 Million
- Completion Date:Spring 2012
Kimmel Bogrette worked with the City of Cape May, NJ to design a new, more dynamic Convention Hall that replaced the previous hall. The design responds to the City’s desire to have a building reminiscent of the one built in 1917 and destroyed by a hurricane in 1962. While far from being a copy of the original, the new design has a timeless quality that complements Cape May’s famous Victorian architectural style, while also conveying a dramatic, modern presence. Flying flags and changeable banners around the promenade entrance give the Hall a lively, festive appearance. The new Hall offers more engaging connections to the promenade and captures dramatic views of the beach and surf to the south and west. The Hall is comprised of 20,500 square feet and includes space for retail stores along the promenade, a large Exhibit Hall / Auditorium, a spacious Lobby pre-function space, an Information Center, event kitchen, administrative offices, a Community Room, and restrooms. The new Hall offers state-of-the-art acoustics and technology needed to host shows, events and exhibits and provides a vibrant beachfront venue for a diverse range of activities. The design for the Hall was approved by the City of Cape May Historic District in what is the only National Historic Landmark “City” in the country.
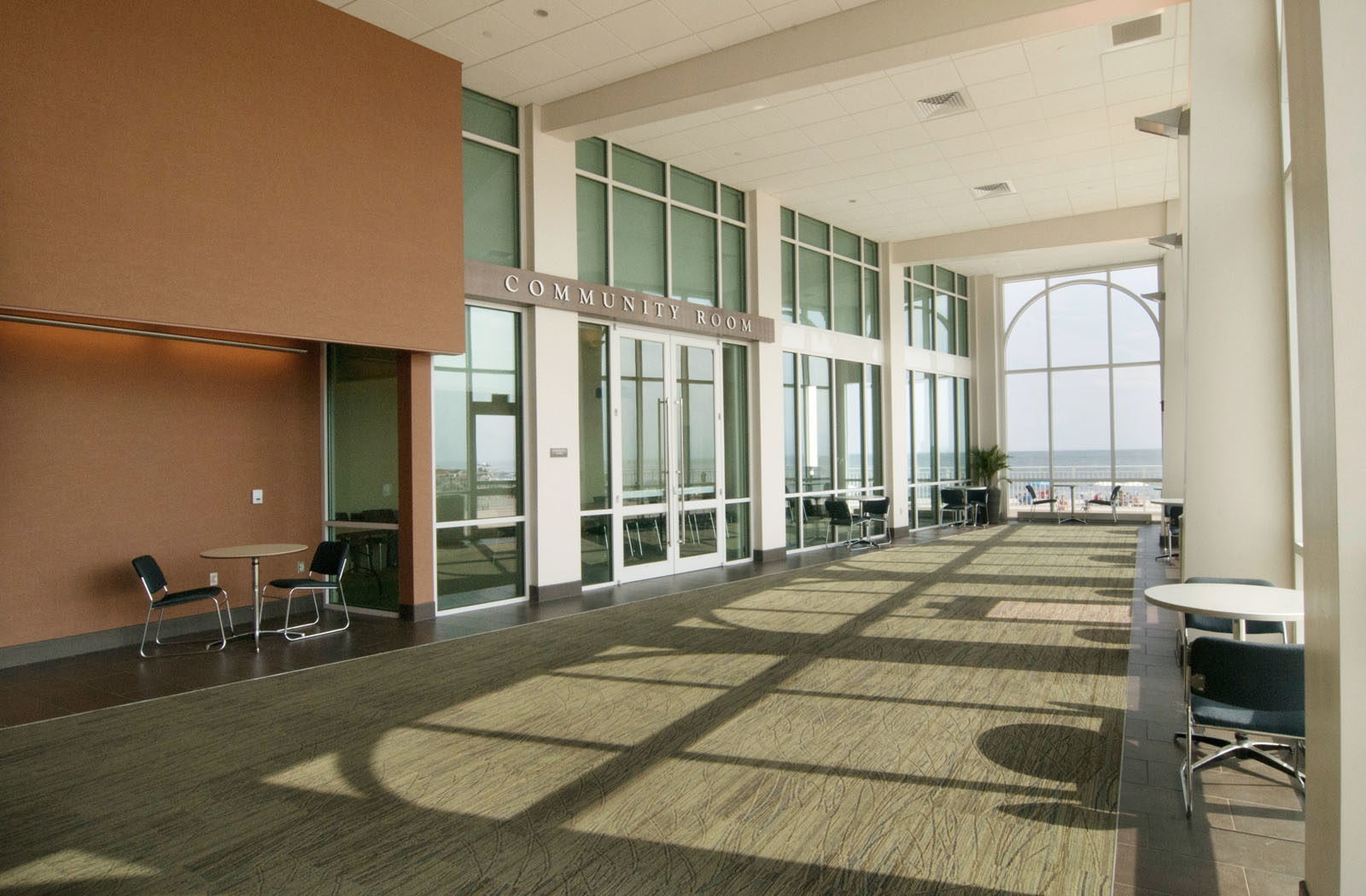
Cape May Convention Hall Cape May, NJ
- Client:
- Size:20,500 sf
- Total Cost:$10.5 Million
- Completion Date:Spring 2012
Kimmel Bogrette worked with the City of Cape May, NJ to design a new, more dynamic Convention Hall that replaced the previous hall. The design responds to the City’s desire to have a building reminiscent of the one built in 1917 and destroyed by a hurricane in 1962. While far from being a copy of the original, the new design has a timeless quality that complements Cape May’s famous Victorian architectural style, while also conveying a dramatic, modern presence. Flying flags and changeable banners around the promenade entrance give the Hall a lively, festive appearance. The new Hall offers more engaging connections to the promenade and captures dramatic views of the beach and surf to the south and west. The Hall is comprised of 20,500 square feet and includes space for retail stores along the promenade, a large Exhibit Hall / Auditorium, a spacious Lobby pre-function space, an Information Center, event kitchen, administrative offices, a Community Room, and restrooms. The new Hall offers state-of-the-art acoustics and technology needed to host shows, events and exhibits and provides a vibrant beachfront venue for a diverse range of activities. The design for the Hall was approved by the City of Cape May Historic District in what is the only National Historic Landmark “City” in the country.
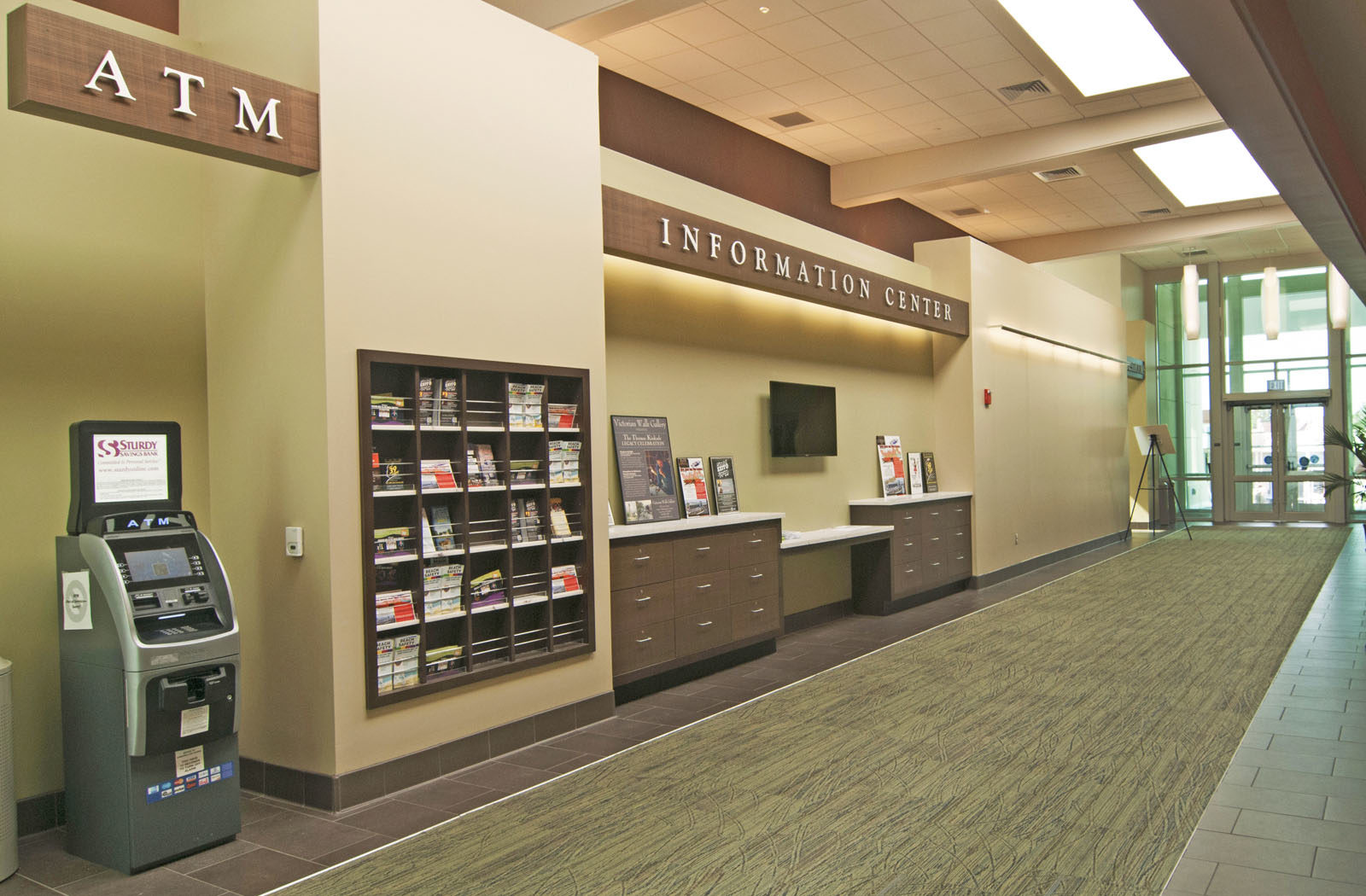
Cape May Convention Hall Cape May, NJ
- Client:
- Size:20,500 sf
- Total Cost:$10.5 Million
- Completion Date:Spring 2012
Kimmel Bogrette worked with the City of Cape May, NJ to design a new, more dynamic Convention Hall that replaced the previous hall. The design responds to the City’s desire to have a building reminiscent of the one built in 1917 and destroyed by a hurricane in 1962. While far from being a copy of the original, the new design has a timeless quality that complements Cape May’s famous Victorian architectural style, while also conveying a dramatic, modern presence. Flying flags and changeable banners around the promenade entrance give the Hall a lively, festive appearance. The new Hall offers more engaging connections to the promenade and captures dramatic views of the beach and surf to the south and west. The Hall is comprised of 20,500 square feet and includes space for retail stores along the promenade, a large Exhibit Hall / Auditorium, a spacious Lobby pre-function space, an Information Center, event kitchen, administrative offices, a Community Room, and restrooms. The new Hall offers state-of-the-art acoustics and technology needed to host shows, events and exhibits and provides a vibrant beachfront venue for a diverse range of activities. The design for the Hall was approved by the City of Cape May Historic District in what is the only National Historic Landmark “City” in the country.
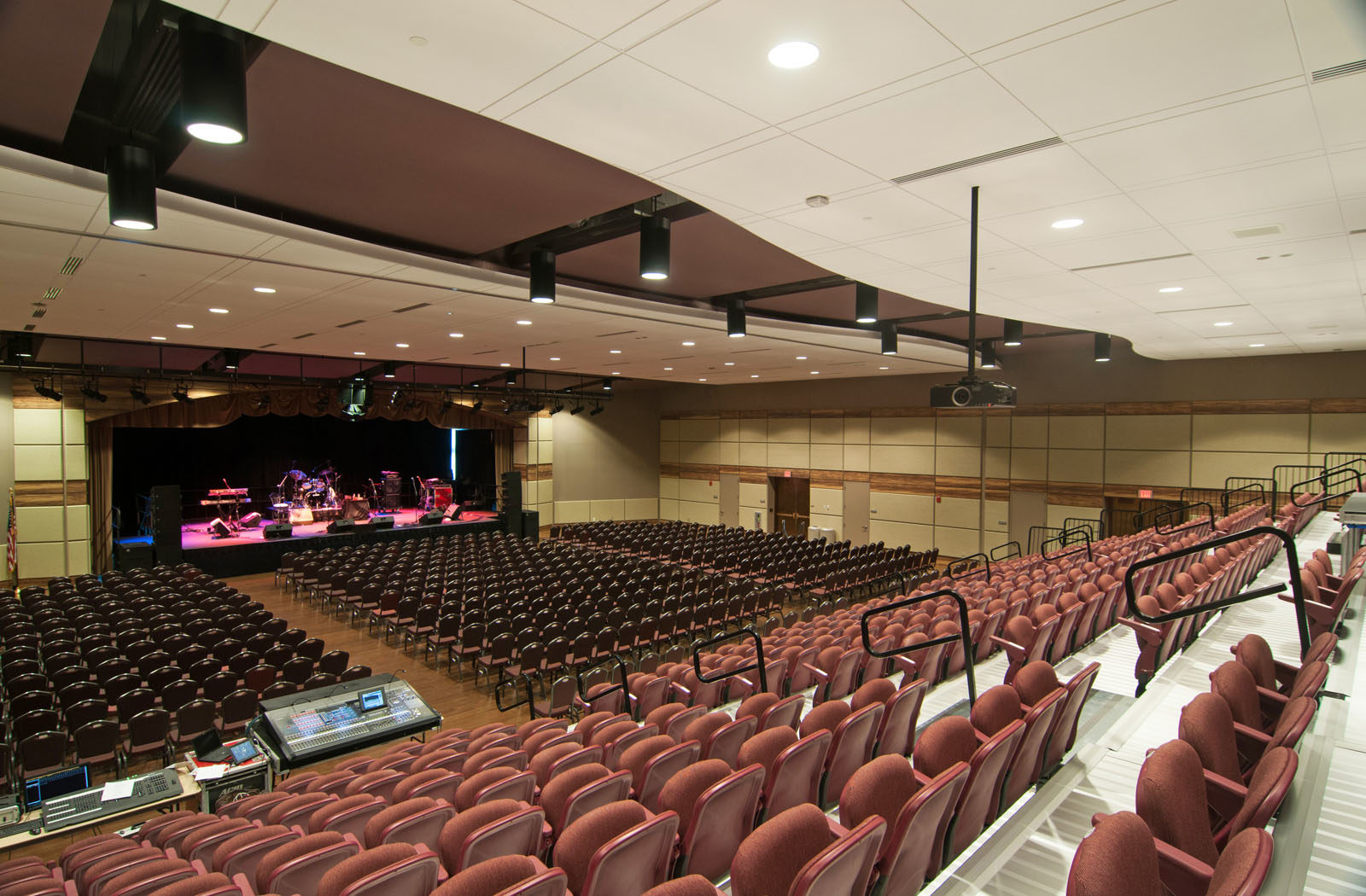
Cape May Convention Hall Cape May, NJ
- Client:
- Size:20,500 sf
- Total Cost:$10.5 Million
- Completion Date:Spring 2012
Kimmel Bogrette worked with the City of Cape May, NJ to design a new, more dynamic Convention Hall that replaced the previous hall. The design responds to the City’s desire to have a building reminiscent of the one built in 1917 and destroyed by a hurricane in 1962. While far from being a copy of the original, the new design has a timeless quality that complements Cape May’s famous Victorian architectural style, while also conveying a dramatic, modern presence. Flying flags and changeable banners around the promenade entrance give the Hall a lively, festive appearance. The new Hall offers more engaging connections to the promenade and captures dramatic views of the beach and surf to the south and west. The Hall is comprised of 20,500 square feet and includes space for retail stores along the promenade, a large Exhibit Hall / Auditorium, a spacious Lobby pre-function space, an Information Center, event kitchen, administrative offices, a Community Room, and restrooms. The new Hall offers state-of-the-art acoustics and technology needed to host shows, events and exhibits and provides a vibrant beachfront venue for a diverse range of activities. The design for the Hall was approved by the City of Cape May Historic District in what is the only National Historic Landmark “City” in the country.




