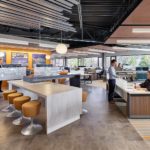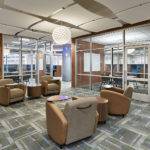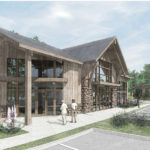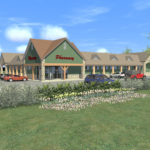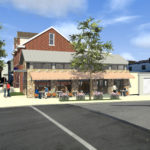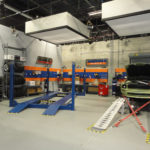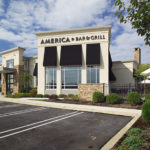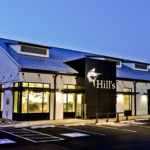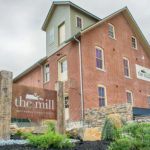Architects and interior designers at Kimmel Bogrette are working closely with ASTM to renovate the lobby, first floor, visitor space and 4th floor meeting areas in their headquarters building in West Conshohocken, PA. A project mission statement was created as a result of a collaboration meeting: “Consistent with the identity of ASTM International the end result of this project will be to re-energize a 20 year old space to reflect an organizational that remains dynamic, unpretentious, innovative and globally welcome to everyone.”
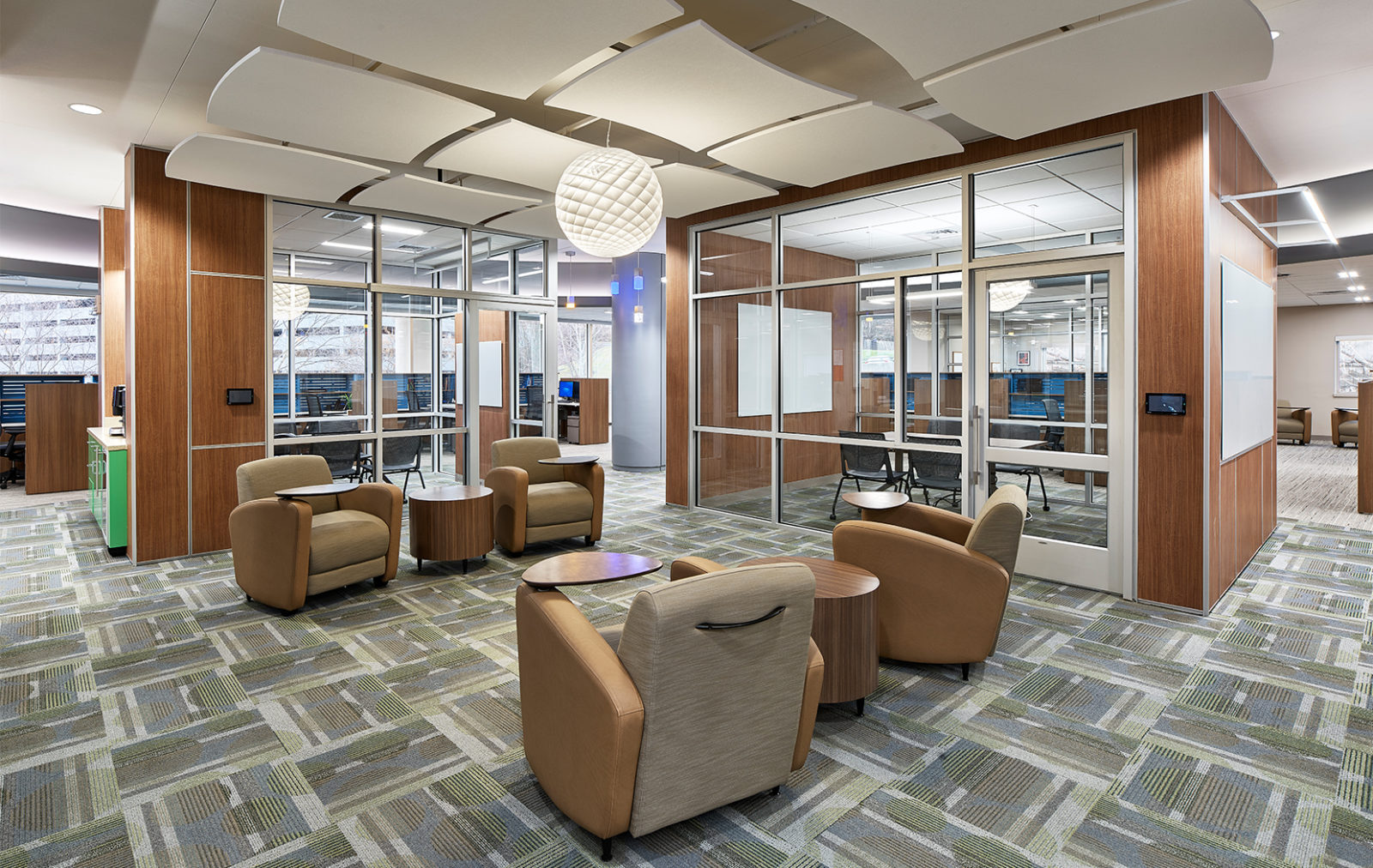
ASTM International, Corporate Headquarters West Conshohocken, PA
- Client:ASTM International
- Size:
- Total Cost:
- Completion Date:December 2017
Architects and interior designers at Kimmel Bogrette are working closely with ASTM to renovate the lobby, first floor, visitor space and 4th floor meeting areas in their headquarters building in West Conshohocken, PA. A project mission statement was created as a result of a collaboration meeting: “Consistent with the identity of ASTM International the end result of this project will be to re-energize a 20 year old space to reflect an organizational that remains dynamic, unpretentious, innovative and globally welcome to everyone.”
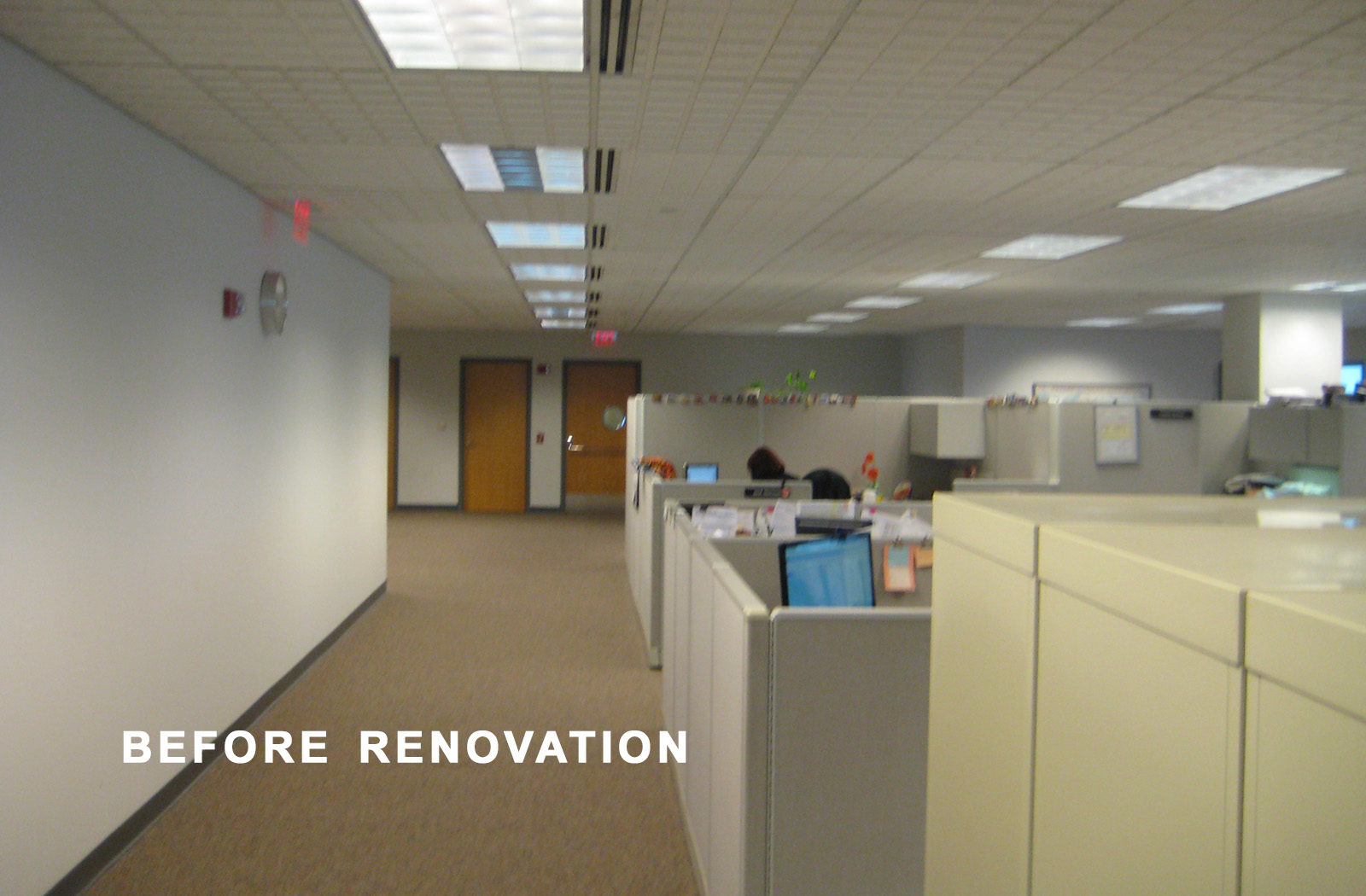
ASTM International, Corporate Headquarters West Conshohocken, PA
- Client:ASTM International
- Size:
- Total Cost:
- Completion Date:December 2017
Architects and interior designers at Kimmel Bogrette are working closely with ASTM to renovate the lobby, first floor, visitor space and 4th floor meeting areas in their headquarters building in West Conshohocken, PA. A project mission statement was created as a result of a collaboration meeting: “Consistent with the identity of ASTM International the end result of this project will be to re-energize a 20 year old space to reflect an organizational that remains dynamic, unpretentious, innovative and globally welcome to everyone.”
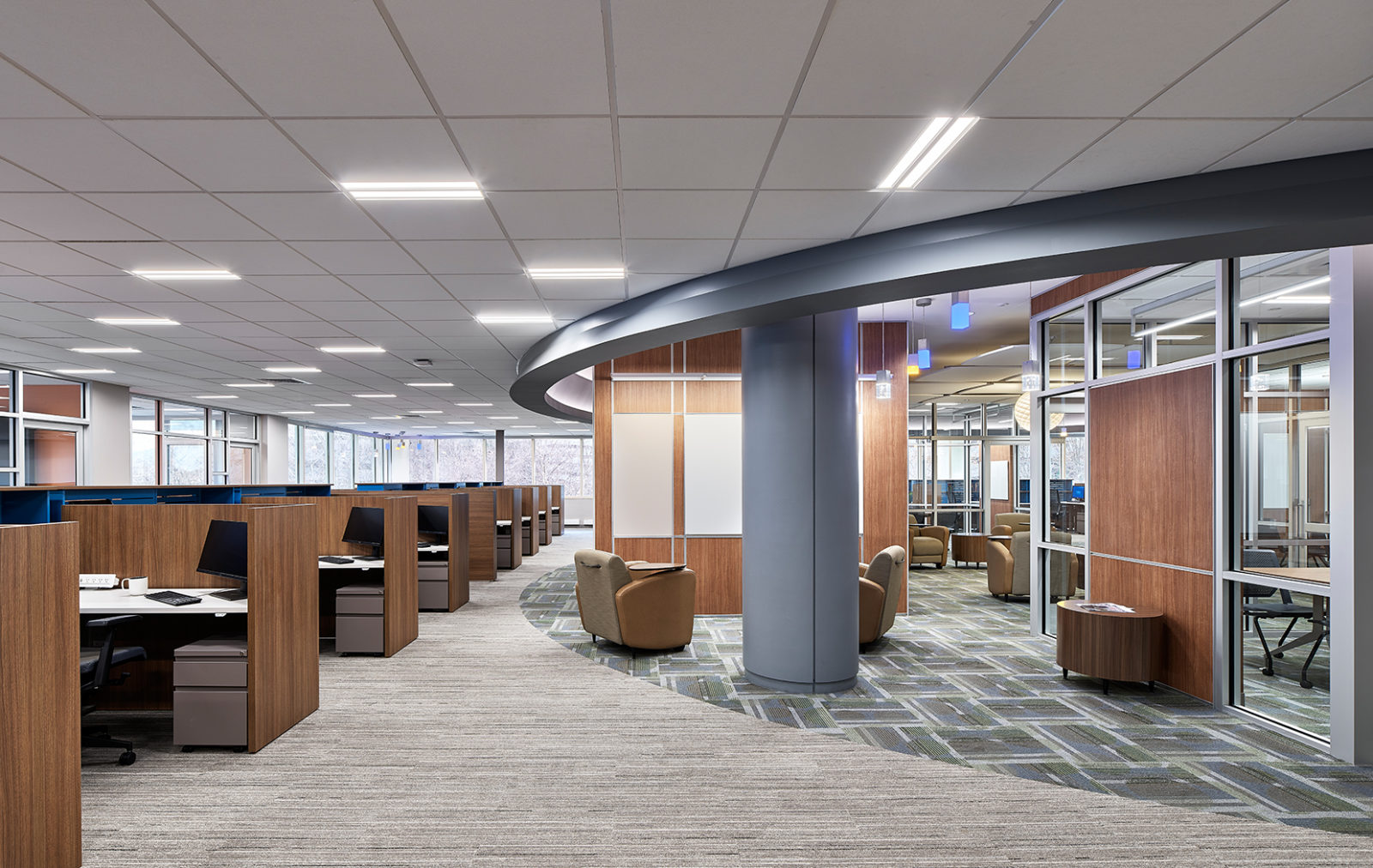
ASTM International, Corporate Headquarters West Conshohocken, PA
- Client:ASTM International
- Size:
- Total Cost:
- Completion Date:December 2017
Architects and interior designers at Kimmel Bogrette are working closely with ASTM to renovate the lobby, first floor, visitor space and 4th floor meeting areas in their headquarters building in West Conshohocken, PA. A project mission statement was created as a result of a collaboration meeting: “Consistent with the identity of ASTM International the end result of this project will be to re-energize a 20 year old space to reflect an organizational that remains dynamic, unpretentious, innovative and globally welcome to everyone.”
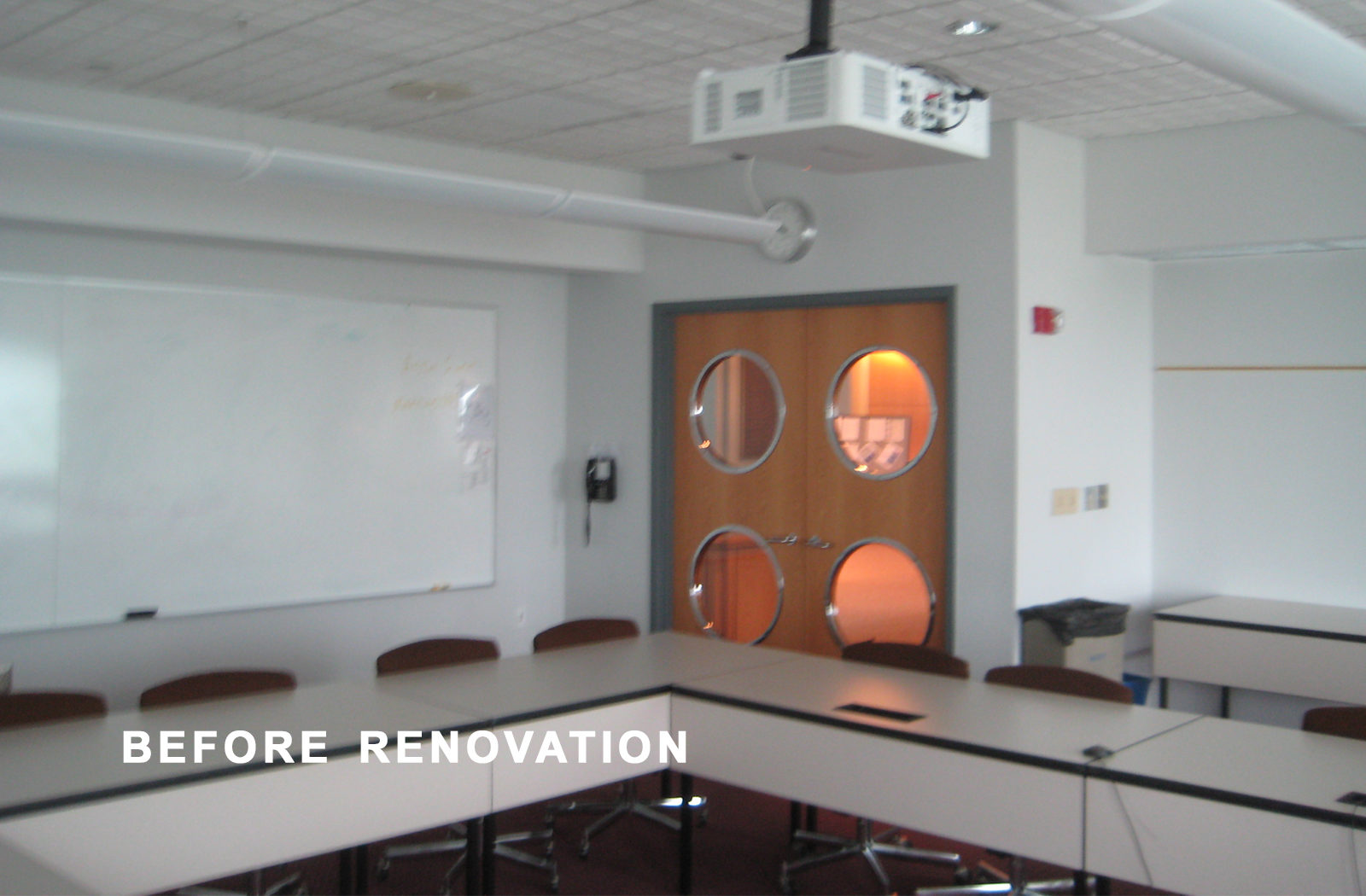
ASTM International, Corporate Headquarters West Conshohocken, PA
- Client:ASTM International
- Size:
- Total Cost:
- Completion Date:December 2017
Architects and interior designers at Kimmel Bogrette are working closely with ASTM to renovate the lobby, first floor, visitor space and 4th floor meeting areas in their headquarters building in West Conshohocken, PA. A project mission statement was created as a result of a collaboration meeting: “Consistent with the identity of ASTM International the end result of this project will be to re-energize a 20 year old space to reflect an organizational that remains dynamic, unpretentious, innovative and globally welcome to everyone.”
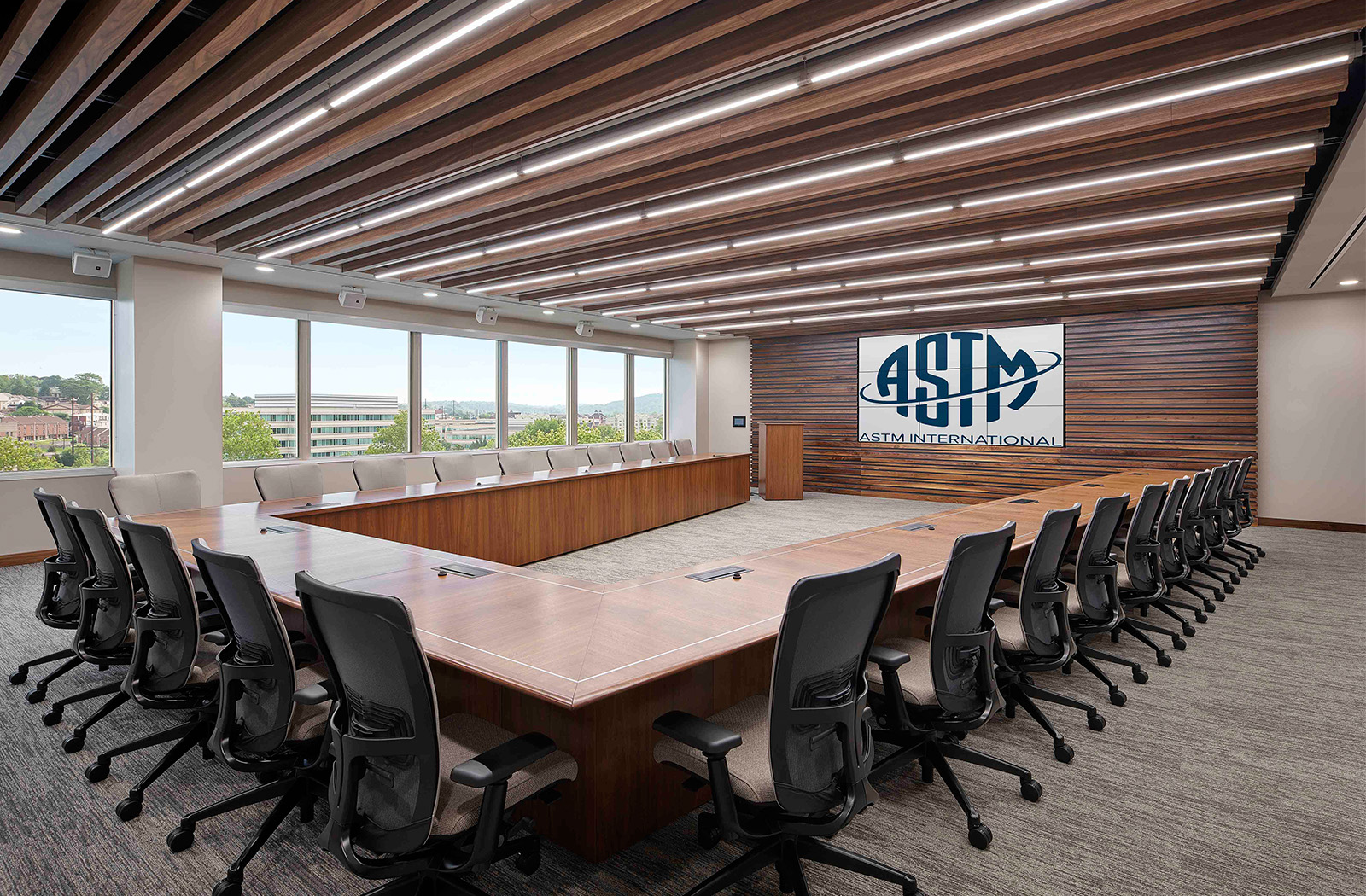
ASTM International, Corporate Headquarters West Conshohocken, PA
- Client:ASTM International
- Size:
- Total Cost:
- Completion Date:December 2017
Architects and interior designers at Kimmel Bogrette are working closely with ASTM to renovate the lobby, first floor, visitor space and 4th floor meeting areas in their headquarters building in West Conshohocken, PA. A project mission statement was created as a result of a collaboration meeting: “Consistent with the identity of ASTM International the end result of this project will be to re-energize a 20 year old space to reflect an organizational that remains dynamic, unpretentious, innovative and globally welcome to everyone.”
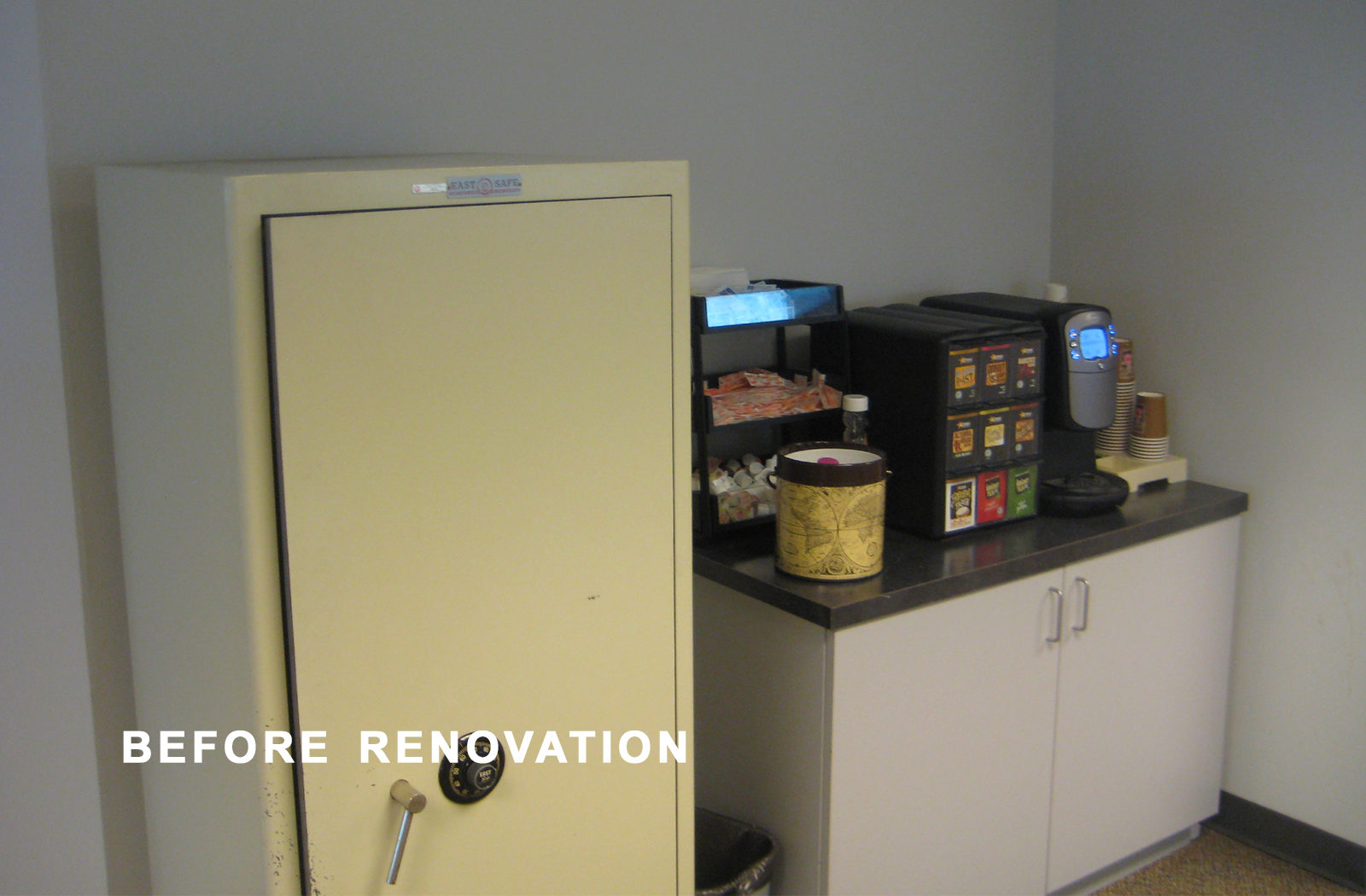
ASTM International, Corporate Headquarters West Conshohocken, PA
- Client:ASTM International
- Size:
- Total Cost:
- Completion Date:December 2017
Architects and interior designers at Kimmel Bogrette are working closely with ASTM to renovate the lobby, first floor, visitor space and 4th floor meeting areas in their headquarters building in West Conshohocken, PA. A project mission statement was created as a result of a collaboration meeting: “Consistent with the identity of ASTM International the end result of this project will be to re-energize a 20 year old space to reflect an organizational that remains dynamic, unpretentious, innovative and globally welcome to everyone.”
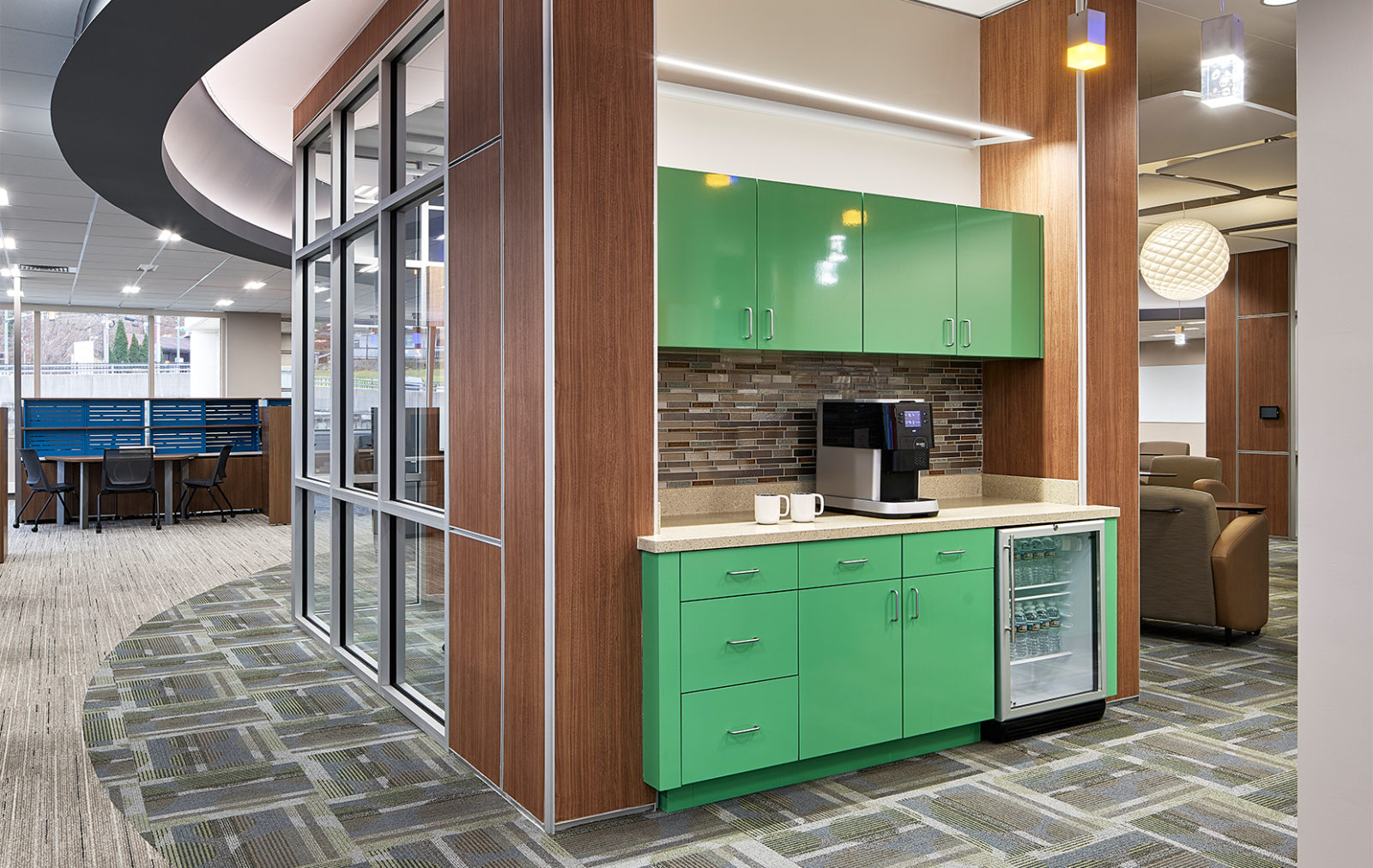
ASTM International, Corporate Headquarters West Conshohocken, PA
- Client:ASTM International
- Size:
- Total Cost:
- Completion Date:December 2017
Architects and interior designers at Kimmel Bogrette are working closely with ASTM to renovate the lobby, first floor, visitor space and 4th floor meeting areas in their headquarters building in West Conshohocken, PA. A project mission statement was created as a result of a collaboration meeting: “Consistent with the identity of ASTM International the end result of this project will be to re-energize a 20 year old space to reflect an organizational that remains dynamic, unpretentious, innovative and globally welcome to everyone.”
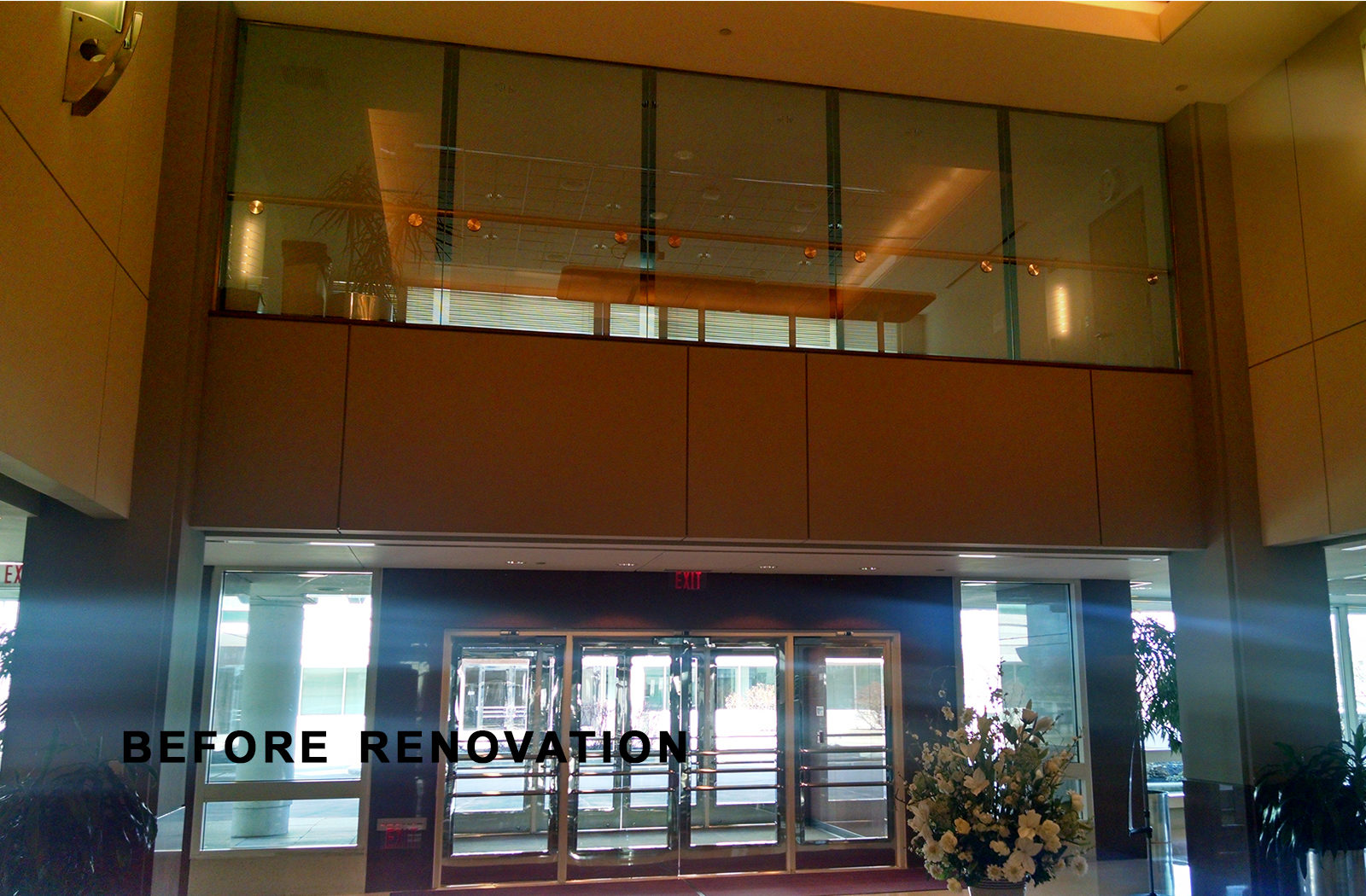
ASTM International, Corporate Headquarters West Conshohocken, PA
- Client:ASTM International
- Size:
- Total Cost:
- Completion Date:December 2017
Architects and interior designers at Kimmel Bogrette are working closely with ASTM to renovate the lobby, first floor, visitor space and 4th floor meeting areas in their headquarters building in West Conshohocken, PA. A project mission statement was created as a result of a collaboration meeting: “Consistent with the identity of ASTM International the end result of this project will be to re-energize a 20 year old space to reflect an organizational that remains dynamic, unpretentious, innovative and globally welcome to everyone.”
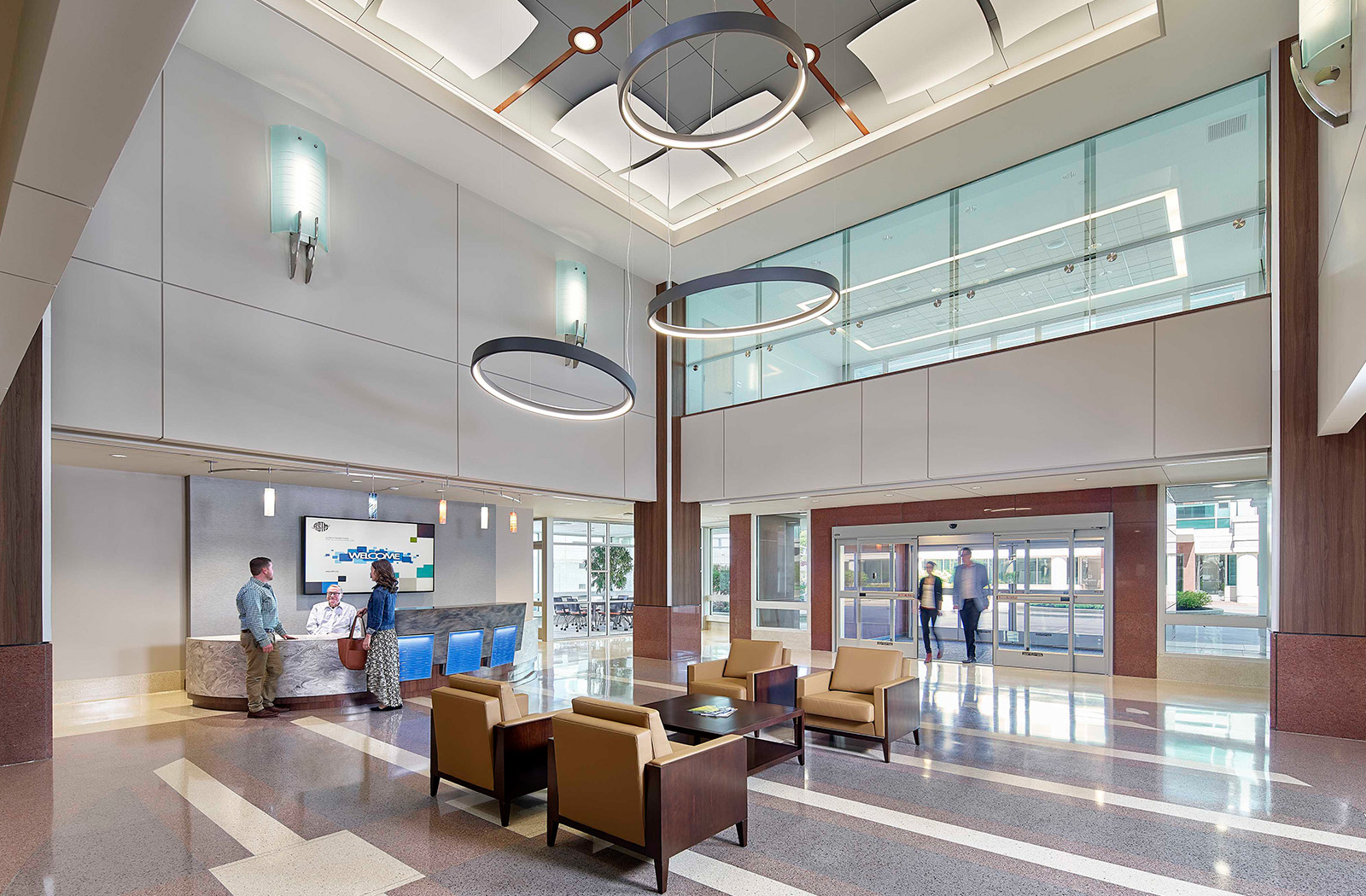
ASTM International, Corporate Headquarters West Conshohocken, PA
- Client:ASTM International
- Size:
- Total Cost:
- Completion Date:December 2017
Architects and interior designers at Kimmel Bogrette are working closely with ASTM to renovate the lobby, first floor, visitor space and 4th floor meeting areas in their headquarters building in West Conshohocken, PA. A project mission statement was created as a result of a collaboration meeting: “Consistent with the identity of ASTM International the end result of this project will be to re-energize a 20 year old space to reflect an organizational that remains dynamic, unpretentious, innovative and globally welcome to everyone.”
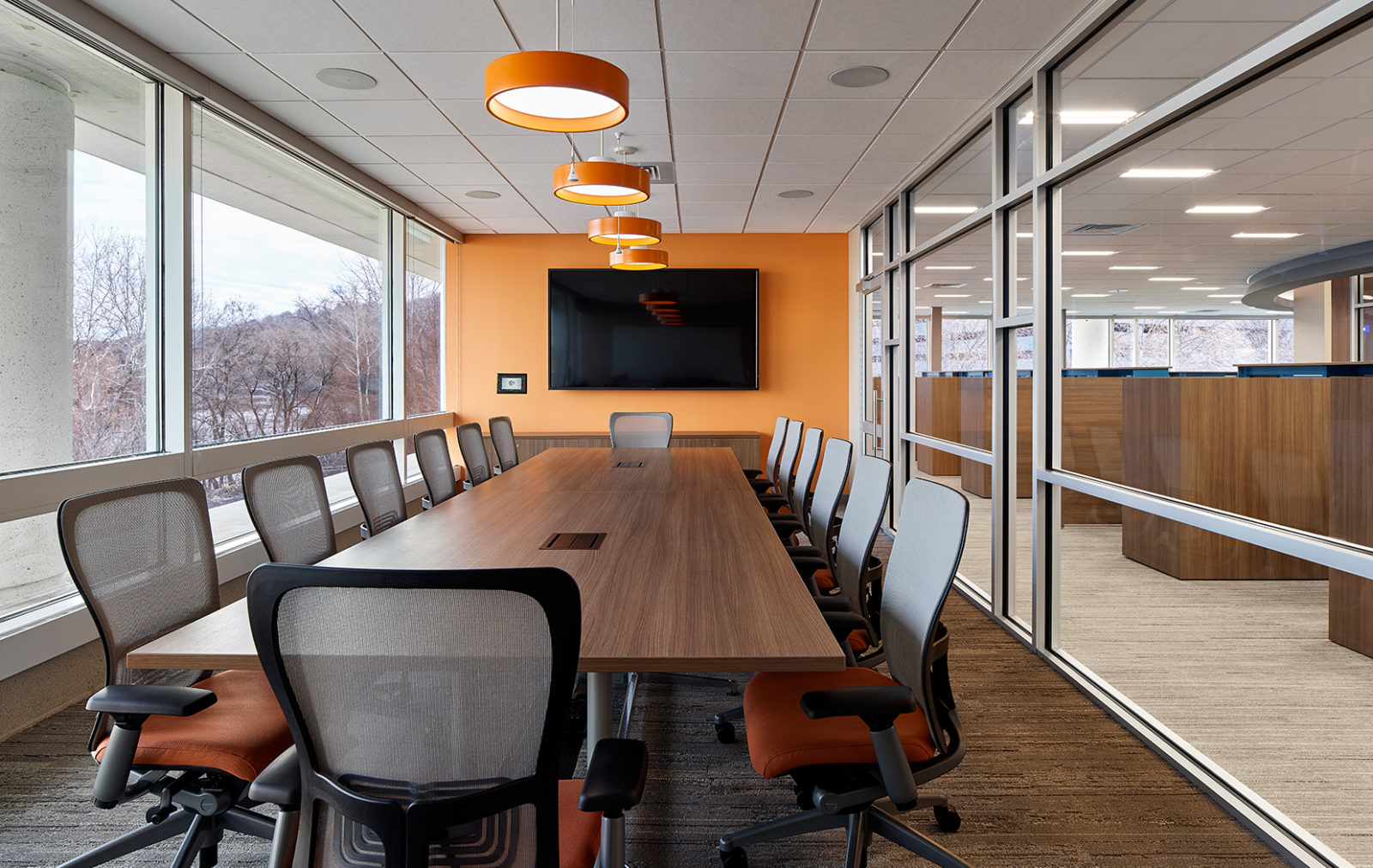
ASTM International, Corporate Headquarters West Conshohocken, PA
- Client:ASTM International
- Size:
- Total Cost:
- Completion Date:December 2017
Architects and interior designers at Kimmel Bogrette are working closely with ASTM to renovate the lobby, first floor, visitor space and 4th floor meeting areas in their headquarters building in West Conshohocken, PA. A project mission statement was created as a result of a collaboration meeting: “Consistent with the identity of ASTM International the end result of this project will be to re-energize a 20 year old space to reflect an organizational that remains dynamic, unpretentious, innovative and globally welcome to everyone.”
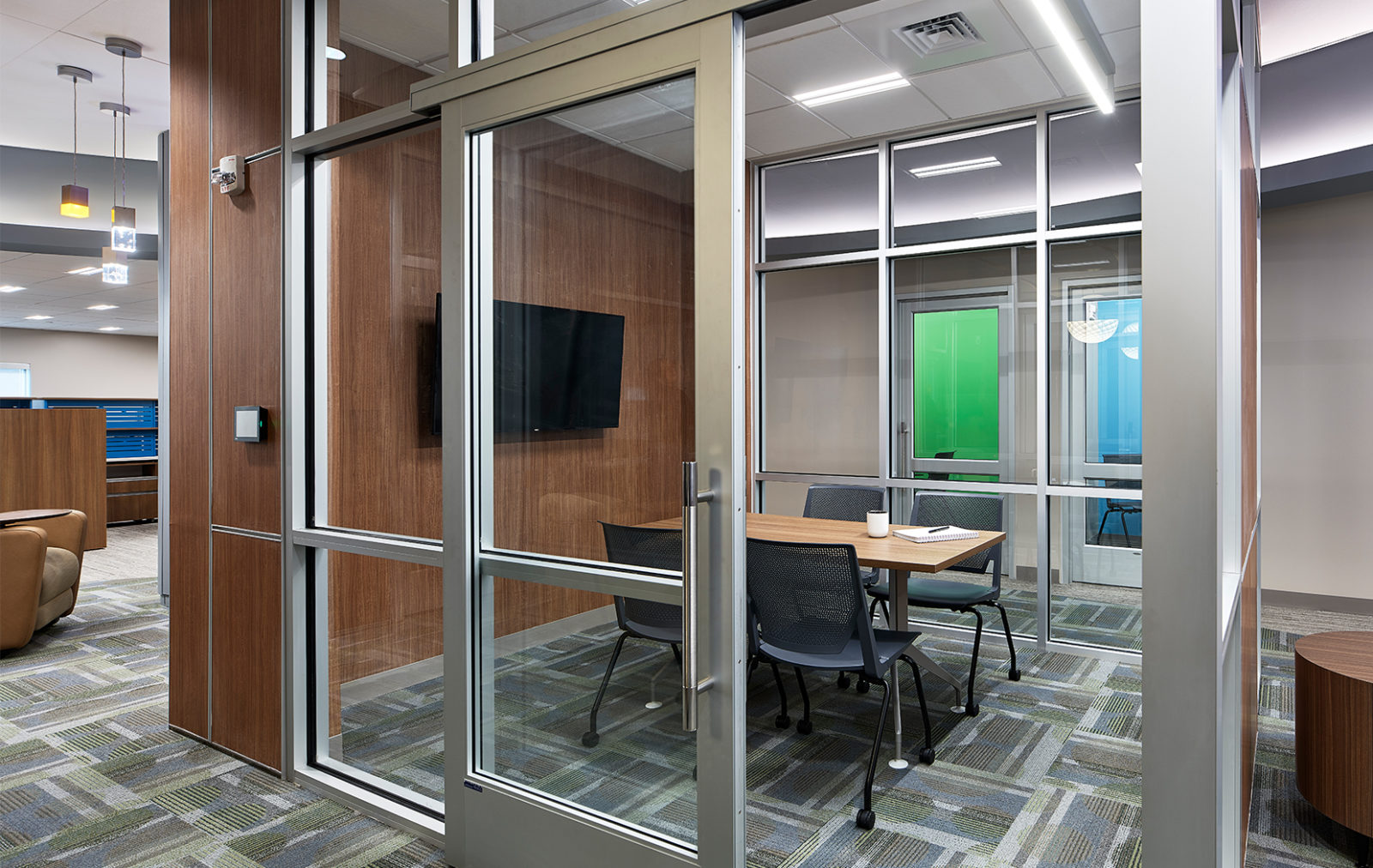
ASTM International, Corporate Headquarters West Conshohocken, PA
- Client:ASTM International
- Size:
- Total Cost:
- Completion Date:December 2017
Architects and interior designers at Kimmel Bogrette are working closely with ASTM to renovate the lobby, first floor, visitor space and 4th floor meeting areas in their headquarters building in West Conshohocken, PA. A project mission statement was created as a result of a collaboration meeting: “Consistent with the identity of ASTM International the end result of this project will be to re-energize a 20 year old space to reflect an organizational that remains dynamic, unpretentious, innovative and globally welcome to everyone.”
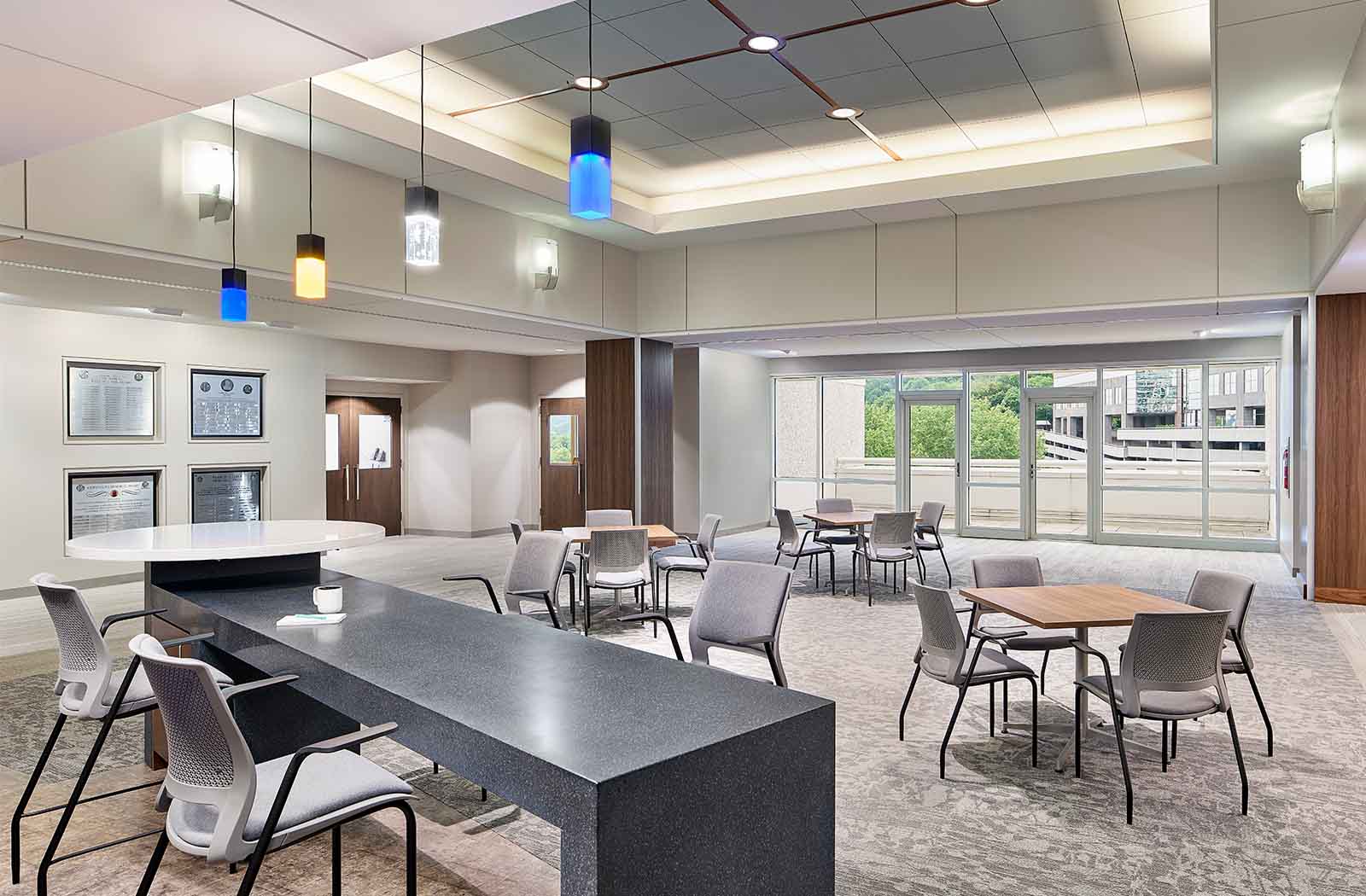
ASTM International, Corporate Headquarters West Conshohocken, PA
- Client:ASTM International
- Size:
- Total Cost:
- Completion Date:December 2017
Architects and interior designers at Kimmel Bogrette are working closely with ASTM to renovate the lobby, first floor, visitor space and 4th floor meeting areas in their headquarters building in West Conshohocken, PA. A project mission statement was created as a result of a collaboration meeting: “Consistent with the identity of ASTM International the end result of this project will be to re-energize a 20 year old space to reflect an organizational that remains dynamic, unpretentious, innovative and globally welcome to everyone.”
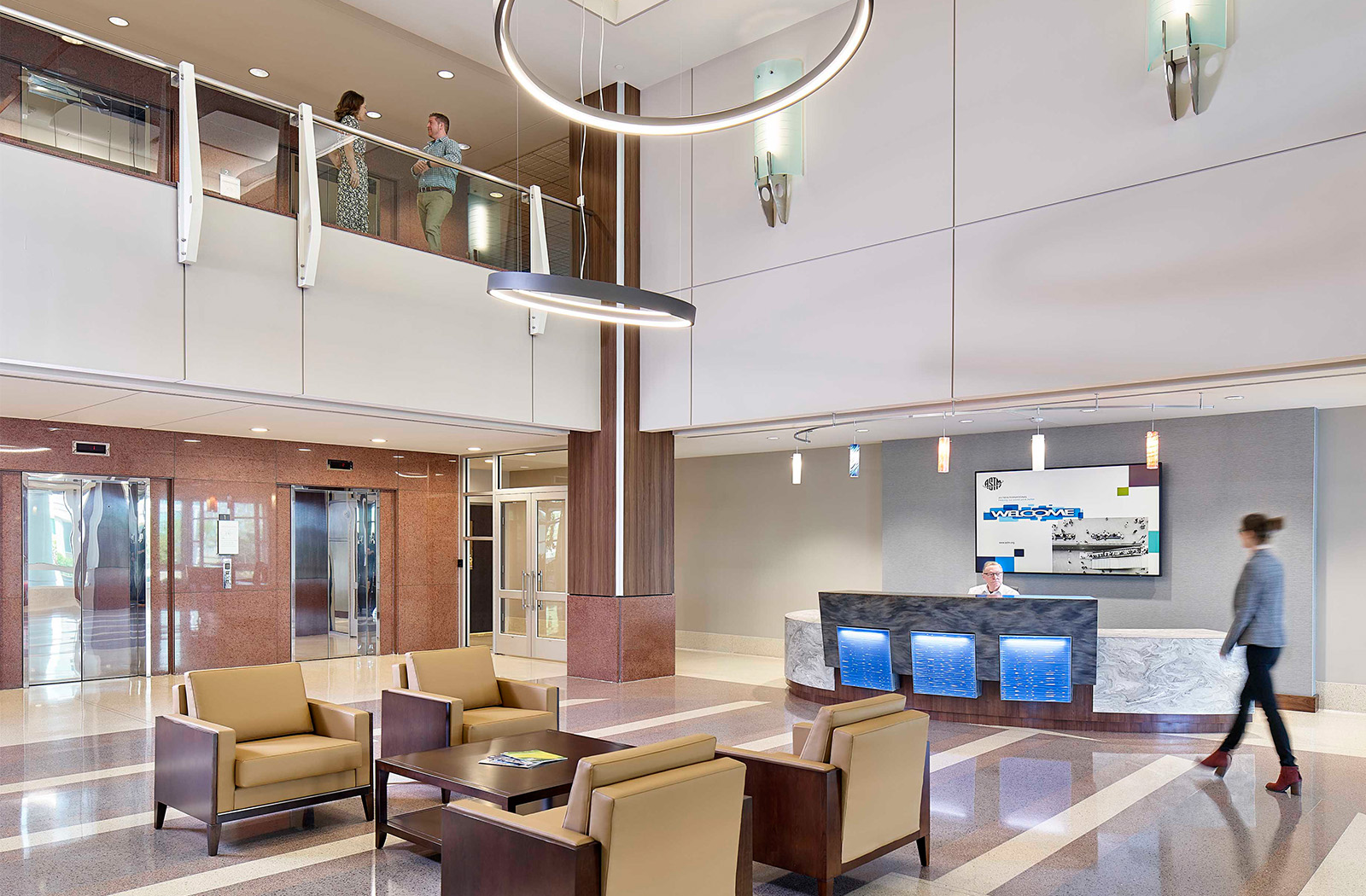
ASTM International, Corporate Headquarters West Conshohocken, PA
- Client:ASTM International
- Size:
- Total Cost:
- Completion Date:December 2017
Architects and interior designers at Kimmel Bogrette are working closely with ASTM to renovate the lobby, first floor, visitor space and 4th floor meeting areas in their headquarters building in West Conshohocken, PA. A project mission statement was created as a result of a collaboration meeting: “Consistent with the identity of ASTM International the end result of this project will be to re-energize a 20 year old space to reflect an organizational that remains dynamic, unpretentious, innovative and globally welcome to everyone.”
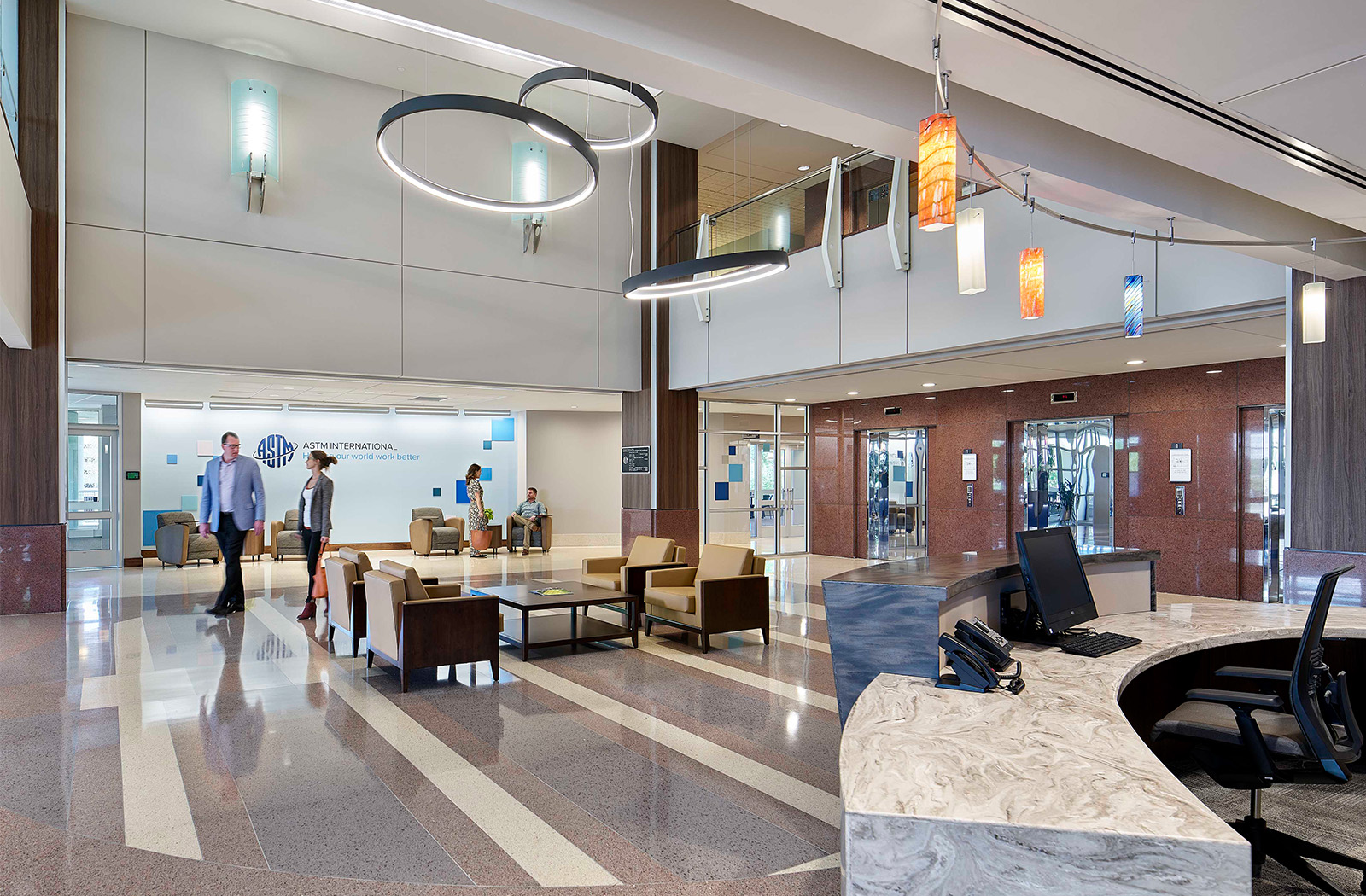
ASTM International, Corporate Headquarters West Conshohocken, PA
- Client:ASTM International
- Size:
- Total Cost:
- Completion Date:December 2017
Architects and interior designers at Kimmel Bogrette are working closely with ASTM to renovate the lobby, first floor, visitor space and 4th floor meeting areas in their headquarters building in West Conshohocken, PA. A project mission statement was created as a result of a collaboration meeting: “Consistent with the identity of ASTM International the end result of this project will be to re-energize a 20 year old space to reflect an organizational that remains dynamic, unpretentious, innovative and globally welcome to everyone.”
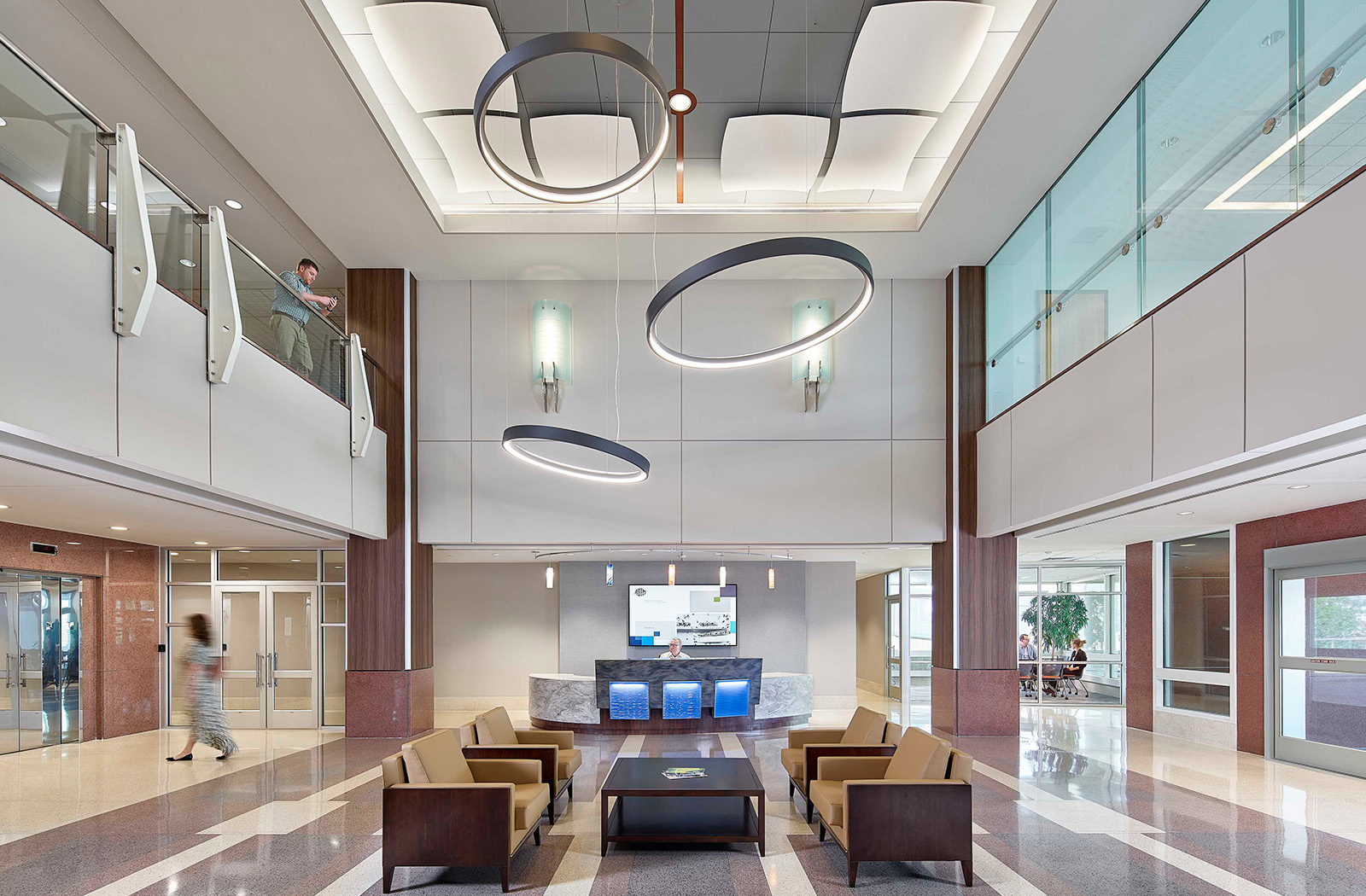
ASTM International, Corporate Headquarters West Conshohocken, PA
- Client:ASTM International
- Size:
- Total Cost:
- Completion Date:December 2017
Architects and interior designers at Kimmel Bogrette are working closely with ASTM to renovate the lobby, first floor, visitor space and 4th floor meeting areas in their headquarters building in West Conshohocken, PA. A project mission statement was created as a result of a collaboration meeting: “Consistent with the identity of ASTM International the end result of this project will be to re-energize a 20 year old space to reflect an organizational that remains dynamic, unpretentious, innovative and globally welcome to everyone.”
